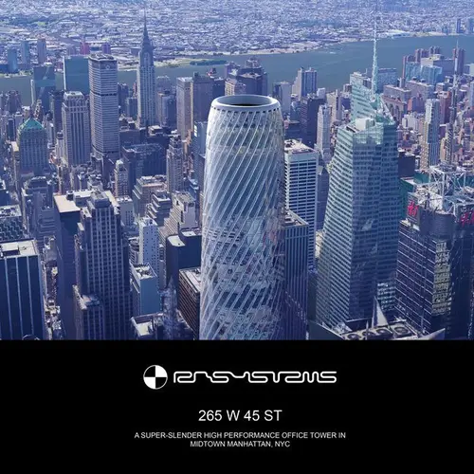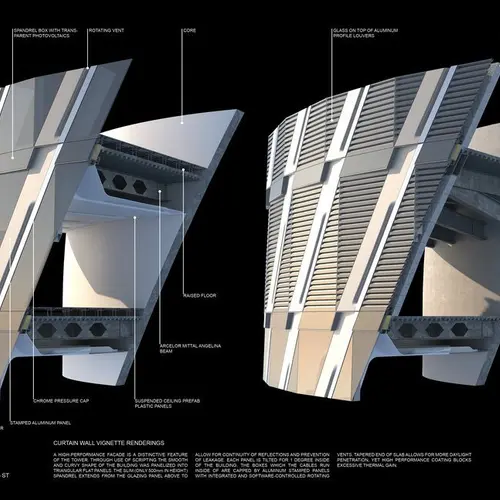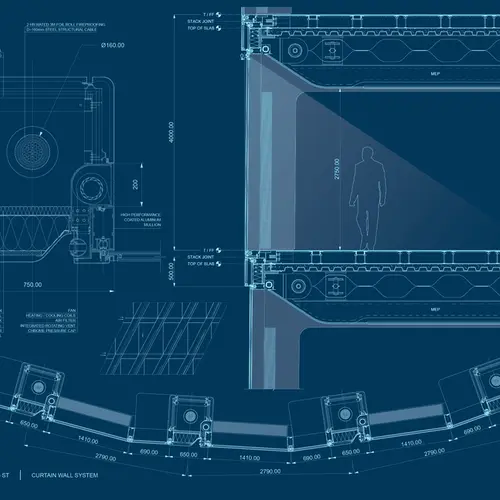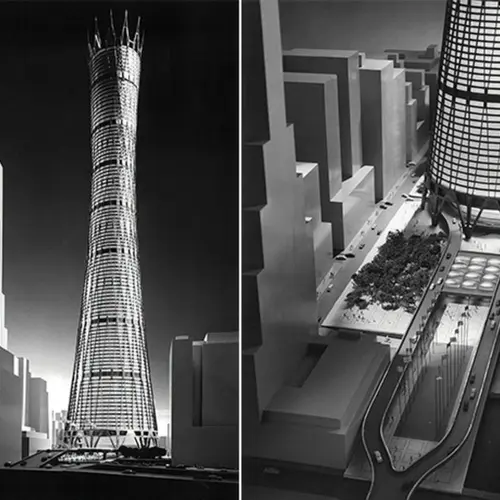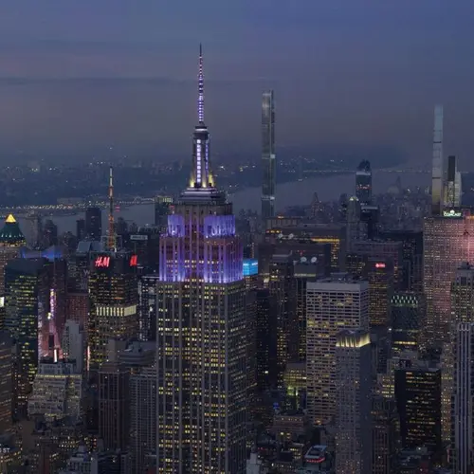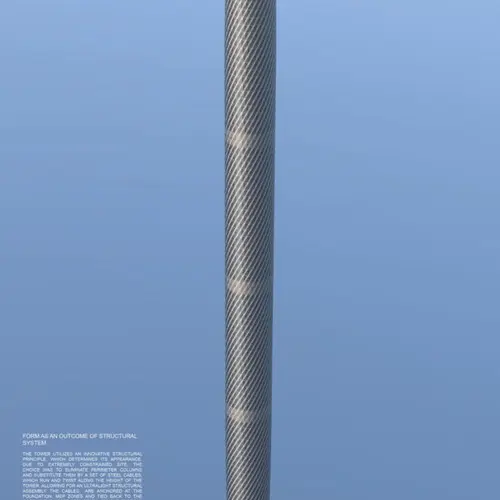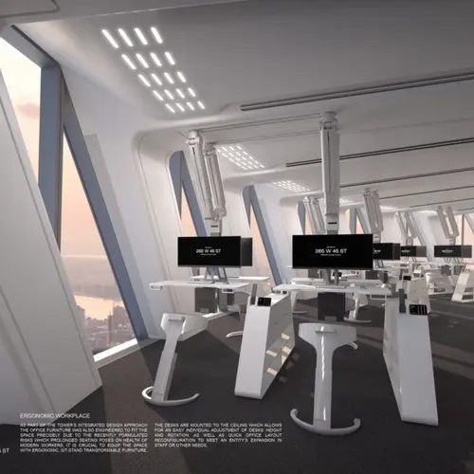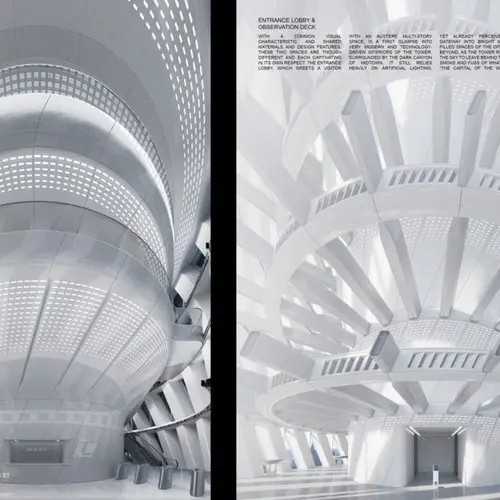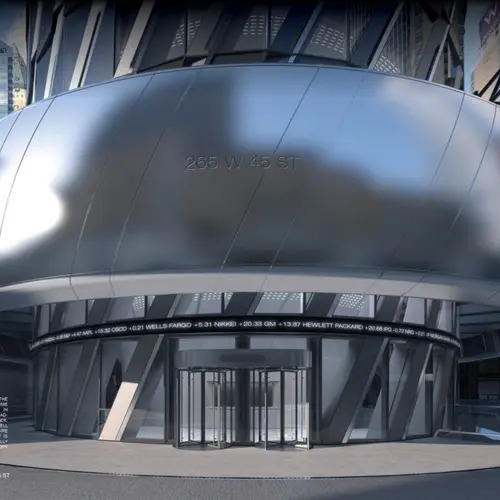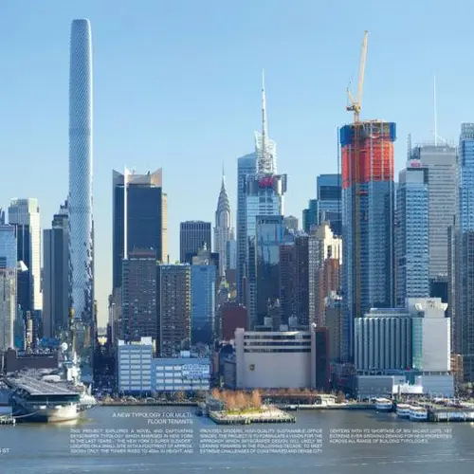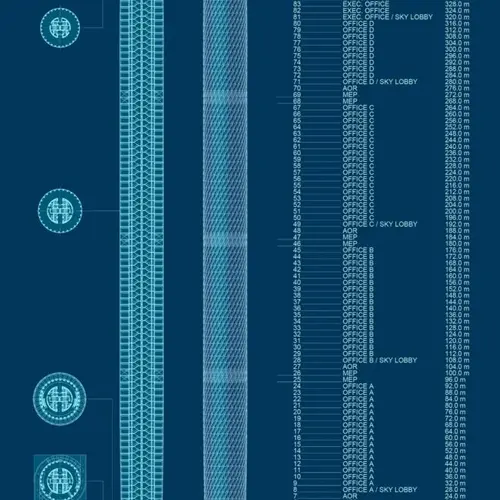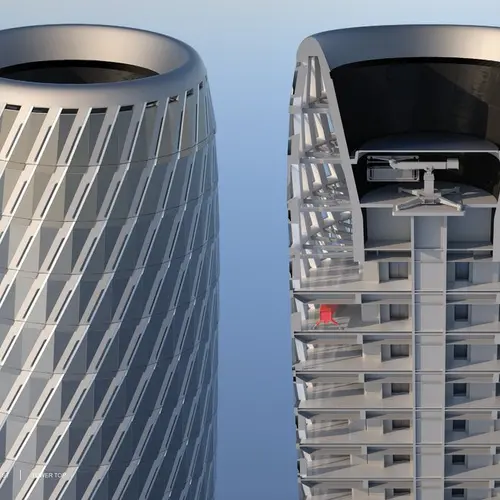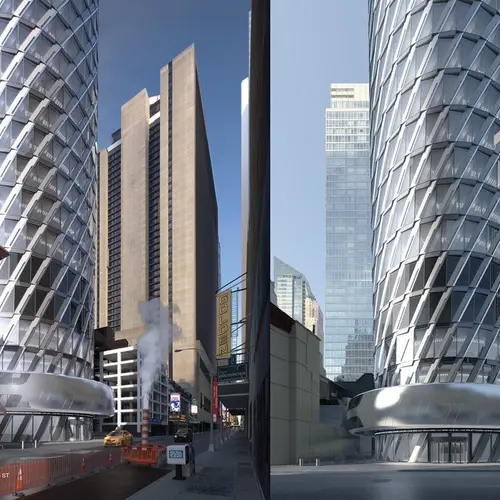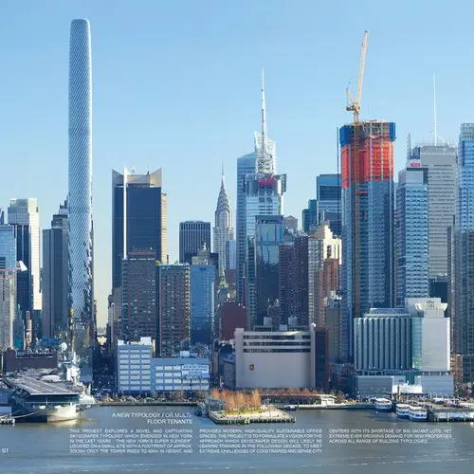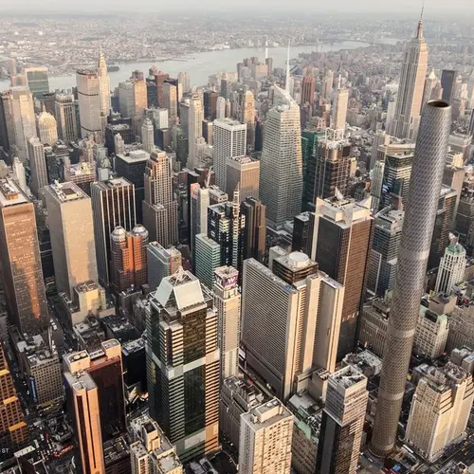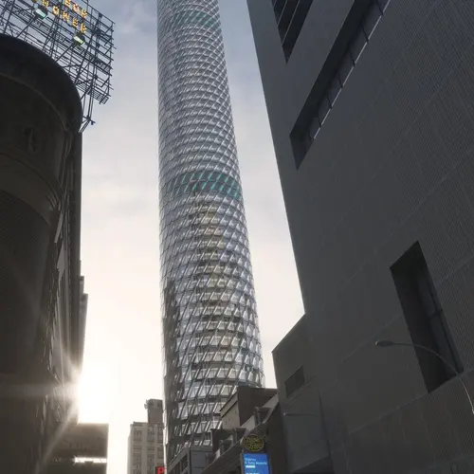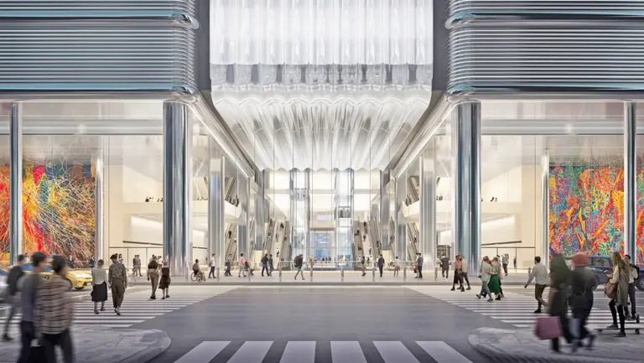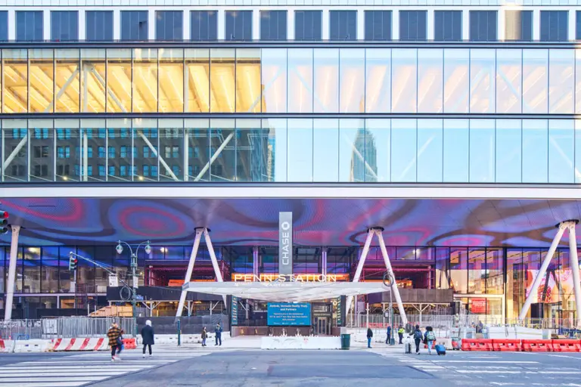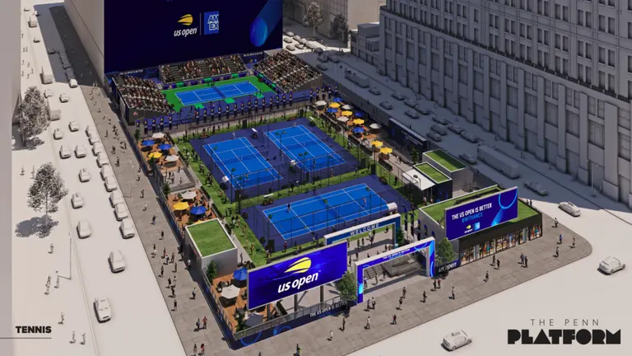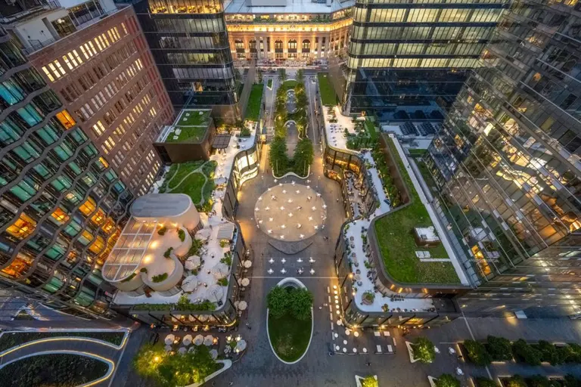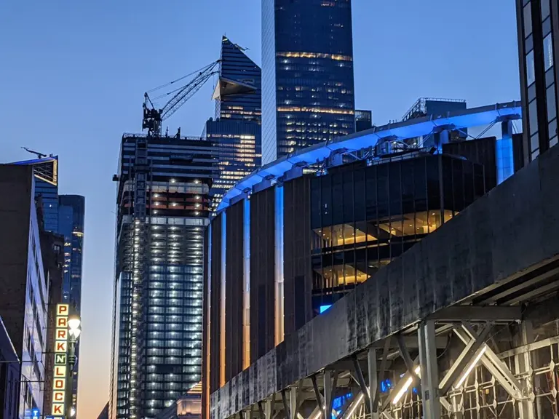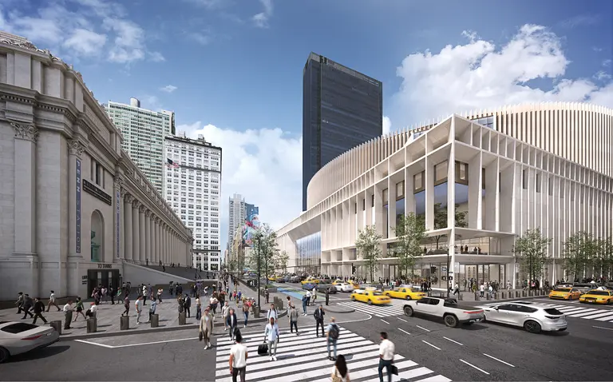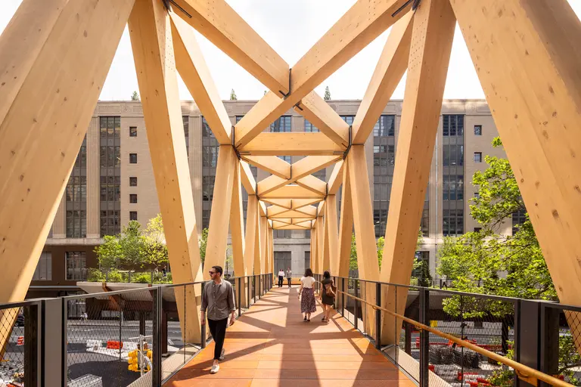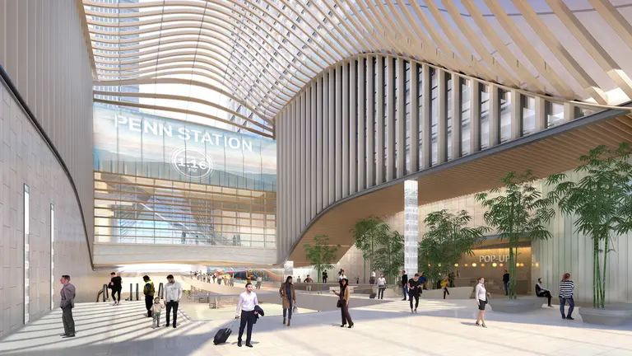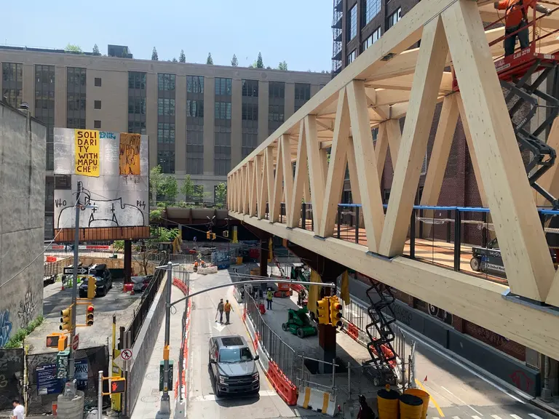Concept renderings for West Midtown skyscraper show super-slender ‘high performance office tower’
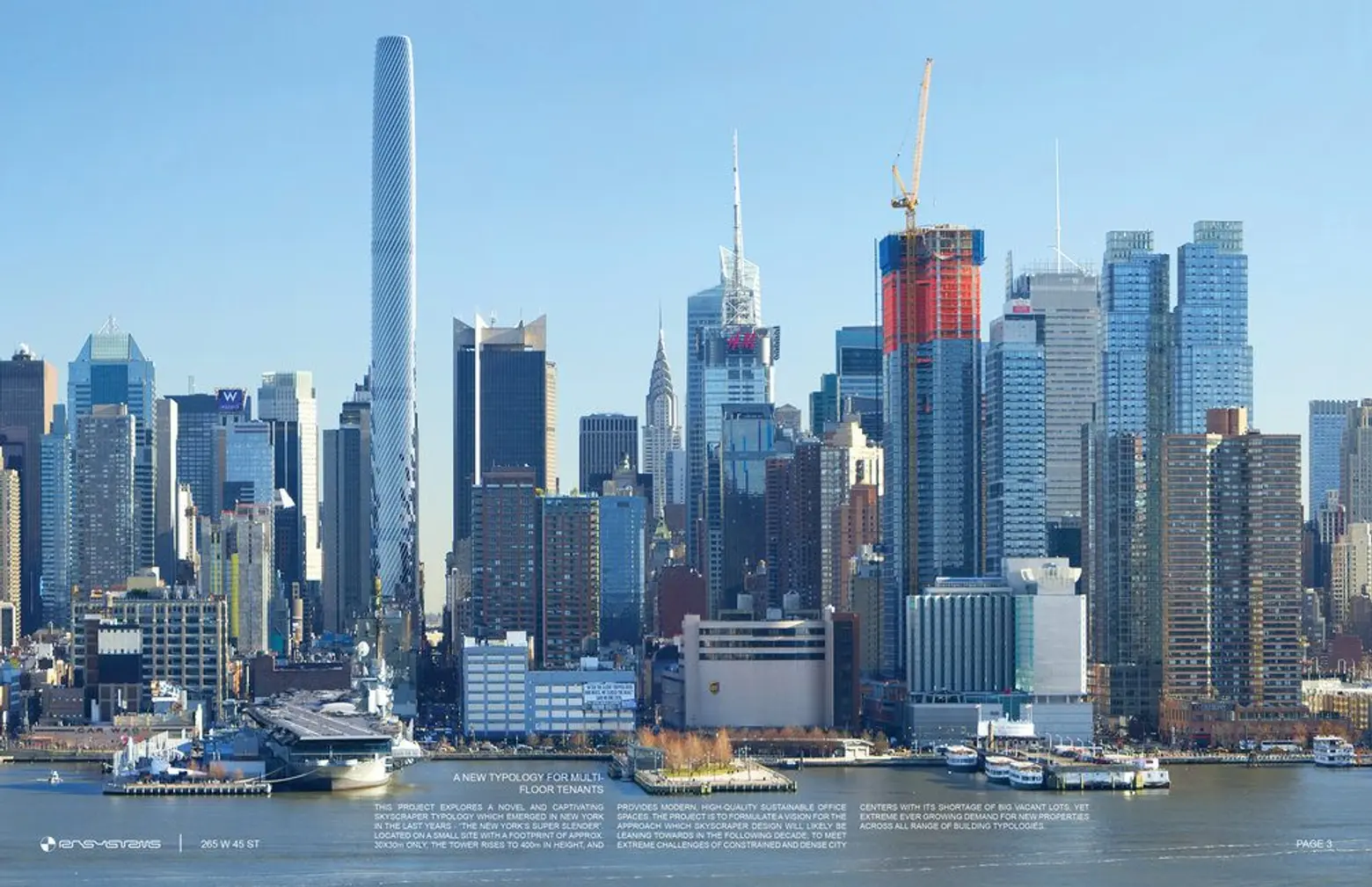
Architecture firm RB Systems has just published a set of renderings that explore the new supertall tower typology that’s been gaining popularity in New York City in recent years. First spotted by New York Yimby, the “New York’s Super Slender” tower in the renderings is shown on a small (only 30 meters by 30 meters) vacant West Midtown site at 265 West 45th Street. The tower was designed to squeeze onto a 98-foot wide lot, which would put it among New York City’s most slender towers. Rising 1,312 feet high, the theoretical building would provide modern, ergonomic, sustainable office spaces. The project reflects a likely path for skyscraper design in the coming years, when the city’s towers will need to meet the challenges of dense city centers and a dearth of large vacant lots coupled with a demand for new properties.
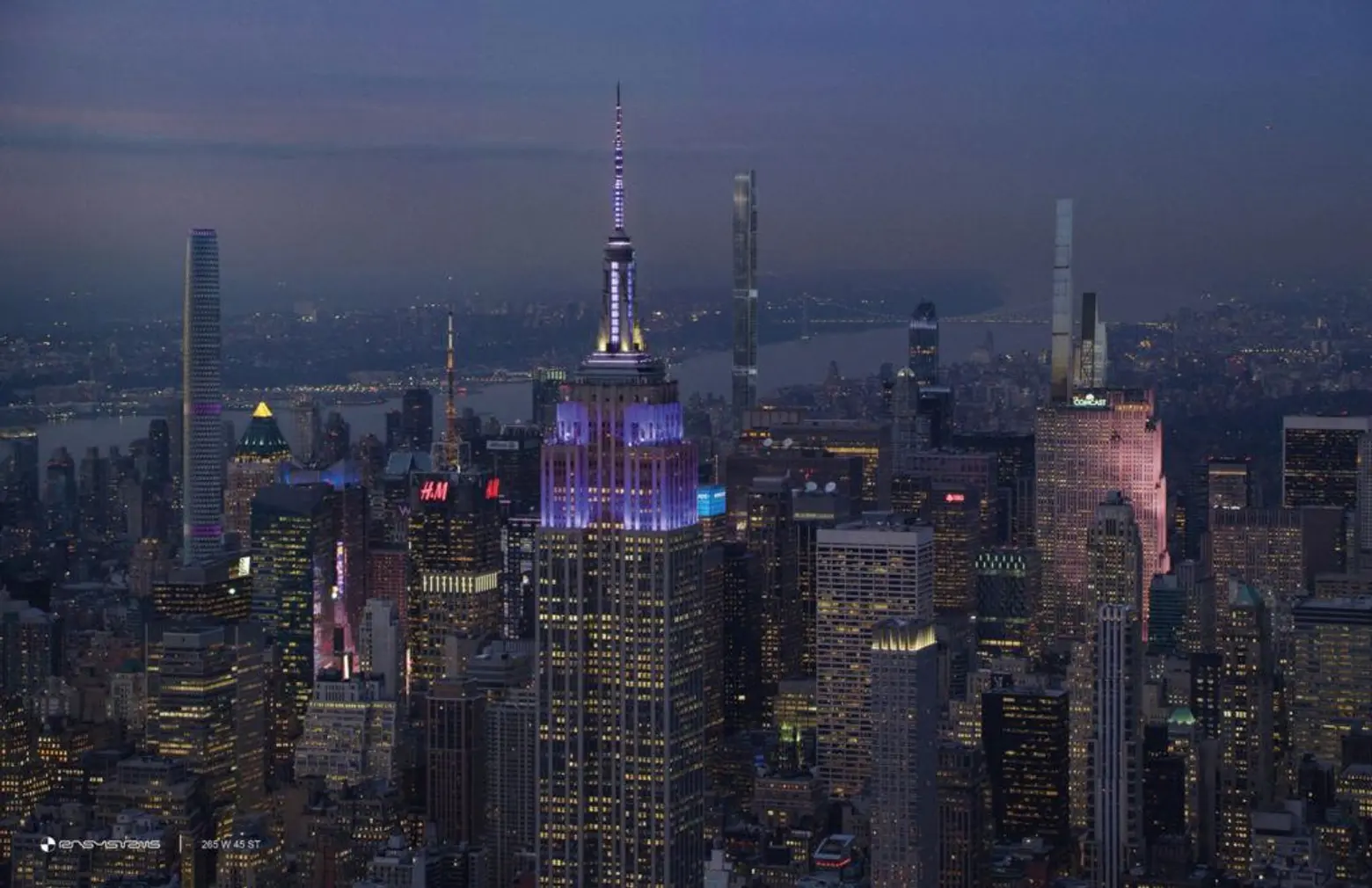
According to the architects, the goal was to “design the block’s centerpiece which by its alien-like appearance would contribute to the extremely diverse, charging, energetic and ever-progressing built environment of New York.” The tower uses an innovative structural system: Perimeter columns are eliminated and a set of steel cables is used instead, running and twisting along the height of the tower, allowing for an ultralight, sturdy structure. The spiral arrangement of the cables creates a force of surface tension–similar to, according to the architects, a “corset” holding the insides contained or a candy that is held inside a wrapper that is twisted at the ends.
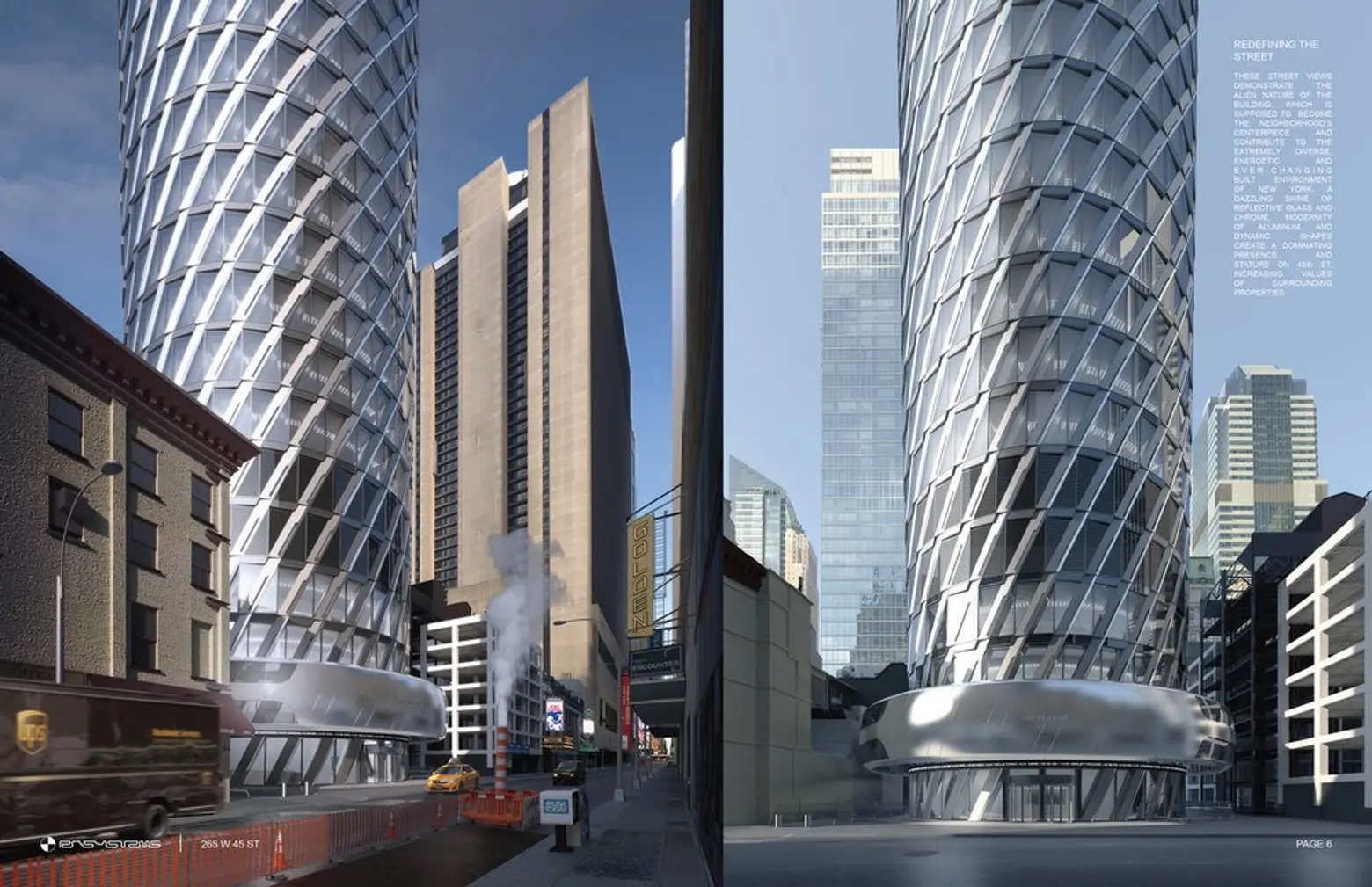
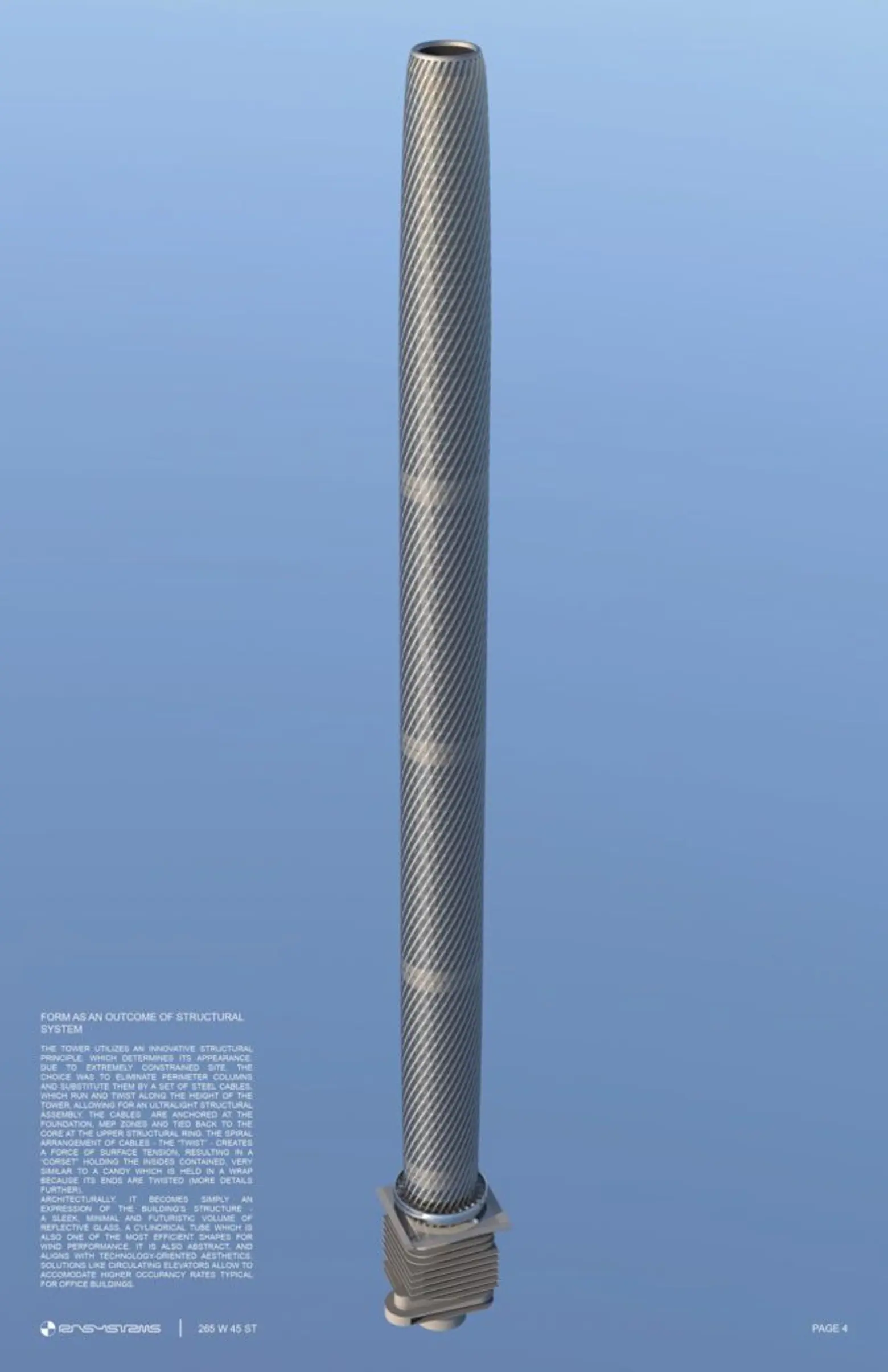
The structure looks like a sleek, minimal, and futuristic cylindrical tube of reflective glass, a shape which is one of the most efficient for wind resistance. Additions like circulating elevators and a multi-story lobby with automatic visitors’ dispatch systems allow the structure to accommodate higher occupancy rates than those typical for ordinary office buildings.
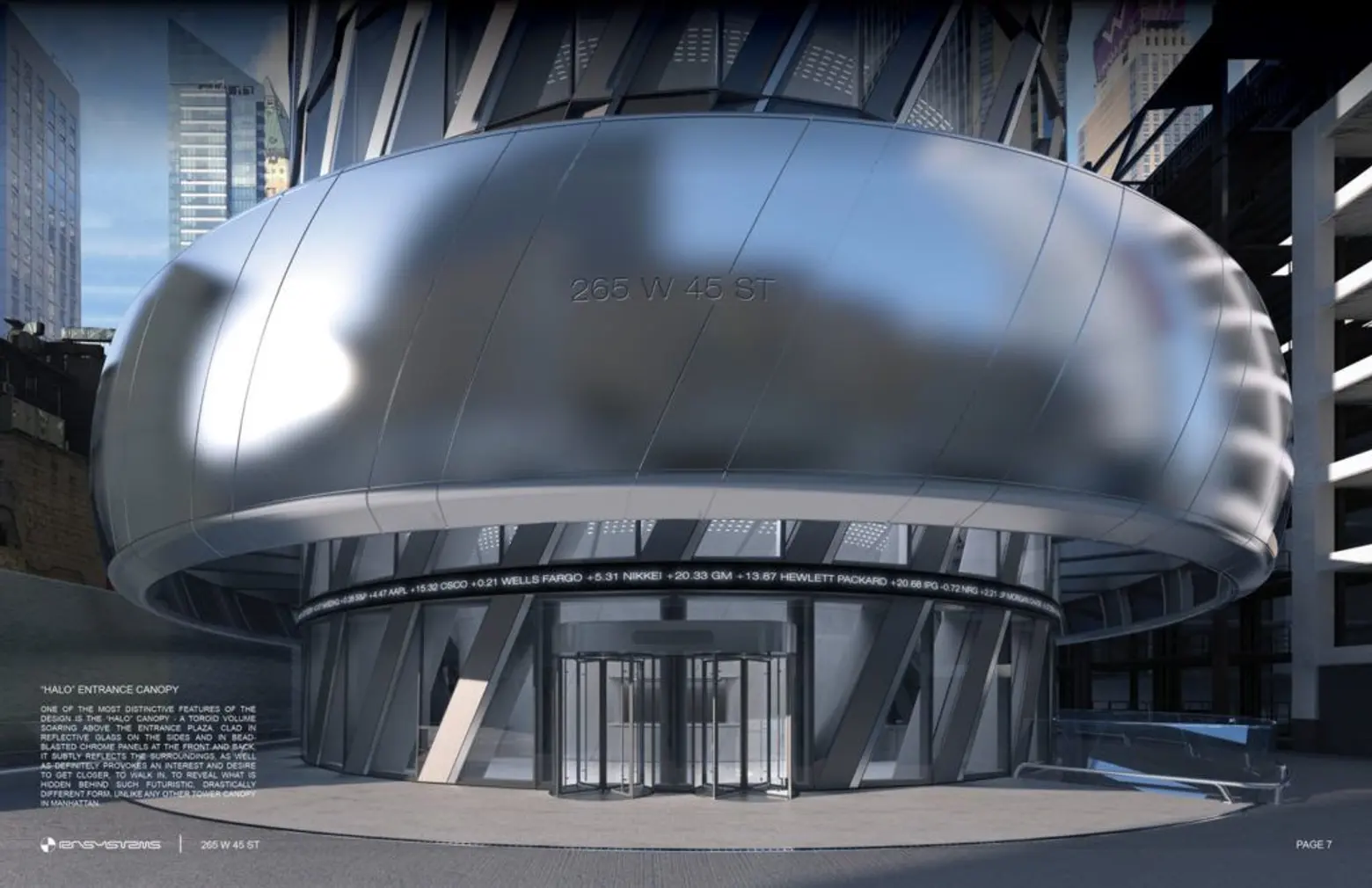
One of the design’s most distinctive features is the “Halo” entrance canopy, a toroid volume that floats above the entrance plaza. The entrance lobby is a first glimpse into the tower’s modern, technology-driven interiors. Visitors can access an observation deck at floor 96 for 360-degree unobstructed views of the city via double-deck elevators.
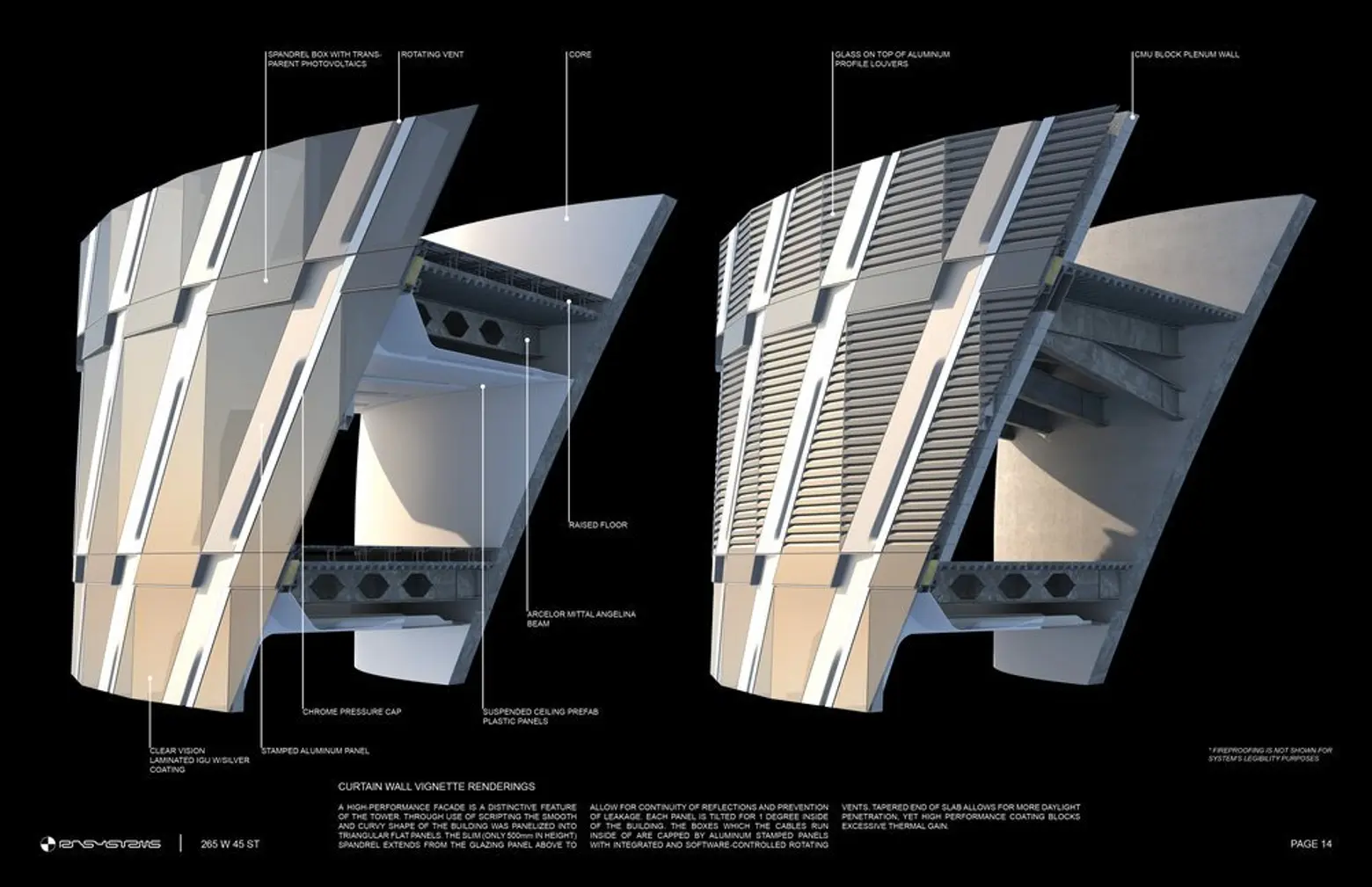
Another distinctive feature of the tower is its high-performance facade that wraps the smooth, curving shape of the building. The facade is comprised of flat panels that are in turn comprised of paired triangles. The slim (only 19.7 inches) spandrel extends from the glazing panels to allow for continuity of glass reflections and prevention of leakage. Tapered slab ends allow more daylight to enter, while a high-performance glass coating blocks excessive thermal gain.
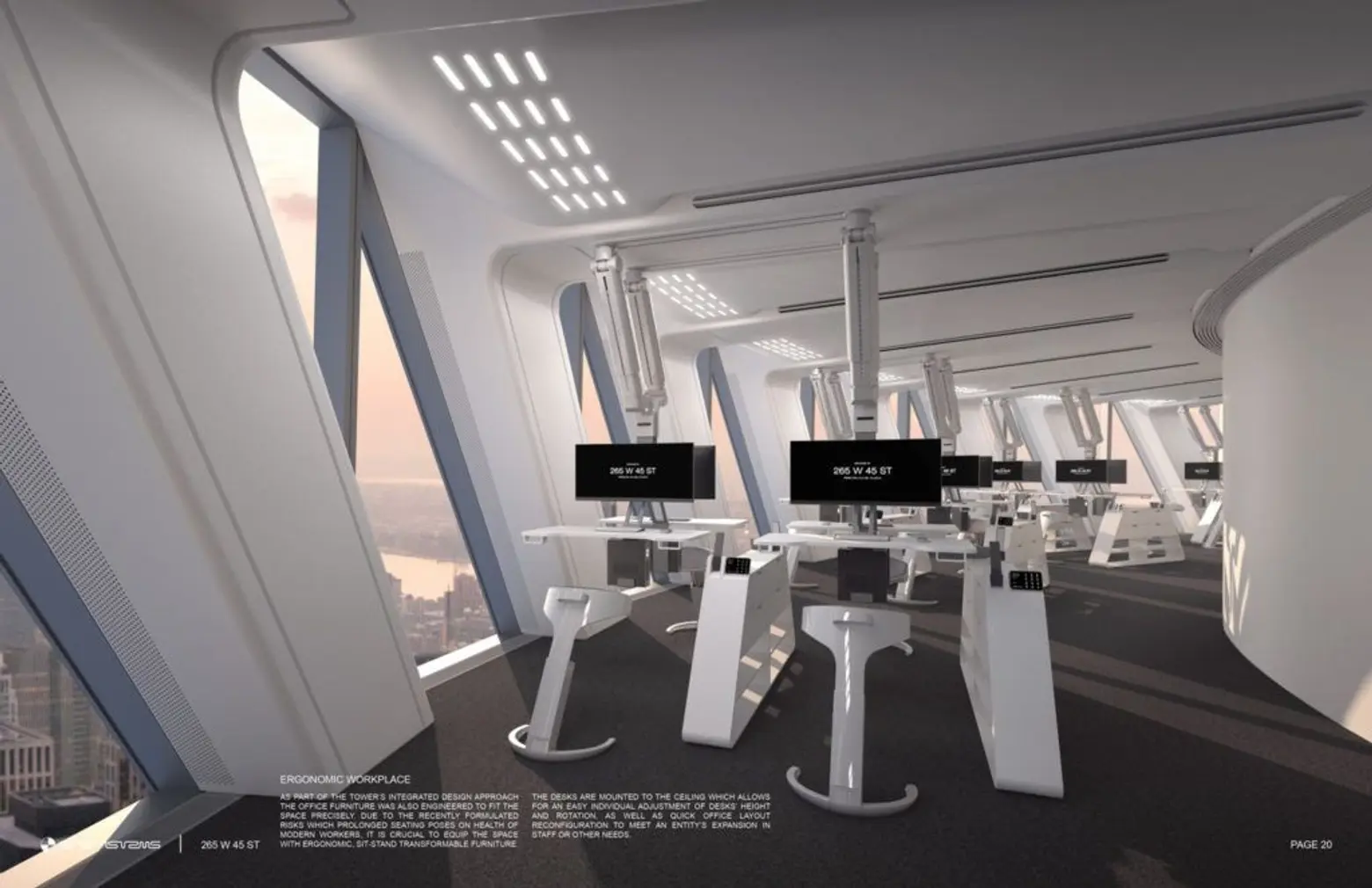
As part of the integrated design approach as an ergonomic workplace, the furniture within the tower was engineered to fit the space precisely. The space is equipped with ergonomic, sit-stand transformable furniture, suspended from the ceiling on gas-lift arms.
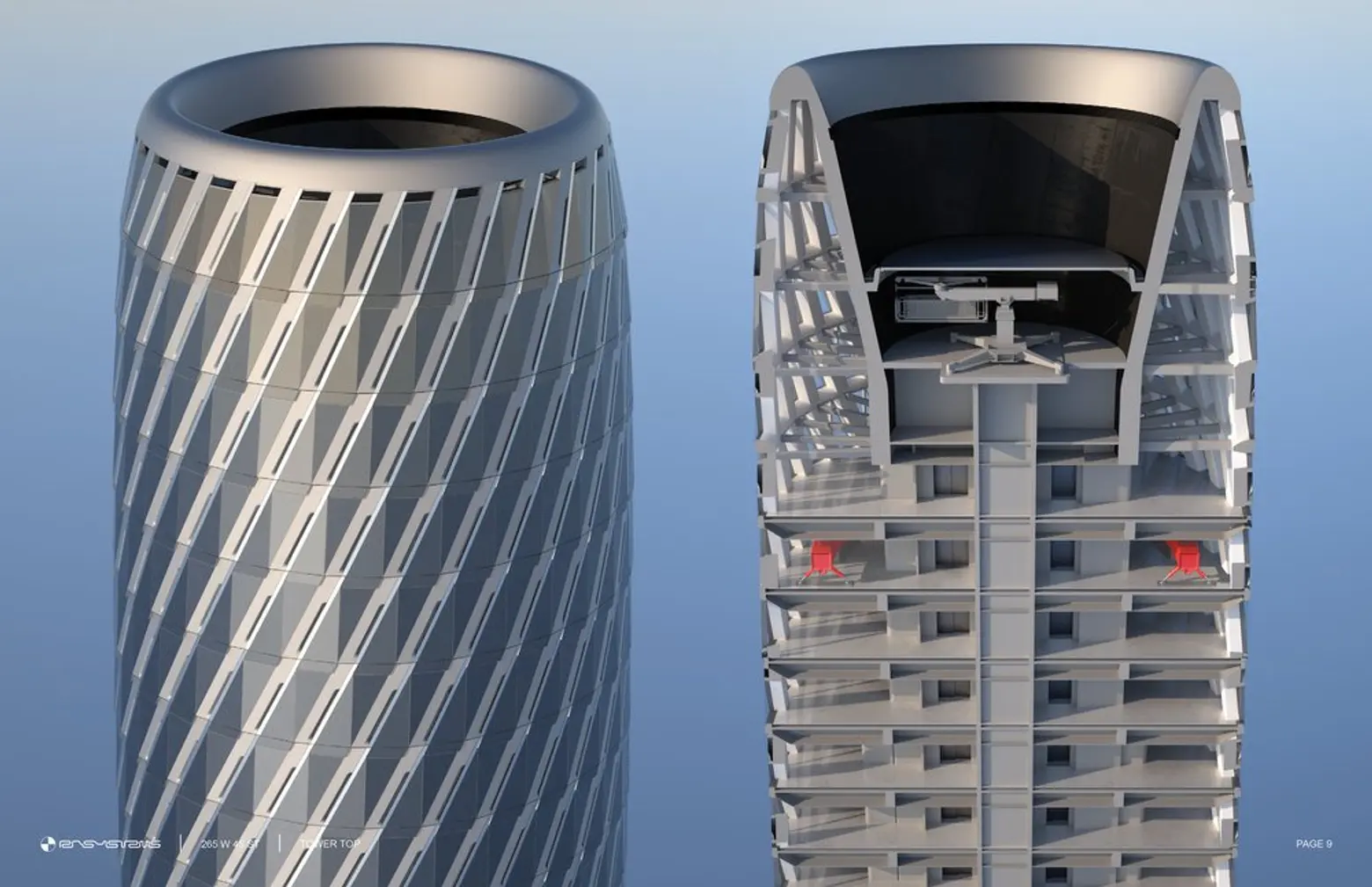
Due to the extremely dense spatial arrangement, a solution for locating a multi-ton tuned mass damper is free to locate elevator overruns and to provide continuity of evacuation paths like stairs inside of the core. The software-controlled damper encircles the core with even distribution of mass in order to counteract sways caused by high winds.
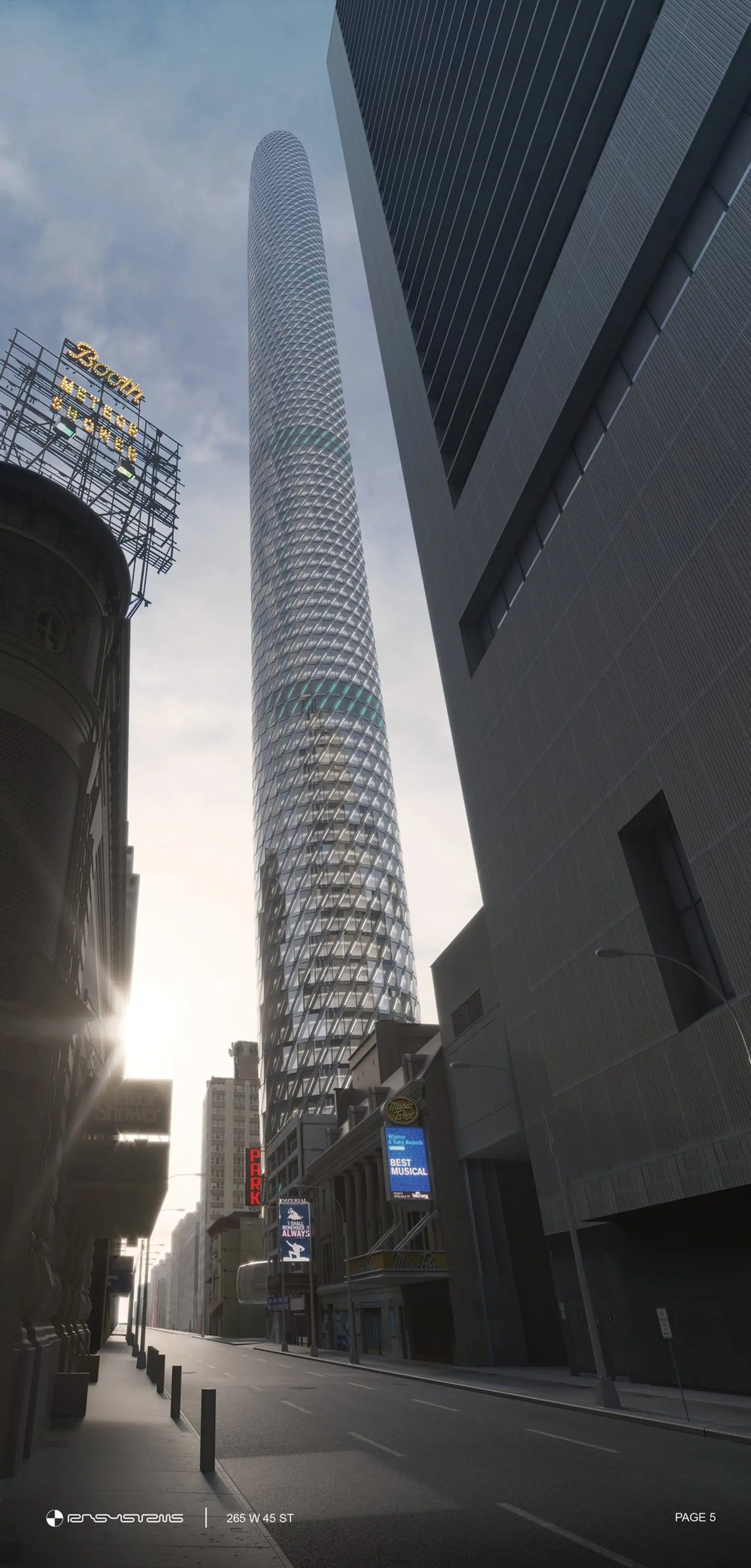
[Via NYYimby]
RELATED:
- Infographic: How NYC’s Supertalls Compare in Height and Girth to Global Towers
- Moscow-based Meganom reveals designs for 1,001-foot skinny supertall in Nomad
- Kwong Von Glinow’s new prototype for affordable housing can be stacked to fit any lot size
- World’s skinniest skyscraper at 111 West 57th Street stalled at 20 stories by soaring costs
Renderings via RB Systems.
