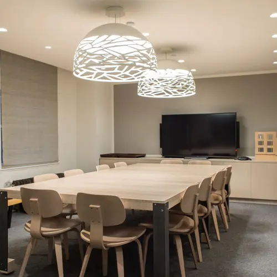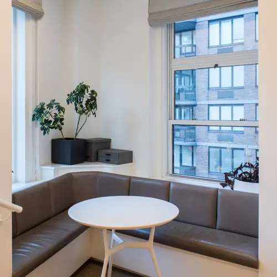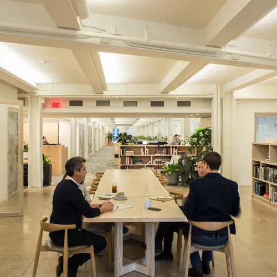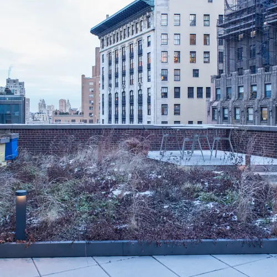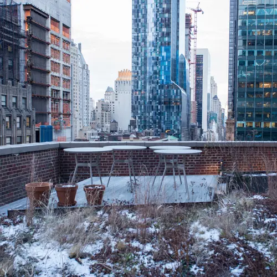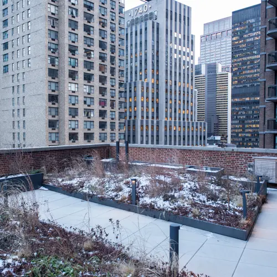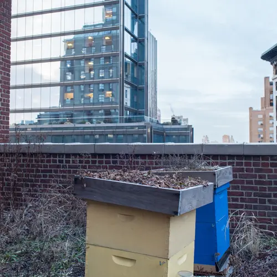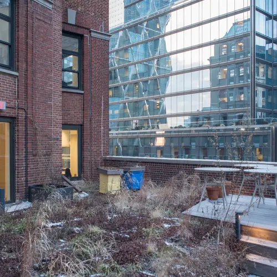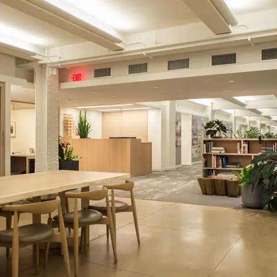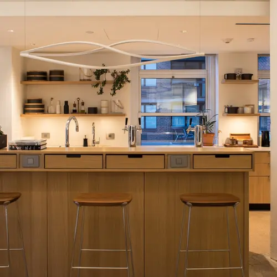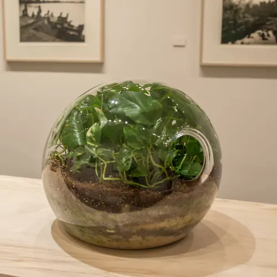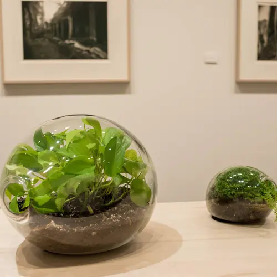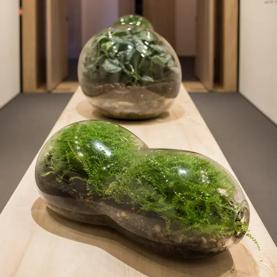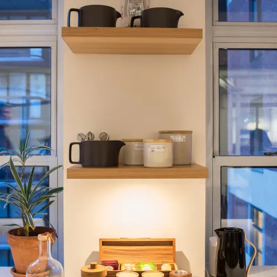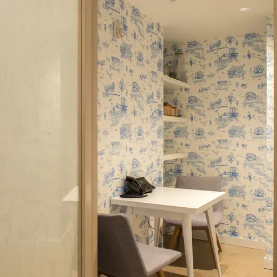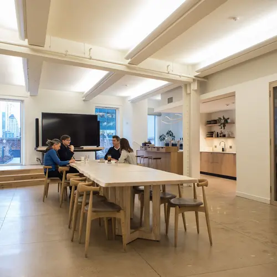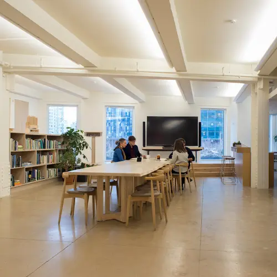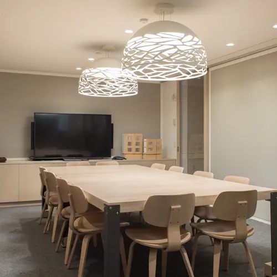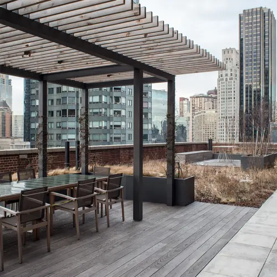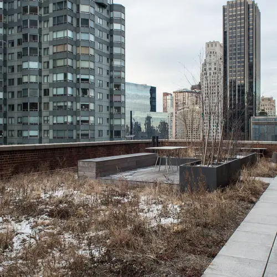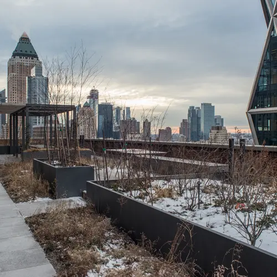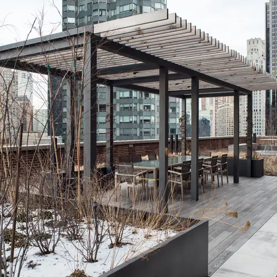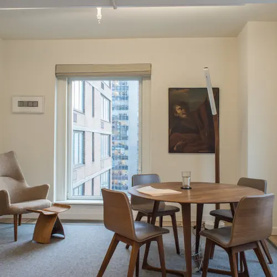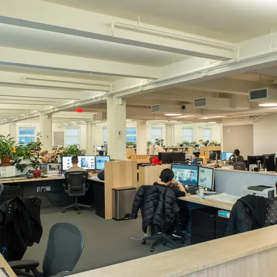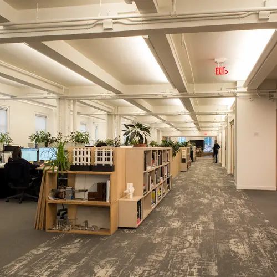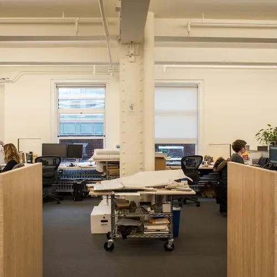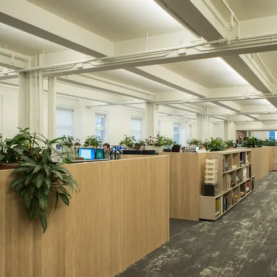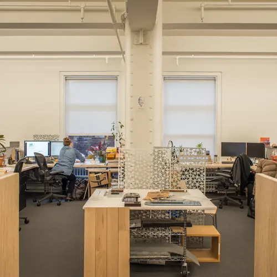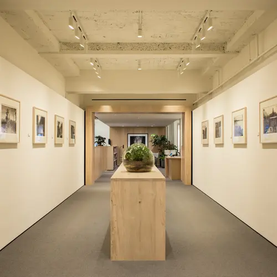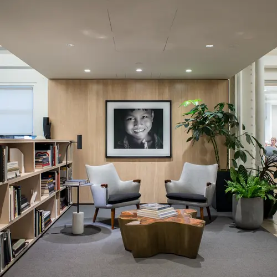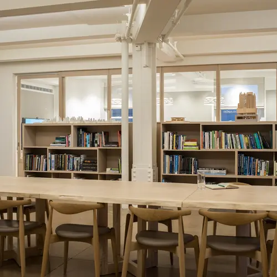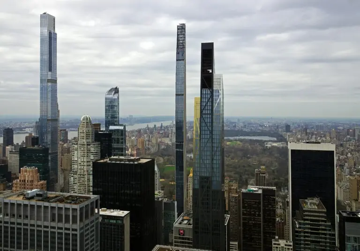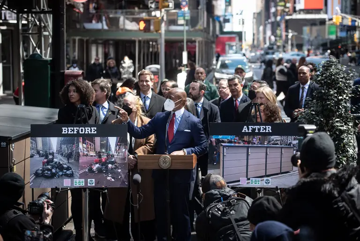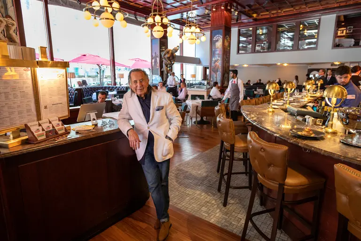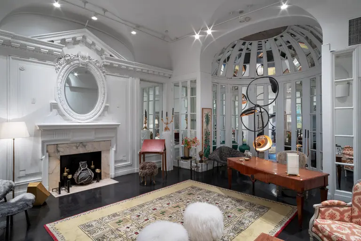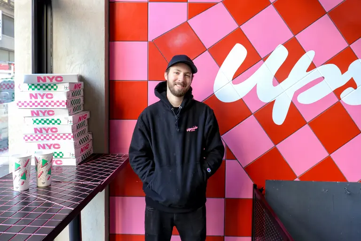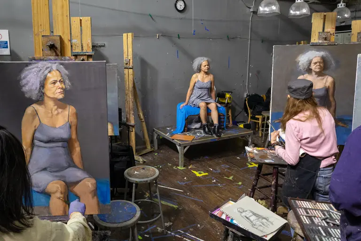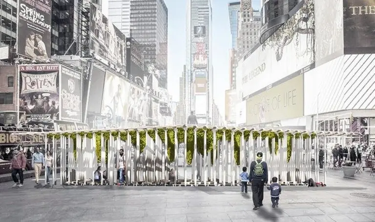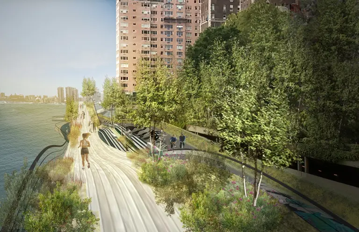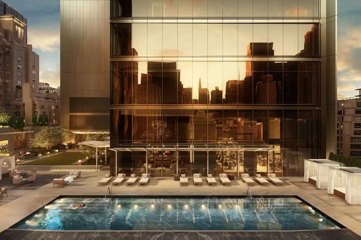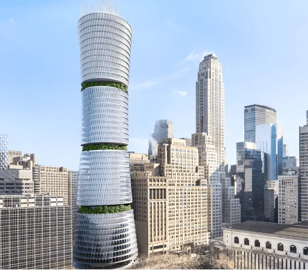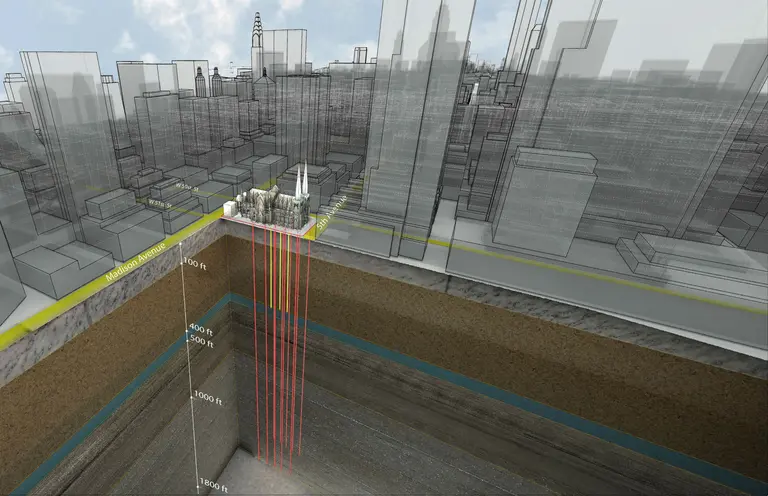How COOKFOX Architects outfitted their Midtown office with wellness technology and outdoor space
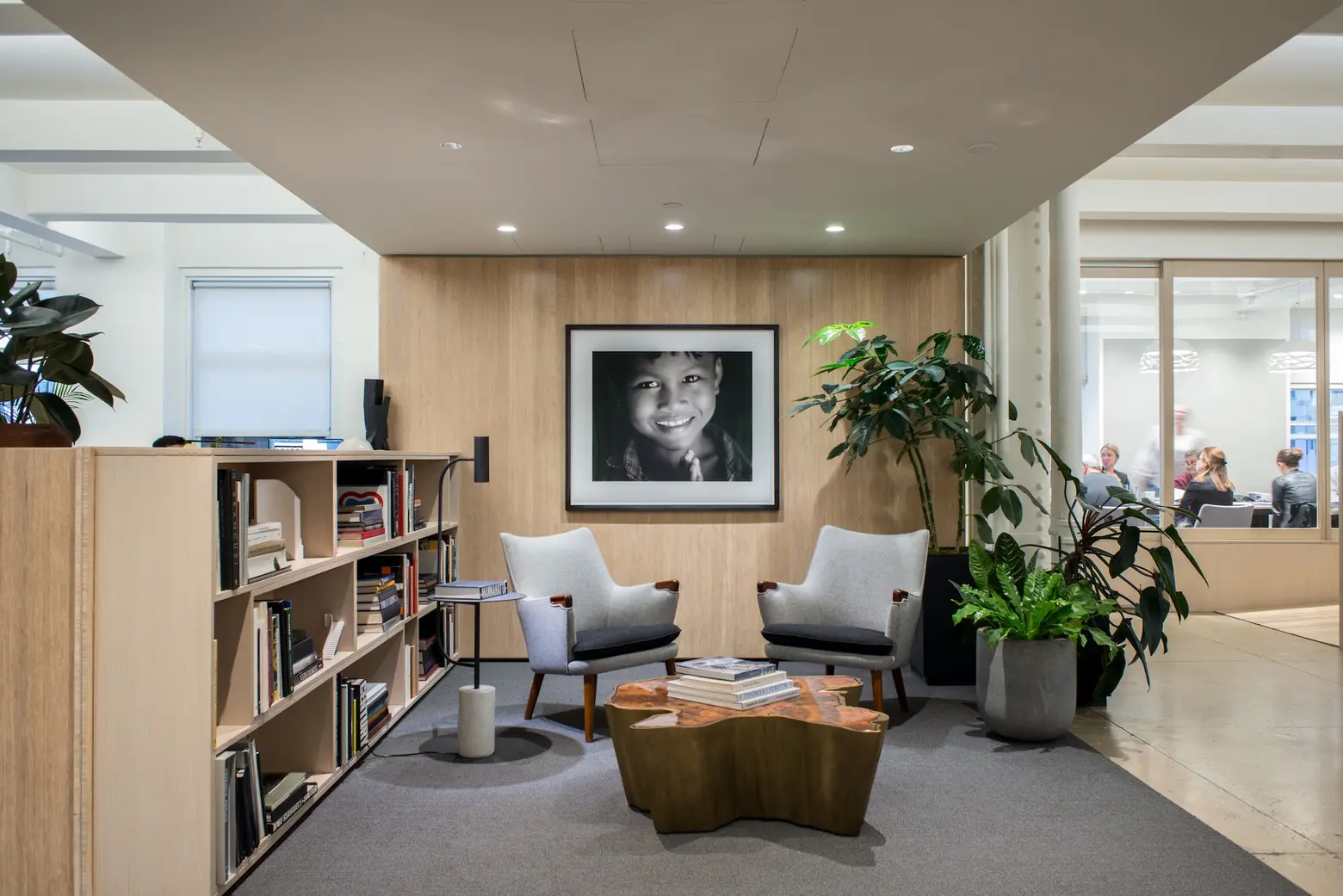
6sqft’s series “Where I Work” takes us into the studios, offices, and off-beat workspaces of New Yorkers across the city. In this installment, we’re touring the Midtown offices of architecture firm COOKFOX. Want to see your business featured here? Get in touch!
When COOKFOX Architects started looking for a new office space three years ago, it was a no-brainer that they’d incorporate their signature biophilic tools, but their one non-negotiable requirement was outdoor space to connect employees directly with nature. And though the firm has come to be associated with so many contemporary projects, they found their ideal space on the 17th floor of the 1921, Carèrre and Hastings-designed Fisk Tire Building on 57th Street. Not only did it offer three terraces (that the team has since landscaped with everything from beehives to kale), but the large, open floorplan allowed the firm to create their dream wellness office.
6sqft recently took a tour of the space to see how employees utilize the space day-to-day and learn more about how COOKFOX achieved LEED Platinum and WELL Gold status by incorporating natural materials for finishings and furniture, temperature control systems, lighting that supports healthy circadian rhythms, and, of course, plenty of connections to nature despite being in the middle of Midtown Manhattan.
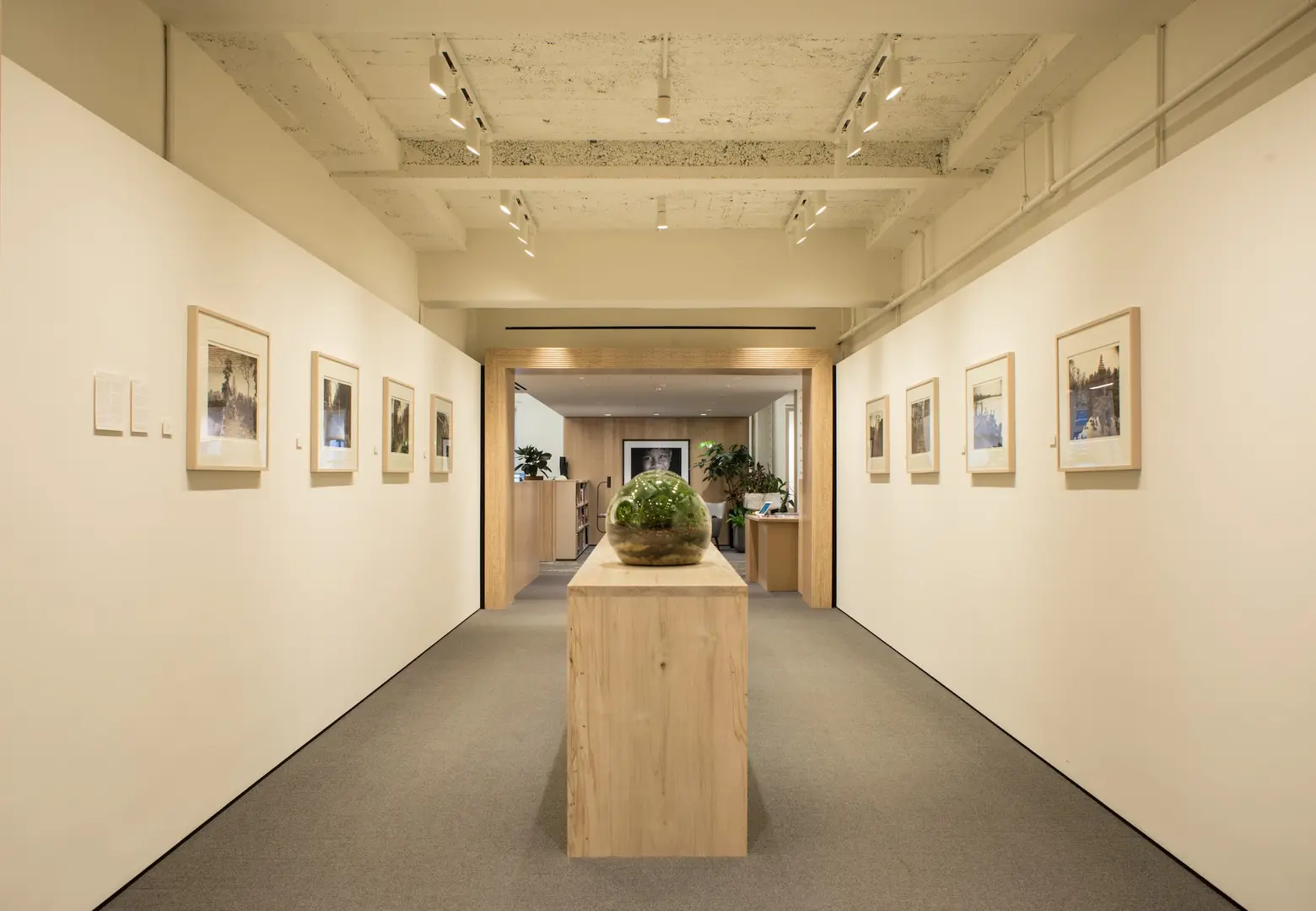
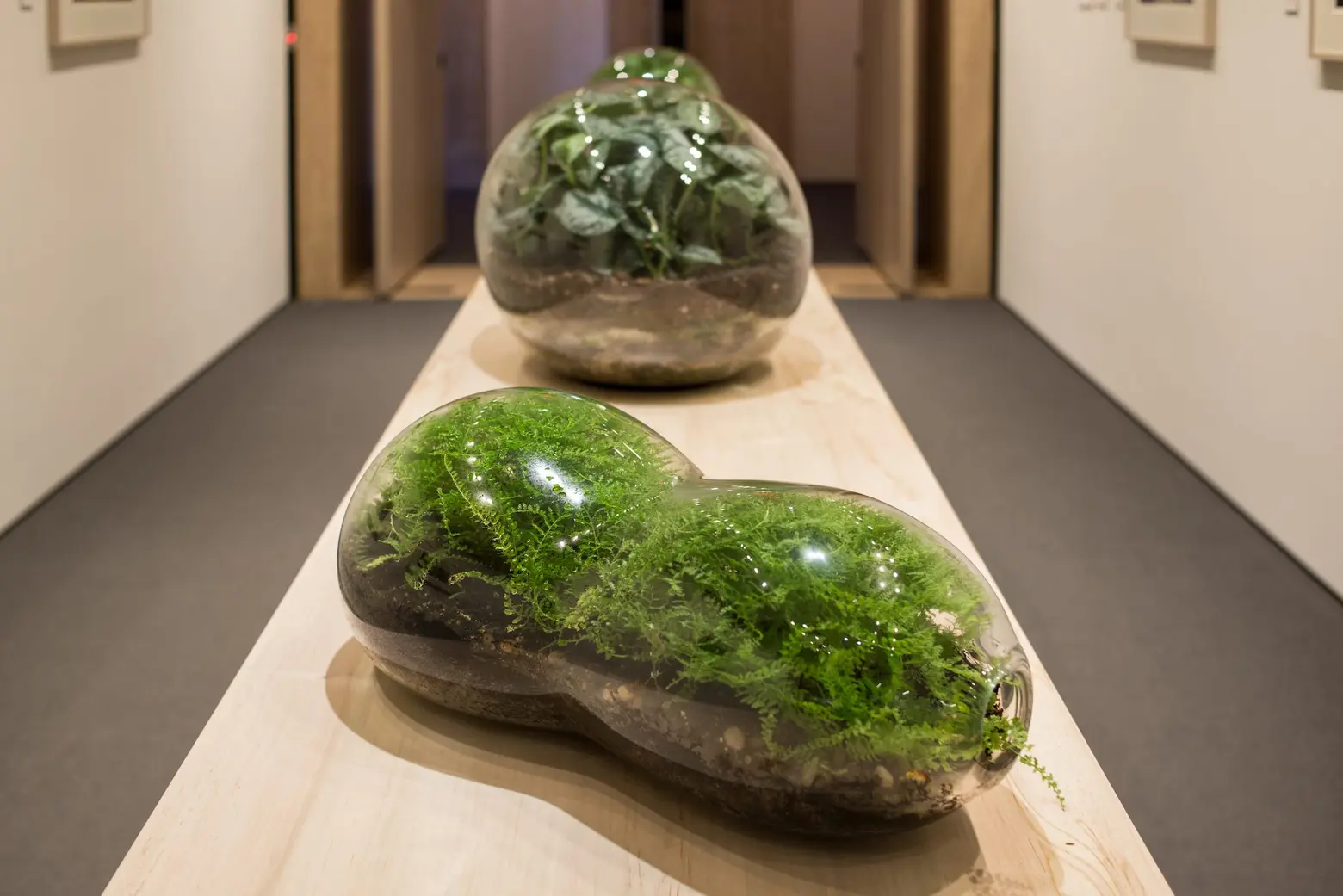
As COOKFOX explains on their website, the overall goal of the project was to “join three landscaped terraces in an expression of our mission to connect people to nature within the built environment.” And considering their previous home was the first LEED Platinum location in New York State (they also designed the first LEED Platinum skyscraper in New York City, the Bank of America Tower), it’s not surprising that their new office was the first place in the city to receive WELL Gold certification. WELL was established in 2014 as a benchmark for human health and well-being that assesses seven categories–air, light, nourishment, water, fitness, mind, and comfort.
Their mission is evident as soon as guests exit the elevator, where they’re ushered into a gallery hall that’s meant to function as a meditative moment before entering the formal office. The walls feature a series by Japanese photographer Kenro Izu, who founded the Angkor Hospital for Children (AHC), Cambodia’s leading pediatric care facility. COOKFOX designed the hospital’s visitor’s center in 2008.
The center table has a terrarium art installation by visual artist and designer Paula Hayes, who works with sculpture, drawing, installation art, botany, and landscape design and has been working with COOKFOX for a decade. They only need to be watered every 10 days.
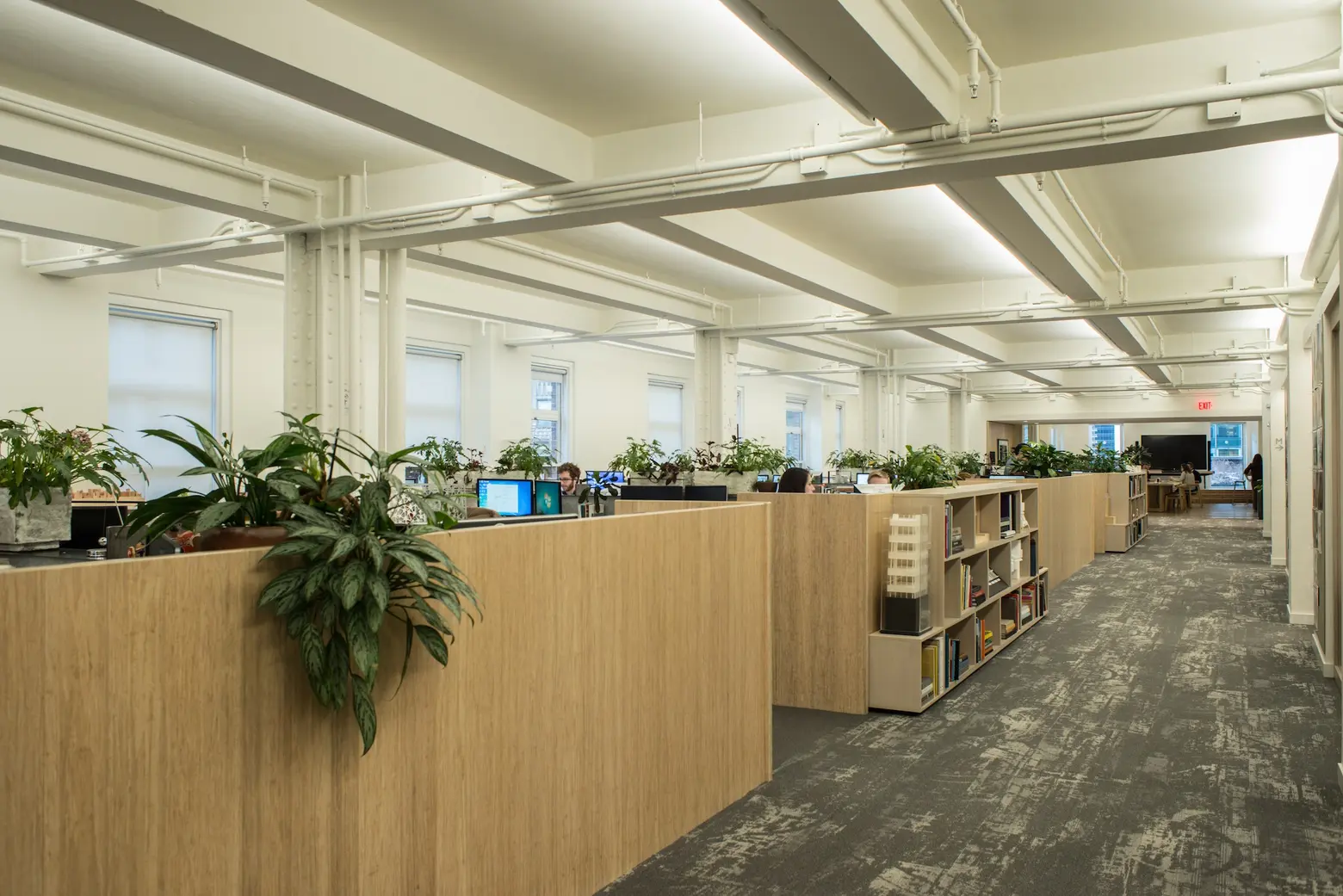
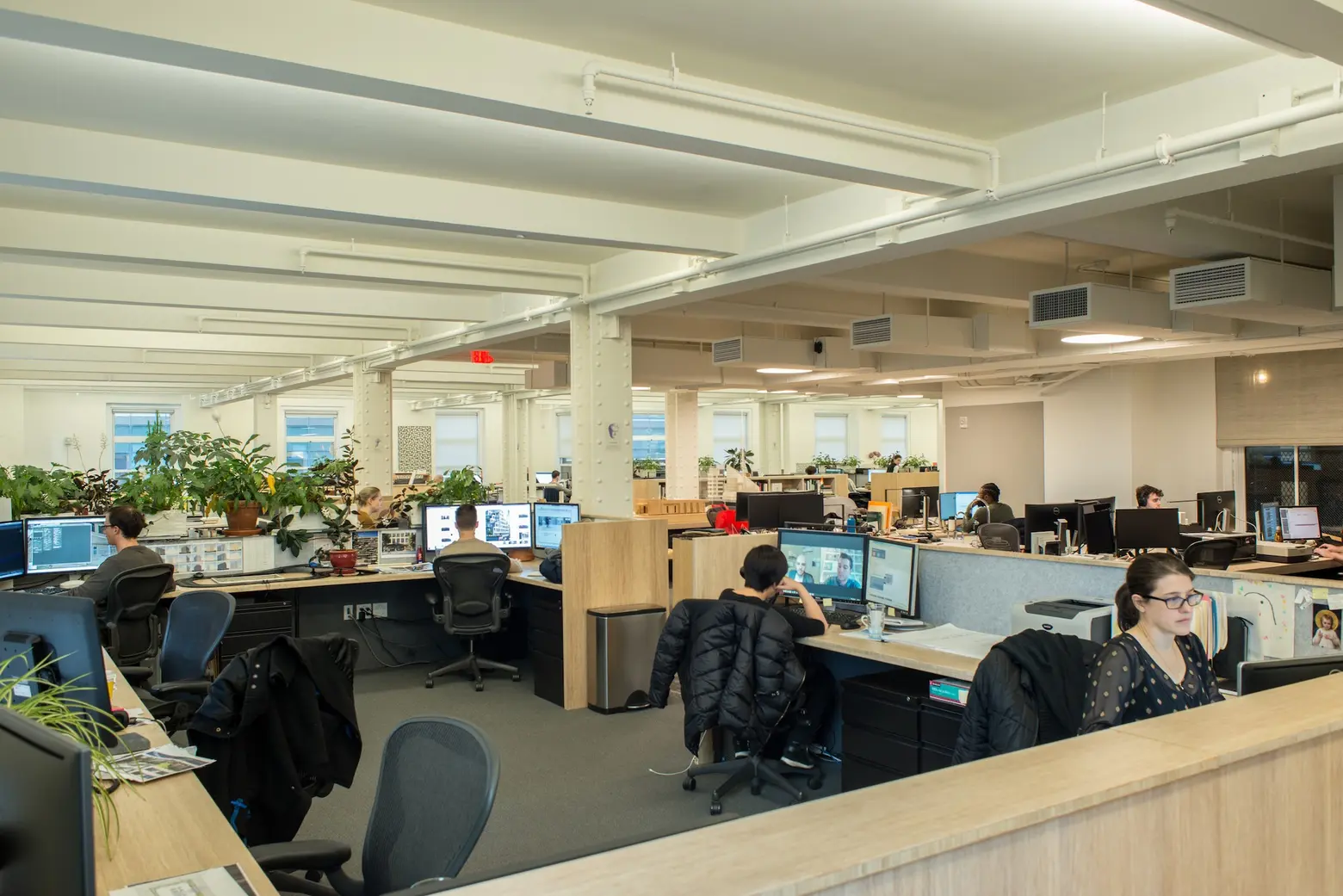
All throughout the 18,275-square-foot studio are connections to nature. All 84 employees have potted plants at their workstations, and all materials are natural, such as bamboo door frames.
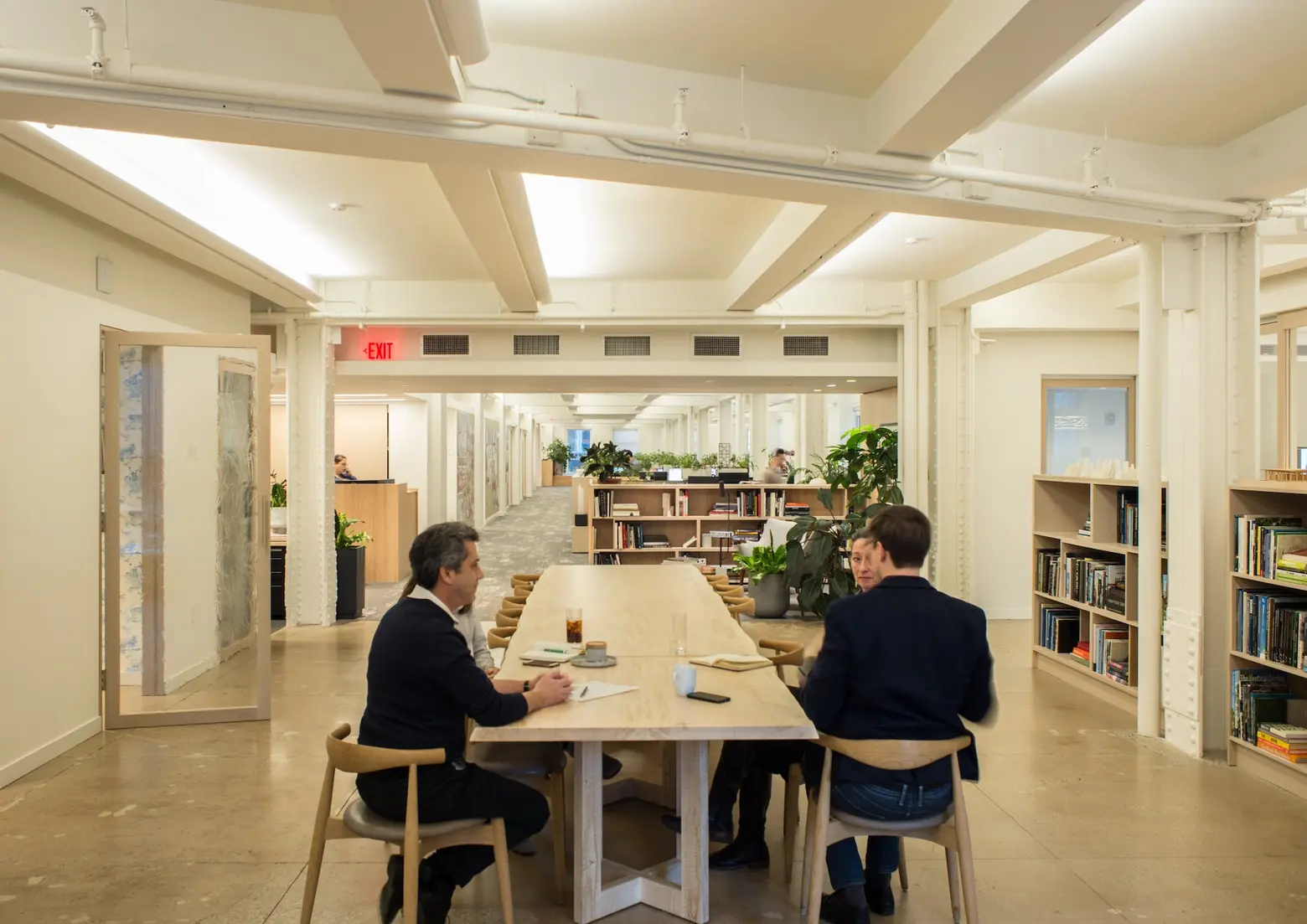
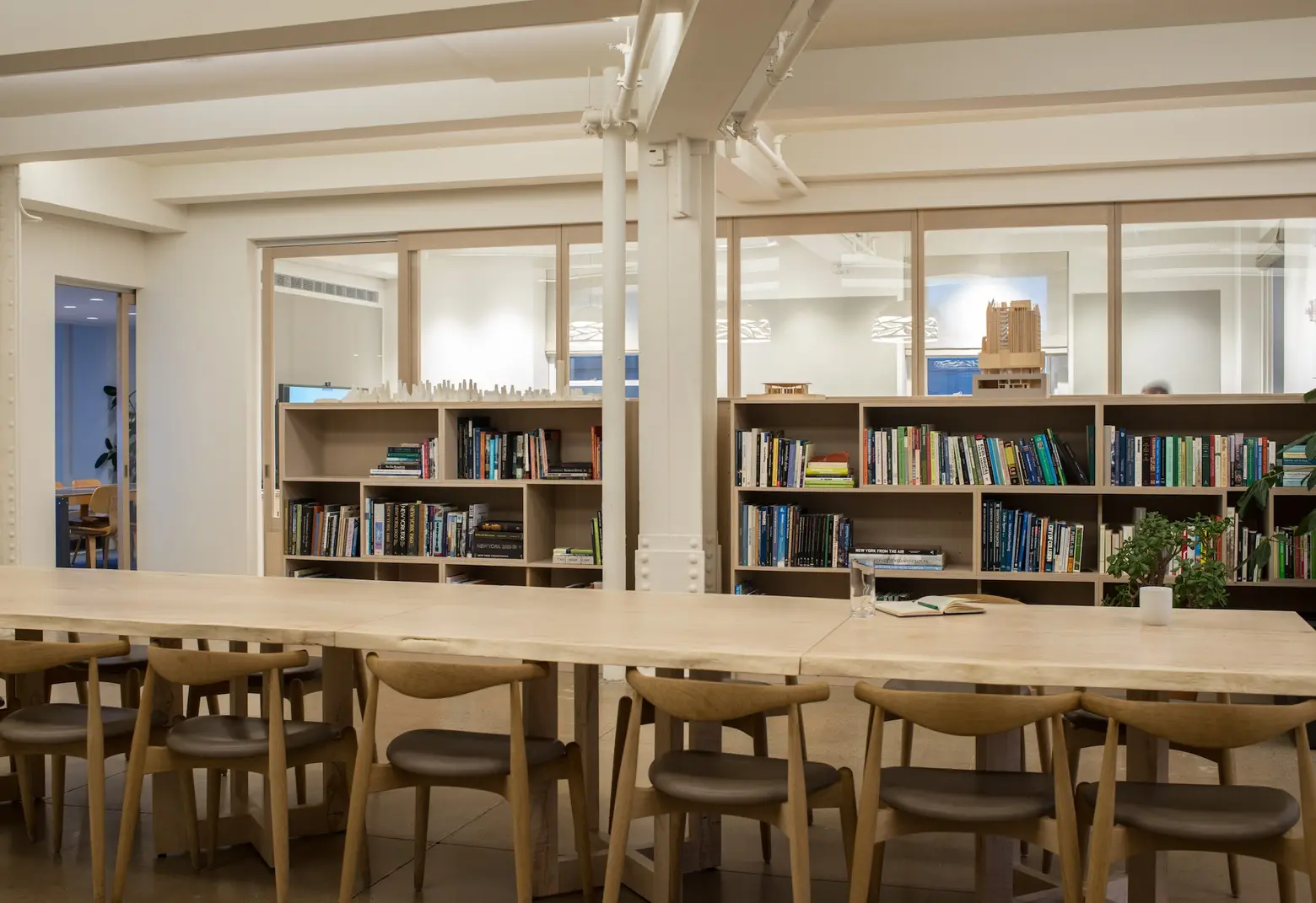
The entire studio was outfitted with indirect lighting. They’re all LEDs, which are incredibly efficient and dim all the way from 0 to 100 percent. The system is also connected to daylight dimming sensors that adjust based on the amount of natural and direct light coming through. Additionally, employees have task lights at their stations that have varying warmth levels so that people can adjust them based on their needs.
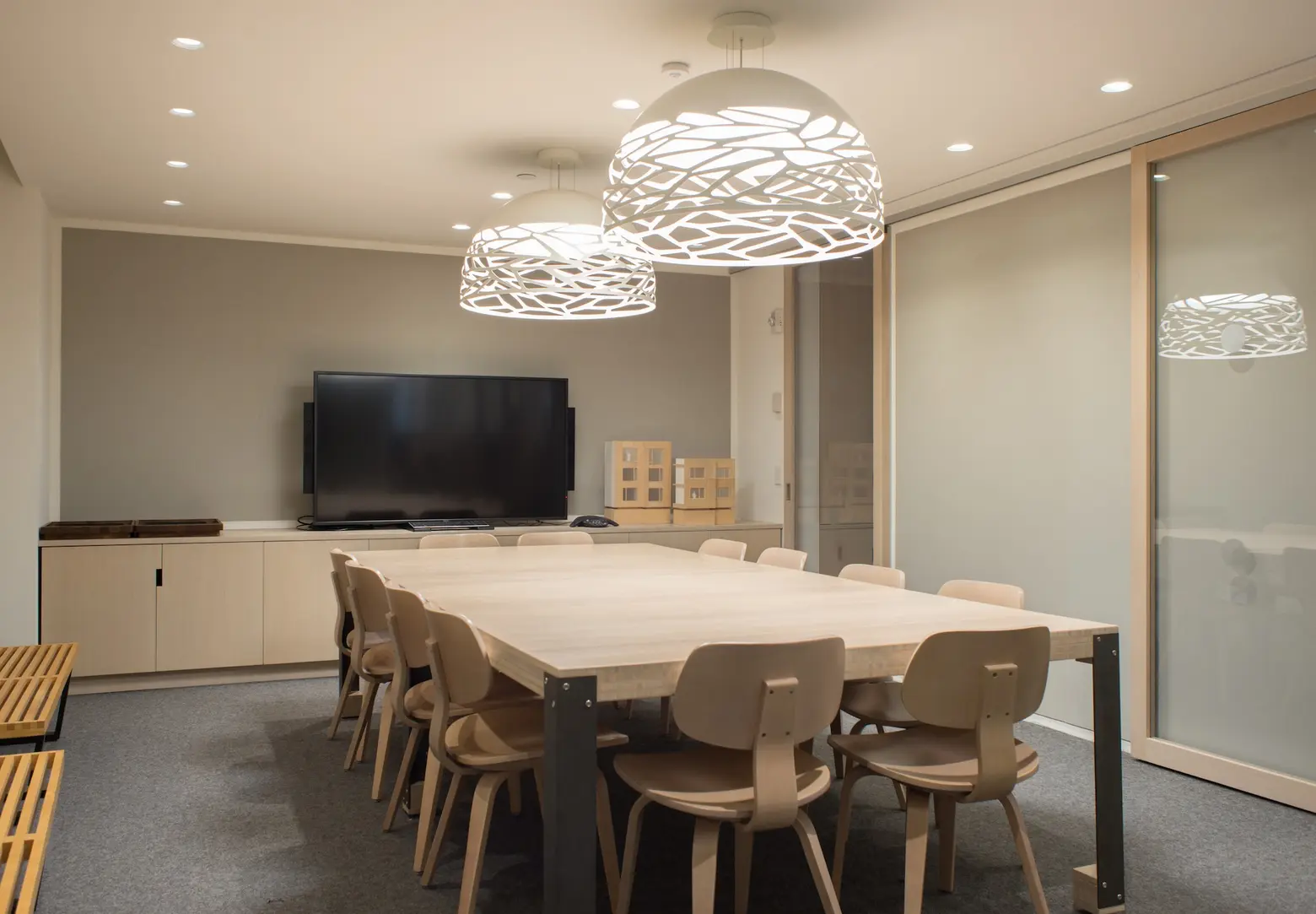
Indoor air quality is kept at a high level through a high-quality air filtration system, zoned temperature control, CO2 monitoring, and the use of low-VOC materials. Director of Communications Jared Gilbert points to the feeling of needing to lean forward many get when sitting for a long time in a meeting. “A lot of it is your subconscious trying to get you out of your CO2 cloud.” So, all of COOKFOX’s conference room have CO2 sensors that push our more fresh air when they hit a certain level. An ionization system also filters pollen and odors.
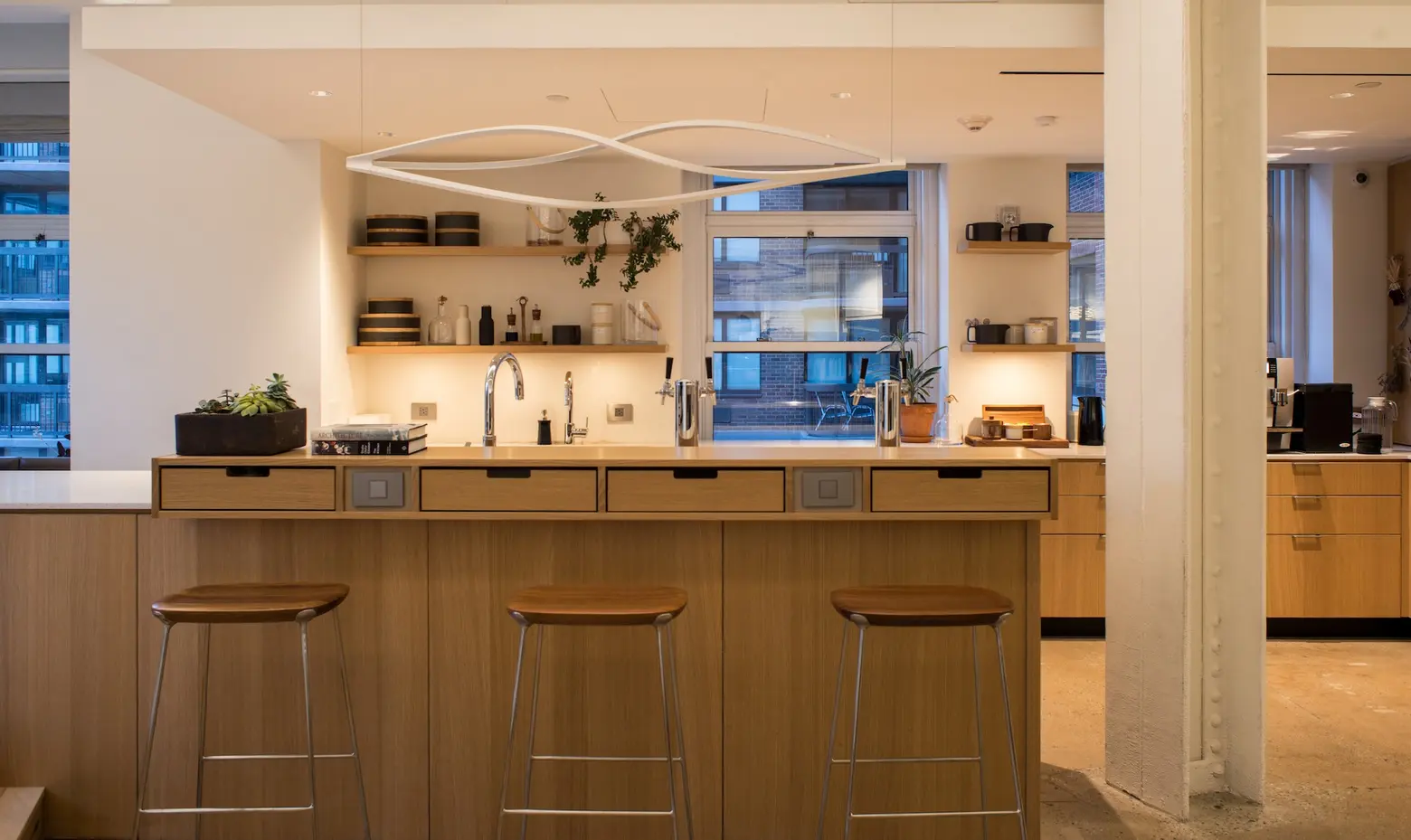
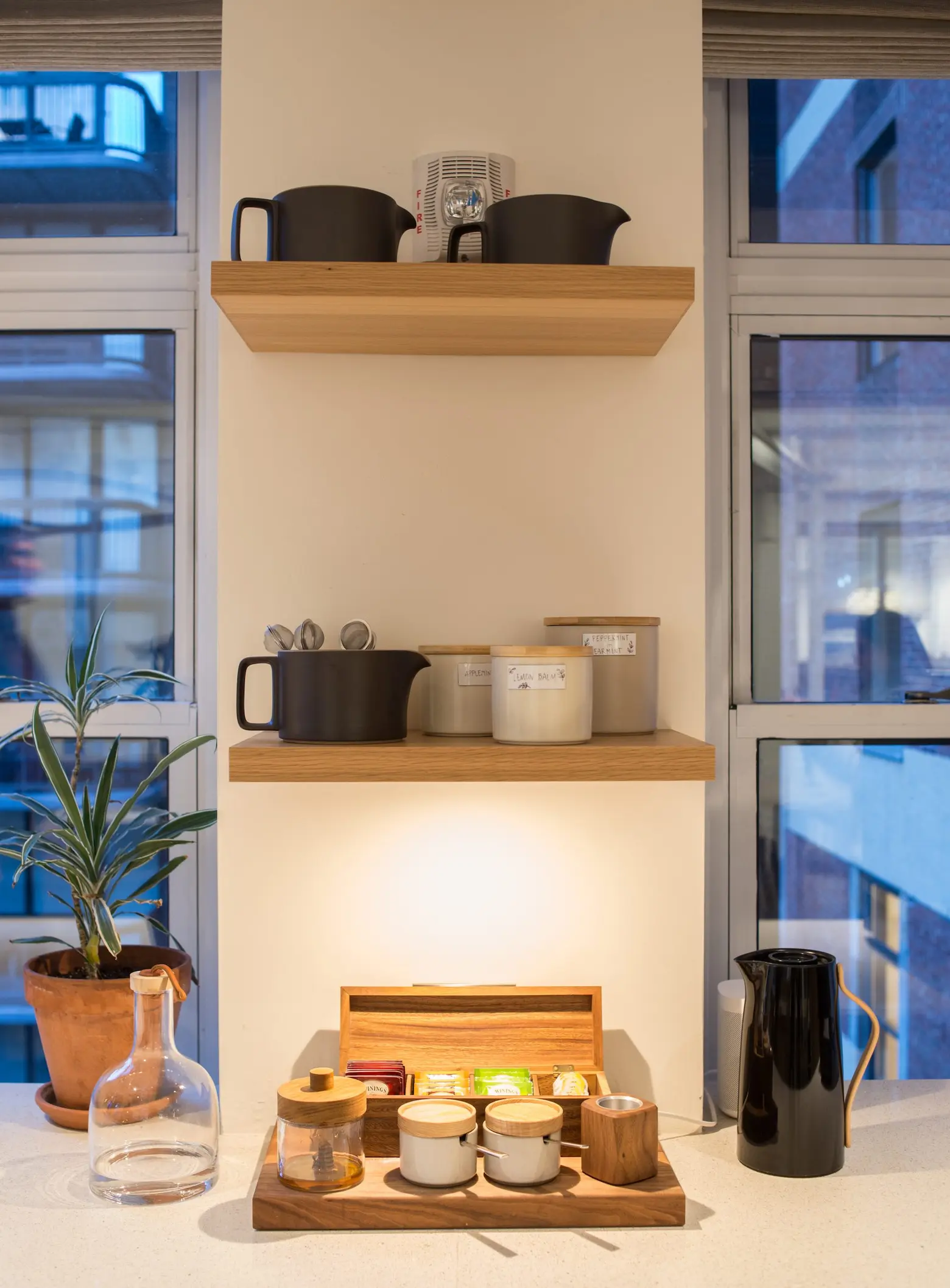
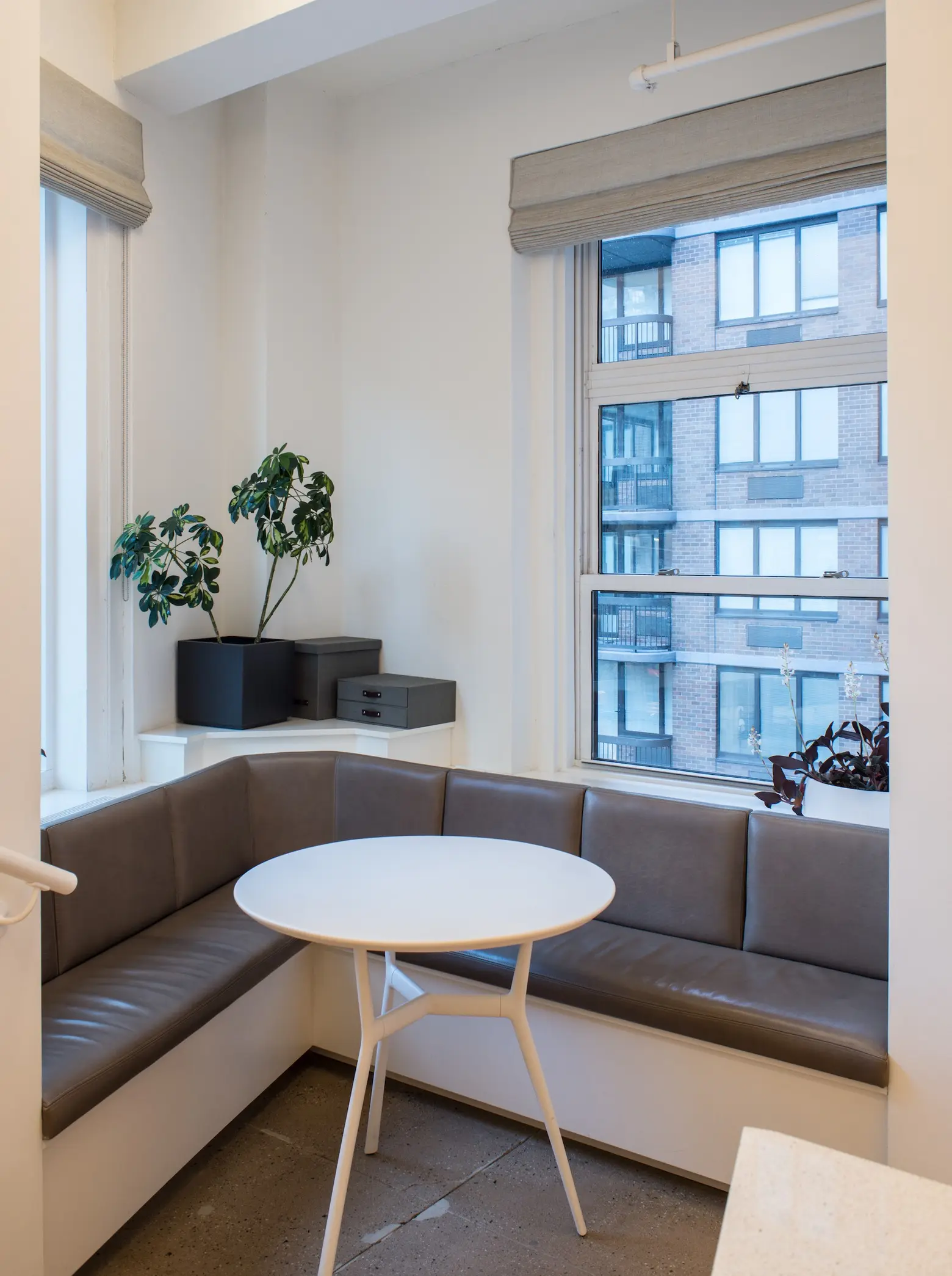
The kitchen area, or as COOKFOX calls it, the “harvest area,” is meant to provide staff a place to have their meals instead of wolfing down food at their workstations. It also fosters a communal atmosphere. The cold brew coffee and kombucha on tap doesn’t hurt, either.
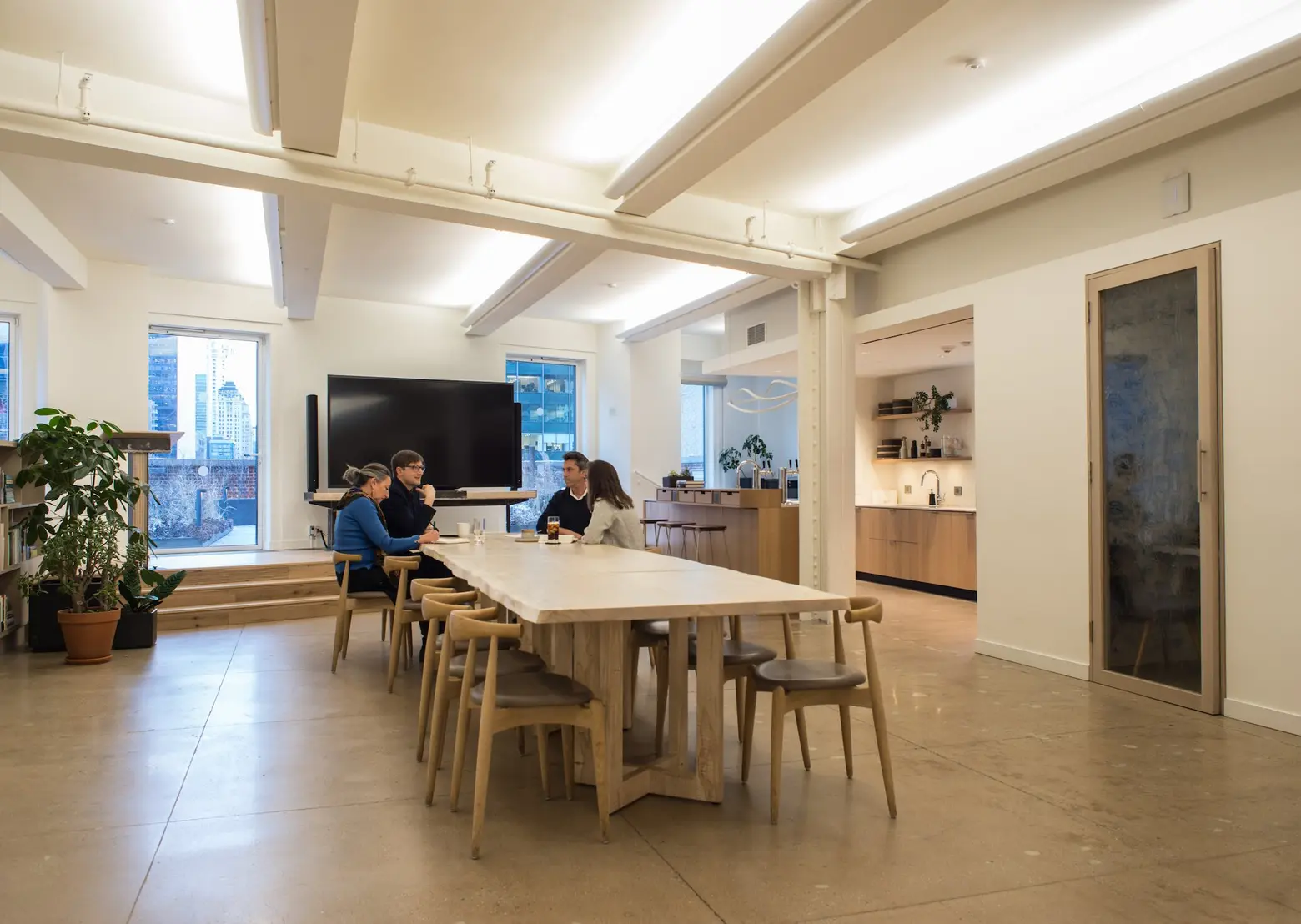
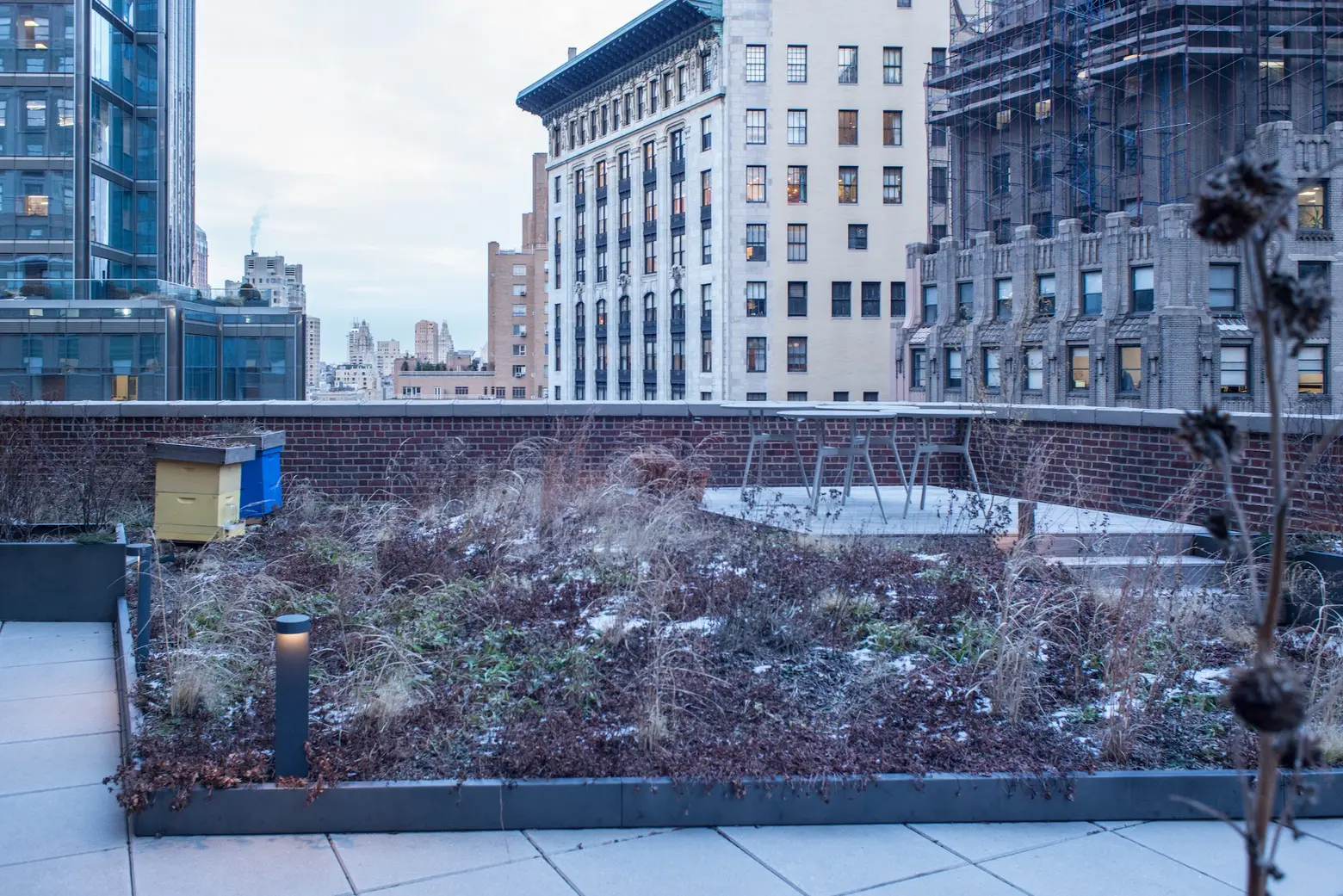
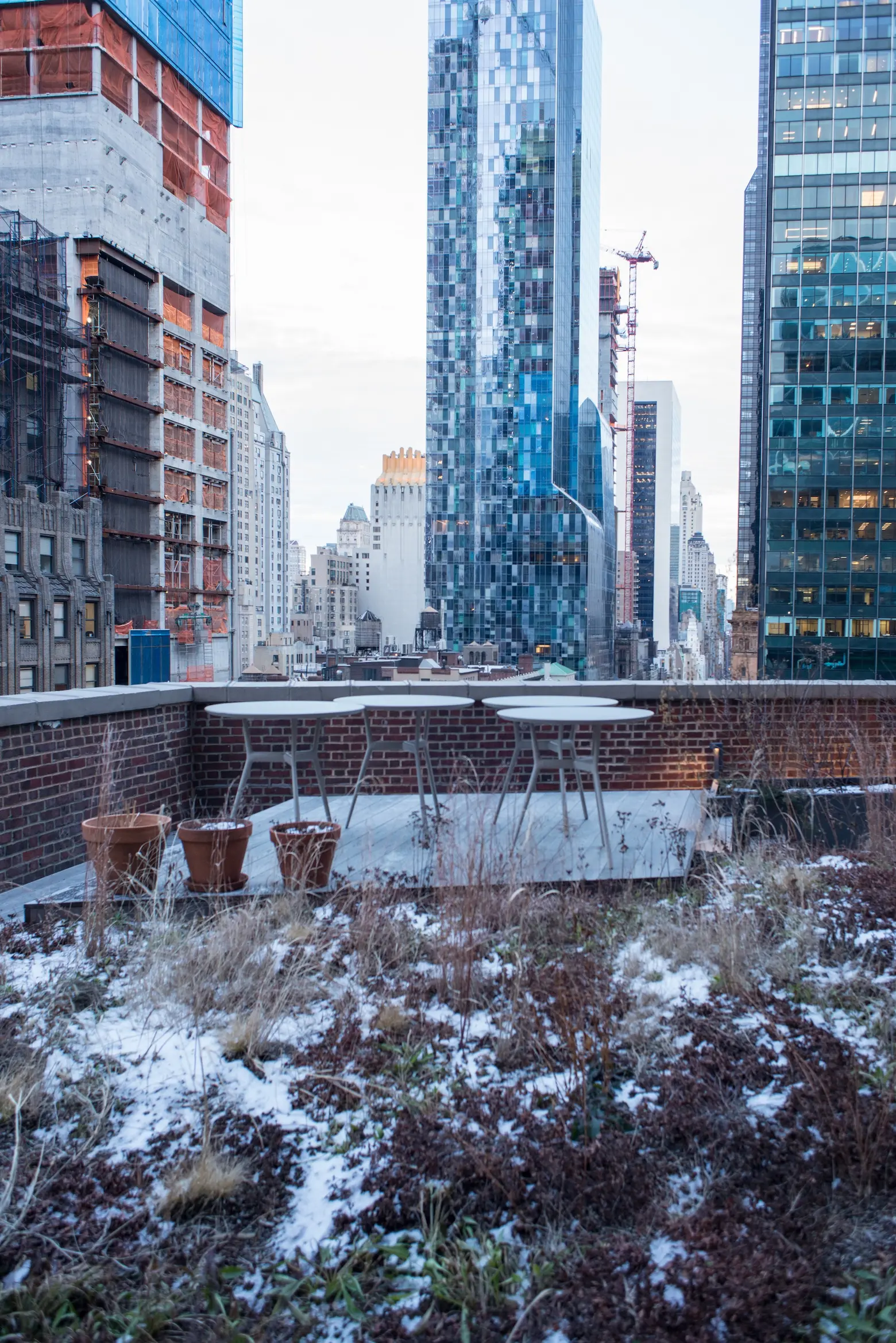
The kitchen was purposefully located next to the east terrace, as it’s where the majority of produce is grown, everything from herbs like mint to leafy vegetables such as kales, chards, and lettuces to cherry tomatoes and root vegetables. All employees are welcome to tend to the gardens, but there is a smaller group who do it regularly. Every so often, there will be a company-wide lunch where someone makes a huge salad using as many greens from the terrace or an email will go out telling everyone to come grab kale from the kitchen if they want to bring it home.
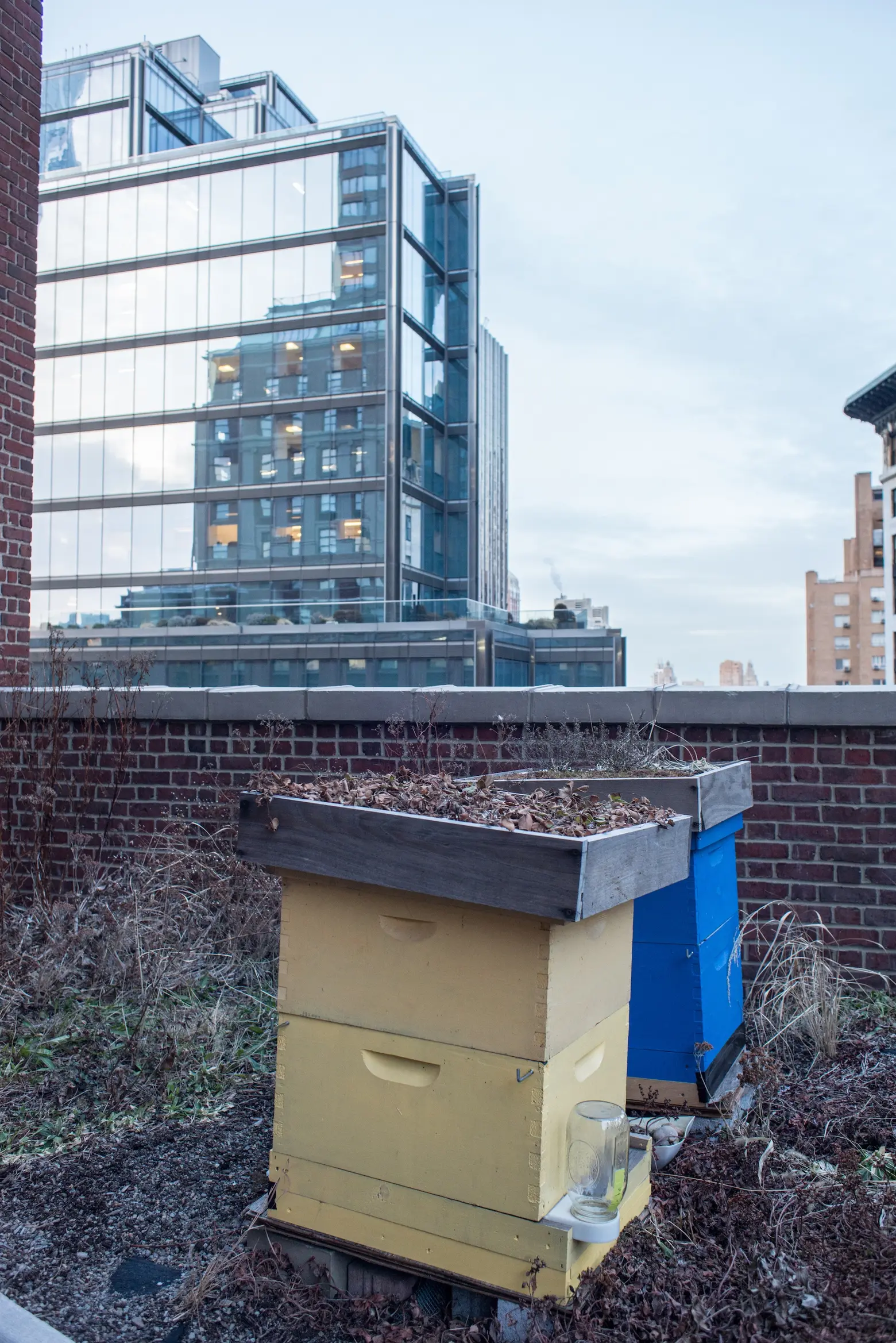
This terrace also has hydroponic towers and two apiaries. Once beekeeping became legal in New York City in 2010, several COOKFOX employees expressed interest in adding hives on their previous green roof. There are now three beekeepers on staff, one of whom took beekeeping classes while at Cornell’s architecture school. Each year, the hives produce about 80 pounds of honey!
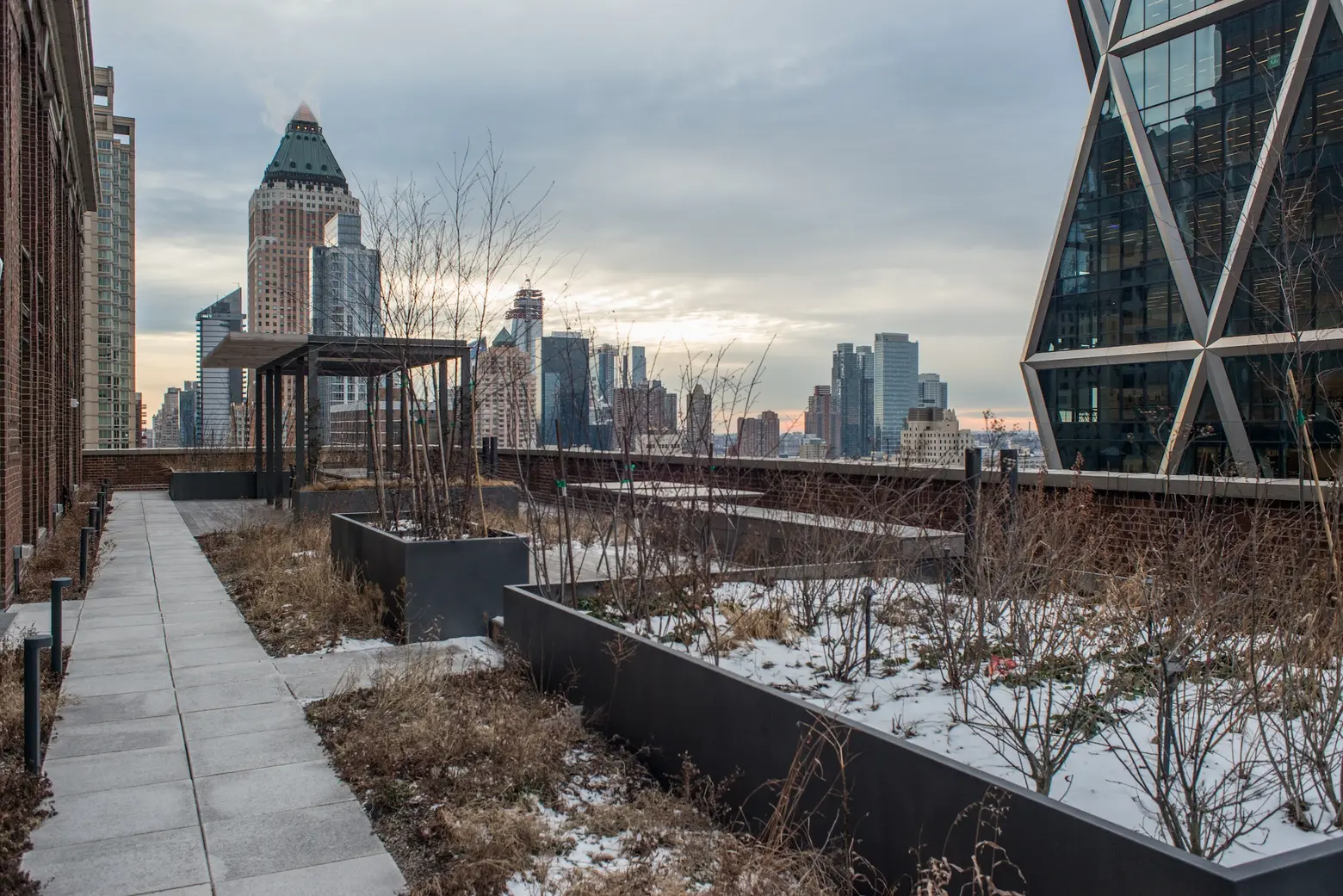
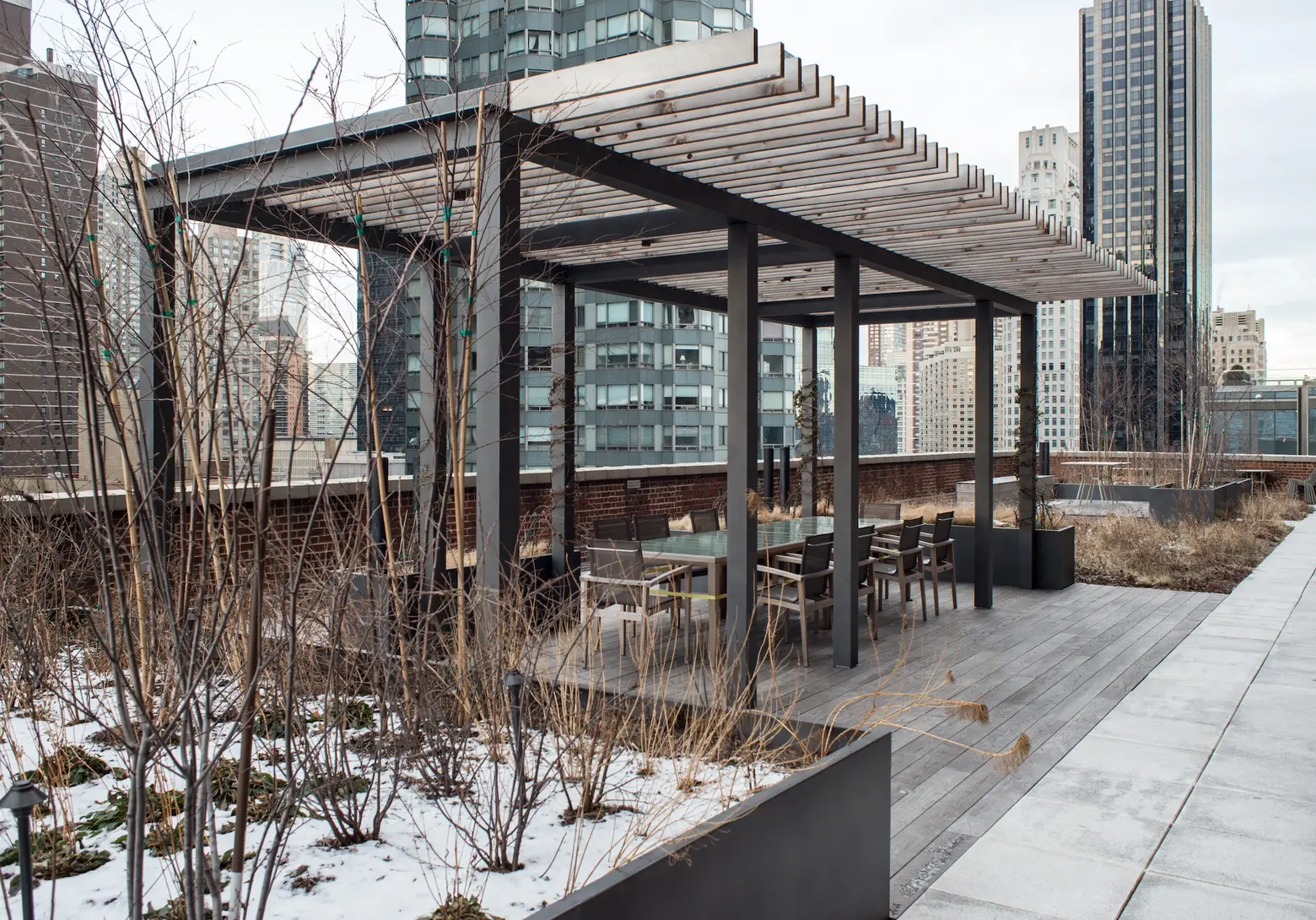
On the other side of the studio, the west terrace is landscaped with native trees, wildflowers, sedums, and grasses, all the backdrop for outdoor meeting areas.
The third terrace is more of a viewing garden. When the firm changed locations, they took the plants and soil from their previous green roof and replanted it here!
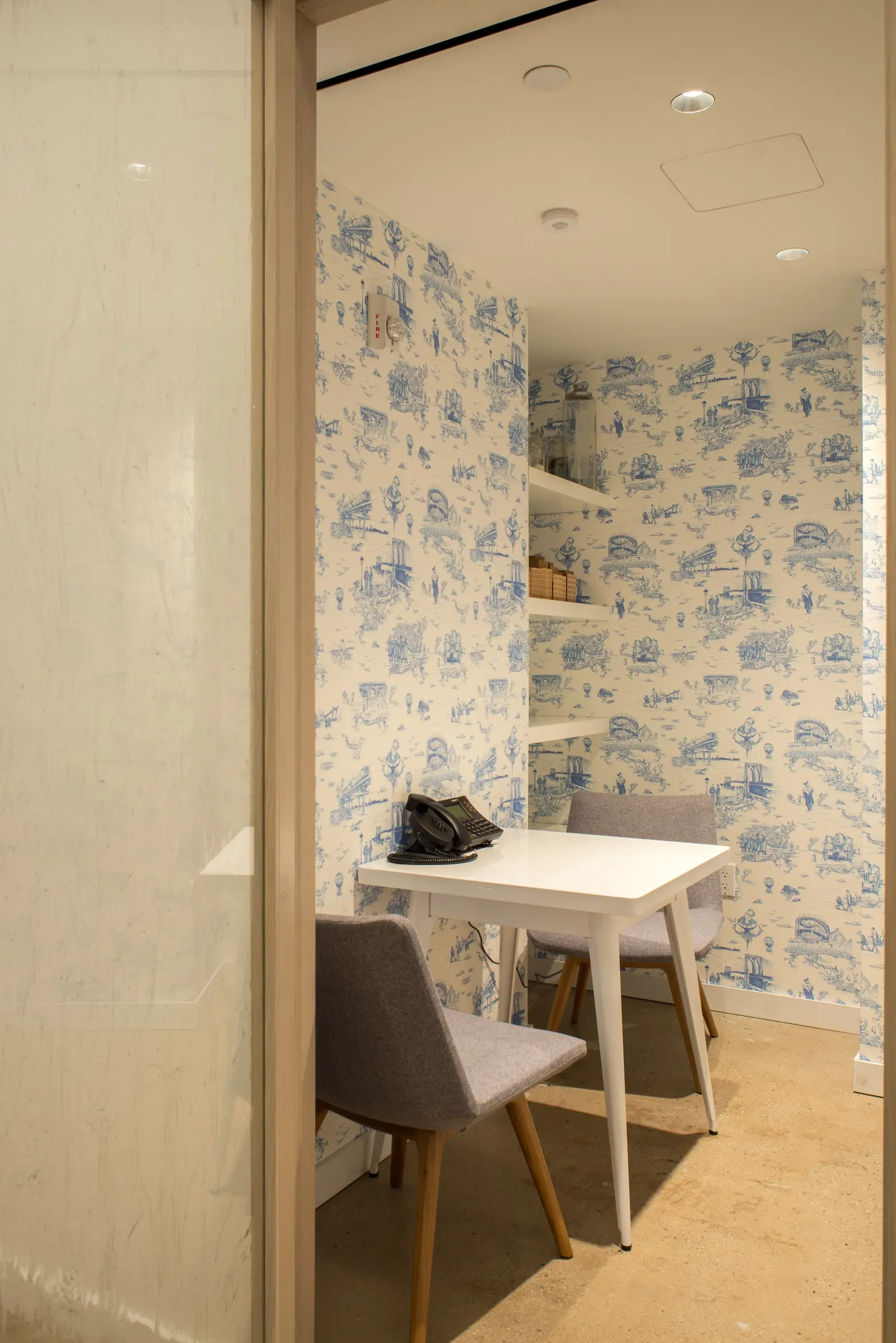
As Partner Mark Rusitzky notes, people spend almost 90 percent of their time inside, but “the ability to leave your desk and walk outside for a few minutes really has incredible health benefits,” and there are plenty of studies that back up the fact that it increases productivity. But even just having a view of greenery can have a big effect and is shown to reduce one’s levels of the stress hormone cortisol.
And of course, COOKFOX takes all of these goals and implements them in their commercial, office, and residential commissions, all of which they try to “incorporate some type of connection with nature.” This especially holds true of their work designing affordable and supportive housing and schools. “If you know how to help children learn better, you kind of have to do it. It’s not an economic choice anymore. It’s more of a moral choice,” says Jared.
In a recent interview with 6sqft, COOKFOX co-founder Rick Cook said of the new office space’s terraces, “Every day I’m amazed how quickly it changes, how rich and varied a garden it is. As much as we preach it, when we are given the opportunity to plant a garden—oftentimes in green roofs or urban agriculture—every single time we’ve done it, it’s exceeded our wildest expectations.”
RELATED:
- INTERVIEW: Architect Rick Cook on the legacy of COOKFOX’s sustainable design in NYC
- How NYC companies use workplace design and perks to affect emotional health and productivity
- INTERVIEW: Architect Thomas Kosbau on the exciting future of sustainable design in NYC
- Health and high-rise living: Is higher healthier?
All photos taken by Trel Brock exclusively for 6sqft. Photos are not to be reproduced without written permission from 6sqft.
