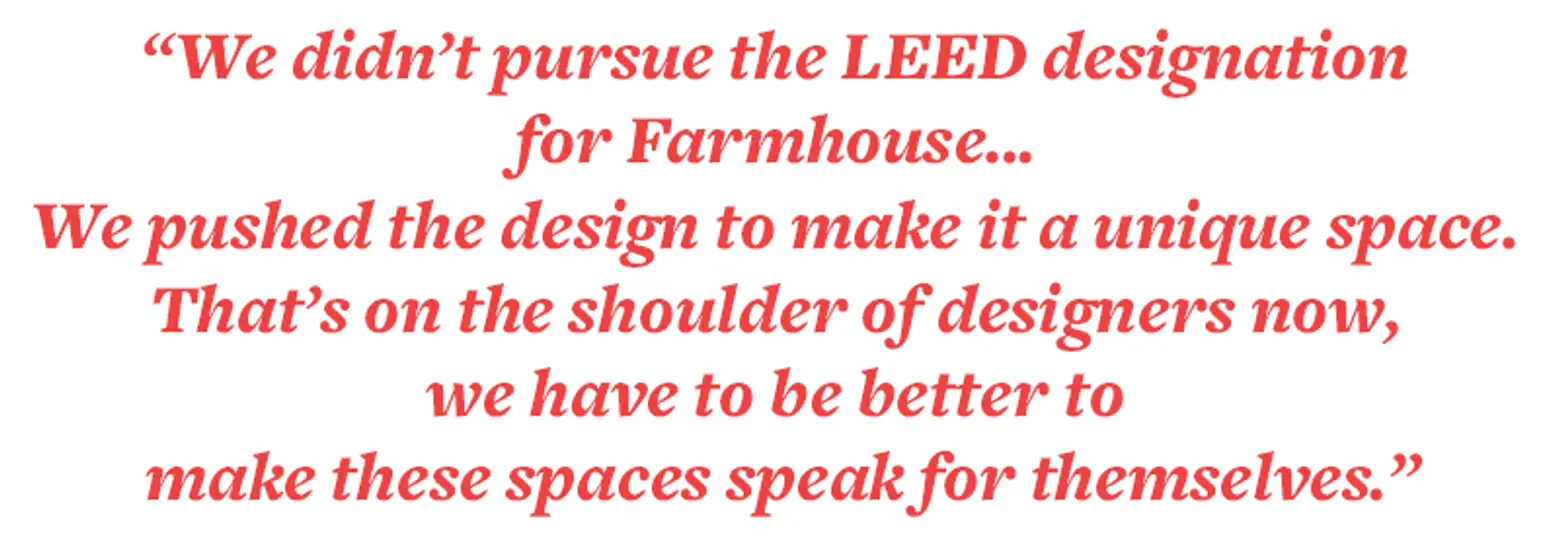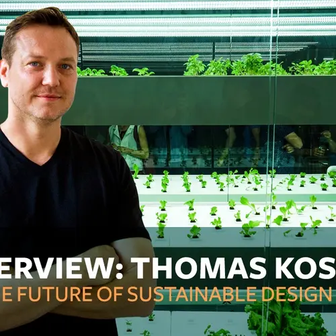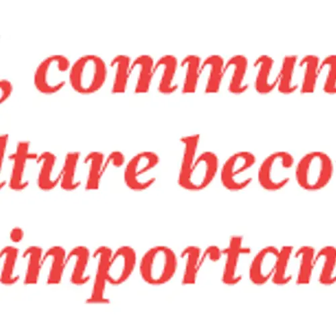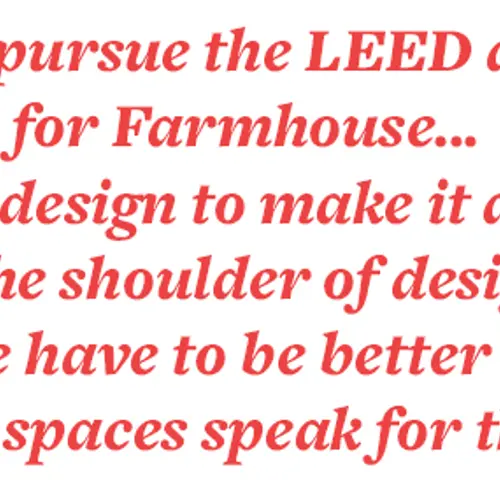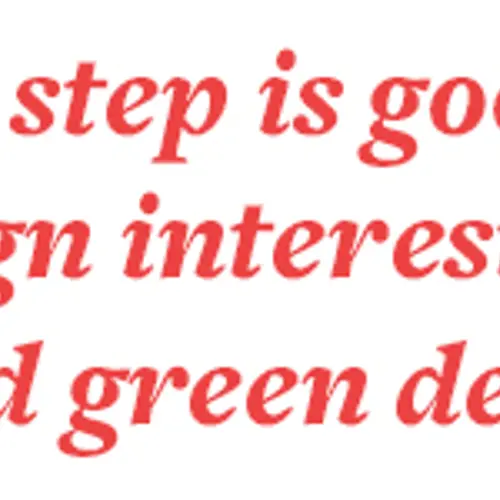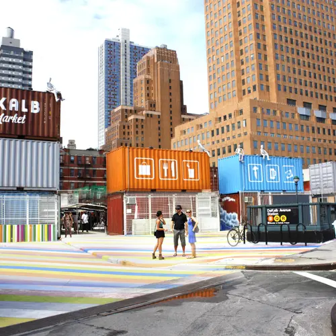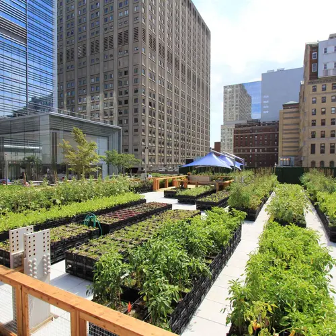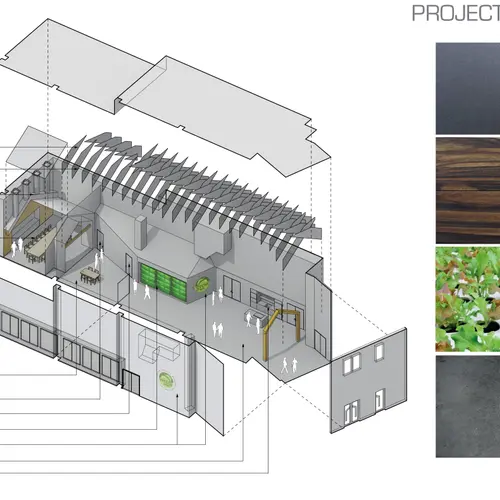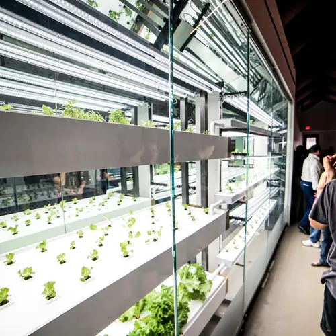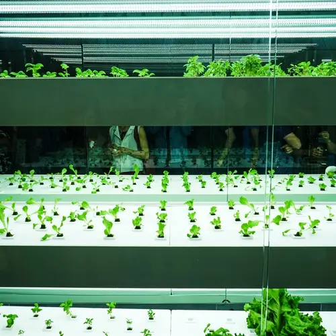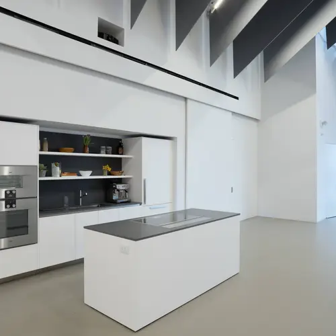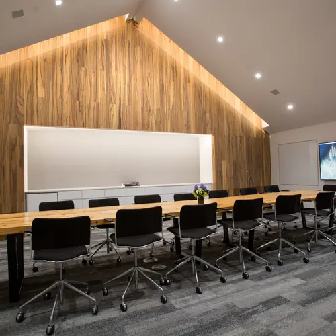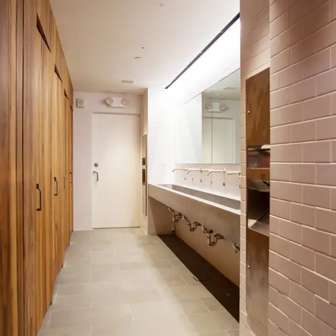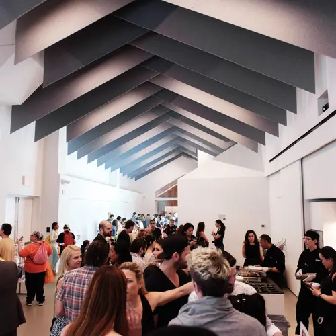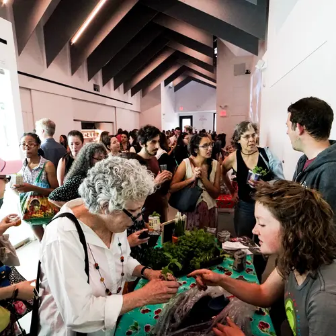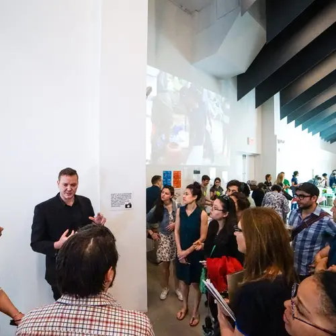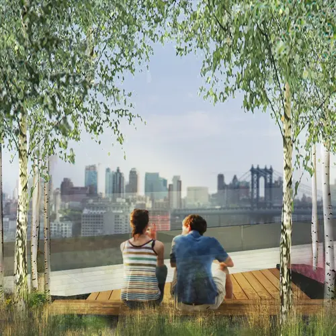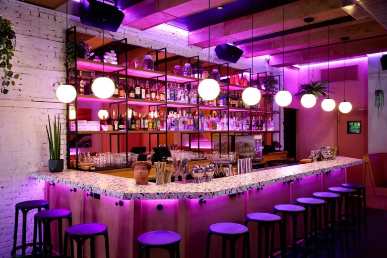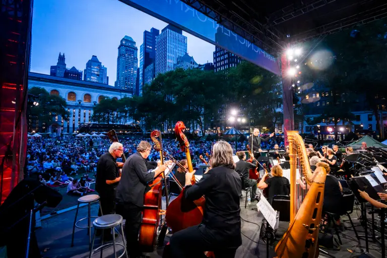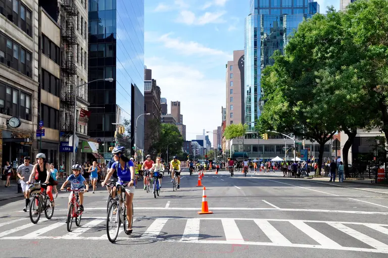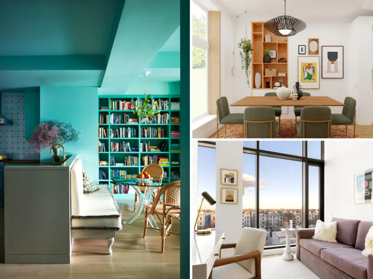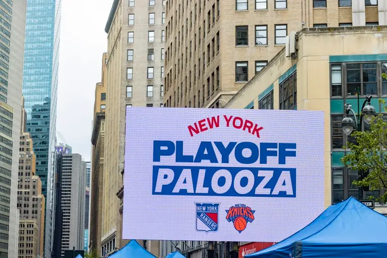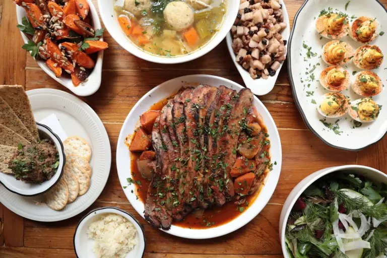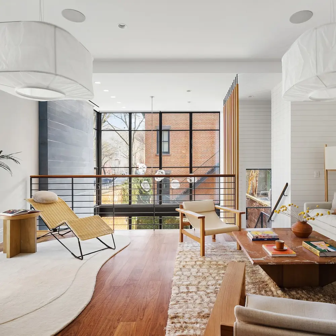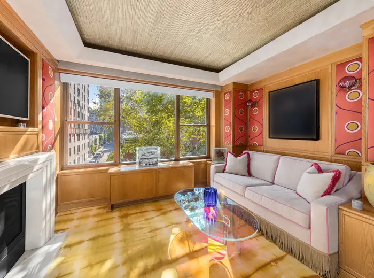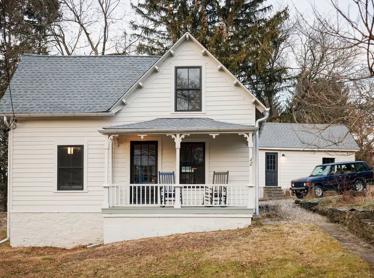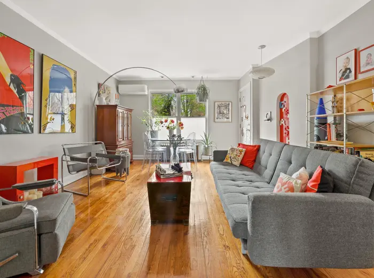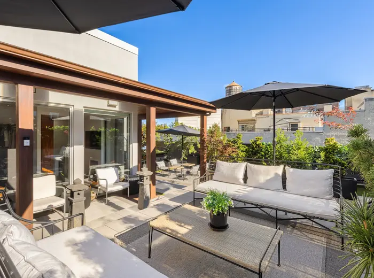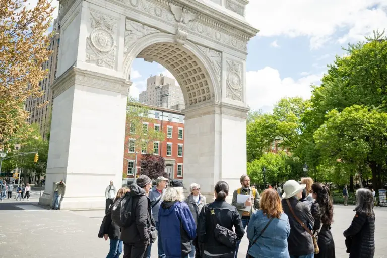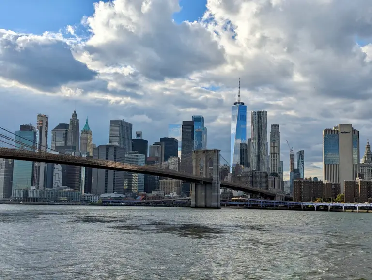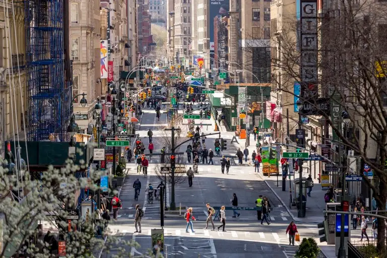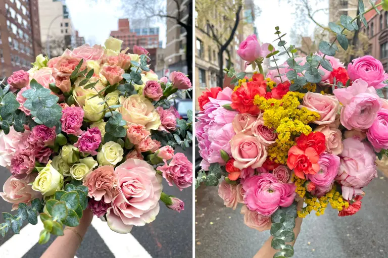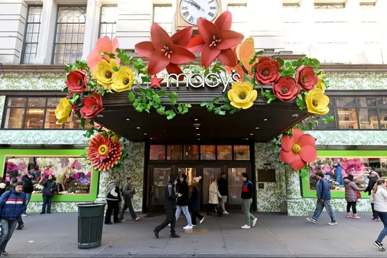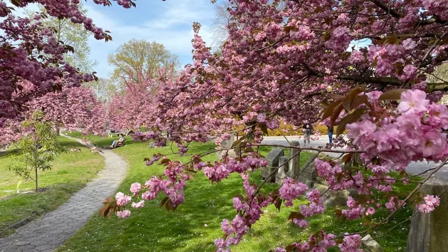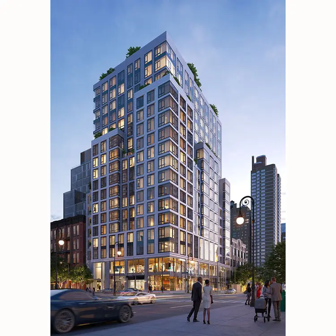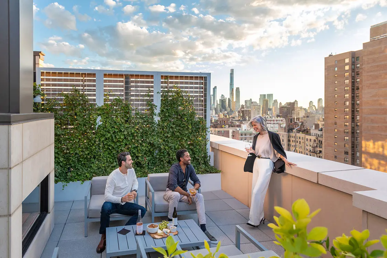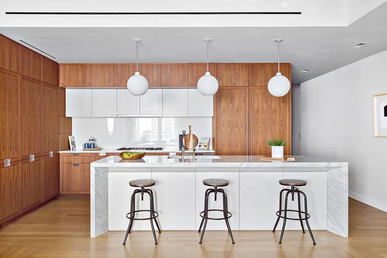INTERVIEW: Architect Thomas Kosbau on the exciting future of sustainable design in NYC
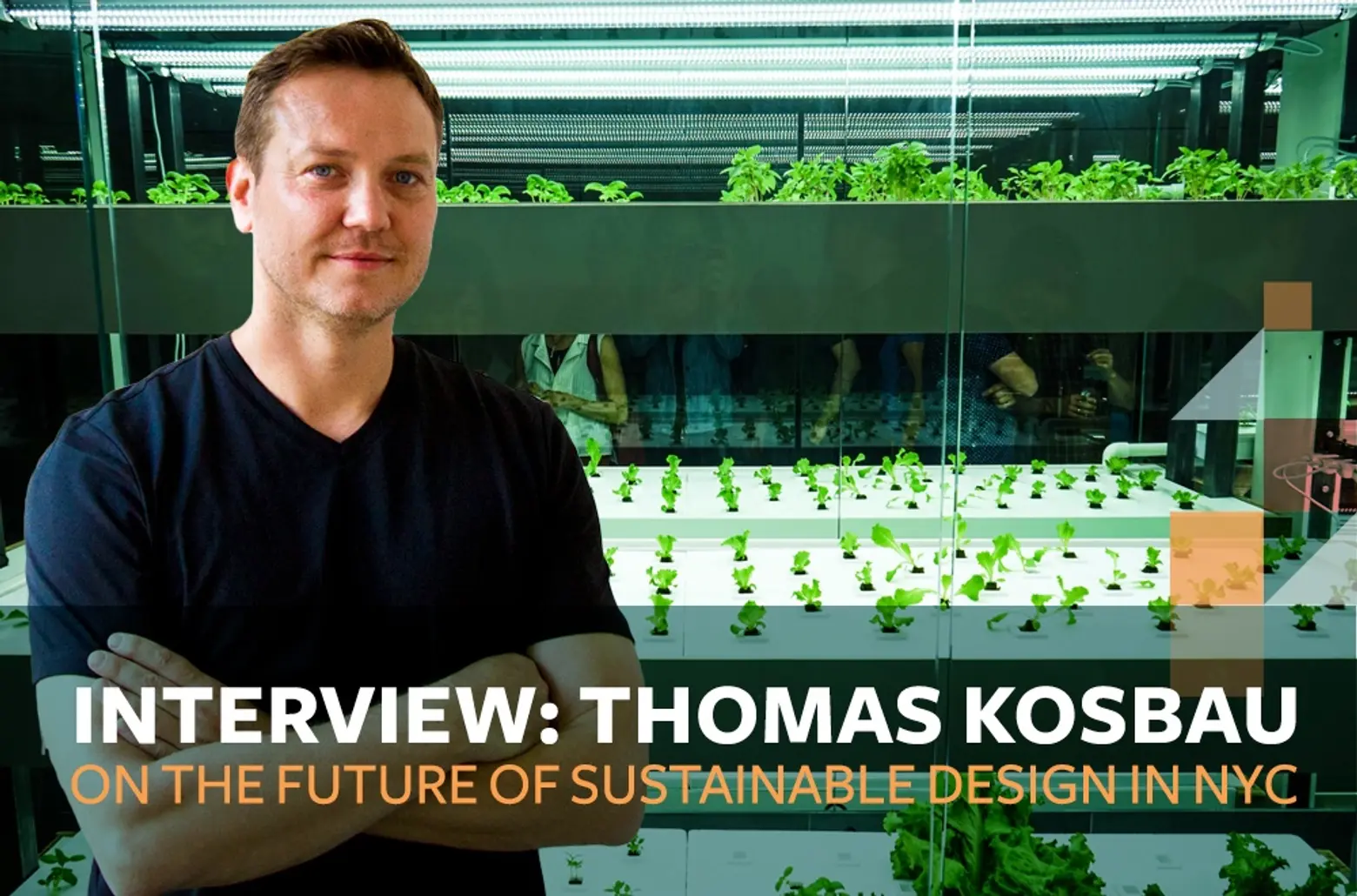
Since Thomas Kosbau began working for a New York consultancy firm running its sustainable development group, in 2008, much has changed in the city’s attitude toward green design. Kosbau has gone from “selling” the idea of LEED certification to building developers, to designing some of the most innovative sustainable projects in New York to meet demand. He founded his firm, ORE Design, in 2010. Soon after, he picked up two big commissions that went on to embody the firm’s priority toward projects that marry great design alongside sustainability. At one commission, the Dekalb Market, ORE transformed 86 salvaged shipping containers into an incubator farm, community kitchen, event space, community garden, 14 restaurants and 82 retail spaces. At another, Riverpark Farm, he worked with Riverpark restaurant owners Tom Colicchio, Sisha Ortuzar and Jeffrey Zurofsky to build a temporary farm at a stalled development site to provide their kitchen with fresh produce.
From there, ORE has tackled everything from the outdoor dining area at the popular Brooklyn restaurant Pok Pok to the combination of two Madison Avenue studios. Last November, ORE launched designs for miniature indoor growhouses at the Brooklyn headquarters of Square Roots, an urban farming accelerator.
ORE’s latest project—and the one Kosbau feels best embodies his design philosophy—is Farmhouse, a sustainably-designed, minimalist community venue and kitchen for the city organization GrowNYC. The Union Square building features a live indoor growing area, fully-functioning kitchen, and a design inspired by the traditional geometry of the American barn. Kosbau and GrowNYC have continued their partnership to design a massive Bronx agricultural distribution center for the organization, to be called FoodHub. When it opens, the building will employ the city’s first closed-loop, entirely organic energy system that utilizes self-purifying algae blooms generated by rainwater. The system, of course, was designed by Kosbau.
With 6sqft, Kosbau discusses how his early projects set the tone for ORE Design, what’s unique about sustainable work in New York City, and how designers have to step up to the plate to offer great design that also happens to be environmentally friendly.
So you came to New York from Oregon.
Thomas: Yes, born and raised in Portland, Oregon. When I moved to New York, it wasn’t at the forefront of my mind for what kind of designer I was. But I think inevitably it’s influenced a lot of my design work.
What factors led you to start a firm in 2010?
Thomas: A combination of many different elements, which has resulted in some of our best projects. Part of it was the recession. I worked five years for another architect as a sustainability consultant in real estate. After a year, the recession hit, and the firm came to a cataclysmic halt. It made me question what would come next, and I already started receiving queries from my network to pick up small projects. I gravitated toward design work, small residential projects, then a store.
But the real culminating event was that I submitted an entry for the IIDA green idea competition hosted in Korea, in 2010. My design was a replacement for asphalt—an ubiquitous material in the world. I put together a proposal for replacing the world’s asphalt with organically-grown sandstone, as way to offset numerous health concerns associated with it.
I won that competition around the same time I received two major commissions from relationships I started years before. One was the Dekalb Market, the shipping container market in Downtown Brooklyn, and the other was Riverpark Farm, the first portable rooftop farm in an urban environment. There, we used milk crates to create a temporary farm on a stalled building site. Both were products of the economic downturn—they were stalled building sites that needed activation for various reasons.
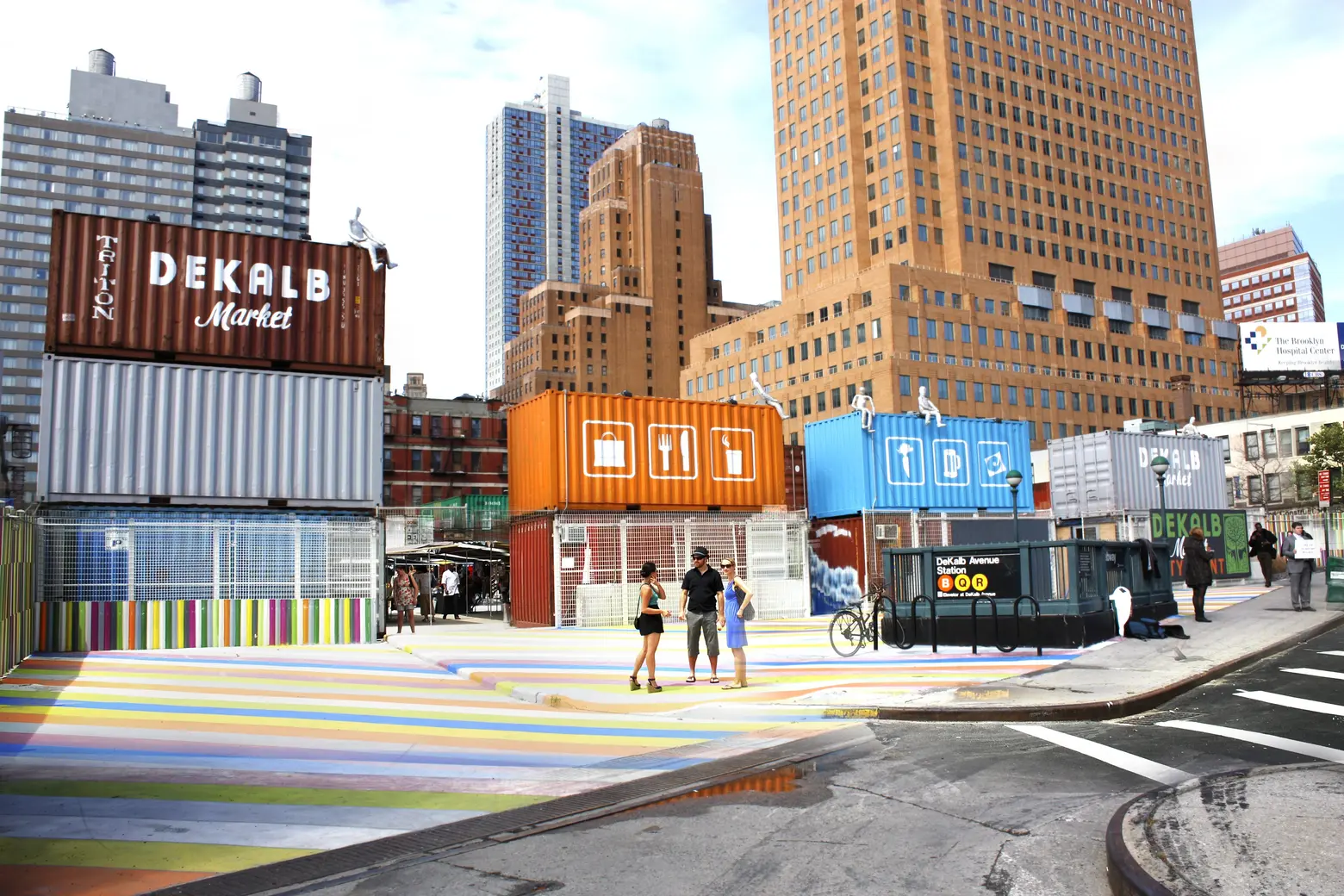 Dekalb Market, courtesy ORE Design
Dekalb Market, courtesy ORE Design
Tell me more about Riverpark Farm.
Thomas: It was a site located right next to Riverpark, the restaurant owned by Tom Colicchio. The team was pretty forward thinking about doing something with this empty land. So they reached out to GrowNYC to think of a solution for a farm that would potentially be moved within a year. GrowNYC tapped our shoulder to do that.
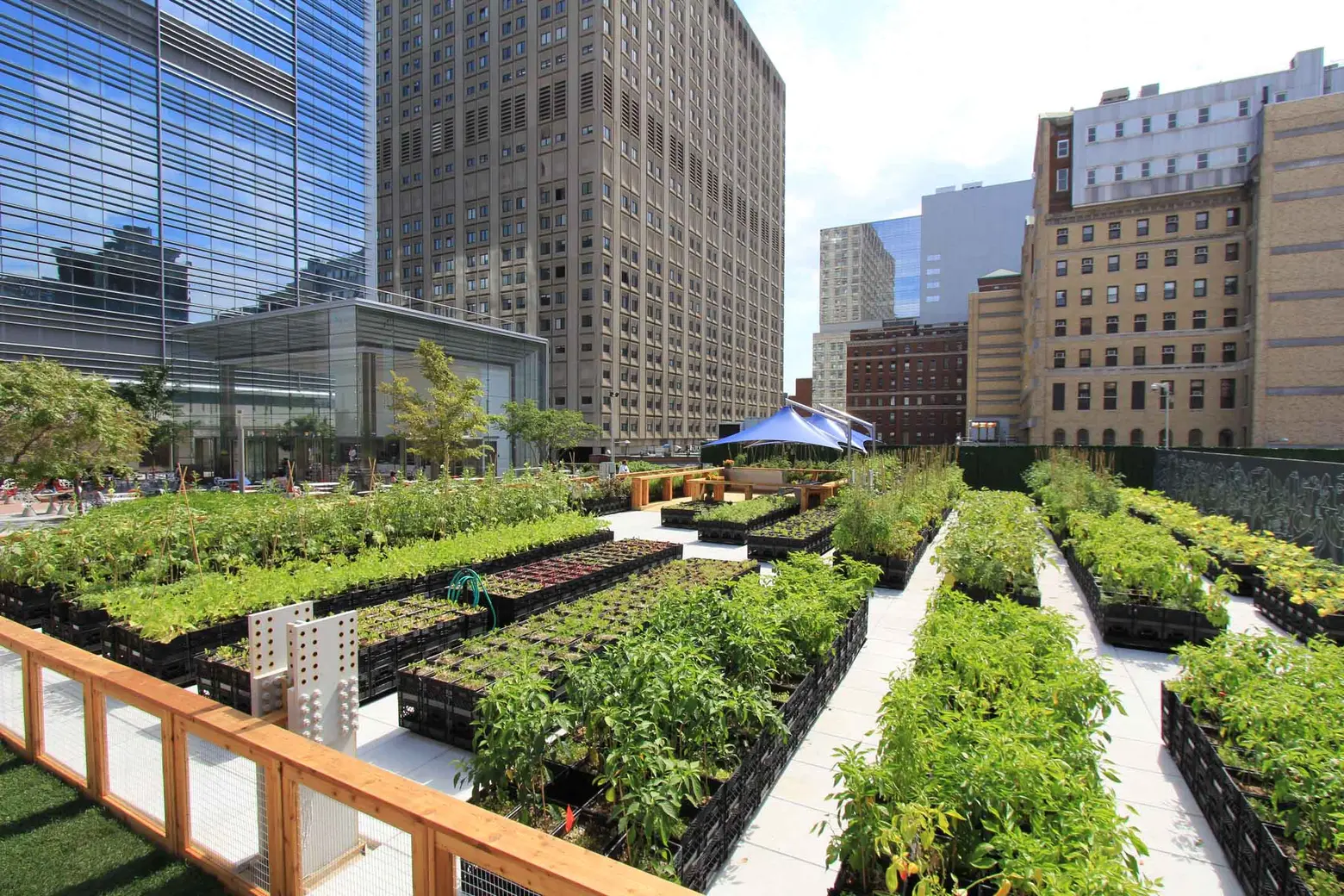 Riverpark, courtesy ORE Design
Riverpark, courtesy ORE Design
It seems like these early projects set a tone for your firm, and how it thinks about sustainability.
Thomas: I think the gene that was inside of me from Oregon—mostly from my mother, who founded a community gardening program in Portland—was dormant. But as soon as the need became a higher-level issue, and designers became tasked with thinking about these things, the influence ingrained in who I am came out. The environment revealed this direction and ultimate design brand.
What makes NYC an interesting or challenging place to experiment with sustainable design?
Thomas: You can debate whether this is the most urban place in the world; it’s certainly the most urban environment in the United States. It’s also one of the most concentrated and most interesting environments in terms of diversity. There are so many ideas from around the globe that find a home here and are placed in a small dense environment.
Land is so critically valuable, as well, so people consider it precious. To see food, community gardens, and urban agriculture become such a priority is a litmus for how important it is to the world. We’re seeing rapid urbanization across the globe, and there’s been an influx of residents to New York making the land more precious.
It’s an exciting environment. There are so many different factors on how to use land, what’s considered valuable in green design, and thinking about design that’s equally productive as it is attractive.
Since founding your firm, have you seen a rise in awareness in sustainable design?
Thomas: I have witnessed a shift in priorities. It’s more accepted as a norm to be sustainable, and less of a selling point. LEED was an early vehicle to sell sustainability—we really had to sell developers on how these features could bring a return of value, even if it’s just from a branding standpoint. LEED has become so ubiquitous that’s not the case anymore, and I don’t think that’s a bad thing. The real revolution is that it made material sustainability an absolute must for projects. LEED created a market for sustainable materials to outperform other materials in sales. That’s the real shift. It’s that the choice is easier, and sustainable materials have become as performative, in terms of longevity, have much less of a cost premium, and there’s more variety.
The next step is good design. Making green design interesting, without being tagged green design.

What projects of yours really embody that idea?
Thomas: Farmhouse was our first project to unify our core values with our design aesthetic. It’s our first embodiment of “this is who we are.” It has the nonprofit roots, as a community space with an educational component for GrowNYC. Then there’s the green technology with the hydroponic walls, and food production on site. We did research into recycled materials that solve design issues, evidenced in the acoustic panels we chose. That became our major design move—to use acoustic panels we had pre-manufactured in our geometry, and unite the space with one design feature. It’s not only aesthetic, it balances the acoustics of the space and it’s a placemaker.
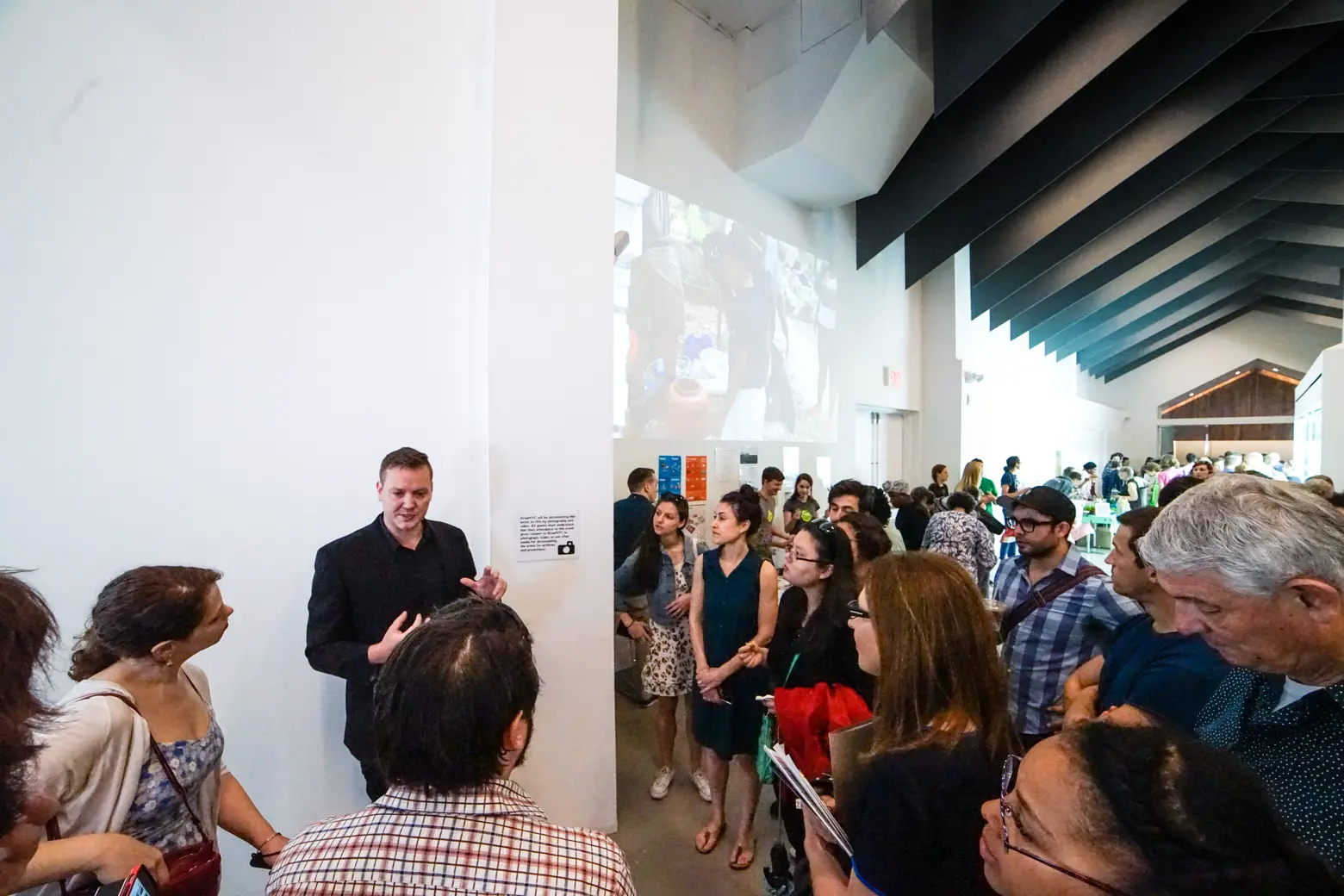 Inside farmhouse, courtesy ORE Design
Inside farmhouse, courtesy ORE Design
We also used solar tubes to bring natural light into the darkest spaces, and we sourced hardwood from a forest that was drowned in the 1960s. That feature is then awash in natural light.
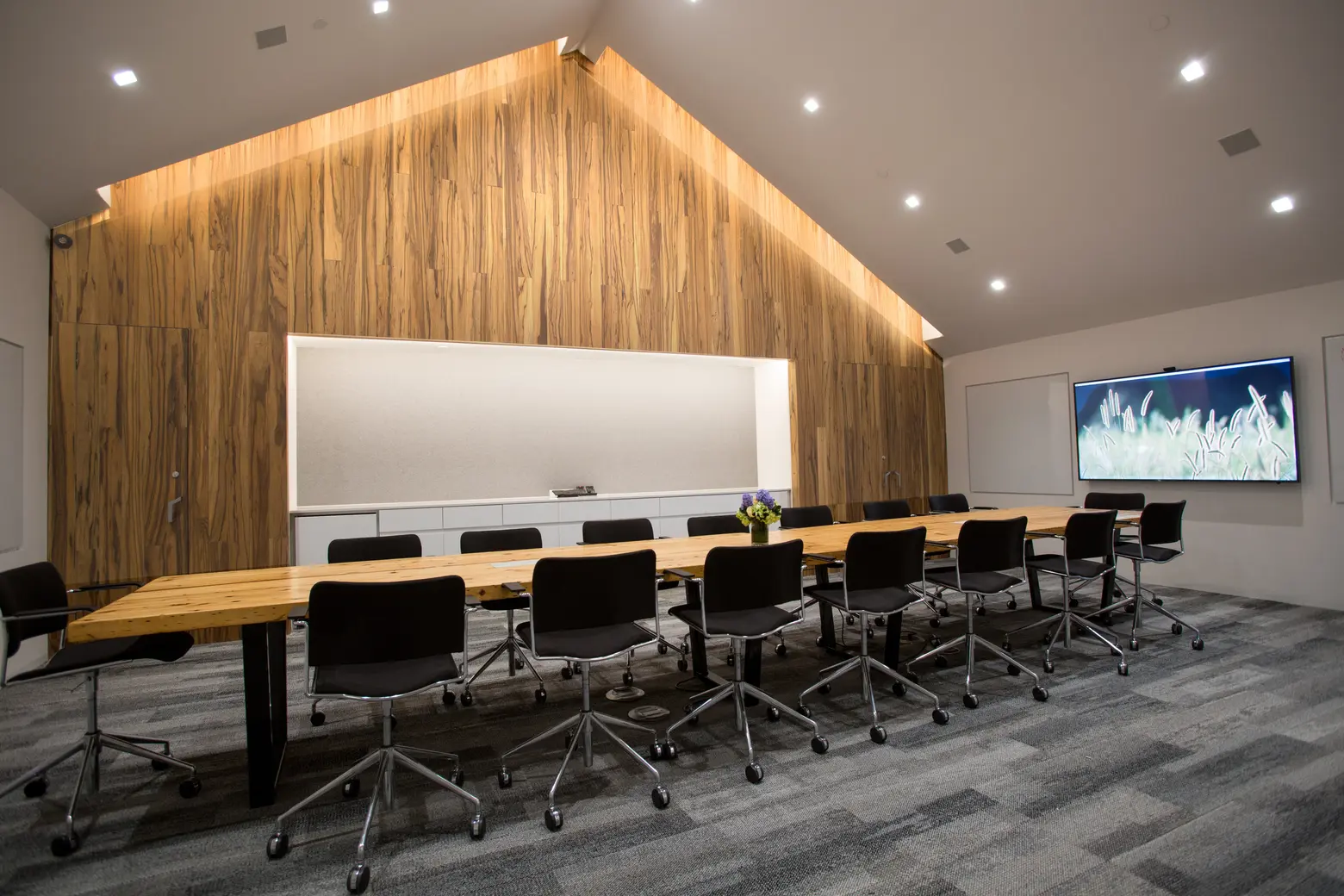 Farmhouse, courtesy ADG – Amanda Gentile Photography
Farmhouse, courtesy ADG – Amanda Gentile Photography
We didn’t pursue the LEED designation for Farmhouse, though it could easily be Gold if not higher. We offered the option for the client, but LEED is no longer an identifier as an interesting, sustainable space. We pushed the design to make it a unique space. That’s on the shoulder of designers now, we have to be better to make these spaces speak for themselves.
So what’s next for the firm?
Thomas: GrowNYC is working on a really cool project up in the Bronx, a regional food hub. GrowNYC supplies the food for the city’s green markets, and it’s a huge task. The president of GrowNYC and his staff feel they’ve mastered the logistics for moving food in small quantities, and want now build a larger distribution center for farm fresh produce they can bring into the Bronx to distribute to various programs. It would be tenfold of what they’re able to provide now. They’ve tapped us to look at how to make a highly-performative building, with offset carbon emissions and localized power production. We also designed an “anthropomorphic stomach” for the building—a “bio digester” that would take food waste to provide energy for the electricity and heat of the facility.
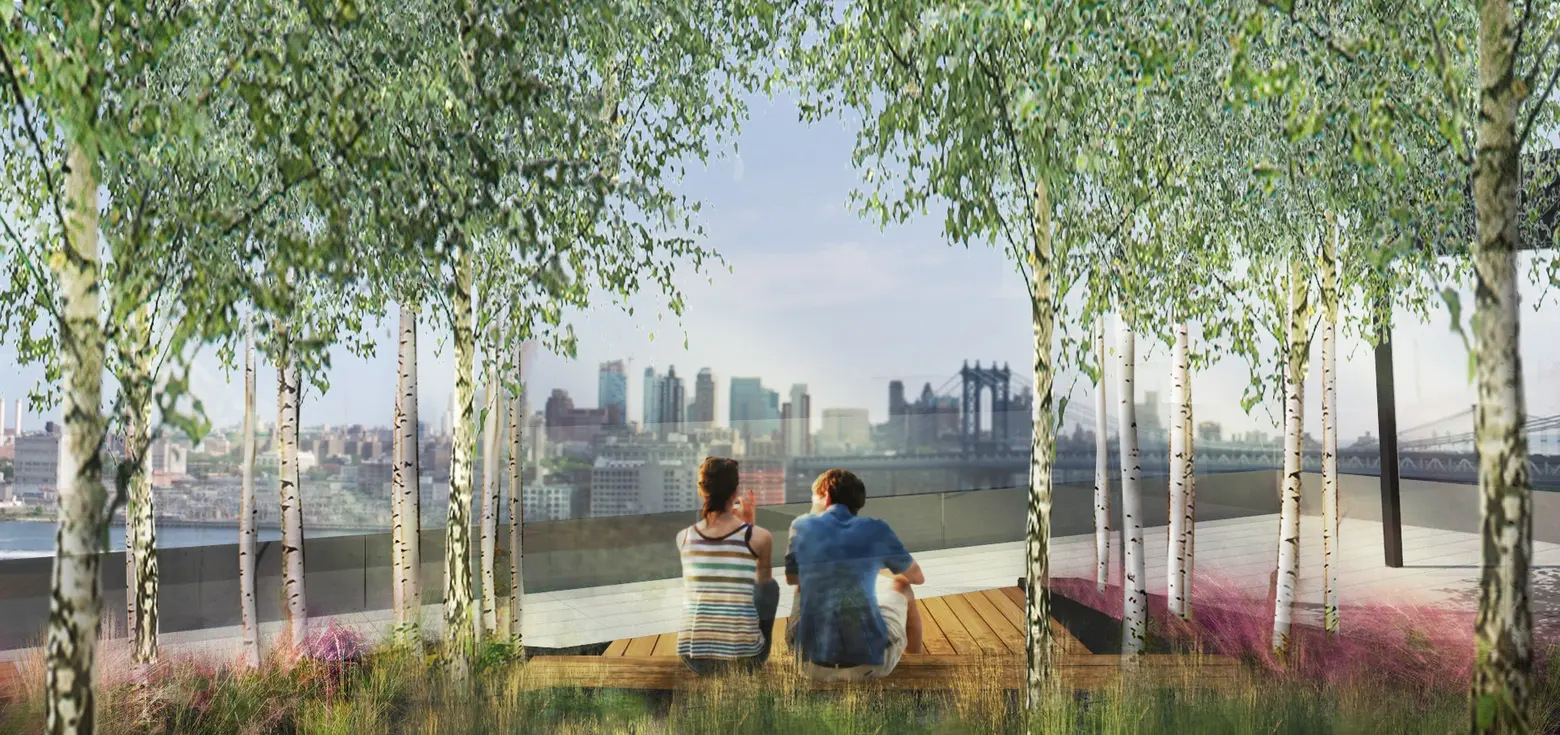 275 South rooftop forest, courtesy ORE Design
275 South rooftop forest, courtesy ORE Design
L&M Development also tapped us to create a roof amenity for one of their buildings [275 South, in the Lower East Side]. The building is a 1970s, poured-in-place concrete bunker. It has a huge, bearing capacity. We looked at what it would take to allow large groups on roof—we needed to put a certain amount of steel to get to that level. We also wanted to maximize the view, so we elevated the steel above the existing concrete parapet. With the bearing weight, and 40 inches of room from the new roof to the existing roof, we realized we could plant a forest up here. That’s what we decided to do. We’re planting 80 mature aspen trees, and conceptually carving into the forest floor so the benches are situated within the forest, and trees frame different views toward Brooklyn.
If it’s done in time it will be the location of my wedding in September. The client didn’t have a problem allowing me to do that because they knew it’d get done quickly.
RELATED:

