Bjarke Ingels-designed 2 WTC may move forward without anchor tenant
Find out more
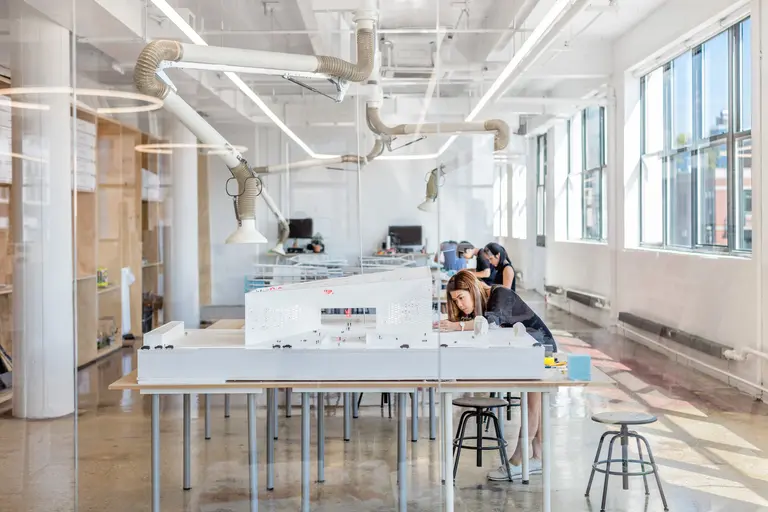
Photos by Max Touhey
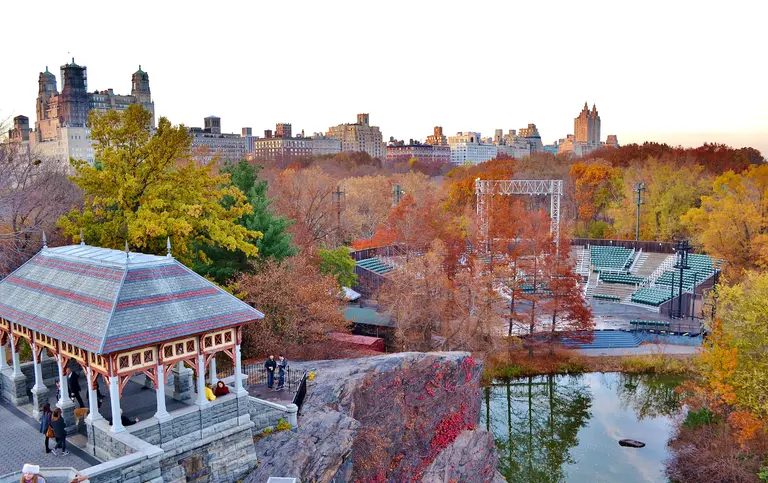
Via gigi_nyc on Flickr
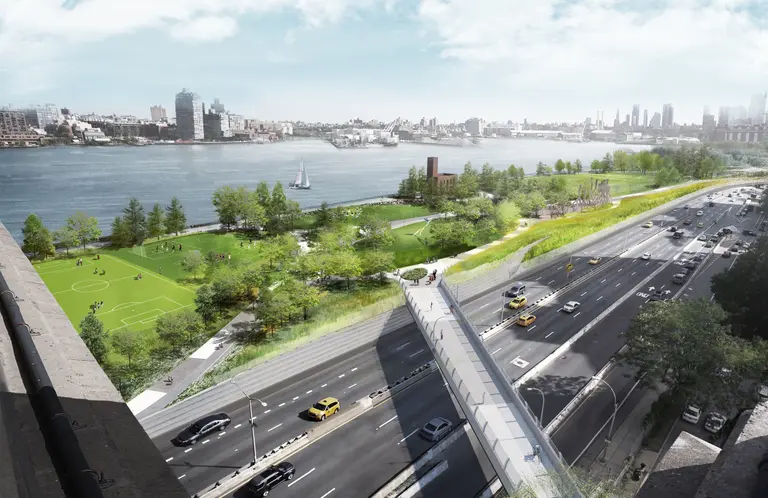
A previous rendering by Bjarke Ingels Group of ESCR, courtesy of the Mayor’s Office of Recovery & Resiliency
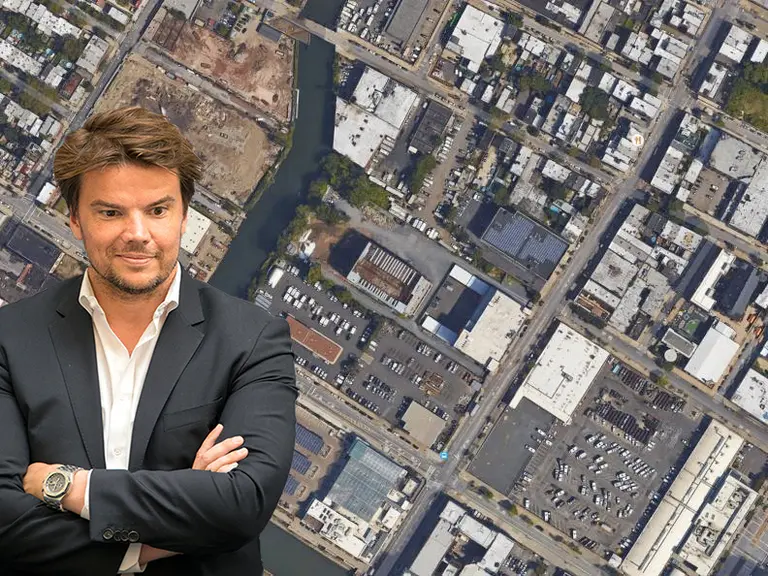
Courtesy of LIVWRK; Photo of Ingels via Wikimedia
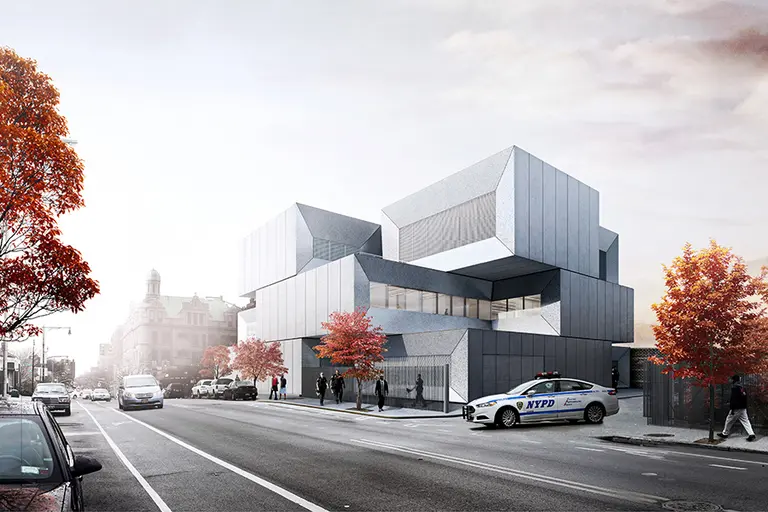
Image via BIG
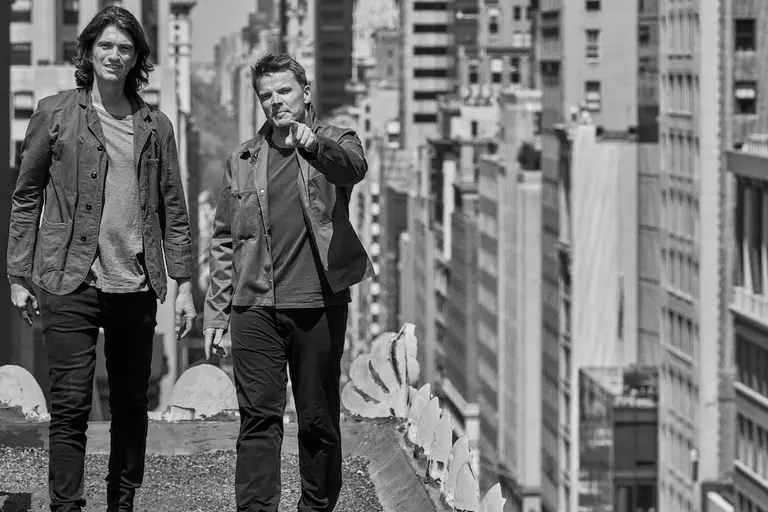
Photo of WeWork CEO Adam Neumann and Bjarke Ingels, by Alexei Hay for WeWork

Rendering of the planned school by Bjarke Ingels Group (BIG). Source: WeWork via Bloomberg.
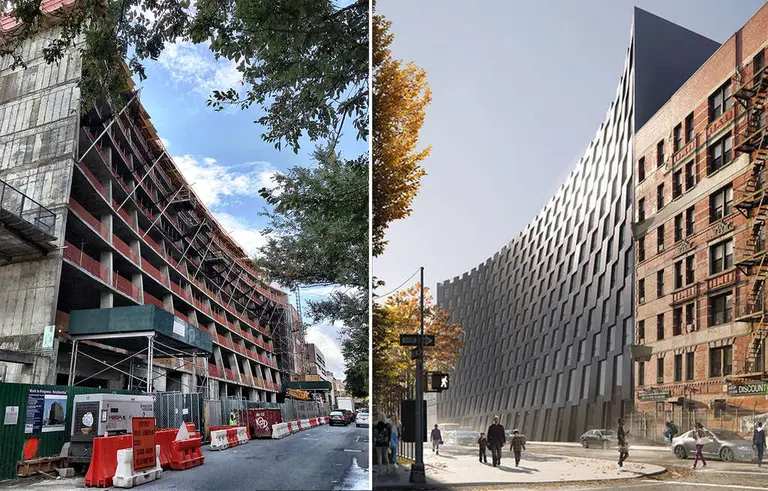
Rendering of E126 courtesy of Bjarke Ingels Group
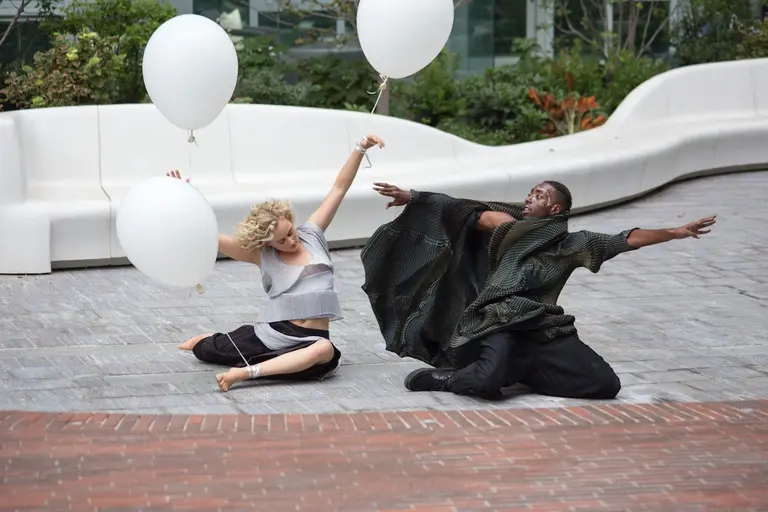
“Ghost Story.” Director: Sarah Elgart. 2017 / 7:33 min / USA. Image via ADFF.