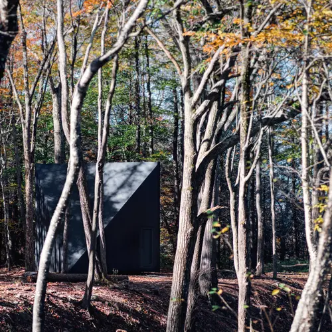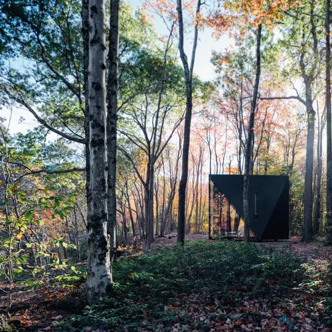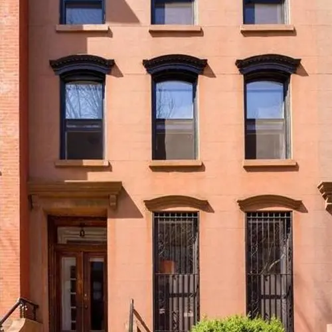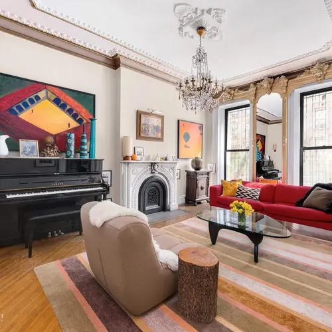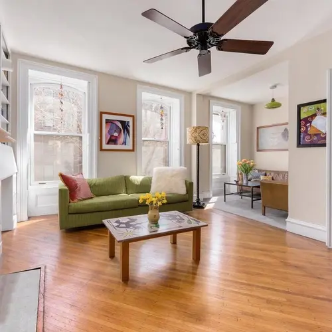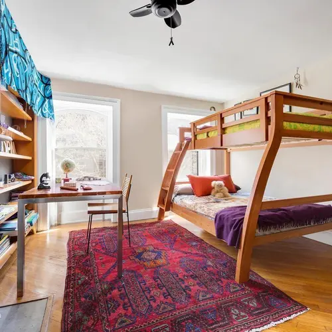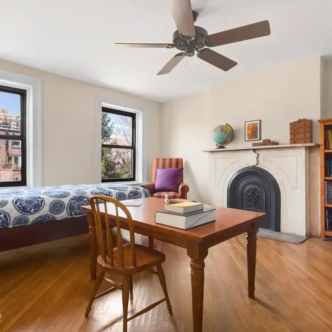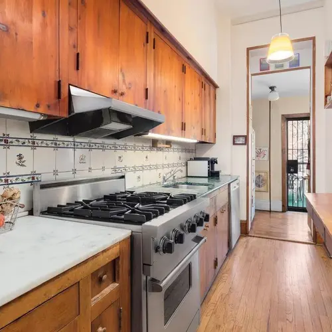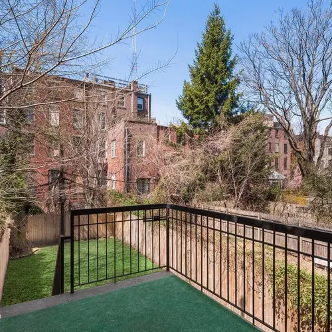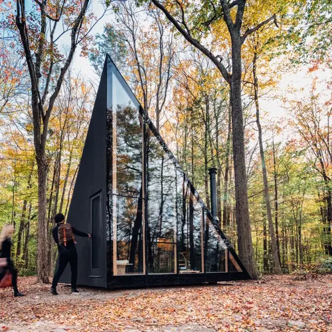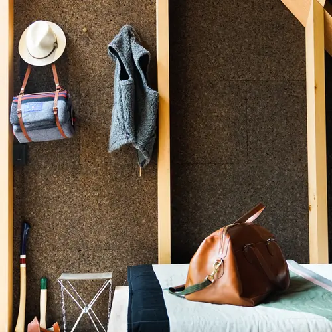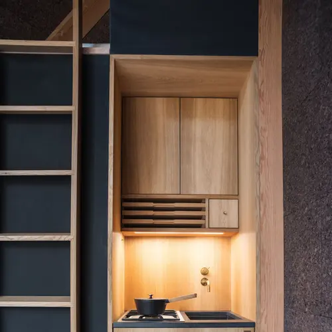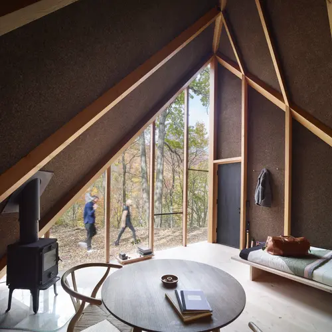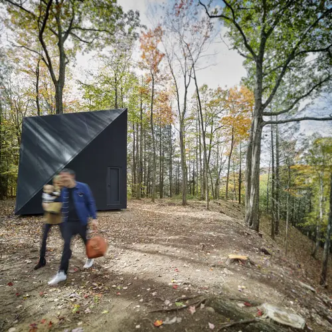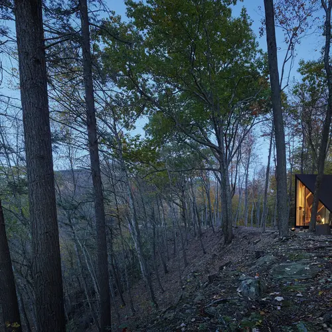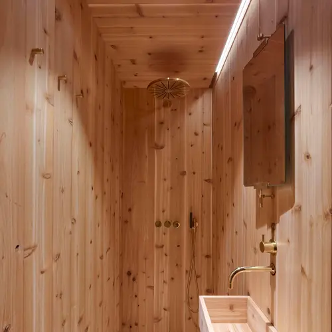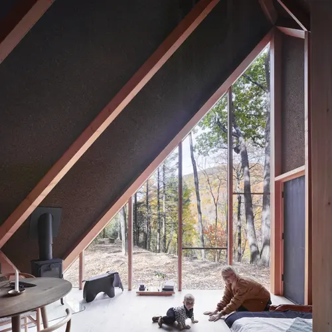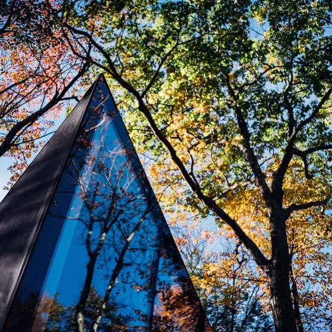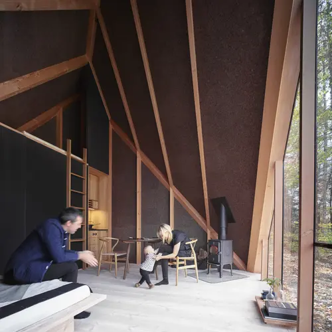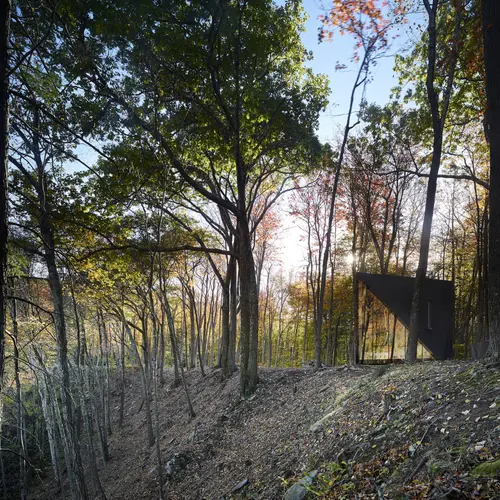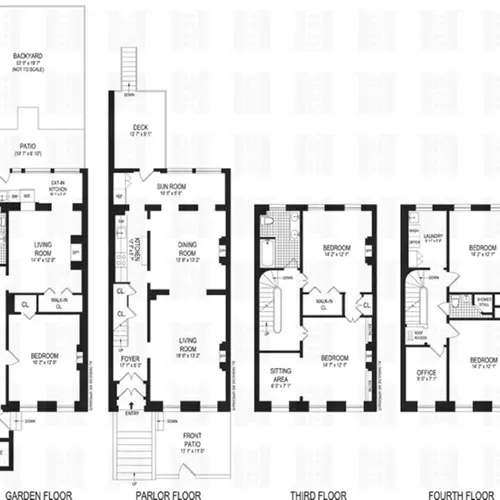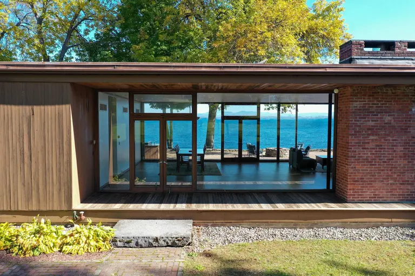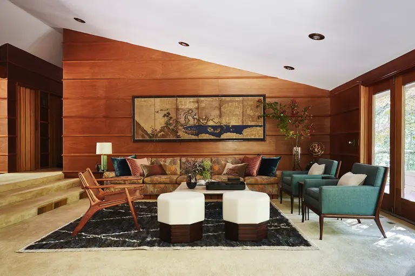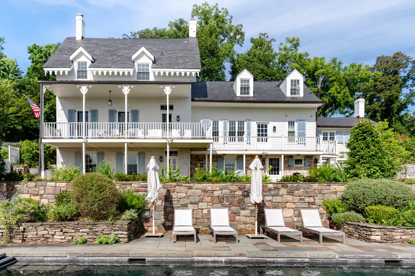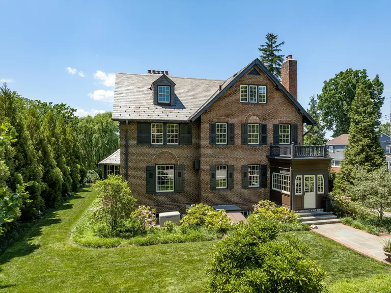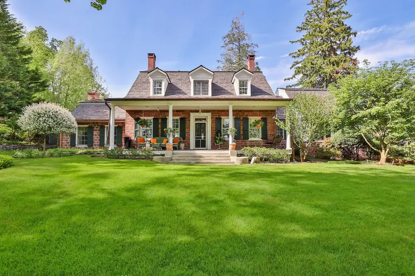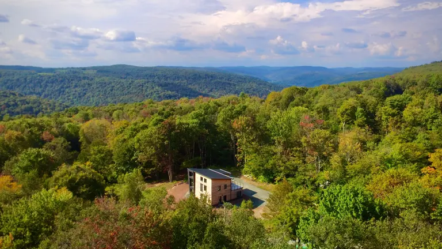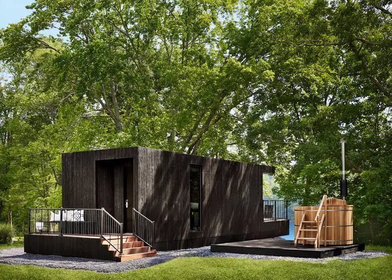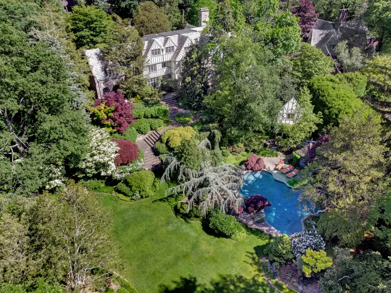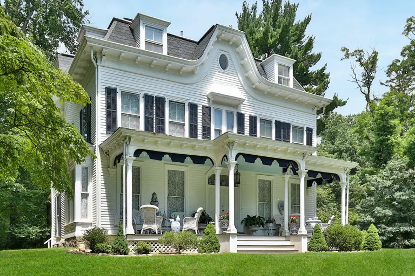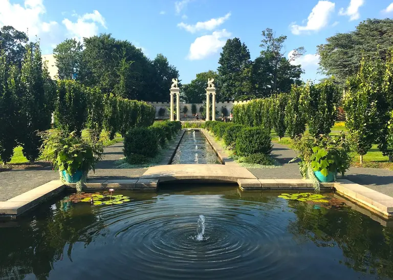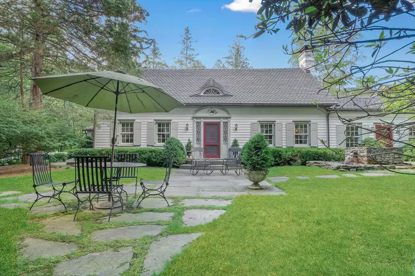Bjarke Ingels reveals off-grid tiny house in the Catskills
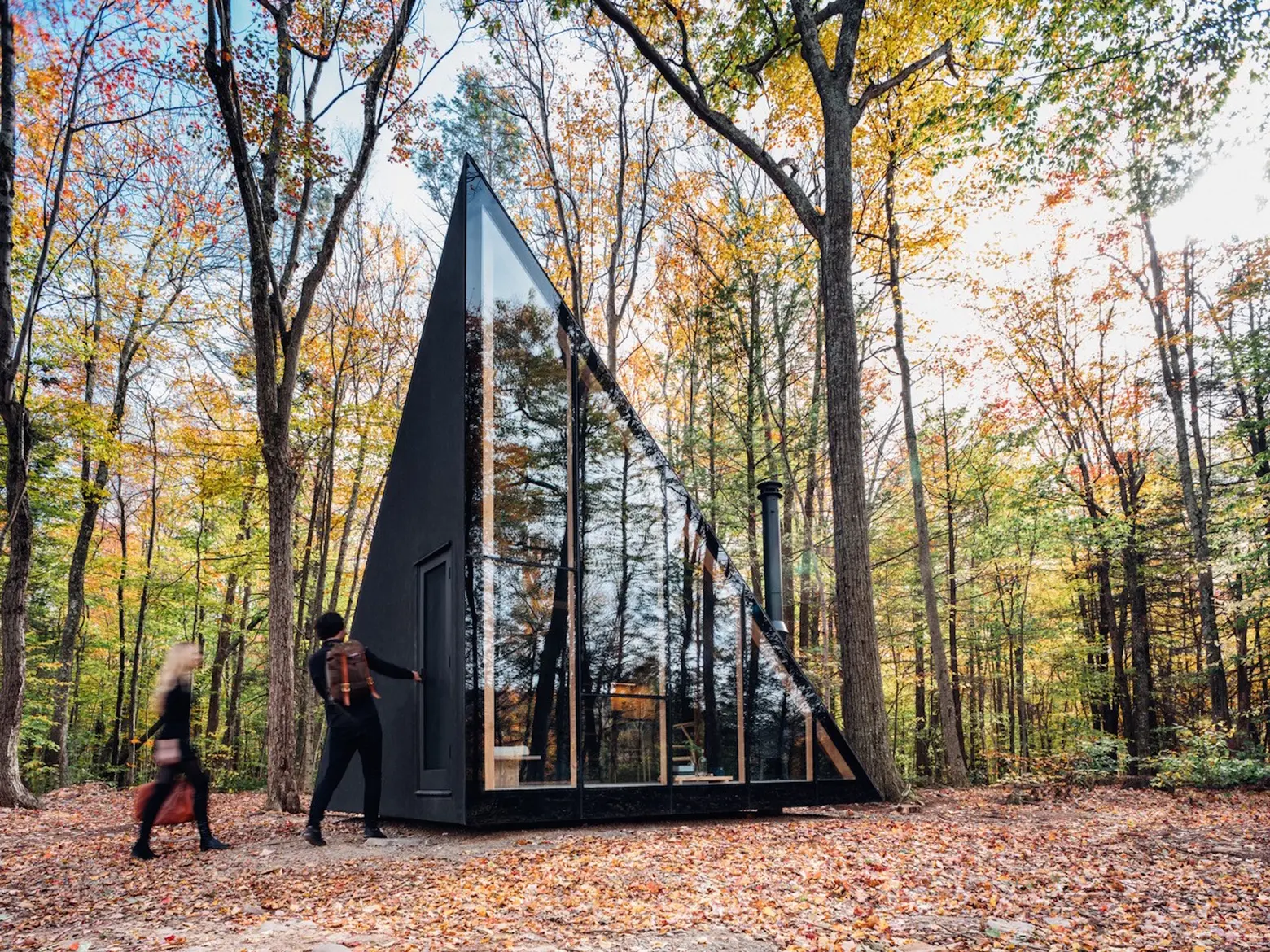
Bjarke Ingels is everywhere. Literally. Three weeks ago, we wrote about his new design for 2 Penn Plaza. Two weeks ago, we wrote about his amazing XI sales gallery experience with the stage designer Es Devlin. Last week, it was his new role as Chief Architect at WeWork. And now, BIG has just announced Bjarke built an off-the-grid triangular tiny house in the Catskills with designer and interior architect Soren Rose. (Does this rockstarchitect ever sleep?) Bjarke Ingels Group shared with 6sqft this exclusive set of photos of the mini modern abode, which blends the A-frame architecture of the upstate area with a Nordic aesthetic.
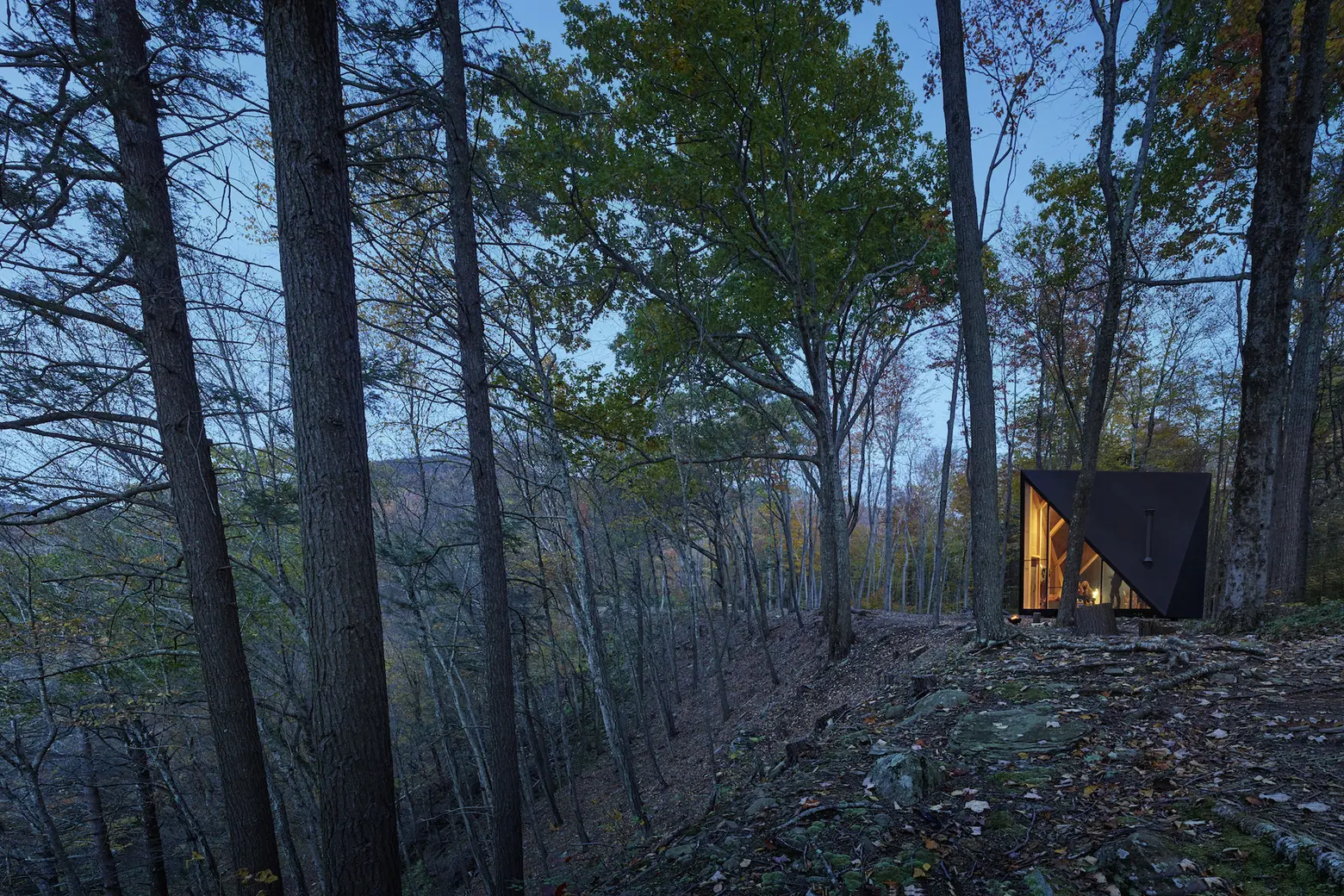
Constructed in the Catskills by klein, A45 is the first of a prototype which will be customizable inside and out for purchase to any location, for any purpose. Klein is founded by Soren Rose whose goal is to develop diverse tiny house concepts with the world’s leading architects, built by leading manufactures and delivered anywhere in the world within a six-month lead time.
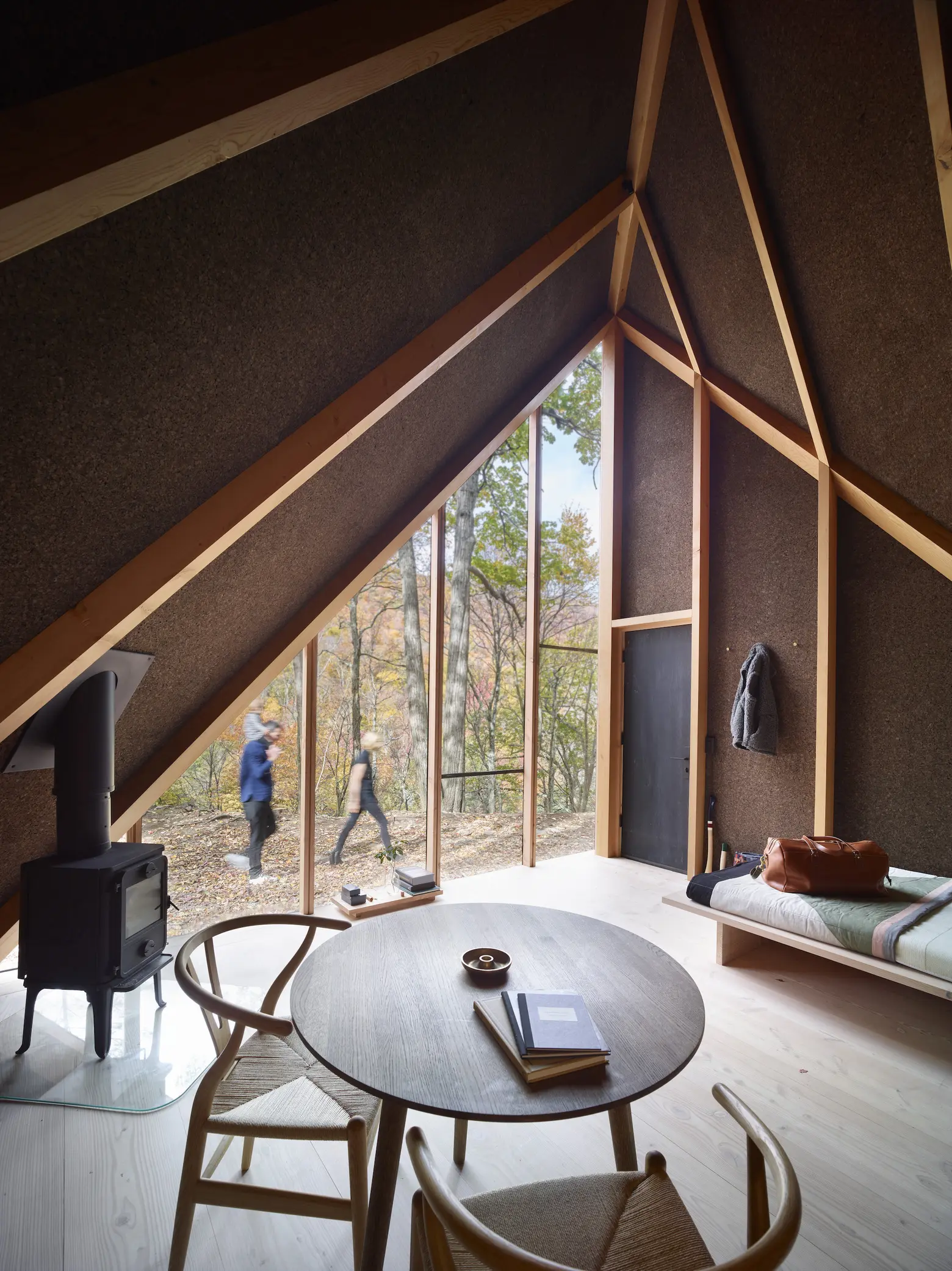
The A45 design evokes the traditional A-frame cabin which is known for its practical pitched roof, for easy rain and snow run-off, as well as simple construction.
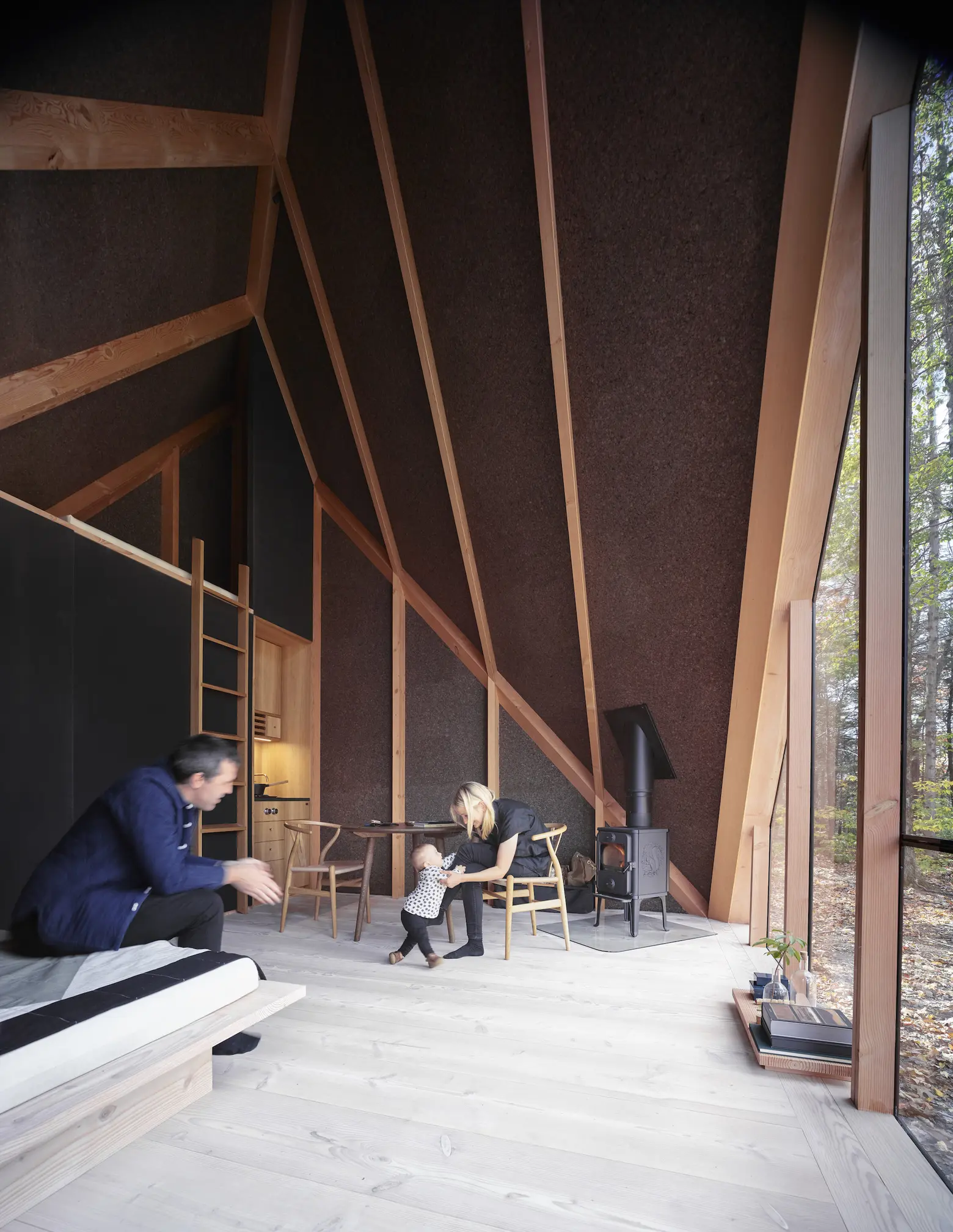
As we know, Bjarke likes to twist buildings. By twisting the roof 45 degrees (hence the name of the building) from a traditional square base, A45 creates more usable floor area and creates soaring 13-foot height which result in a crystal-like, ever-changing shape.
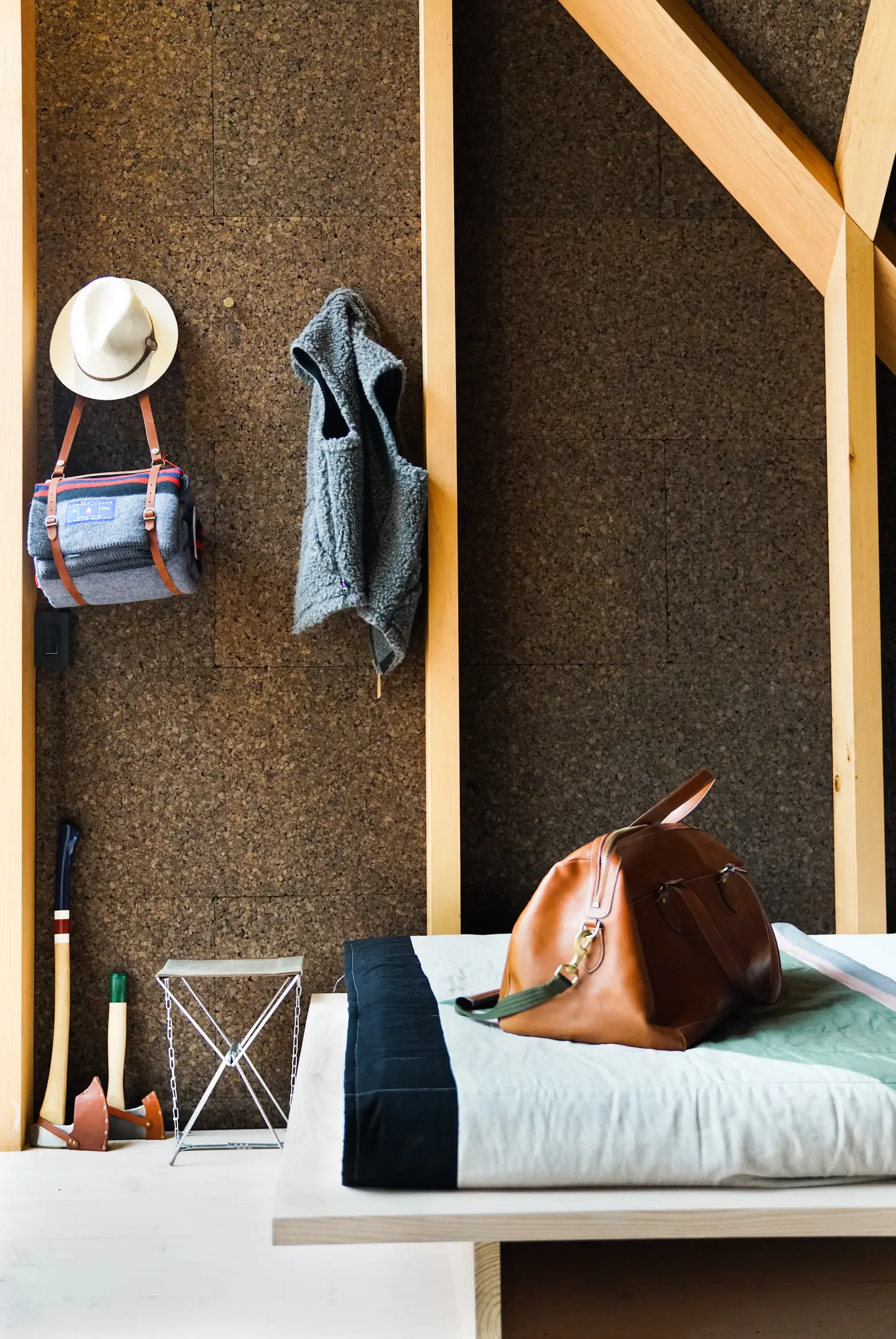
Designed in the popular Nordic style, prioritizing “hyggelig” comfort, the tiny cabin brings the outside in with an exposed solid pine frame, Douglas Fir floors and customizable space-grade, insulating natural cork walls.
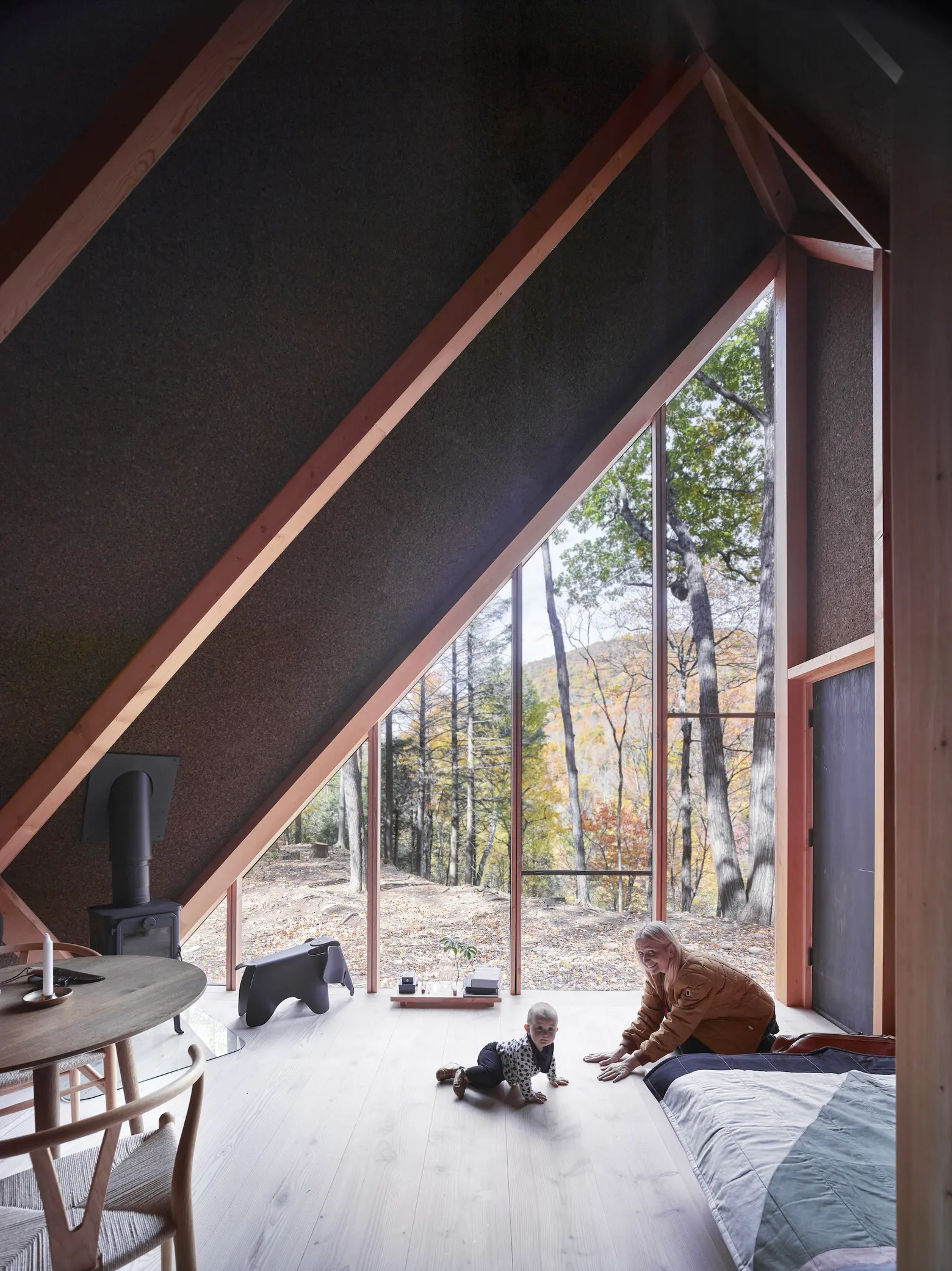
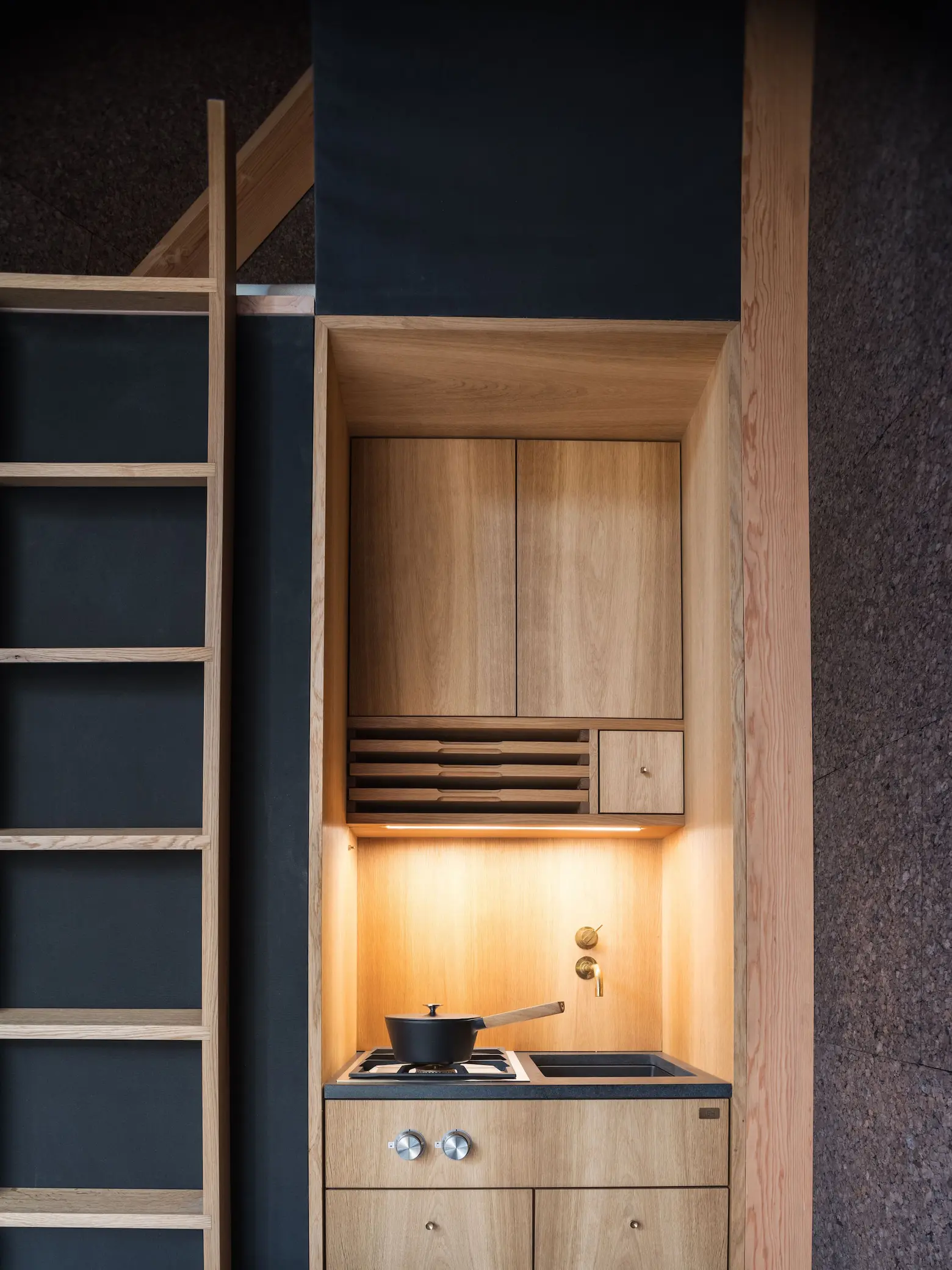
The tiny kitchen was designed by Københavns Møbelsnedkeri. There is also an elegant Morsøe wood-burning fireplace nestled in one corner while off-the-grid equipment is tucked away in the back. The hand-crafted furniture was designed by Carl Hansen and a bed fitted with Kvadrat fabric was designed by Soren Rose Studio.
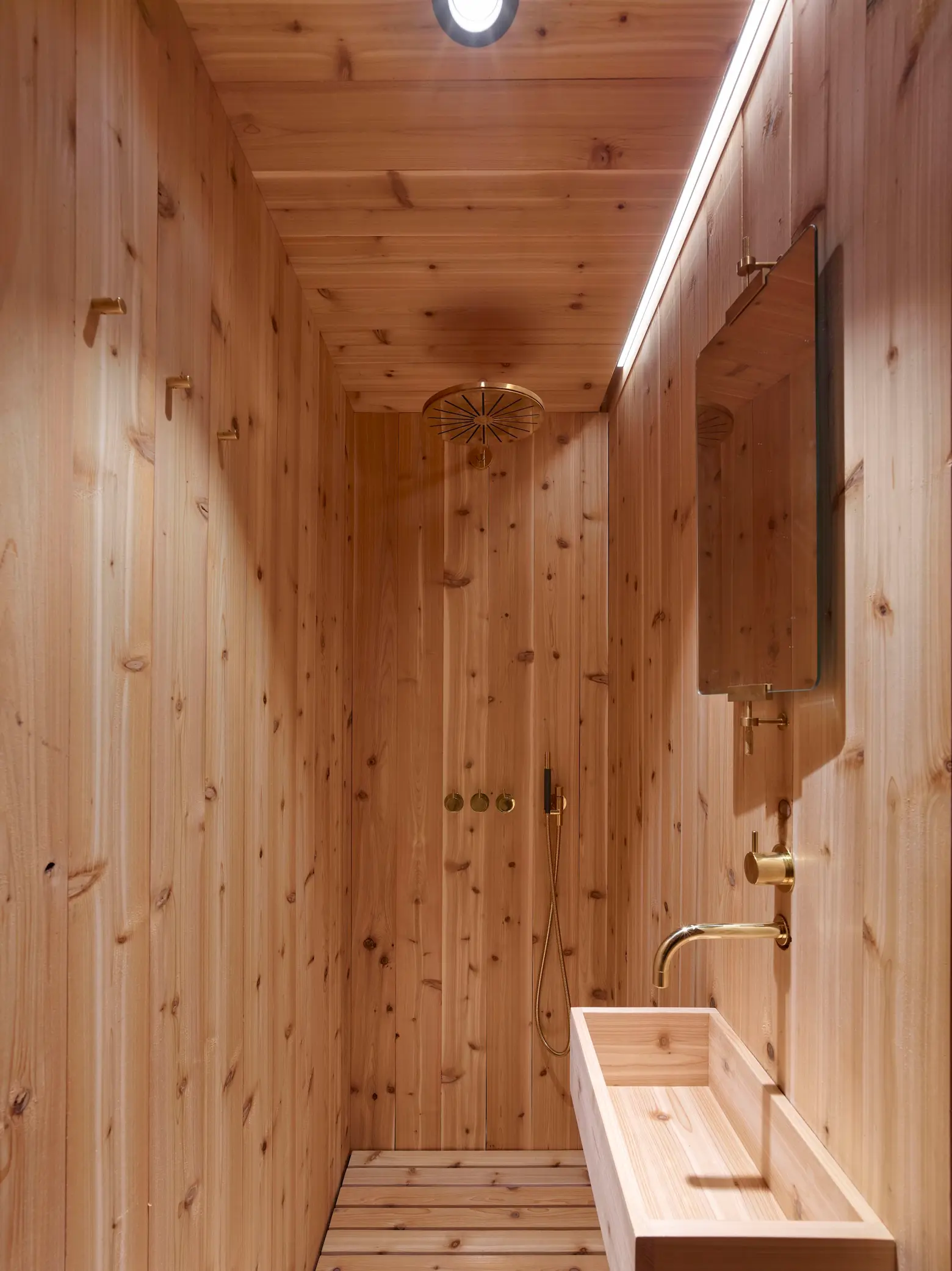
The bathroom is made of cedar wood with fixtures by VOLA, a company inspired by the works of Arne Jacobsen.
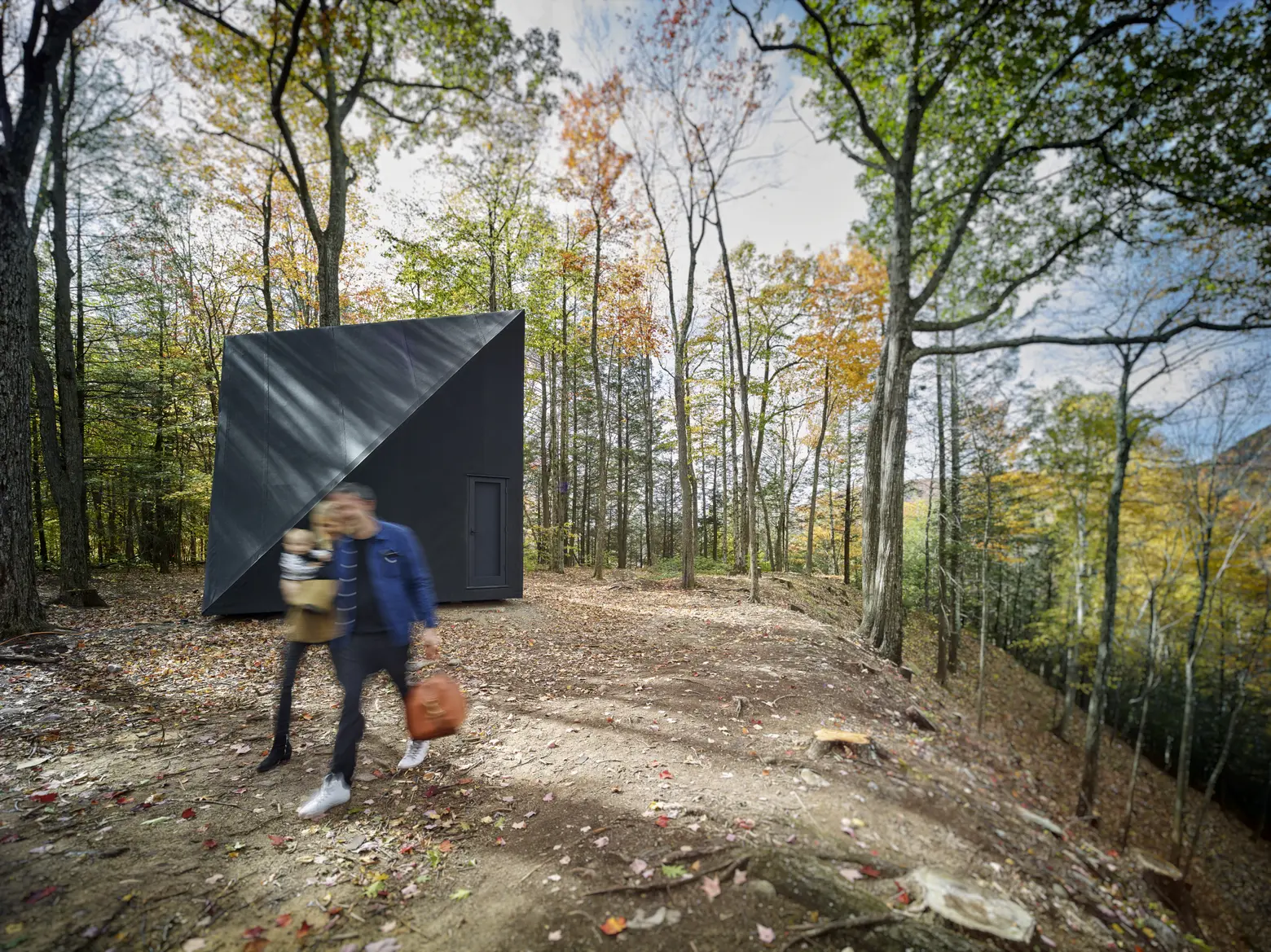
The prefabricated A45 modules will be assembled on-site and made of 100% recyclable materials. The structure is slightly elevated on four concrete piers giving optimal support and allowing homeowners to place their tiny house in even the most remote areas without the use of heavy machinery.
Bjarke doesn’t ever seem to sleep but if he needed to, the A45 looks like the perfect place to relax.
RELATED:
- 127-Square-Foot Tiny House in the Catskills Fits Three for $125/Night
- Tiny MUJI Hut offers a stylish and inexpensive option for homeowners who want another room
- 128-Square-Foot Tiny Heirloom Home Offers Rustic Elegance and Chic Quarters to Go
All photos by Matthew Carbone for BIG
