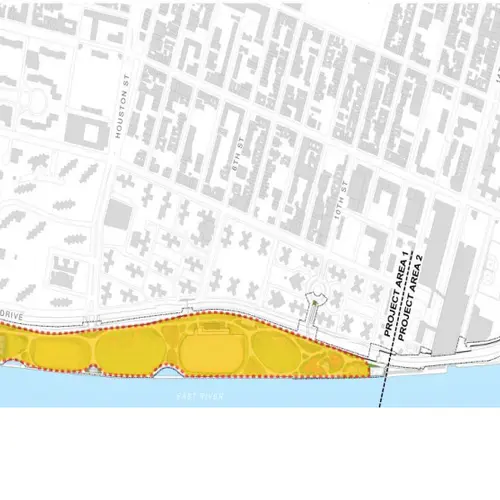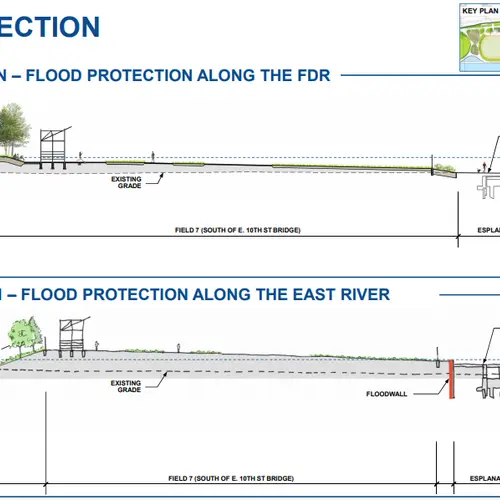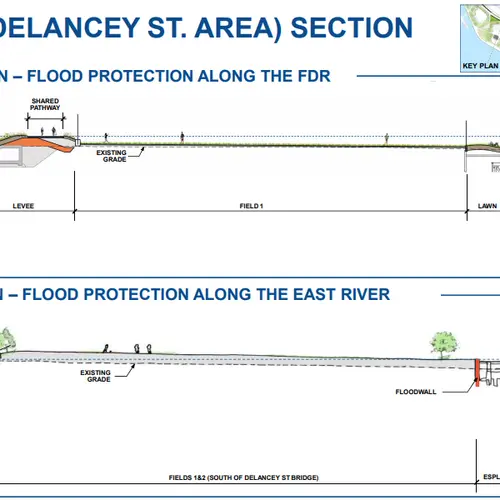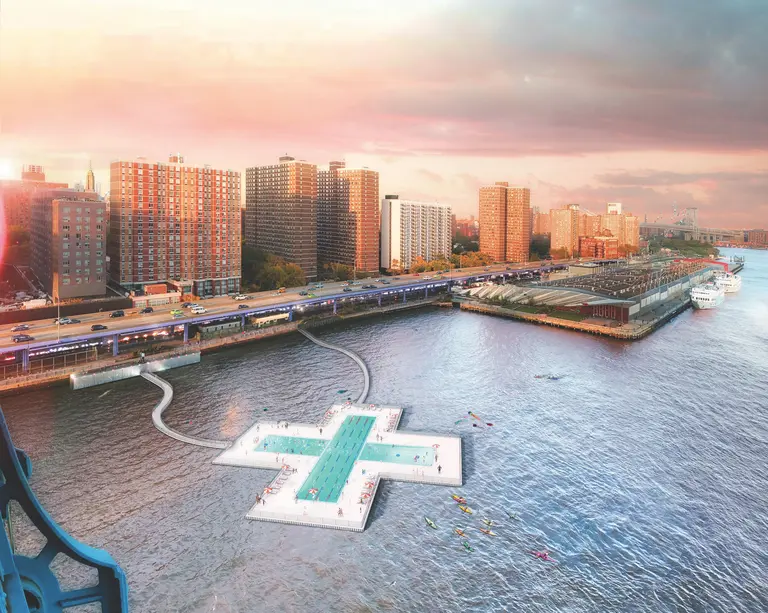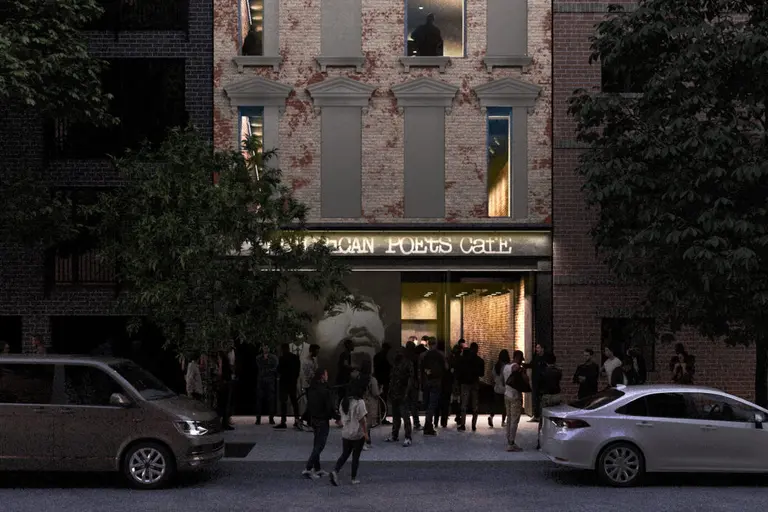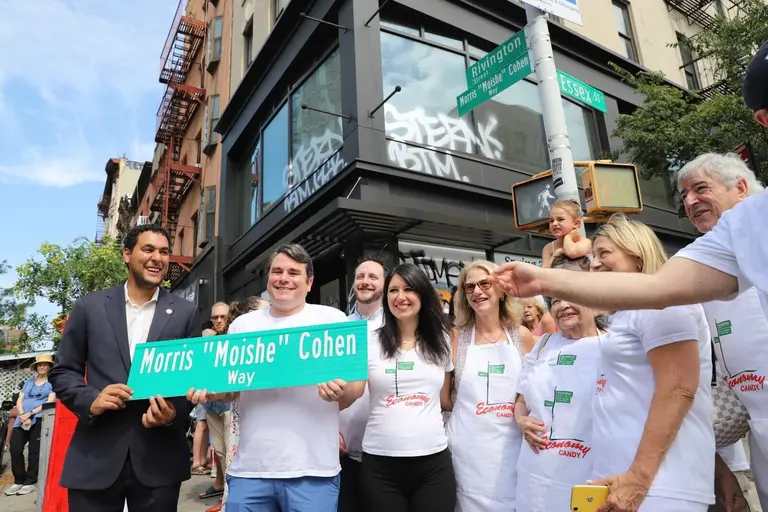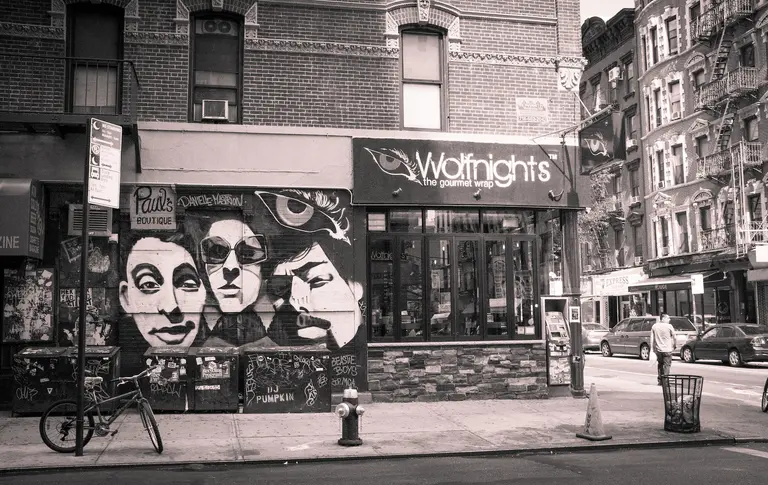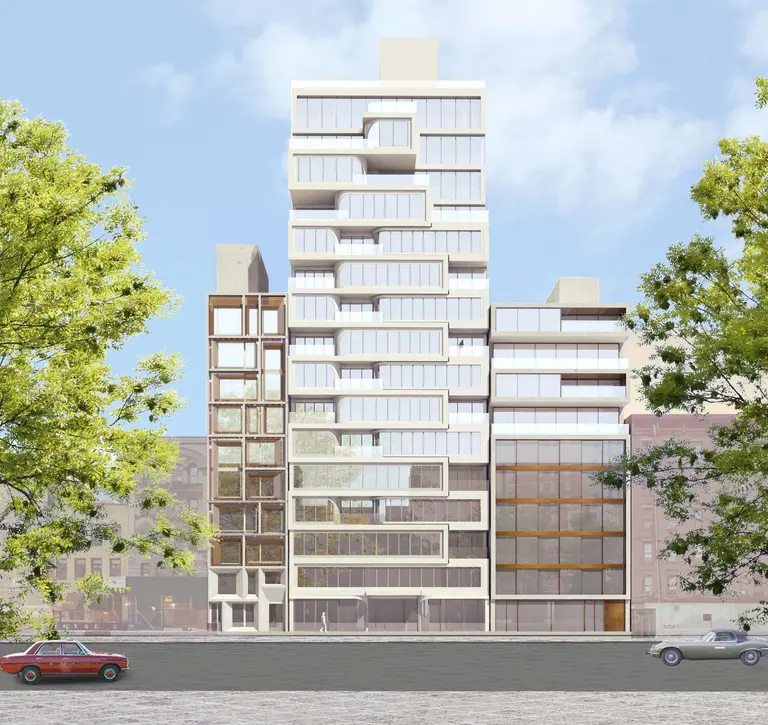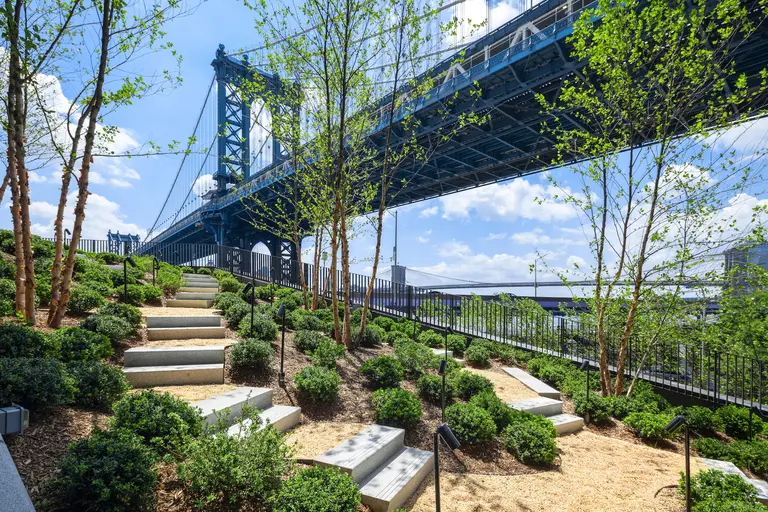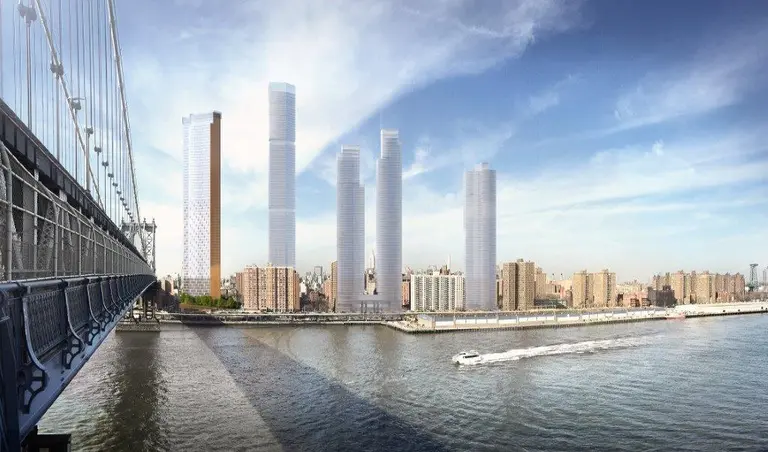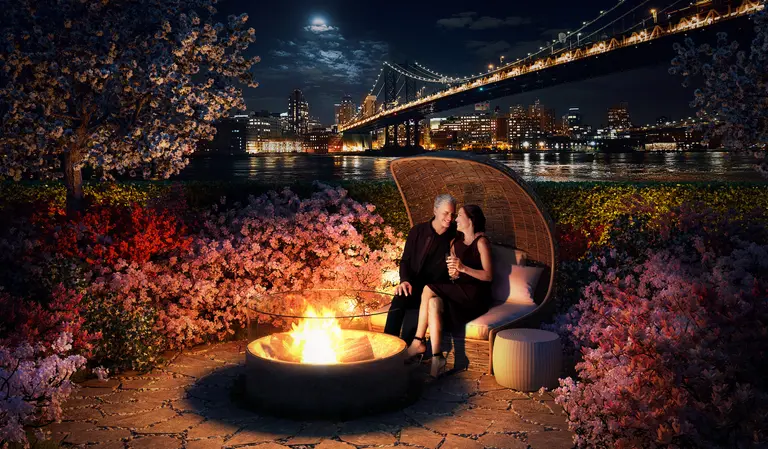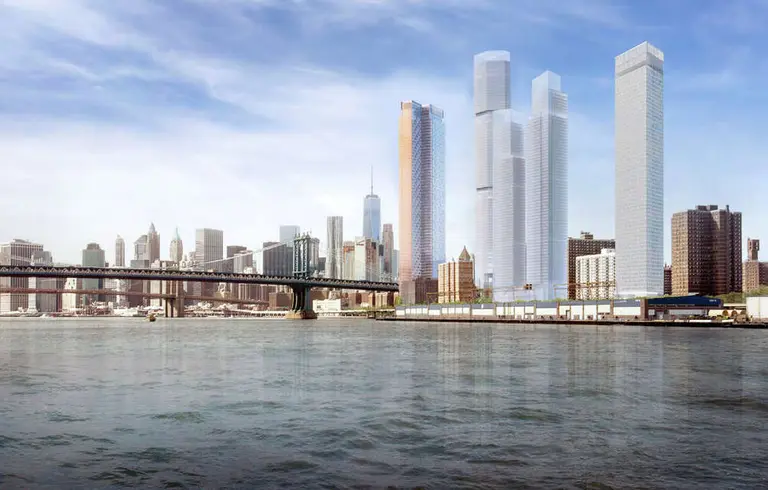Lower East Side Coastal Resiliency Project will get fast-tracked with an updated design
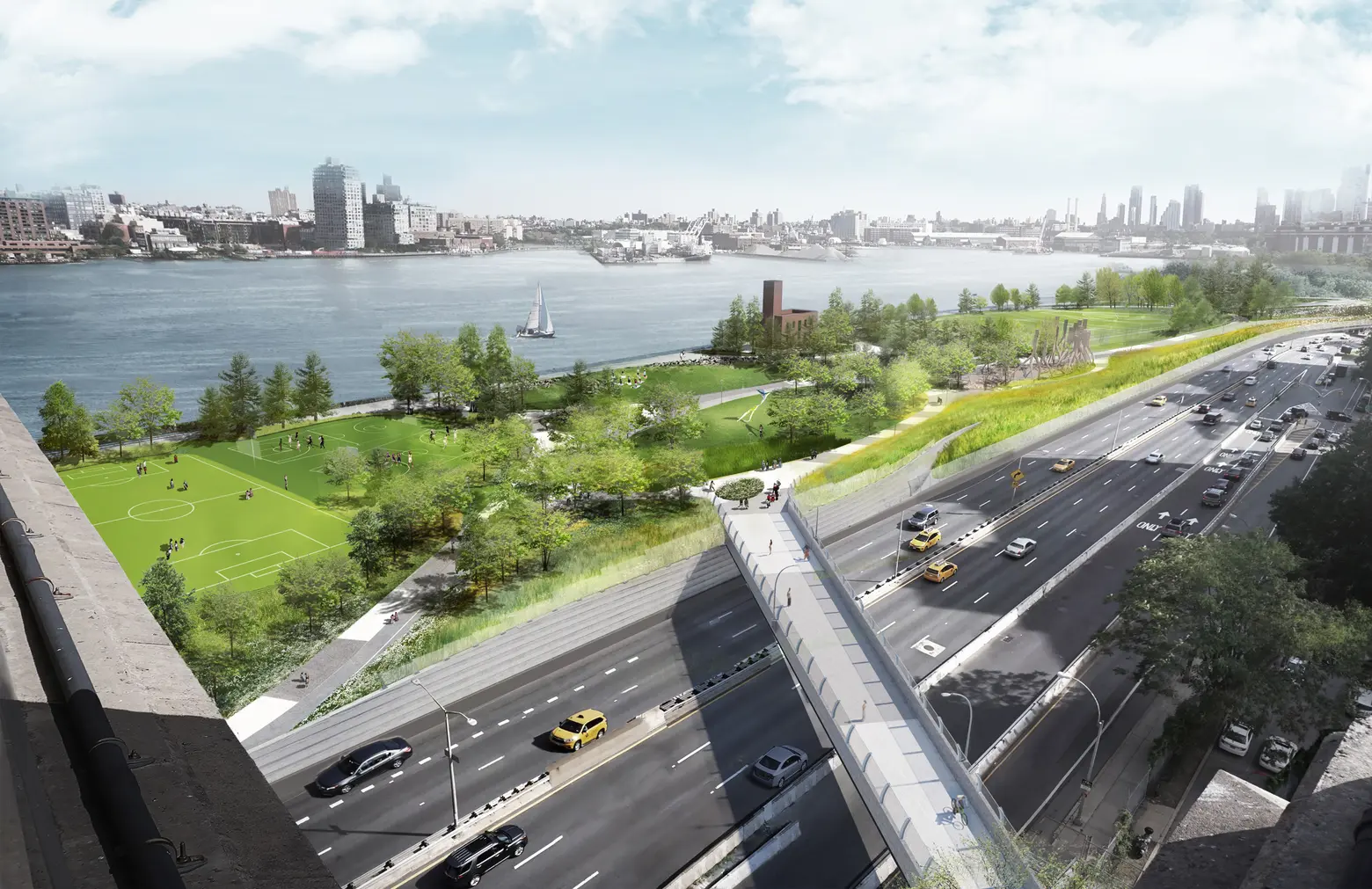
A previous rendering by Bjarke Ingels Group of ESCR, courtesy of the Mayor’s Office of Recovery & Resiliency
In July, Rebuild by Design released an RFP for a stewardship partner for the East Side Coastal Resiliency Project (ESCR), a reconstruction of the 64-acre, 1.5-mile East River Park, a flood protection system conceived in the wake of Hurricane Sandy. ESCR is the first of three phases in Bjarke Ingels’ Big U, a series of self-sufficient flood zones stretching from West 57th to East 42nd Streets. Under the city’s new mandate, construction on ESCR, which spans the loop from Montgomery Street on the Lower East Side to East 25th Street, will begin in spring 2020. Roughly 70 percent of the design will be updated, allowing flood protection to be in place one year earlier, by summer 2023, with the entire project wrapping up six months sooner. According to a press release from the Mayor’s Office, the updated $1.45 billion design will also “raise the entire East River Park, with the flood wall at the water’s edge integrated with the bulkhead and esplanade that does not obstruct views to the water.”
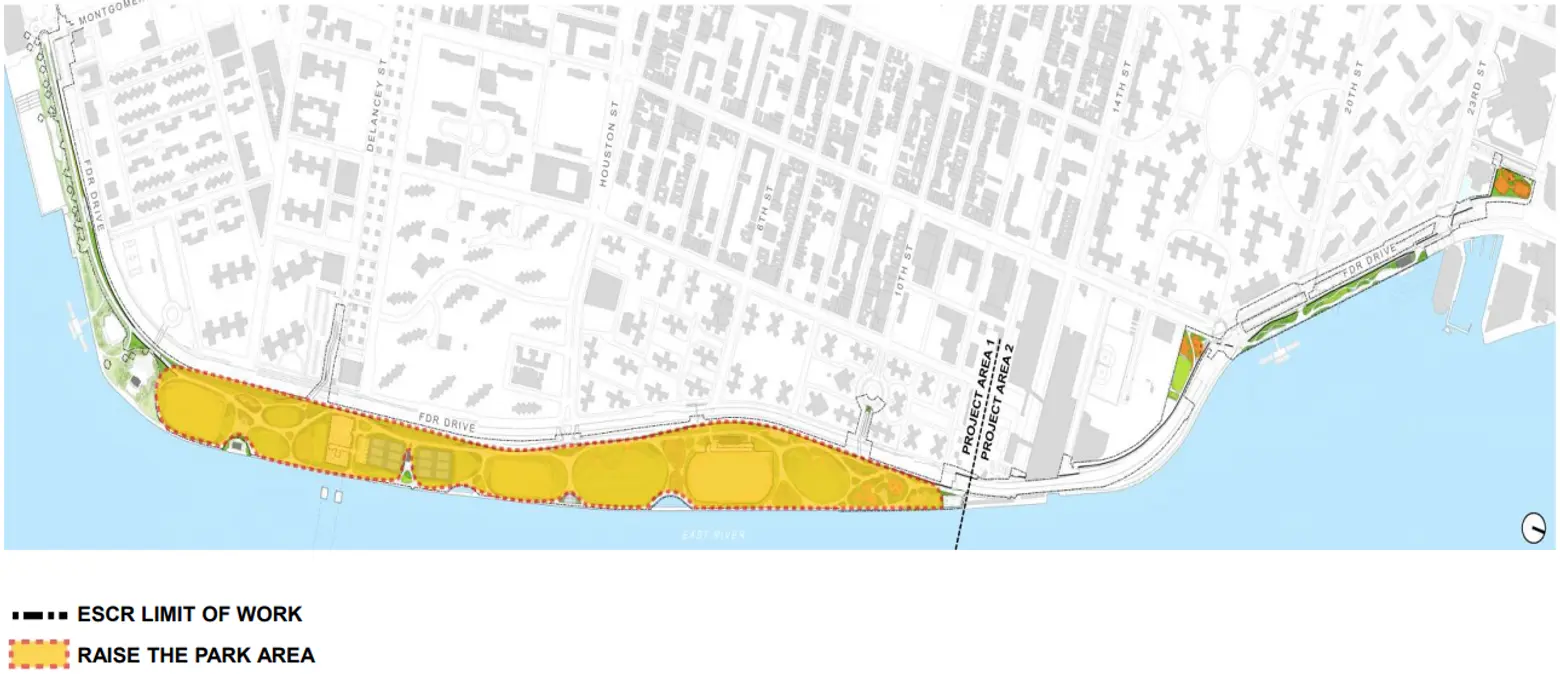
The city outlines four main benefits of the updated design:
- Faster construction: A value engineering study performed earlier this year, along with a project review by a panel of national experts, led to the new timeline.
- Less disruptive construction: Much of the heavy construction work will be shifted away from residential areas near the FDR toward the waterline, reducing noise, traffic disruptions, and night-time lane closures. It also allows materials to be delivered by barge.
- Improved park access: The new plan provides better connections to the East River Park with fewer walls between it and the community, as well as a separate project “to address the East River Greenway pinch point near the ConEd facility (known as the Flyover Bridge).” Previously plans to “replace the Delancey Street and East 10th Street pedestrian bridges, and create a Houston Street entry plaza with direct connection to the water” will remain.
- World-class park: The 40-acre East River Park is Lower Manhattan’s largest park. The new plan will add eight baseball fields, three soccer fields, a running track, multipurpose field, four-and-a-half basketball courts, and 12 tennis courts.
See how the new plan compares to the previous below:
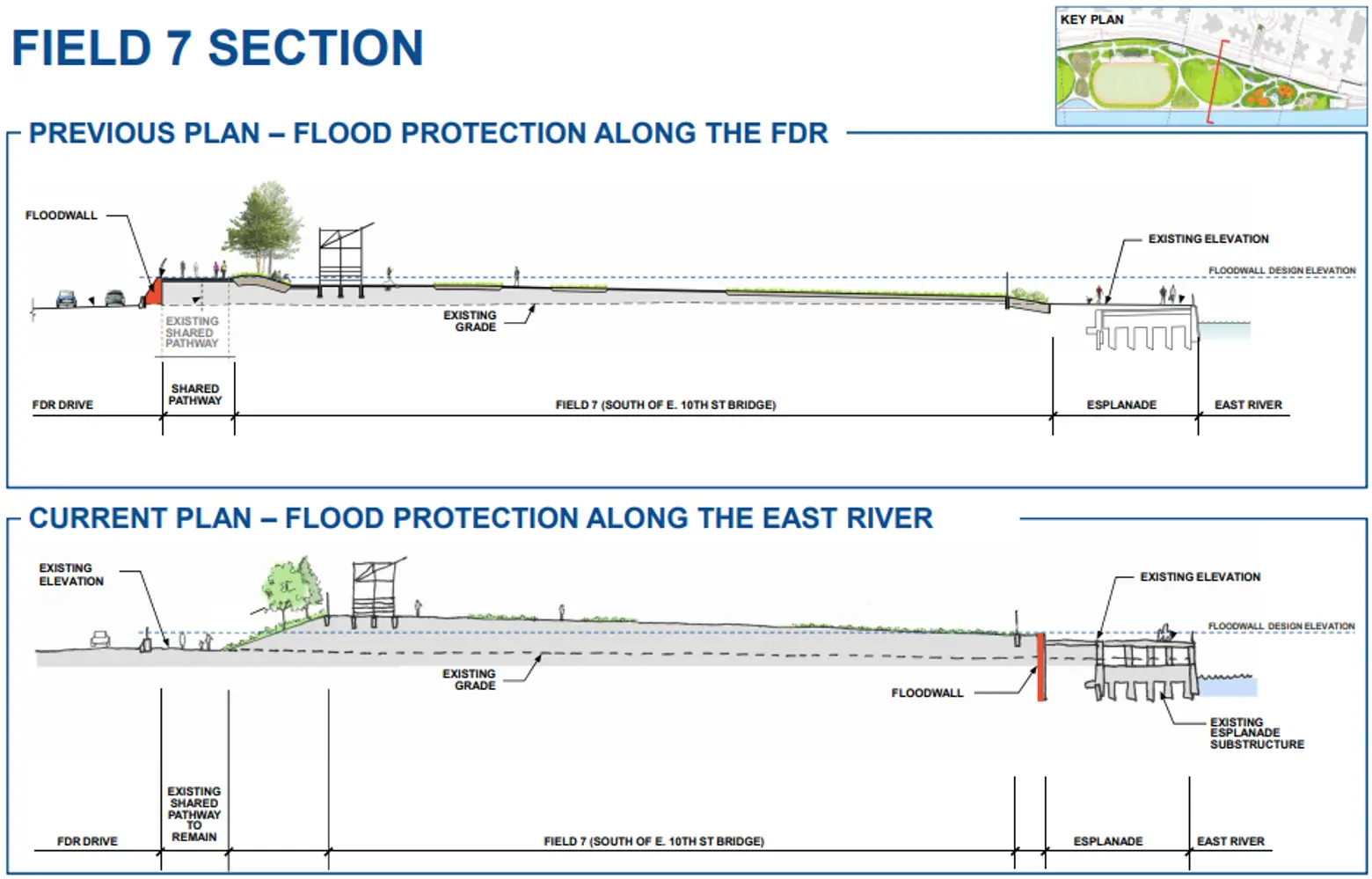
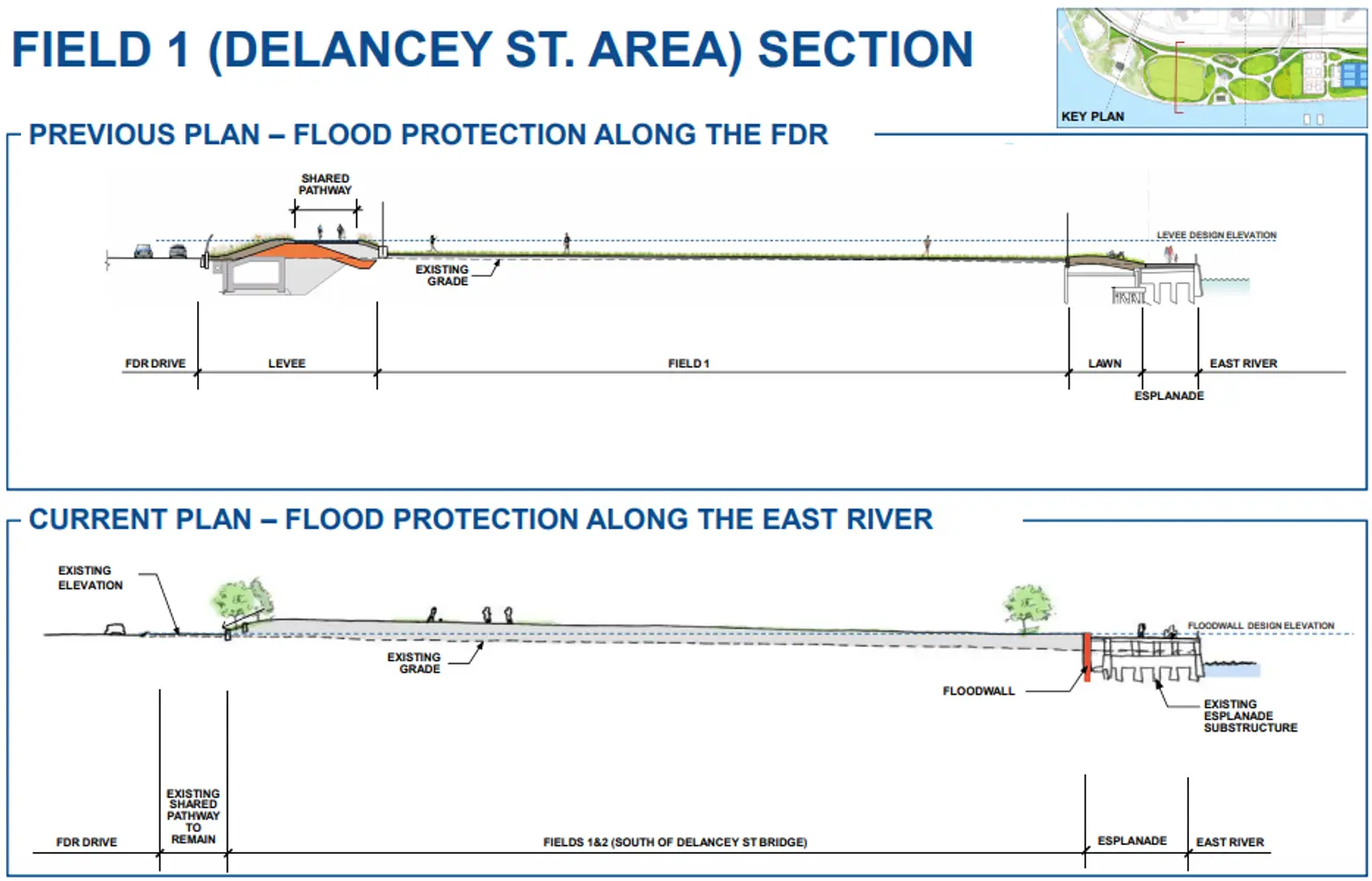
The BIG U, a 10-mile barrier system, was developed by a team headed by Bjarke Ingels Group and One Architecture & Urbanism, which also included Starr Whitehouse, BurroHappold, Arcadis, Green Shield Ecology, AE Consultancy, and Project Projects. It was one of the finalists in the Department of Housing and Urban Development’s Rebuild By Design contest following Hurricane Sandy in 2013. The RFP put out in July was for a partner to “explore stewardship models with funding mechanisms that could enhance the long-term operating budget while addressing issues of equity.” Submissions were due on August 8th, with the project expected to wrap up in November. It’s not clear how and if this factors into the Mayor’s updated plan, however, the city will present its new approach to local elected officials, the Community Board, and other neighborhood stakeholders at a series of meetings this fall.
RELATED:
