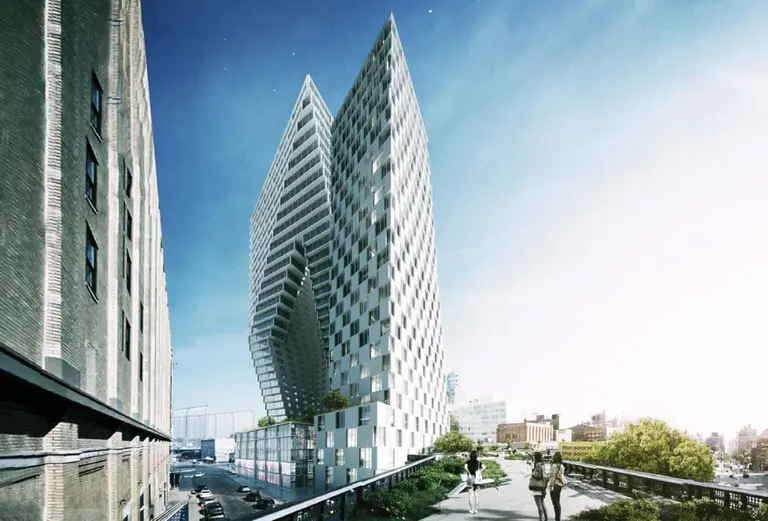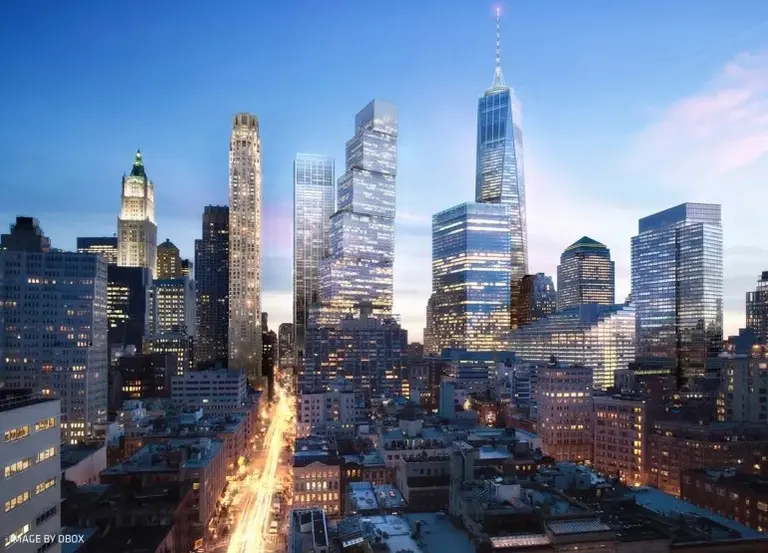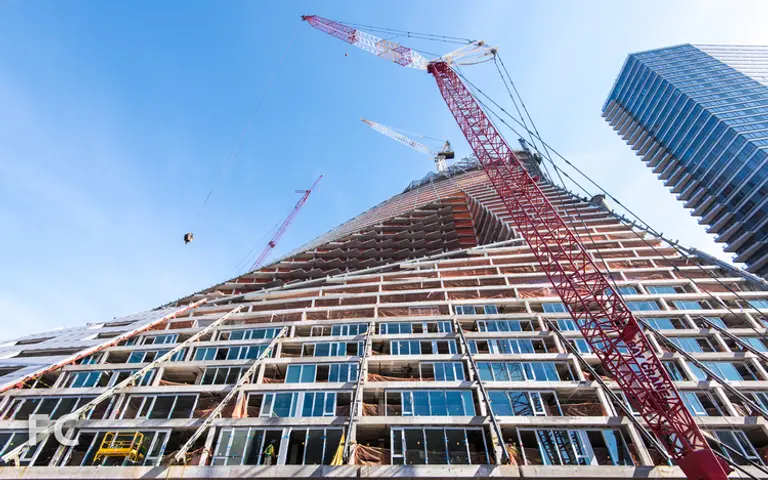Fox and News Corp. Ditch Plans to Move Into 2 World Trade Center
FInd out more here

Renderings © Bjarke Ingels Group via Yimby

2 World Trade Center rendering via BIG
The New York Times Cities For Tomorrow conference is back again and better than ever, this time promising to deliver even more riveting talks centered on the forward-thinking innovations that are rapidly reshaping the world as we know it. This year, join Times architecture critic Michael Kimmelman as he leads the two-day event, running July […]
Yesterday, it was huge news when the renderings were revealed for Bjarke Ingels’ redesign of 2 World Trade Center, taking over from architect Norman Foster. Now that the immediate buzz has subsided, and we’ve all had a chance to study the design and considers Ingels’ motives for its stepped design and stacked-volume height, we want […]

Photo by Field Condition
Earlier this week, we reported that Bjarke Ingels was in talks to take over Norman Foster‘s design of 2 World Trade Center, noting that “if News Corporation and 21st Century Fox decide to move into 2 World Trade Center, as previously reported, developer Larry Silverstein may drop Foster’s design in favor of a new one […]