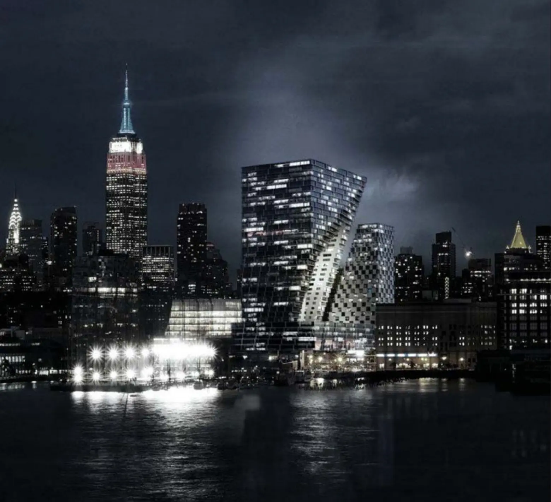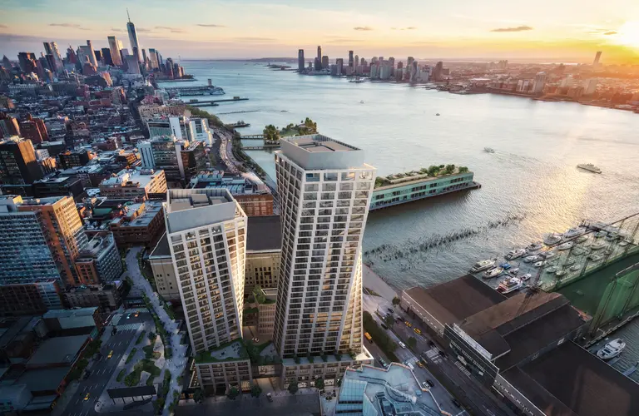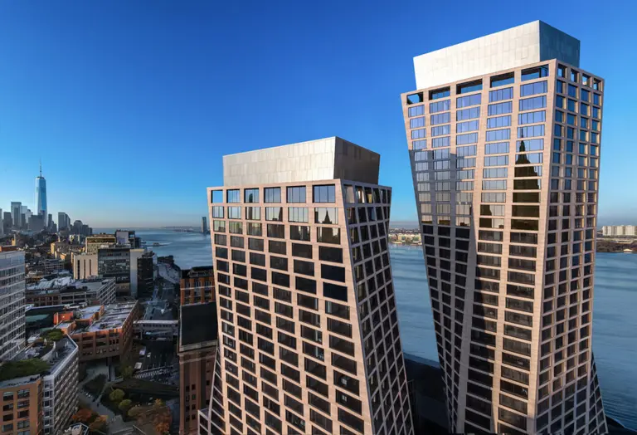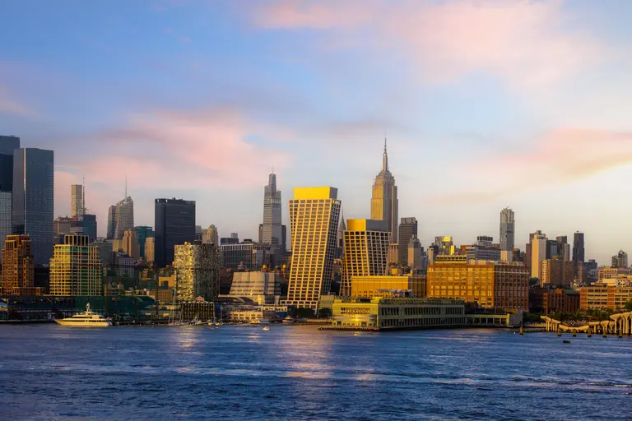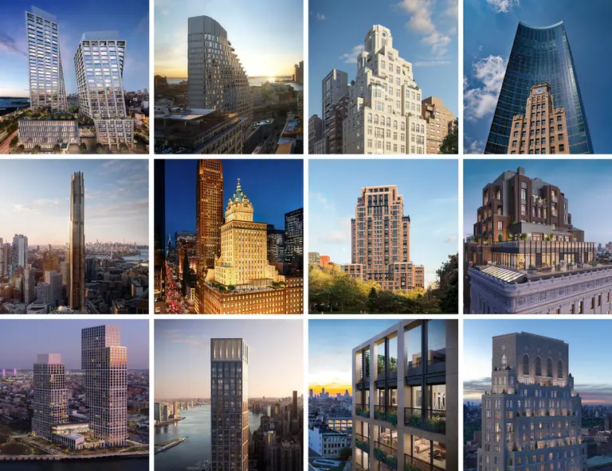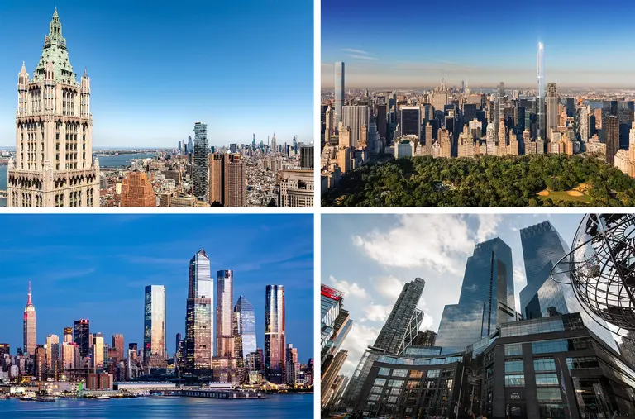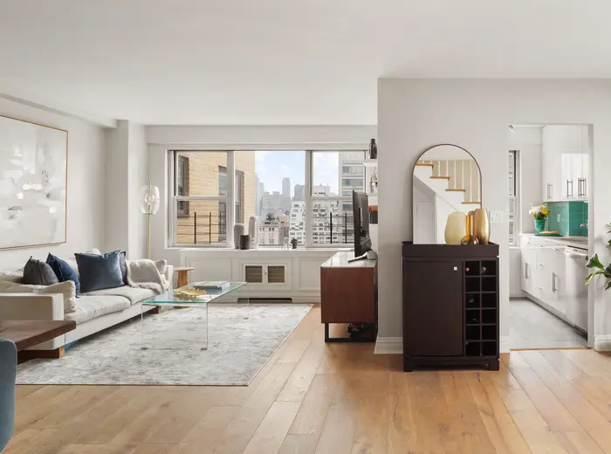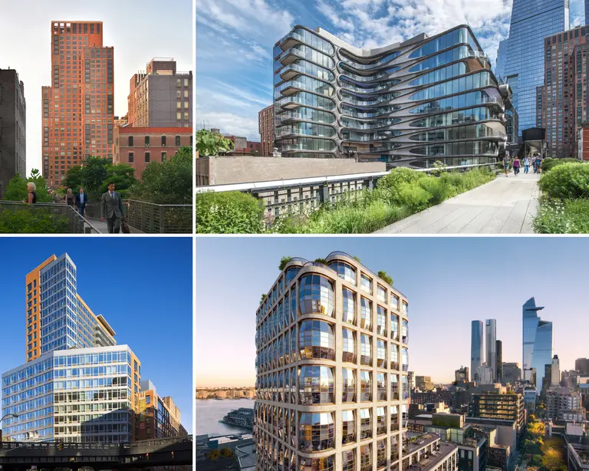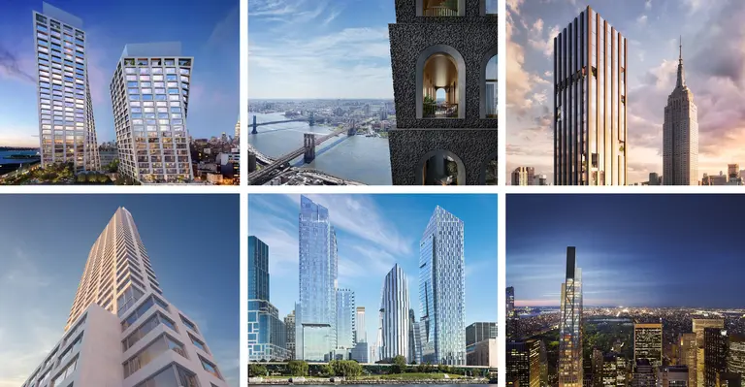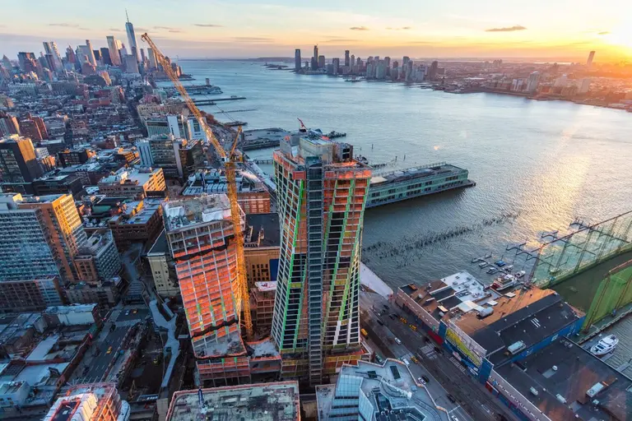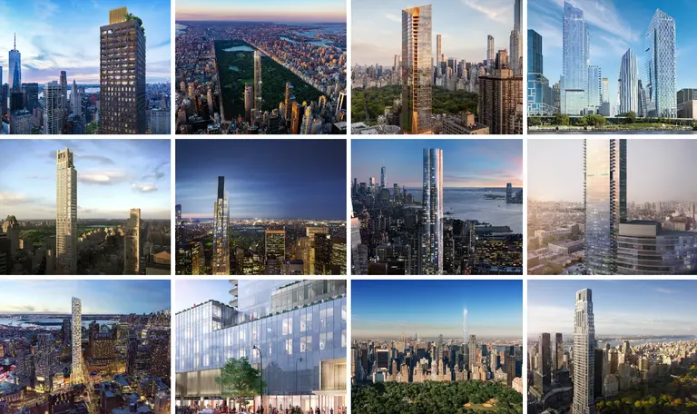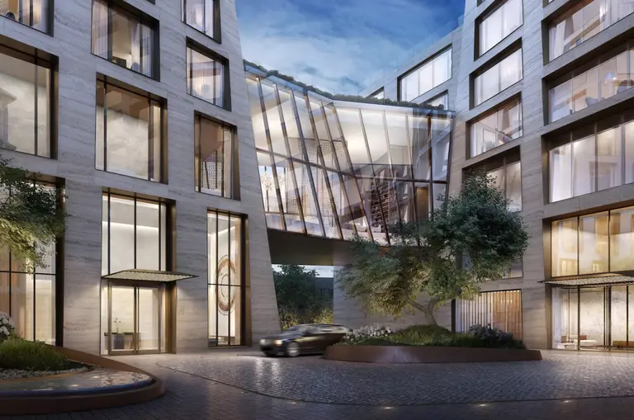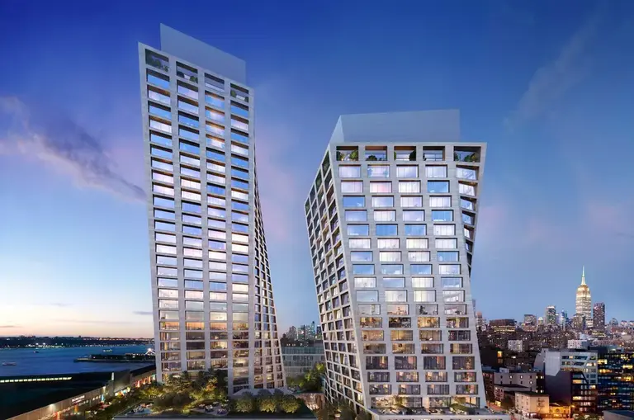More Details Revealed for Bjarke Ingels’ High Line Towers
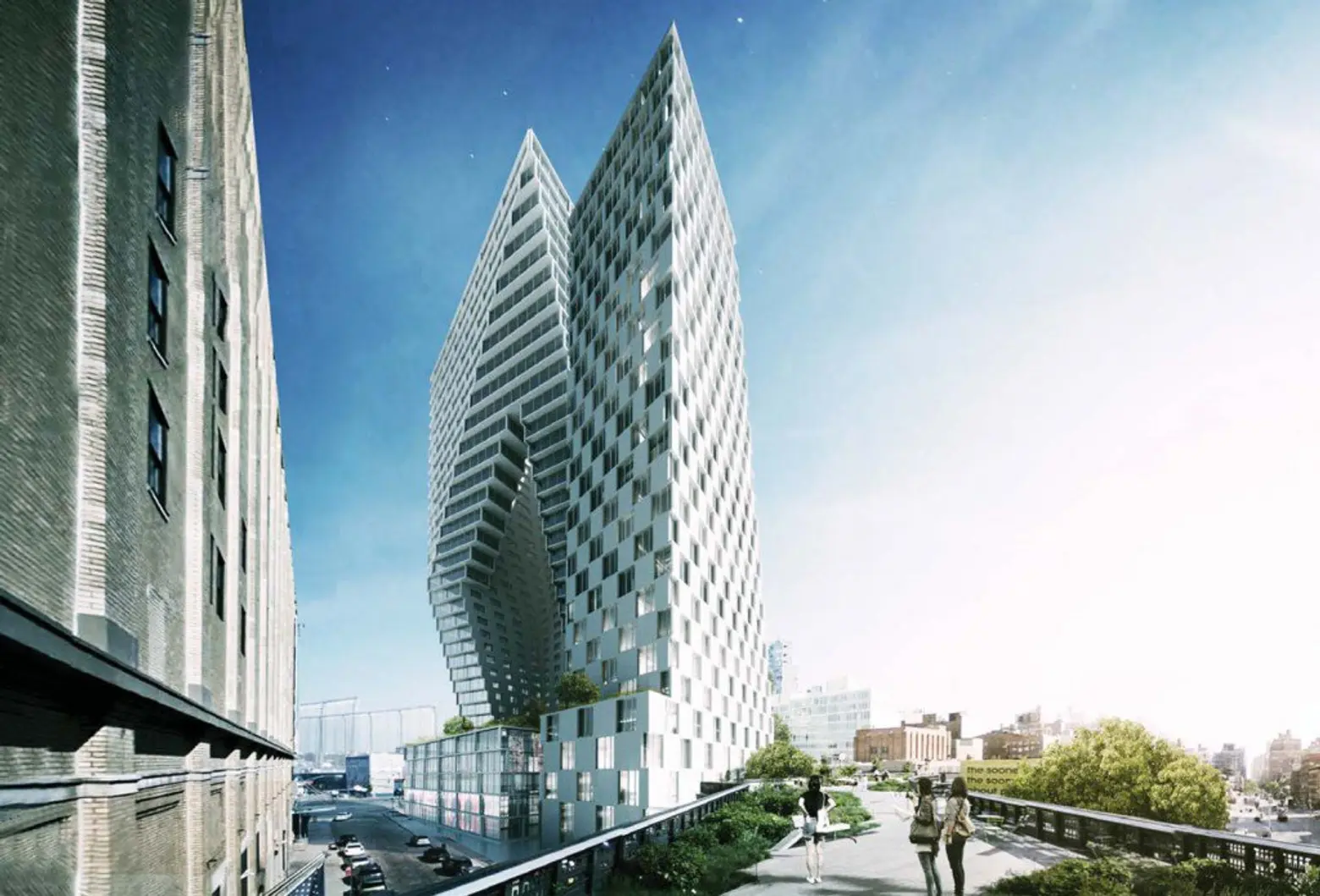
The latest project to come from starchitect-of-the-moment Bjarke Ingels is a set of towers that will rise along the High line at 76 11th Avenue. The renderings made waves a month ago when the angular, asymmetrical structures were revealed, and at this time it was also announced that the project would encompass a hotel, retail space, and around 300 luxury condos. But new plans filed by developer HFZ Capital Group, first uncovered by The Real Deal, show that the towers’ four-story base will not include a hotel, but rather retail and office space, likely because “[commercial office space] vacancy rates in the [Meatpacking District] are notoriously low–around 2 percent–while prices are high.”
The towers will rise 402 feet and 302 feet for a total of 800,000 square feet. Of this, the base will occupy 242,750 square feet. Retail space will be located in the cellar, first floor, and part of the second through fourth floors. Office space will take up the rest of the second through fourth floors. The shape of the towers lends itself to a central courtyard, which will be part of HFZ’s goal of creating a “self-contained kind of city.”
The developer bought the site for $870 million in April, after tapping Bjarke Ingels and Rem Koolhaas for initial drawings of “triangular structures that won’t block views.” Bjarke clearly delivered, and the $870 million project is expected to be completed in 2018. Though no plans for the residential units have been filed, prices are expected to start at just below $4 million. You can stay up to date on progress and listings for 76 11th Avenue on CityRealty.
[Via TRD]
RELATED:
- REVEALED: Bjarke Ingels’ Brand New High Line Towers
- A New Bjarke Ingels or Rem Koolhaas-Designed Development Could Be Coming to the High Line
- Studio Gang’s Razor-Edged Glass Tower for the High Line Gets the Green Light
Renderings © Bjarke Ingels Group

