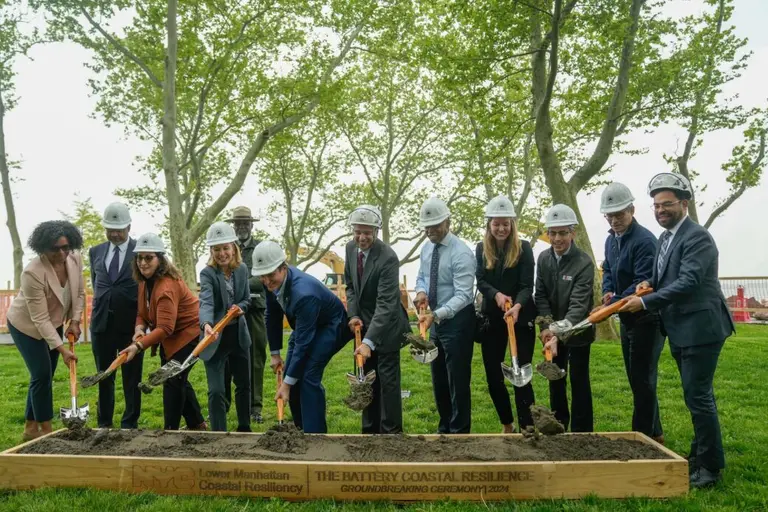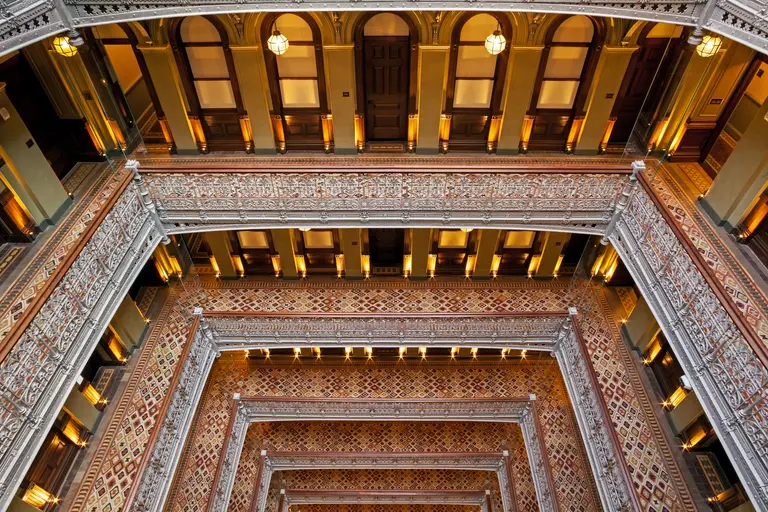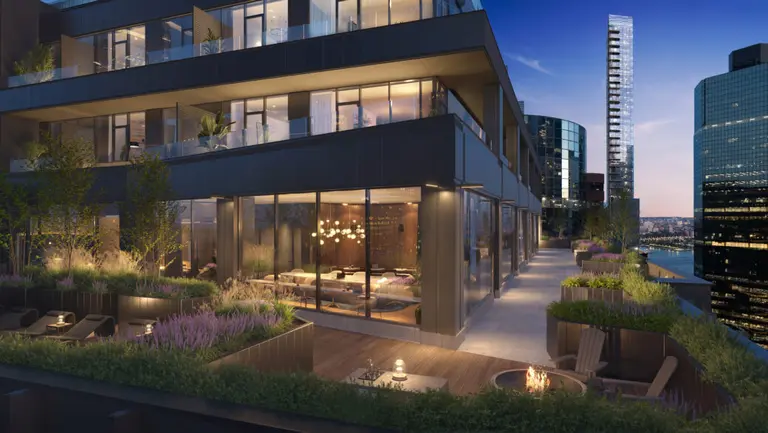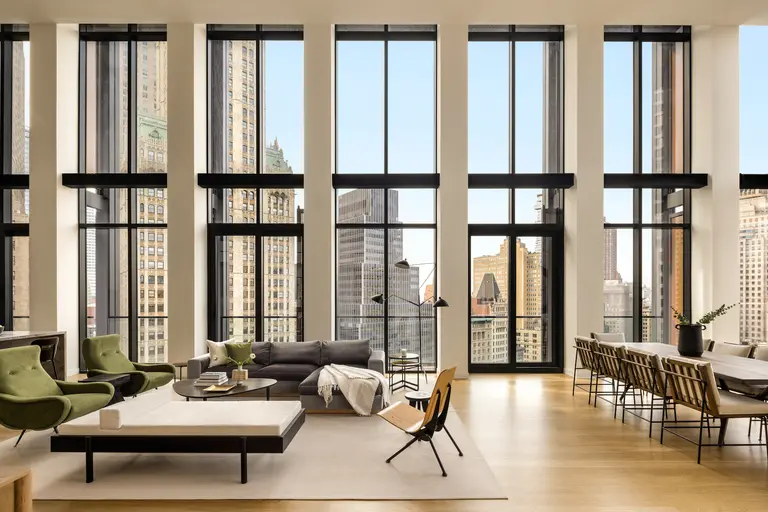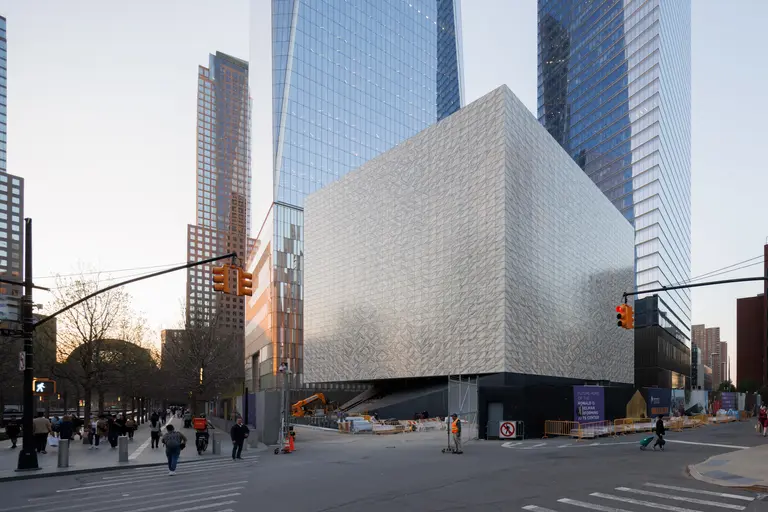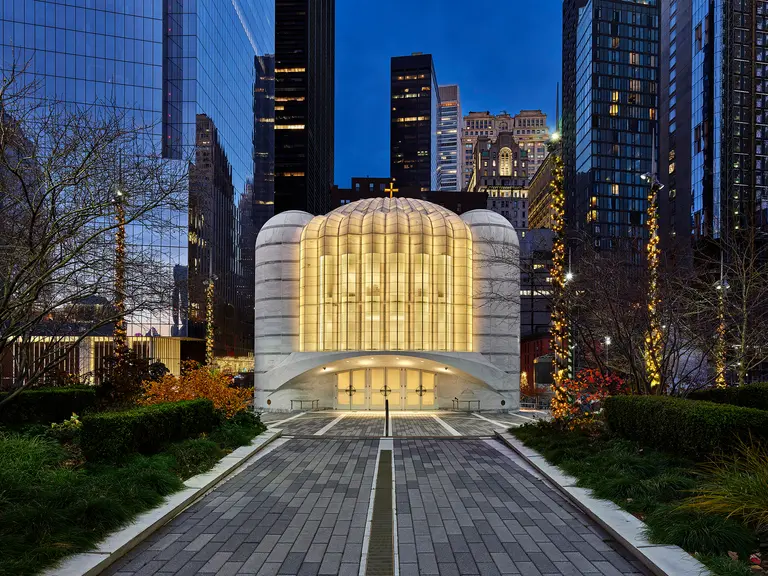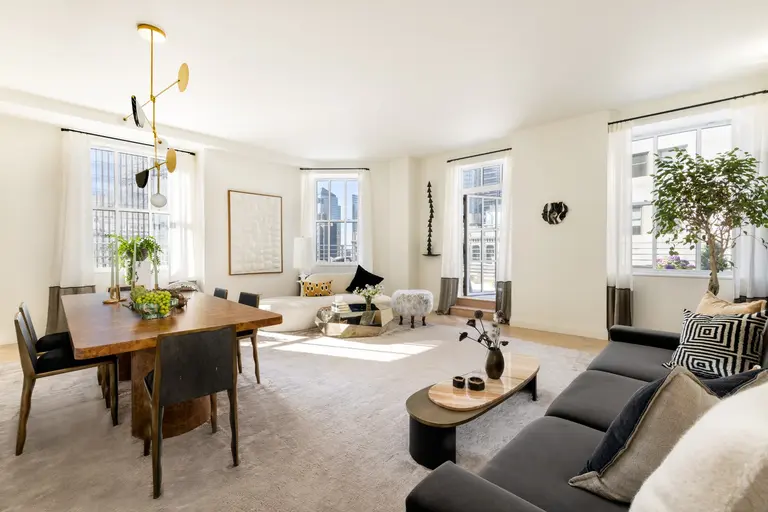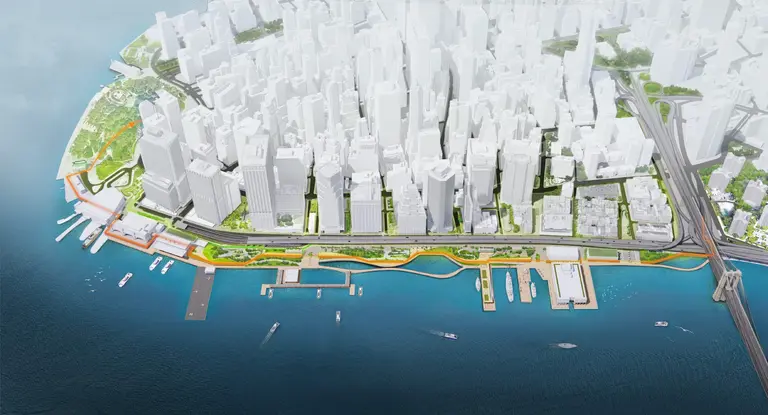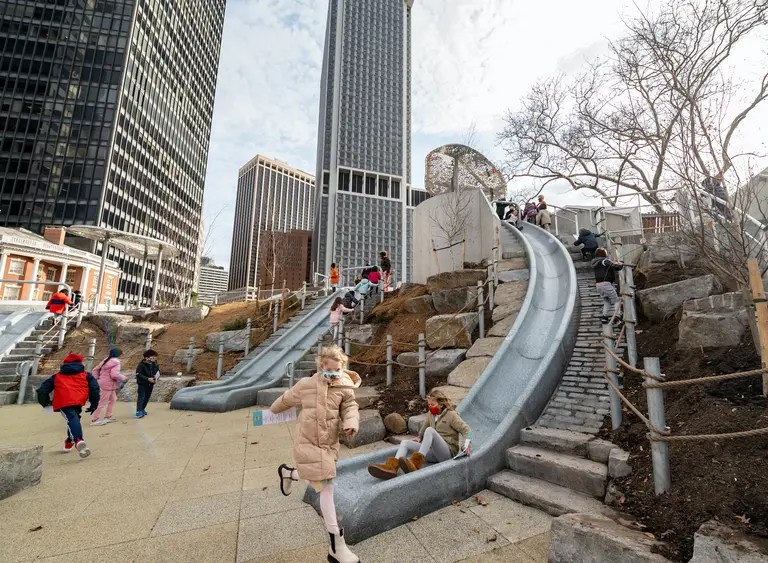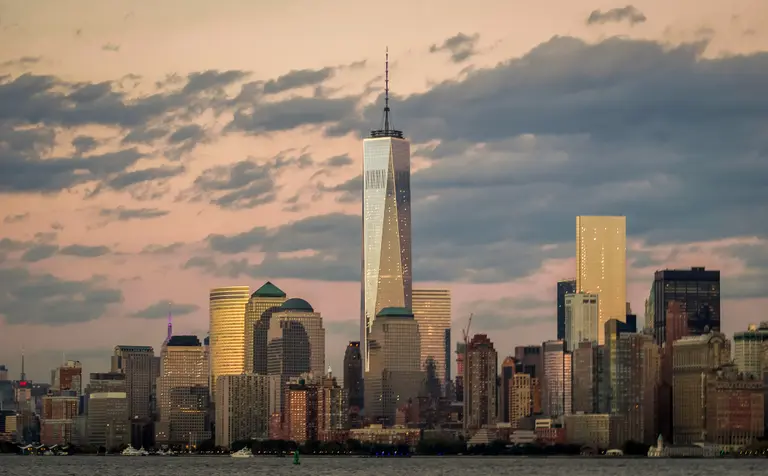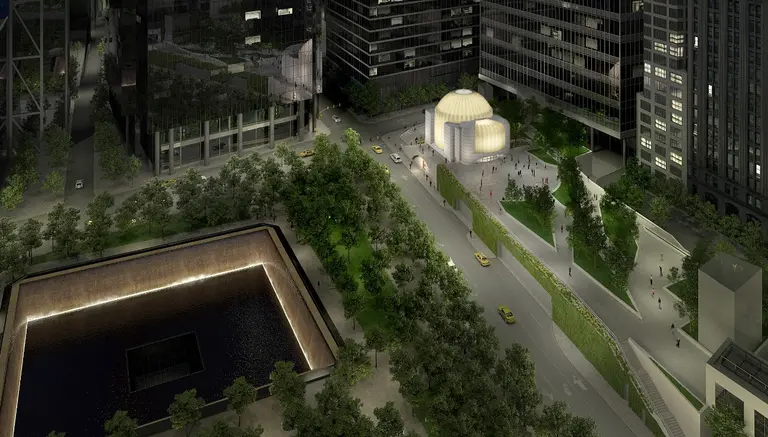Bjarke Ingels Talks About His Design for 2 World Trade Center
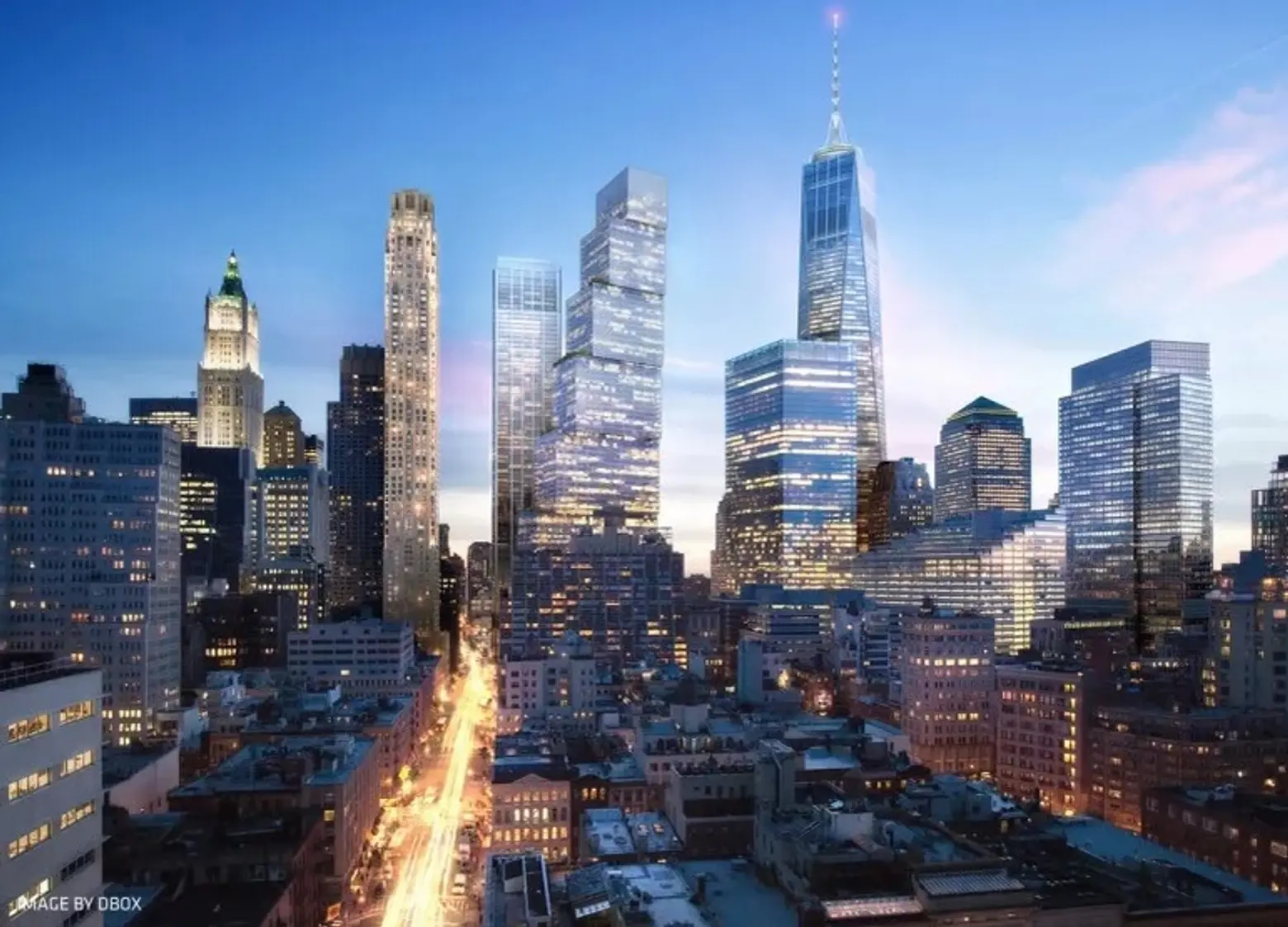
Two World Trade Center rendering via Silverstein Properties
If you were still itching for more after Tuesday’s reveal of Bjarke Ingels’ design for Two World Trade Center, you’re in luck. The starchitect himself chatted with NY Yimby about his design process and inspirations behind the tower. He also revealed an interesting tidbit of information when asked when asked when he started the design process. “Let’s say in December,” he responded. Keep in mind, though, that word only broke about him replacing Norman Foster in April. Controversy aside, Ingels has a lot to say about this world-famous project, including why he thinks Foster’s plan was scrapped for his.
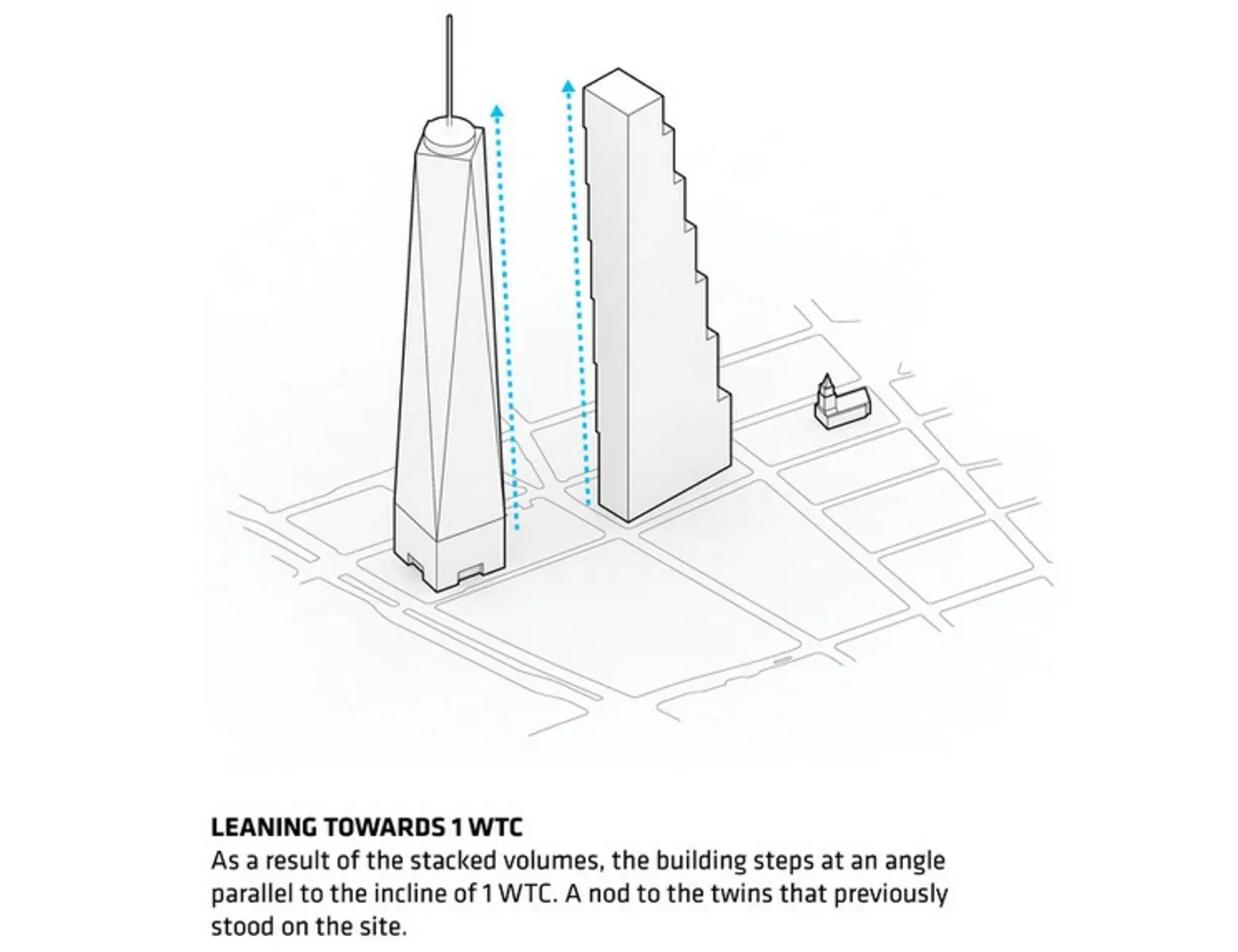
One and Two World Trade Center via BIG
To sum up his concept for the 1,340-foot-tall tower, Ingels said, “Two World Trade is almost like a vertical village of bespoke buildings within the building, that also can be seen as a single tower. The program creates large floor-plates for the studios, medium-sized floors for the newsrooms, and more classic tower floor-plates for the spec tenants.”
But if he had been asked to design the tower 14 years ago, it might have looked very different. He told the Daily News, “(After 9/11), my thinking was just to build the towers again the way they were. They were such a big part of the identity of Manhattan. When you watch Tony Soprano drive out of the Holland Tunnel, he can see the towers in his rearview mirror. They looked very strong.”
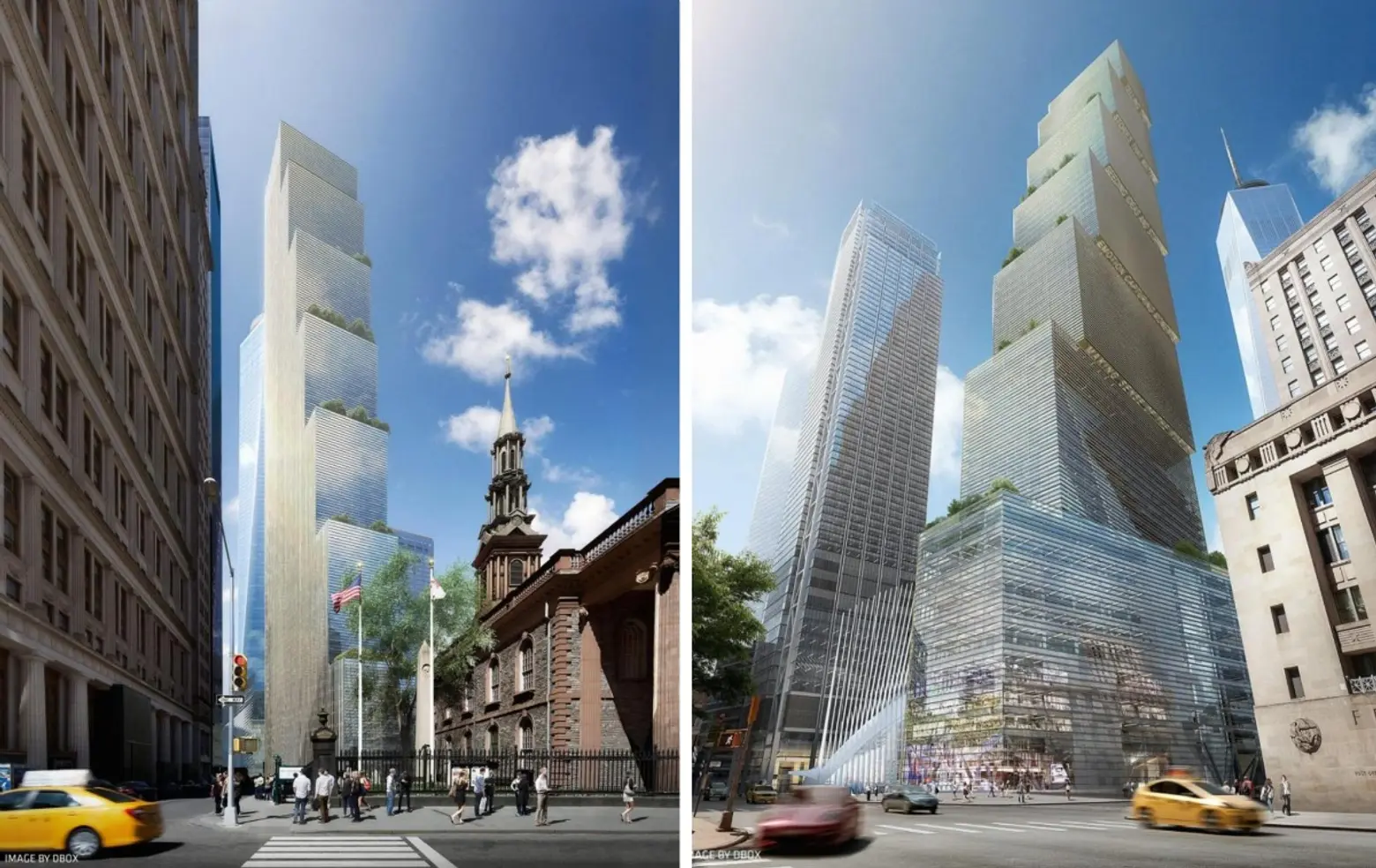
The architect references Norman Foster’s sky lobby as a reason why his design may have been replaced. “Basically [the Foster tower] was designed as a bank, with the same floor-plate on every single level, until it would’ve had stranger floor-plates up at the top — it was also designed with a sky lobby, which means if you’re working in the upper half of the building, you have to change elevators.” Ingels chose not to incorporate a sky lobby in his design to make the functionality more efficient. He also thinks that his design performs better for its varying floor plates, which allow many different companies with different activities to move into the space.
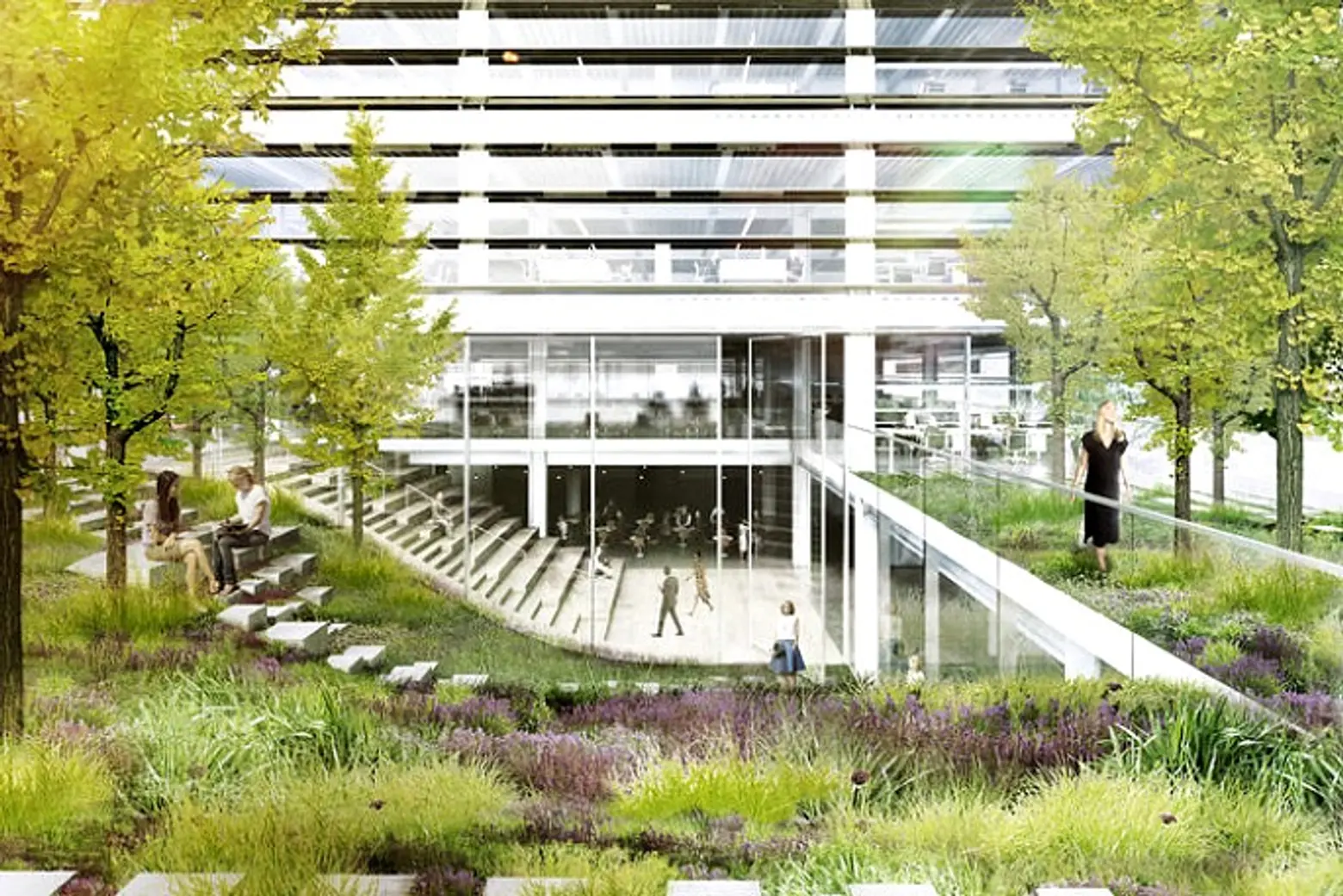
Other tidbits revealed include the fact that tower will be the first in NYC to cantilever several times over, there will be 50,000 square feet of retail on the ground level and first three floors, and that the news ticker will be underneath the cantilevering edges.
Read the full interview with Bjarke Ingels over at NY Yimby.
RELATED:
- REVEALED: Bjarke Ingels Design for 2 World Trade Center
- Bjarke Ingels Confirmed to Replace Norman Foster in the Design of 2 World Trade Center
- 2 World Trade Center May Ditch Norman Foster’s Design for a Bjarke Ingels Skyscraper
- Norman Foster’s 2 World Trade Center Could Get a Jumpstart Thanks to Rupert Murdoch

