Construction Ramps Up on Far West Side Mega-Rental at the Foot of Bjarke’s Ski Slope
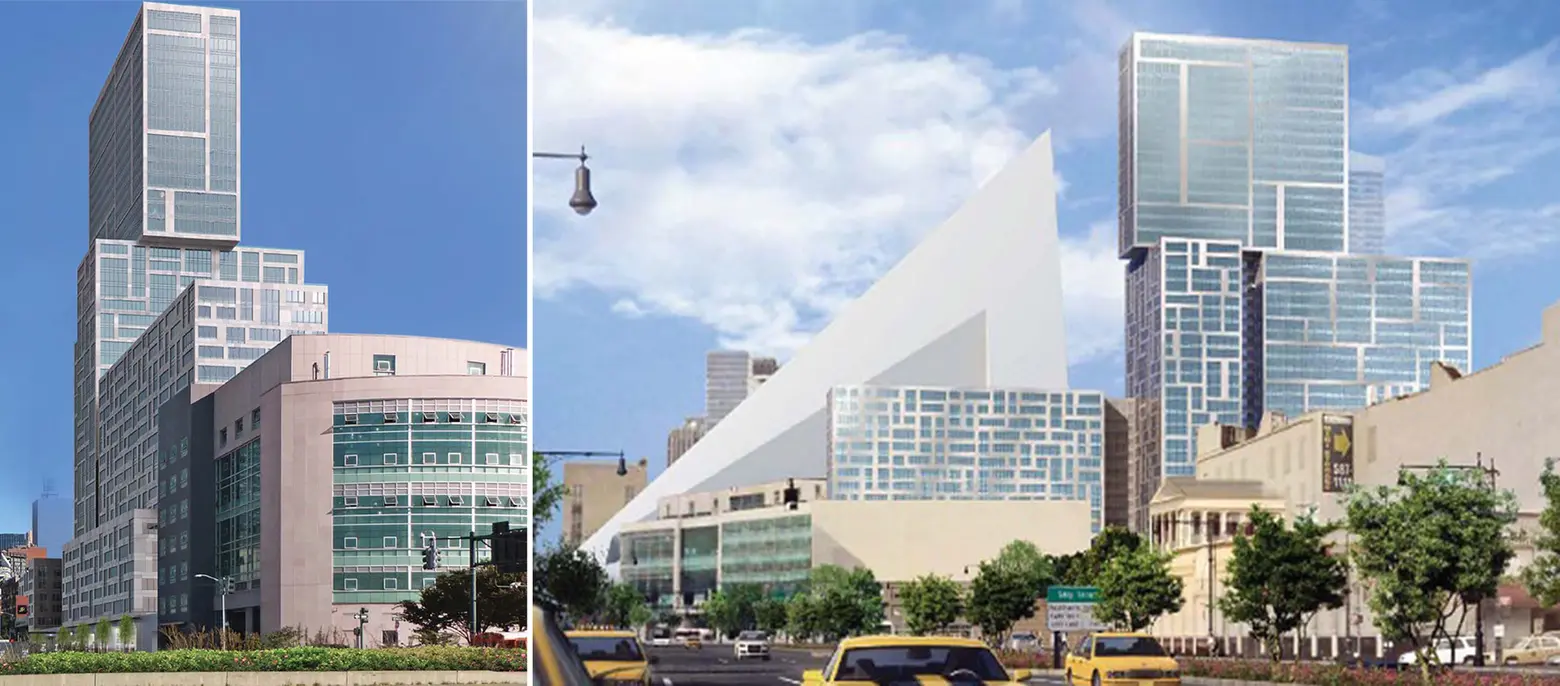
Site excavation continues on TF Cornerstone‘s (TFC) mammoth 42-story rental development at 606 West 57th Street between Eleventh Avenue and the West Side Highway.
Midtown’s 57th Street has become synonymous with superlative titles, with the tallest, the thinnest, most expensive, and, arguably, some of the most exciting high-rises the city has seen in decades. At the far west end of the two-mile thoroughfare, TFC has joined in on the megalomania with a 1,028-unit, 1.2 million-square-foot rental building that will become the second largest apartment building in the city after Moinian‘s SKY project a few blocks south.
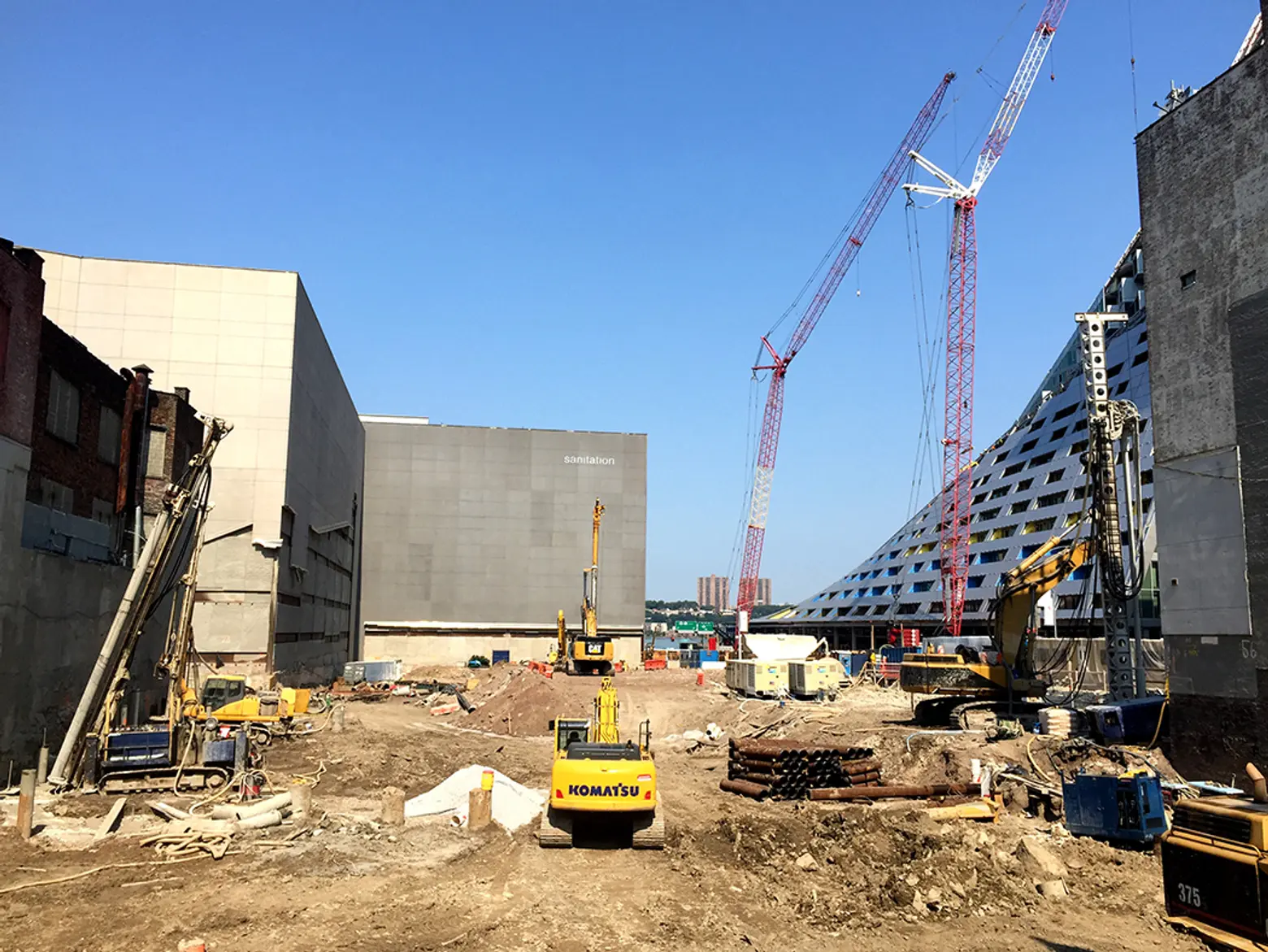
All construction photos via 6sqft
Covering nearly an entire city block, the 63,000-square-foot site is owned by John Appleby’s Alabama-based Four Plus Corp. TFC entered a 99-year ground lease for the site in May 2012, shortly after AvalonBay Communities‘ plans to construct a 44-story, 700-unit rental tower were shelved due to the economic downturn. TFC’s mega-tower will replace a handful of low-slung buildings once home to garages and a car dealership. The stretch of Eleventh Avenue, which one leg of the project faces, has come to be known as Autobahn Alley, due to the many dealership showrooms occupying the stretch.
Despite enveloping most of the block, TFC was unable to secure any of the site’s corners: a two-block-long city sanitation garage is located along the western, Hudson River-facing block front; a five-story building owned by Bilgeo Realty holds the northeast corner; and two commercial buildings once the headquarters of John Catsimatidis’ Gristedes supermarket chain are situated along the southeast corner. It was announced last year that the two buildings will be replaced by a new 40-story Álvaro Siza-designed condominium at 823 Eleventh Avenue.
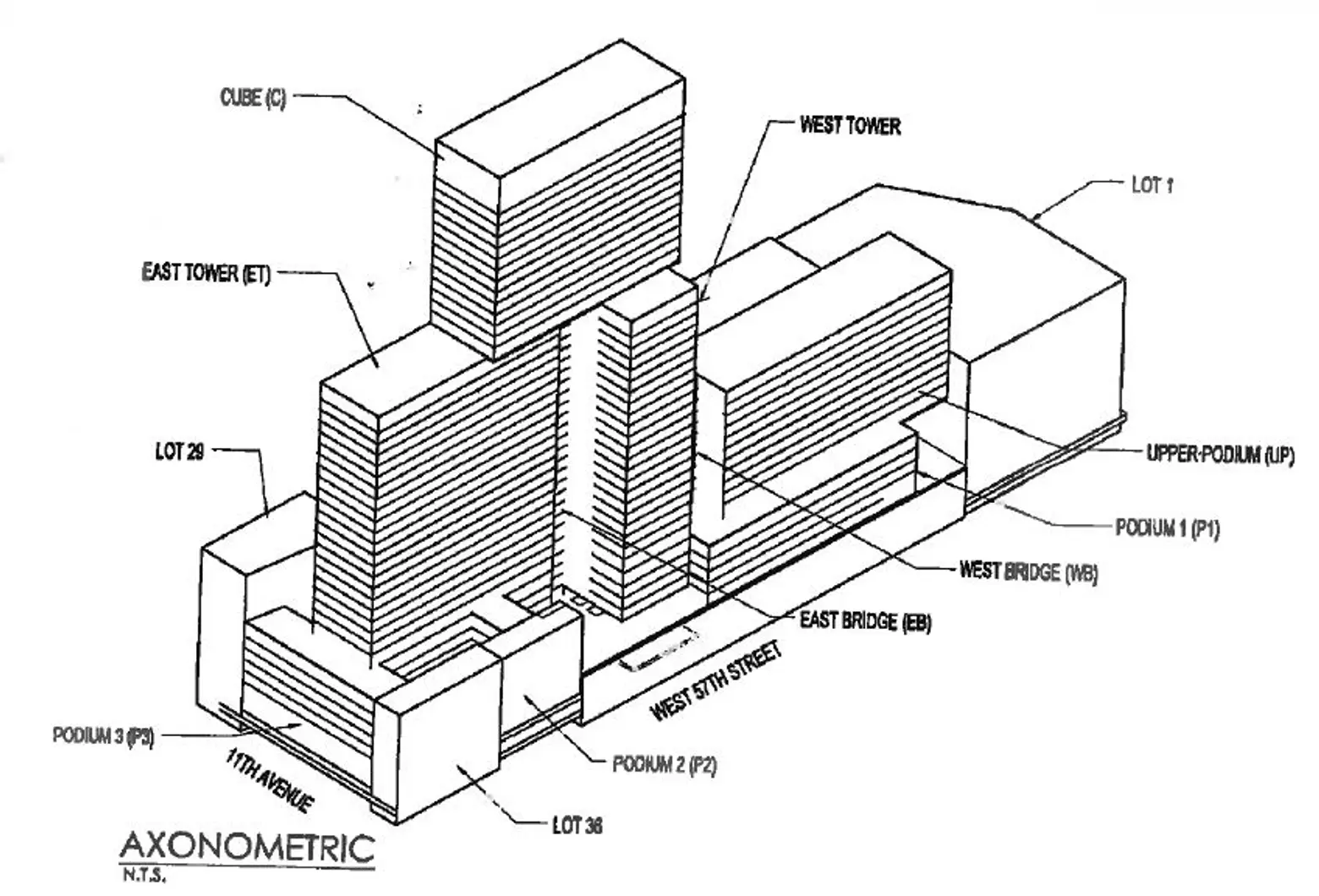
Massing diagram of 606 West 57th Street filed with the Department of Buildings
To allow for residential uses at the site, the project successfully navigated through the city’s Uniform Land Use Review Process, and was ratified early last year by the City Council. The development will contain 1,028 rental units, 206 of which will be set aside for residents earning 60 percent of the area’s median income. In November, the Observer reported that the project will receive $365 million in financing through the state’s 80/20 housing program. To secure city and community approvals, TF Cornerstone agreed to use union workers in the project’s construction, provide a public pre-kindergarten school, and build a smaller-than-originally-proposed parking garage for 400 vehicles. The goody bag of concessions helped quell a vocal group of local residents called Citizens for Responsible Organized West Side Development With Environmental Deference (CROWDED).
For the retail-starved district, the property will house 38,000 square feet of ground-level retail that may be ideal for another auto retailer. Mercedes House, a few blocks to the south, provides 850 rental units above a sleek Mercedes-Benz showroom. Perhaps with the signing of another luxury brand auto-tenant here, TFC’s tower may be dubbed the “Lexus Lofts” or the “Tesla Terraces.”
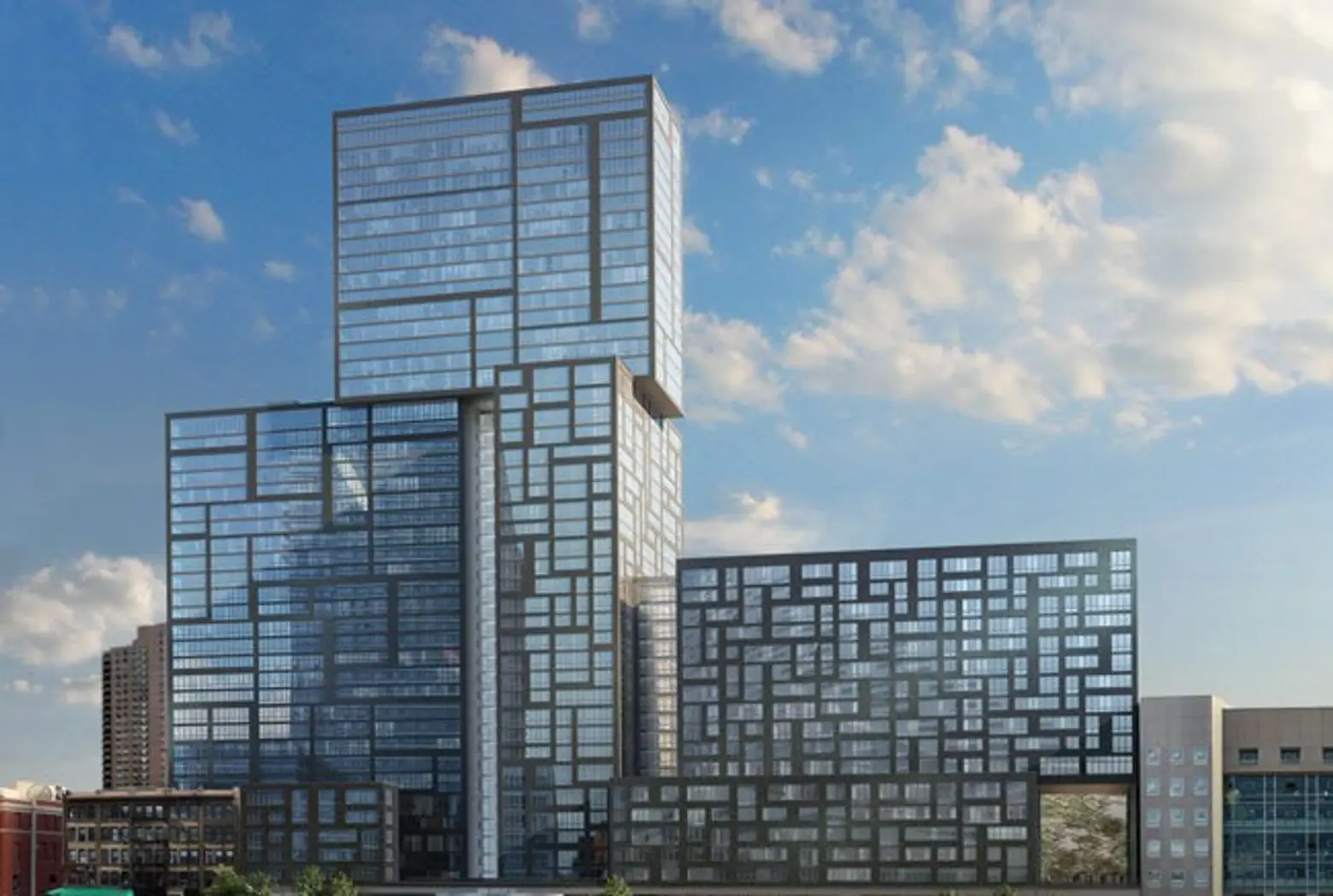
All renderings courtesy of TF Cornerstone
The 450-foot-tall tower is designed by the tropically-spirited architecture firm Arquitectonica, who try their best to hide the project’s obesity problem. They’ve cleverly arranged its 1.2 million square feet of bulk throughout a half-dozen deceptively massed building blocks (yes, blocks are in, and these are stacked a bit better than BIG’s 2 WTC). While all the volumes are interconnected, they are visually separated through enclosed glass sky bridges, cantilevers, and varying facade treatments. Like the bursting seams on the Hulk’s blue jeans, the tower dons a controlled ashlar pattern of rectangles that vary in scale among the differing components. This trendy drunken-checkerboard look has made appearances at the base of Goldstein Hill & West’s One Riverside Park condo and SLCE’s 21 West End Avenue nearby. Here, however, the scale of the pattern on its uppermost “block” makes the building appear top heavy and its portly proportions more obvious.
Nevertheless, the building’s large scale will hardly be out of context with developments in the area such as Durst’s massive tetrahedron rental tower VIA, rising across 57th Street; the 600-unit Helena at 57th Street and Eleventh Avenue; the five-building, 2000-unit Riverside Center complex; the block-long Con Ed plant; or the two block-long sanitation garages along the West Side Highway.
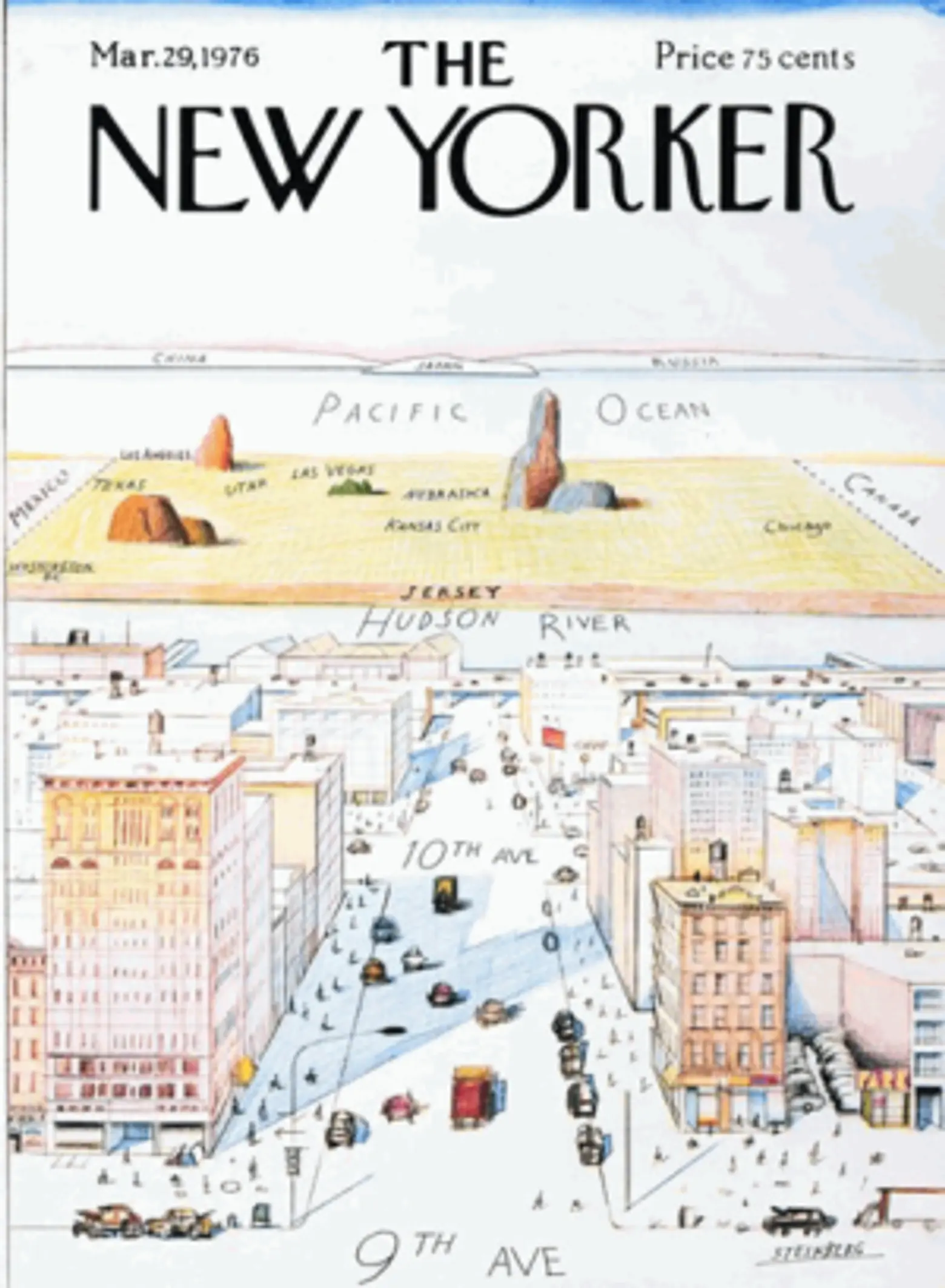
All residents will be provided with equal access to the building’s abundant amenities, which include a basketball court, fitness center, yoga room, screening room, lounge, tenants’ storage, bike storage, laundry room, and multiple outdoor terraces and lounges. While the nearest subway line may be a half-mile away (as this 1988 cover of the New Yorker depicts), there are advantages of being out this far west–residents will get front-row views of the Hudson River, Utah, and the Pacific Ocean. The building is slated for completion in the spring of 2017.
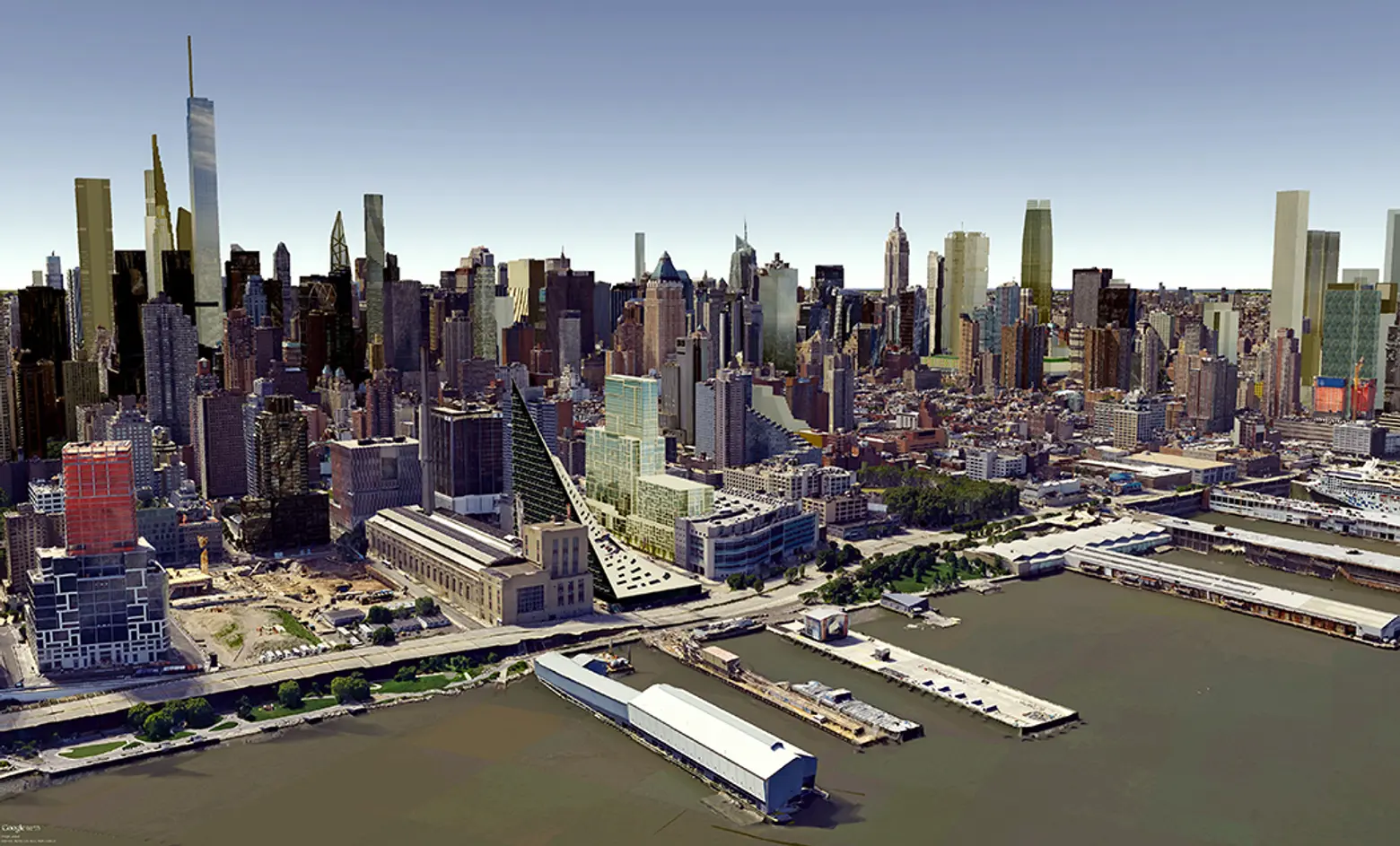
Google Earth image courtesy of CityRealty
Follow updates of 606 West 57th Street at CityRealty and be the first to know when listings come online.
Get Insider Updates with Our Newsletter!
Leave a reply
Your email address will not be published.
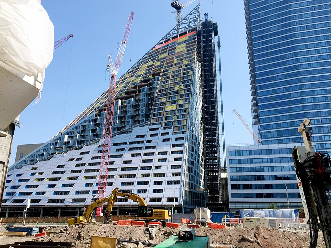
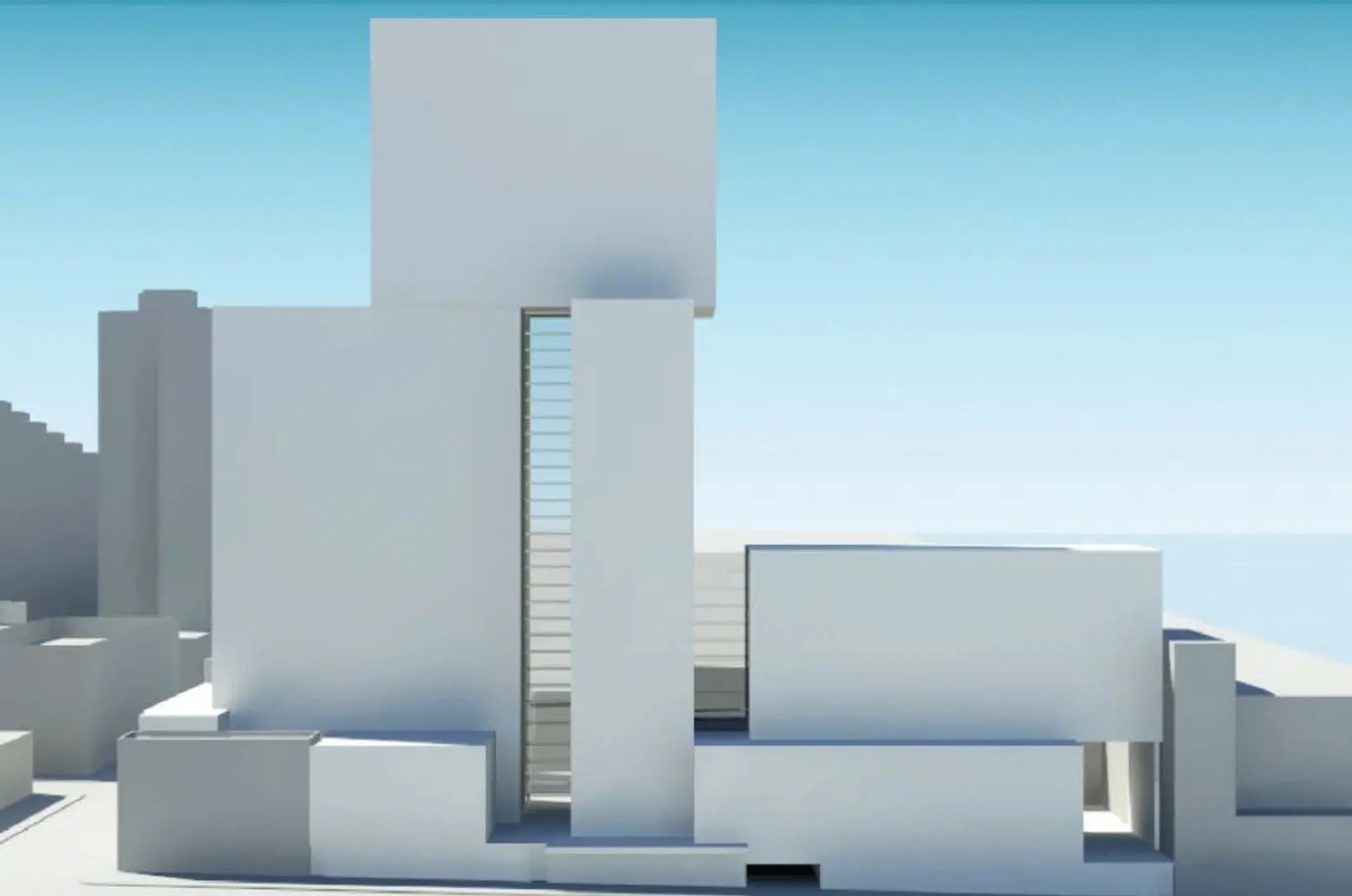
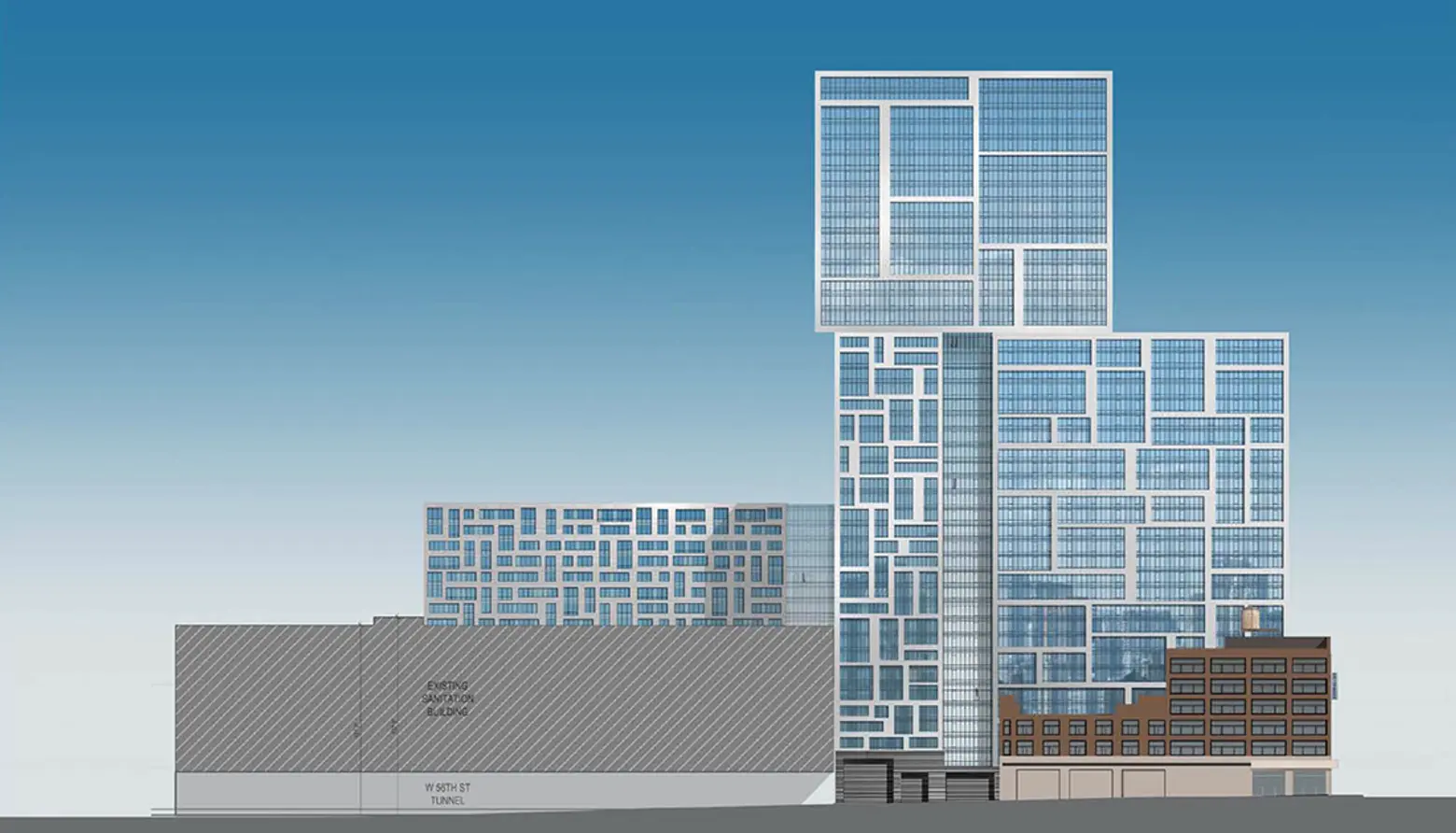
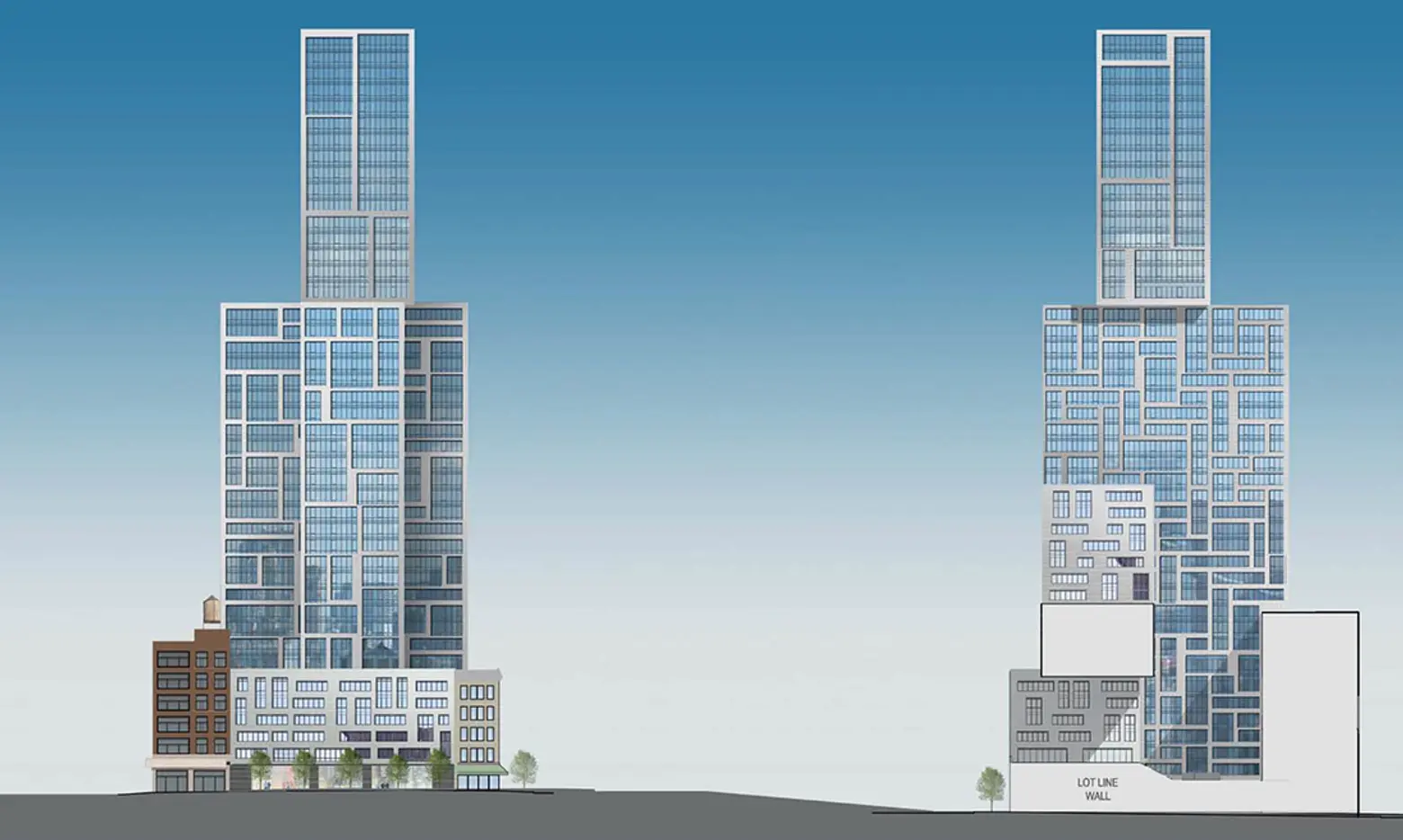
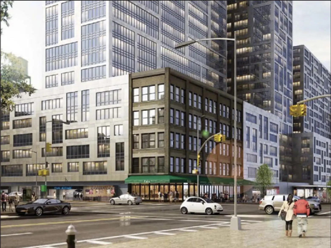
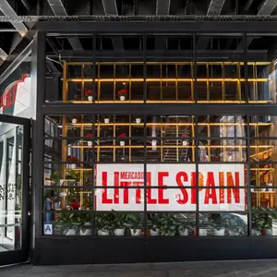
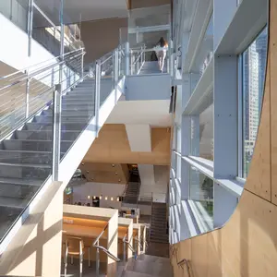
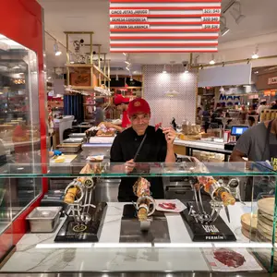
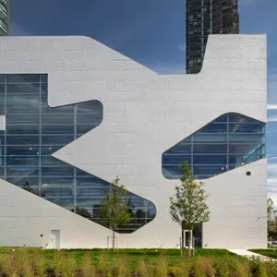
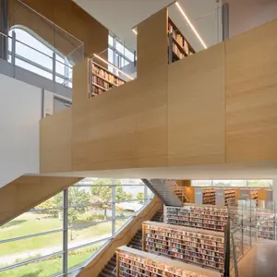
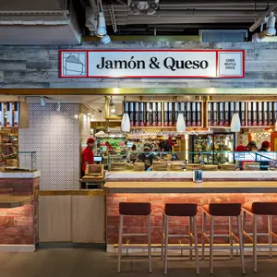
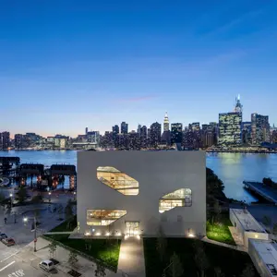
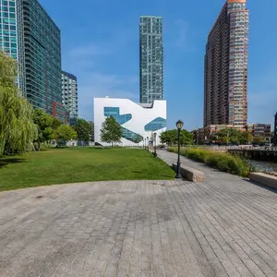
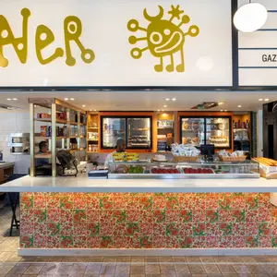
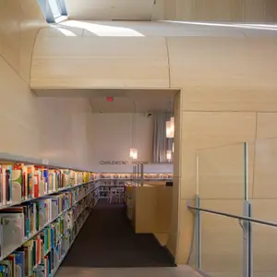
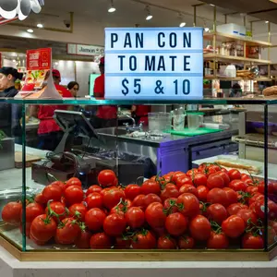
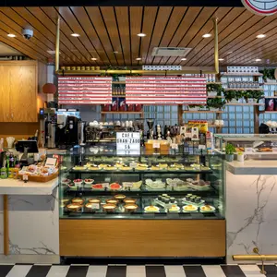
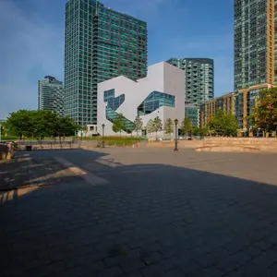
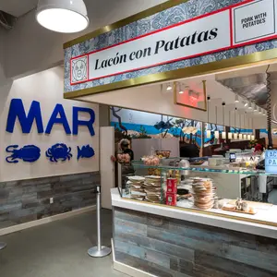
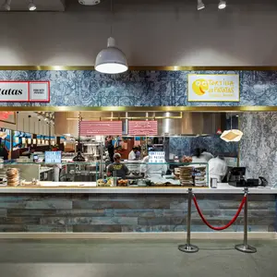
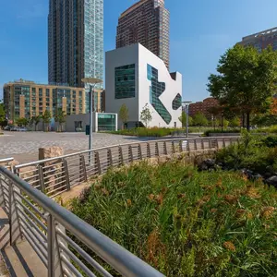
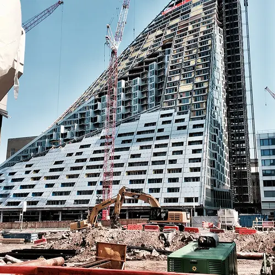
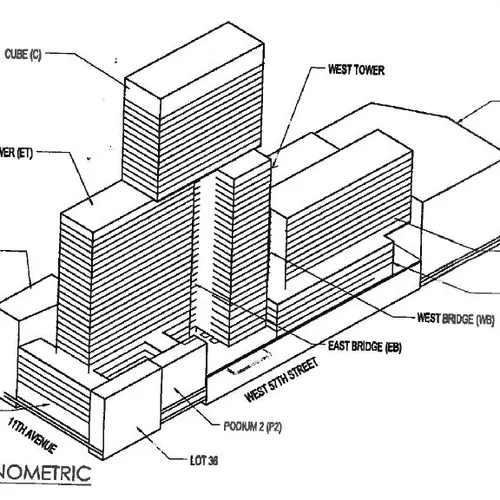
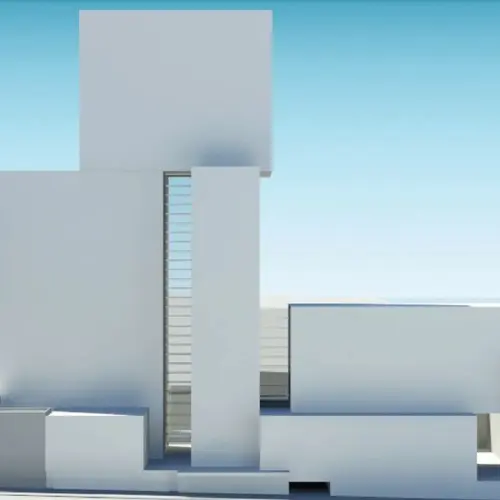
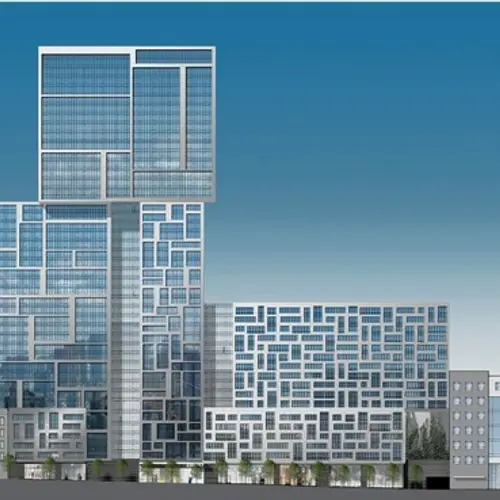
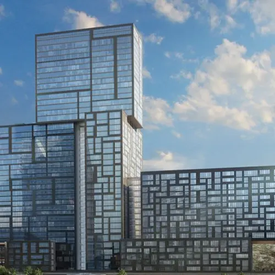
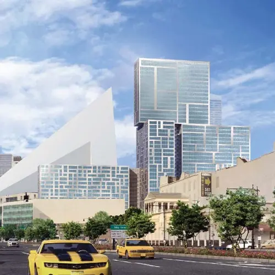
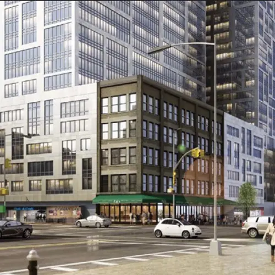
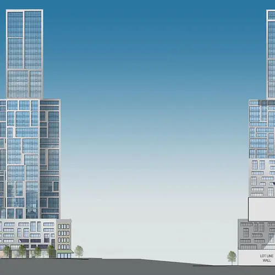
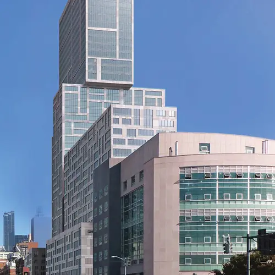
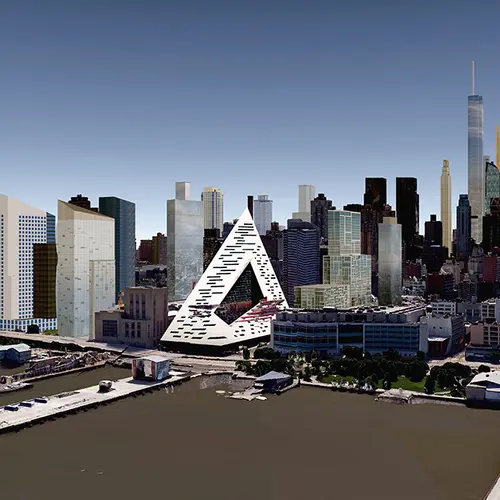
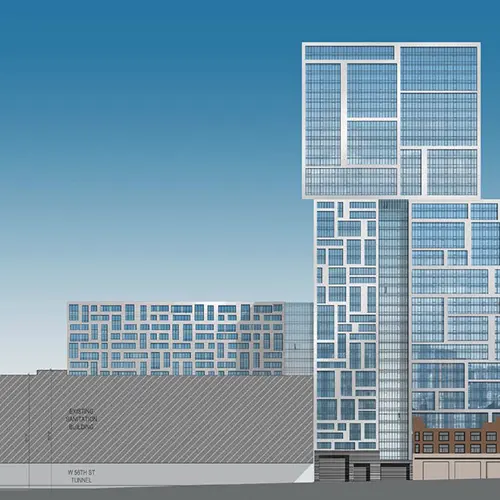
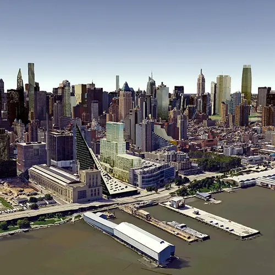
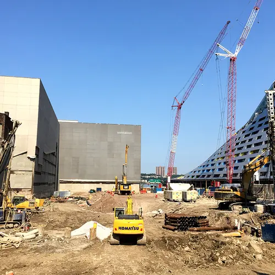
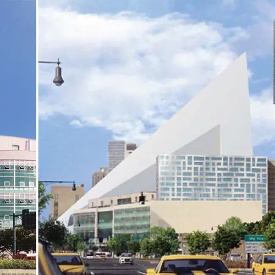
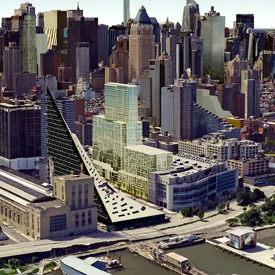
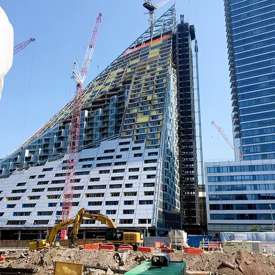
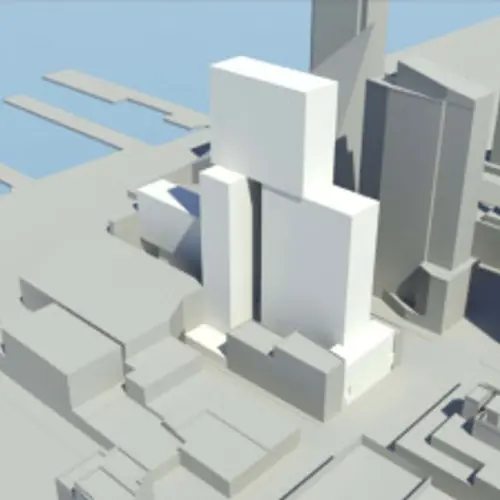
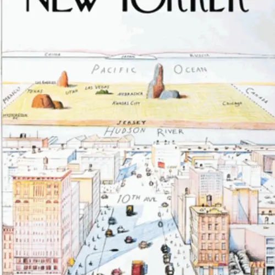
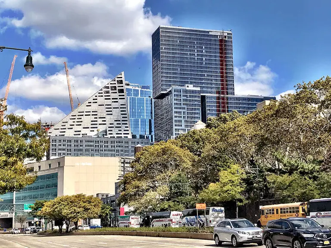
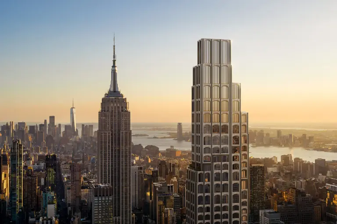
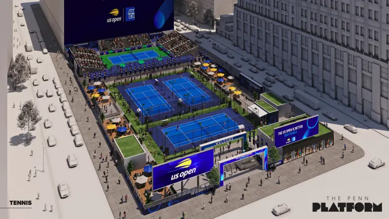
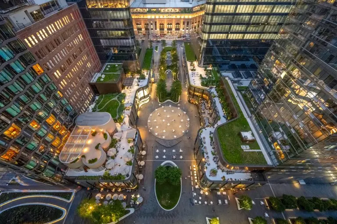
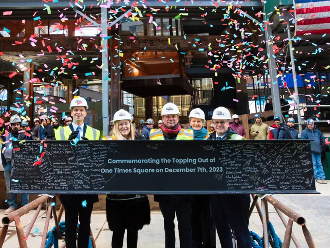
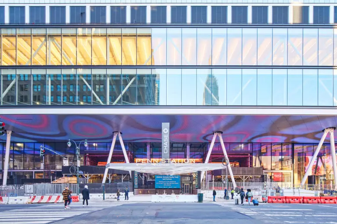





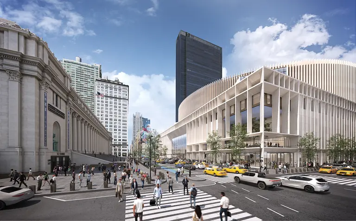
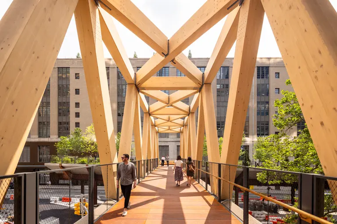
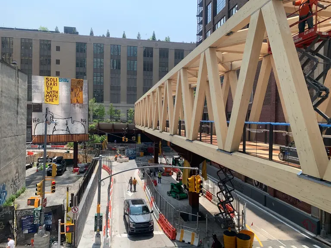
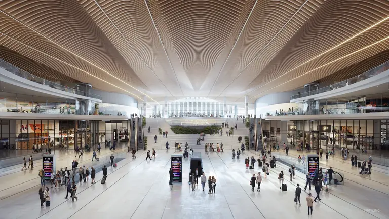
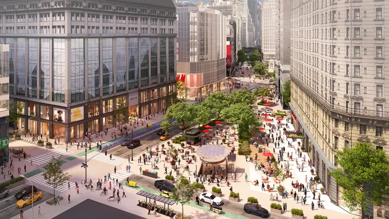
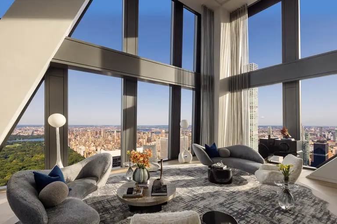












I had so much fun reading this I had to go back and read it again to find out what it was about.
The TFC site is actually 83,000 sq. ft., not 63,000