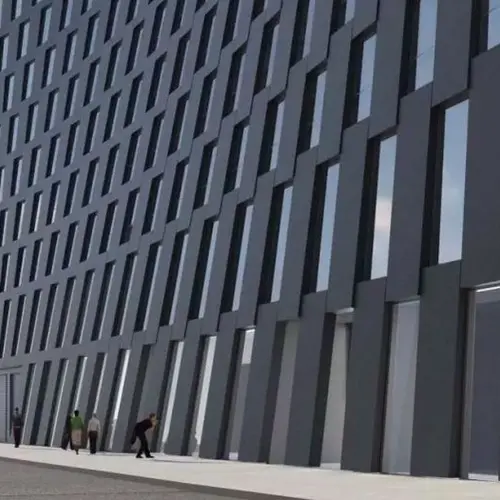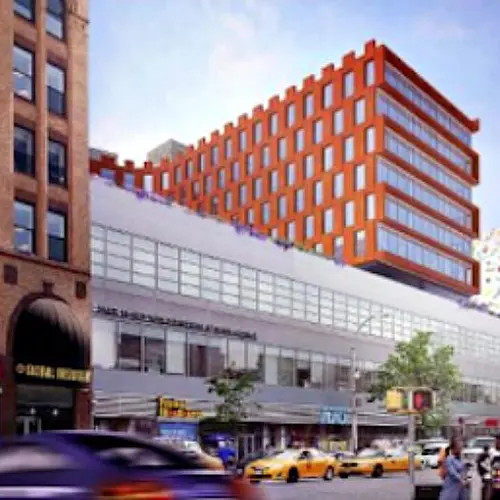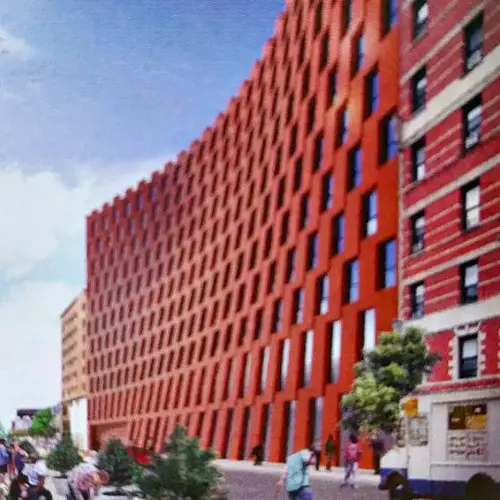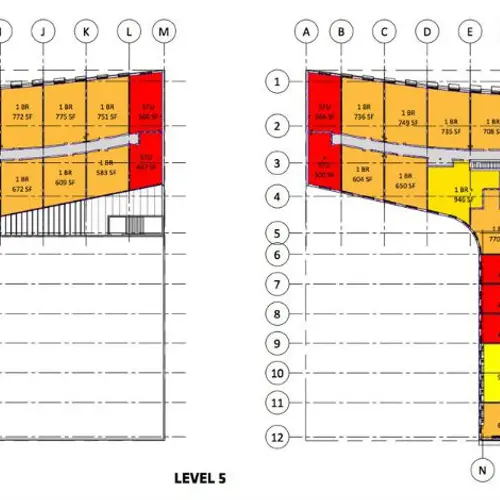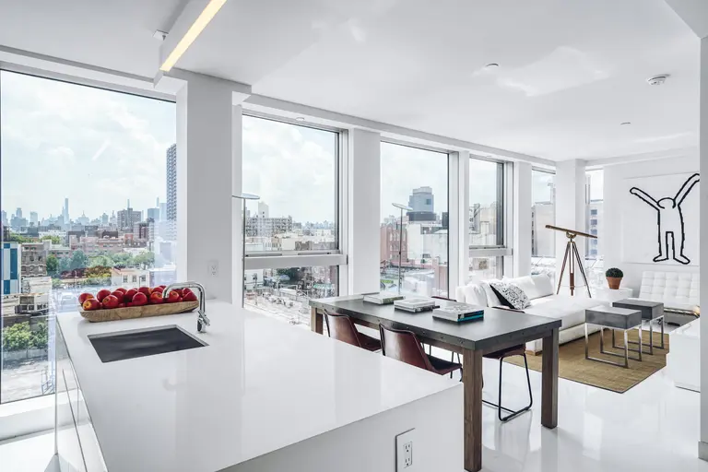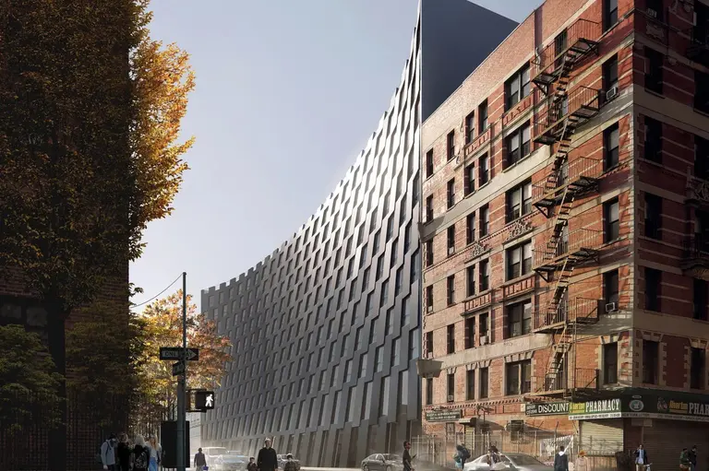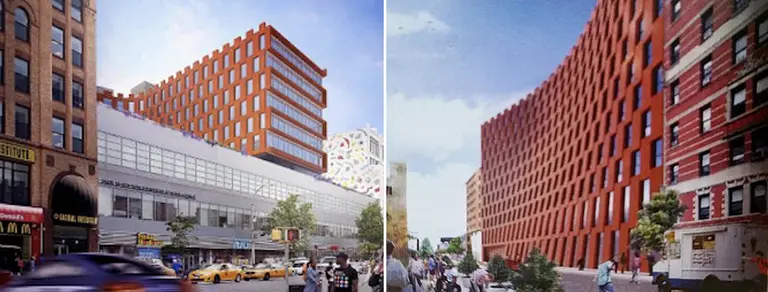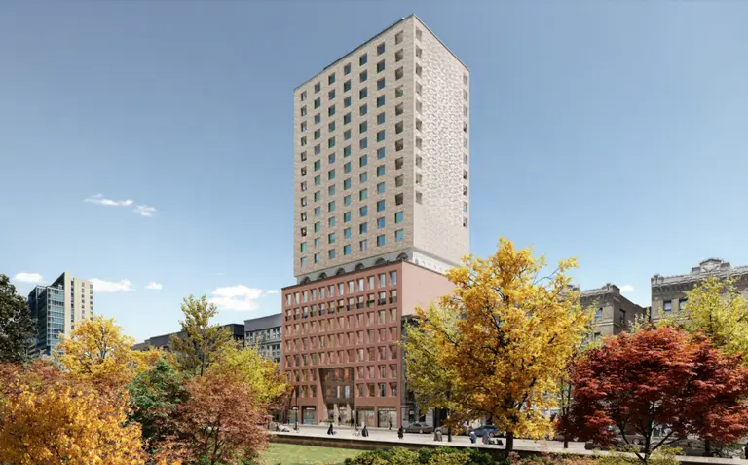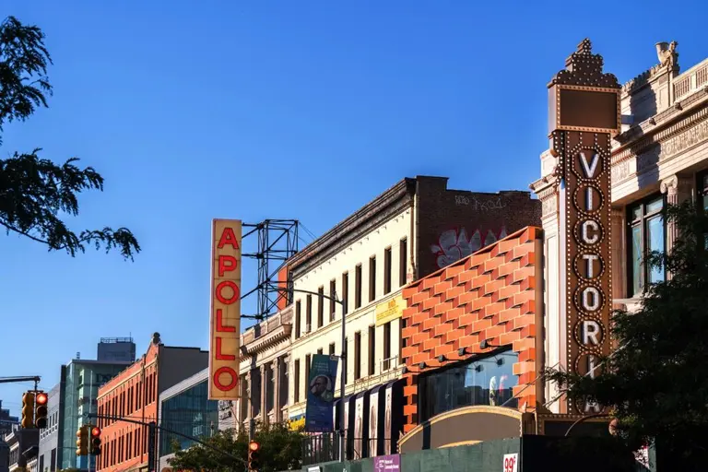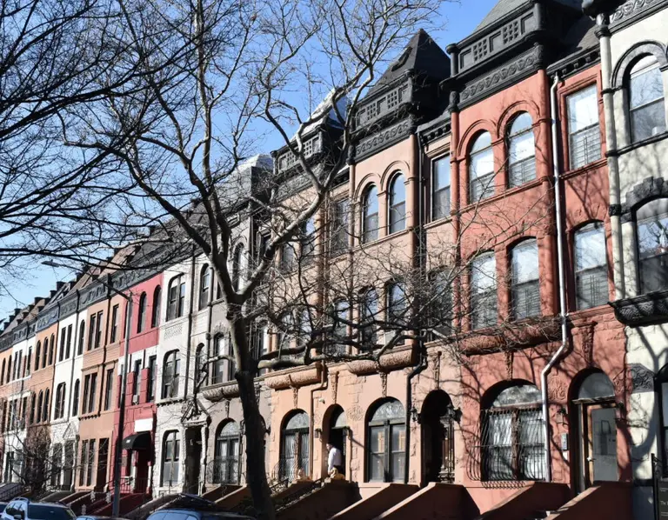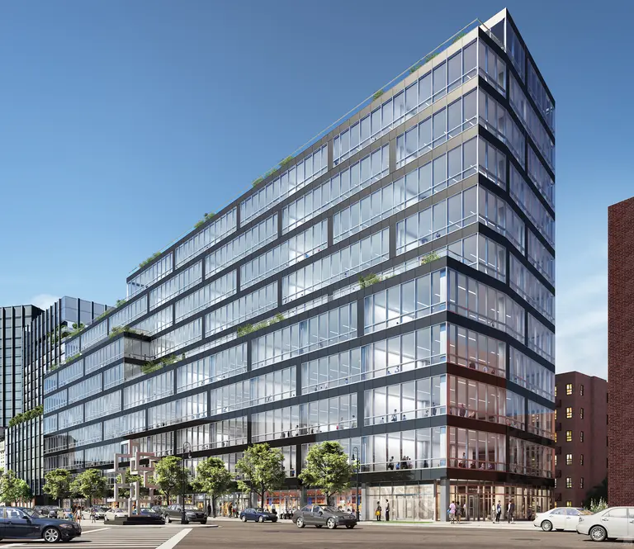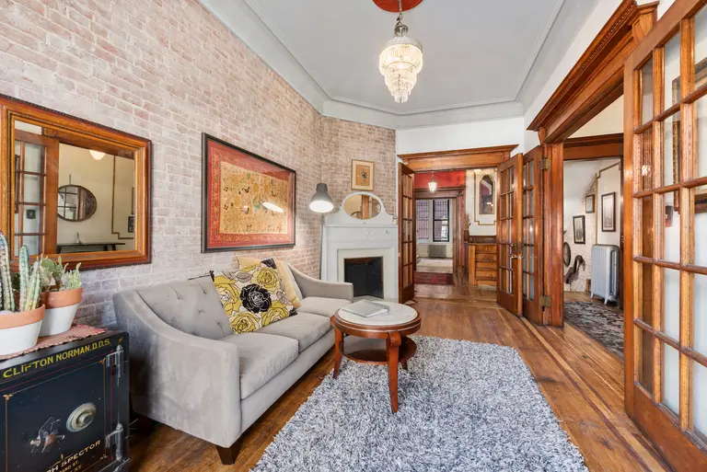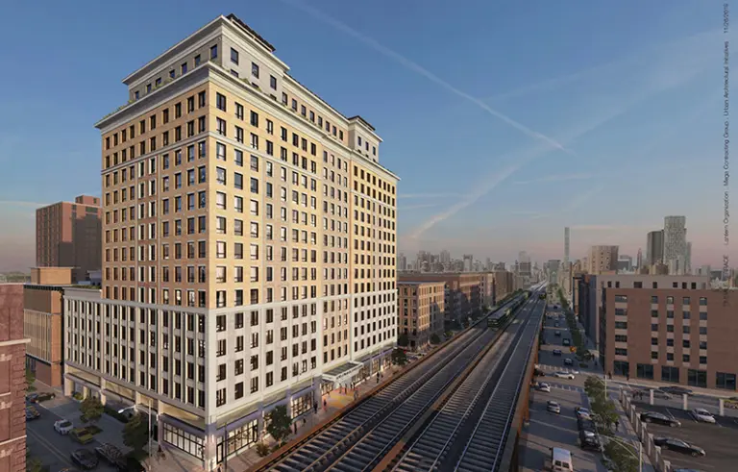Renderings Revealed for Bjarke Ingels’ Curved Harlem Apartment Building
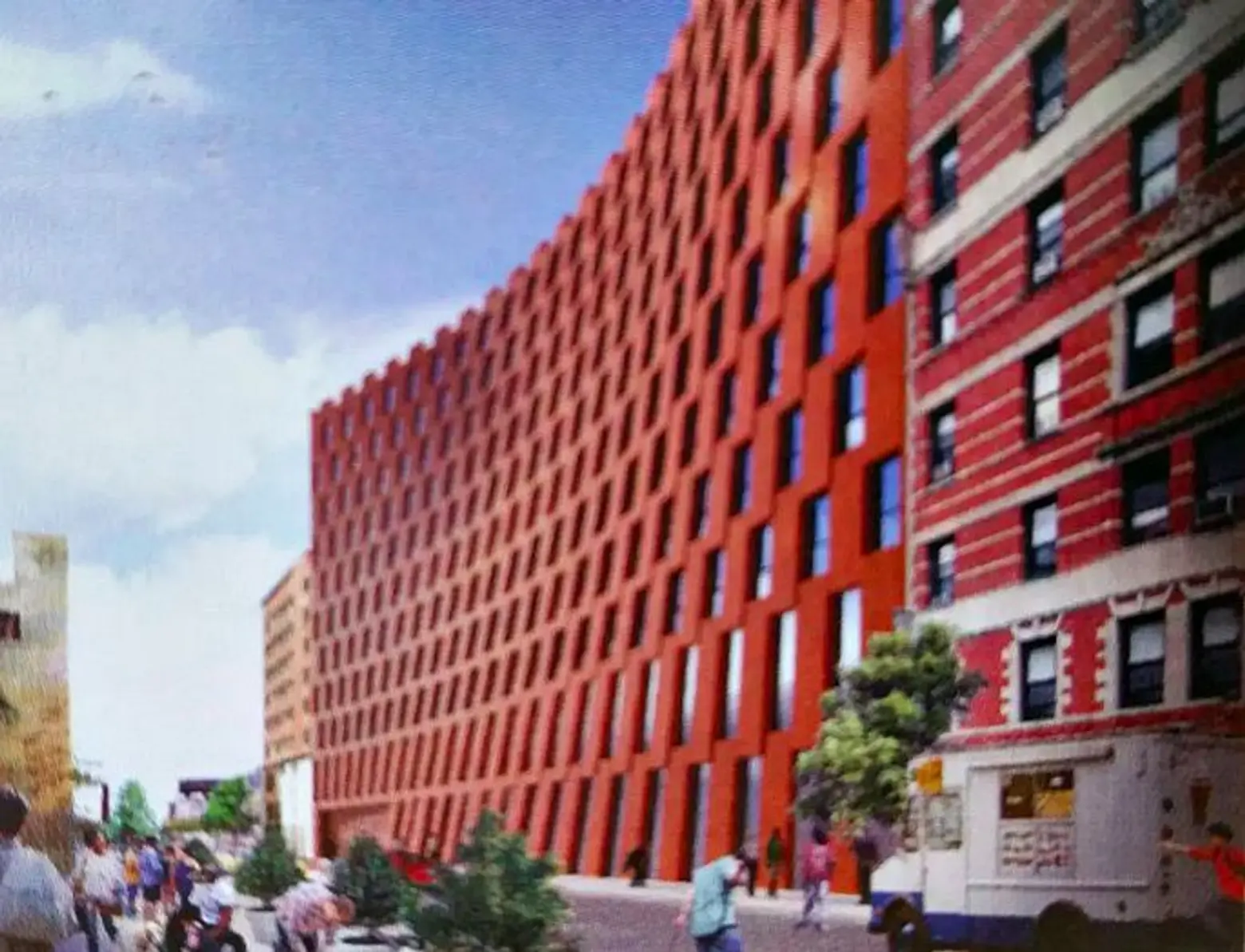
Now that the hoopla surrounding his design for Two World Trade Center has simmered down, we’ve got a fresh set of renderings from Danish starchitect Bjarke Ingels. NY Yimby revealed the preliminary designs for his firm’s 11-story East Harlem apartment building at 146 East 126th Street, which show a T-shaped structure that cantilevers over the Gotham Plaza retail center on 125th Street. The real fun is on the 126th Street side, though, where Bjarke employs a play on the conventional street wall with an undulating facade that seems to be a modern interpretation of the surrounding brick buildings. The project is being developed by none other than Extell, along with the Blumenfeld Group.
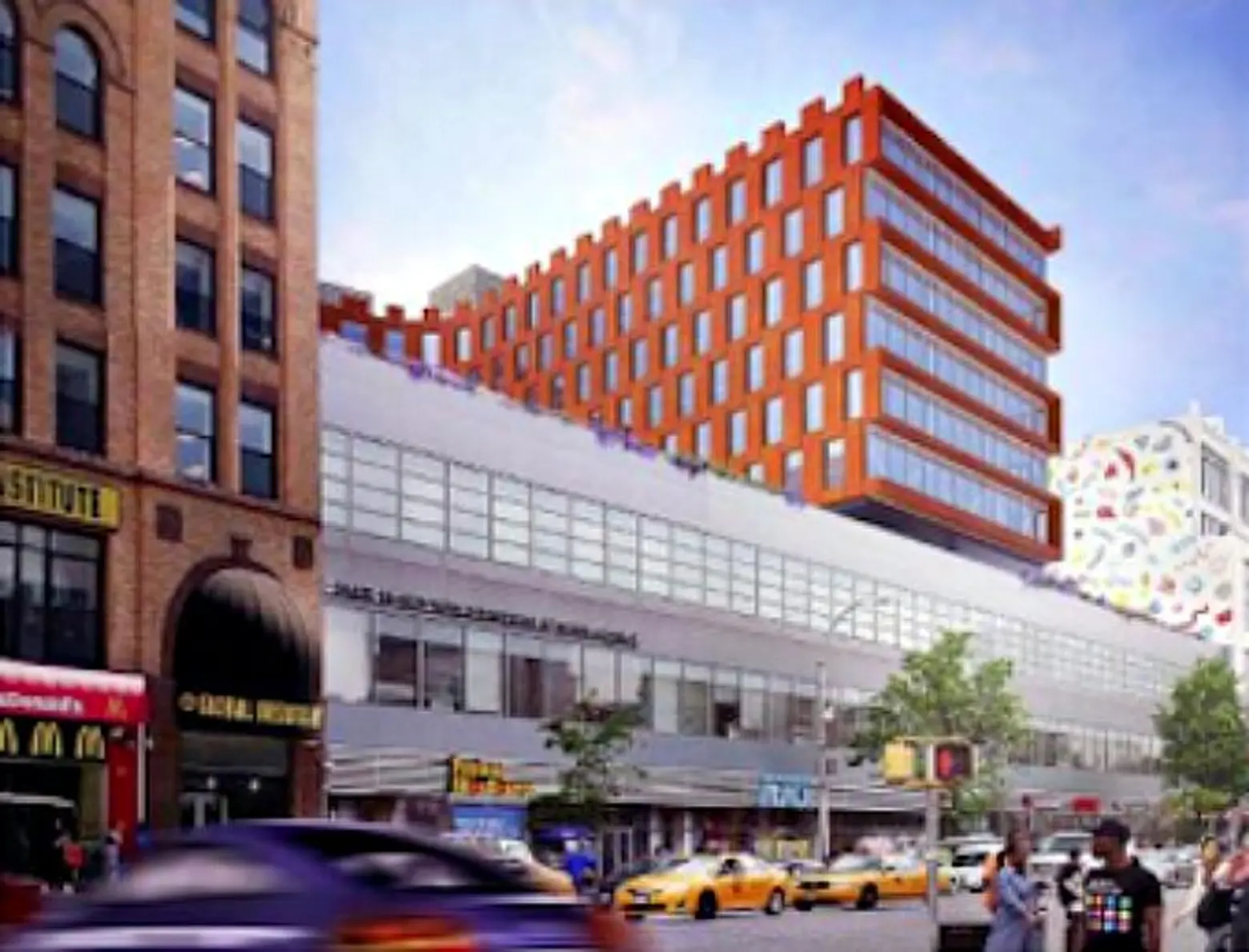
Bjarke Ingels Group (BIG) first filed an application for a new building at the end of 2014, at which time the firm cited fancy amenities like a virtual reality room, pool, golf simulator, bar, gym, yoga room, and parking. Additionally, the 126th Street facade will offer retail space on its first and second floors.
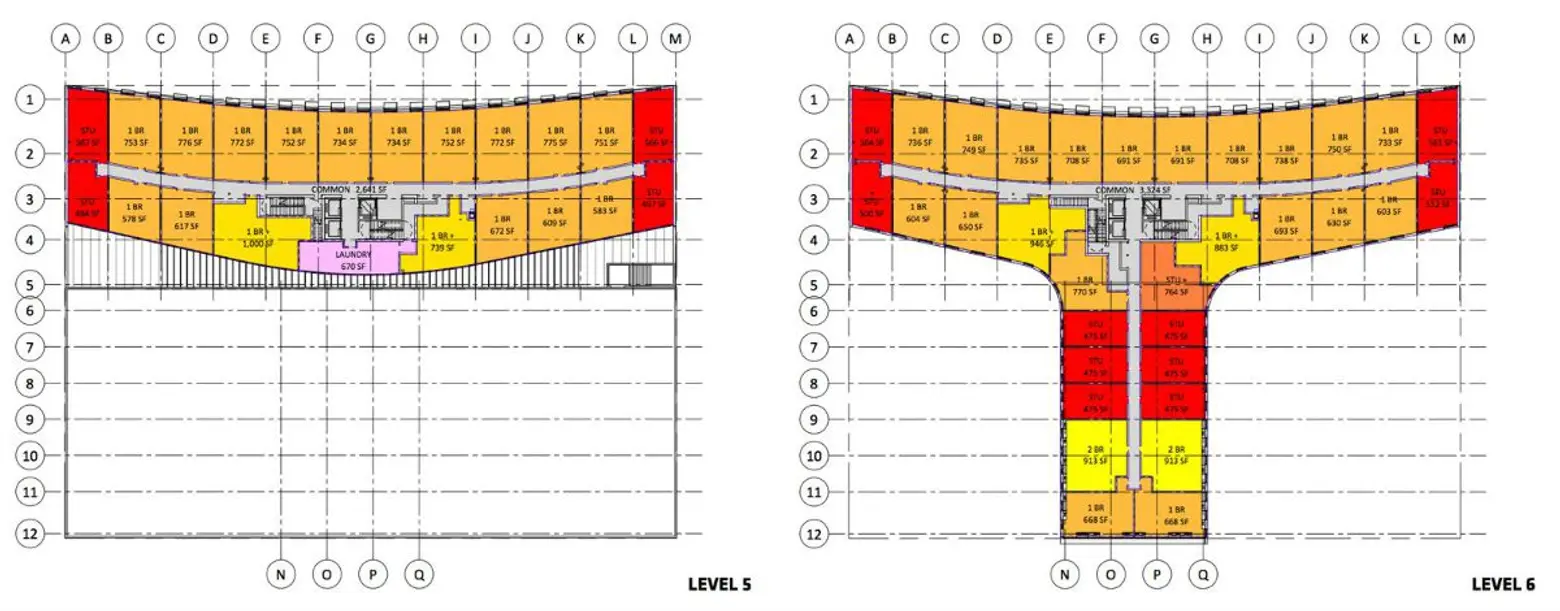
The building will encompass 231,900 square feet, 34,444 of which will be for commercial use. There will be 233 residential units–66 studios, 145 one-bedrooms, and 22 two-bedrooms. Forty-seven units will be priced below market rate. This is Bjarke’s and Extell’s first foray into Harlem, but Blumenfeld is well versed in the neighborhood, having developed the adjacent Gotham Plaza and the East River Plaza. The project also comes at a time when other big-name developers are cashing in on sites along 125th Street.
[Via NY Yimby]
RELATED:
- Is 125th Street the Next 14th Street? Big-Name Developers Think So.
- Revealed: East Harlem Rental Building by Gerald J. Caliendo Architects Rising at 2183 Third Avenue
- BIG Ideas: Bjarke Ingels Talks 2 WTC and Why Today’s Skyscrapers Lack Confidence
- All Bjarke Ingels coverage on 6sqft
All images via Bjarke Ingels Group
