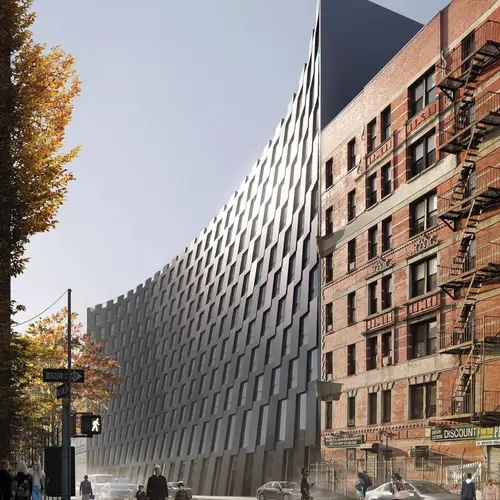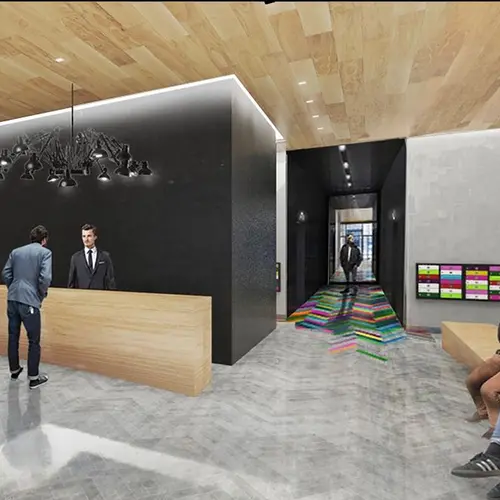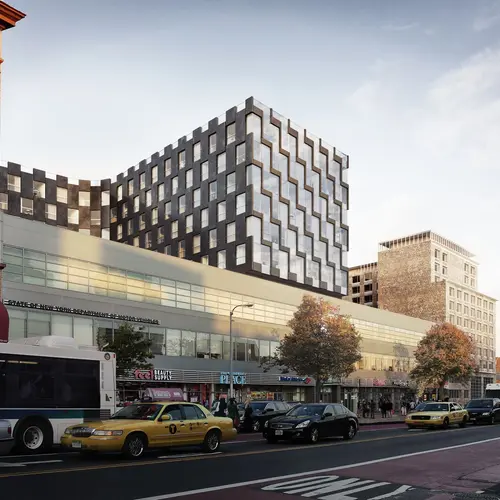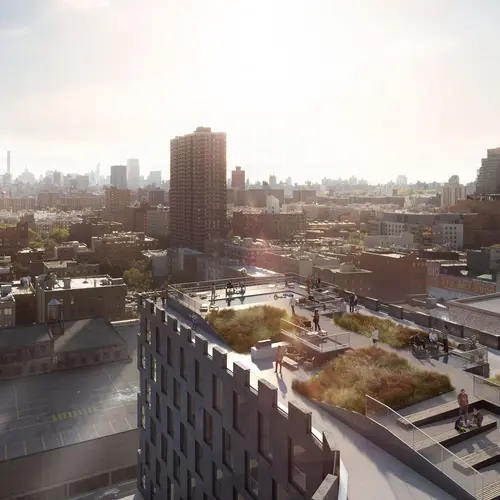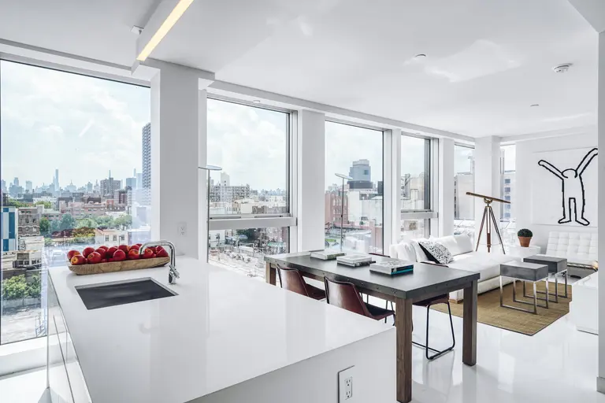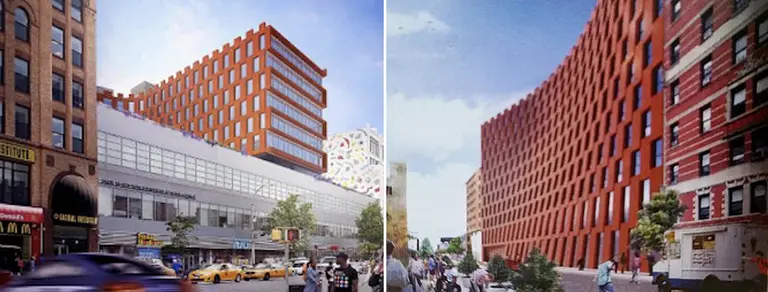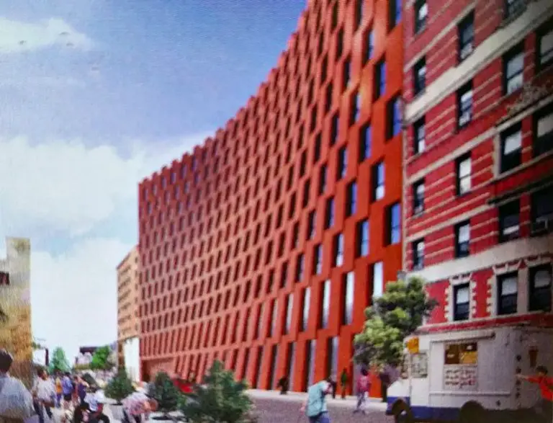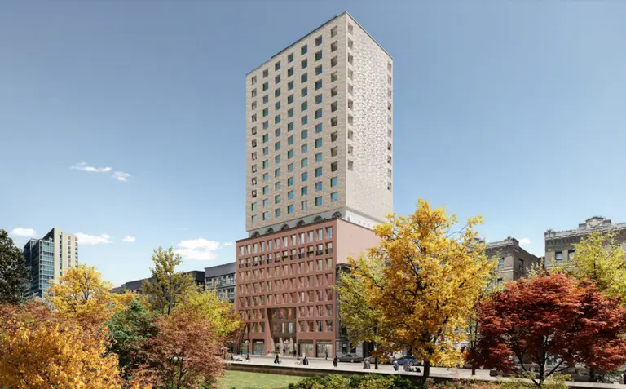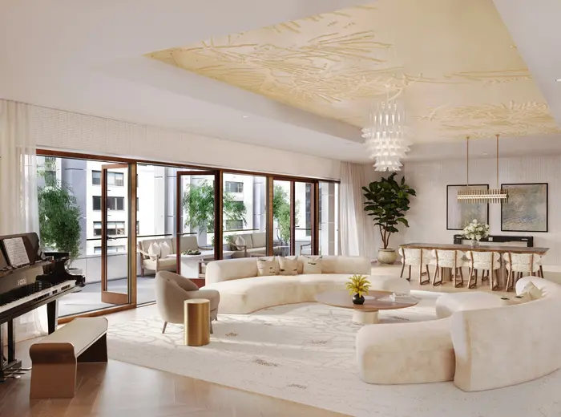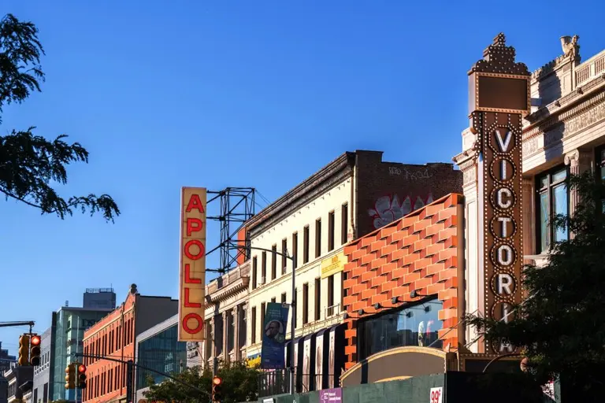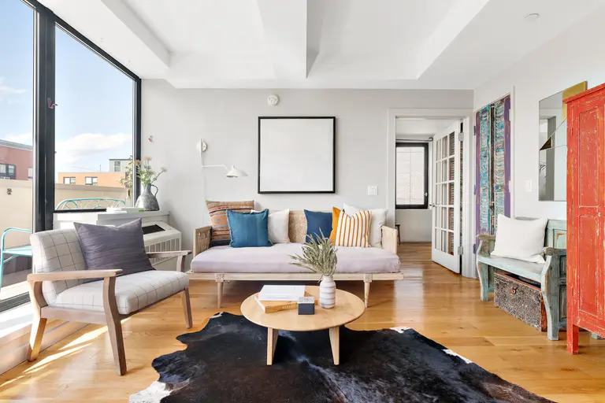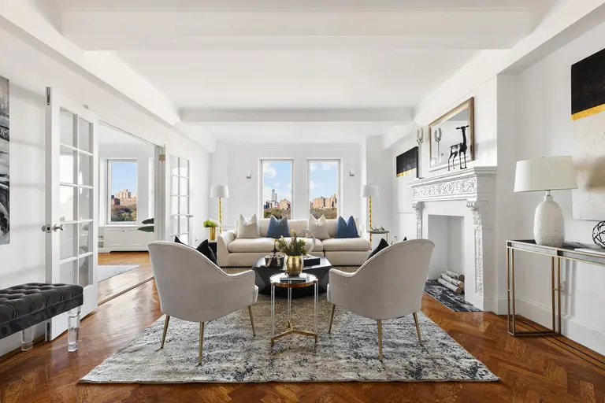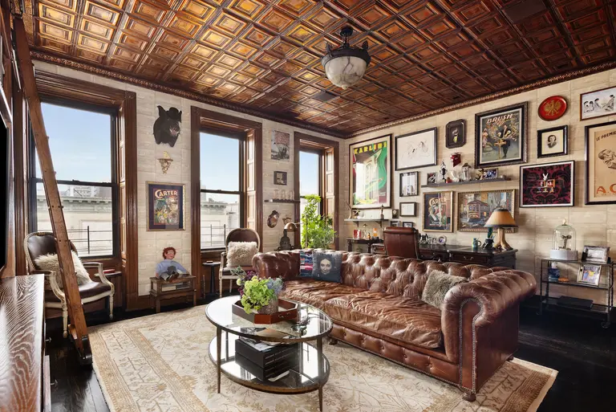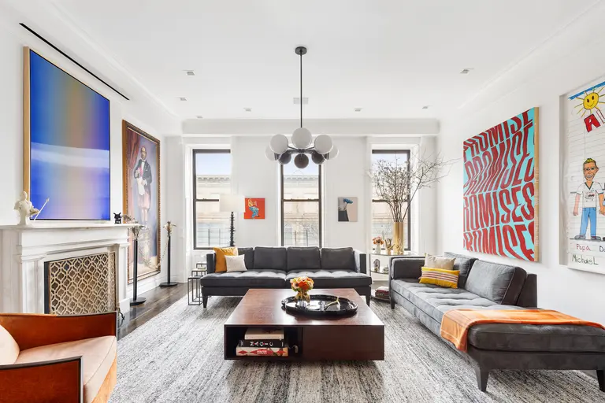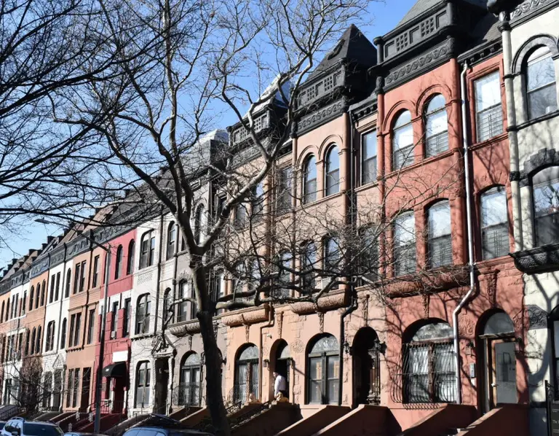Bjarke Ingels’ curving East Harlem rental breaks ground and gets new renderings
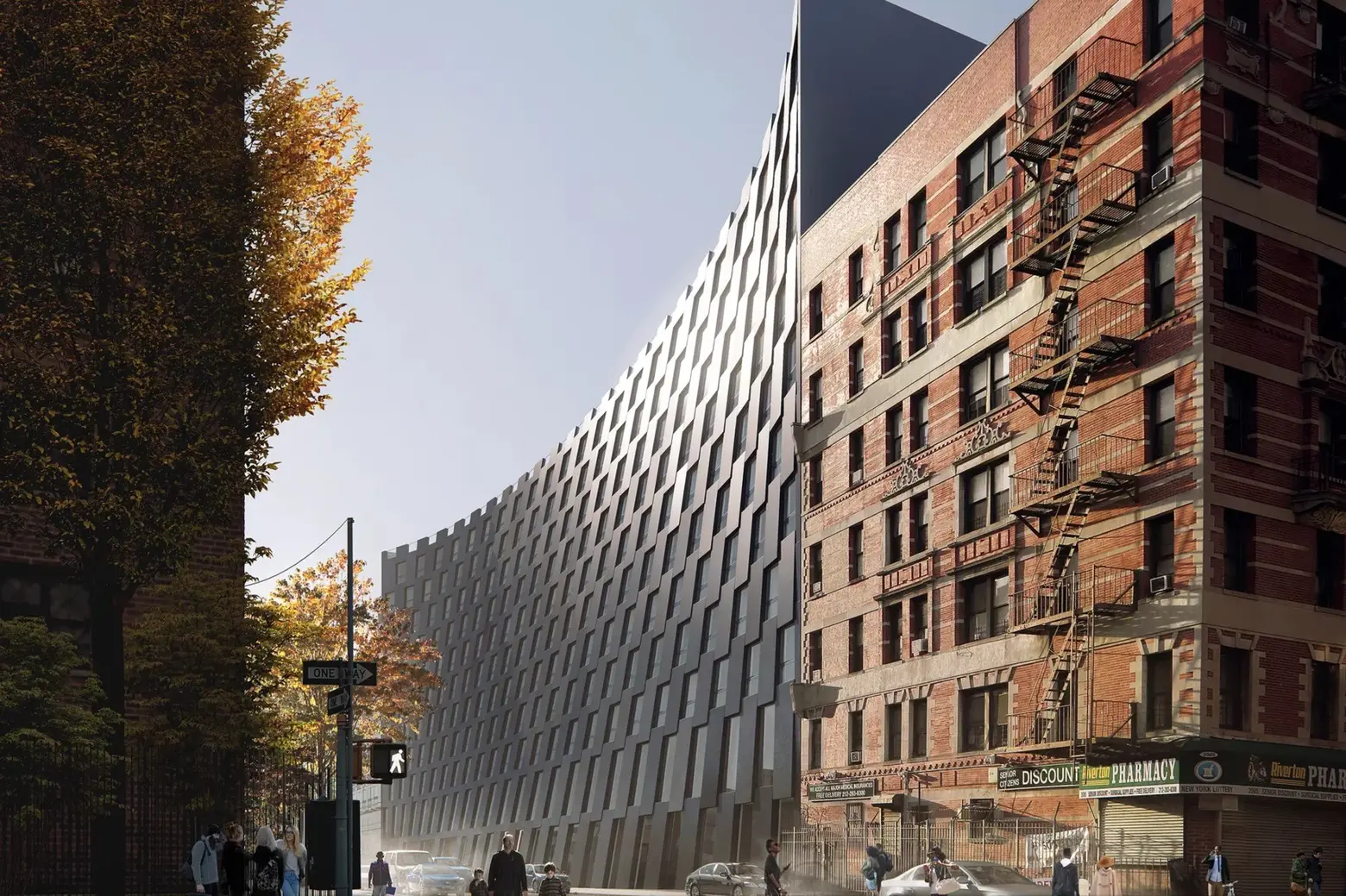
When 6sqft first got a look at Bjarke Ingels’ curved East Harlem rental, it sported a red corten steel facade reminiscent of the surrounding brick buildings, but a new set of renderings shows a blackened stainless steel exterior that the Danish starchitect told Curbed is “inspired by an elephant’s skin” and will capture and reflect sunlight. Now dubbed Gotham East 126th Residential, the 11-story structure from Blumenfeld Development Group broke ground yesterday, beginning its journey to offer 233 studio, one- and two-bedroom apartments, 46 of which will be affordable.
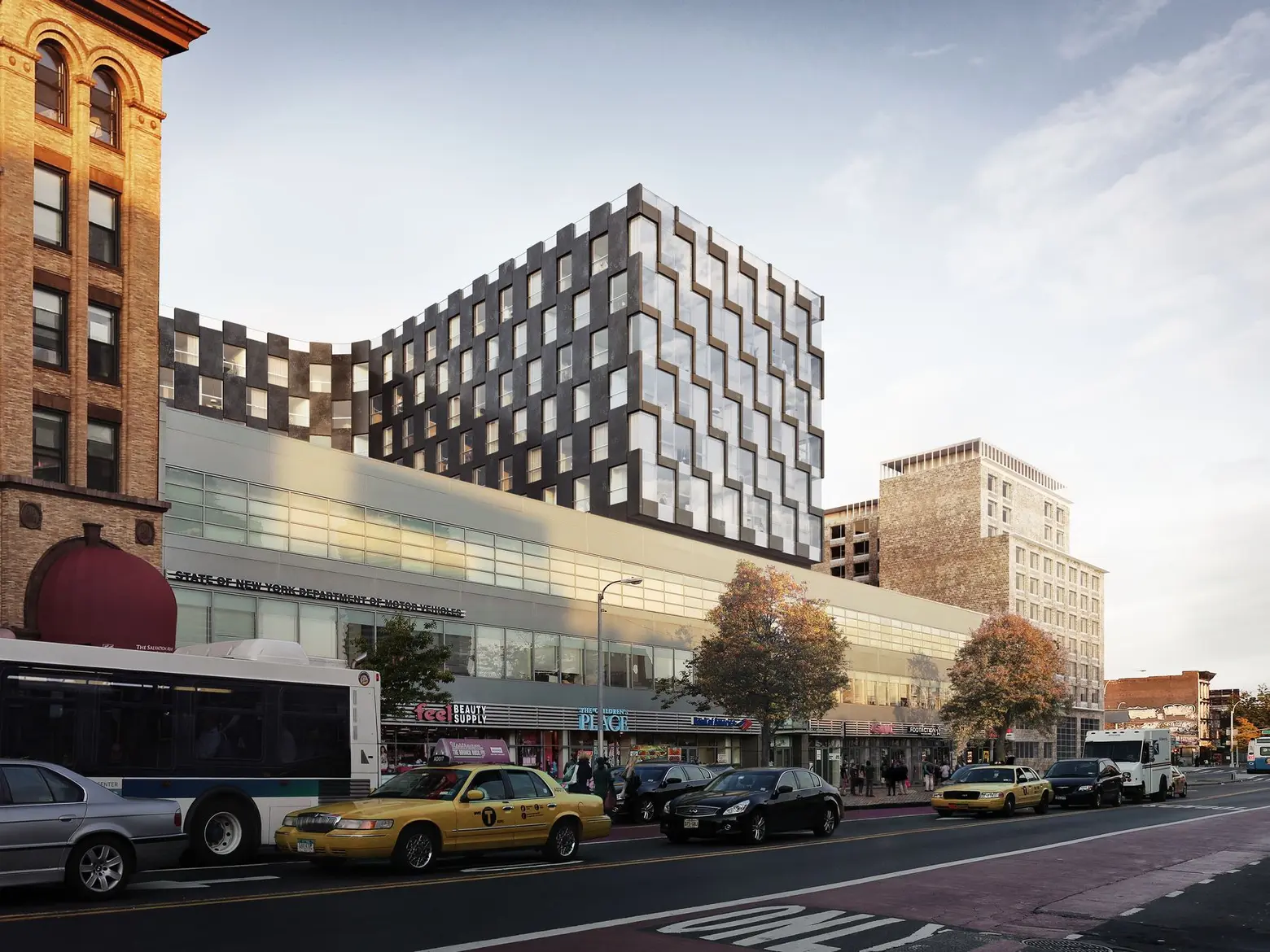
The building will rise at 146 East 126th Street between Lexington and Third Avenues, its T-shaped body cantilevering over 125th Street’s Gotham Plaza retail center, which is another project of Blumenfeld (as is East River Plaza). It will offer retail space on the first and second floors along 126th Street.
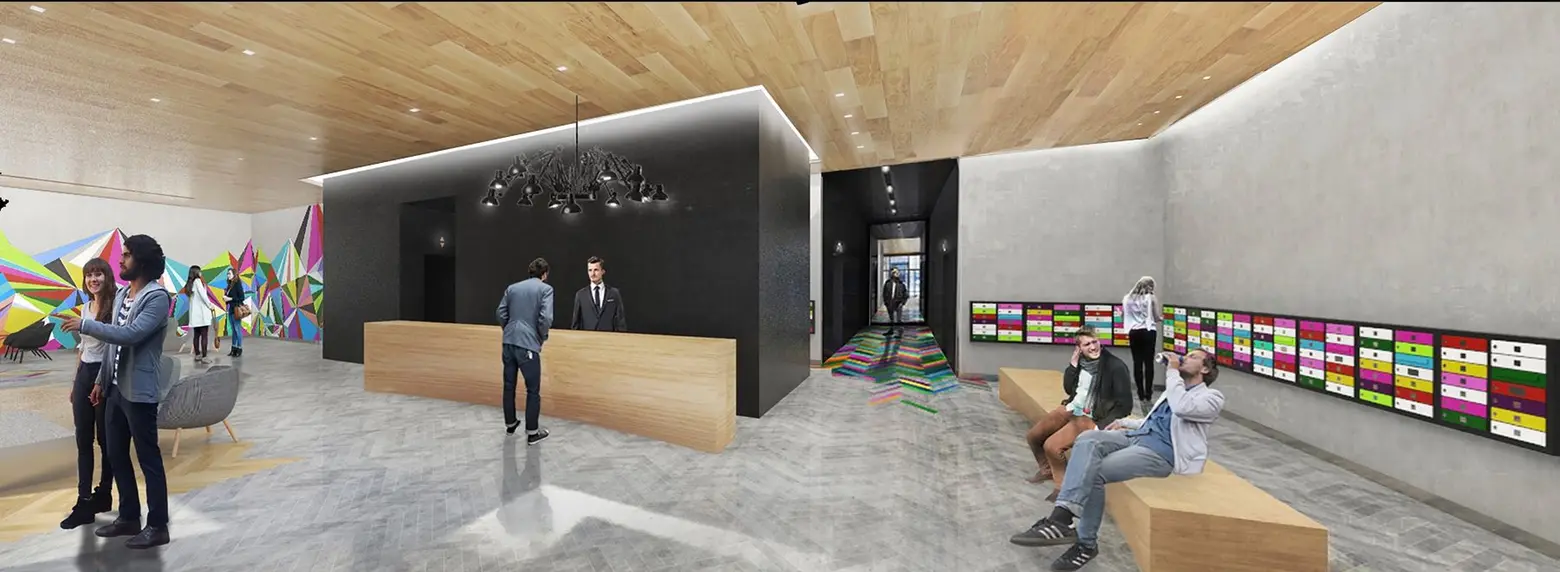
Inside, the common spaces feature “bursts of [Caribbean] color and patterns” inspired by Ingels’ recent trips to Jamaica, the Bahamas, and Puerto Rico. In the lobby will be a rotating art project commissioned by local artists. The apartments will be more subdued and customizable as the architect explained to Curbed that “the thing about color is that it’s incredibly personal.”
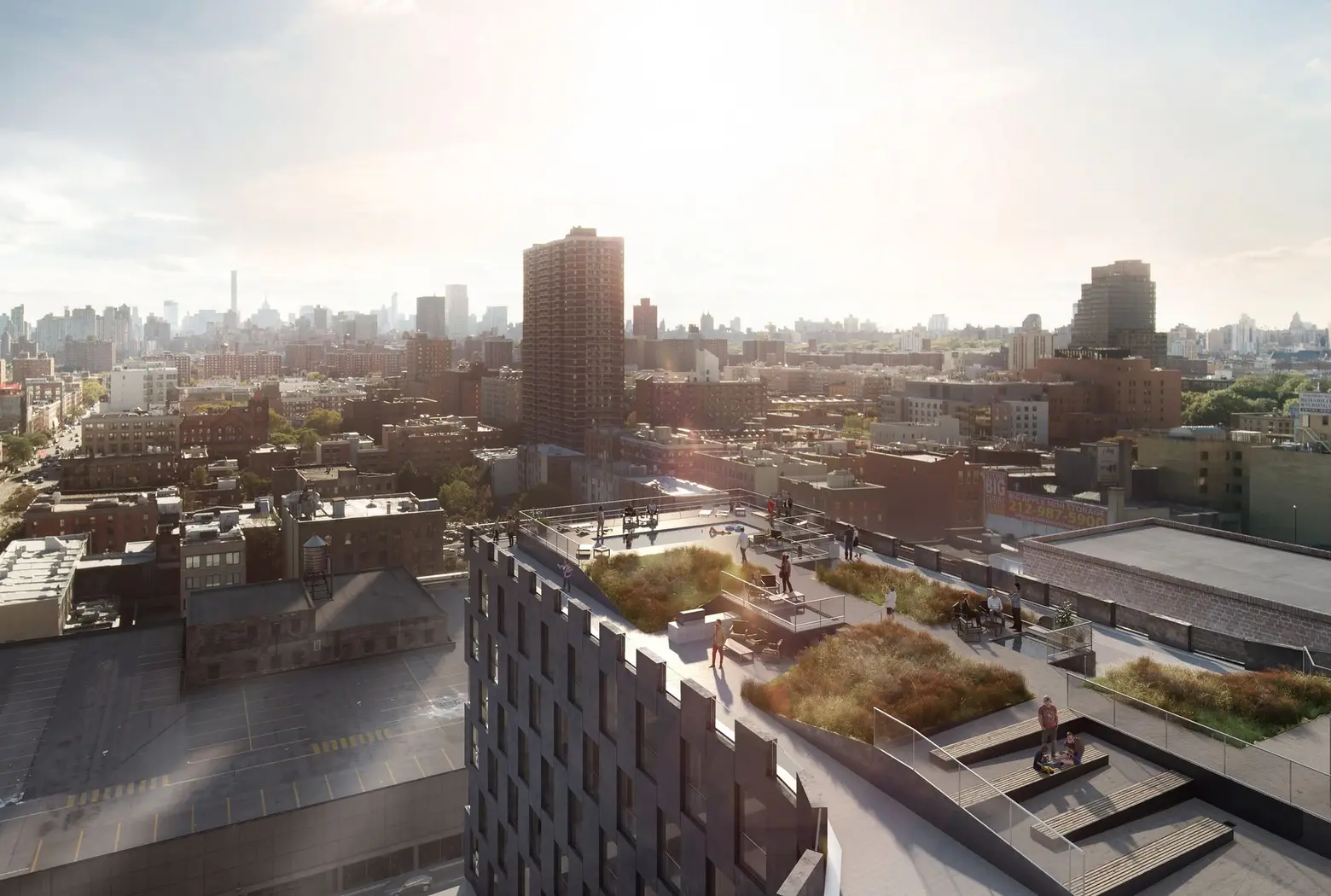
Amenities will include a fitness center, game room, lounge, and roof garden with seating that looks similar to the slatted benches on the High Line.
A preliminary completion date is set for 2018; see future listings for 146 East 126th Street on CityRealty.
[Via Curbed]
RELATED:
- Groundwork Begins on Bjarke Ingels’ Curvaceous East Harlem Development
- Renderings Revealed for Bjarke Ingels’ Curved Harlem Apartment Building
Renderings courtesy of Blumenfeld Development Group/BIG
