An Endless Spiral Staircase Ties This Spacious David Hotson-Designed Soho Loft Together
What does White and Bright and Stunning Look Like? Read on
It’s cheaper to buy than rent in a number of US cities. [Business Insider] Forest City is suing Skanska over the Pacific Park (formerly the Atlantic Yards) B2 modular tower. Skanska issued a Stop Work Order last week over cost overruns, and Forest City is now countering with a lawsuit saying Skanska agreed to a […]
The East Village 30 Years Ago – Laughing Squid featured photographer Daniel Roots’s collection of photos comparing the ones he took in the 80s to the ones he took this year. See how much the nabe has changed in just 30 years. What It Means To Be “Local” – Mashable sent one of its writers to follow […]
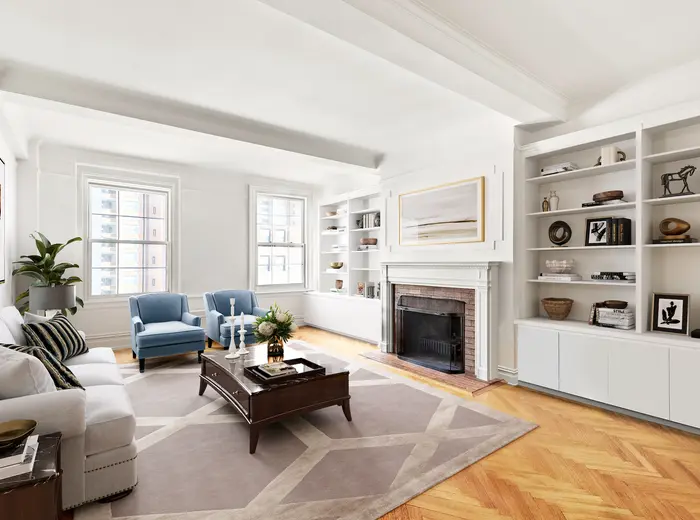

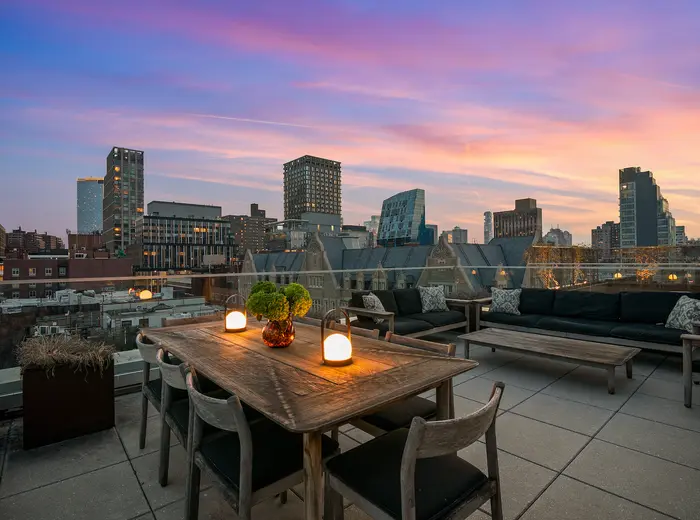
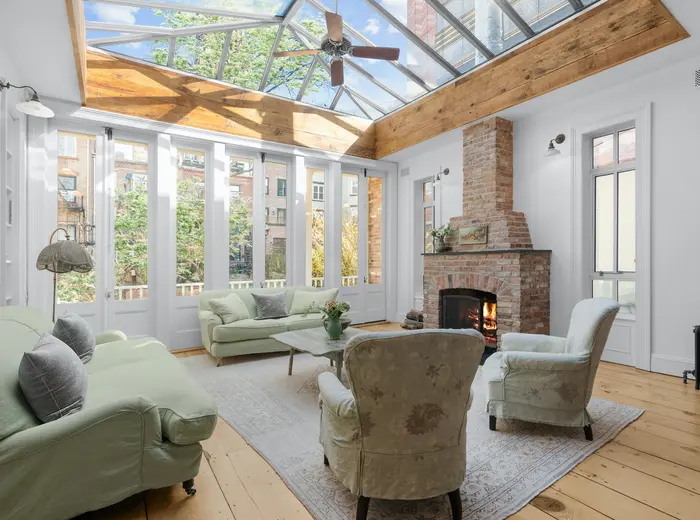
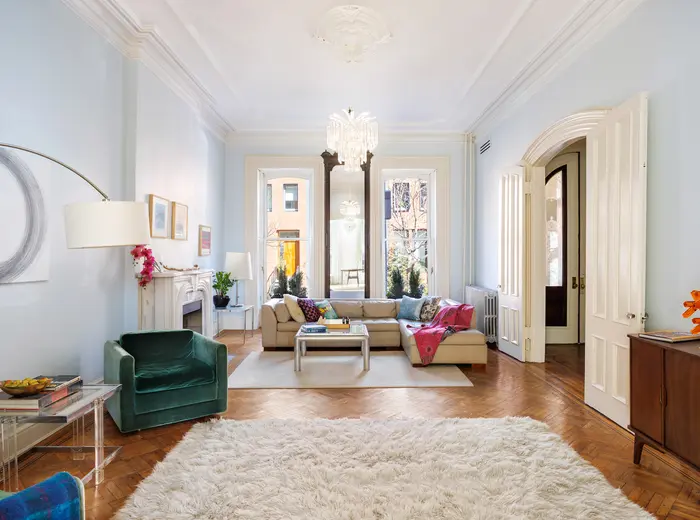
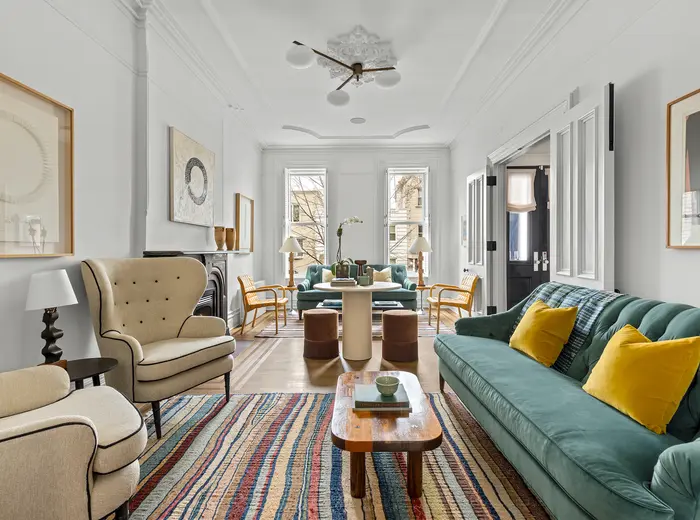
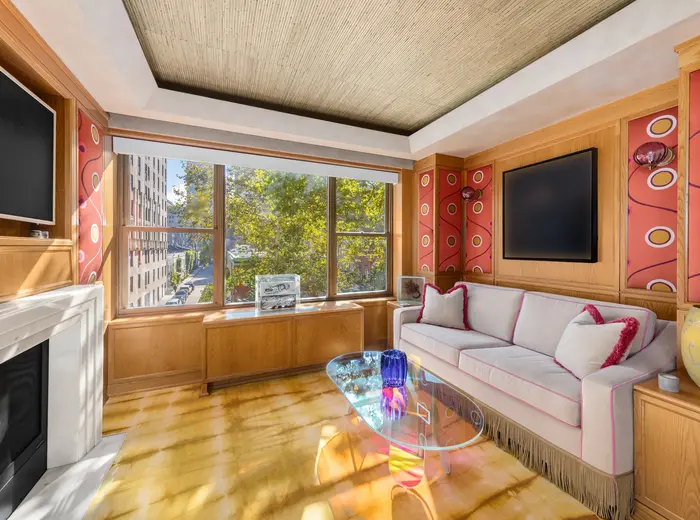
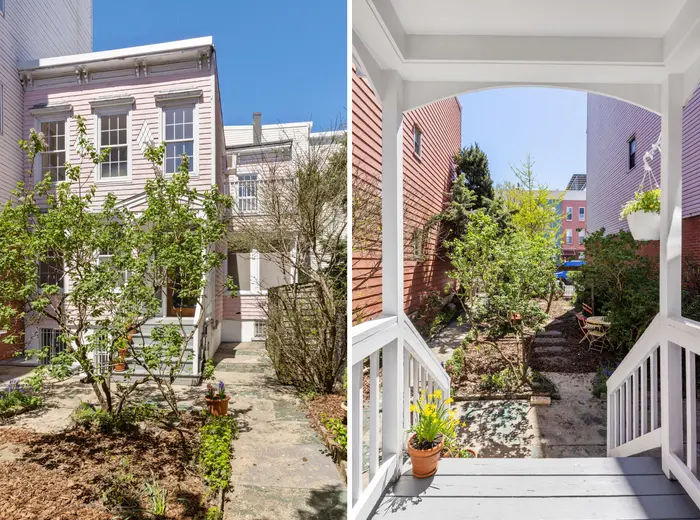
From failed suicide attempts to accidental plane crashes, we uncover the wild and dark history of the Empire State Building. Is Ridgewood NYC’s “next big thing?” We take a look at the rise of the Queens neighborhood. You know those weird outcrops, stairs, doors and out of place architectural adornments that just have us going “huhh??” […]
The World Trade Center Memorial Plaza will open to the public on September 11th from 6 p.m. until midnight, allowing visitors to admire “the Tribute in Light” twin beams up close. [Crain’s] Here’s a video featuring a luxury 2-bedroom apartment set up for 22 people. [NYP] New Yorkers are heading to Jackson Heights. All units at the Roosevelt, located […]
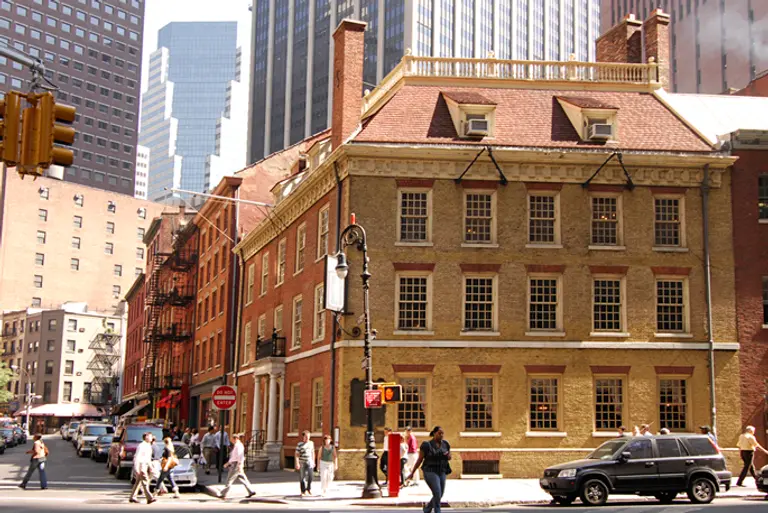
Image credit: MAAP
The Fraunces Tavern Museum at 54 Pearl Street in FiDi has a long history of use, changing hands and purpose countless times since it was constructed back in the 18th century. What started as a simple rental home was later turned into a dance studio, eventually finding itself as a popular tavern-slash-boarding-home-slash-community center throughout and after the Revolutionary War. The […]
 Know of something cool happening in New York? Let us know:
Know of something cool happening in New York? Let us know:
NYC’s tallest modular tower located at Pacific Park (formerly Atlantic Yards), and designed by SHoP Architects, has been stalled again due to a dispute between the developer, Forest City Ratner, and the contractor, Skanska USA. [Crain’s] New condos will replace a Williamsburg parking lot located at Union Avenue and South 3rd. [Curbed] This week the New York […]
LOT-EK’s Shipping Container Cargotecture: WebUrbanist rounds up LOT-EK’s unique stacked container designs, one of which shows NYC’s Pier 57 as s Superpier, a 70,000-square-foot open-air, year-around food and retail market Betcha Didn’t Know This Fun Fact About the Javits: There’s a massive rooftop garden on top of the convention center in Chelsea. Inhabitat NYC has […]
Plans to convert the James A. Farley Post Office on Eighth Avenue into an elegant annex for Penn Station are finally moving ahead. [NYT] The Sunshine Hotel, one of the last operational Bowery flophouses, is downsizing one-third to make way for commercial lofts. [Bowery Boogie] Why Manhattan and Brooklyn apartment sellers have been cutting prices […]
Women Street Vendors Serve Up A Labor of Love: In ethnically-diverse low-income neighborhoods, you’ll notice that most of the street vendors are women. Listen in on WNYC’s podcast about the history of women vendors and the native South American foods they sell. SunBeamer Shines Light Into Dark City Buildings: Most buildings in the city don’t […]
Elliot Spitzer may be purchasing the 2.8 acre Kendem Winery site in Williamsburg. [TRD] Condos at the former “rat castle” in the Lower East Side on Ludlow will start at $1.6M. [TRD] Forget about a mansion, a trailer in the Hamptons will now cost you $1M. [NYT] Permits filed for a new residential tower in Downtown […]
Happy Birthday NYC!: The city is 350 years old today. Dang NYC, you’re old. Find out the history behind how New Amsterdam became New York in The New York Times. Don’t Be A Sucker For Duane Reade: According to Scouting New York, you’re paying almost a $1 more there than at, let’s say, CVS. We all […]

The sultan of Brunei’s interest in the Plaza was all fluff, but the landmark hotel is still up for sale. The hotel will likely fetch $2B, but any deal will be extremely complicated given the current ownership structure. [NYT] Post-gentrifiers are upset with the post-post-gentrifiers that have driven Williamsburg’s prices sky high. [NYT] The George Washington Bridge Terminal […]
A Floating Hotel in Rockaway: Take a snooze on the Truck-A-Float, a platform of four floating sleeping pods made from old car parts in Queens. Check out the details on how to book a stay on Cool Hunting. An Entire 3D-Printed Estate: Proving that the possibilities of 3D printing are endless, Inhabitat reports that one […]