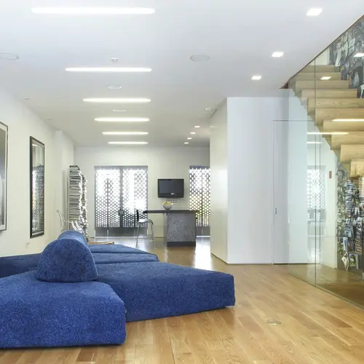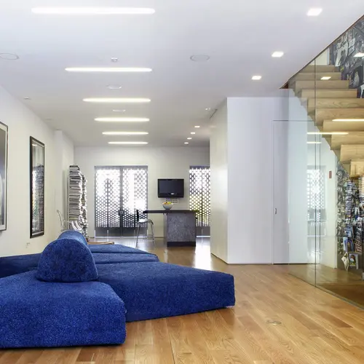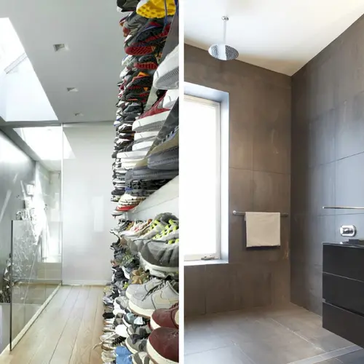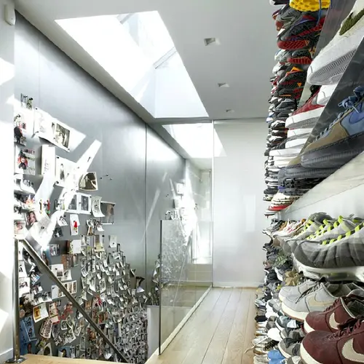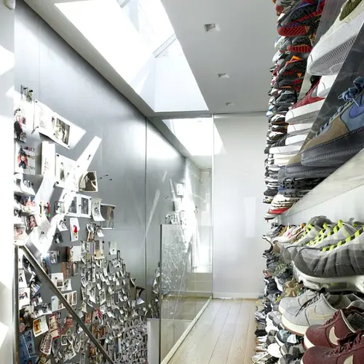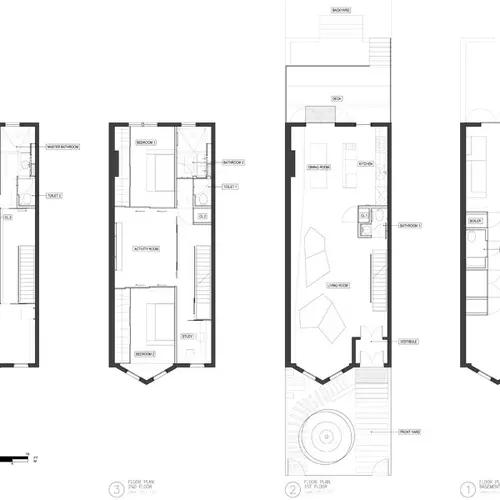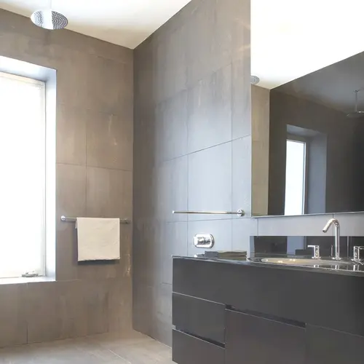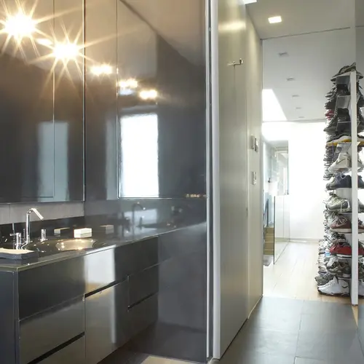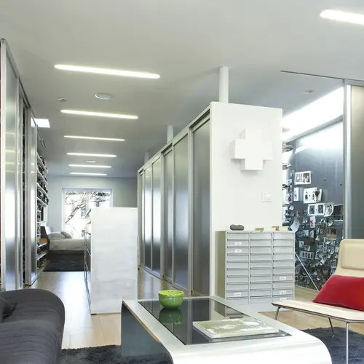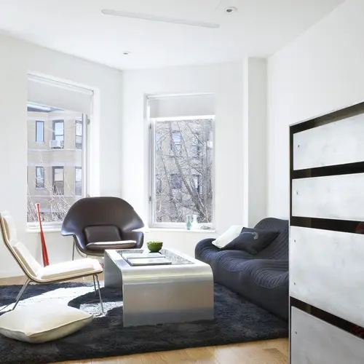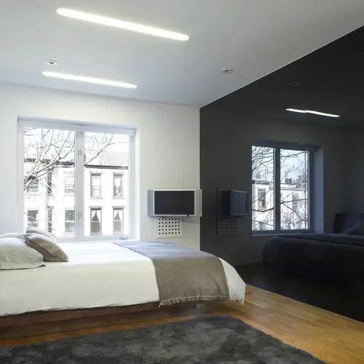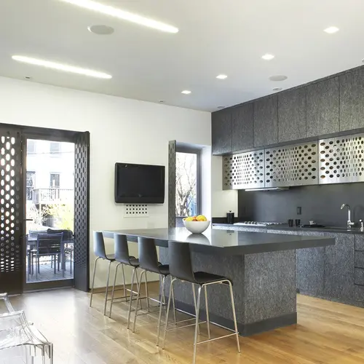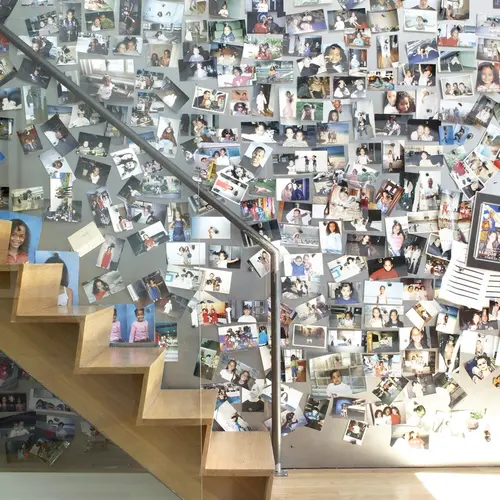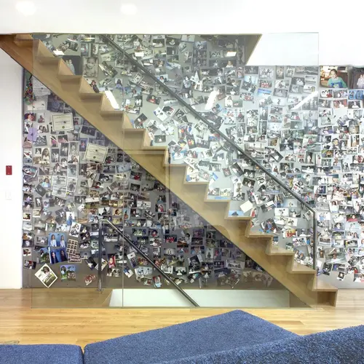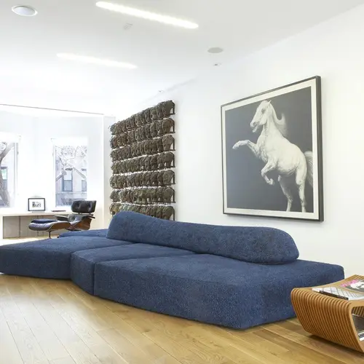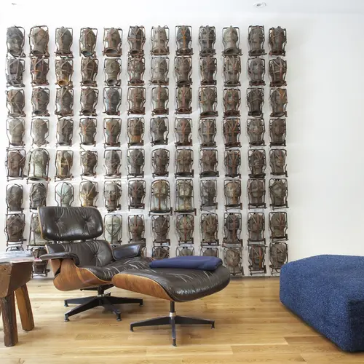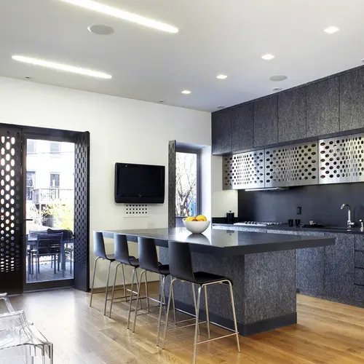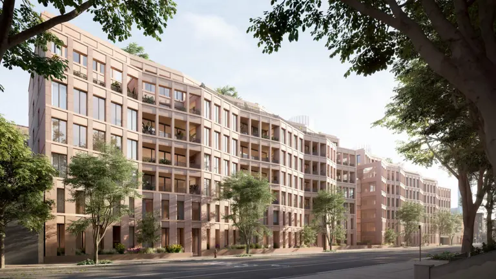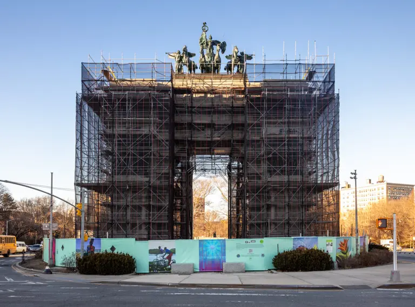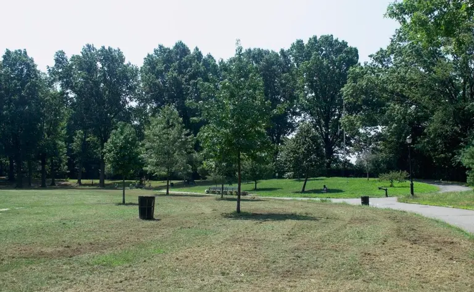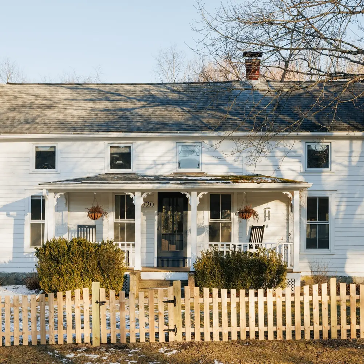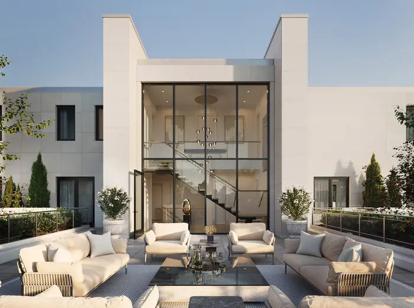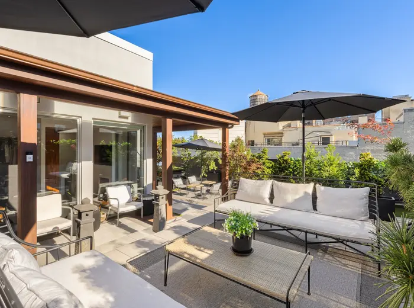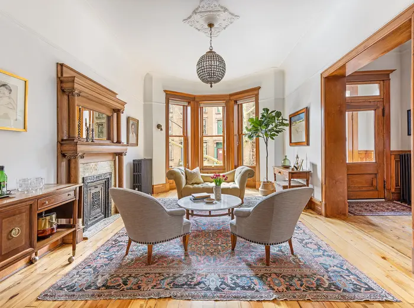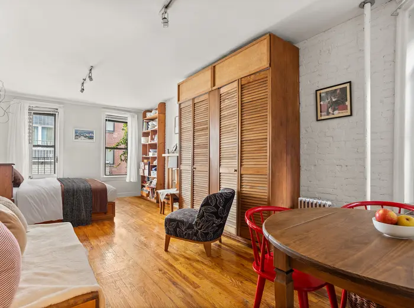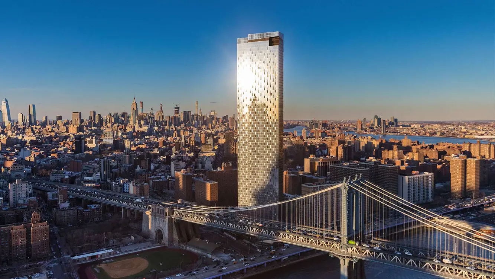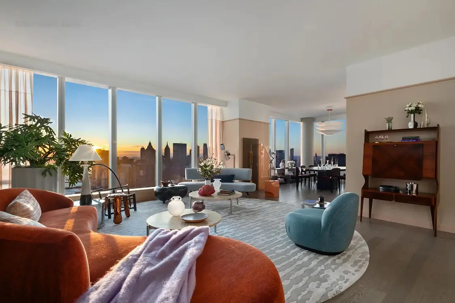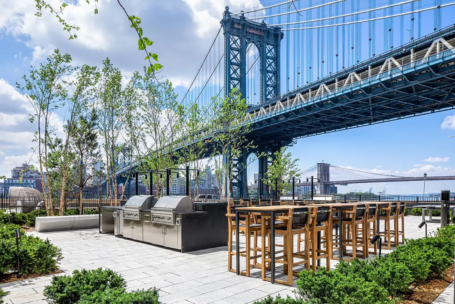Giant Magnetic Wall by Slade Architecture Stands out in the Home of Ricky’s NYC’s Former Owner
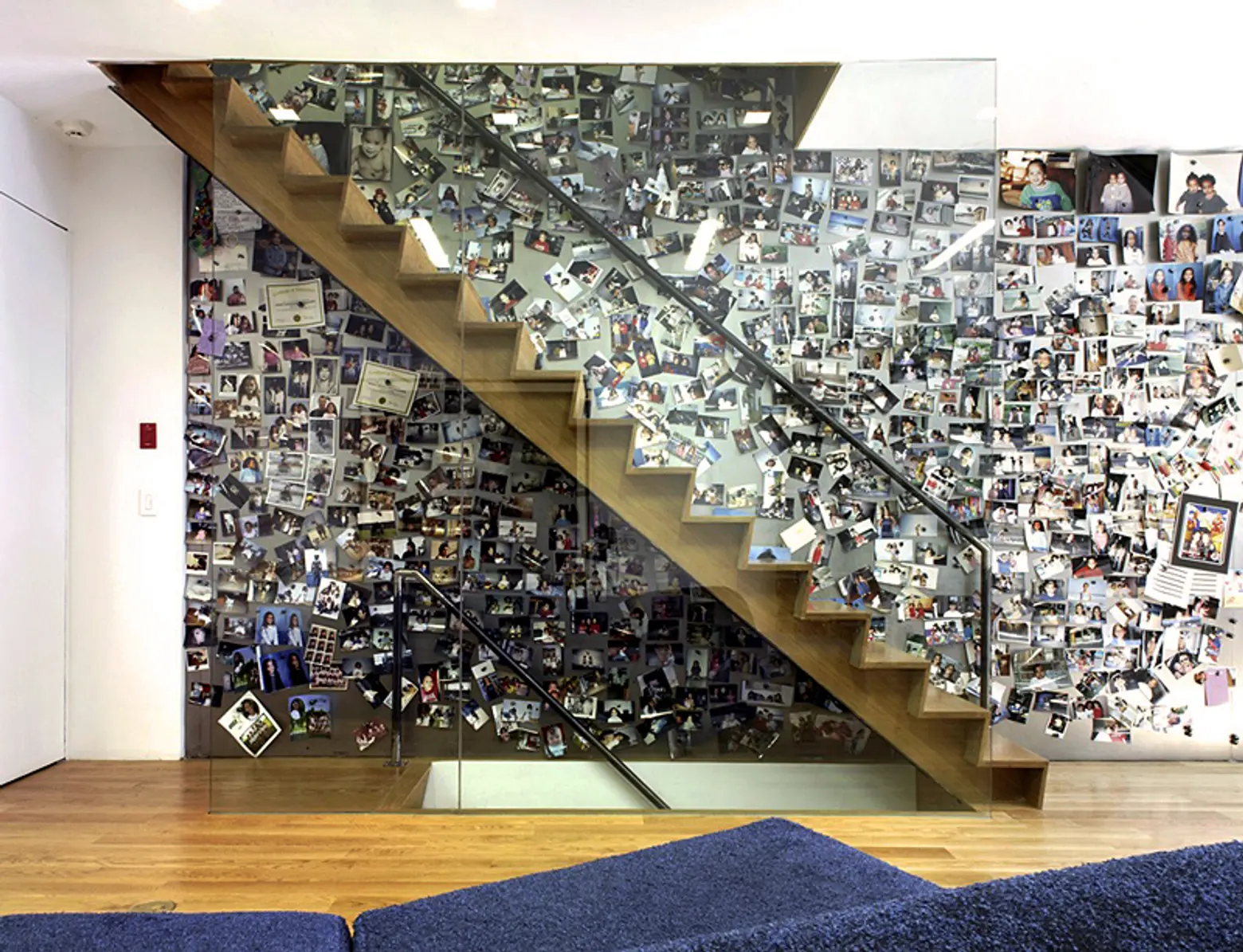
Ricky’s NYC, by its own definition, is “an edgy, ultra-hip ‘beauty shop,’” which also has a somewhat, shall we say, eclectic range of products. So it should come as no surprise that the home of one of its former owners, co-founder Ricky Kenig, is all of those things – edgy, hip, eclectic, beautiful — and more. Fully renovated by Slade Architecture, the three-story Brooklyn brownstone, known as the Kenig Residence, is full of surprises at every turn, including a gigantic magnetic wall.
The magnetic wall abuts the floor-through stair, “sheets of blackened steel that run continuously from the parlor level to the roof,” according to Slade. Simple magnets transform this unusual canvas into a distinctly personal masterpiece. The Kenig family’s work of art consists of hundreds of photos haphazardly strewn about to create a visually stunning record of their lives – think those few photos on your refrigerator times a thousand.
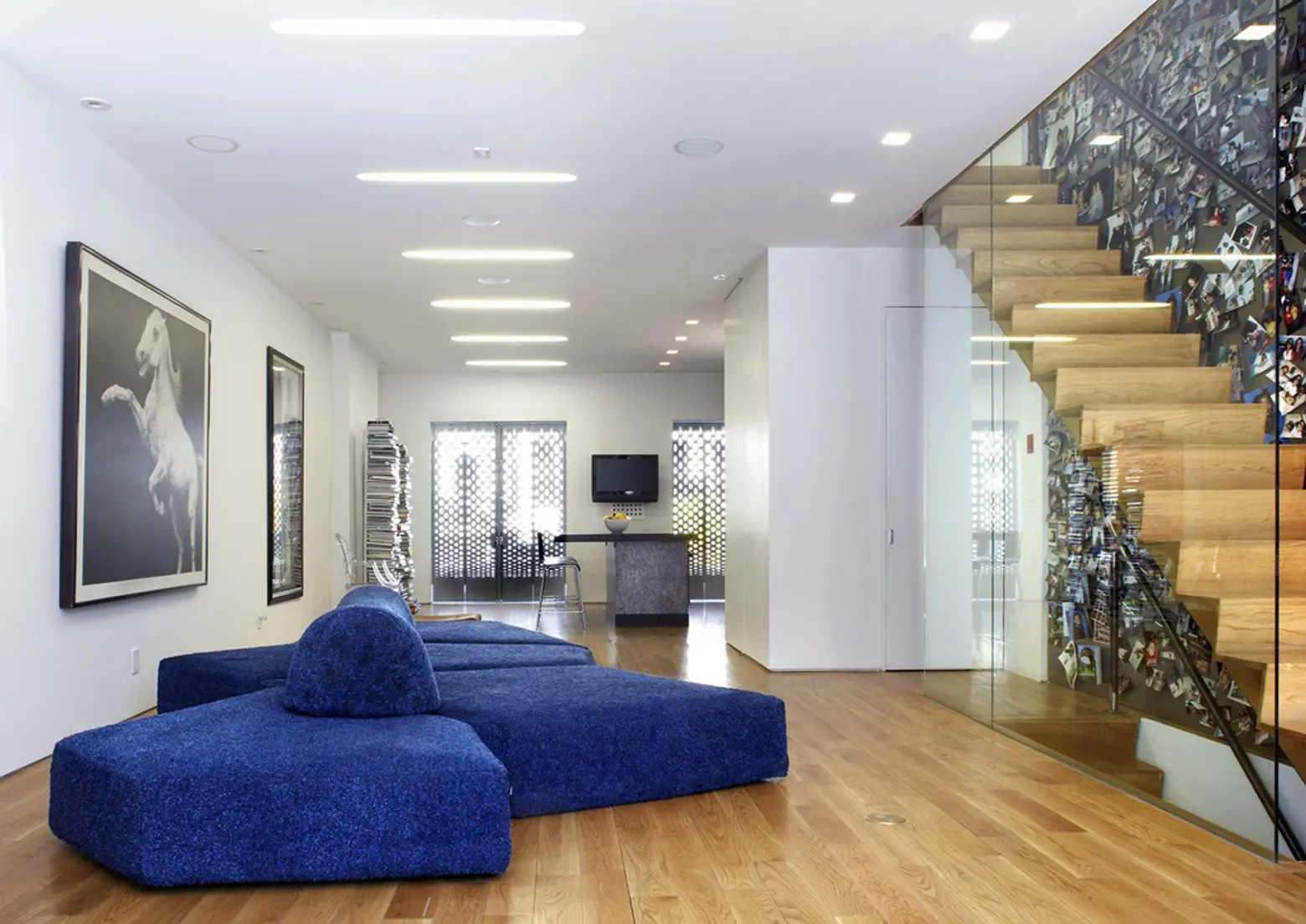
The aforementioned stair flowing from the basement to the third floor was designed to be the unifying element for the home’s program of spaces, with each level representing a specific use. The finished basement serves as a casual family room with a pool table and couches. the parlor level features an open floor plan with a huge living and dining area, as well as a black and silver kitchen boasting Absolute Black granite countertops and quirky aluminum cabinet doors with oval-patterned cut-outs that give them the illusion of being curved though they are actually perfectly flat.
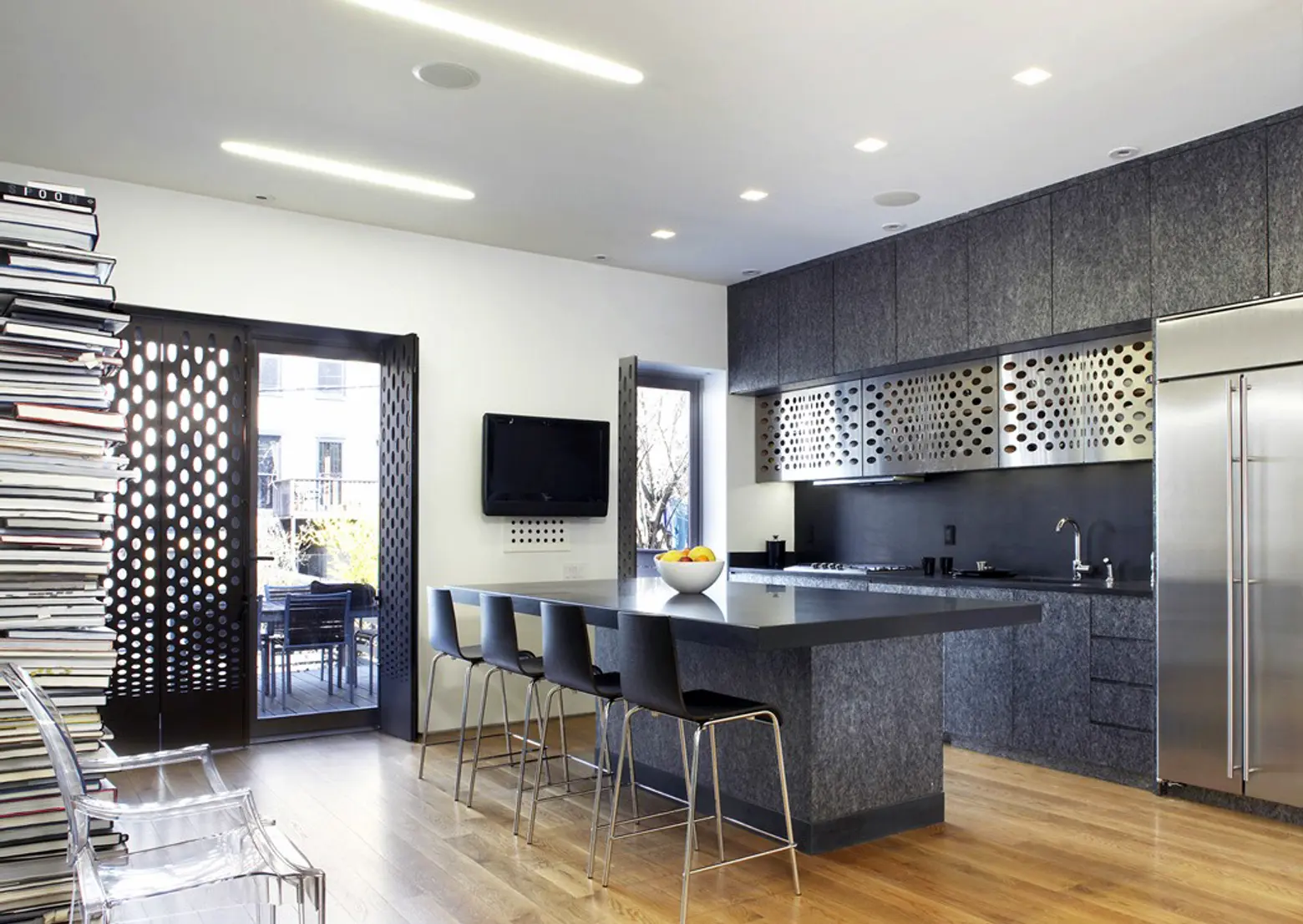
The second floor hosts bedrooms for Kenig’s three daughters in addition to a study, kid-lounge, and bathroom featuring a playful grass-and-cobblestone tile floor. Large sliding doors mean the space can alternate between an open configuration or more traditional closed bedrooms – perhaps depending on the girls’ mood at the moment.
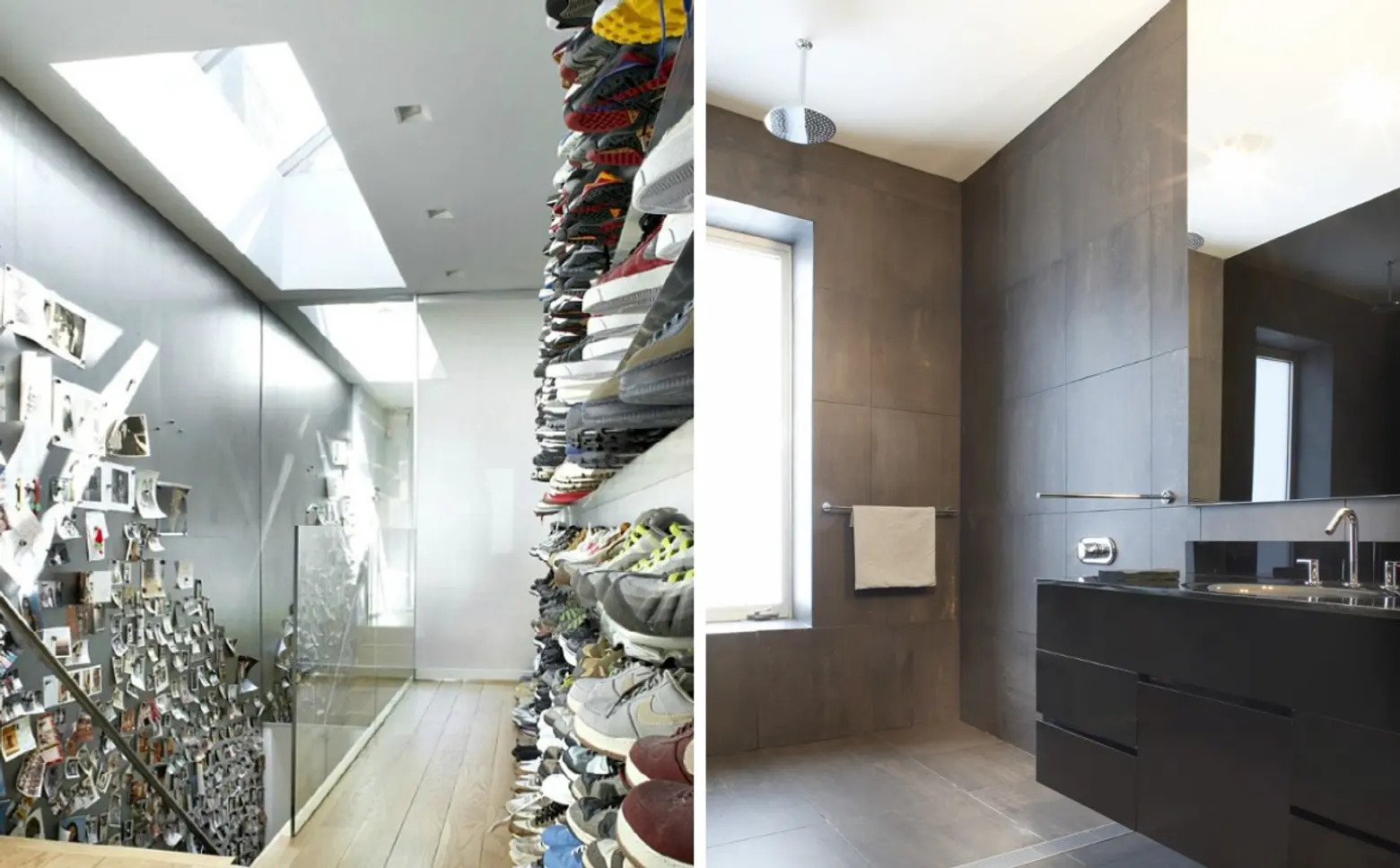
The top floor is the ultimate man cave. Here Slade created the perfect retreat for Mr. Kenig, with a home office, a closet/dressing area that we’re sure his daughters will one day beg to commandeer, a large master bedroom, and private bath. But it’s the “shoe wall” that is the unmistakable “piece de resistance” of this level, an extensive collection of rare shoes prominently displayed adjacent to the stair with its very own museum-style lighting courtesy of the skylight above.
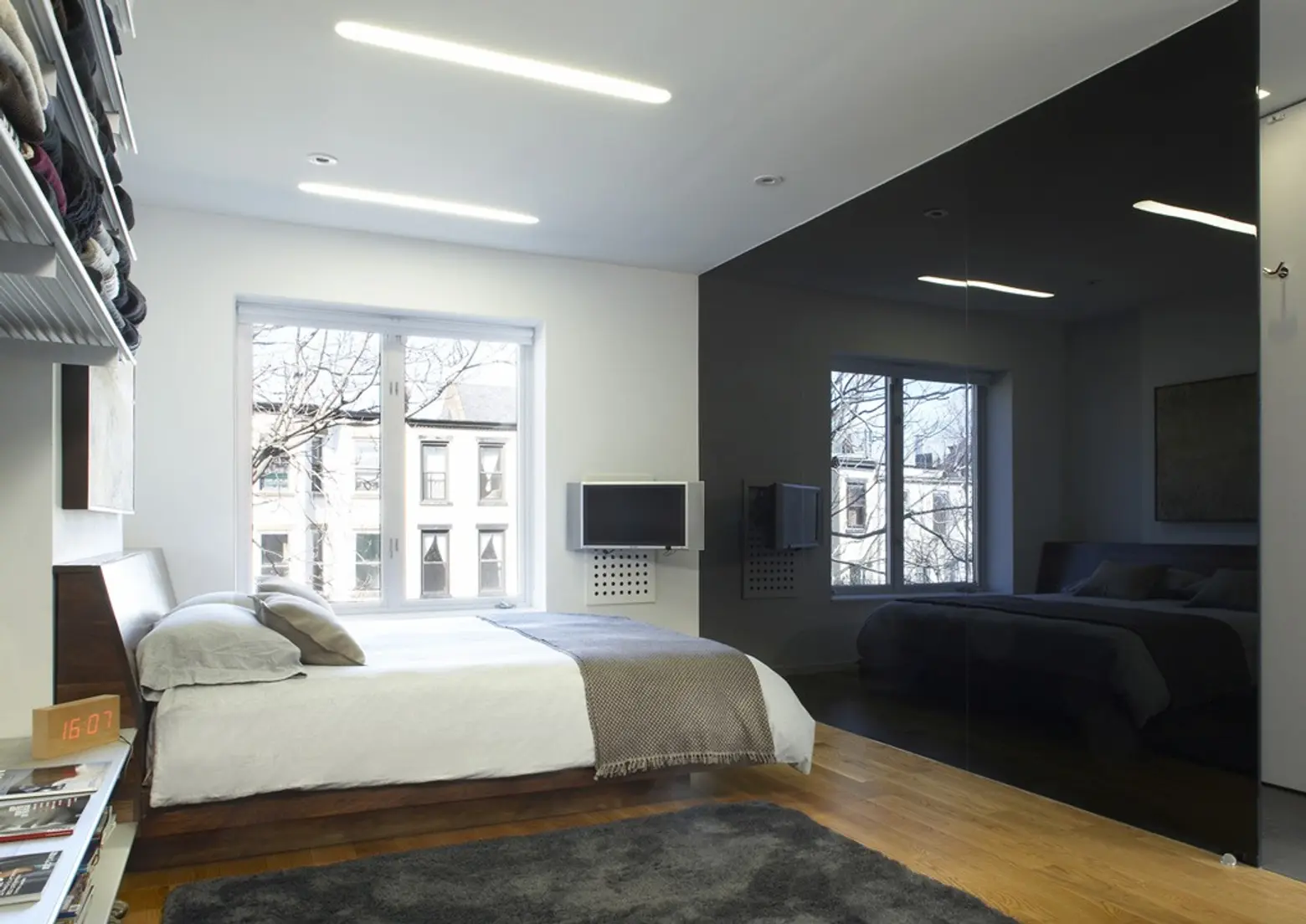
With the perfect blend of both private retreat and open mixing spaces for spending time together, Slade Architecture created a uniquely modern haven for Mr. Kenig and his family, and their work earned the firm a 2008 Interior Design Magazine Best of Year award in the Residential Urban House category. You can view even more of this spectacular home, including some additional interesting design touches (like that wall of “mannequin heads” wearing odd iron masks) in our gallery below. Curious to see what Slade has done for its other lucky clients? You can see more of their innovative work here.
[Related: Gramercy Duplex by Slade Architecture is a Healthy and Eco-Friendly Home]
Photos courtesy of Slade Architecture
