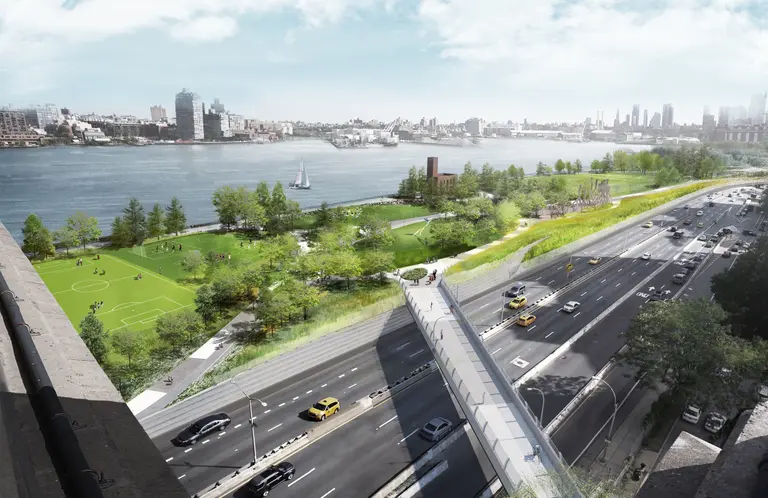
A previous rendering by Bjarke Ingels Group of ESCR, courtesy of the Mayor’s Office of Recovery & Resiliency
Lower East Side Coastal Resiliency Project will get fast-tracked with an updated design
More details on the updated plan

A previous rendering by Bjarke Ingels Group of ESCR, courtesy of the Mayor’s Office of Recovery & Resiliency
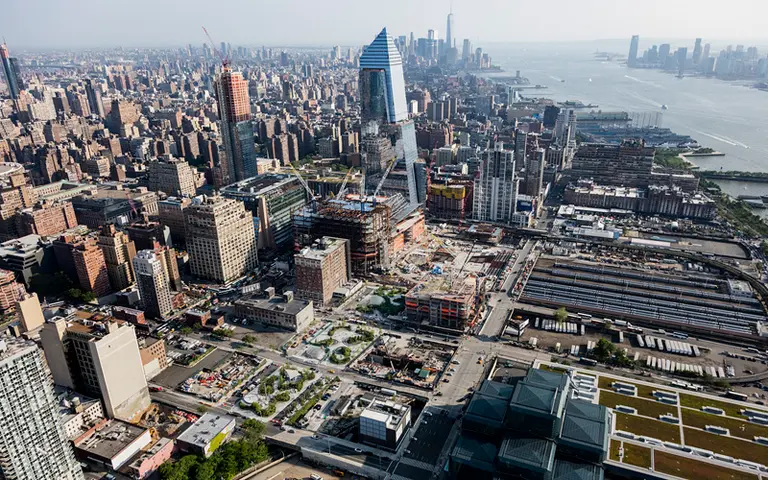
Phase 1 of Hudson Park & Boulevard via Michael Van Valkenburgh Associates
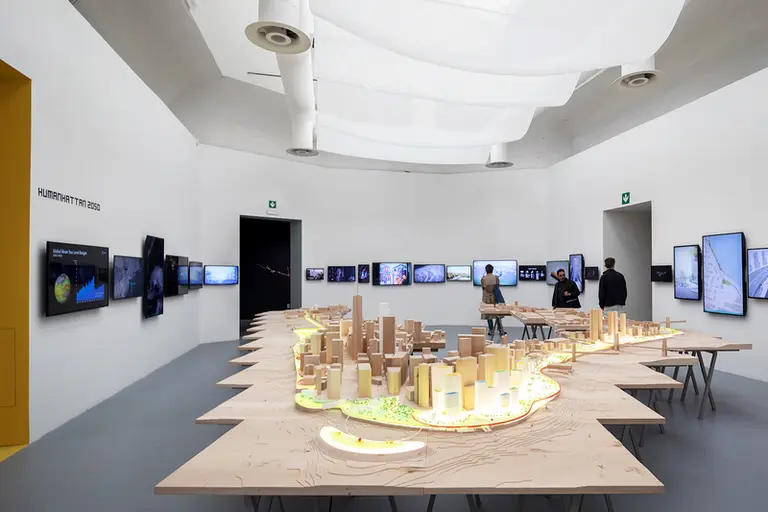
Image via BIG
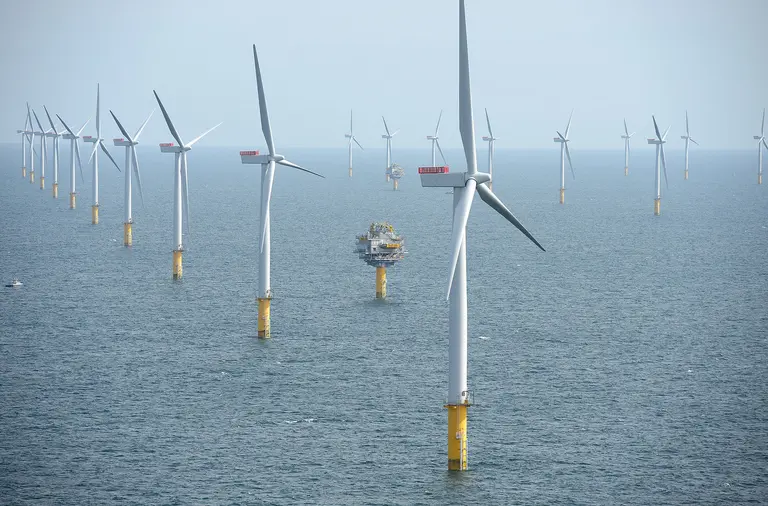
Via Wiki Commons
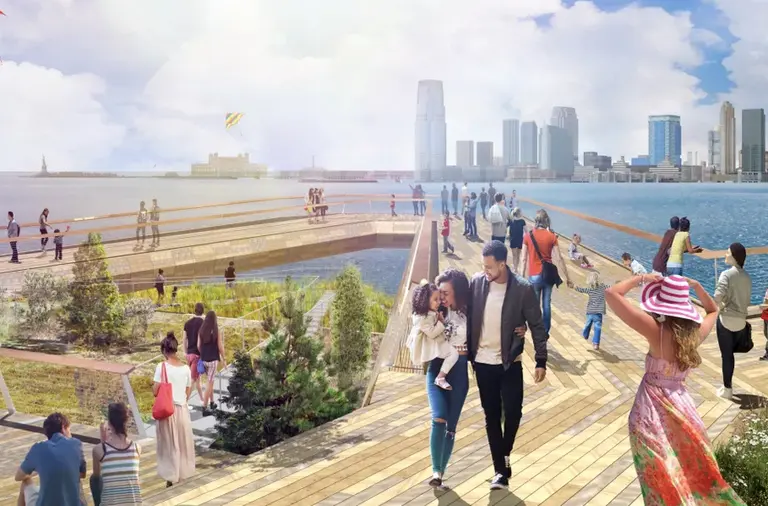
Rendering via OLIN
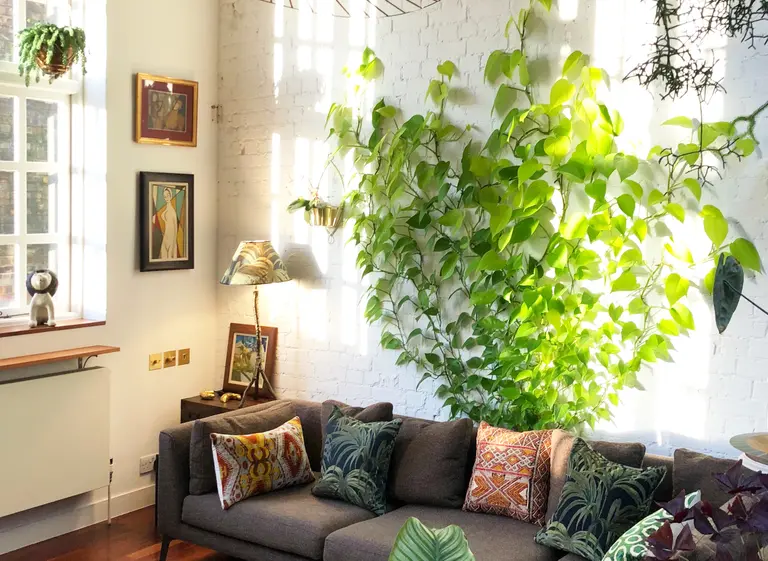
Photo courtesy of Jamie Song
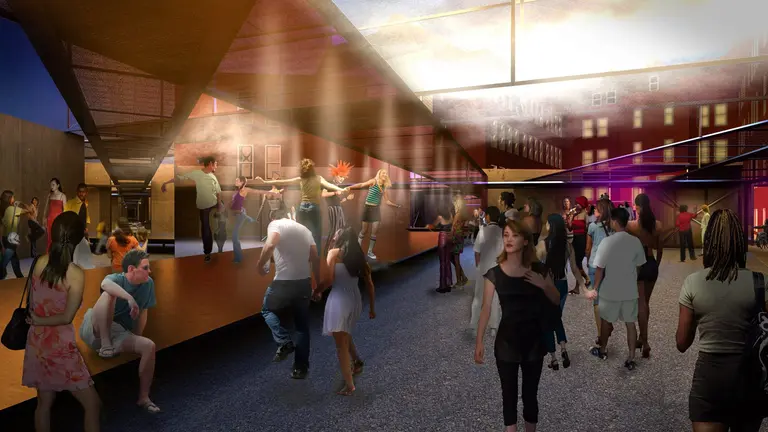
Rendering: MoMA PS1 courtyard featuring ‘Hide & Seek’ by Jennifer Newsom and Tom Carruthers of Dream The Combine.
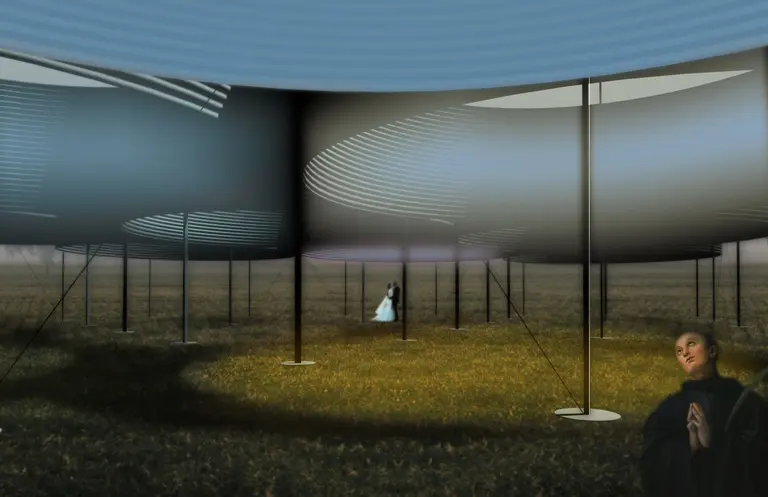
Renderings courtesy of Austin+Mergold in collaboration with Maria Park, and consulting engineers Chris Earls (Cornell) and Scott Hughes (Silman)