
All photographs © James and Karla Murray for 6sqft
The Urban Lens: The surprising beauty of Sunset Park’s Sims Municipal Recycling Facility
Take a tour

All photographs © James and Karla Murray for 6sqft
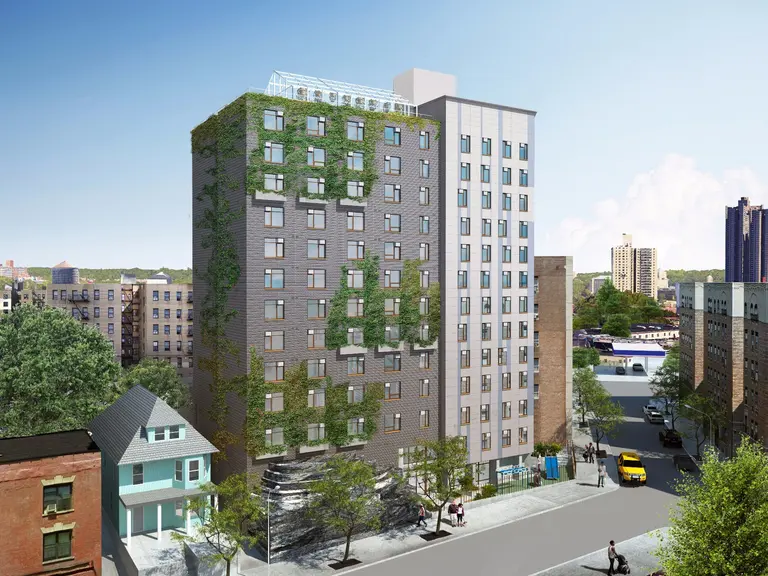
Rendering of the Bedford Green House courtesy of Edelman Sultan Knox Wood/Architects LLP and Hollister Construction Services
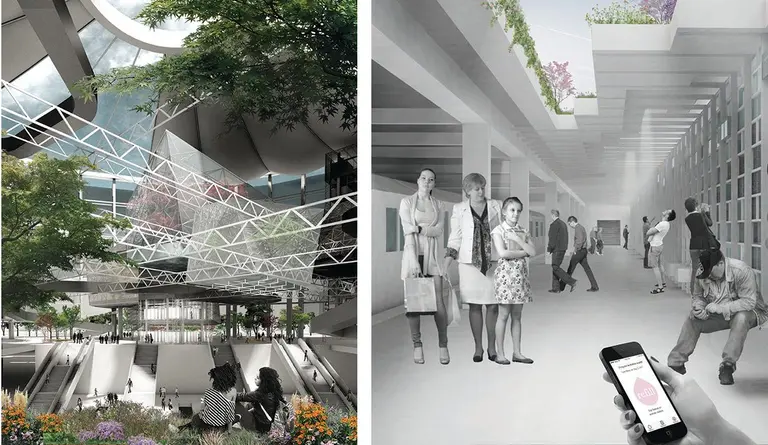
MSG reimagined as a cemetery (L); Memorial walls in the subway stations (R). Via DeathLab
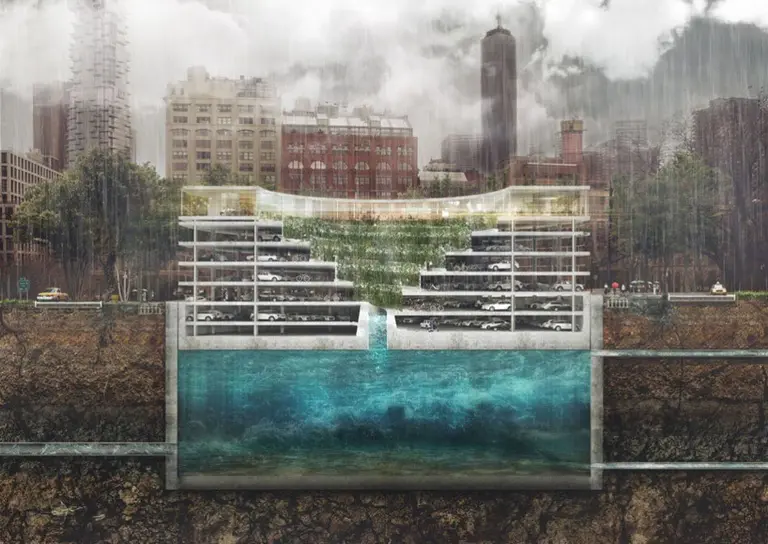
Rendering of the facility during different weather, via THIRD NATURE
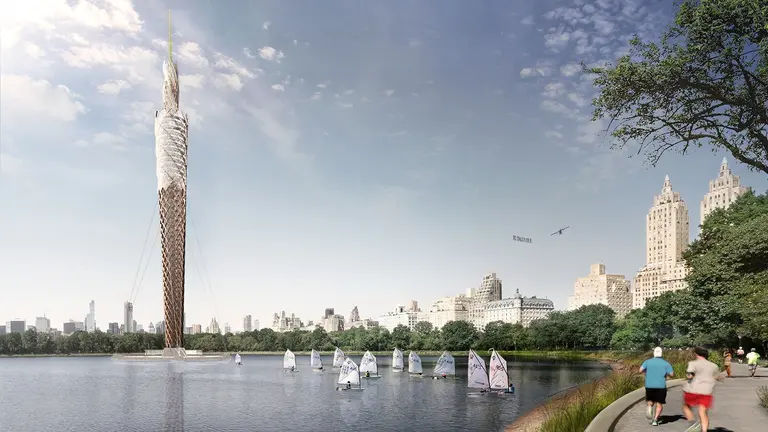
Rendering via DFA
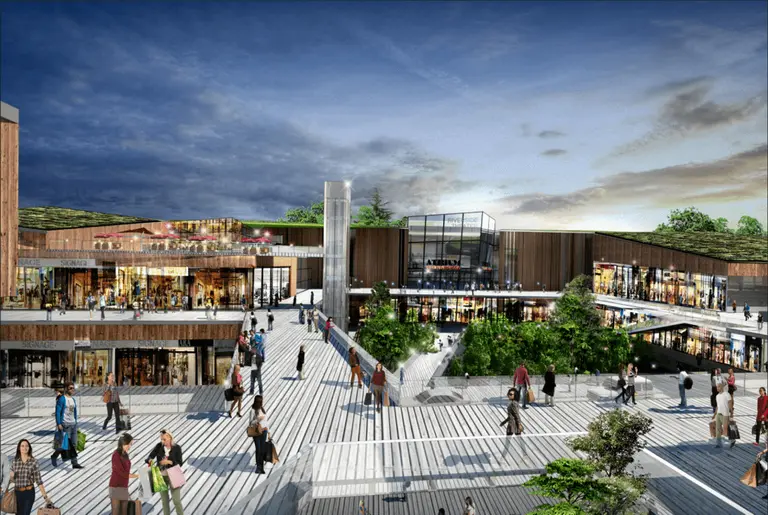
All renderings via Studio V Architecture
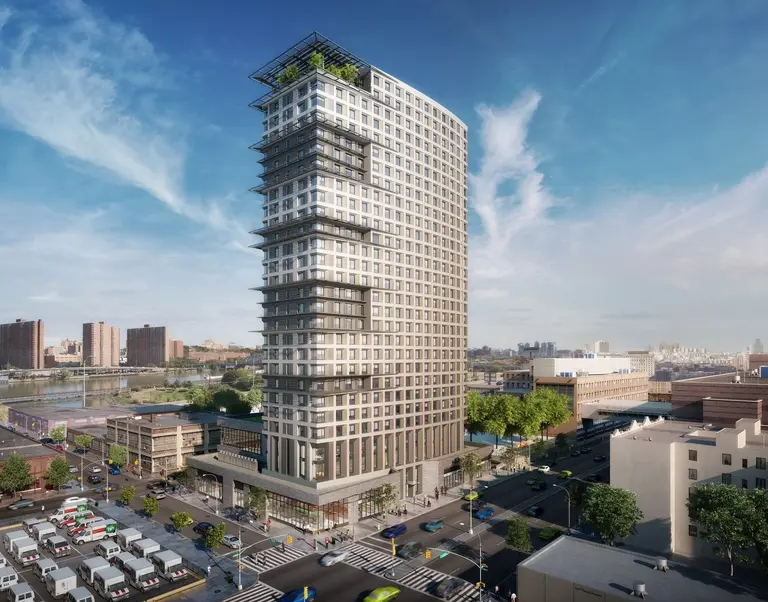
Rendering of 425 Grand Concourse, courtesy of Dattner Architects
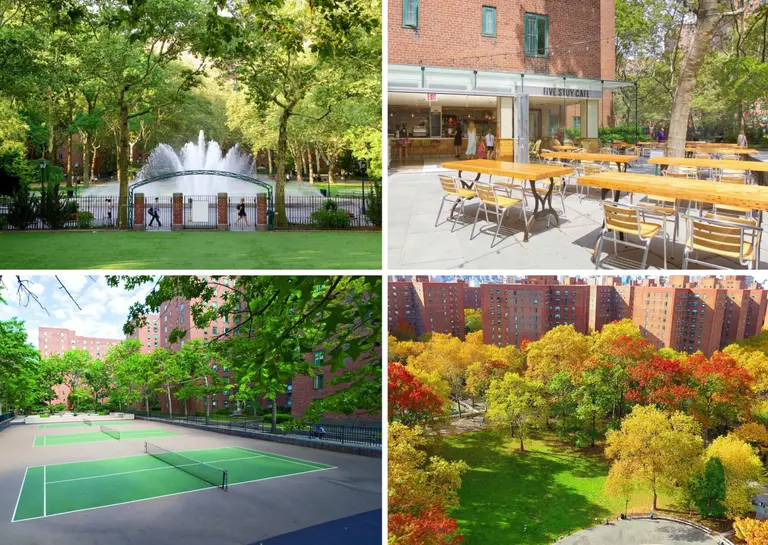
Photos courtesy of Stuyvesant Town
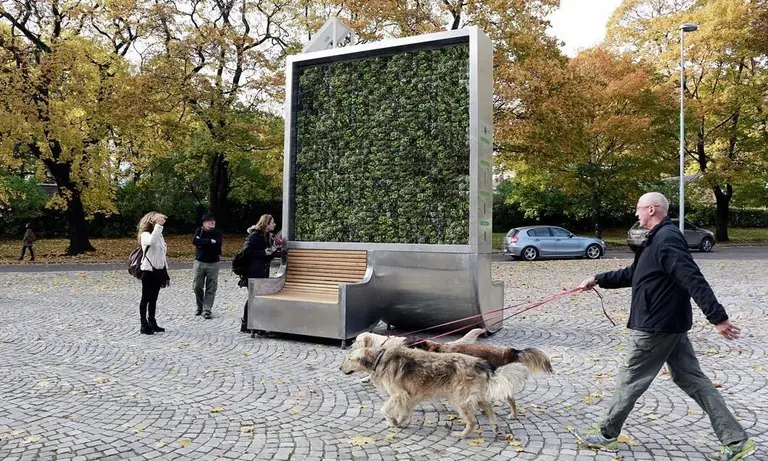
Photo courtesy of Green City Solution’s Instagram