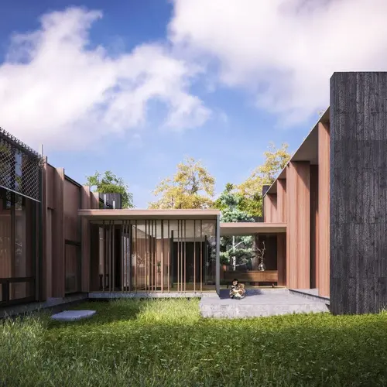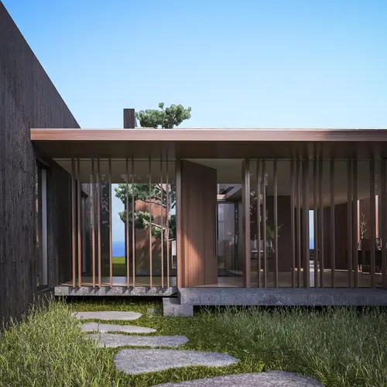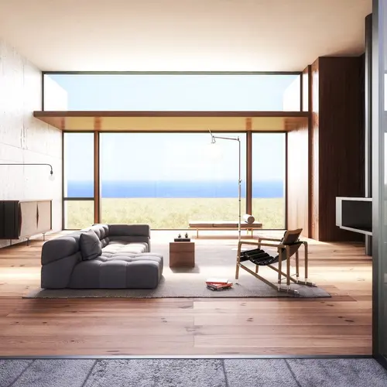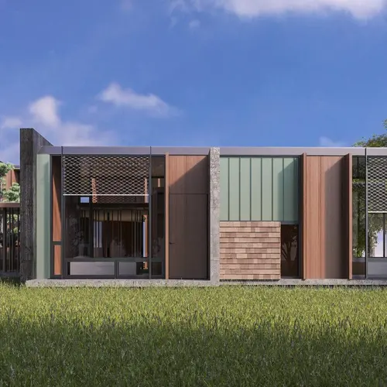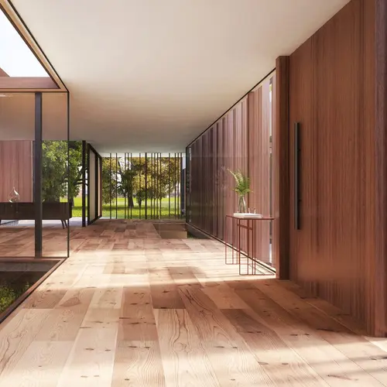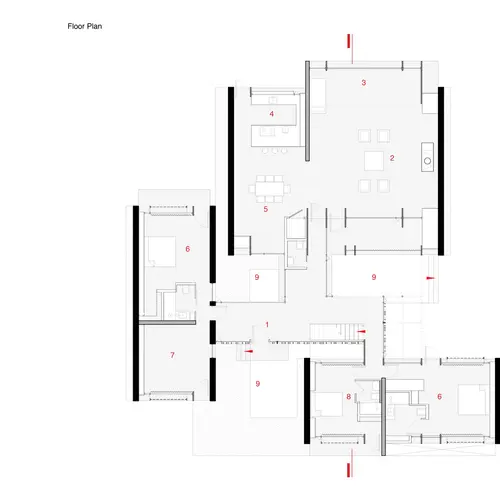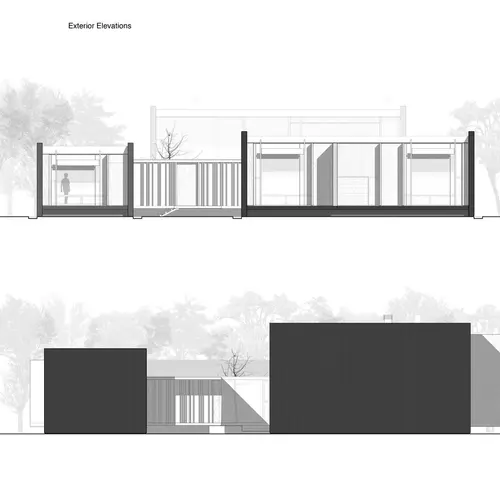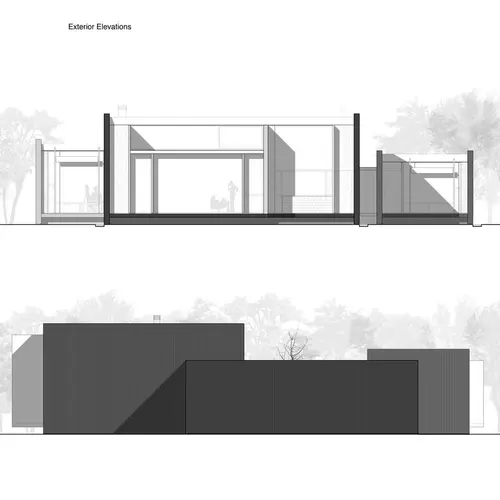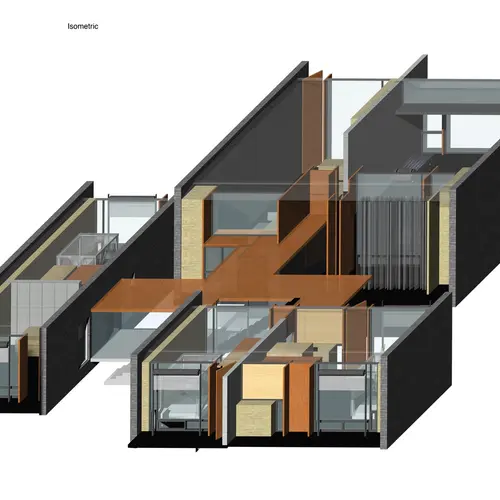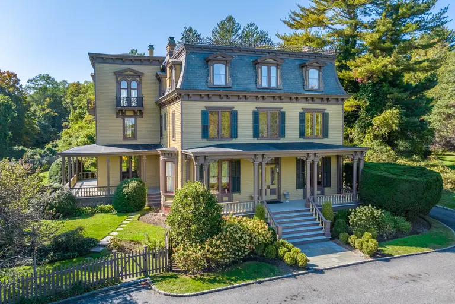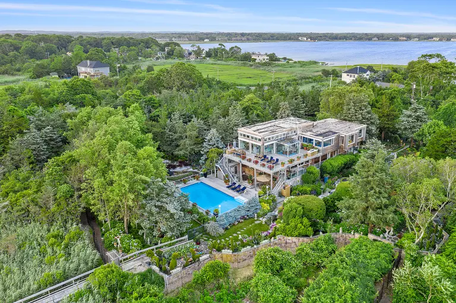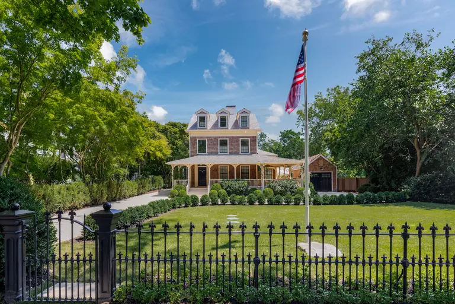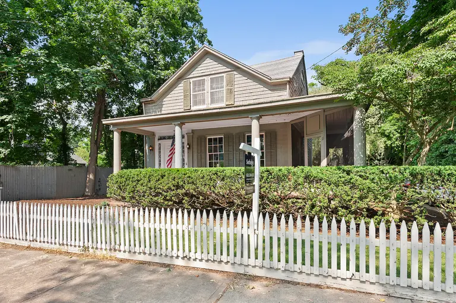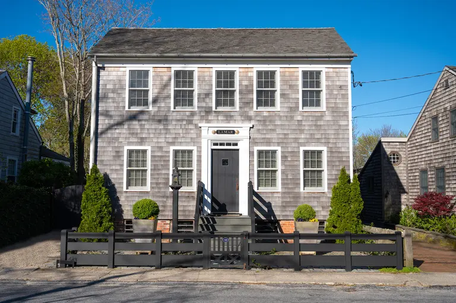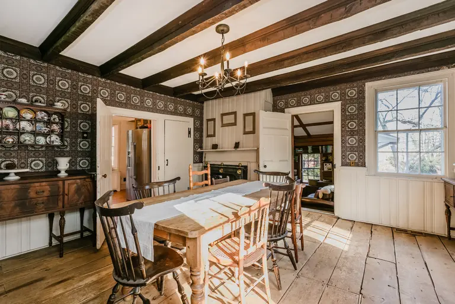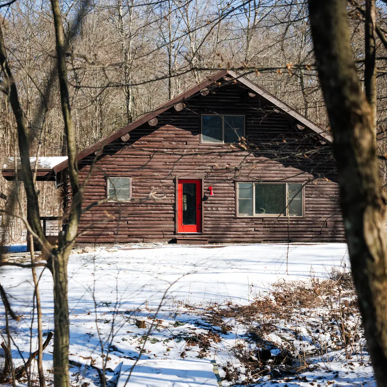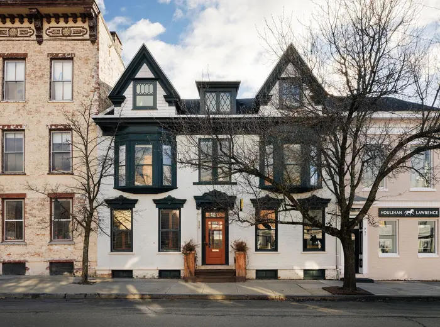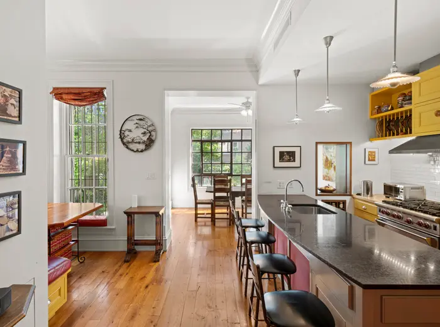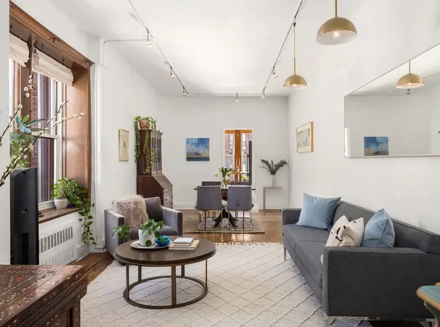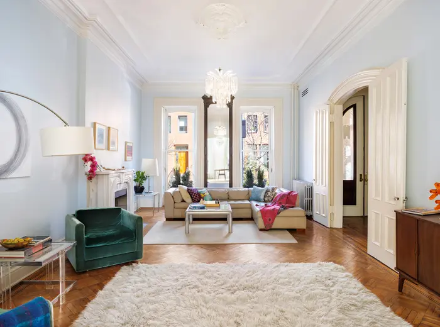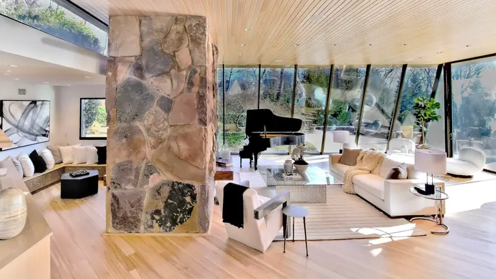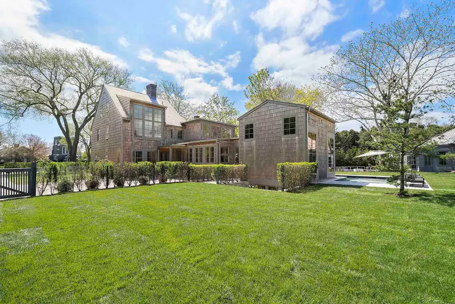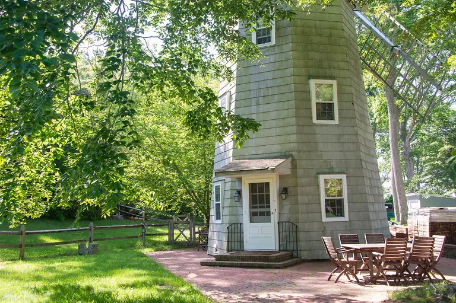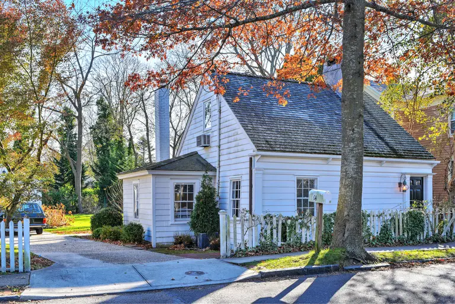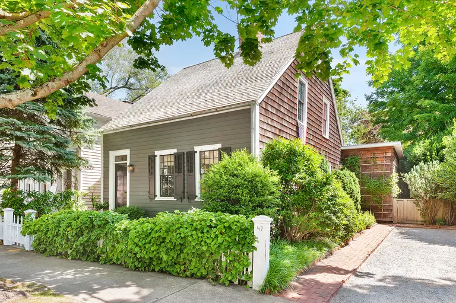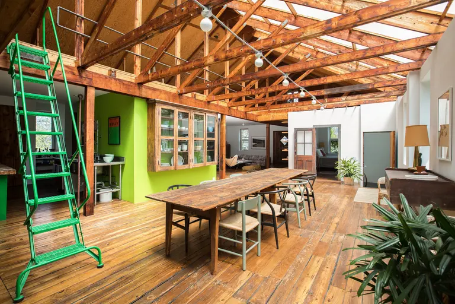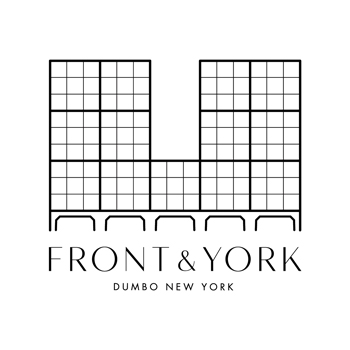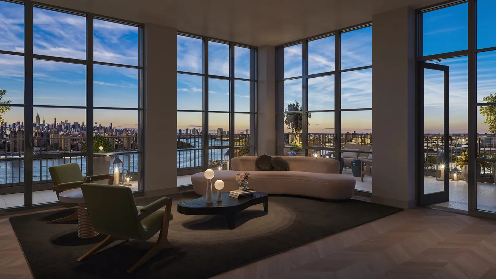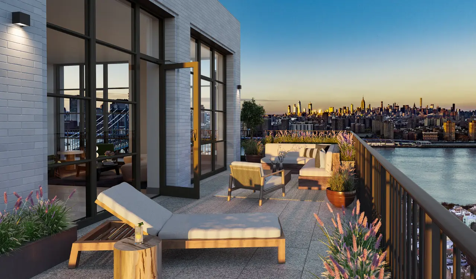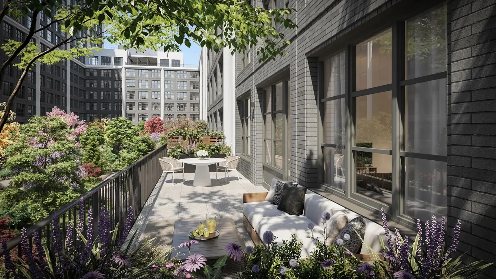East Hampton’s ‘Driftwood House’ employs traditional Japanese charred wood techniques
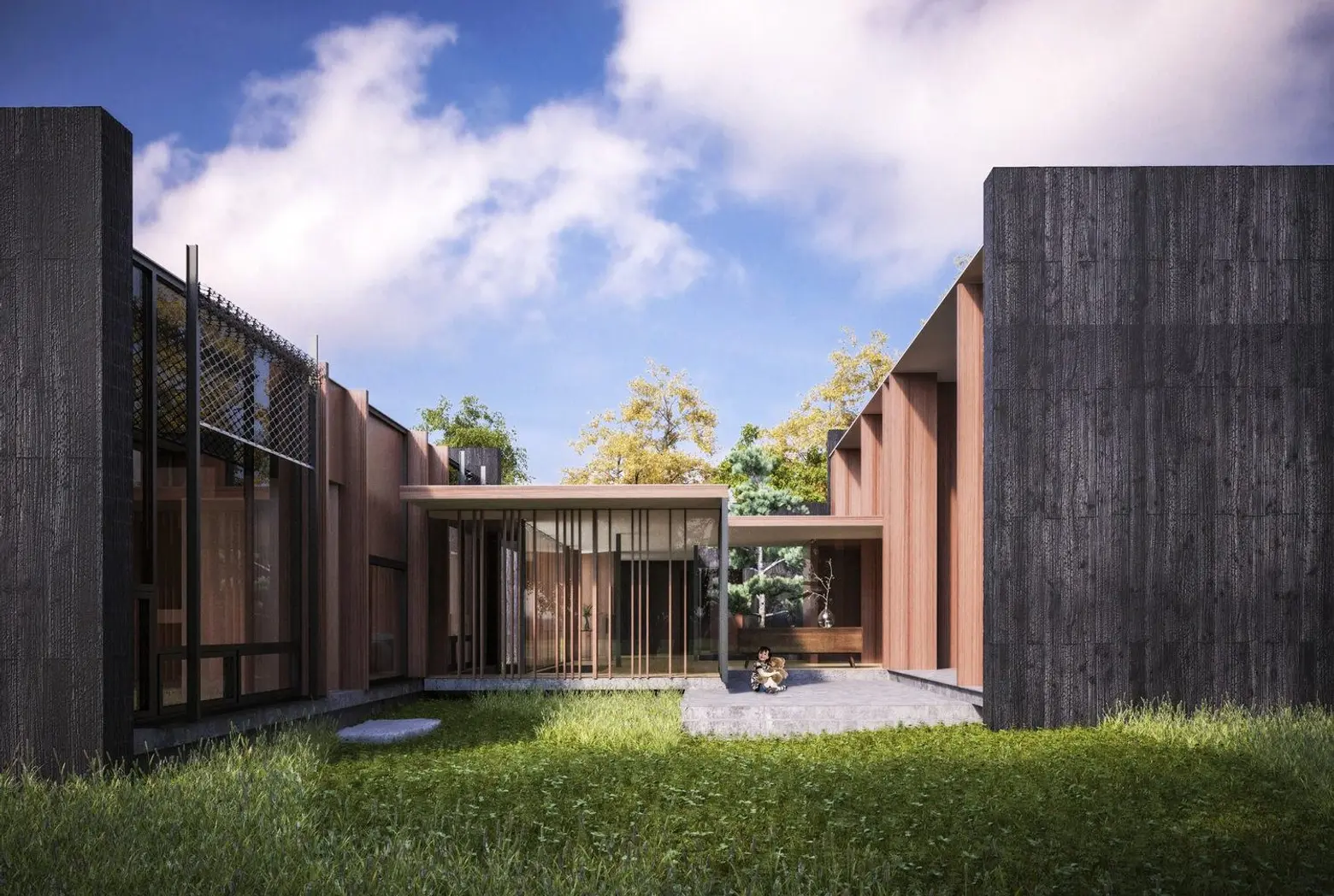
Image © MB Architecture
On a half-acre lot perched 18 feet above Gardiner’s Bay in East Hampton sits a unique site, shielded by neighboring waterfront homes on its east and west sides, but completely open in front to the bay. With these two extremes as their inspiration, MB Architecture designed the Driftwood House, using both reclaimed wood from the property’s previous home and charred cypress prepared using the traditional Japanese Shou-Sugi-Ban technique. The result is a sustainable residence that “[weaves] the line of the horizon through its spaces, slowly unveiling the views, with glimpses through layers and framed transparencies.”
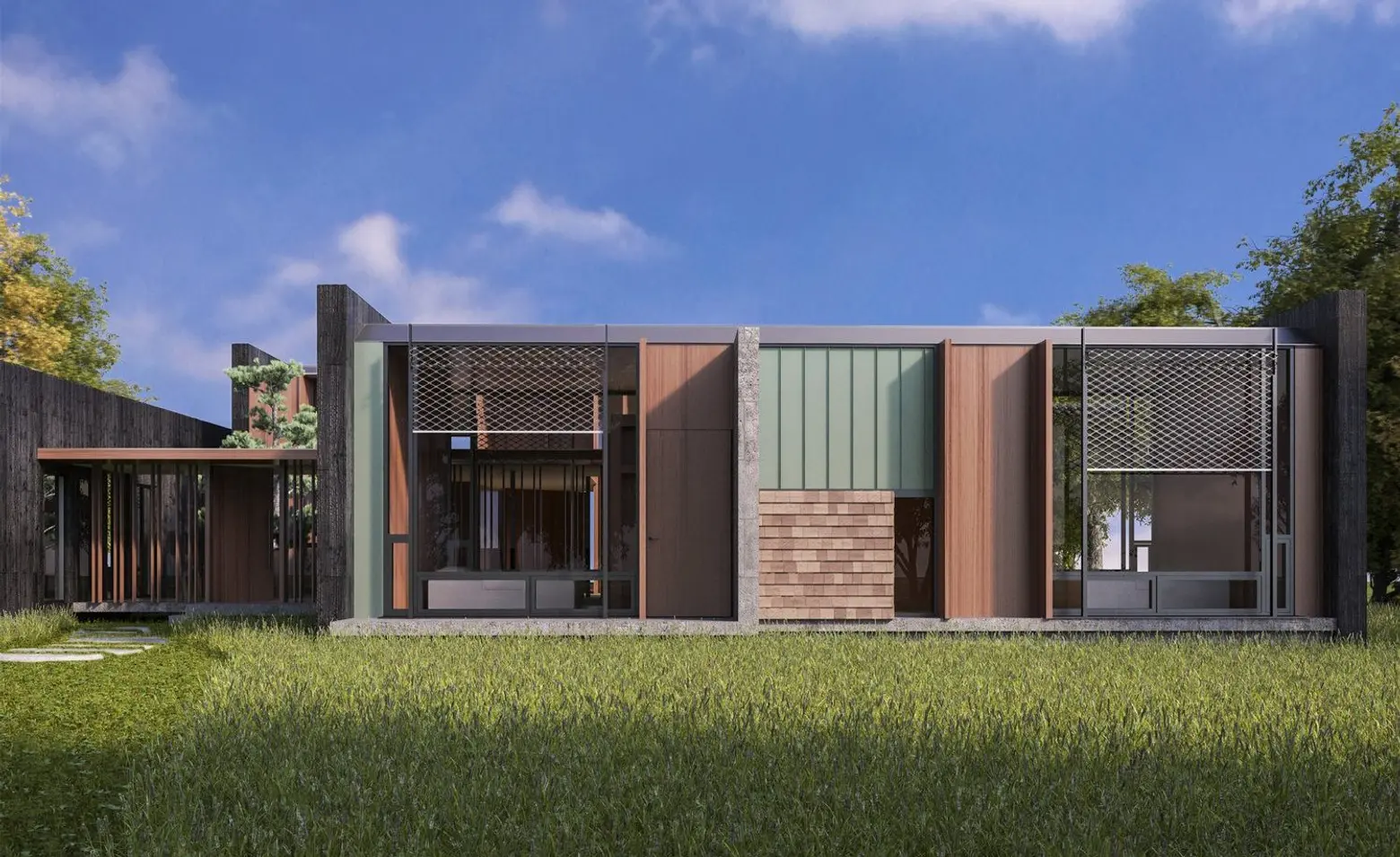
A low ceiling bridge connects the three pods that make up the 3,100-square-foot residence, which is flanked by two 18-foot side walls that provide privacy from other nearby homes. The architects purposefully tapered the roof edge so that it almost disappears, creating a form reminiscent of a ship mast.
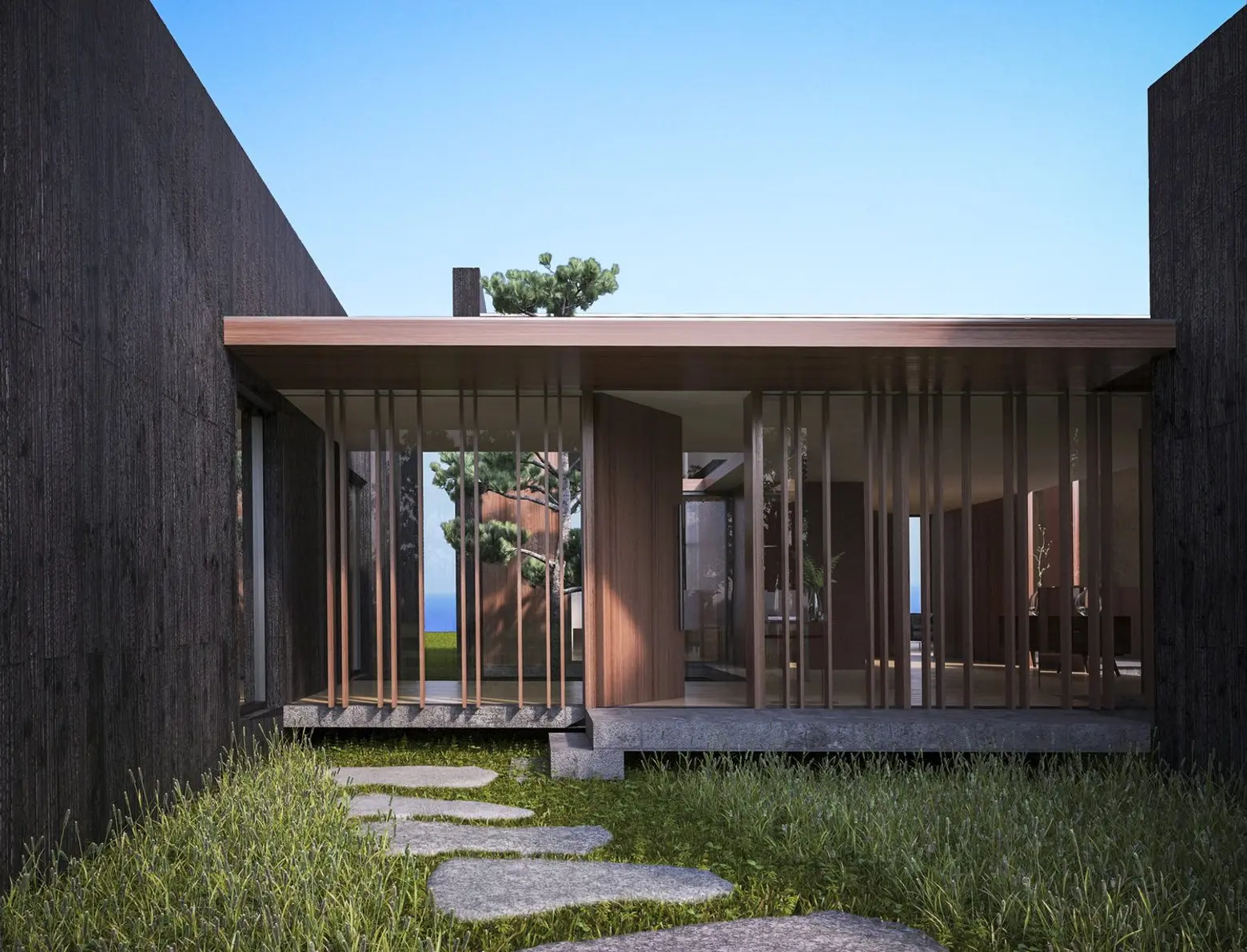
The previous home had deteriorated from years of exposure to salt and humidity, but the architects reused its interior cedar and pine boards for the new house. They also took precaution against similar issues by making the new exterior walls from Structural Insulated Panels clad with charred cypress boards. This traditional Japanese Shou-Sugi-Ban technique of charring the wood creates a permanent shield against termites and requires very little maintenance.
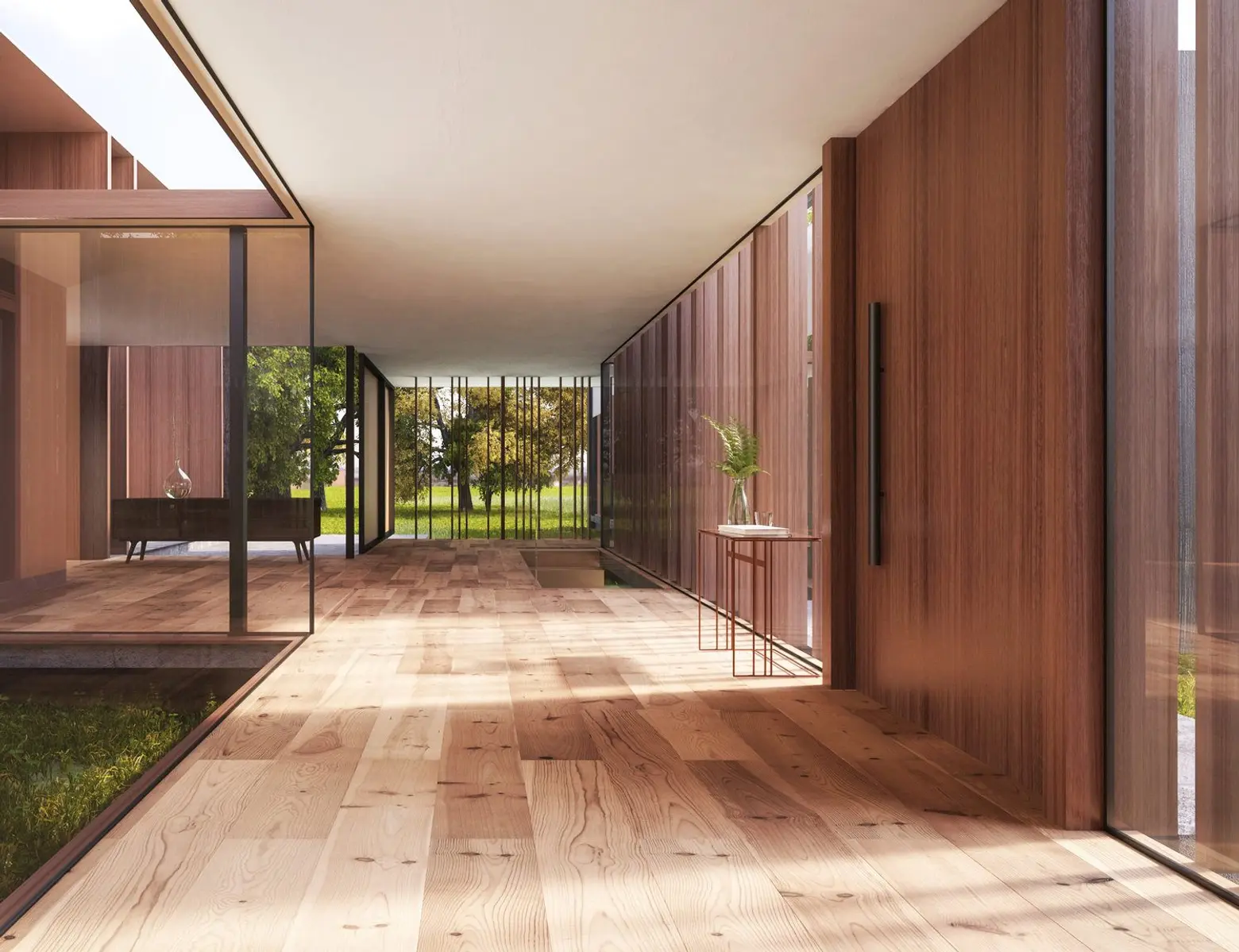
Overhangs and vertical fins frame the scenic views and lead to a series of interior courtyards that provide outdoor spaces sheltered from the site’s harsh winds, as well as create privacy for the residents and allow plenty of natural light.
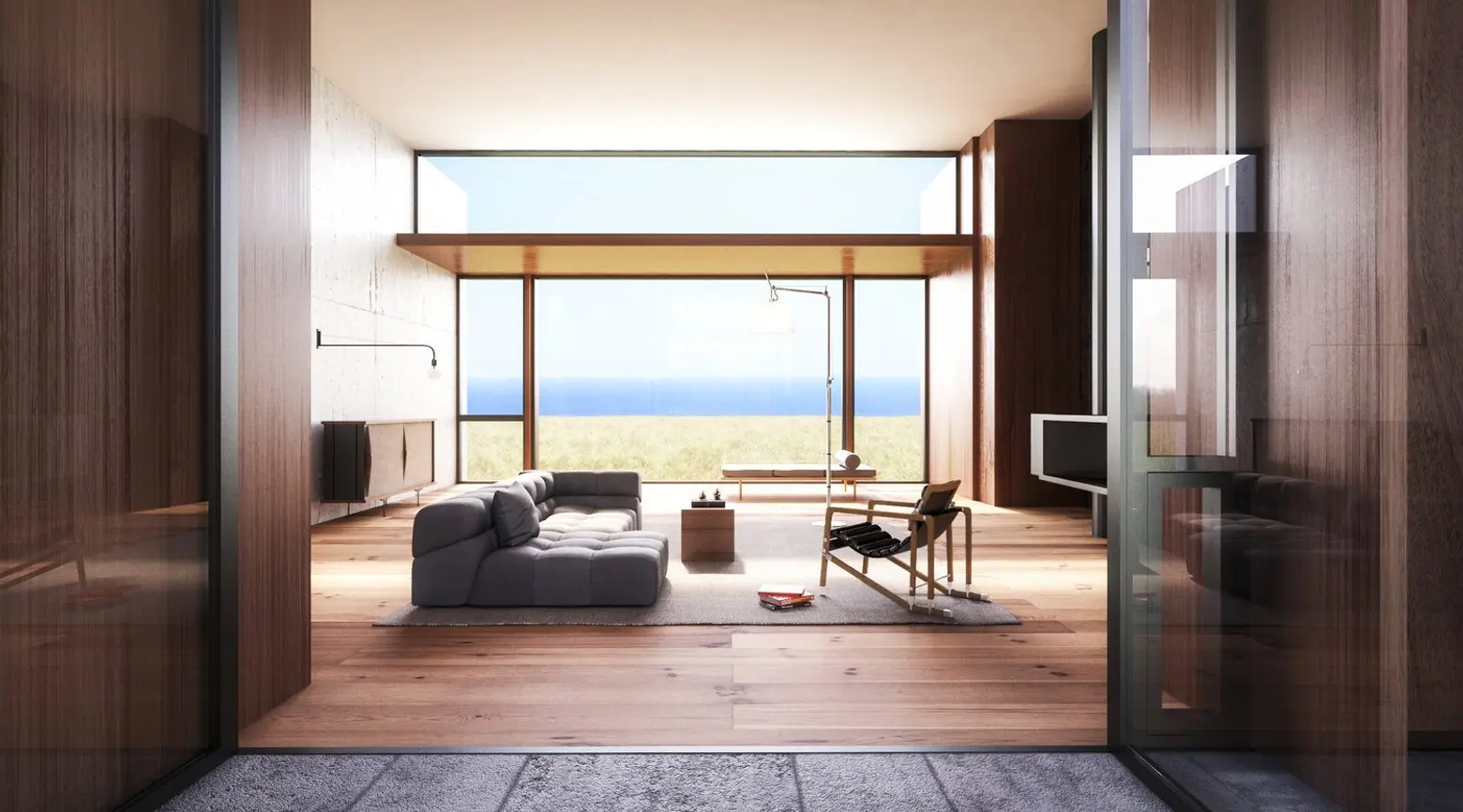
The home has three bedrooms, a study, and both indoor and outdoor living spaces. In each of the three pods is a tall concrete wall that serves as a divider and a place for utilitarian spaces like bathrooms and closets.
RELATED:
- MB Architecture built this Hamptons art studio from two shipping containers
- MB Architecture’s Energy-Efficient Green Arc House is Mostly Buried Underground
- Sands Point Renovation by CDR Studio Architects is Clad in Charred Cedar
Images © MB Architecture
