Largest timber-constructed office building in the nation planned for Newark’s waterfront
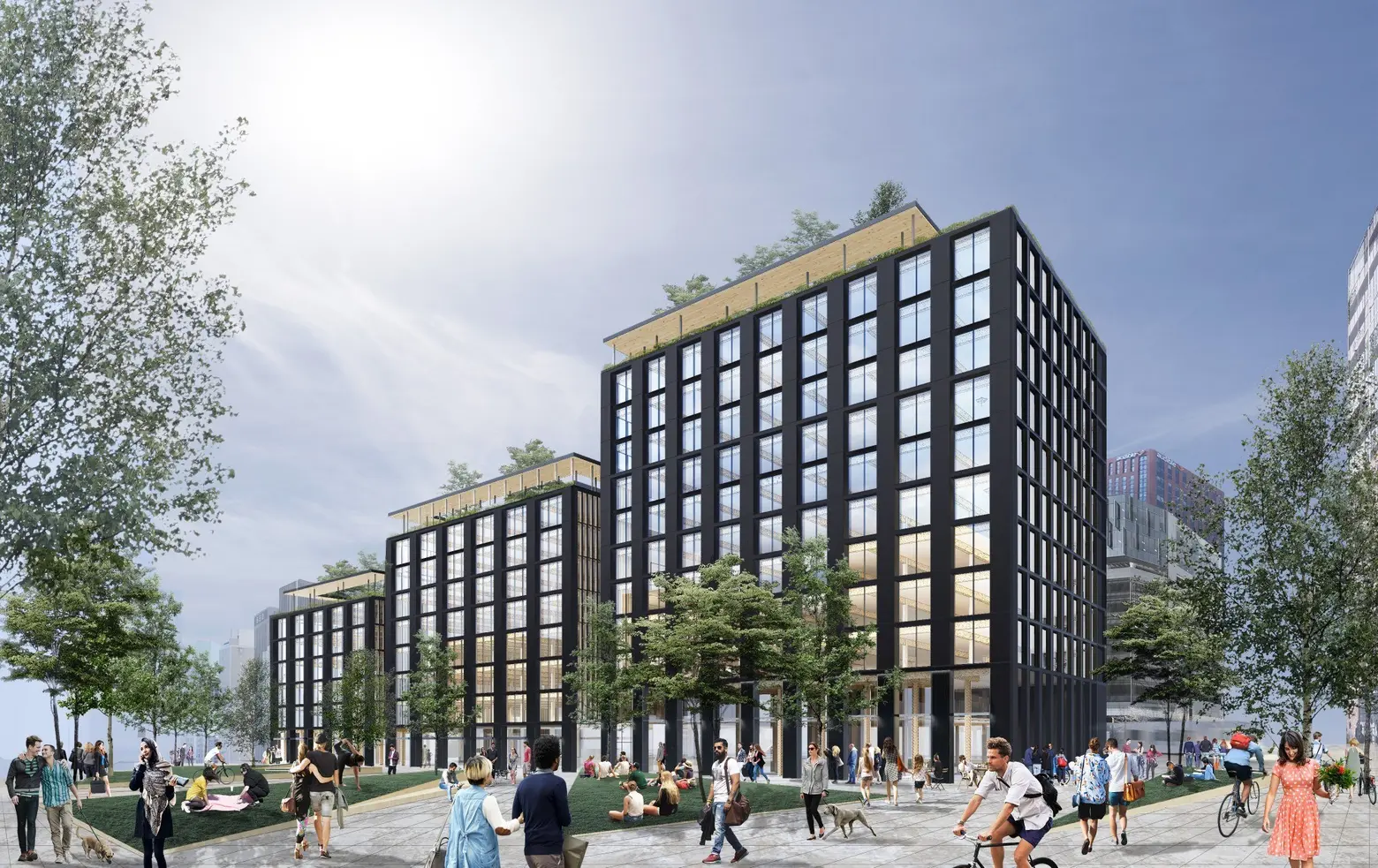
Lotus Equity Group announced on Monday plans to bring the largest mass timber office building in the United States to the Newark waterfront. Michael Green Architecture has been tapped to design the 500,000-square-foot office building made with a wooden structure for Riverfront Square, a massive mixed-use development proposed for the Broad Street corridor of the Jersey neighborhood, according to the Wall Street Journal. The building will rise in three separate sections to six, eight and 11 stories tall and have a concrete foundation. Its columns, exterior panels, elevators, stairwells and floor systems will be made of mass timber. Interiors will boast exposed wood with a facade covered in metal panels, brick or wood.
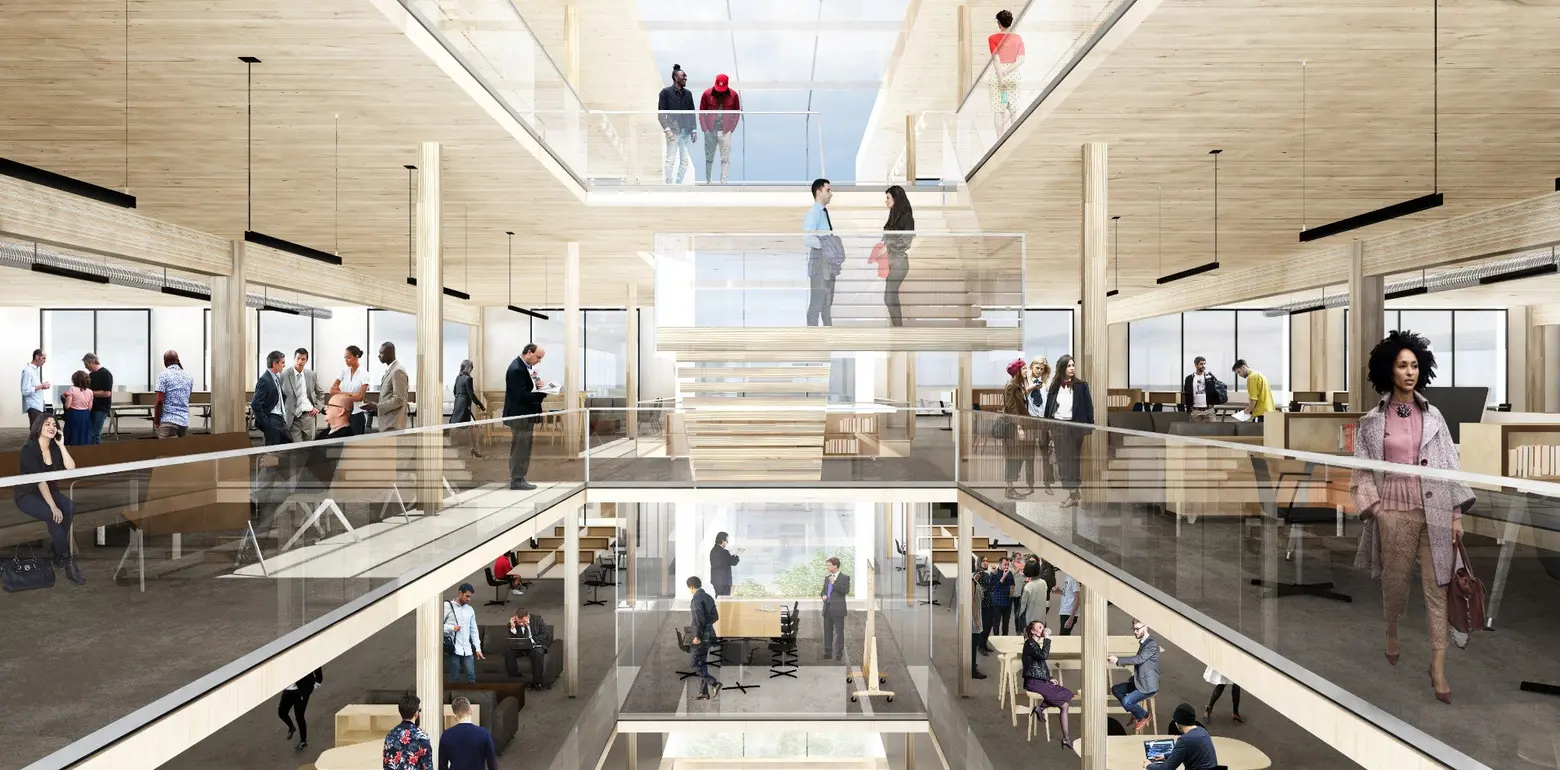
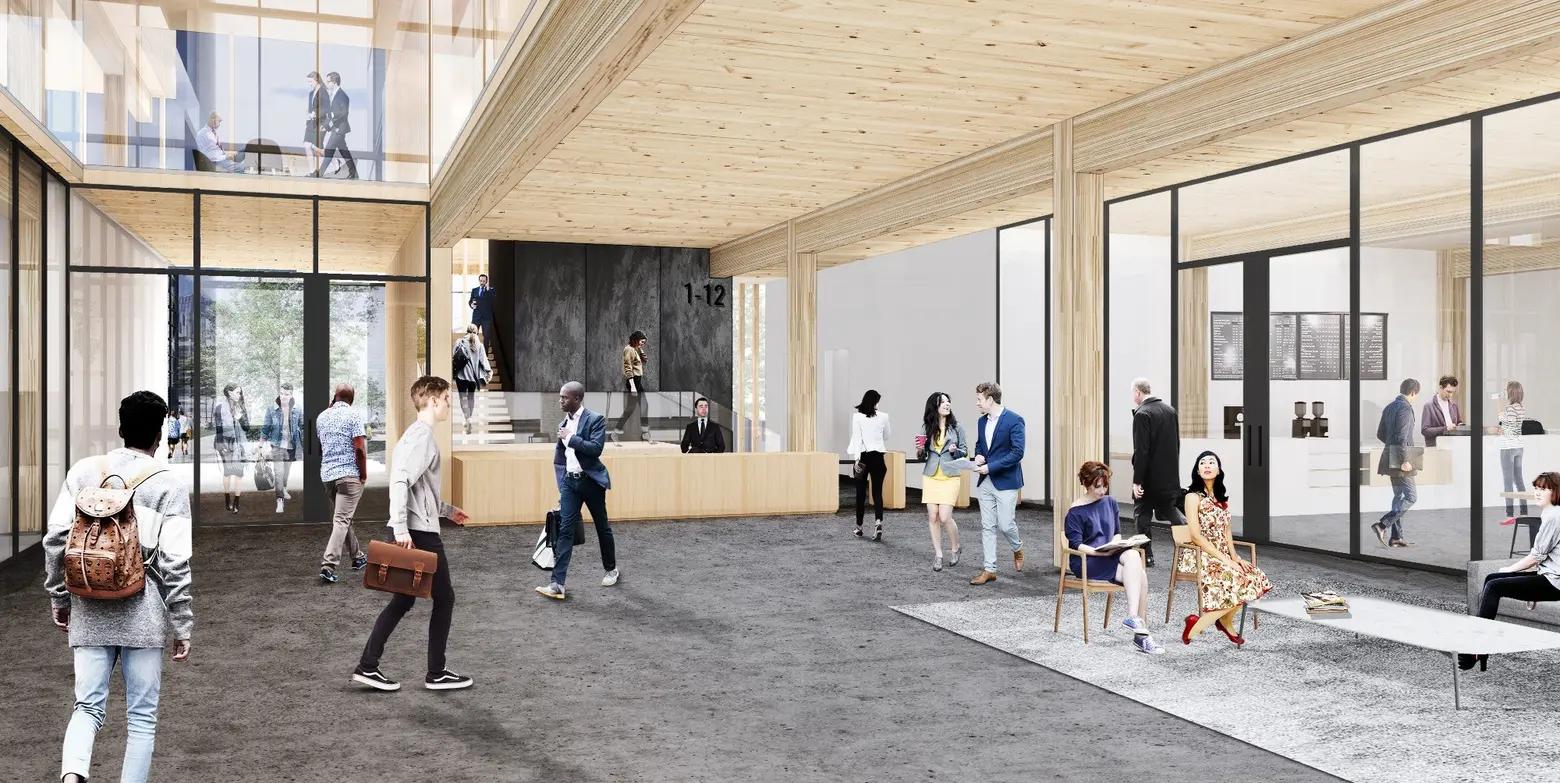
Not only do timber-built buildings reduce the number of greenhouse gases emitted, it saves developers overall time on construction. Plus, experts say wood connects workers to nature, creating a more pleasant and productive environment.
“The vision we share with Michael Green is to design the most environmentally sustainable office tower that enhances the health of tenants and the surrounding communities through efficient planning and green design,” Ben Korman, the CEO of Lotus Equity, said in a press release. “When you merge these benefits with Newark’s emerging technology sector, Riverfront Square is primed to help companies attract and retain valuable talent.”
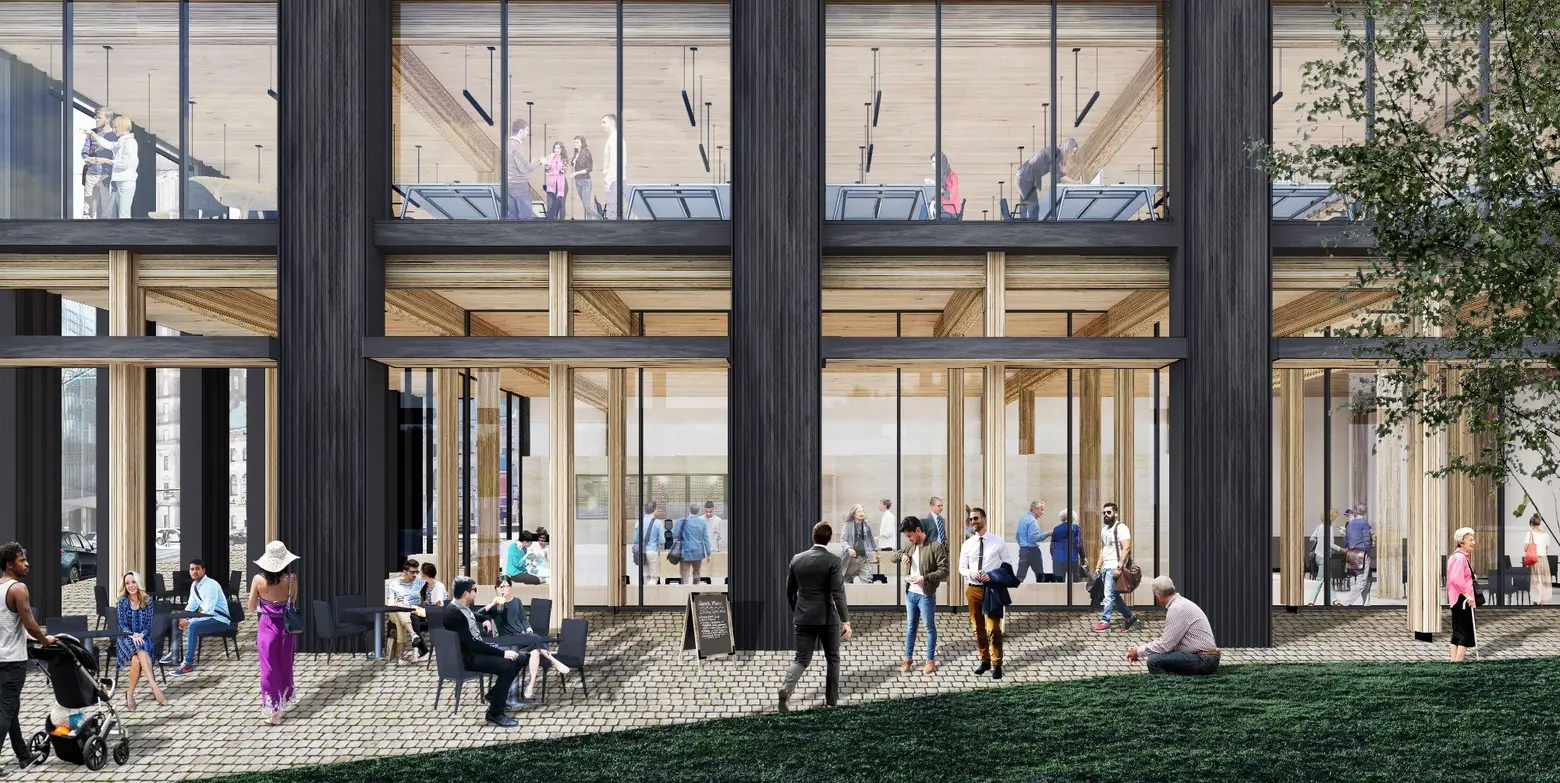
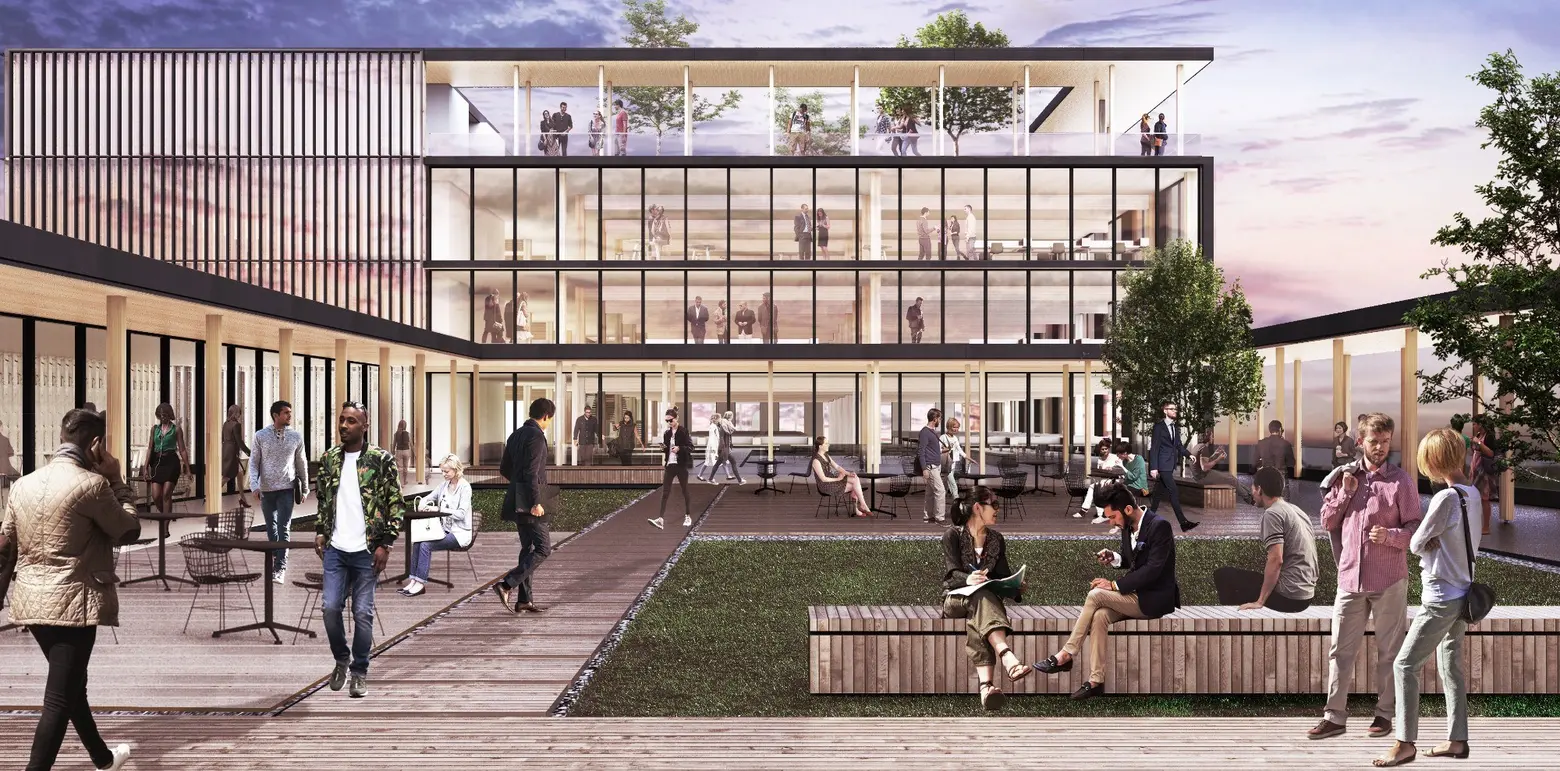
While Newark’s building code limits heavy timber construction to six stories, a spokesperson for Lotus told the WSJ that wooden towers in other states have received exemptions to local code limits by showing the safety of this type of construction. The developer expects New Jersey will be open to similar exemptions.
Located near NJ Transit’s Broad Street station, Riverfront Square is a proposed $1.7 billion mixed-use development on Newark’s waterfront that aims to bring roughly 2,000 apartments, over 100,000 square feet of commercial businesses and 2 million square feet of office and entertainment space. Four architecture firms will lead Riverfront Square’s redevelopment: TEN Arquitectos, Practice for Architecture and Urbanism, Minno & Wasko Architects and Planners and Michael Green Architecture.
[Via WSJ]
RELATED:
- INTERVIEW: Flank Development’s Mick Walsdorf on bringing timber construction back to NYC
- Richard Meier’s mixed-use Teachers Village development is revitalizing downtown Newark
- A High Line-esque bridge and park are coming to Newark, New Jersey
All renderings courtesy of Michael Green Architecture / Lotus Equity Group
Explore NYC Virtually
Leave a reply
Your email address will not be published.
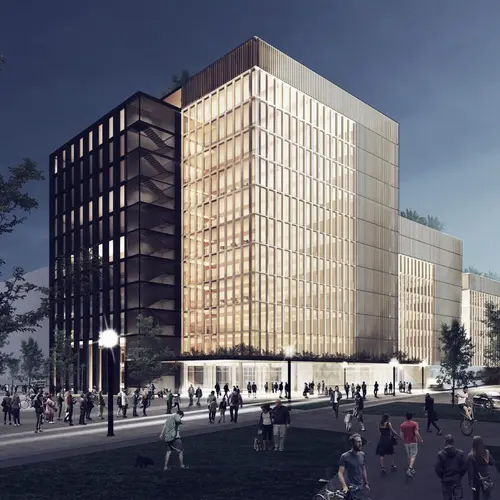
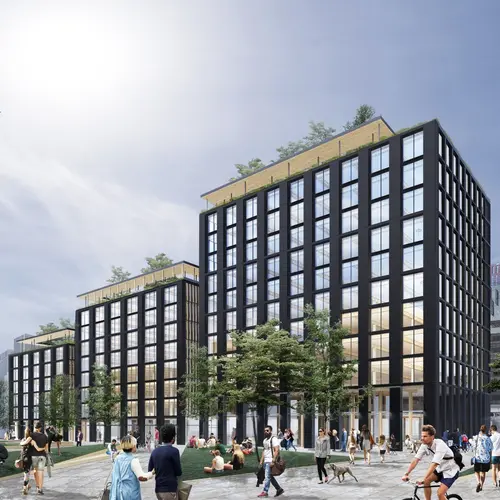
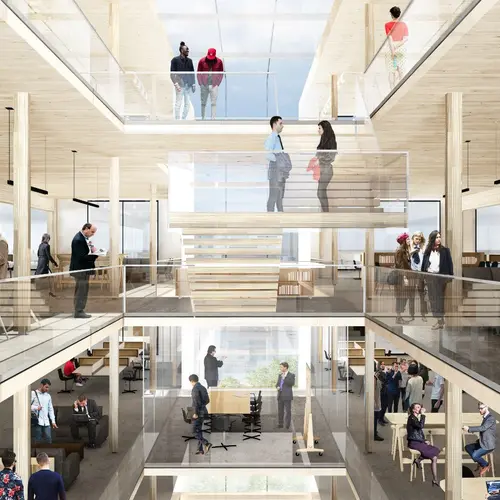
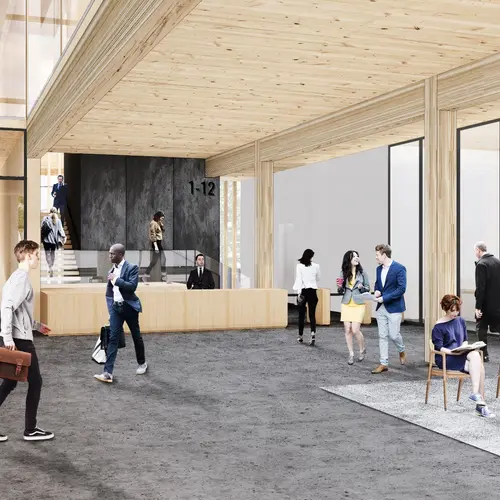
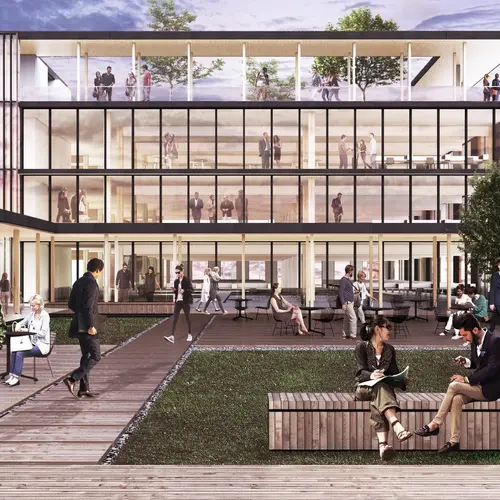
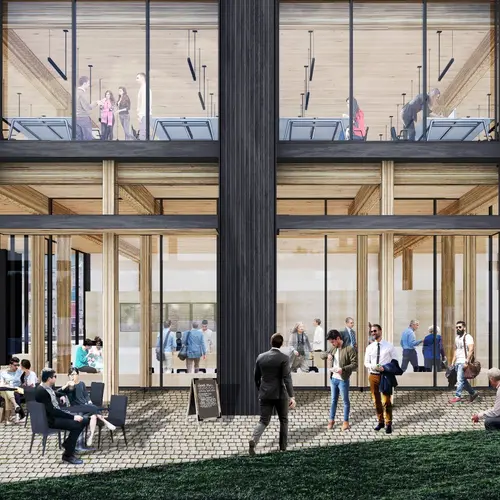




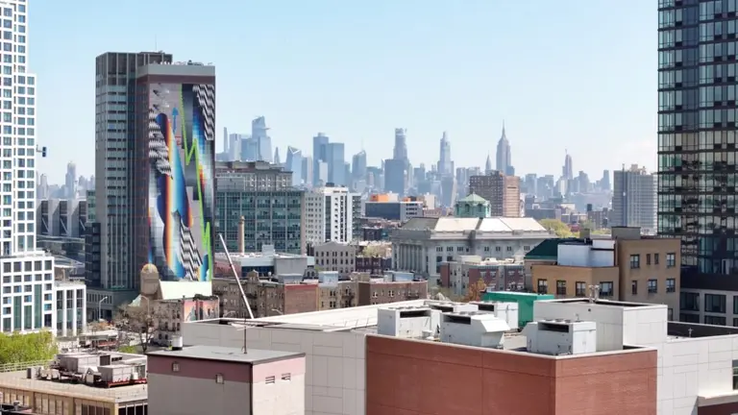
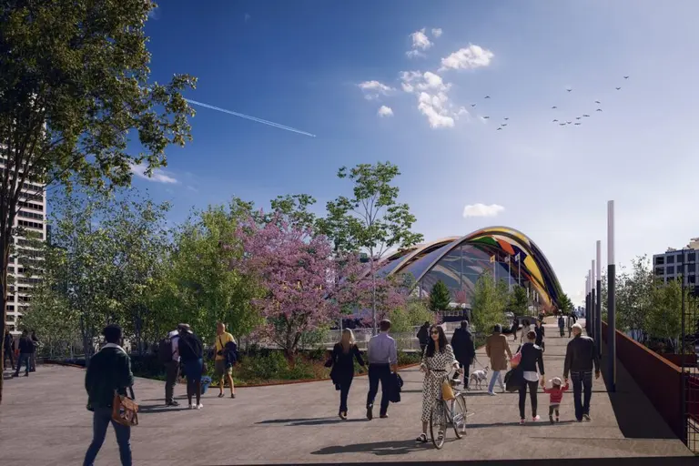






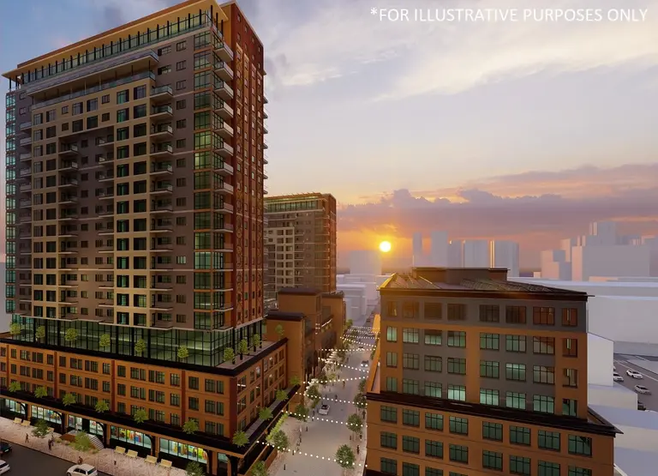
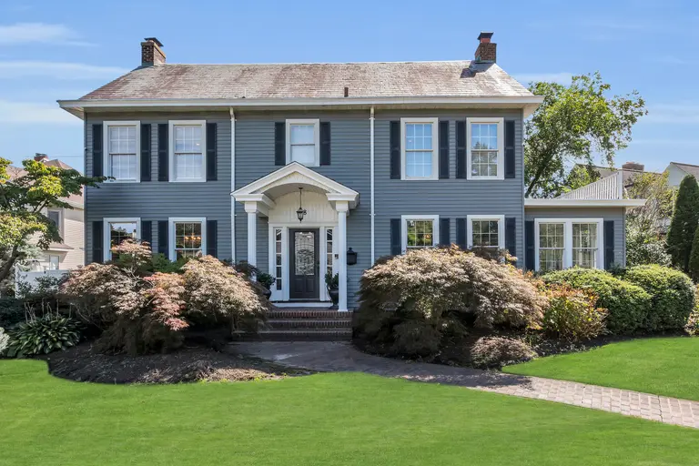
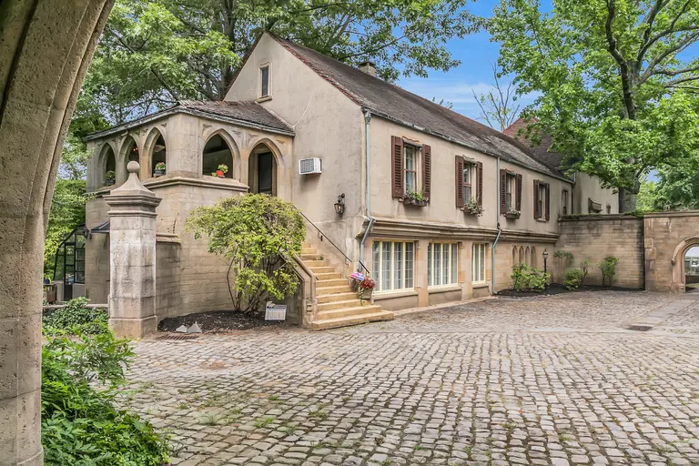
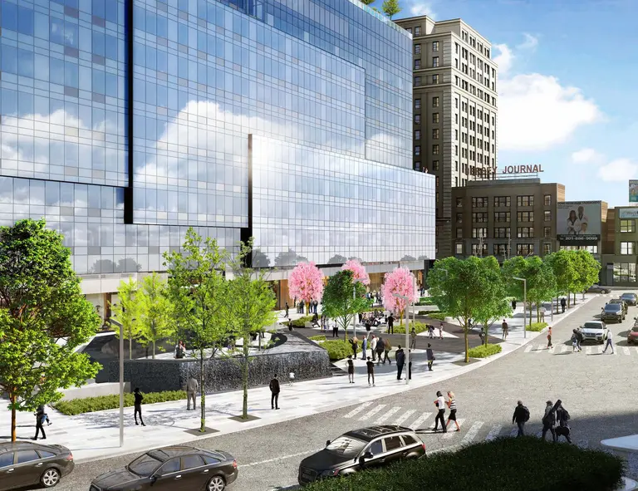
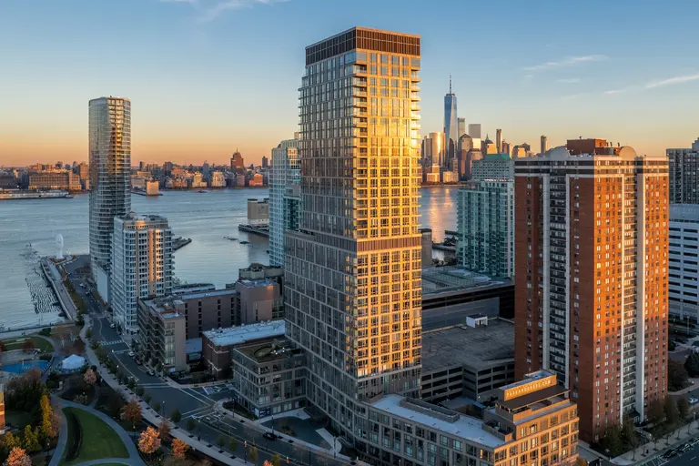












Newark’s cutting edge future is underway.