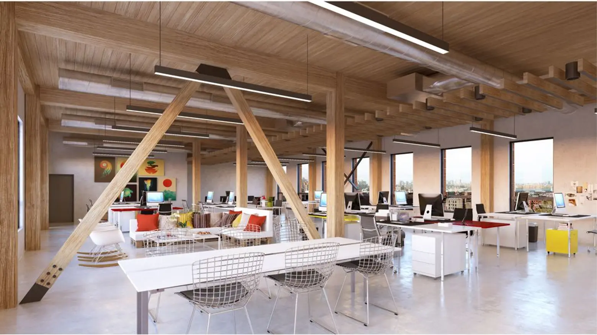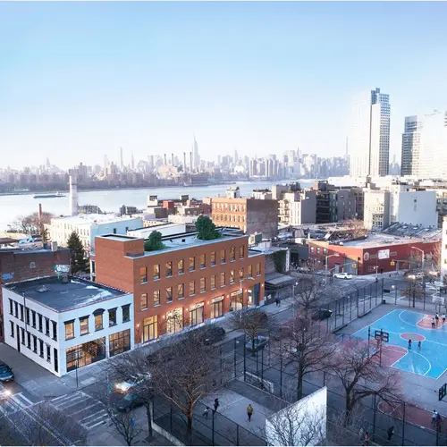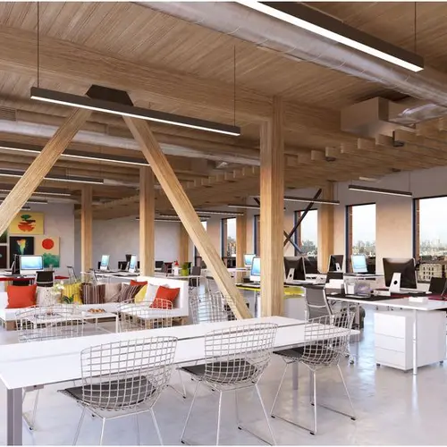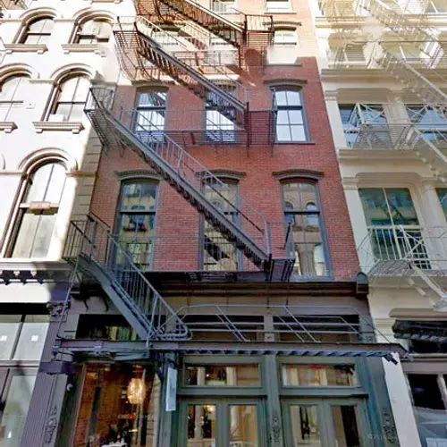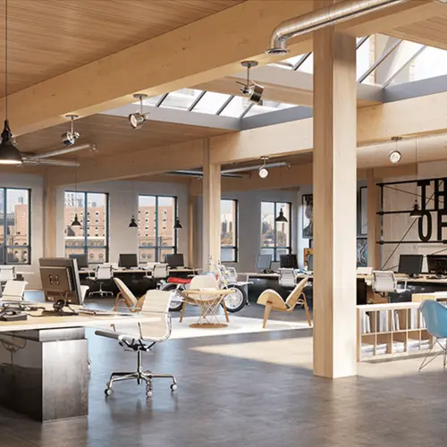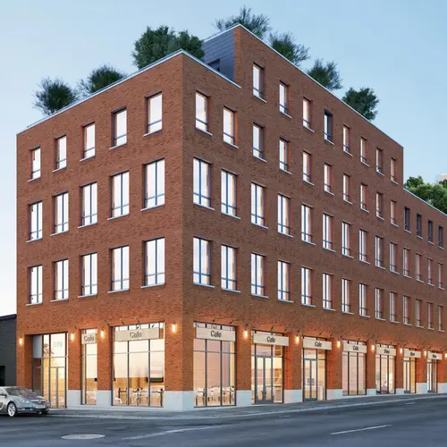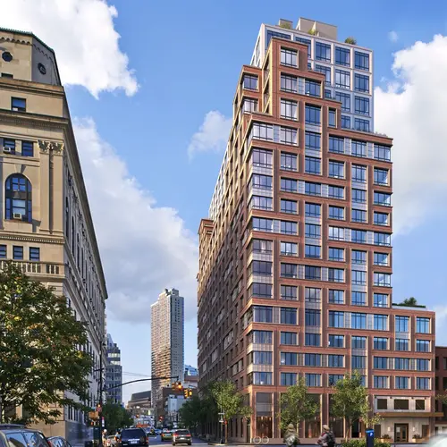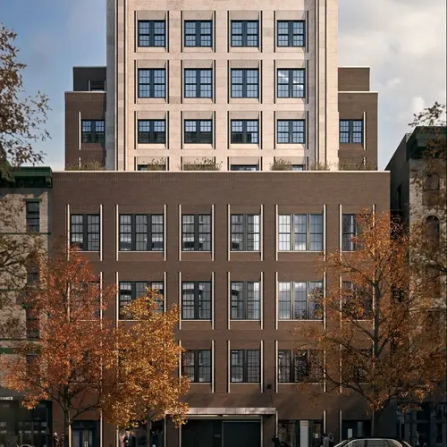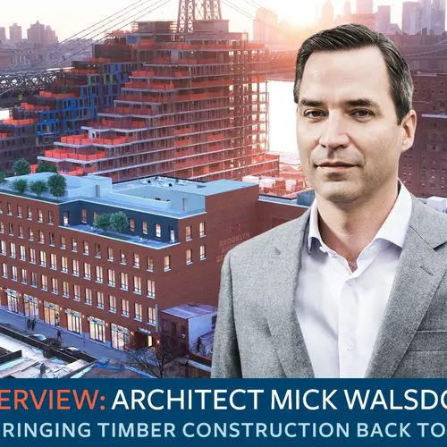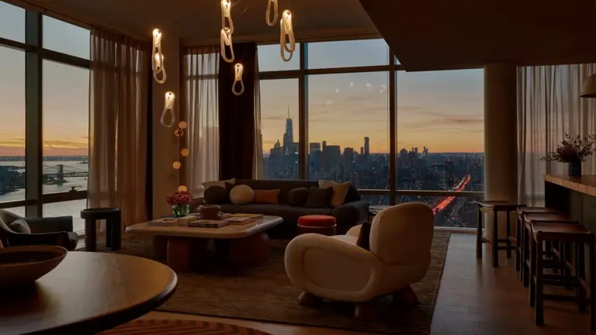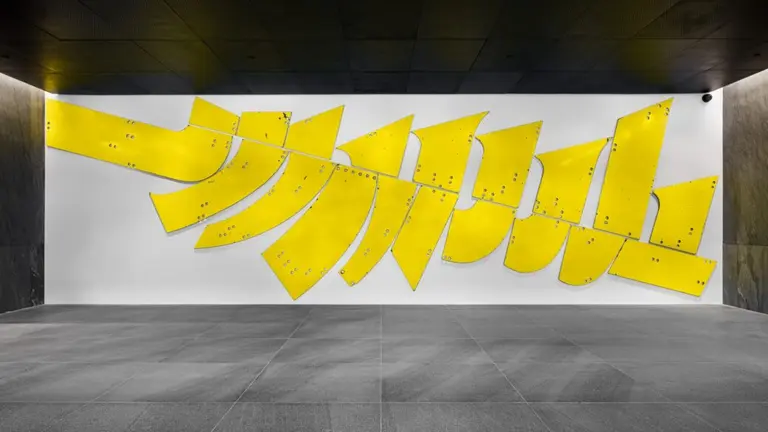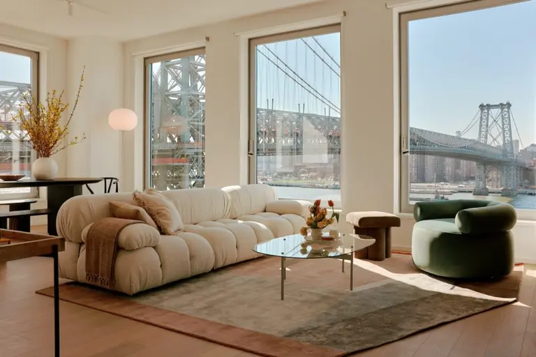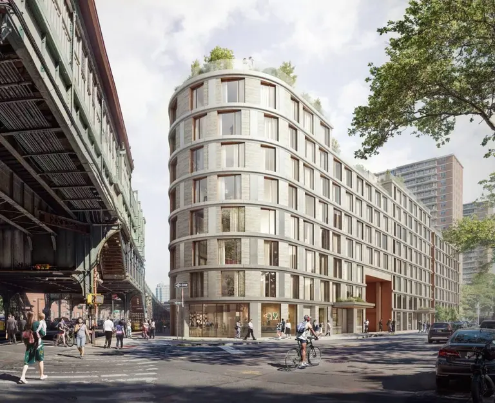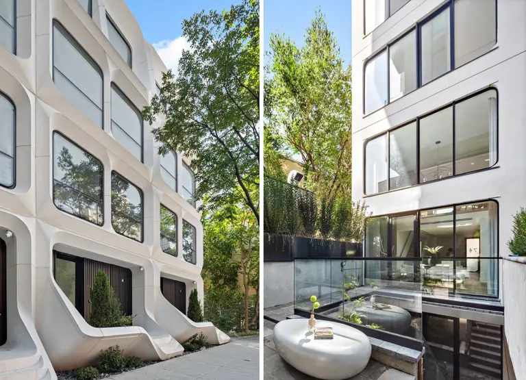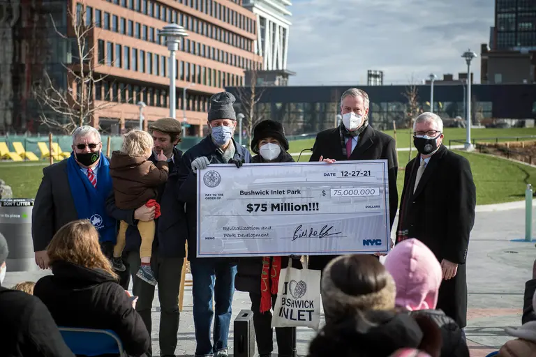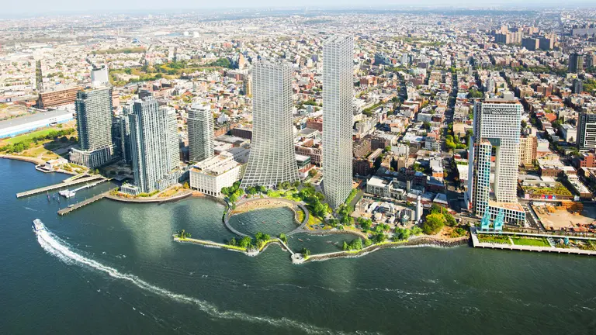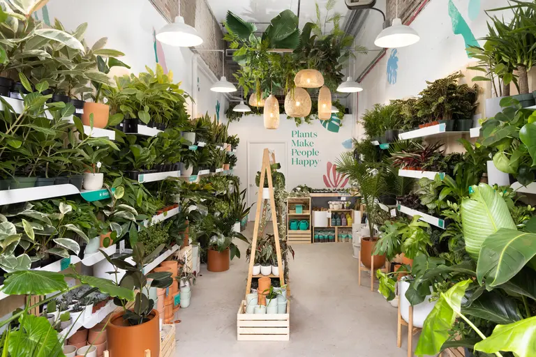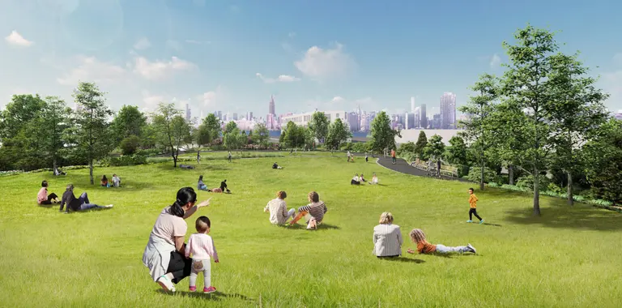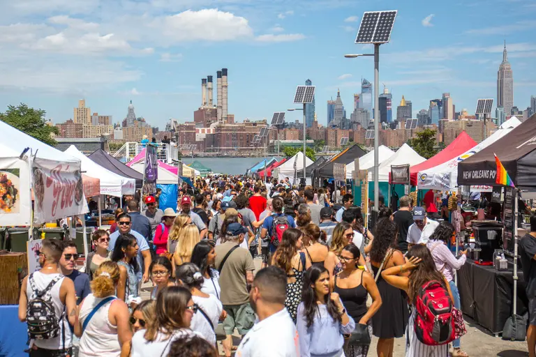INTERVIEW: Flank Development’s Mick Walsdorf on bringing timber construction back to NYC
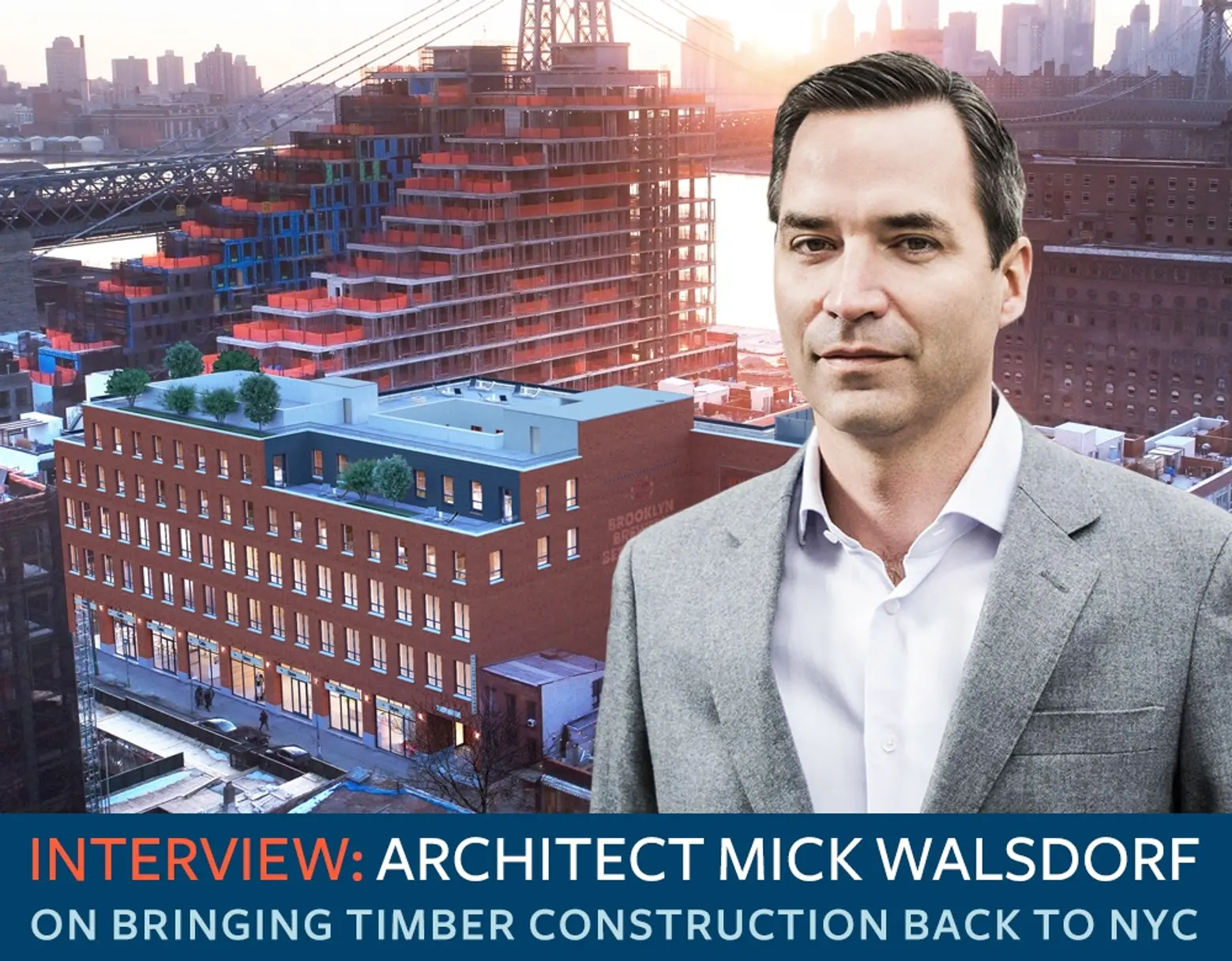
360 Wythe Avenue, courtesy 320 and 360 Wythe/Flank
Last November, news broke that Manhattan-based firm Flank Architecture + Development would construct two mid-rise office and retail buildings made of timber in Williamsburg, Brooklyn, the first to be built in New York in over a century. Located at 320 and 360 Wythe Avenues, they are currently rising three and five stories, constructed from raw Canadian wood, which will be engineered into nail-laminated timber panels. The timber structure will rise above the concrete foundation, then it’ll be covered by a brick facade.
Flank co-founder Mick Walsdorf has said the ambitious project “will expand the limits of traditional construction and usher in a new era of sustainability-minded building practices.” The firm has grown significantly since Walsdorf and Jon Kully were studying together at Columbia’s Graduate School for Architecture, envisioning the possibilities of a joint architecture and development firm. Since then Flank has tackled the development and design of residential and commercial projects across the city, from The Boerum condominium in Brooklyn to the condo conversion at 40 Walker Street in Tribeca.
With 6sqft, Mick discusses the history of the firm and the benefits of tackling both the architecture and development side of a project in New York City. He also gets into detail about why Flank decided to take on timber construction, and how construction is expected to unroll this year.
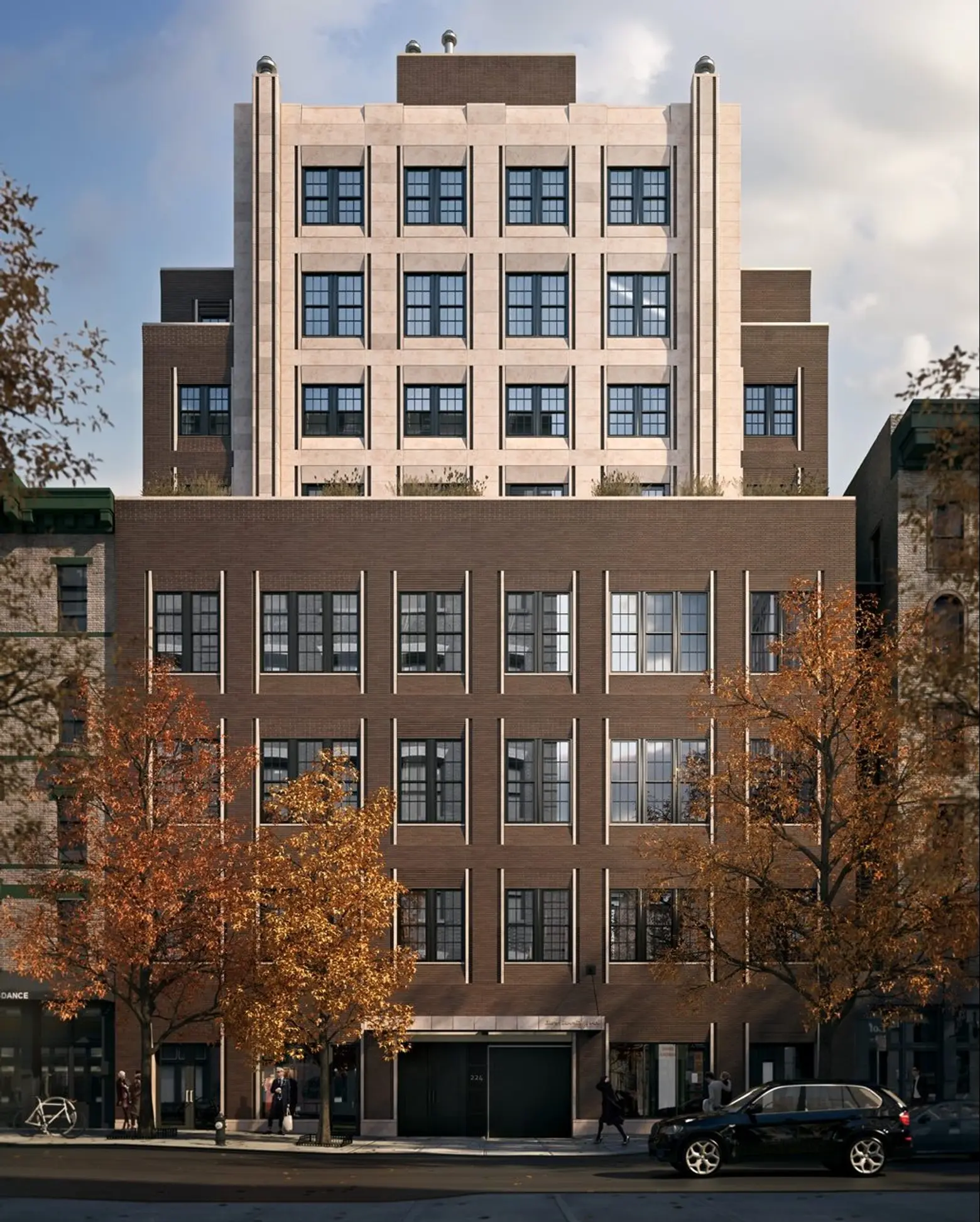 Residential condo project at 224 Mulberry Street, via Flank
Residential condo project at 224 Mulberry Street, via Flank
Could you talk a little about the founding of Flank? I know it’s unique in that it’s both an architecture and development firm.
Mick: I met my partner Jon Kully at Columbia Graduate School for Architecture, and we graduated in 2002. In our last year there, we did a thesis together on architects engaging in the development process and acting as owner in New York City. We really just rolled that thesis right into our practice.
Do you find there can be a disconnect between architects and developers?
Mick: Very often, there’s a disconnect because owners who maybe have more experience executing plans and getting through construction in New York–already a particular challenge–might limit some of the ambitions or redirect some of the ambitions that architecture might otherwise want to press forward in the face of adversity. I’d say there are real forces on the ground, especially in New York, that can limit the architectural ambitions that firms may start out with.
How does it benefit Flank to combine those two worlds?
Mick: From the start, we’re able to internally work quickly to recognize the potential for a given site, and do it in a way that’s realistic and be able to execute at a high level. I think of it as a wish list. Rather than starting out with a huge wish list and whittling it down, we’re starting from a place where the ambitions are appropriate and you can actually execute on them.
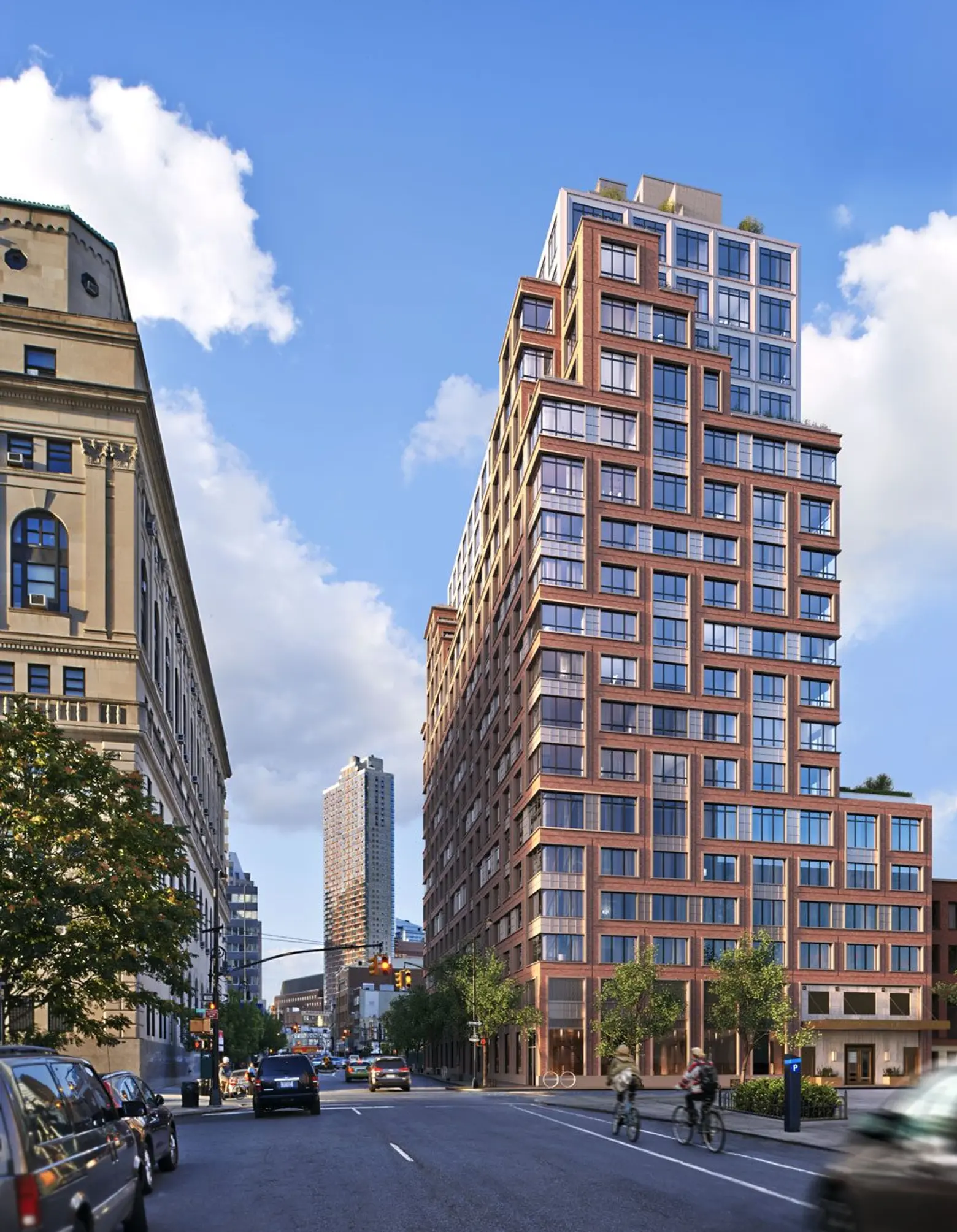 The Boerum at 265 State Street, courtesy of The Boerum/Flank
The Boerum at 265 State Street, courtesy of The Boerum/Flank
How have the projects the firm has taken on evolved since its founding?
Mick: Early on, the projects were entirely residential. We were doing almost all residential condominium work, all in New York City. We were building big units downtown when that was not yet a thing. Over the last seven years or so, everyone’s building large units downtown. So we’ve slowly moved away from that as it’s become a crowded space.
We have a much broader focus now. We’re building commercial office and retail space in Williamsburg, a hotel in Savannah, Georgia, and the Boerum, which was completed this past year with 128 condos over a Hilton Hotel. We’ve really tried to diversify the work in the office to different asset classes and different locations, to be less dependent on the high-end downtown residential that defined the first ten years of the practice.
The Boerum was your first project in Brooklyn.
Mick: Yes, to get out of that crowded space. What we felt with the shift to Brooklyn and the residential focus gaining steam, was that projects being built there didn’t always respect the quality of the location. We thought there was a lot of room for improvement. We wanted to bring the same design focus and intensity to a project with our boutique projects in the city. So that’s what we did.
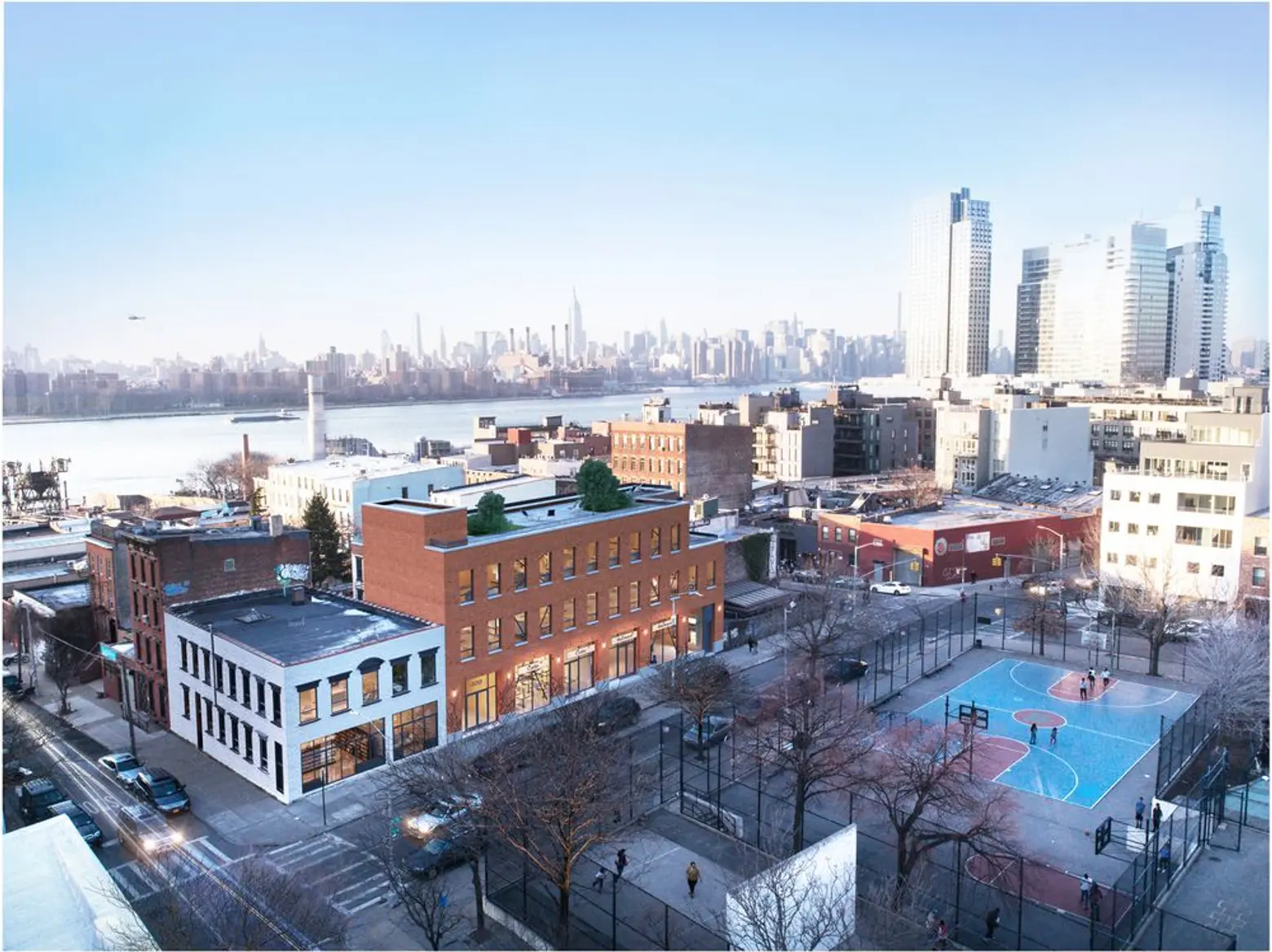 320 Wythe Avenue, courtesy 320 and 360 Wythe/Flank
320 Wythe Avenue, courtesy 320 and 360 Wythe/Flank
The decision to construct a commercial building out of wood–which does tap into the architectural history of Brooklyn–how did it come about?
Mick: We came across heavy timber through someone we were working with on one of our projects. They had looked at it, trying to get a project in Manhattan off the ground, but were having trouble given the height of the building and DOB restrictions in place. After we came across it as a building type, a few people from our office went out west to a timber conference in Portland to learn more about it. Ultimately what we determined was that lower-rise commercial projects were the perfect place to do it. They weren’t subject to the same DOB restrictions as taller buildings. It just kind of came together. And we were fascinated with the technology, so we just decided to do it.
Working with wood, are you facing any particular limitations or will it offer some opportunities to get creative?
Mick: Well, we find the sustainable aspect really appealing. Effectively the company we are buying the wood from has a two-million-acre government lease on a Canadian forest–it’s a computer-managed, sustainable forestation of this two million acres. And to be quite honest, the aesthetic is really strong. People like brick and beam buildings, but our old factory and warehouse buildings are flawed. They’re 150 years old, they’ve settled, they need a lot of work and love. Generally, they can be tough to handle. In this particular case, we’ll achieve a really crisp aesthetic with the same basic materials. There will be a brick facade with careful detailing, and the wood will all be exposed–columns, beams, ceilings. Then there will be poured concrete floors. So it will be a new/old warehouse feel for the offices. It’s much more appealing than the drywall box we’re all used to living and working in.
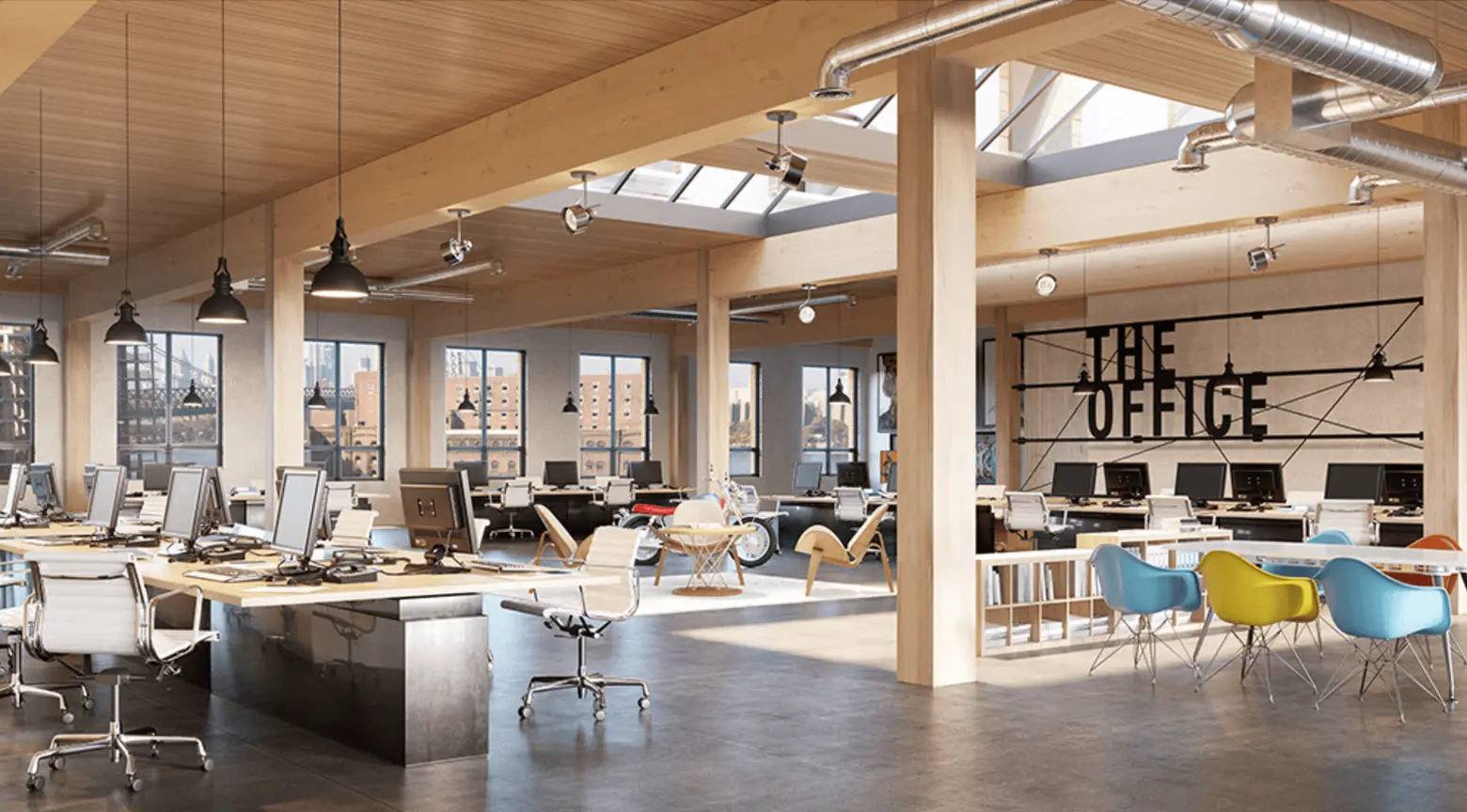 Interior renderings of 320 Wythe Avenue (top) and 360 Wythe Avenue (bottom), courtesy 320 and 360 Wythe/Flank
Interior renderings of 320 Wythe Avenue (top) and 360 Wythe Avenue (bottom), courtesy 320 and 360 Wythe/Flank
Where did the design inspiration come from?
Mick: We looked in Williamsburg, downtown, areas in Tribeca. We looked at the available and the remaining–because in many instances these buildings have disappeared. We were struck by the simplicity of the buildings. We didn’t try to do anything out of the ordinary; we don’t feel like they should be hyper-contemporary glass boxes. Simple but careful detailing at the ground-floor and around the windows for the masonry are the character of those buildings.
There is something very iconic or romantic about the New York warehouse. Why do you think the aesthetic resonates so much with New Yorkers?
Mick: It’s somewhat nostalgic. People are tired of the typical product, of living in drywall boxes. In a dryer aesthetic, it requires a lot of intervention and interior work to give it character. What we’re offering, and saying with the timber building, is that the simple structure is the aesthetic. Much less addition is required.
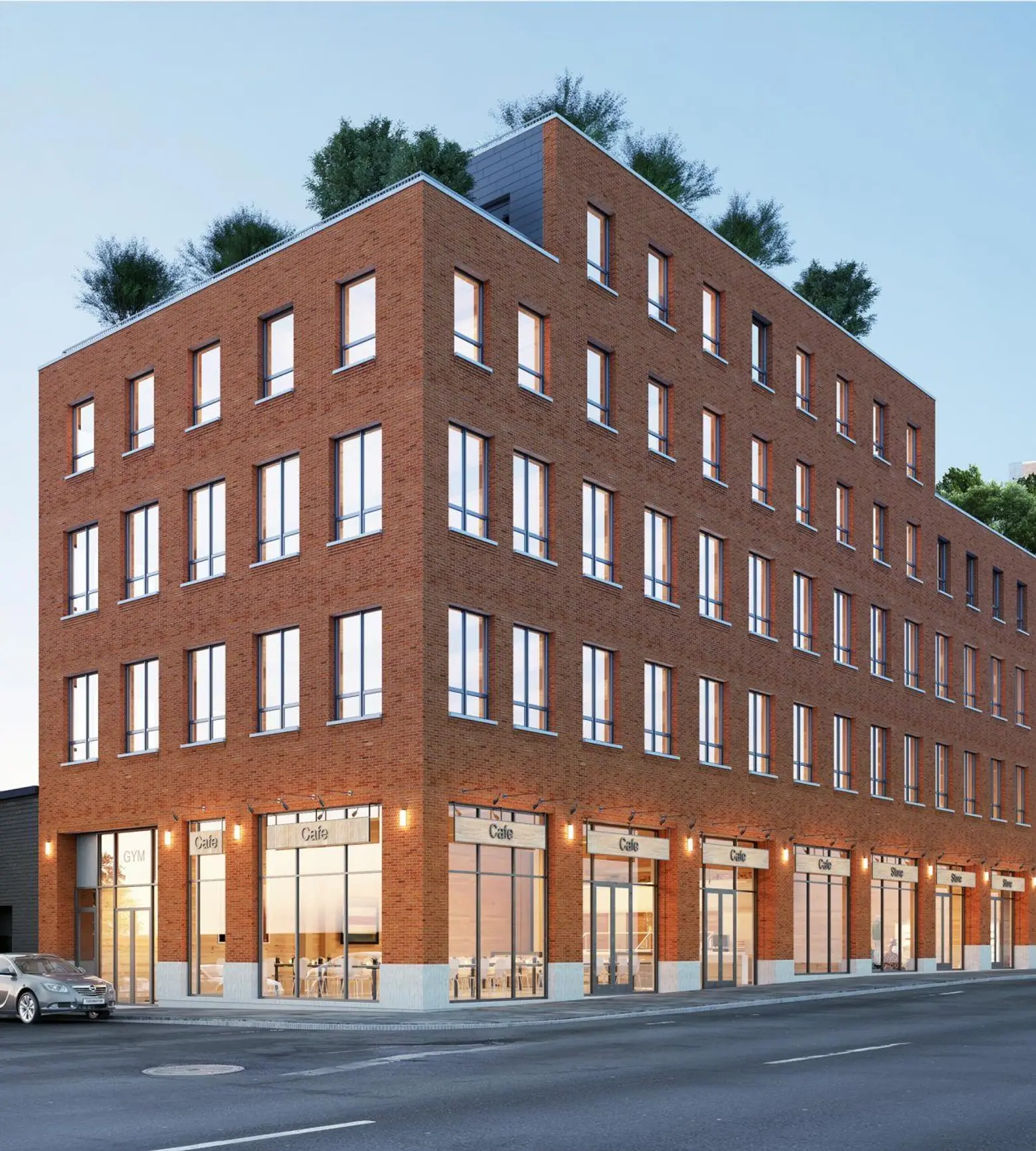
So what’s the timeline of construction?
Mick: The smaller of the two buildings, 320 Wythe, should be complete in the late spring, early summer. The larger building is about six months behind that schedule. There’s a larger basement and foundation; the building will have retail in the cellar as well. Both buildings should be finished this year, and we will get started leasing 320 Wythe this month. 360 Wythe will launch this spring.
Any other projects the firm is looking forward to?
Mick: We’re opening a hotel in hotel in Savannah, Georgia, called Perry Lane. We’re converting 165 Mercer from what had been a parking garage into offices as well. We’re looking for good buildings, on great blocks, and we’re agnostic to what neighborhoods they’re in.
RELATED:
