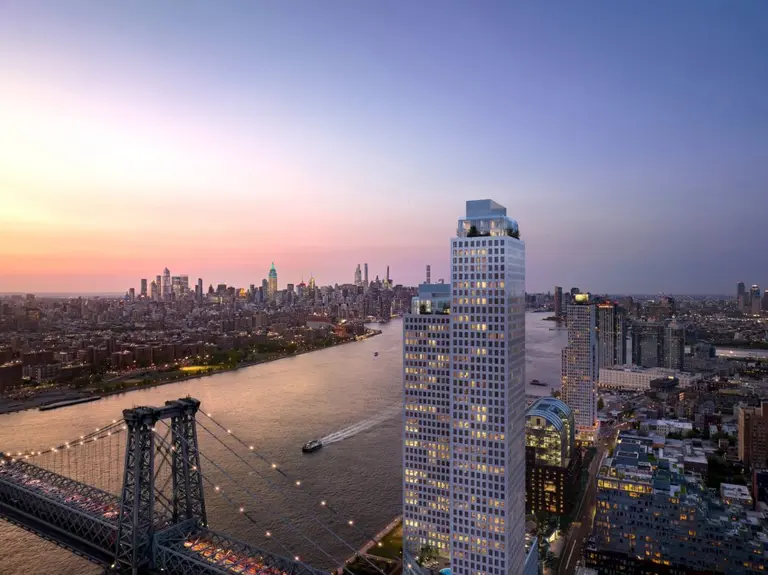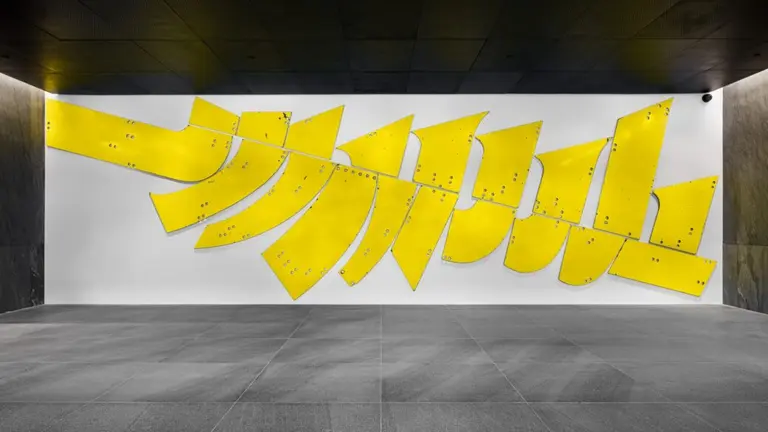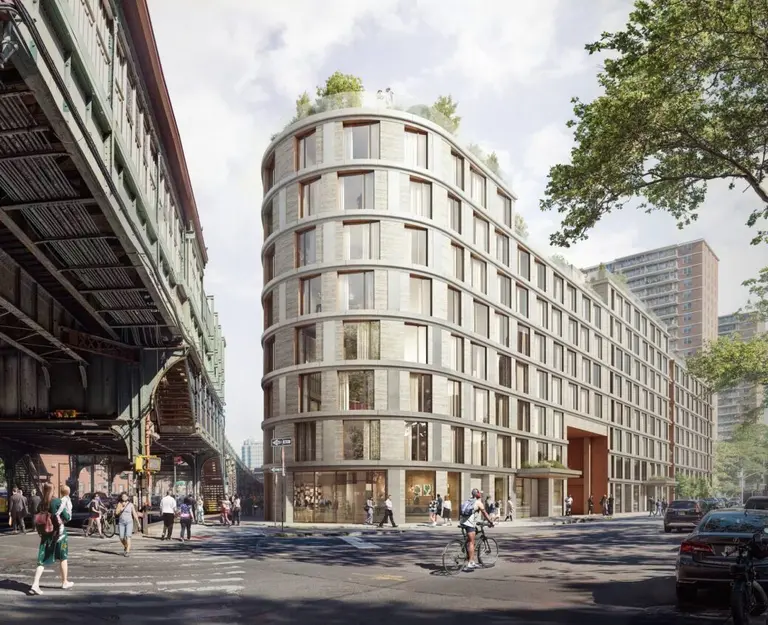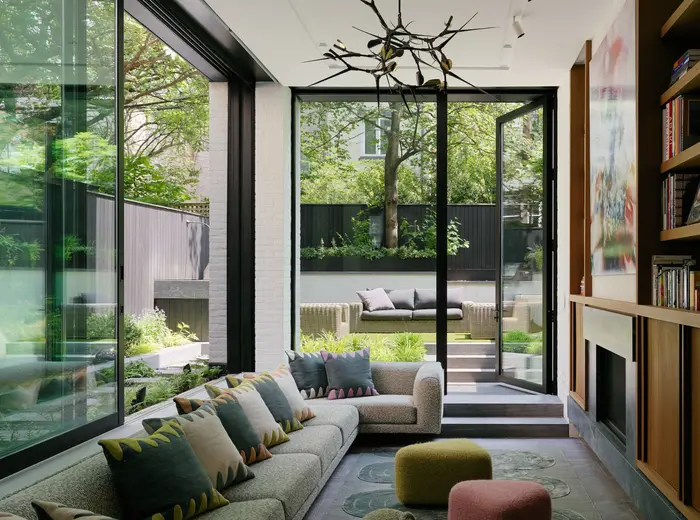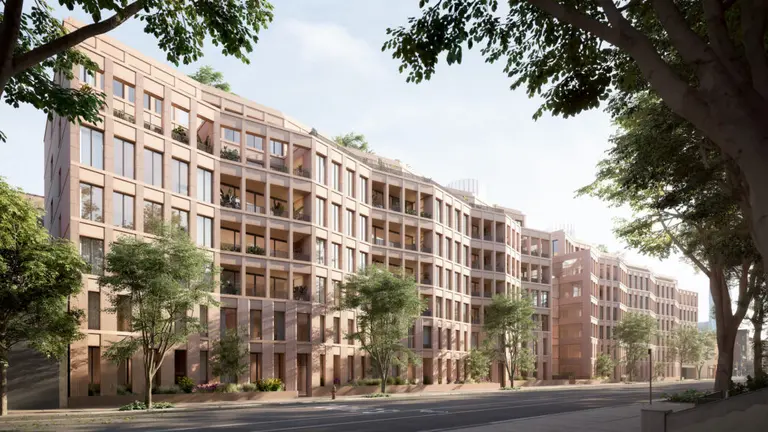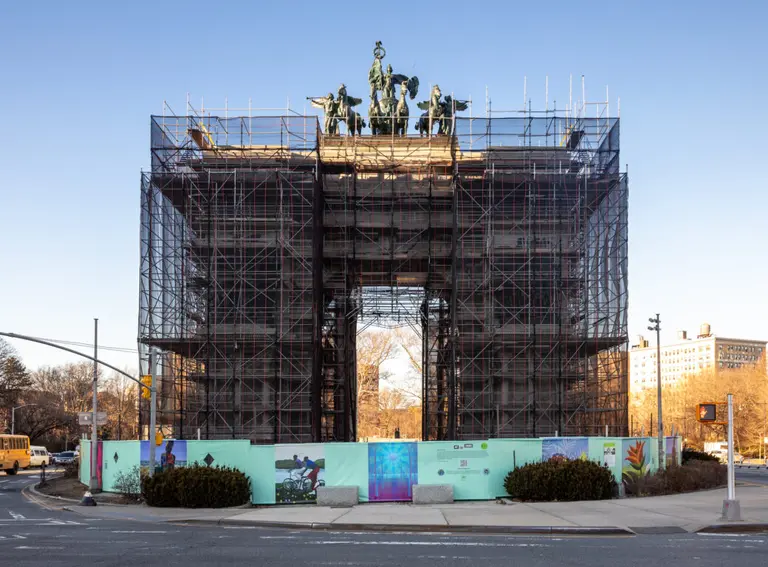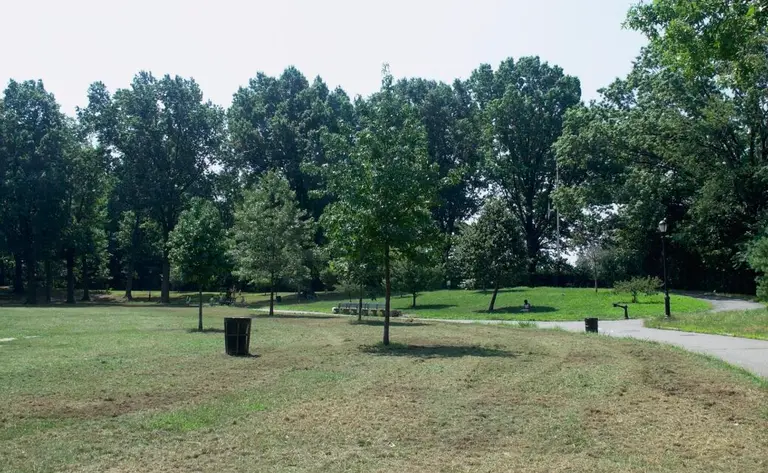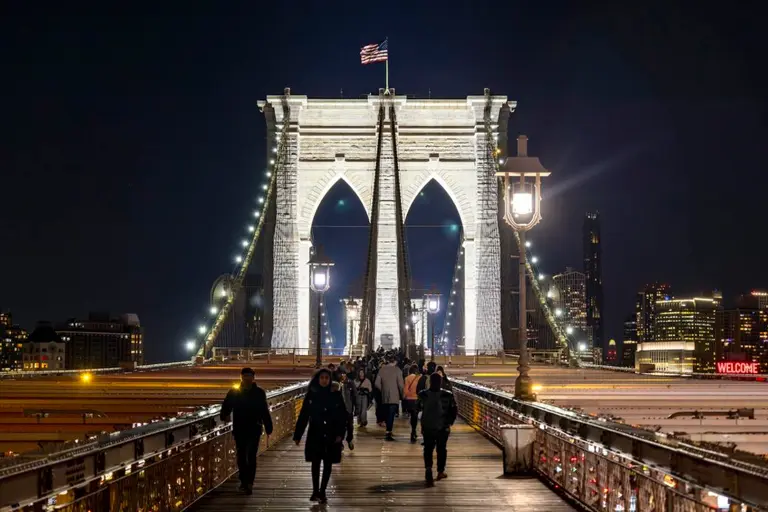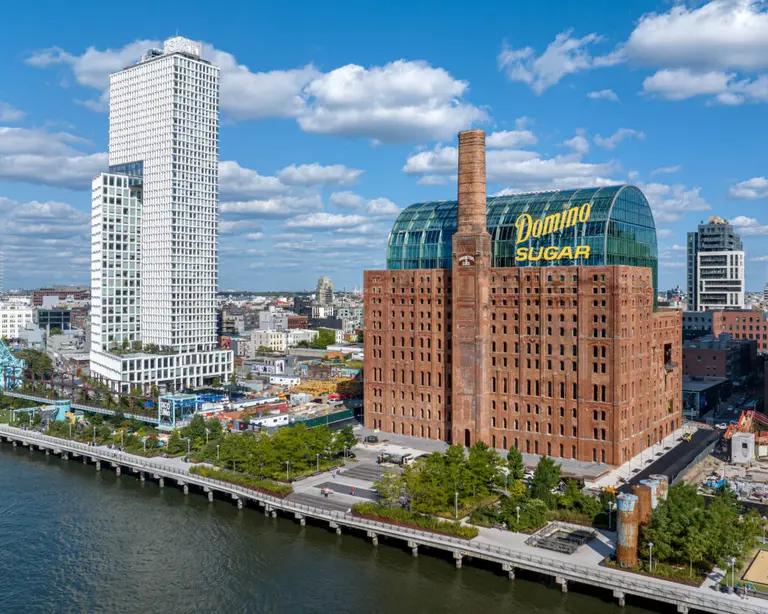Iconic bridge views and remarkable light: Inside Annabelle Selldorf’s condo One Domino Square
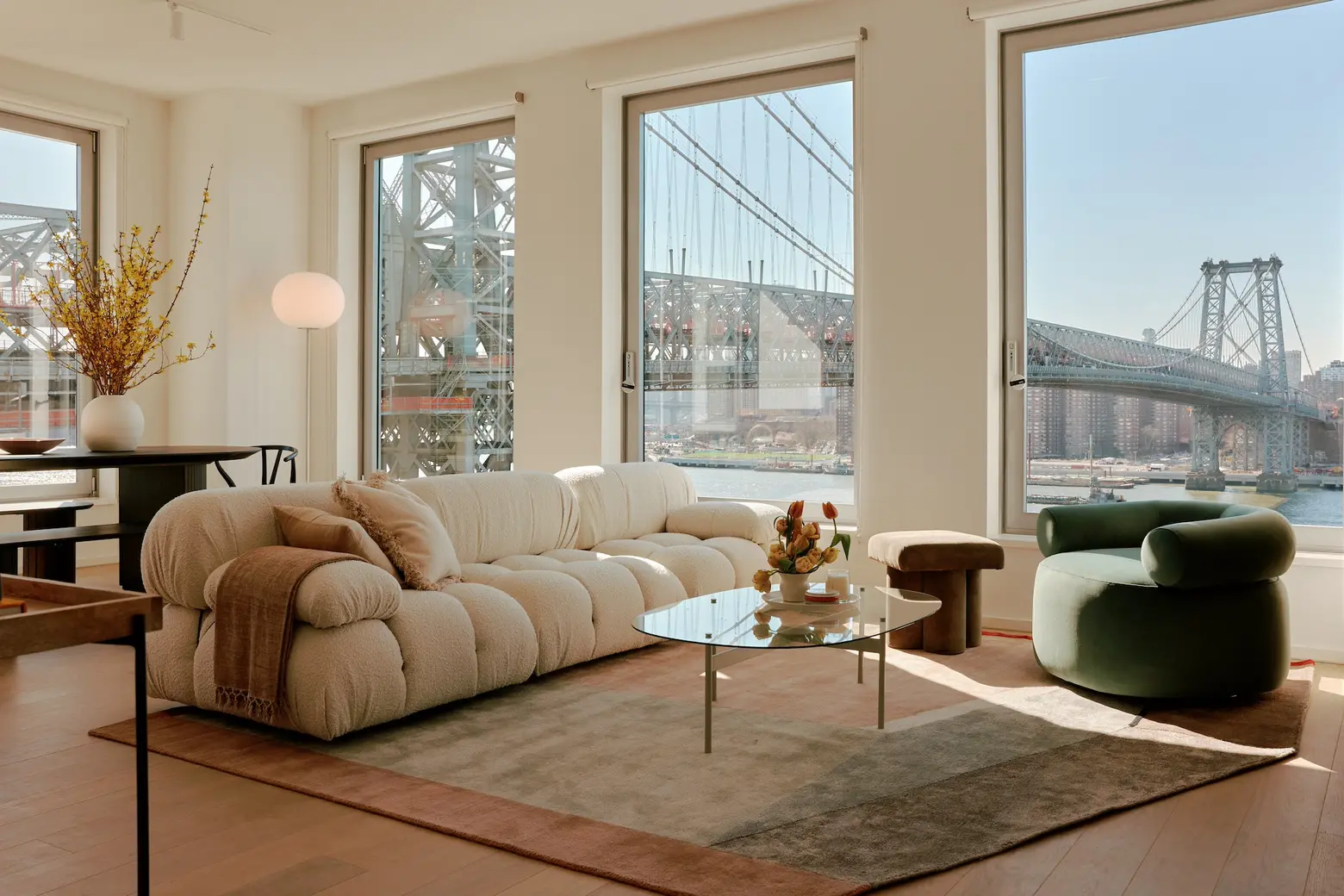
All photos courtesy of William Jess Laird
Architect Annabelle Selldorf’s first residential tower, One Domino Square, features a striking iridescent porcelain tile facade that shifts the appearance of the skyscraper, allowing it to simultaneously stand out and blend in with its Williamsburg surroundings, depending on the light. Following the launch of sales for the building’s 160 condos last month, new images provide a look inside the residences, which flaunt stunning bridge and skyline views, airy open floorplans, and an abundance of natural light.
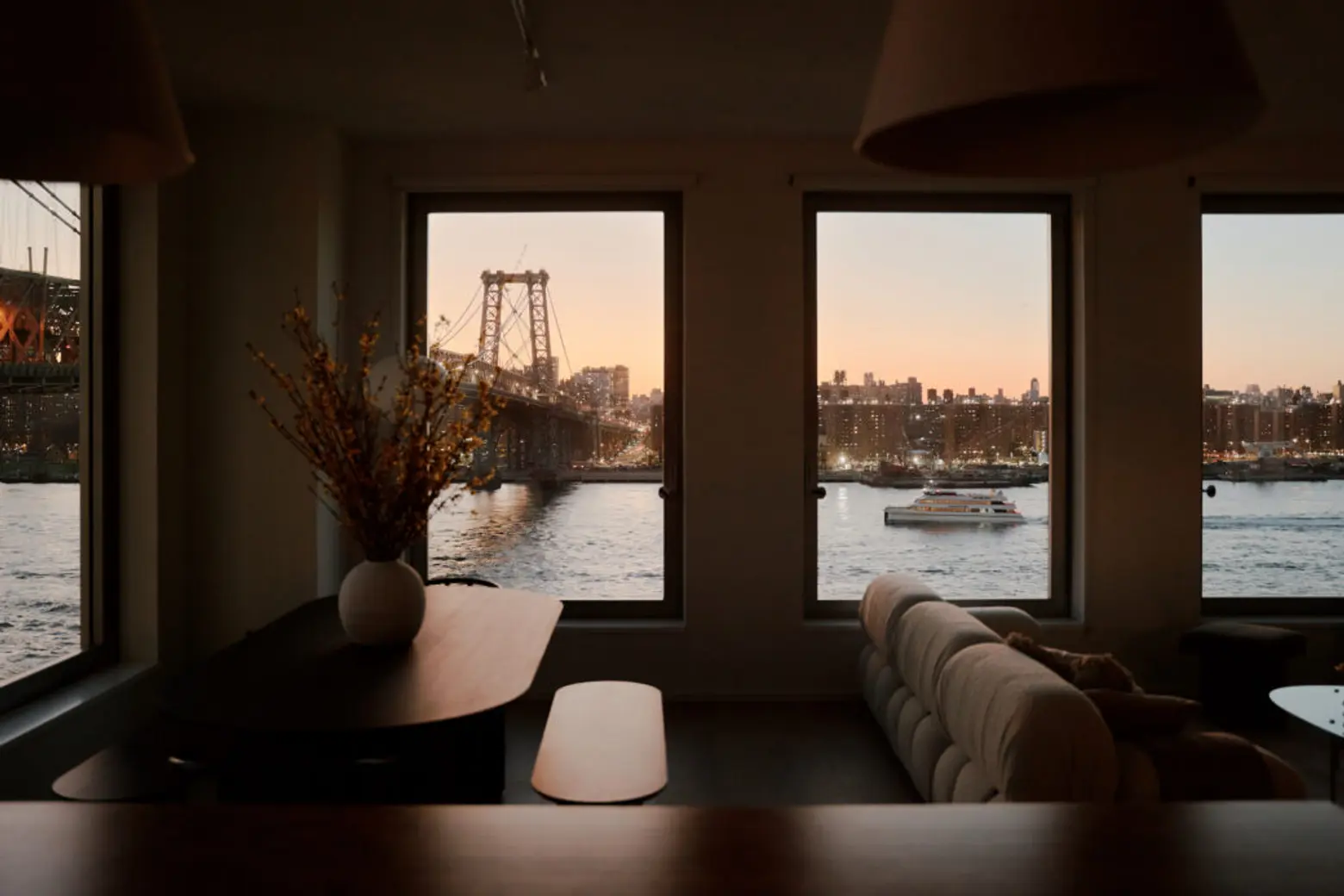
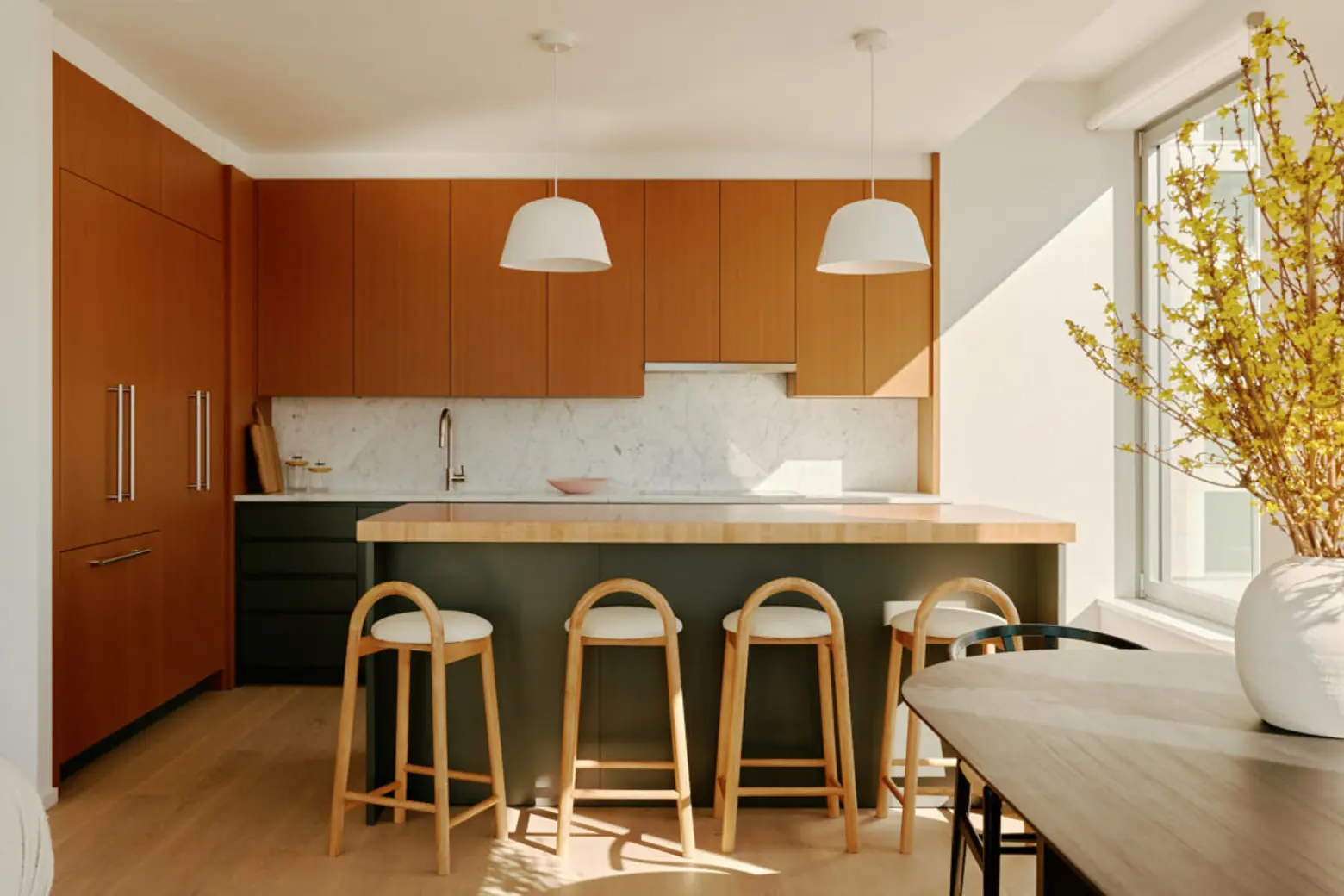
Developed by Two Trees Management, One Domino Square includes a 39-story tower with 160 condos and a 55-story rental with 400 units, the latter of which is the tallest building in Williamsburg.
The building’s tilt-and-turn windows allow daylight from sunrise to sunset and maximize sweeping East River views that span from the Statue of Liberty to Midtown, including a look at three New York City bridges and the park space below.
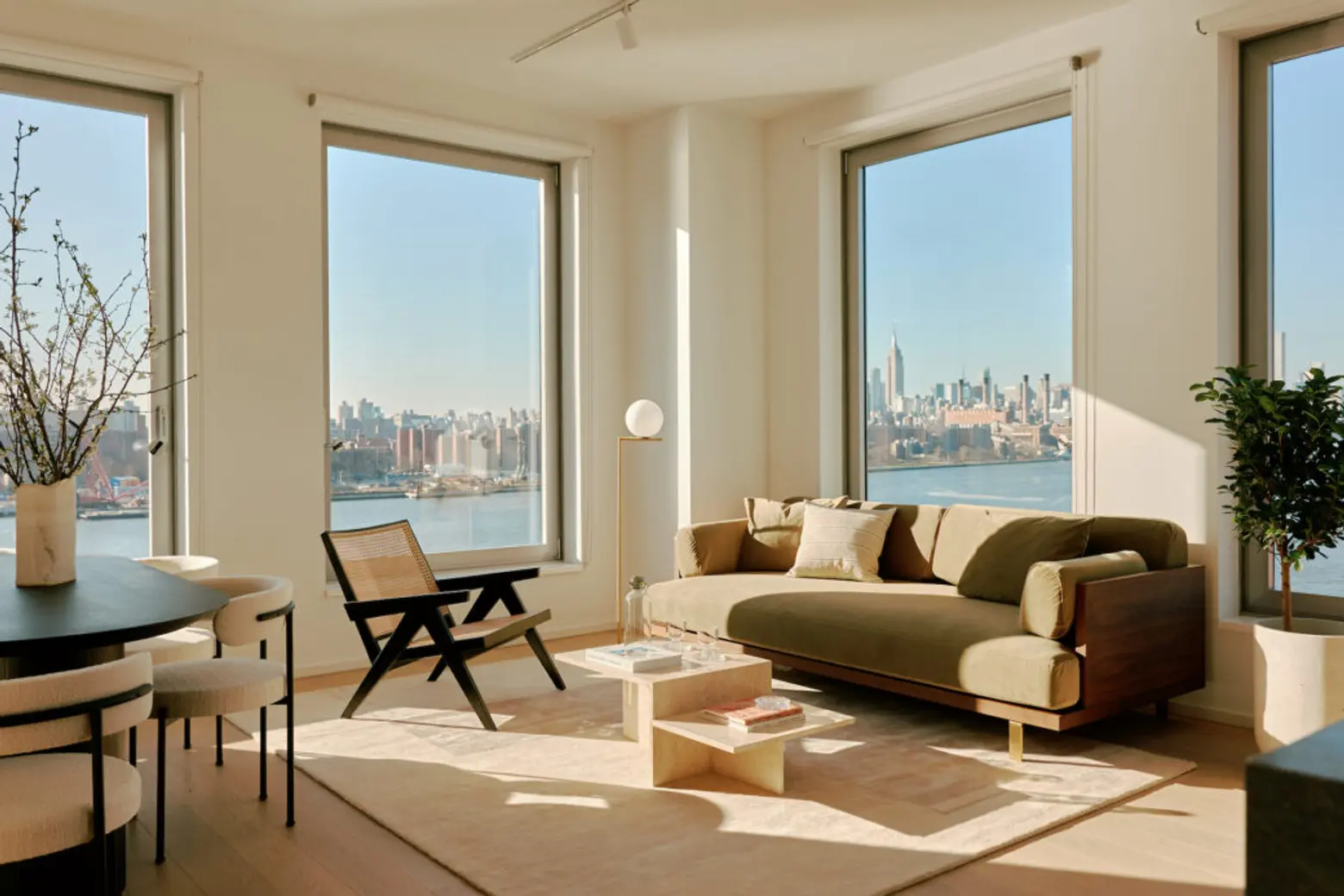
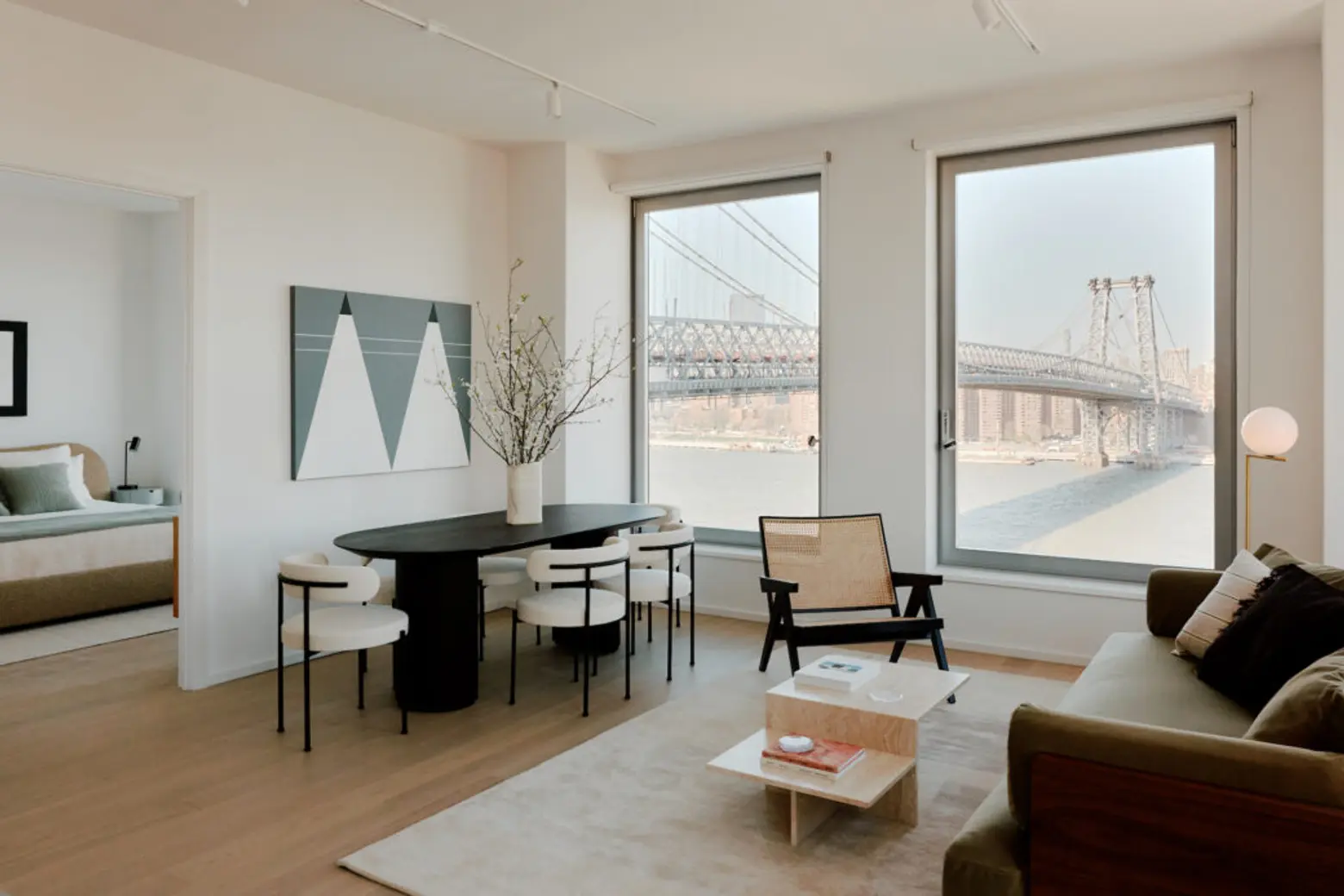
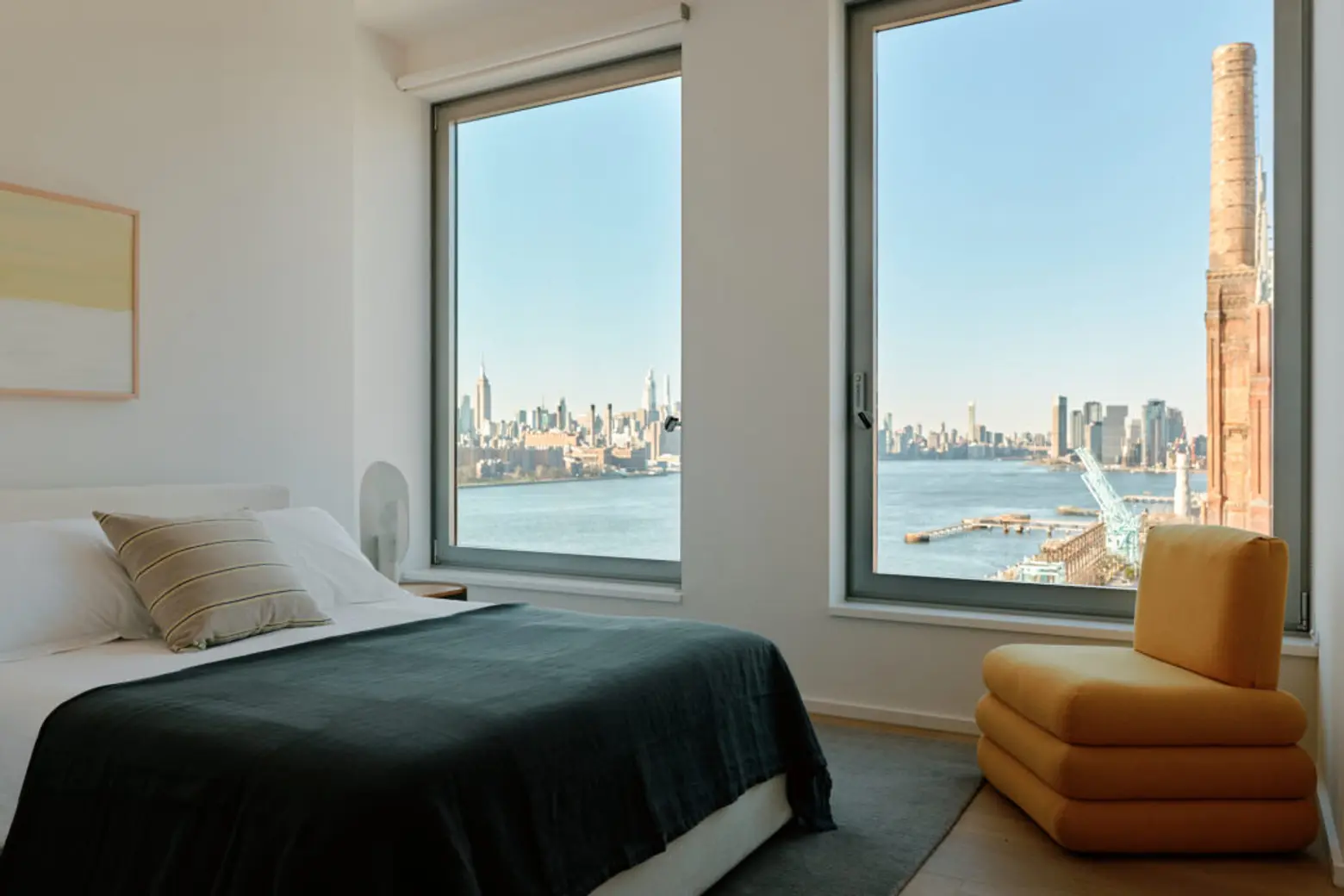
The homes feature ceiling heights up to 11 feet, white oak flooring, and darkening shades. Kitchens are available in “cool” or “warm” palettes and include fully integrated Gaggenau appliances and marble finishes. Other perks include in-unit washer and dryers, dimmable ceiling lights, and WiFi-enabled Nest thermostats.
Last month, sales officially launched for the building’s 160 condos, which include one- to three-bedrooms starting at $1,250,000. There will be six three-bedroom penthouses with terraces.
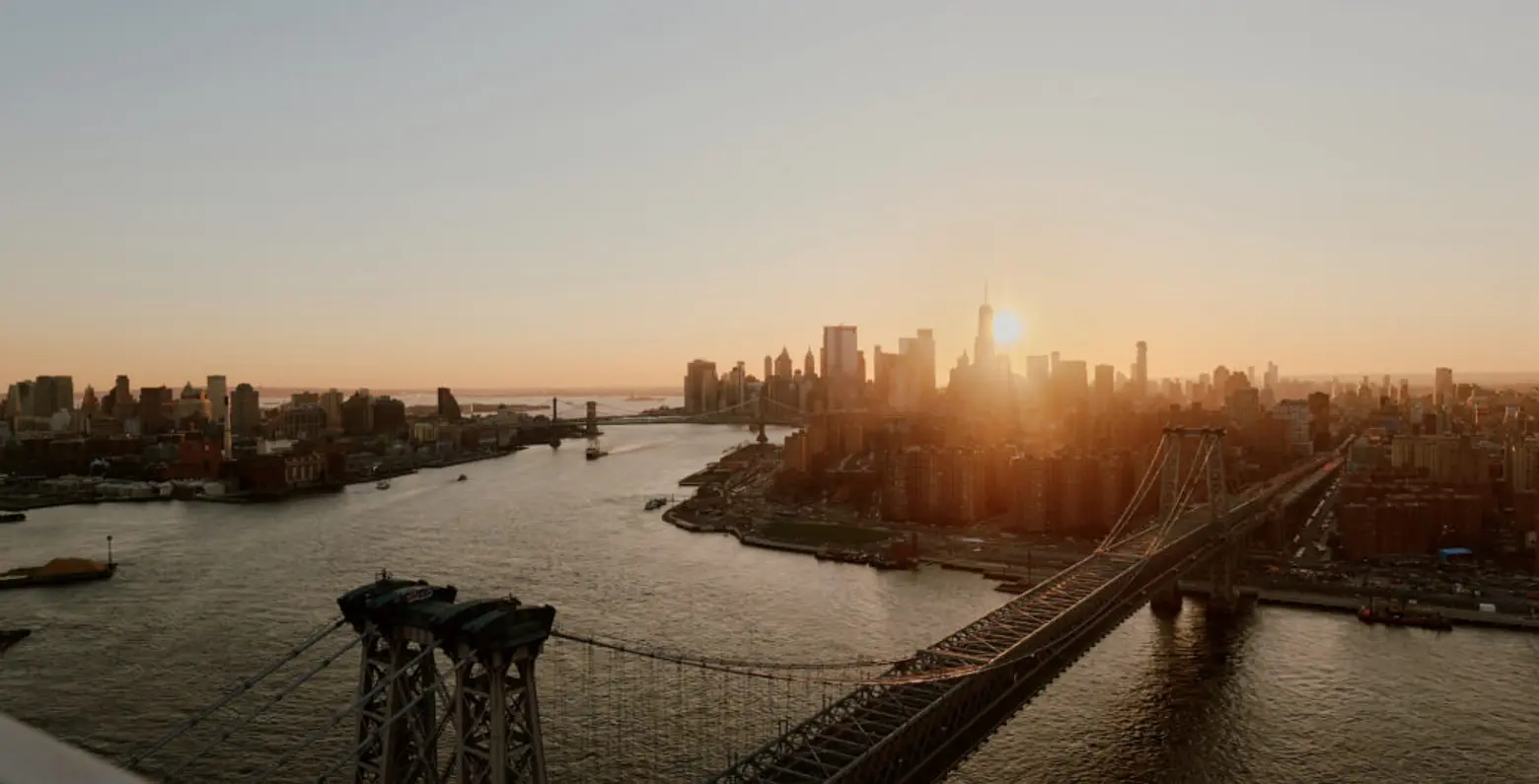
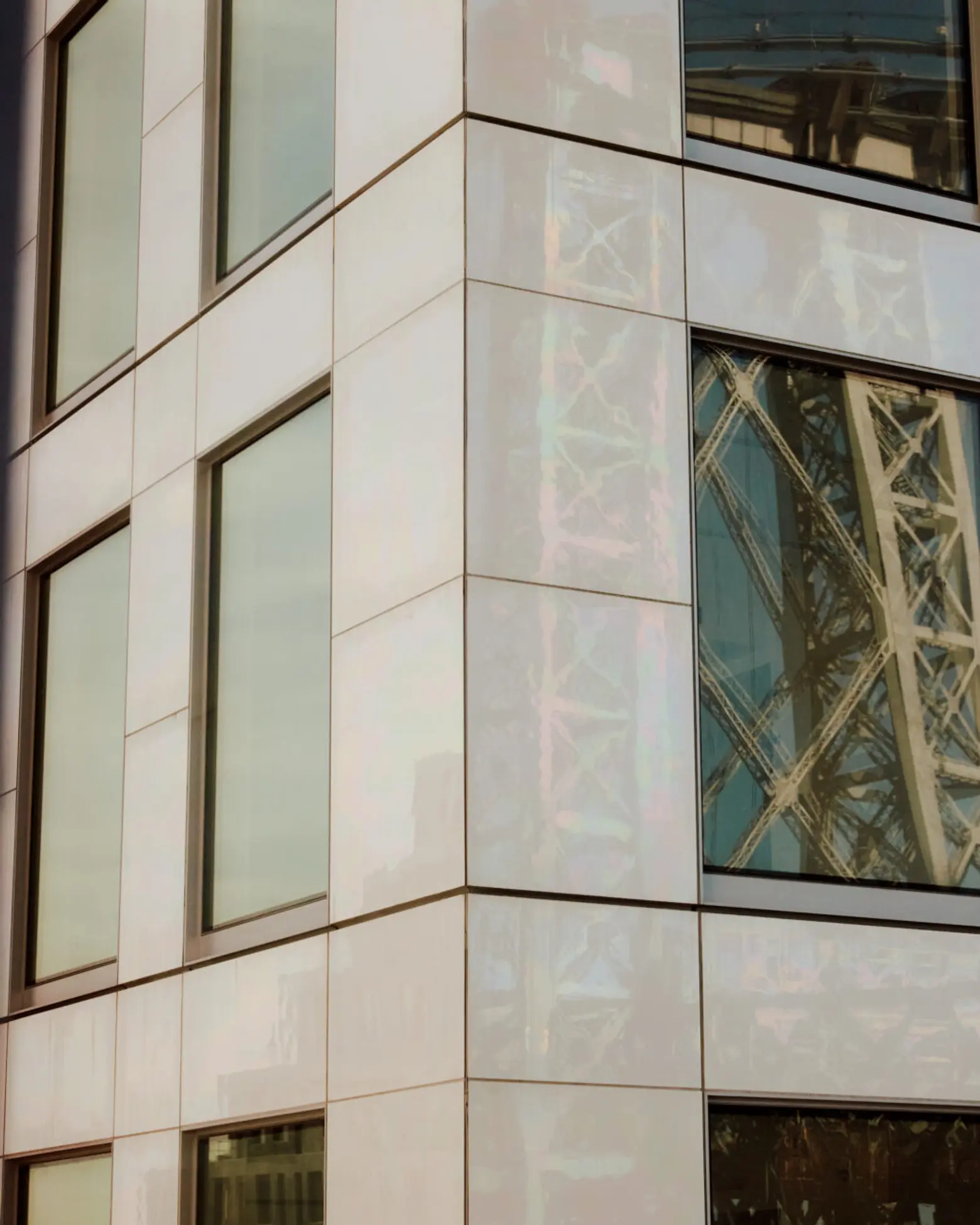
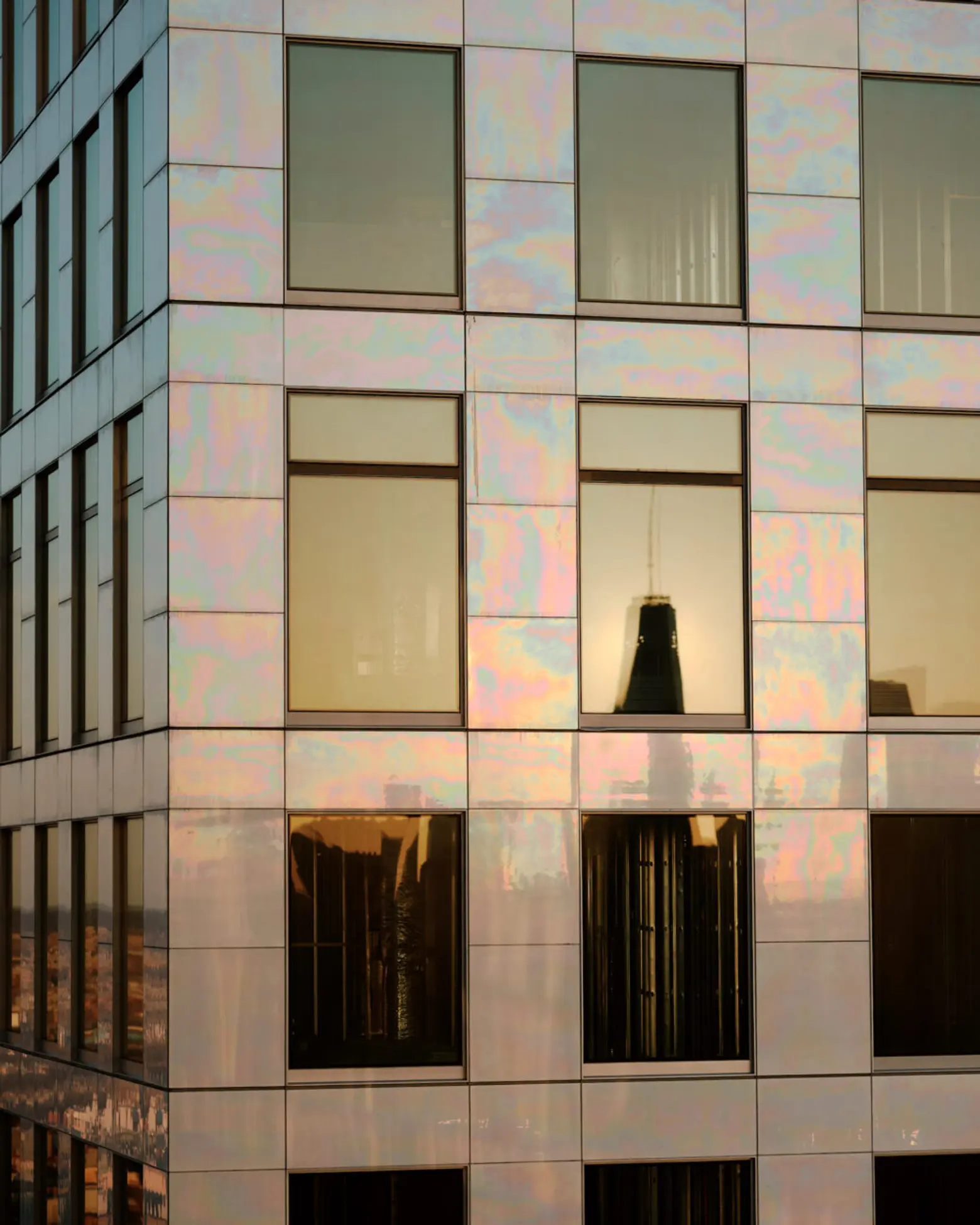
The towers feature a pearl-like porcelain tile facade that reflects the sky, “creating a continually changing, animated effect” on the exterior.
“As the condominiums at One Domino Square make their market debut, we’re extremely proud of the contribution that the buildings will make to the city at large,” Selldorf said in a statement last month. “The porcelain-clad towers, with their iridescent pearl-like surface, stand out but at the same time blend seamlessly with the waterfront.”
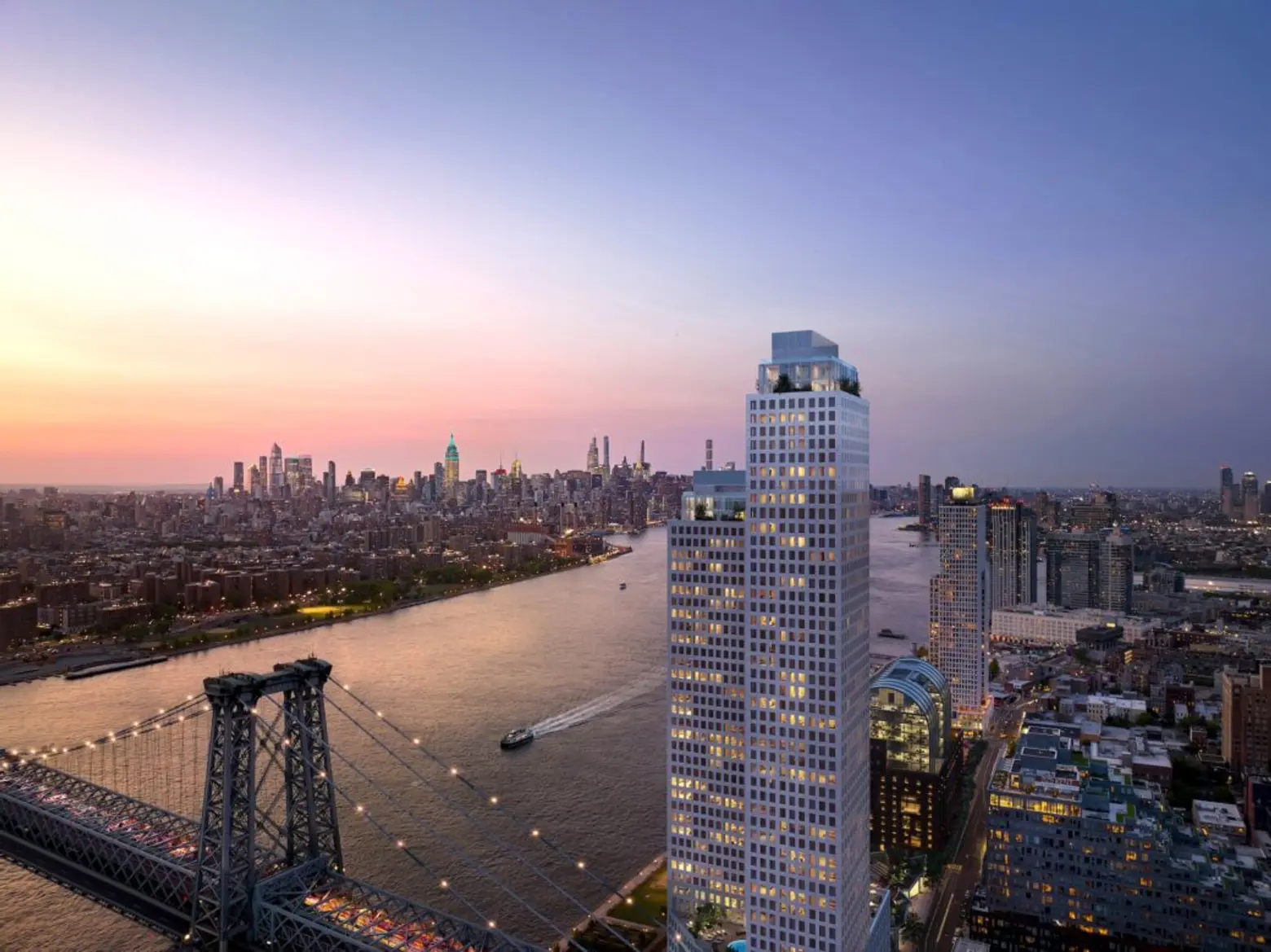
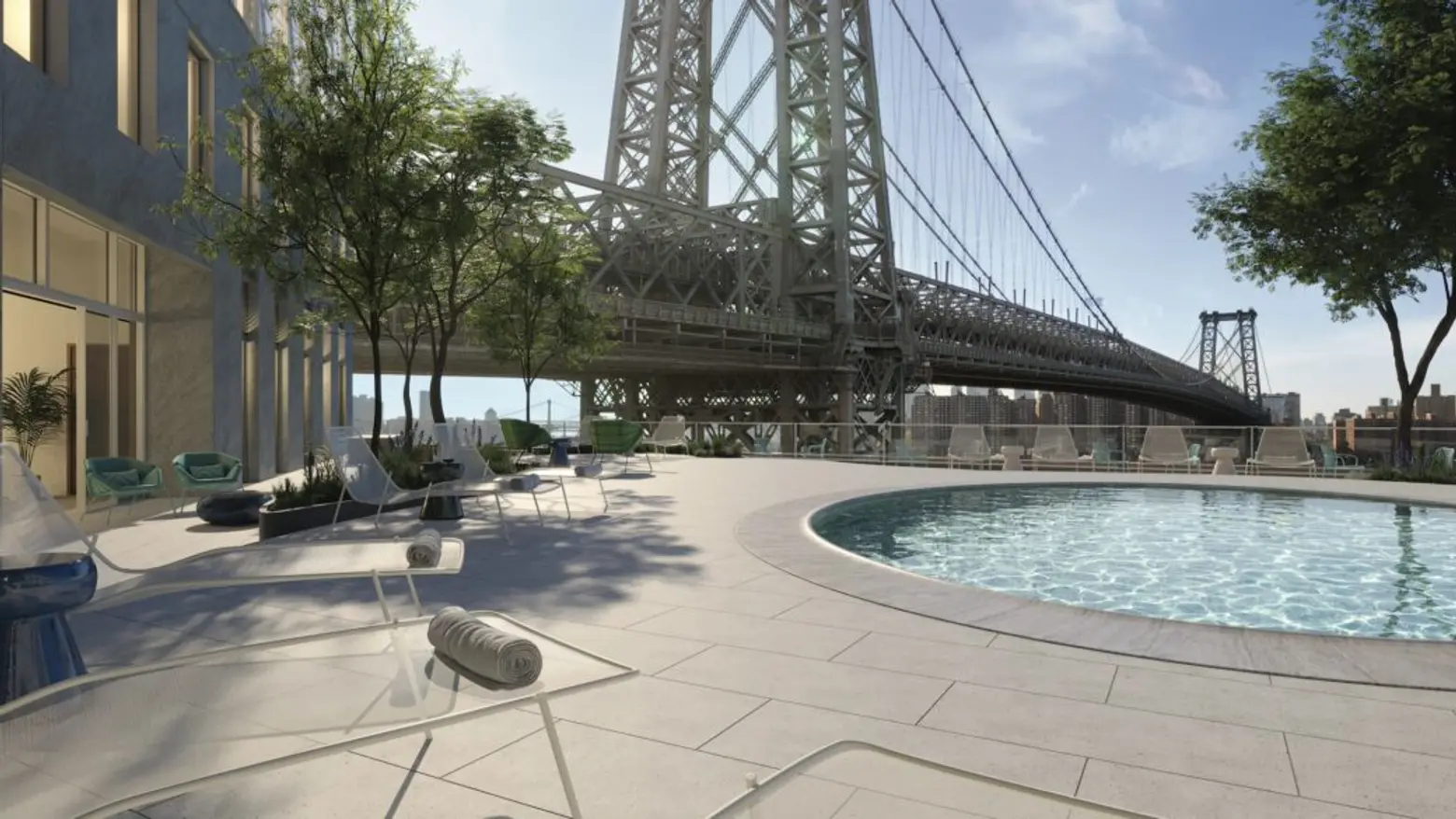
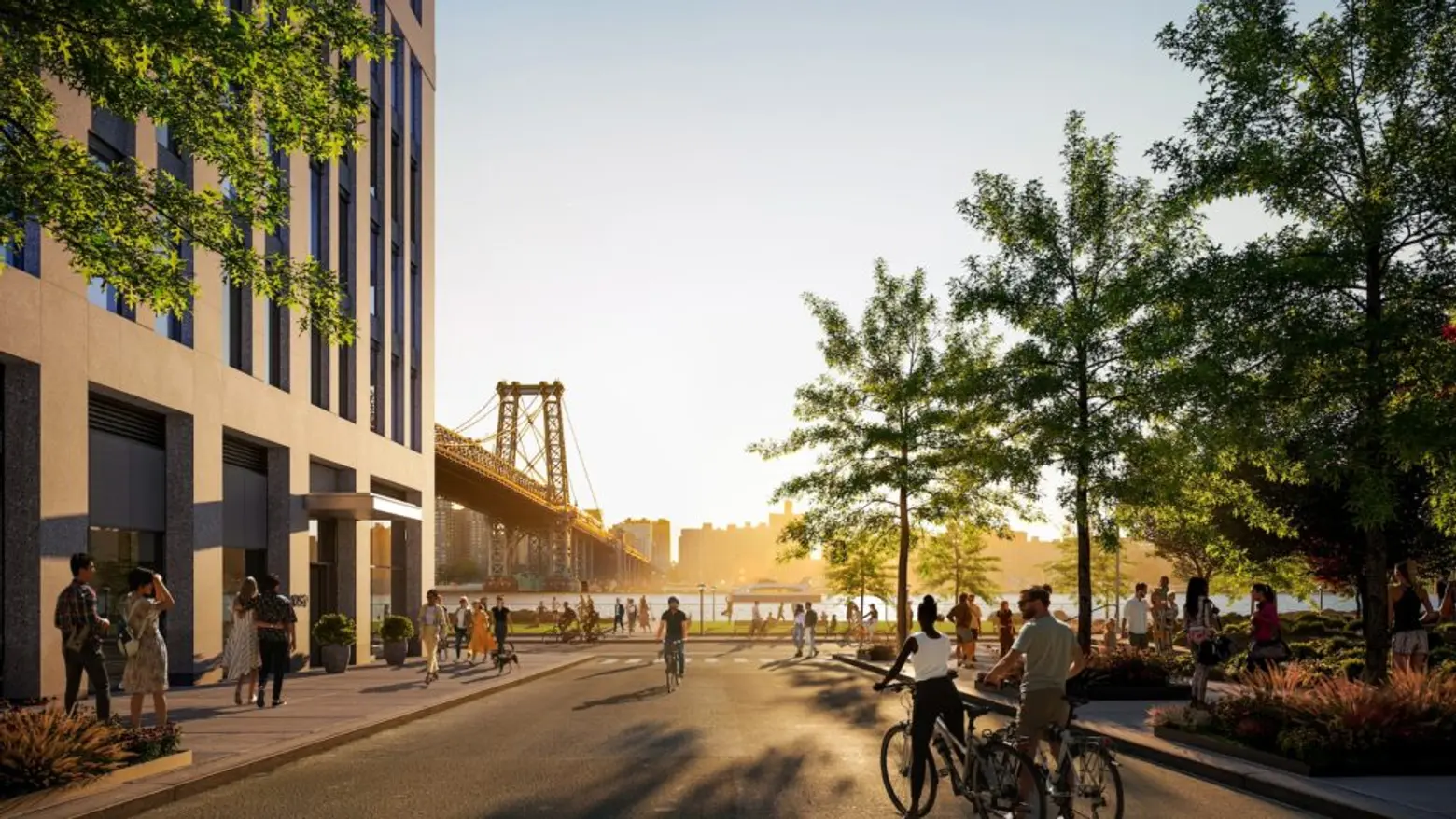
The two towers are connected by a seven-story podium housing roughly 45,000 square feet of amenities and ground-floor retail. The amenity package includes an aquatics center with a heated indoor swimming pool, cold plunge, steam room, sauna, hydrotherapy spa, poolside private showers, and treatment rooms. There’s also a fitness center, multiple lounges, an open-air solarium, and a co-working space with dedicated WiFi and a variety of workspaces.
Outside, there are three terraces, including one with a landscaped lounge and a heated outdoor pool and sundeck overlooking Domino Park. Another terrace will feature a central lawn and separate entertaining areas.
Plus, residents will have direct access to Domino Square, a new one-acre public park scheduled to open this fall.
The rental portion of One Domino Square rises 55 stories and includes 400 apartments; leasing is expected to begin next month. The 550-foot building will be the tallest in Brooklyn outside of Downtown Brooklyn.
One Domino Square sits on the southern portion of the 11-acre Domino Sugar Factory redevelopment, which includes the SHoP Architects’ rental at 325 Kent Avenue, the 45-story One South First, Ten Grand Street, and five-acre Domino Park. Last fall, developers unveiled The Refinery at Domino, an all-electric office building housed within the former Domino Sugar Factory plant.
RELATED:











