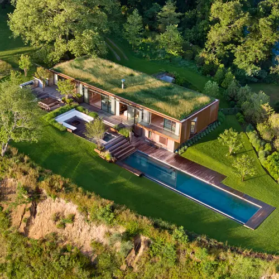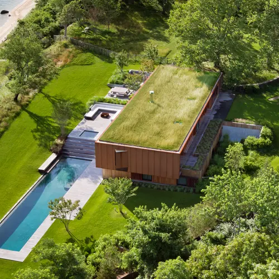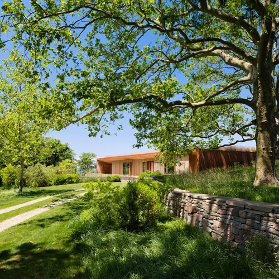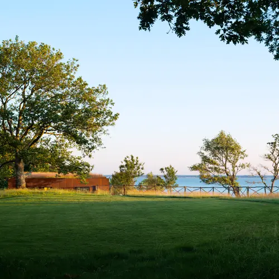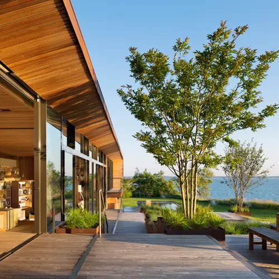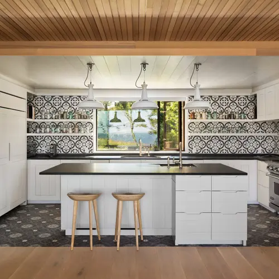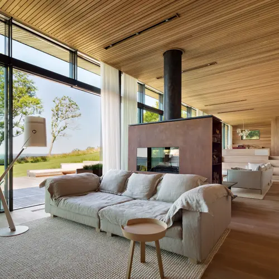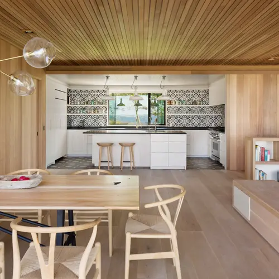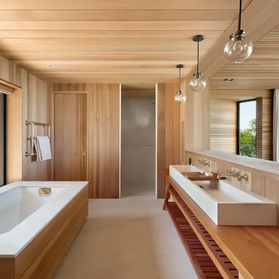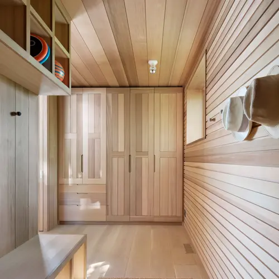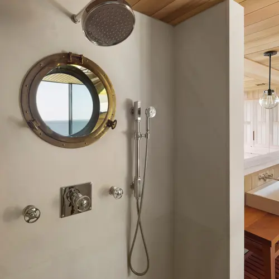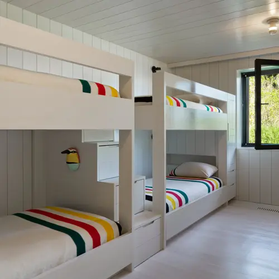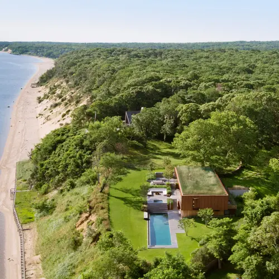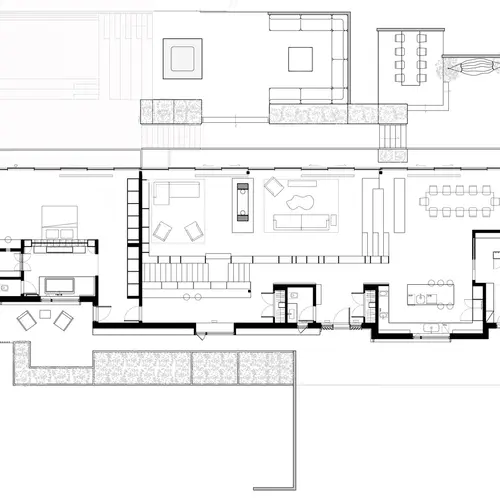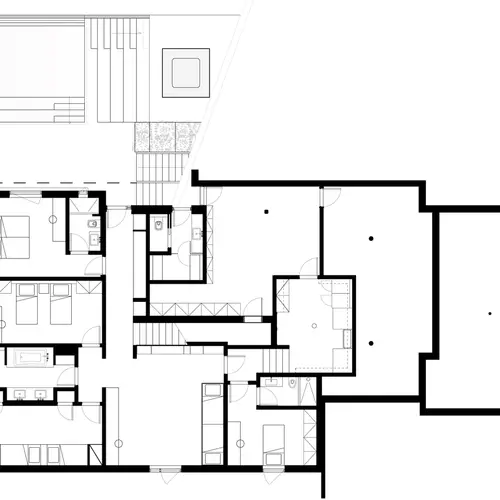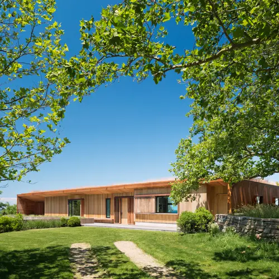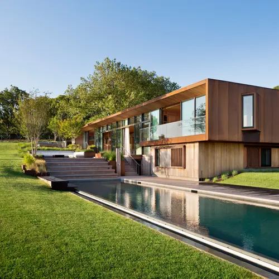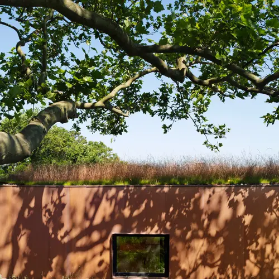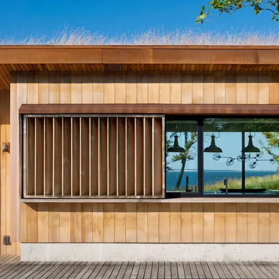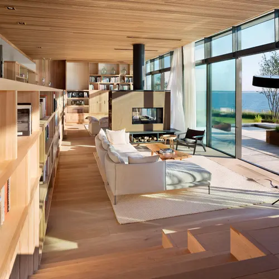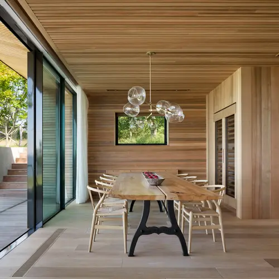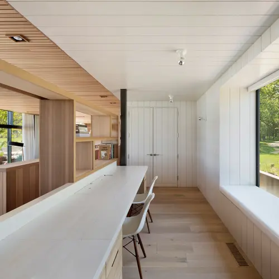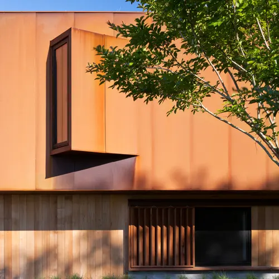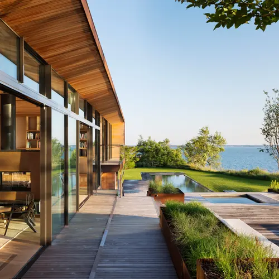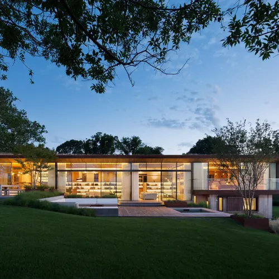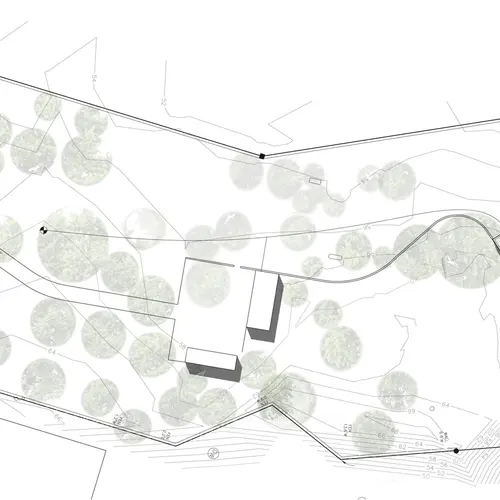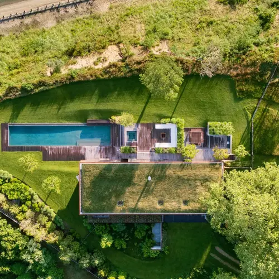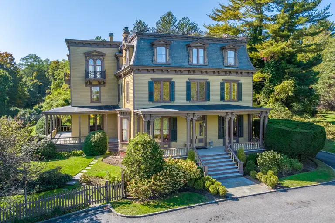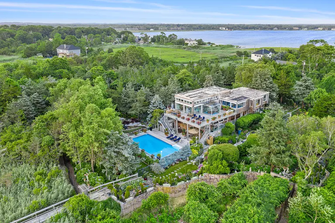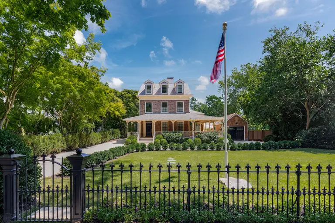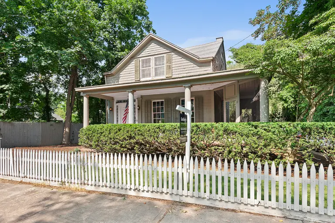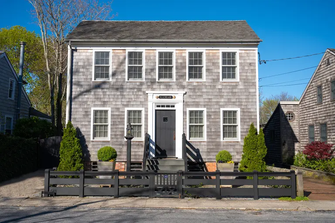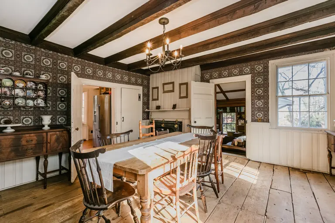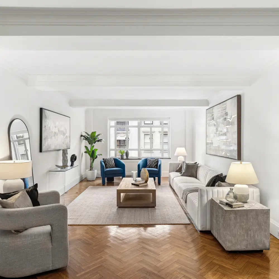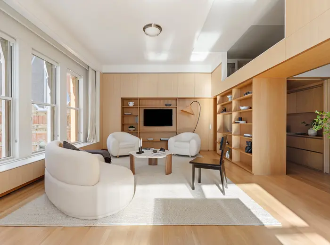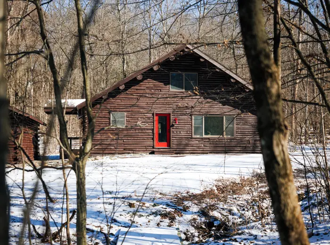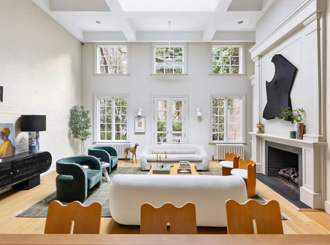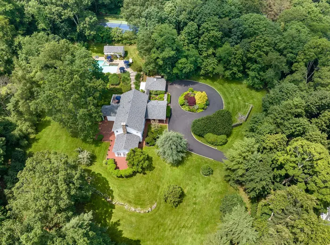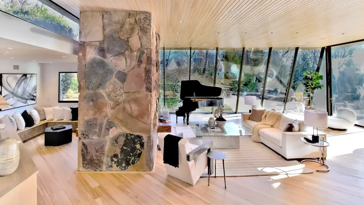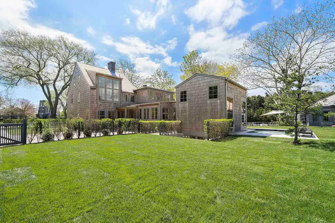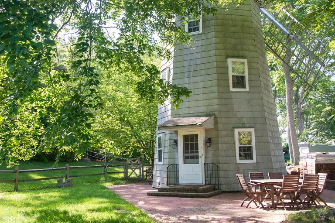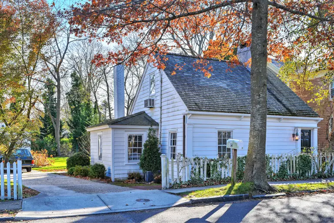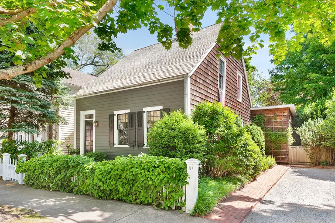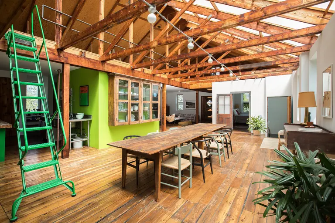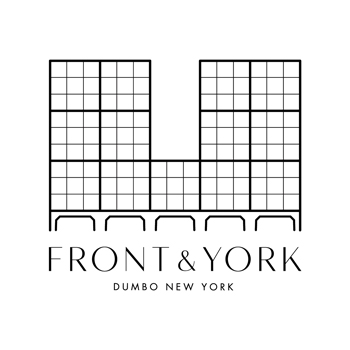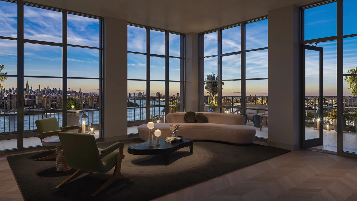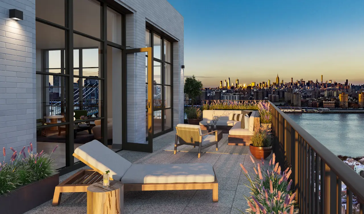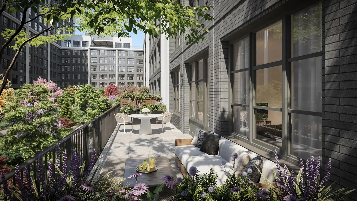At this five-acre Hamptons getaway, a grass roof and infinity pool camouflage with the landscape
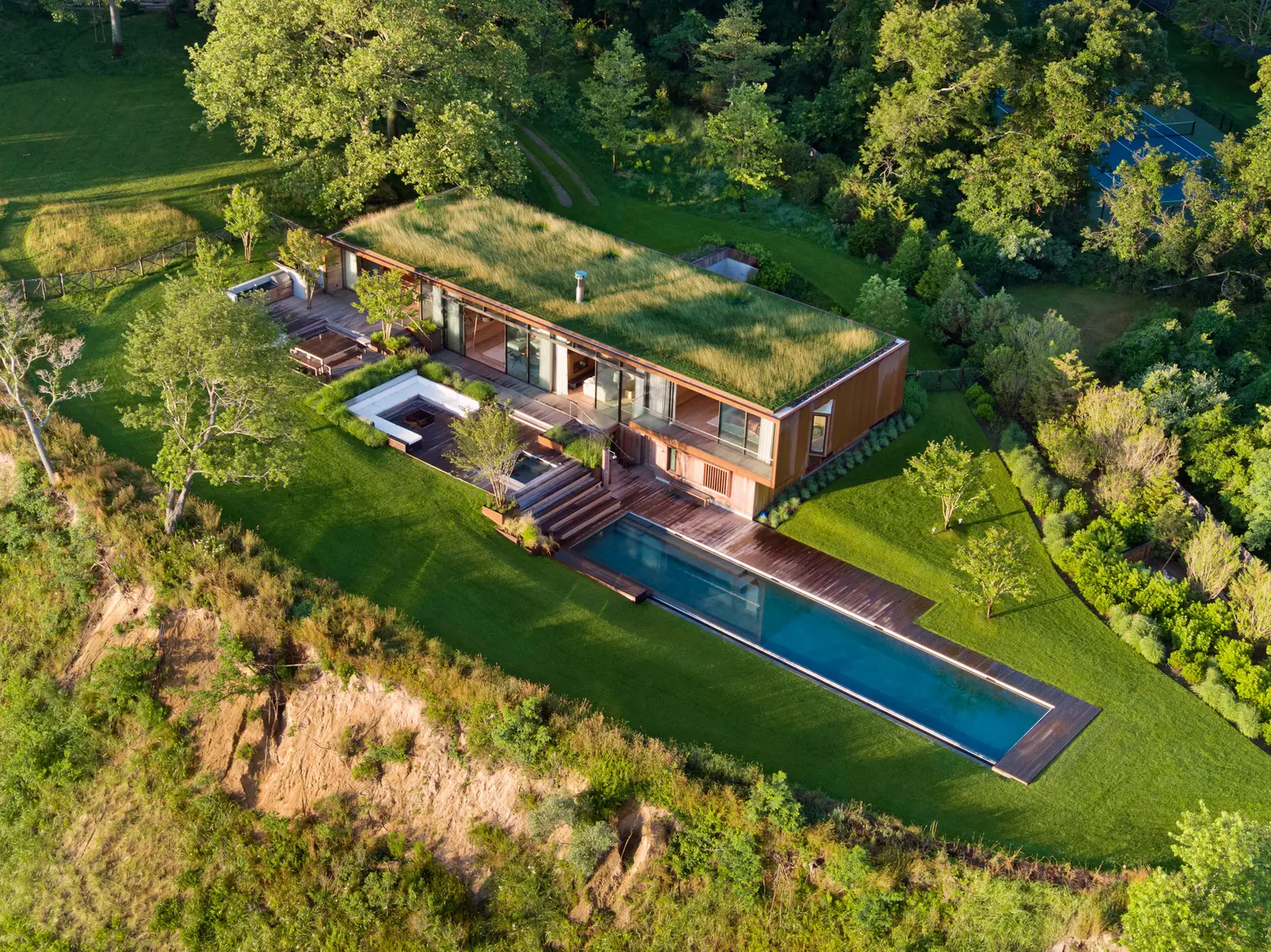
This five-acre waterfront family getaway on the Hamptons’ Peconic Bay was designed by Manhattan-based firm Mapos with the intention of being sustainable and timeless (h/t Dezeen). The site’s existing tree arrangement was maintained at the request of the family, who were particularly taken by an old Sycamore. So as to not disturb the existing fauna on the property, it was also decided that only unfinished materials would be used in the home, including steel and concrete – painted sheetrock was strictly out – and allowed to naturally patina.
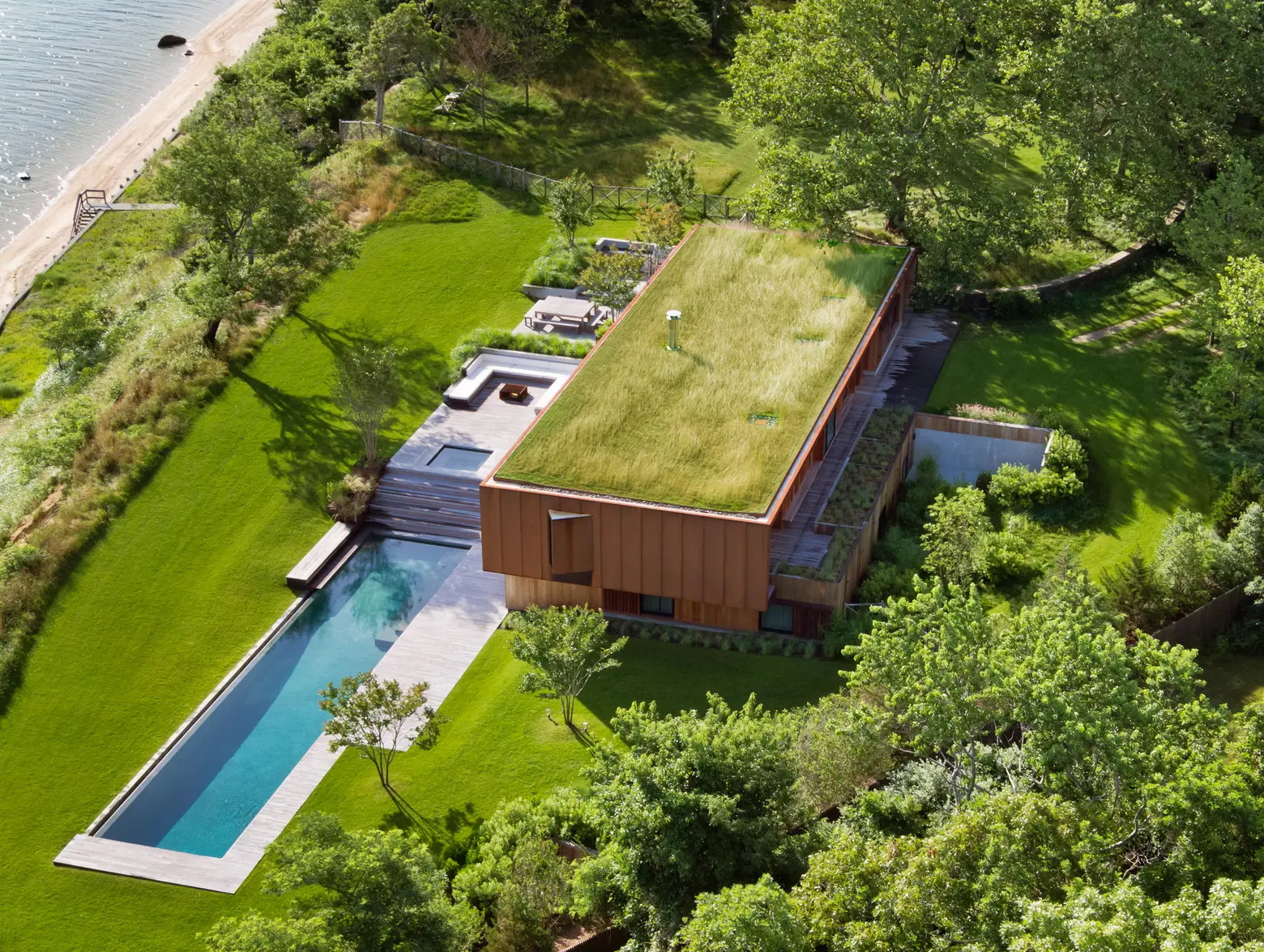
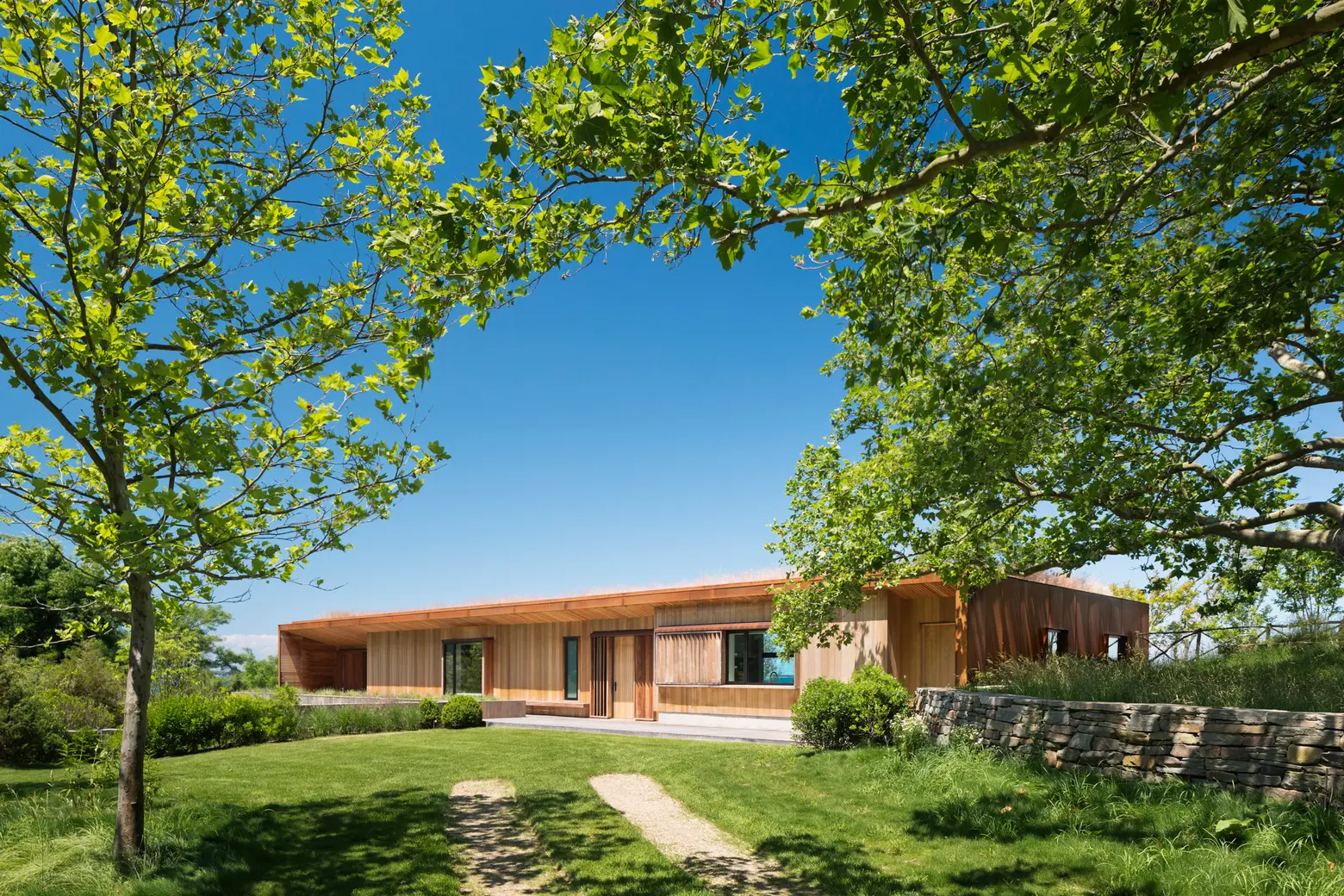
The entire hilltop property is sloped down towards the bay below. The 4,000-square-foot house was built low and can be seen over the hill when approaching. A grassy green roof further enhances the homeowner’s intentions for the property to blend with its environ.
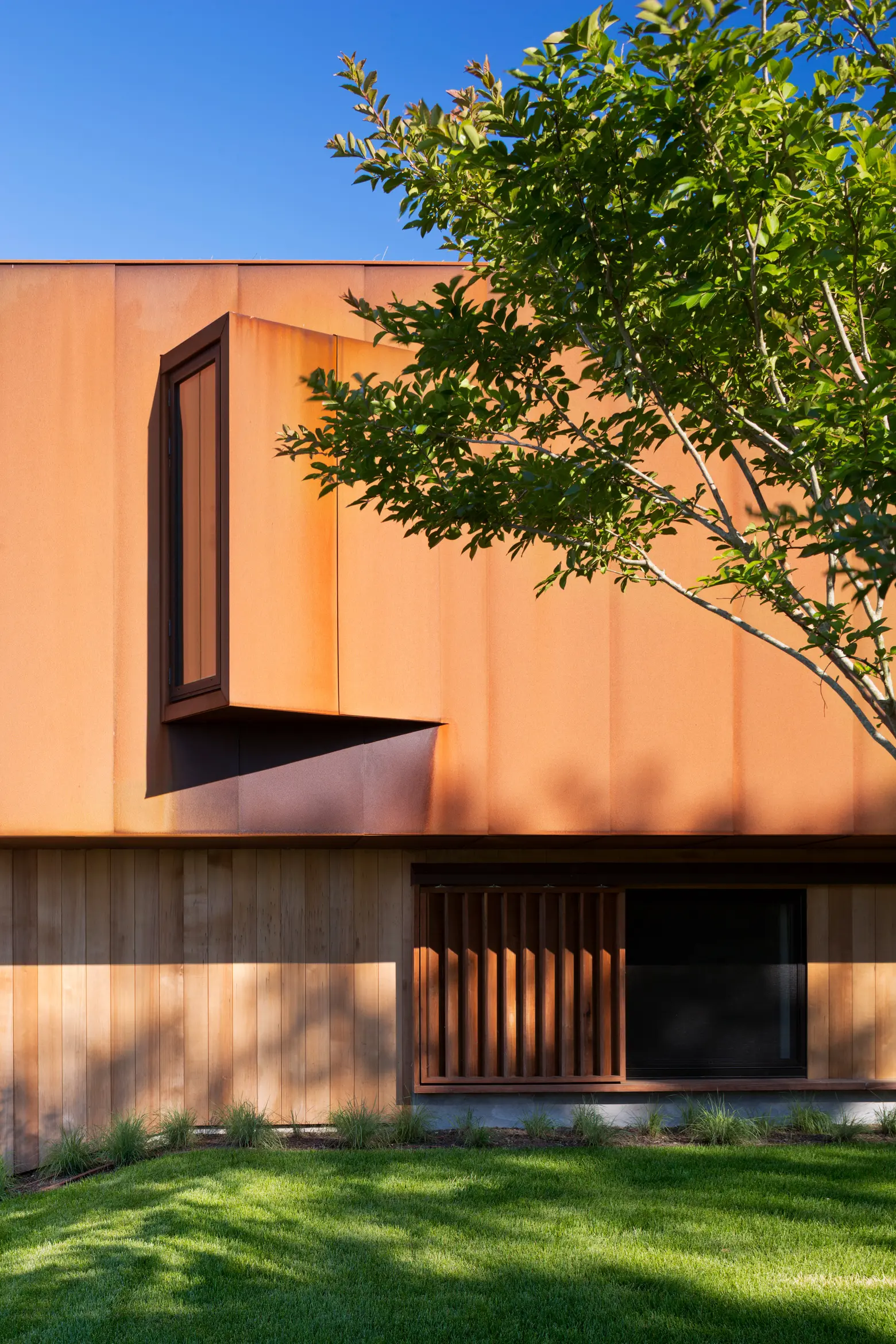
Untreated concrete, cedar, and reclaimed ipe wood make up the facade and are meant to weather as time goes by. There’s also a “weathering-steel wall,” a reference to sculptor Richard Serra.
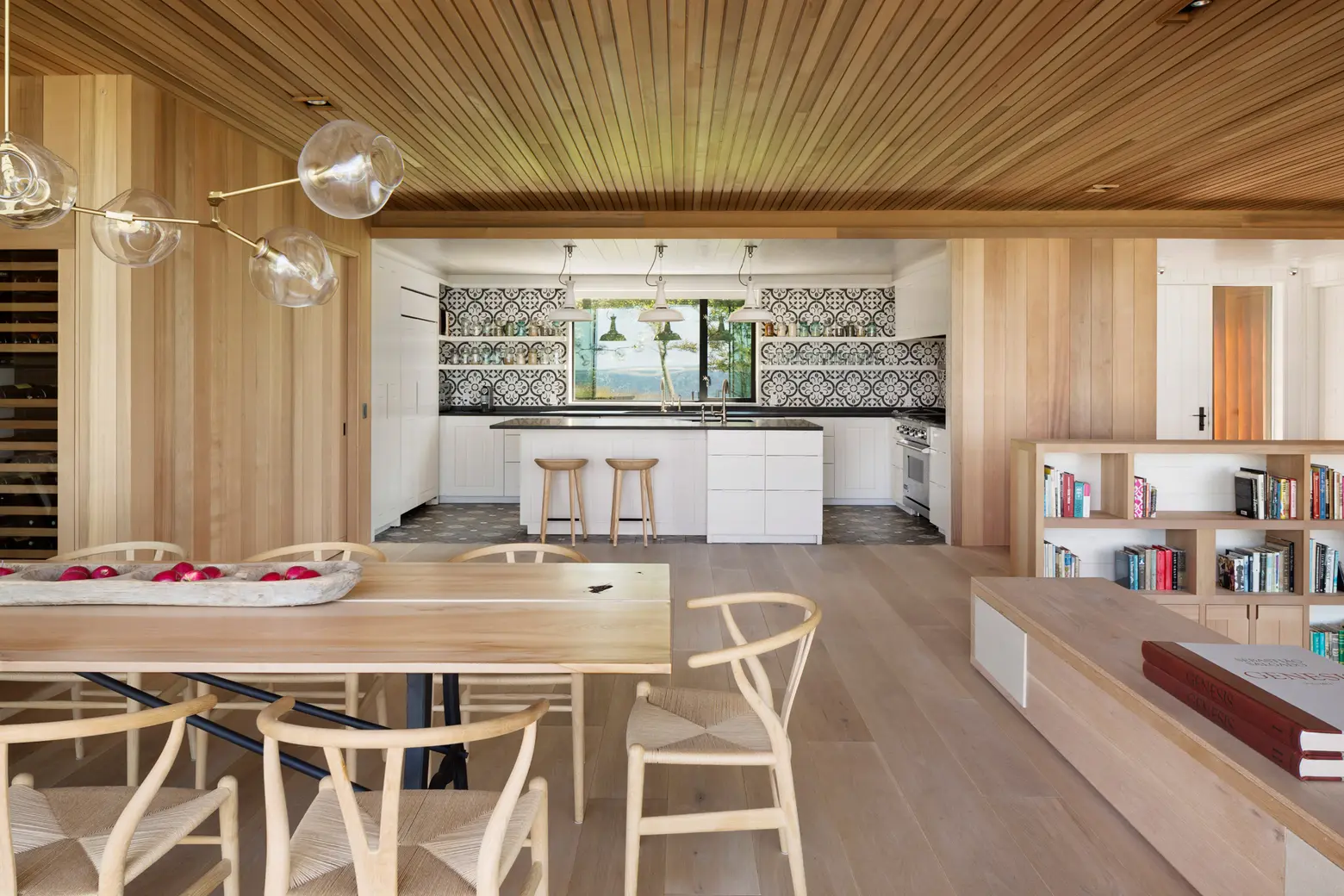
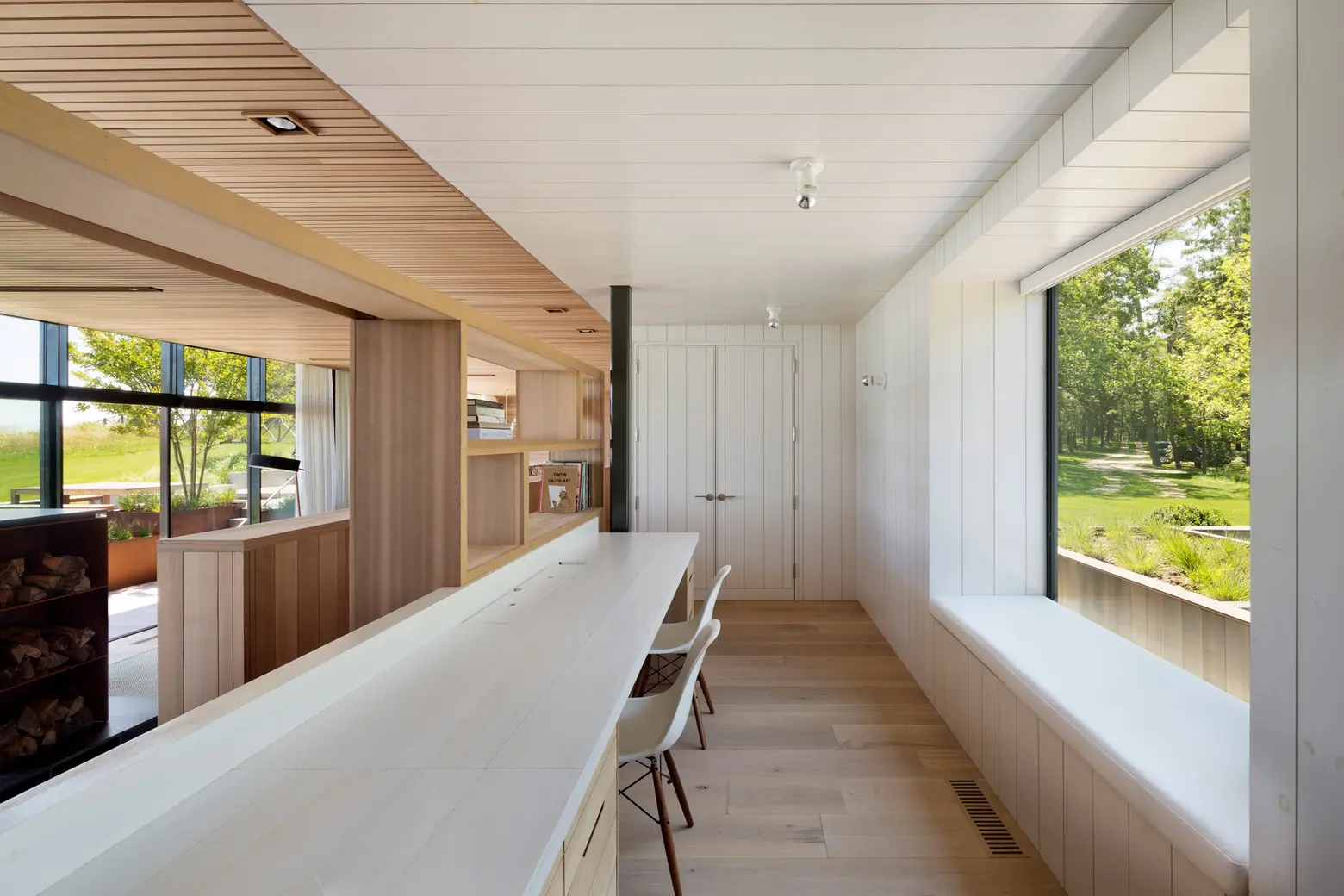
Inside, cedar and white oak define the space, which contains a number of interior fixtures custom designed by Mapos.
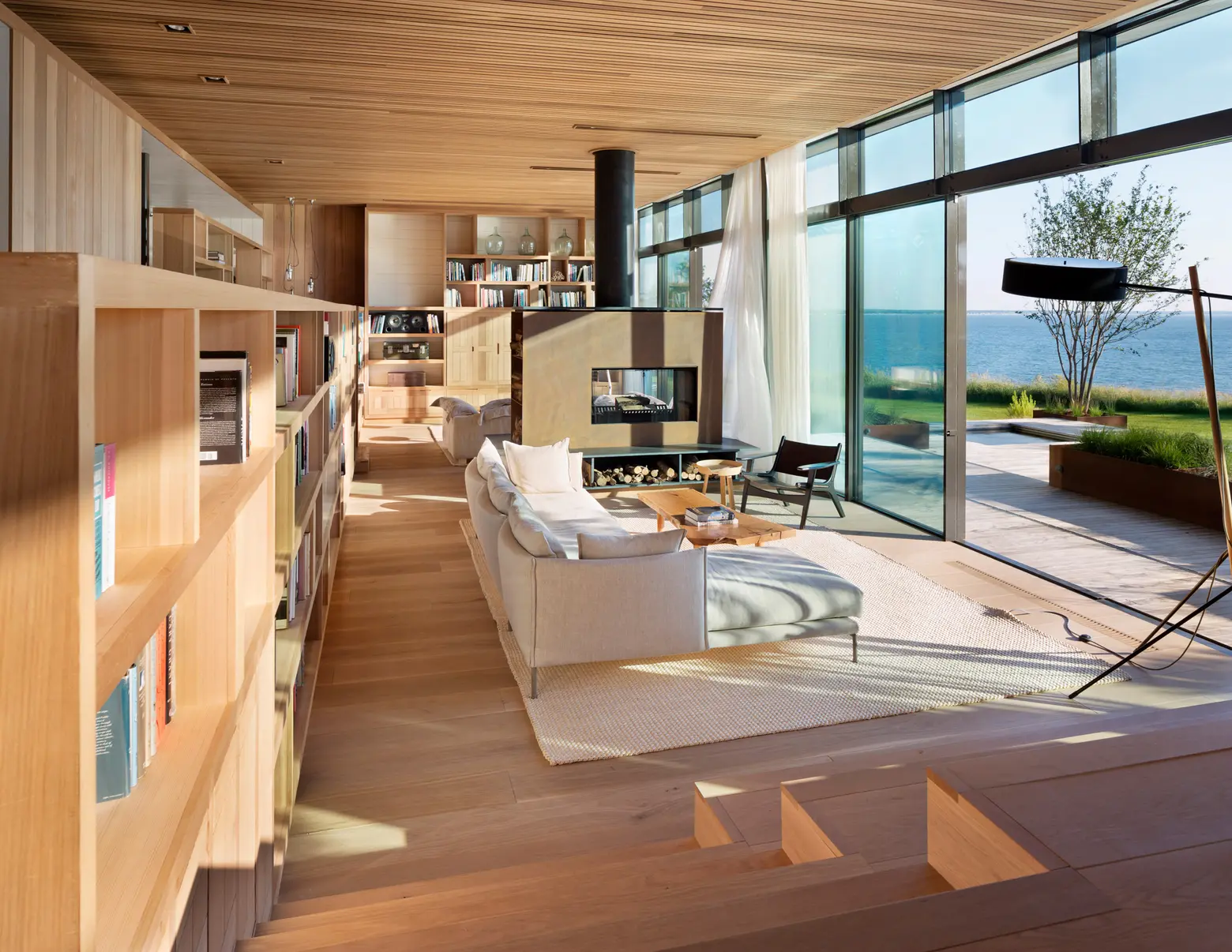
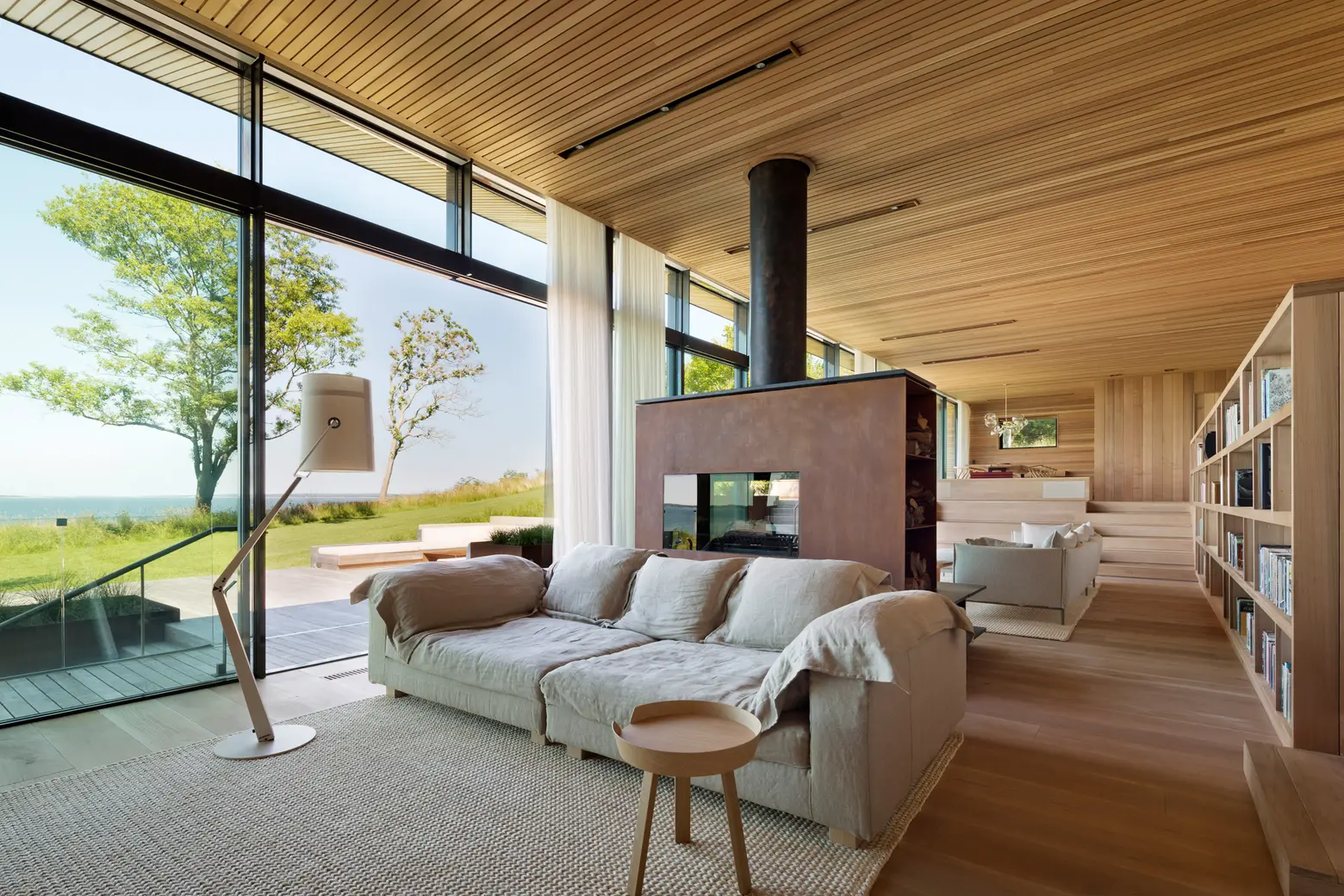
The large staggered living room is the center of the home and matches the layout of the outdoor terrace.
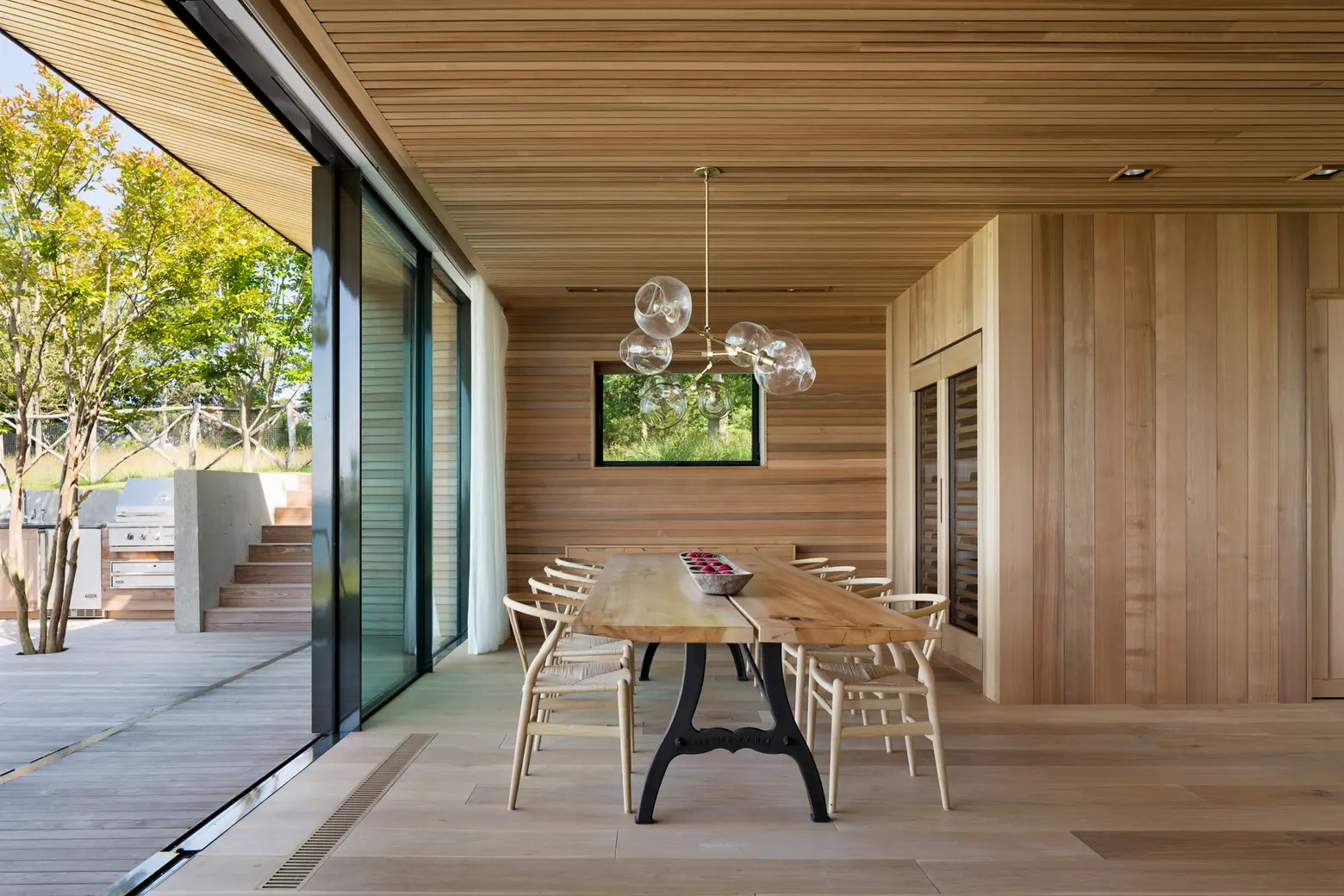
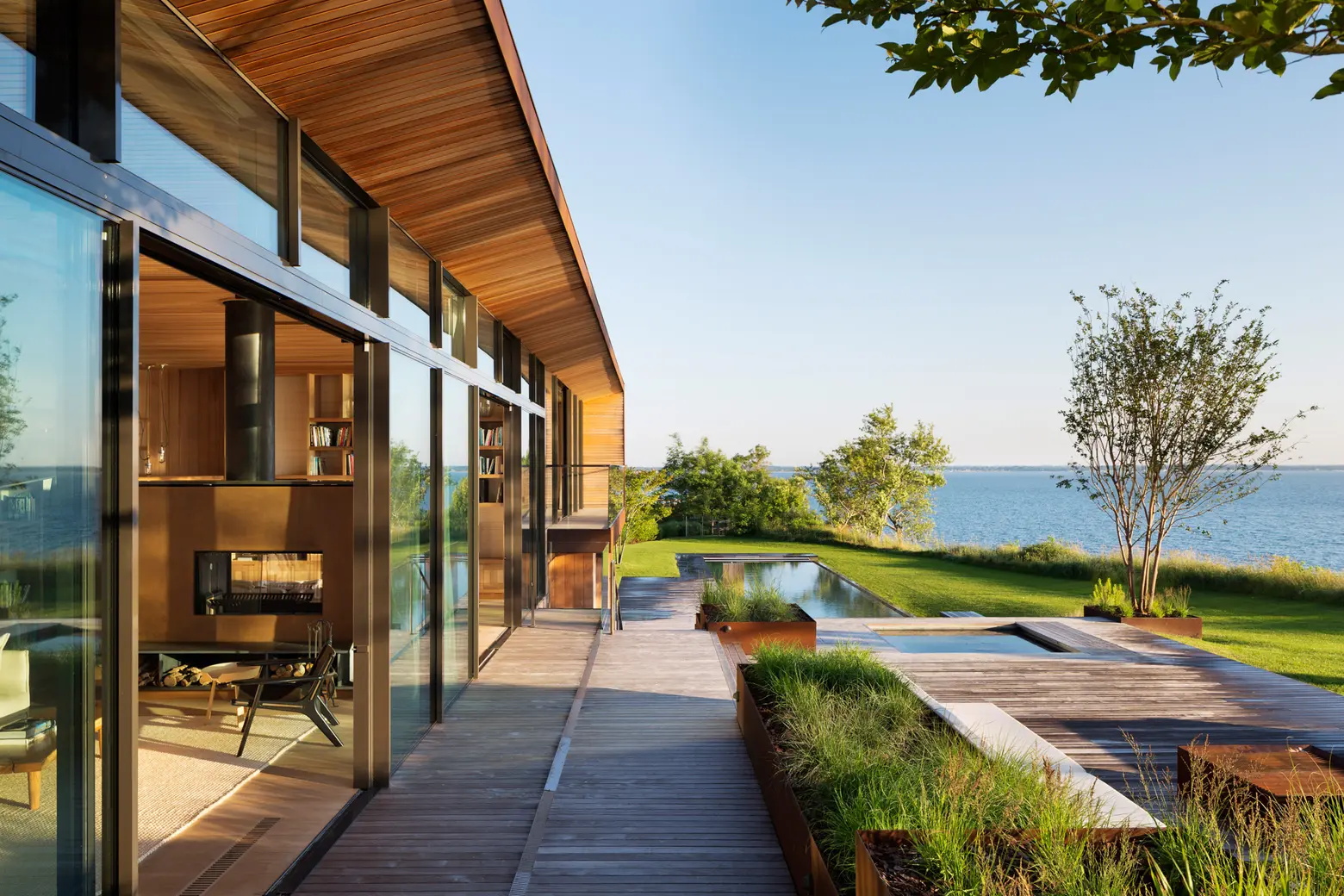
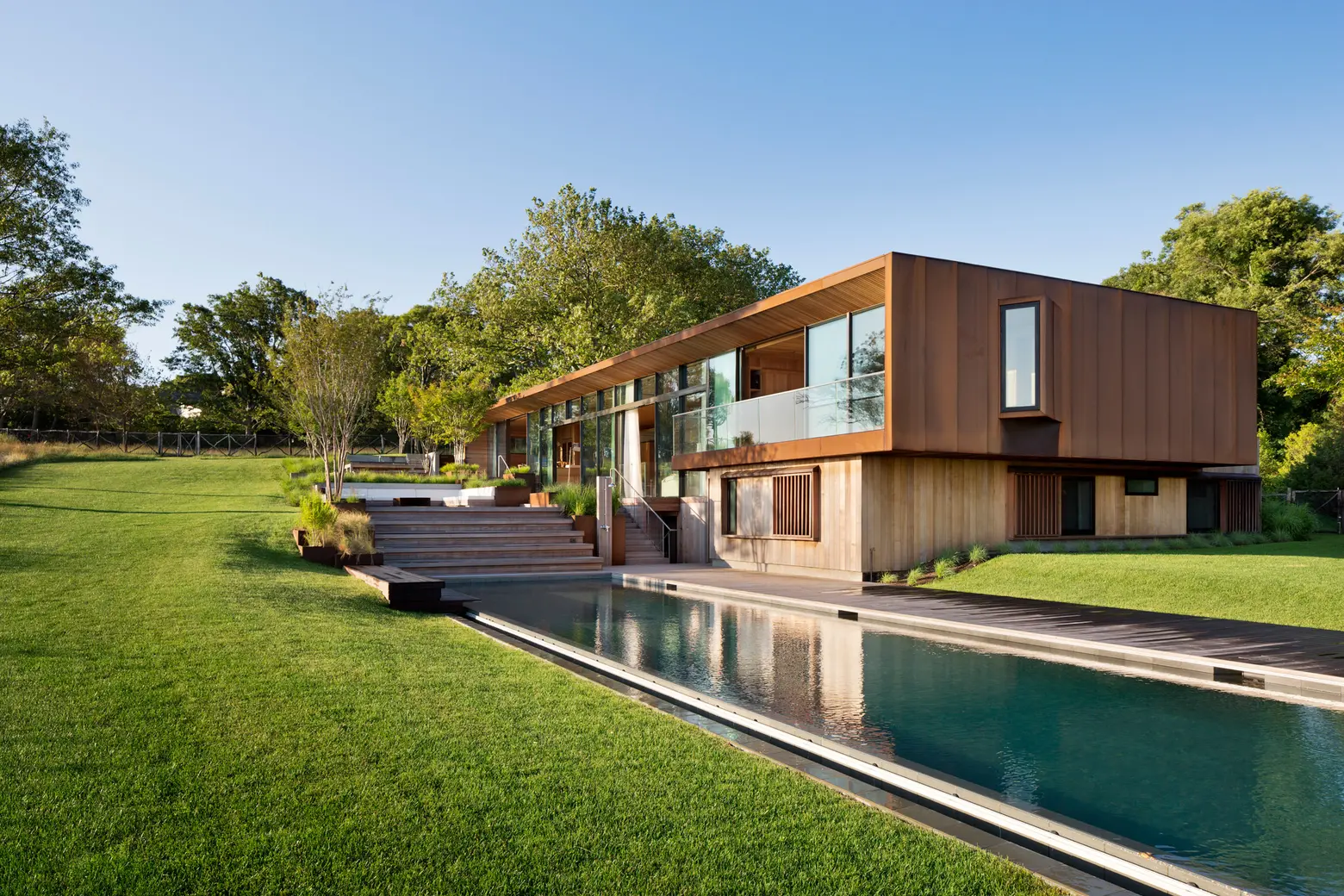
A 100-foot-long glass wall composed of sliding doors open to a tiered deck that’s nearly twice the length of the home. Steps then lead down to a long and narrow infinity pool.
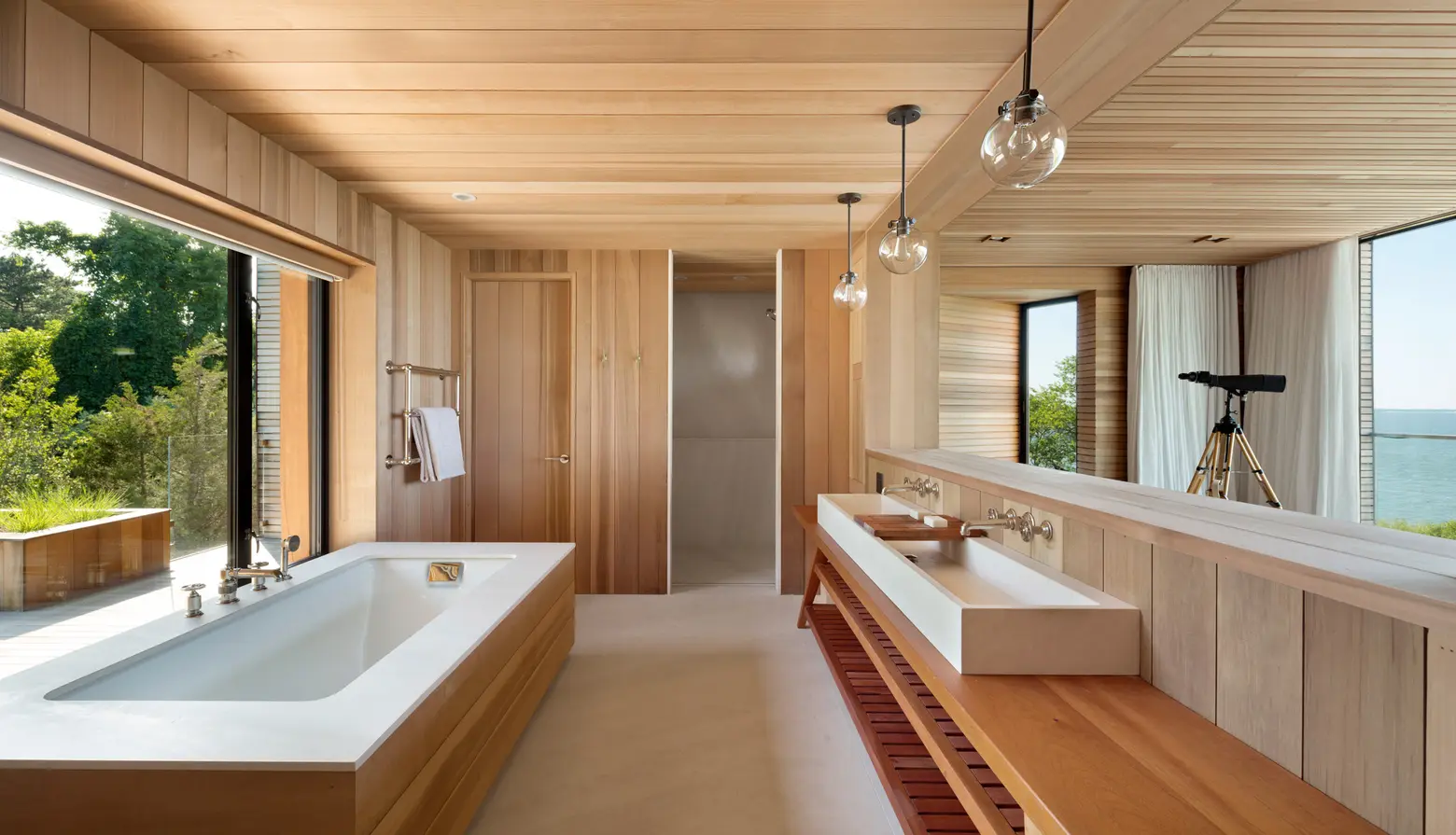
A lower-level contains four bedrooms.
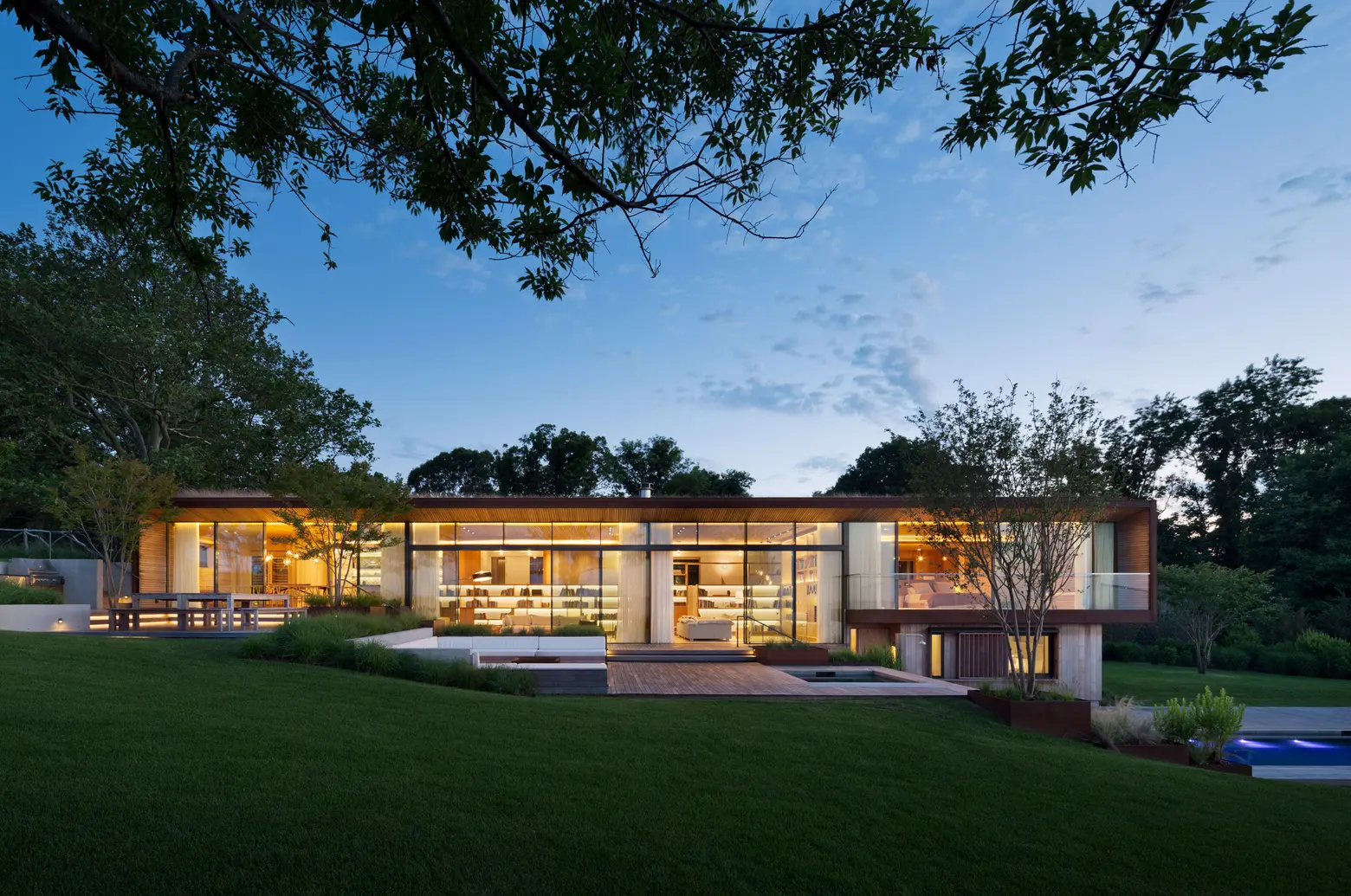
[Via dezeen]
RELATED:
- TBD Design Studio gave this West Village penthouse a complete overhaul–and a private rooftop pool
- From Rheingold Brewery to the Denizen: Inside Bushwick’s most unique rental
- Where I Work: Go inside SHoP Architects’ aviation-inspired offices in the Woolworth Building
All photos by Michael Moran courtesy of Mapos
