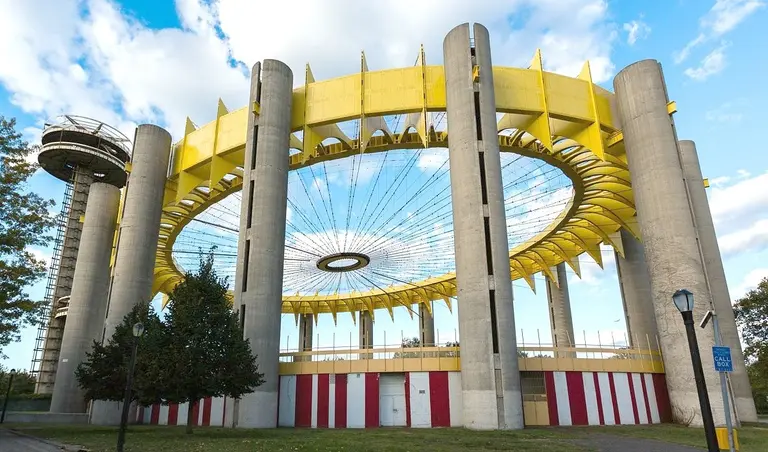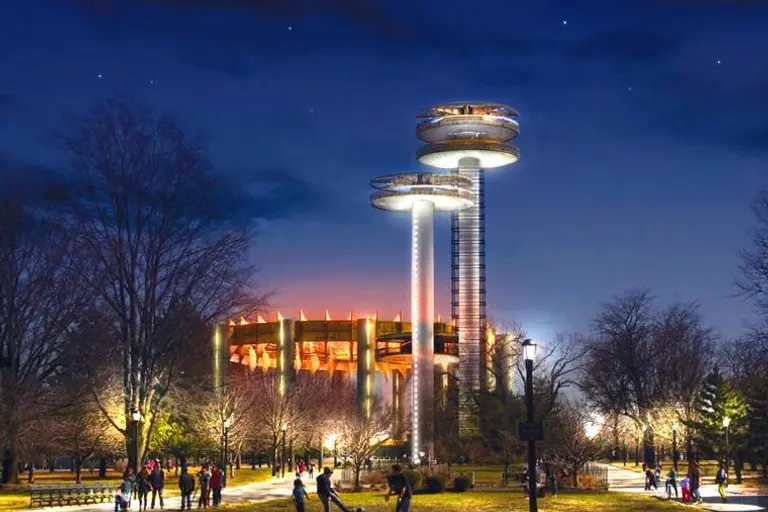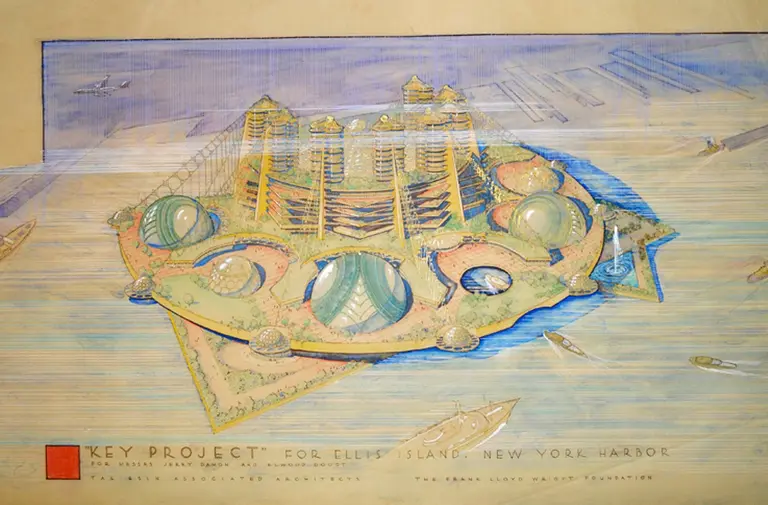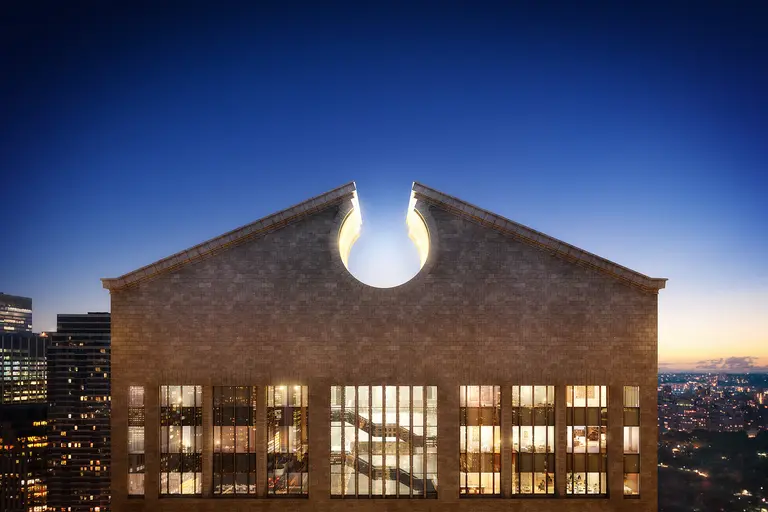Asking $3.5M, this rare modernist Adirondack lake house was designed by Philip Johnson in 1948
Tour this rare modern lake houe

Image via Purpleturtle52 on Wiki Commons

Image: NYC Design Awards.

Frank Lloyd Wright/TAA drawing of Key Project for Ellis Island. Credit: The Frank Lloyd Wright Foundation Archives (The Museum of Modern Art | Avery Architectural & Fine Arts Library, Columbia University, New York)

Photo via Wikimedia Commons

The Four Seasons: Photo via Le Travelist

550 Madison rendering via Dbox