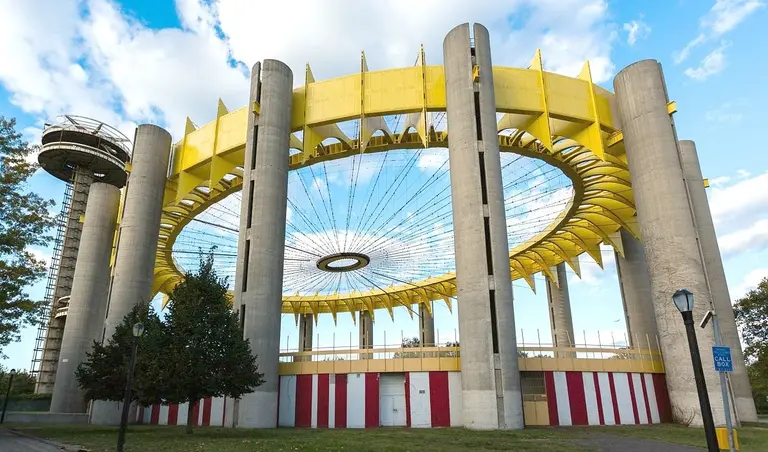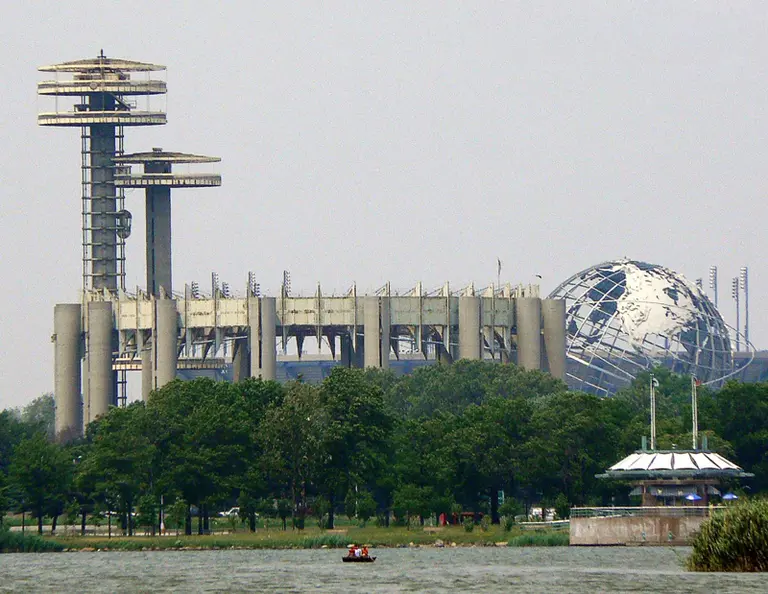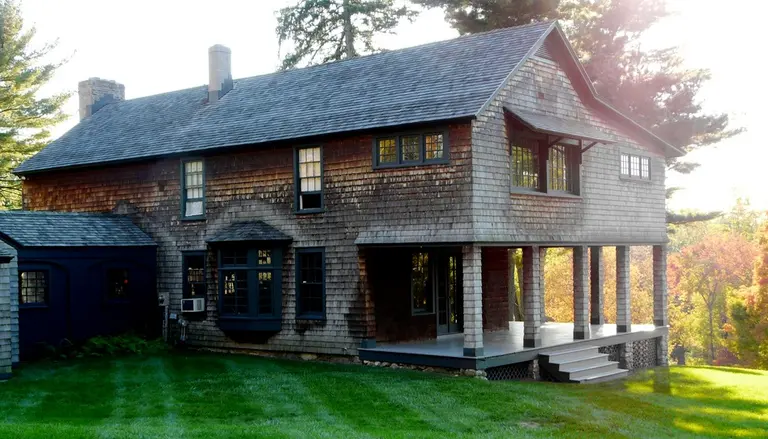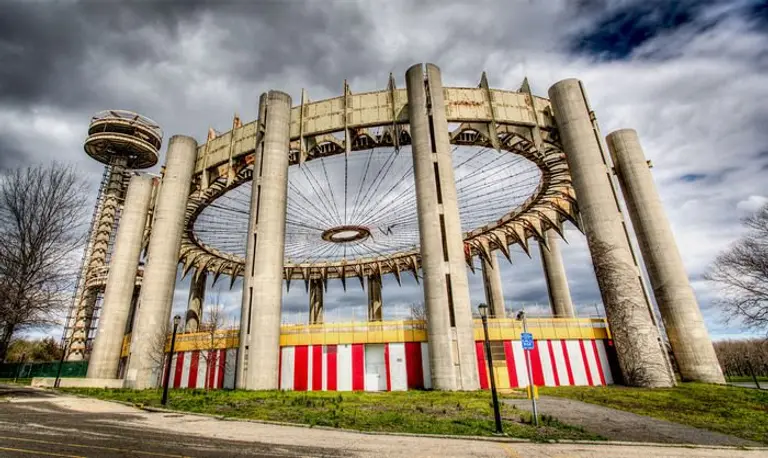
Photo via Wikimedia Commons
Philip Johnson’s New York State Pavilion Debuts Its ‘American Cheese Yellow’ Paint Job
Have a look at the pictures here

Photo via Wikimedia Commons

Photo via Le Travelist

Photo via Le Travelist

Photo via Wikimedia Commons

Calluna Farms © Craig White via Flickr
J.Crew does a photo shoot at Philip Johnson’s iconic Glass House. “Clean-lined modern architecture meets tailored coats and cozy sweaters,” says the fashion brand. The Knicks are more popular than the Yankees in New York City. And DNAinfo has the map to prove it. The Village Voice’s “Best of NYC” issue is out. Categories include […]
A Nomadic Rock Band From The Sahara Desert: MessyNessyChic reminds us that the awesome bohemian band Tinariwen, formed back in the late 70s, is still rocking out with their unique sounds. Be sure to watch the video; you’ll want to have it on replay for the rest of the day. The Mets Want To Save the Vandalized […]

Image © Matthew Silva