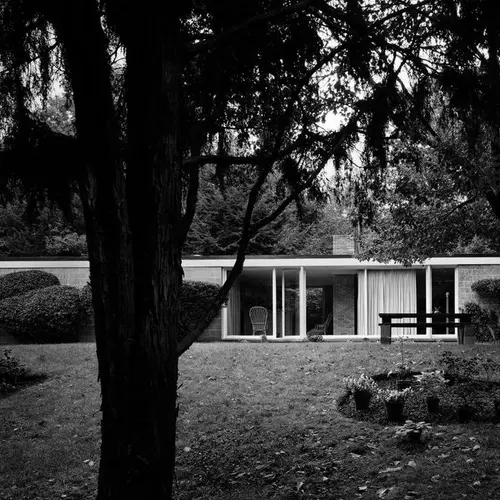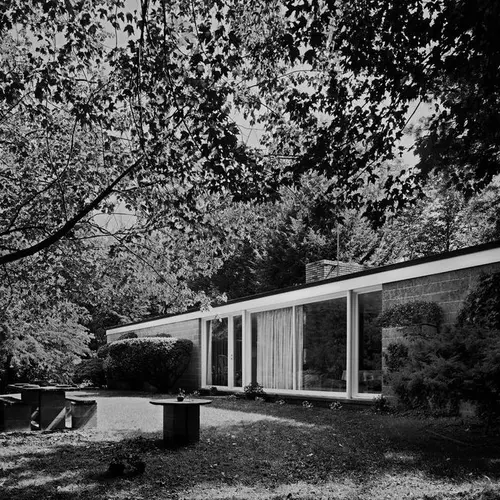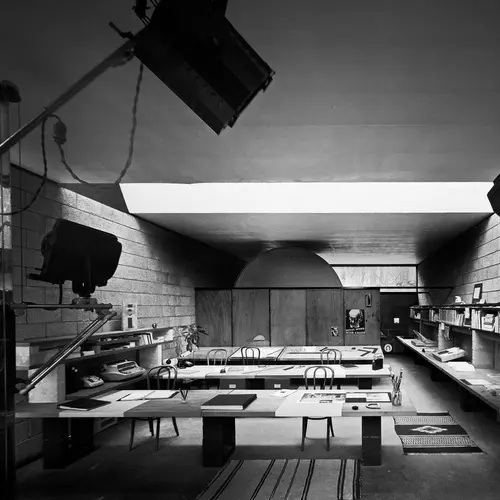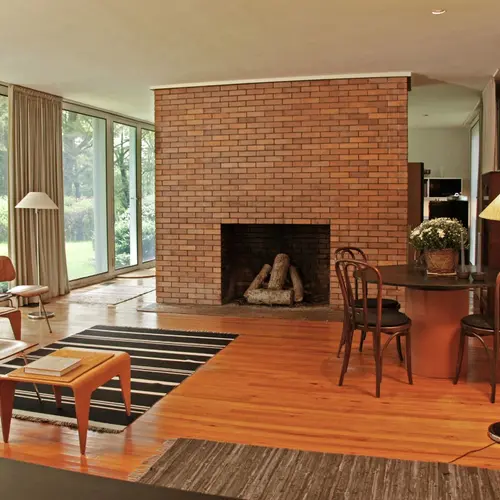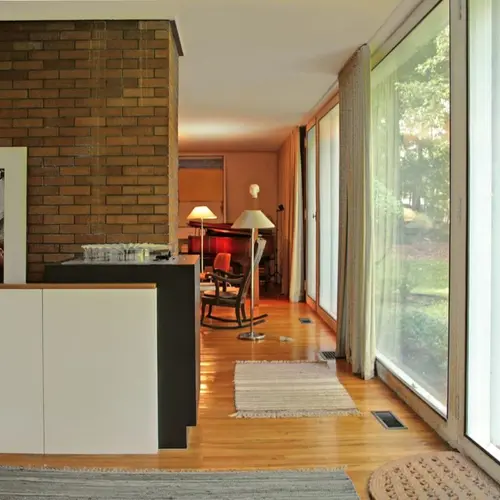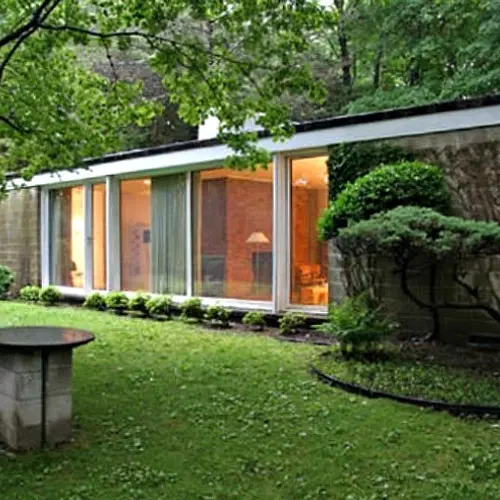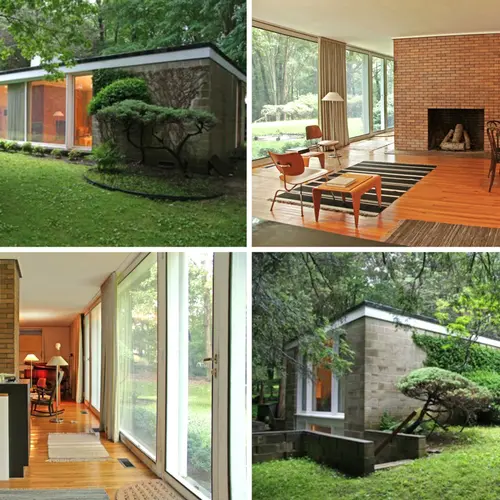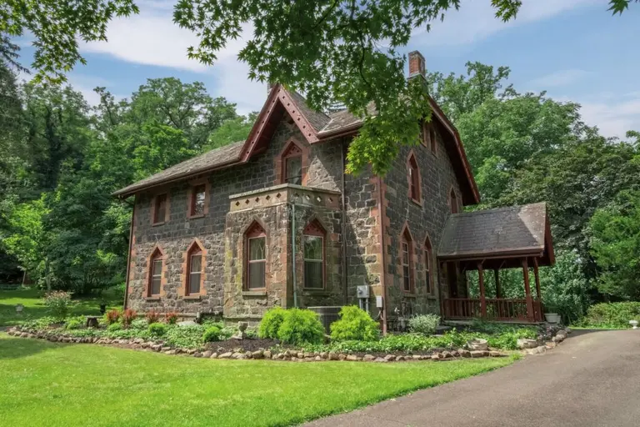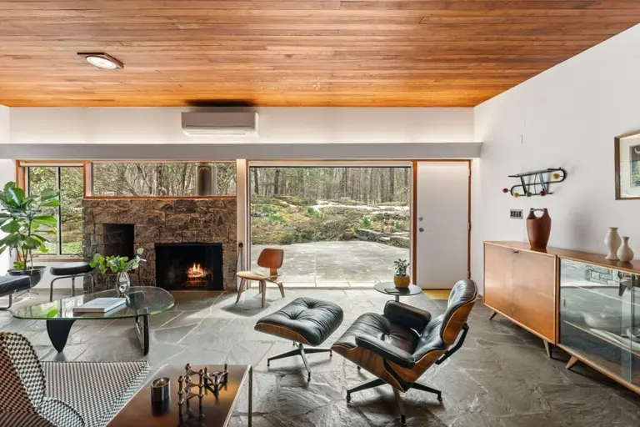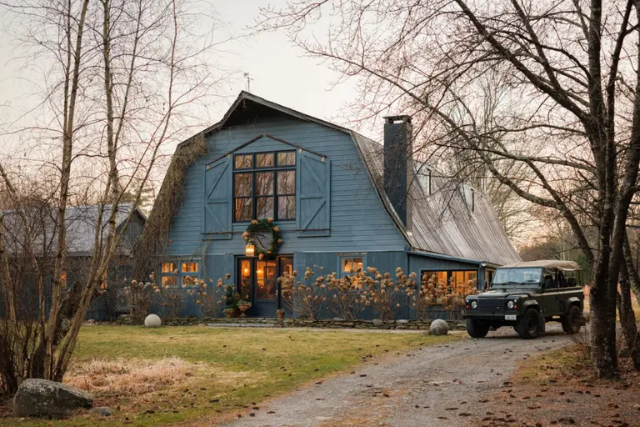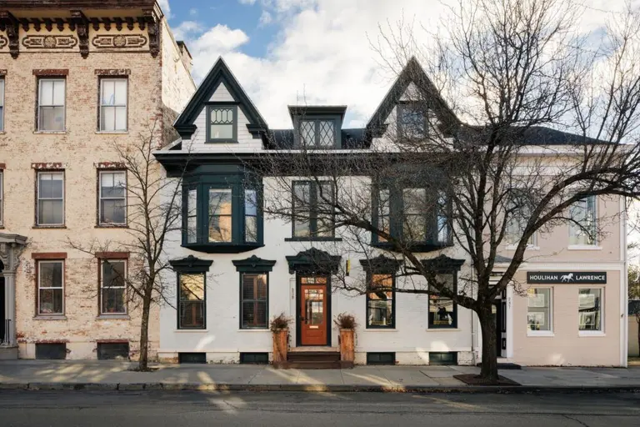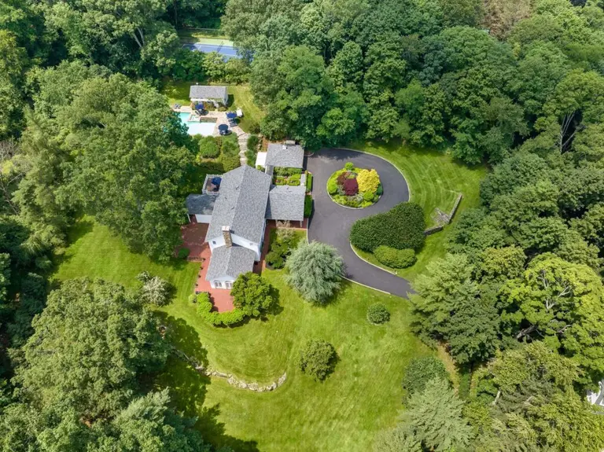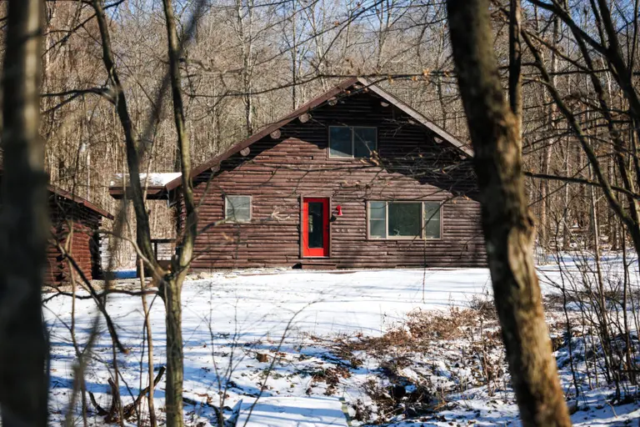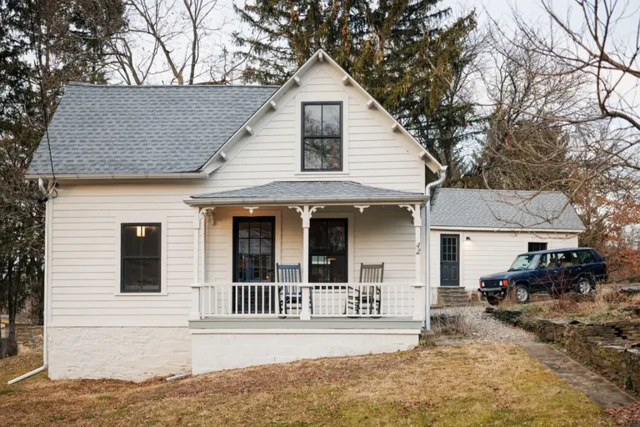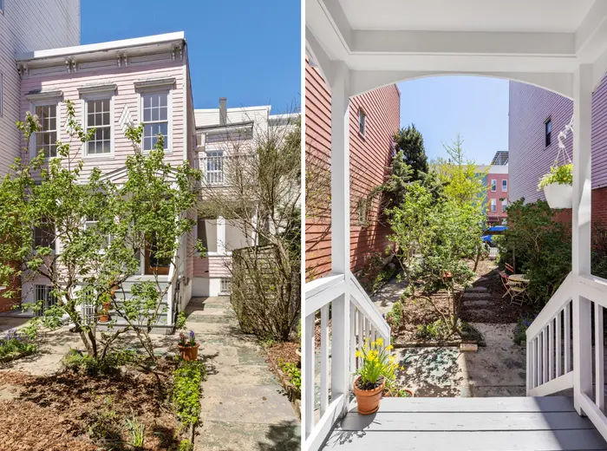First home designed by Philip Johnson seeks $1M and a preservation savior
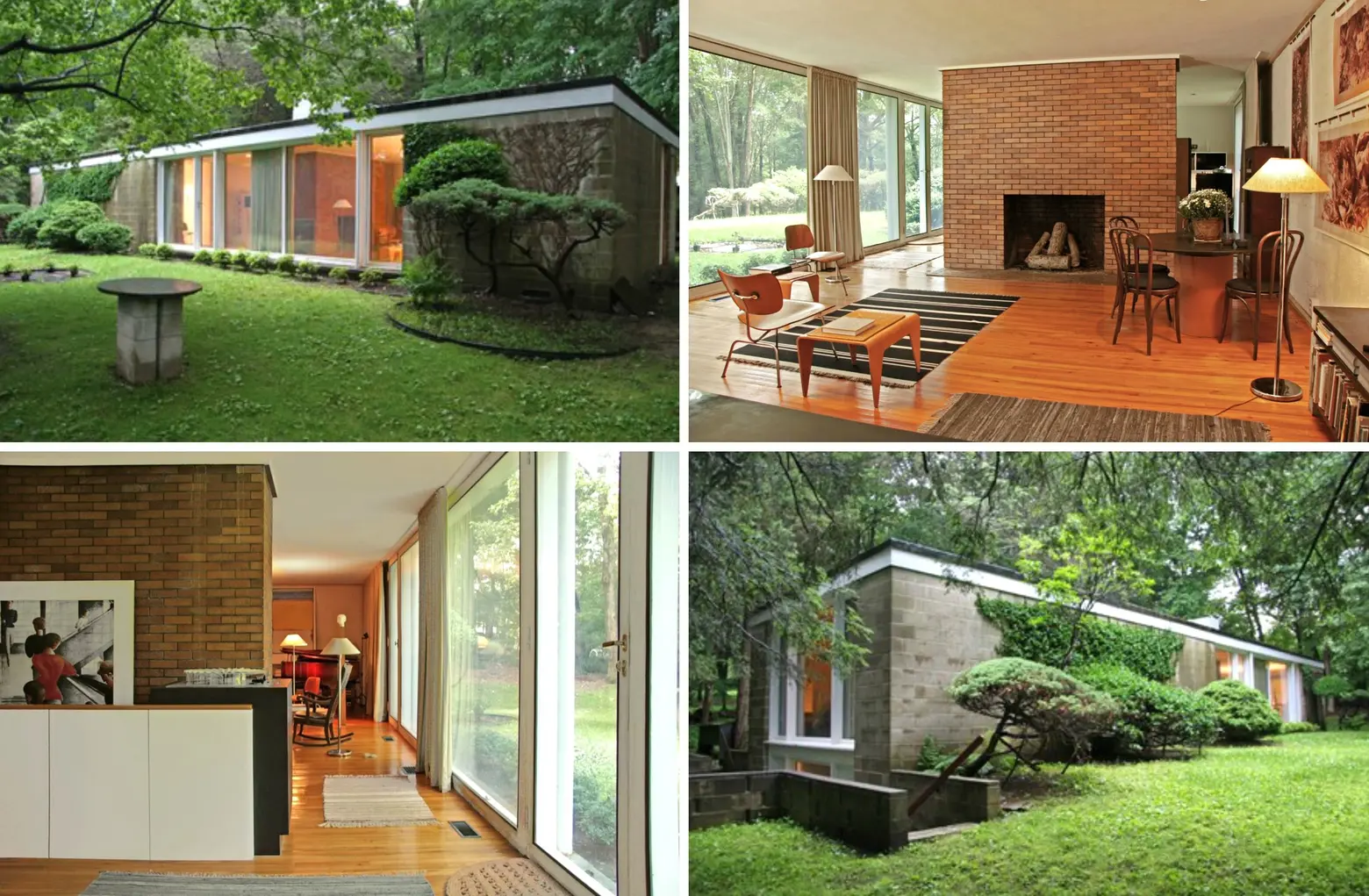
As any modern architecture aficionado knows, the Glass House is Philip Johnson‘s best-known residence. However, it’s not his first. That title goes to the Booth House, built in 1946 (three years prior to the New Canaan beauty) in rural Bedford, New York. Like the Glass House, it boasts Johnson’s iconic floor-to-ceiling glazing, location atop a grass podium, and internal organization around a central fireplace. But unlike the Glass House, now a historic house museum, the Booth House is not protected, and moreover, its title is in litigation which means it could very well face the wrecking ball. Therefore, Archpaper tells us that the long-time owners have listed the home for $1 million in hopes that a preservation-minded buyer will step up.
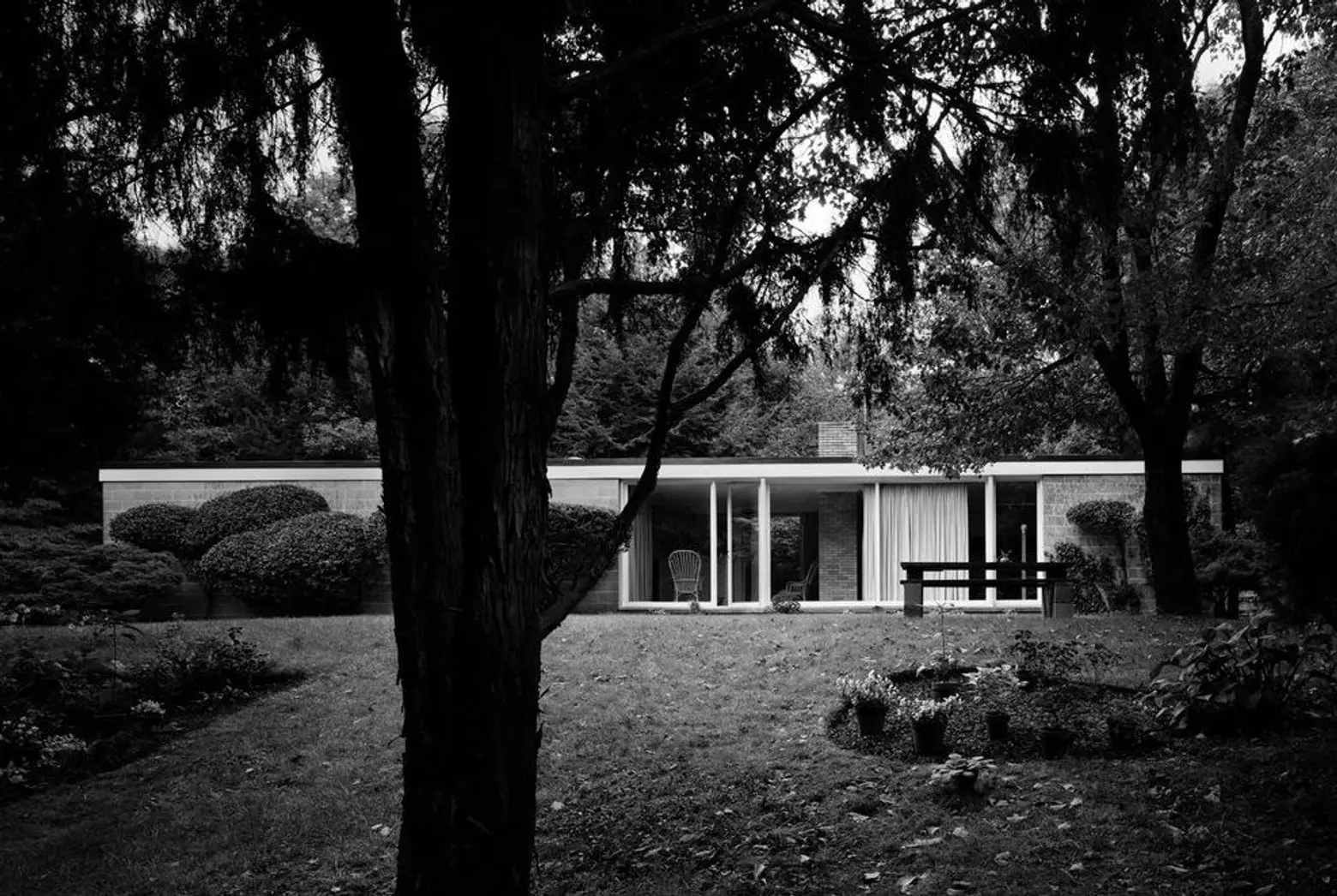
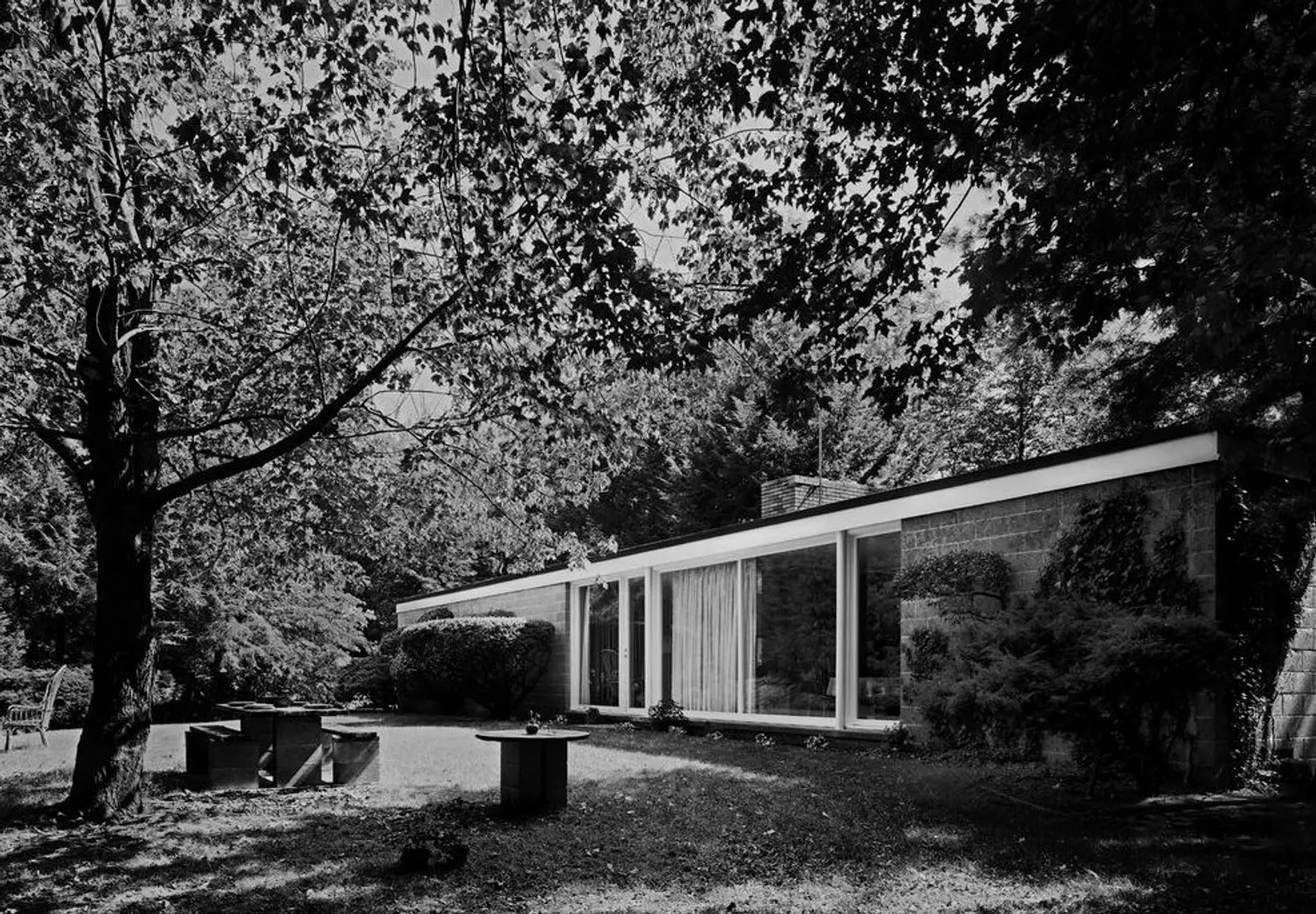
The home in 1976
Architect Sirkka Damora and her late husband, modern architecture photographer Robert Damora, moved into the home as renters in 1955. Once they bought it in the ’60s, the couple added nearly 900 square feet of below-grade space, expanding the layout without altering Johnson’s original design.
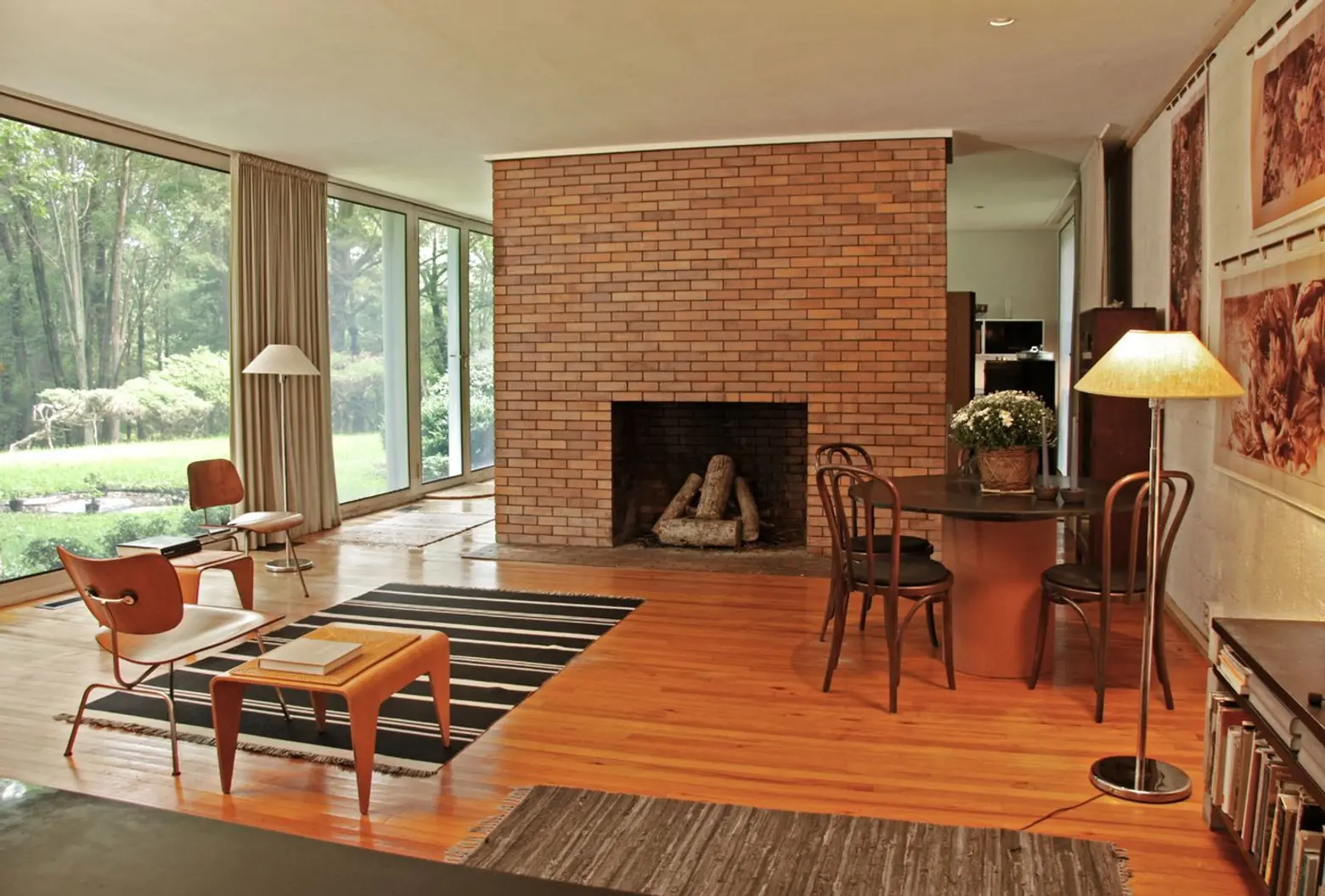
The owner’s son, Matt Damora, spoke about his memories growing up in the home. “It’s all I knew, but every friend that came by thought it was entirely weird,” he said of the Westchester County location surrounded by more traditional Colonial Revival homes. “They weren’t used to the idea of floor-to-ceiling glass, or open plan spaces—the lack of ornamentation, they didn’t know what to do with it.”
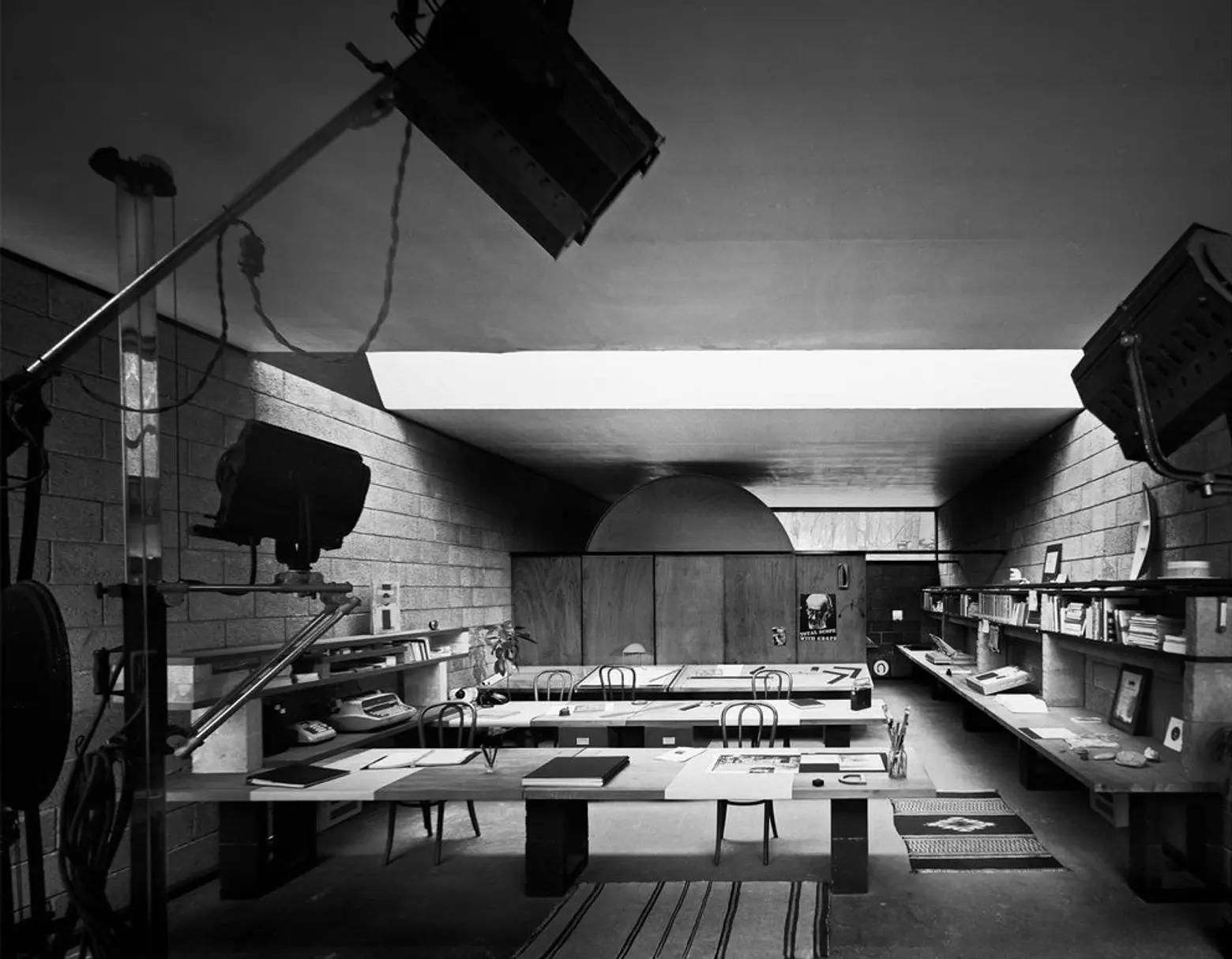
The Studio in 1976
The main building consists of 1,440 square feet on the main level and 880 square feet on the lower level, which includes a spacious living and dining area. The Damoras also added an 800-square-foot studio building on the two-acre property, outfitting it with a large 20-foot skylight to serve as an artist space and dark room.
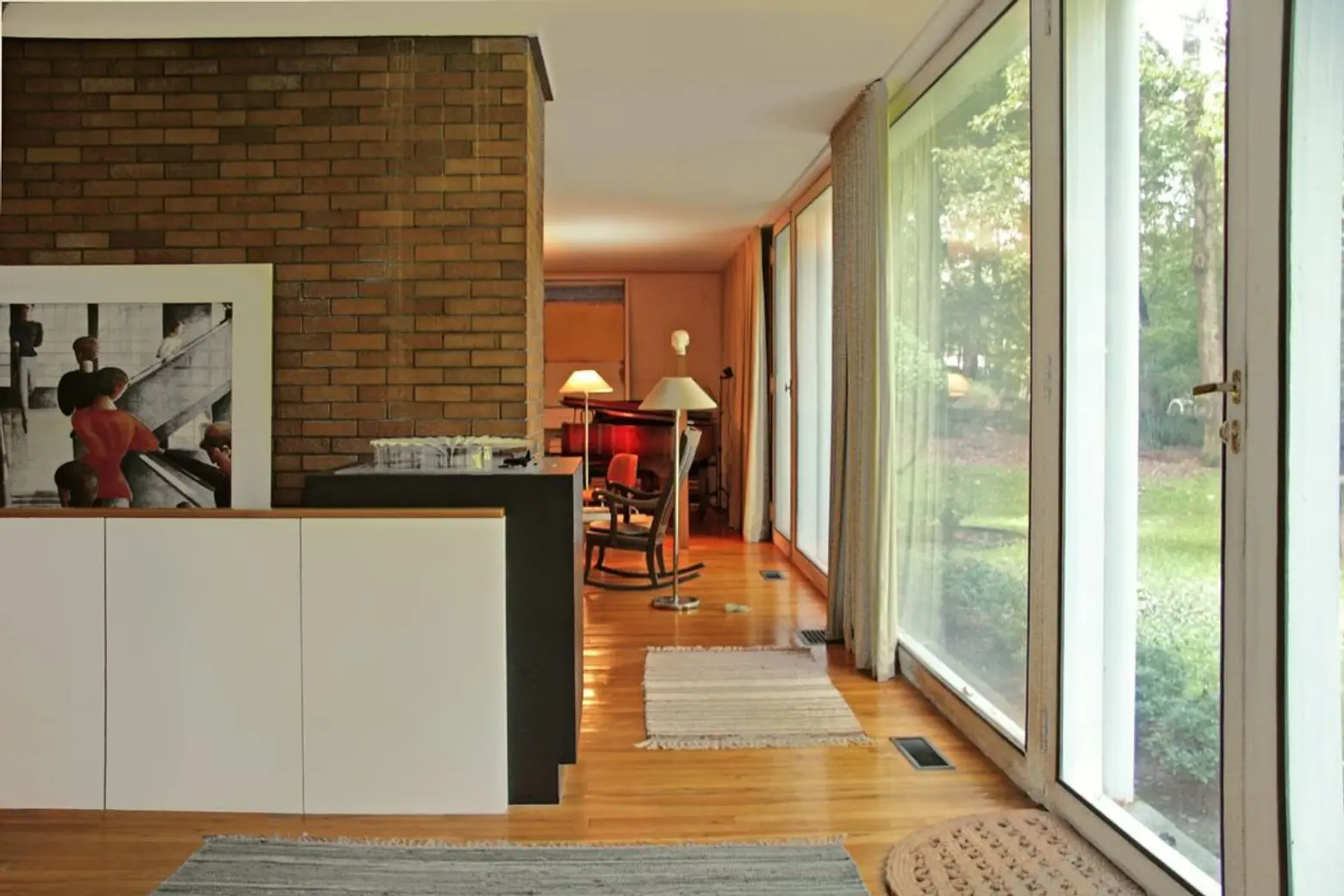
This isn’t the first time the home’s been listed for sale. In 2010, it hit the market for $2 million. It’s also not the first preservation effort. Northeast of the home is a 36-acre nature conservancy that came about after the owner negotiated with the Bedford Planning Board against building a large housing development.
Matt Demora has made his contact information publicly available in hopes of expediting the sale: [email protected] or 718-230-8858.
[Via Archpaper]
RELATED:
- Philip Johnson’s Rockefeller Guest House, a ‘secret’ modernist gem on Manhattan’s east side
- Following a Meticulous Renovation, Philip Johnson’s Wiley House Is on the Market for $14M
- Two Non-Glass Homes on Philip Johnson’s Iconic Glass House Campus Will Open to the Public
All images by Robert Damora, courtesy of the Damora family
