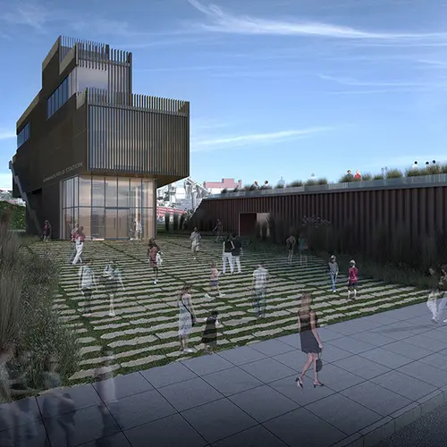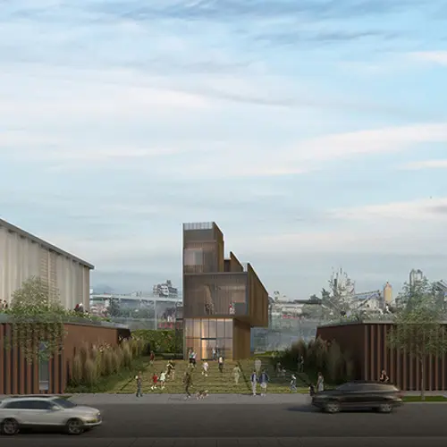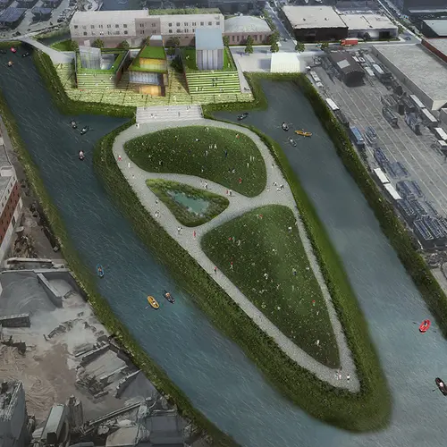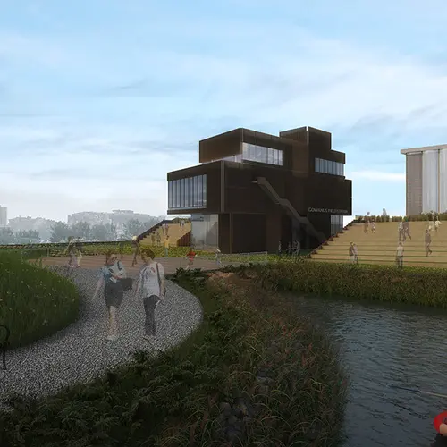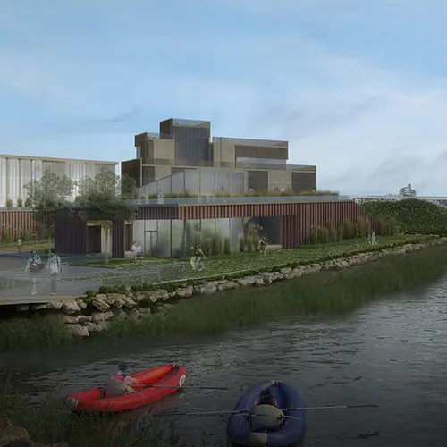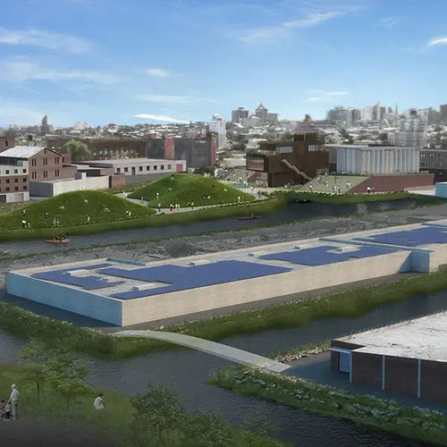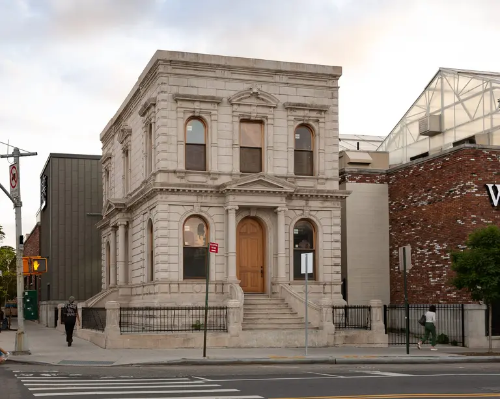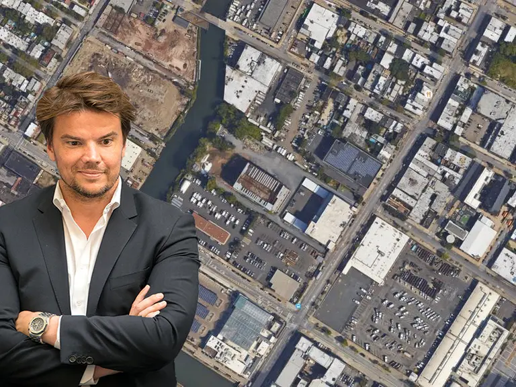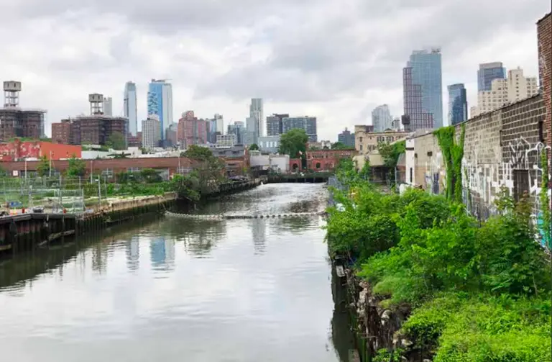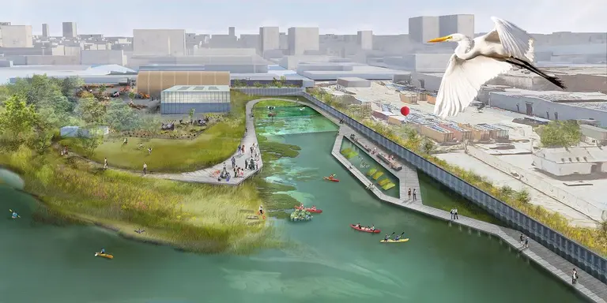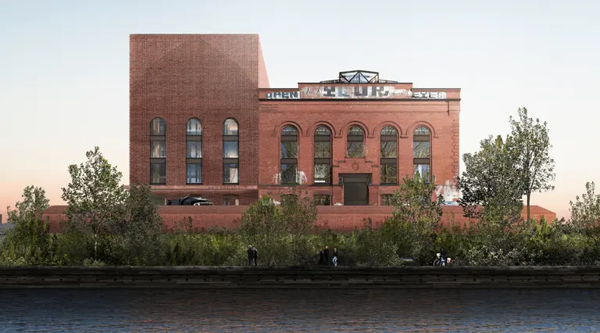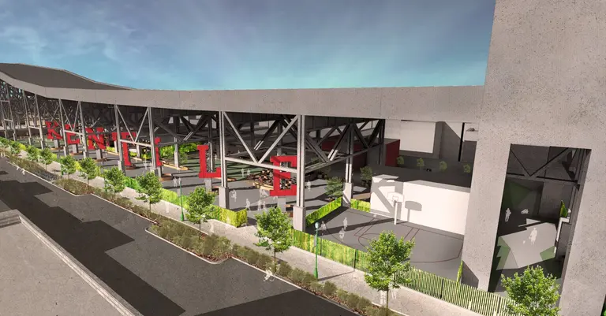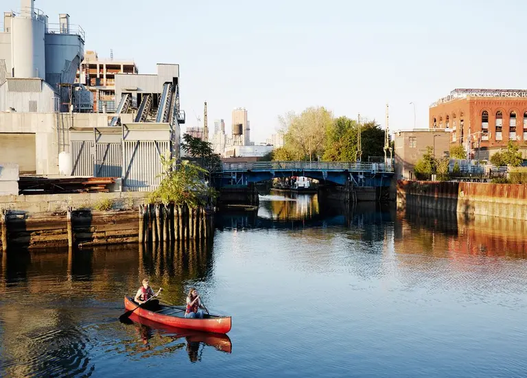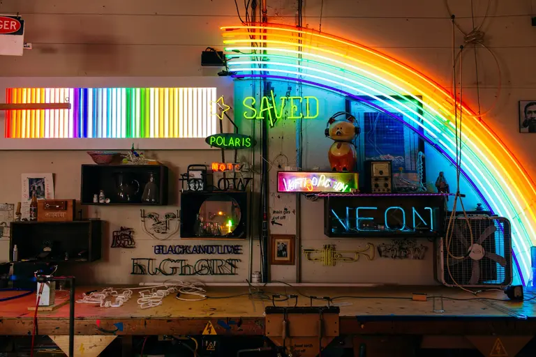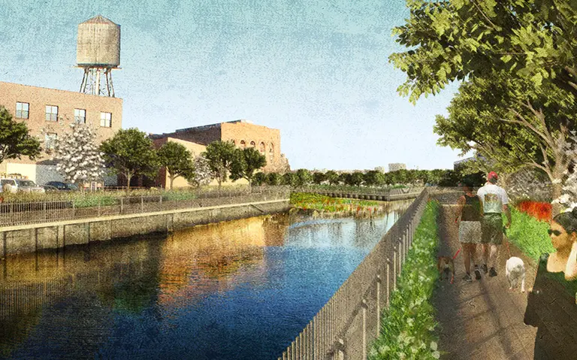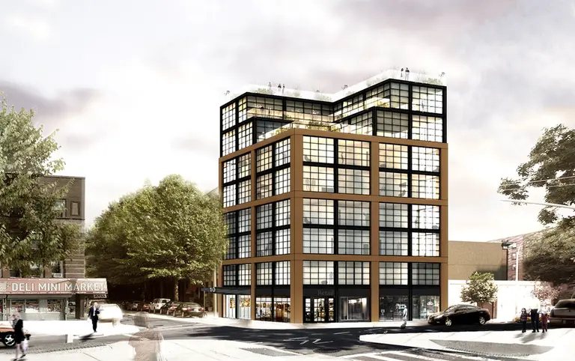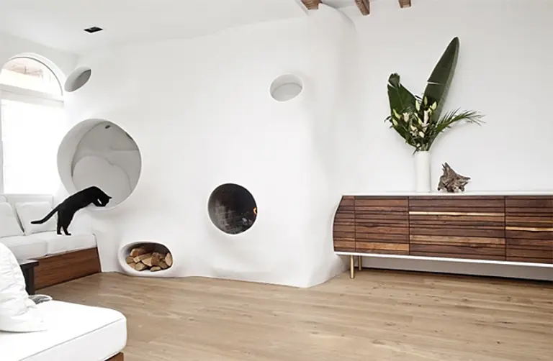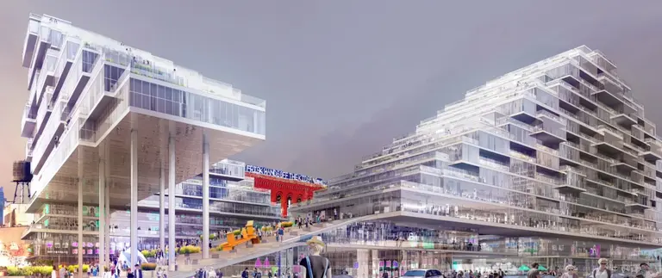Proposal revealed for new public park on the Gowanus Canal’s Salt Lot

The Salt Lot is a triangular piece of land just south of the point at which all three branches of the Gowanus Canal meet. The city-owned site hosts a NYC Compost Project facility, as well as the Gowanus Canal Conservancy’s nursery and educational facilities. However, the EPA has mandated a new four-million-gallon retention tank be placed there to manage combined sewer overflow. Gowanus by Design (GbD) saw this new infrastructure requirement as a catalyst for sparking conversation about much needed public urban space in the area. They’ve therefore created a conceptual proposal for the Gowanus Salt Lot Public Park, which includes three buildings constructed with materials that reference the Canal’s industrial history, along with sloping hills and wetlands.
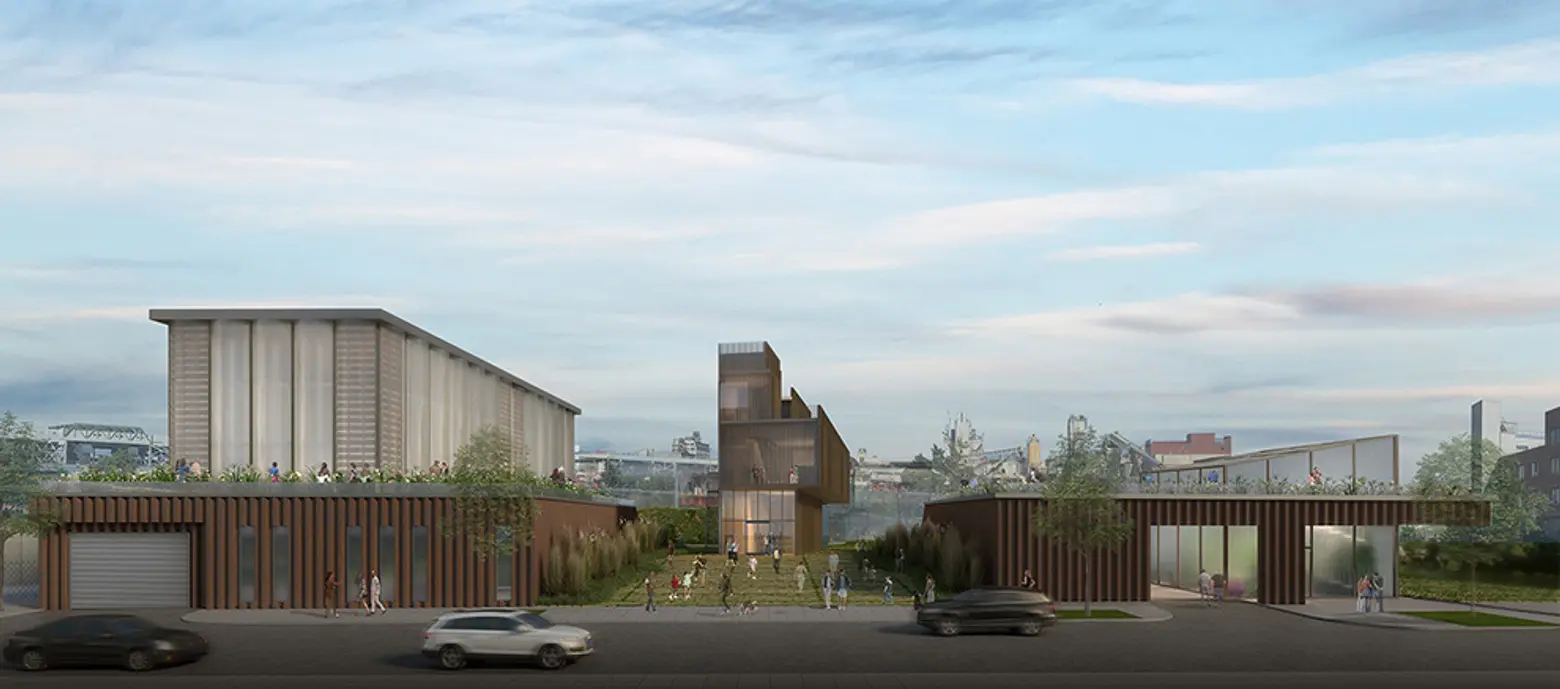 L to R: Retention Tank Facility, Gowanus Field Station, and Composting Facility/Greenhouse
L to R: Retention Tank Facility, Gowanus Field Station, and Composting Facility/Greenhouse
Currently, the east side of the site holds the composting station and greenhouse. This is also where the new retention tank/headhouse and a proposed Field Station will go. GbD’s proposal will develop the west side as a public park overlooking the Canal.
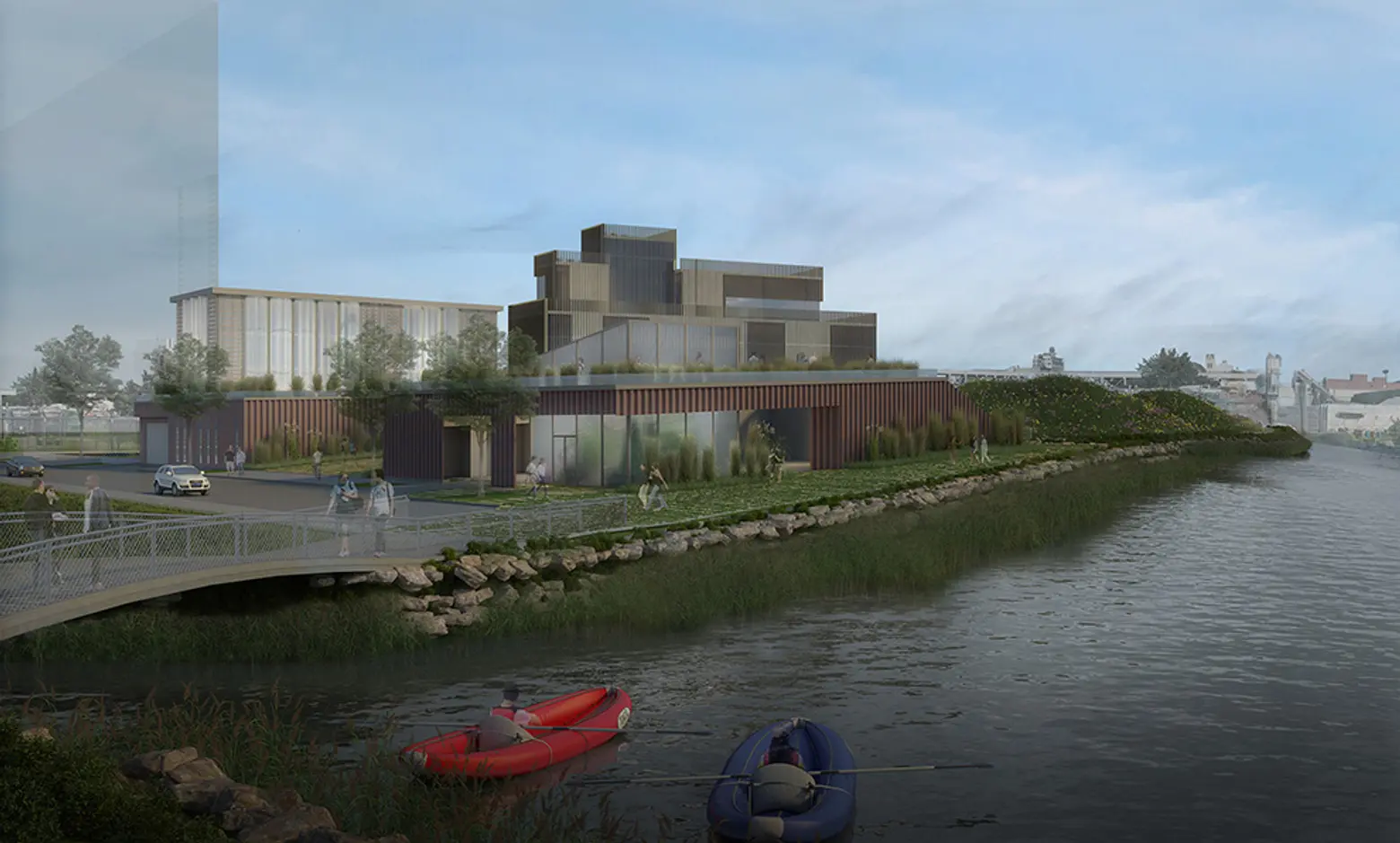 View of the park from Whole Foods
View of the park from Whole Foods
In the proposal, all three of the buildings would have a green roof. The headhouse and composting facilities are clad in the same corrugated sheet steel that lines the edge of the Canal. The taller section of the headhouse has alternating bands of curved glass and terracotta louvers, a pattern that is reminiscent of the nearby coal storage bins that were recently demolished.
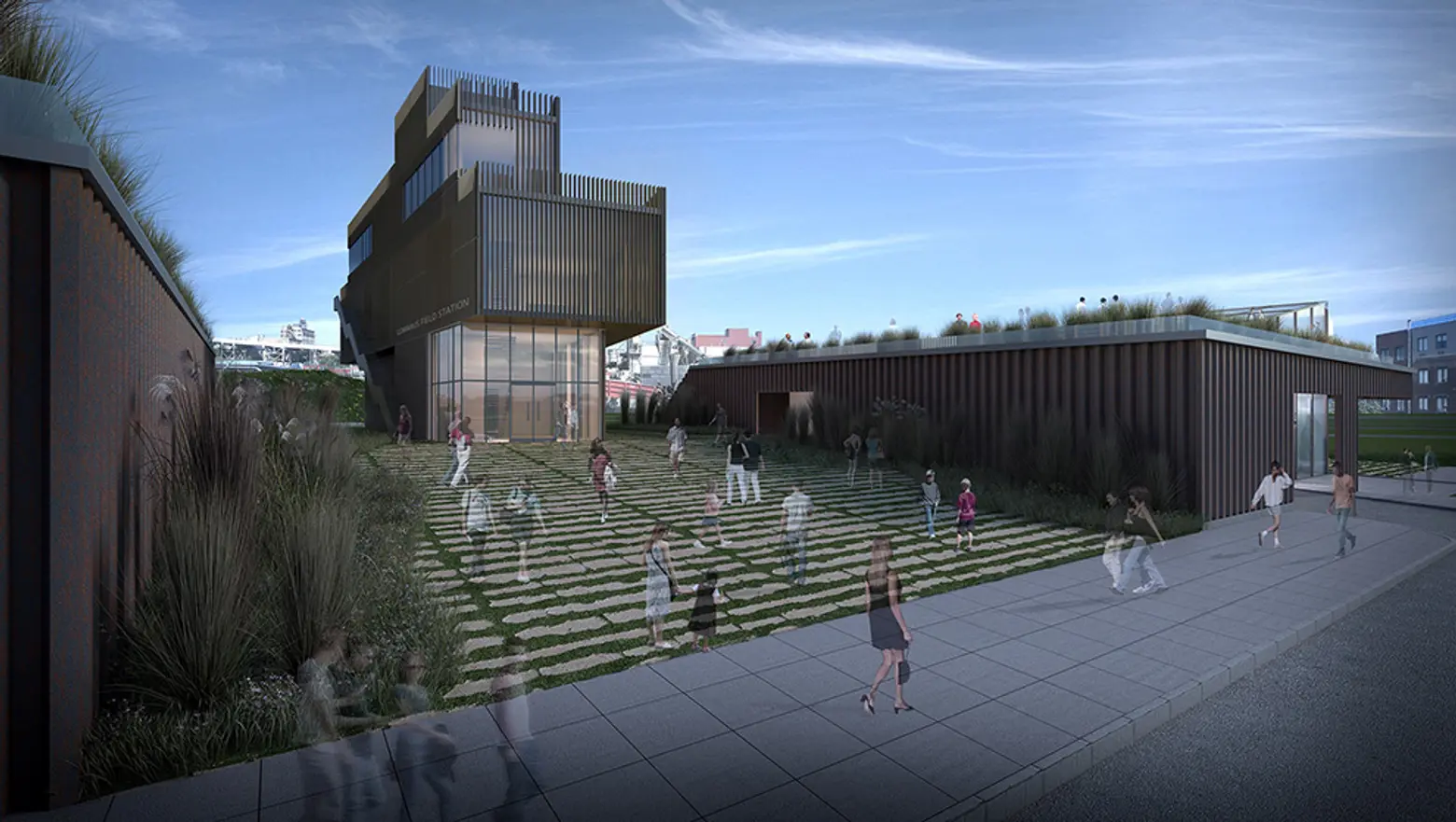
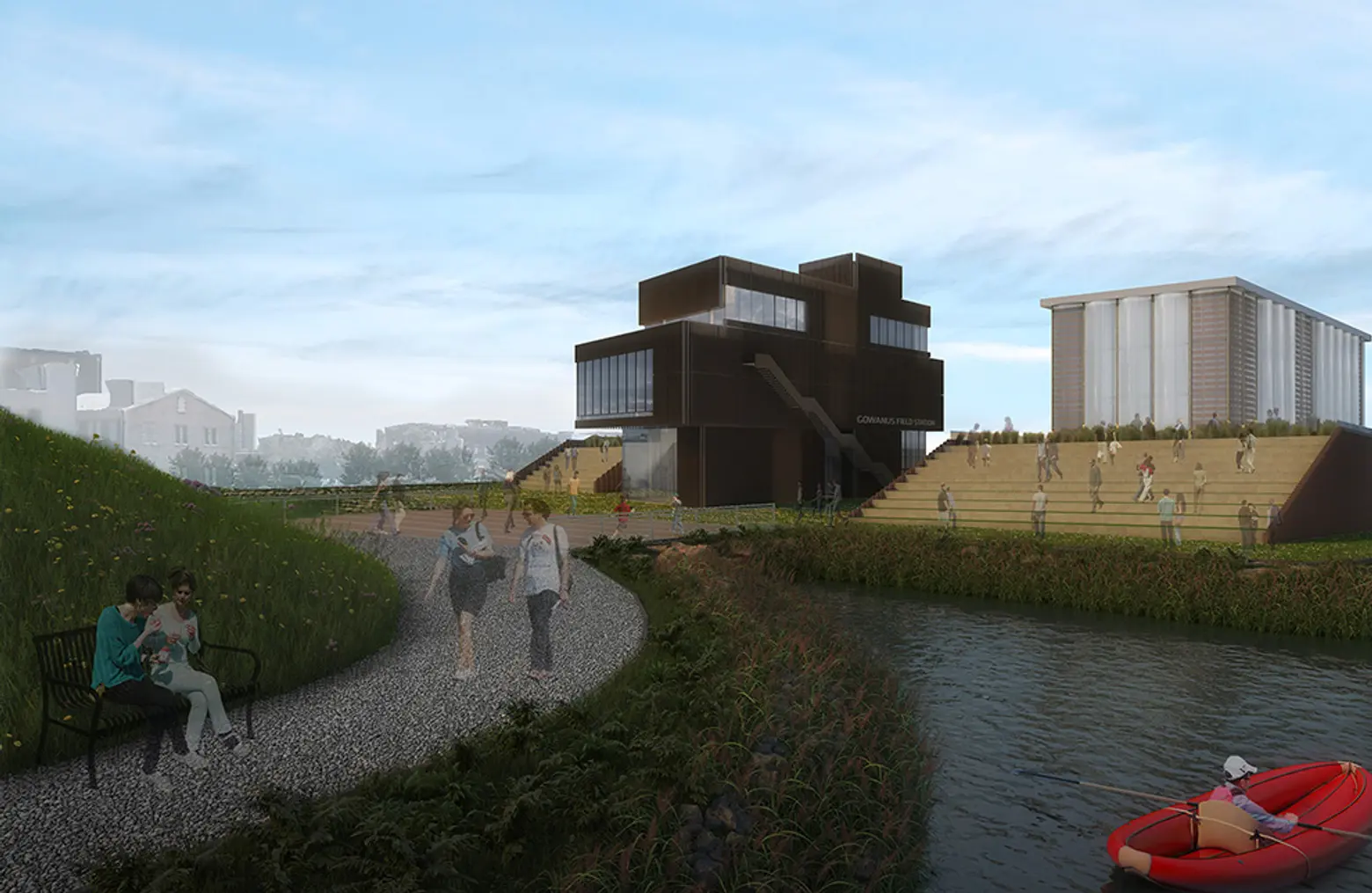
The Field Station is wrapped in dark timber boards that reference the materials used to build brownstone Brooklyn. This structure has glassy cut-outs facing Second Avenue to “create a sense of lightness and transparency” when approaching the park. GbD first proposed the idea for a Field Station several years ago, not only as a community center but a place to collect data on landscape and weather conditions.
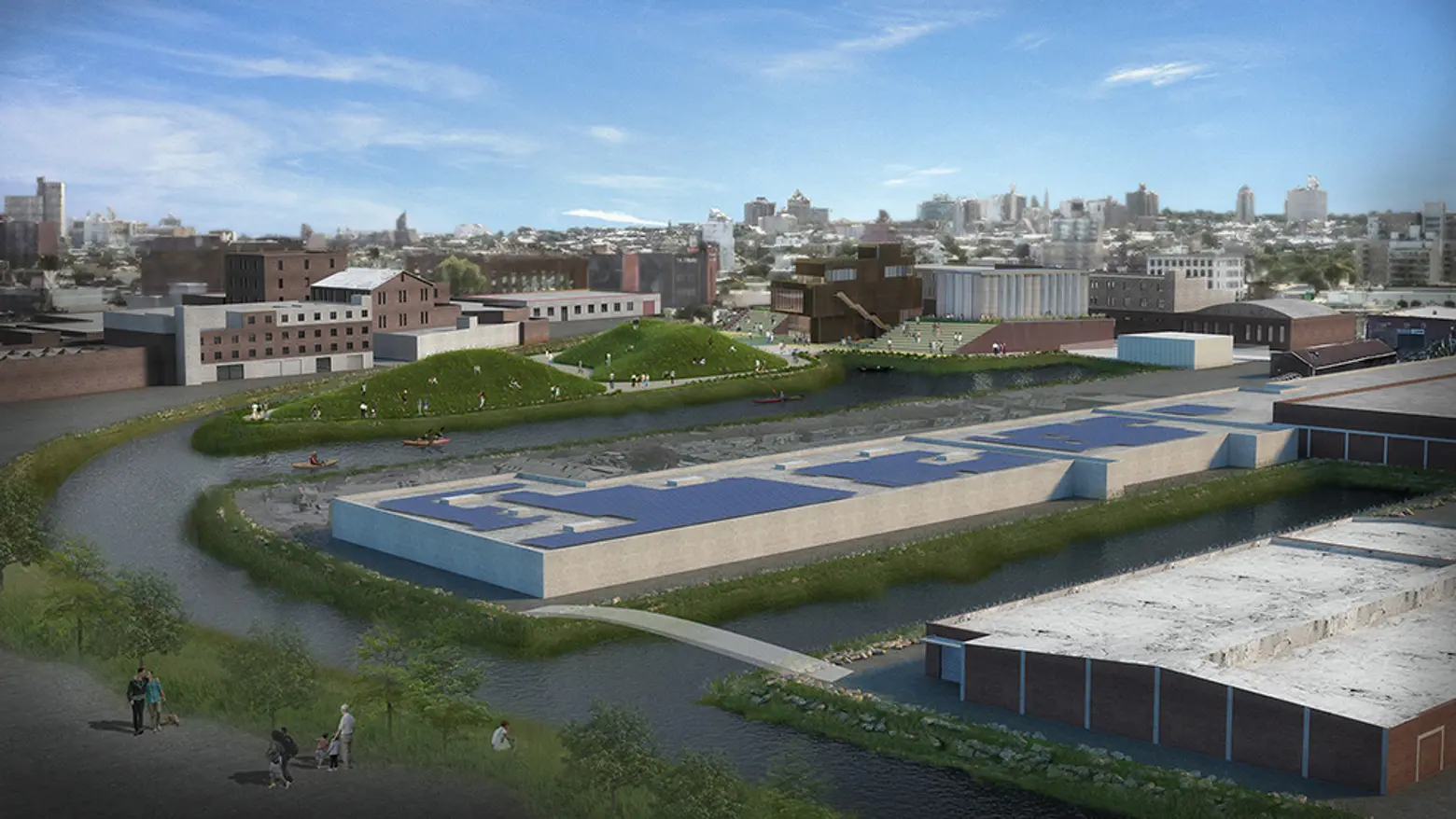
NYC only has one Urban Field Station, located in Fort Totten Park in Bayside, Queens. It is a research facility for “urban ecology, conservation, stewardship, and ecological literacy to support ecosystem management and human well-being.” The idea behind a similar facility in Gowanus it that it would monitor local temperature, light conditions, water health, along with population density and mass transit usage. It will also host community programming and provide biology and technology internships for local students.
According to the firm:
By bringing together infrastructure, community, and environmental stewardship, it will be a place where neighbors can better understand the community’s ties to its industrial history, resilient character, and the larger ecological forces that impact inclusive, sustainable development in the surrounding area.
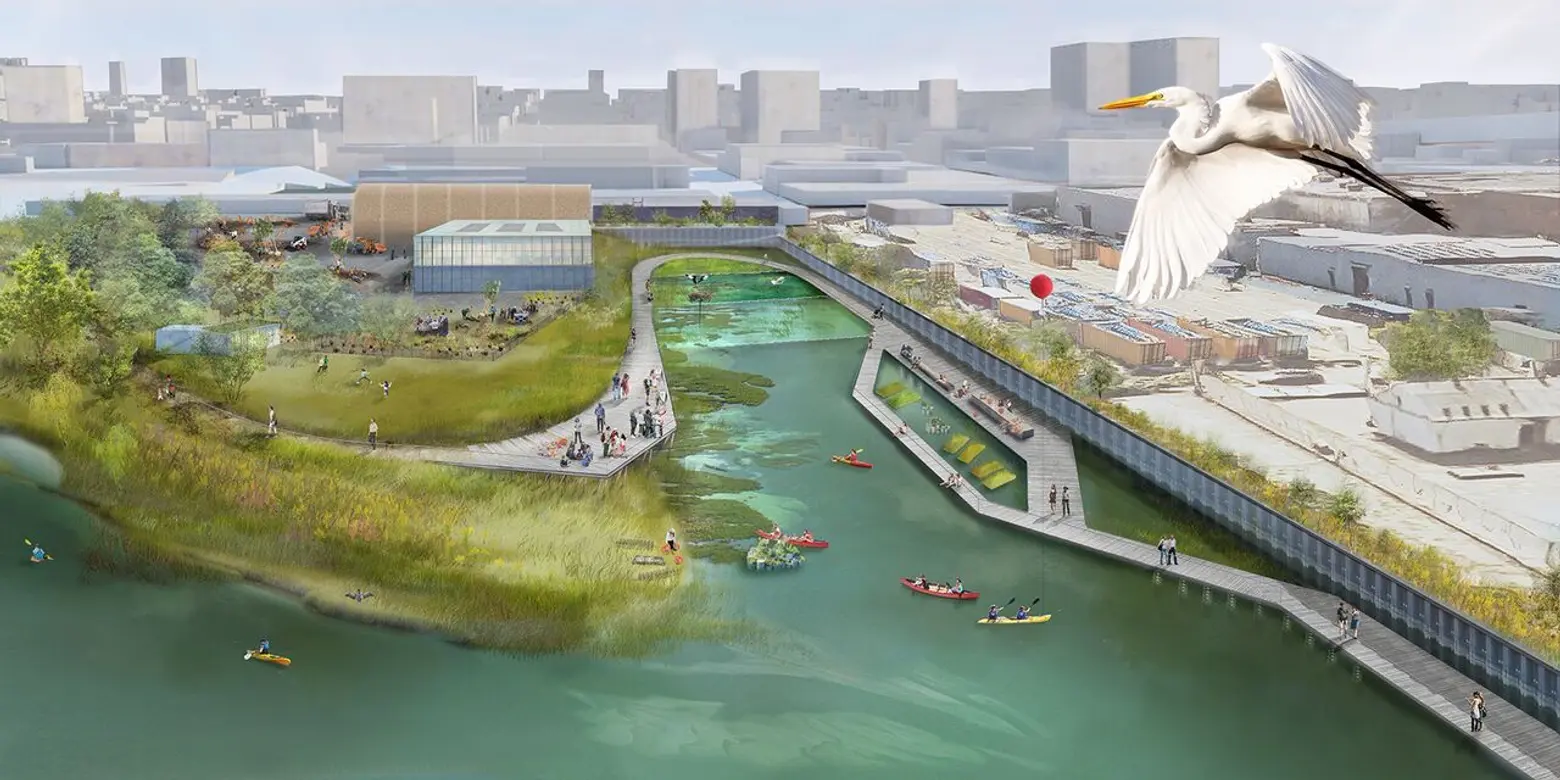
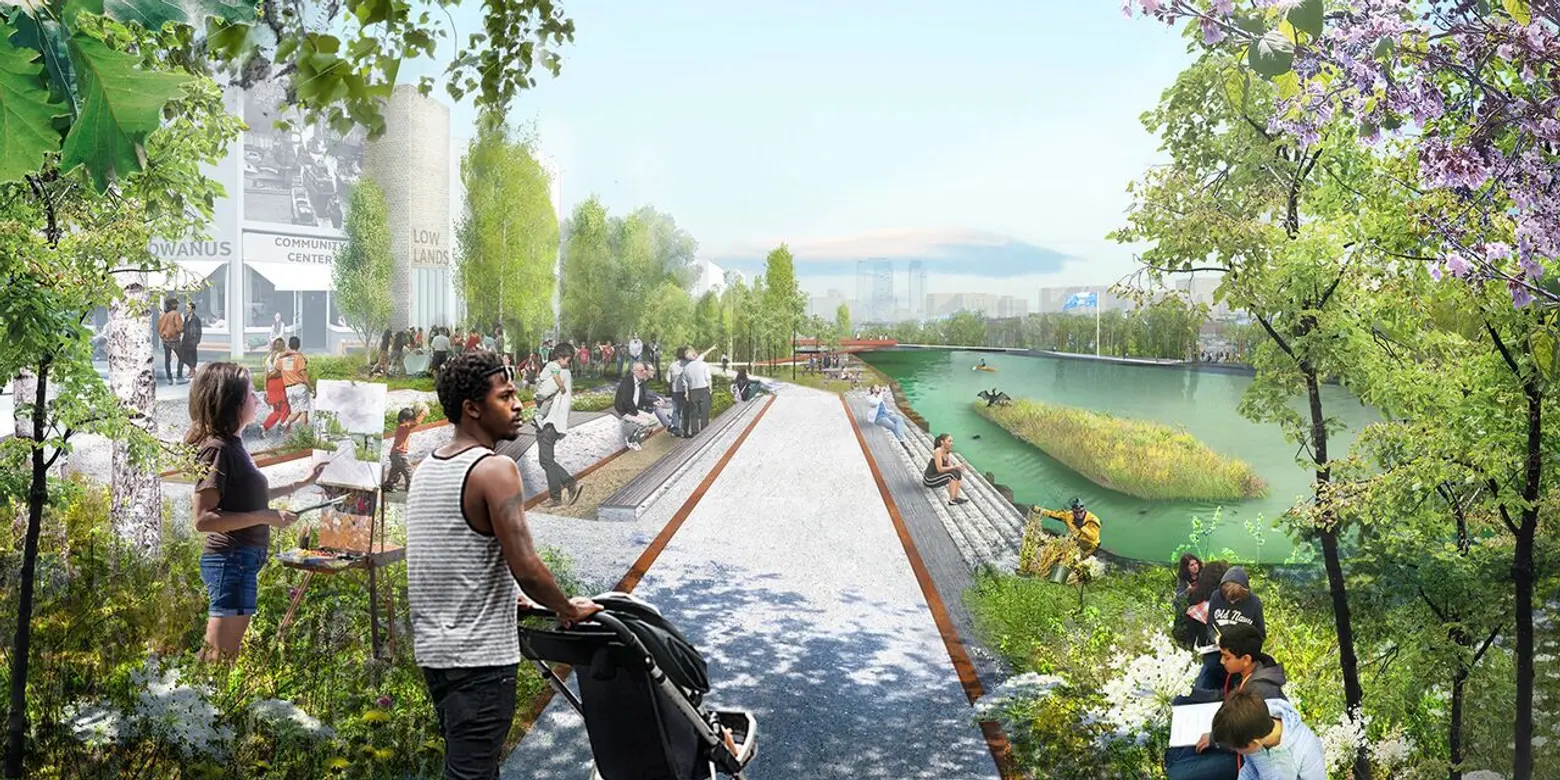 Renderings of SCAPE’s Lowlands proposal
Renderings of SCAPE’s Lowlands proposal
Last year, the Gowanus Canal Conservancy released its own master plan for a public park along the Canal called “Gowanus Lowlands,” which included a redesigned Salt Lot by SCAPE Landscape Architecture. This proposal was also conceptual, but since it’s backed by the Conservancy it may have more of a leg to stand on.
RELATED:
- Gowanus Canal Conservancy unveils renderings for SCAPE-designed Gowanus Lowlands
- Gowanus Alliance reveals plans to bring Kentile Floors sign to new park
- Pollution Cleanup Park Taking Shape at Gowanus Canal
- City eyes Gowanus Canal as the next ‘Little Venice’
All renderings via Gowanus by Design unless otherwise noted
