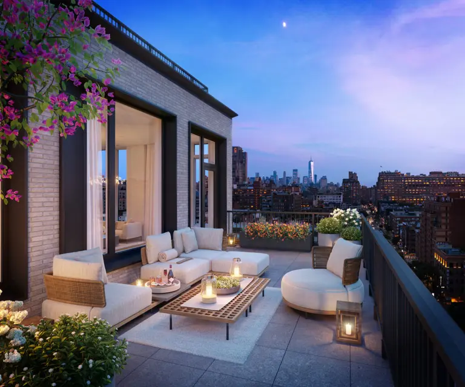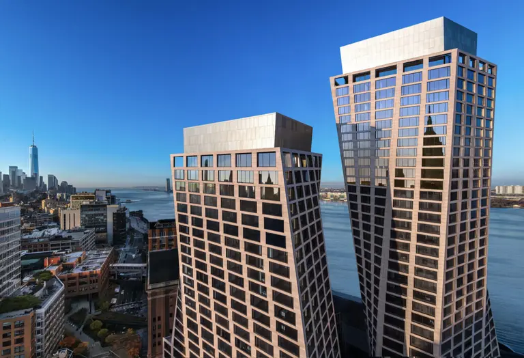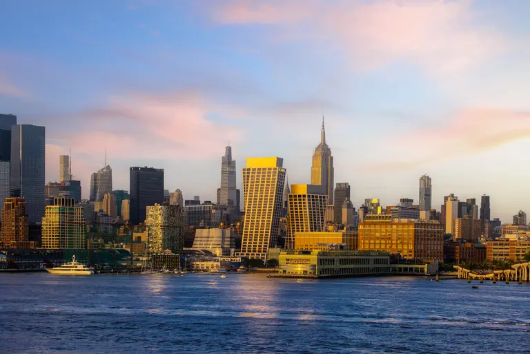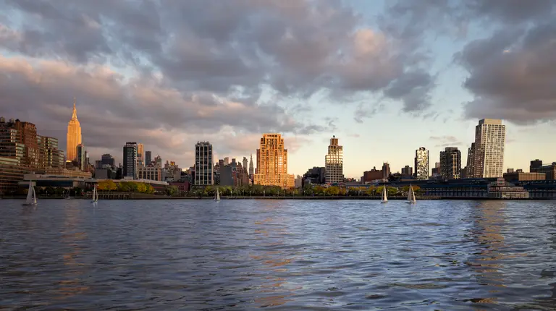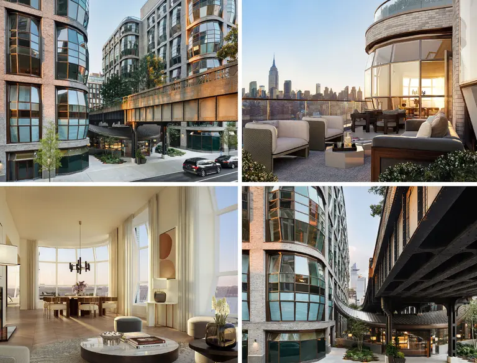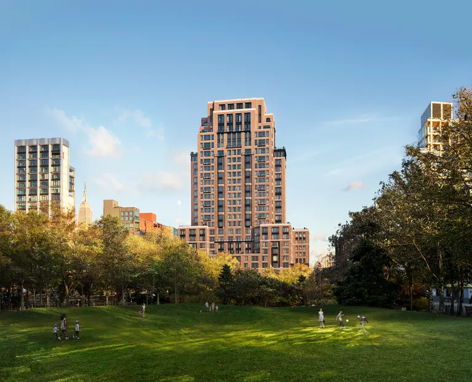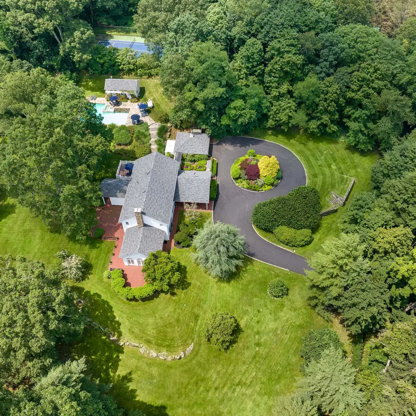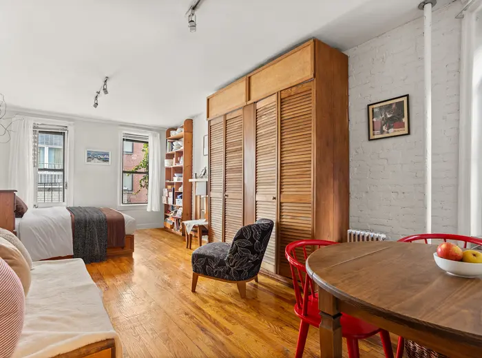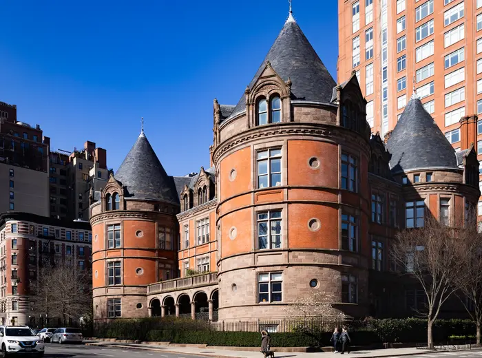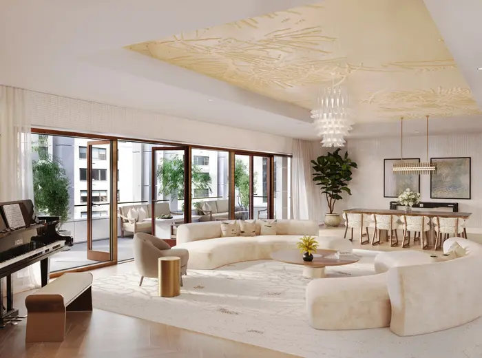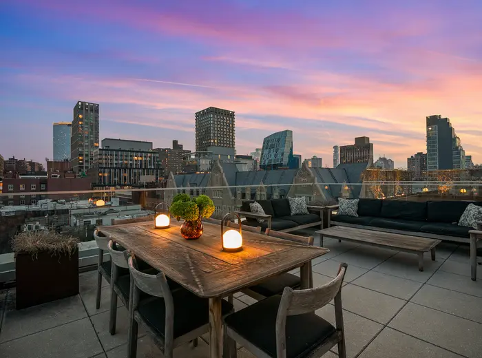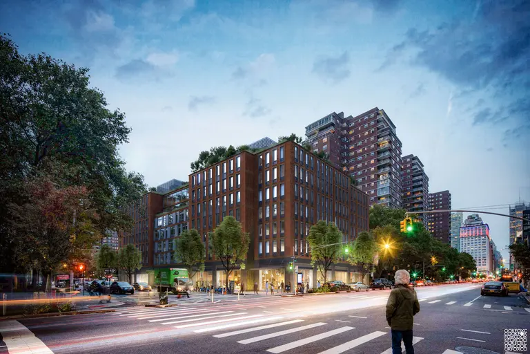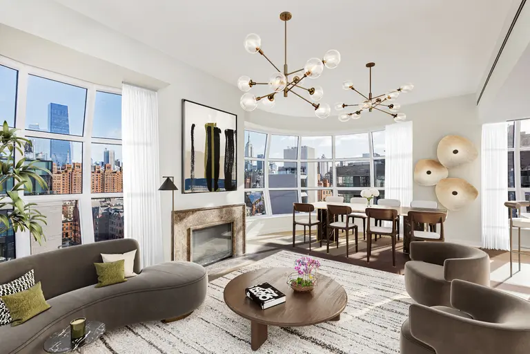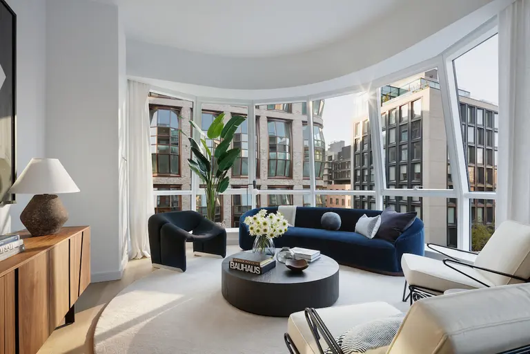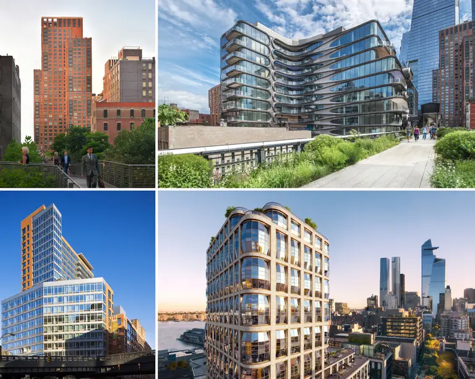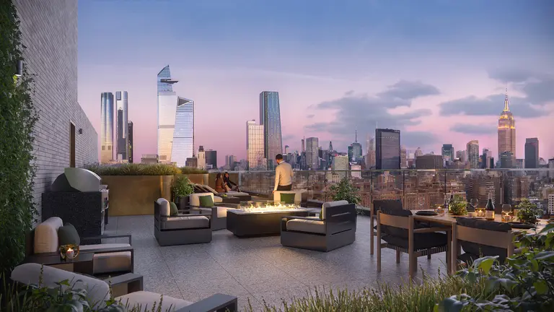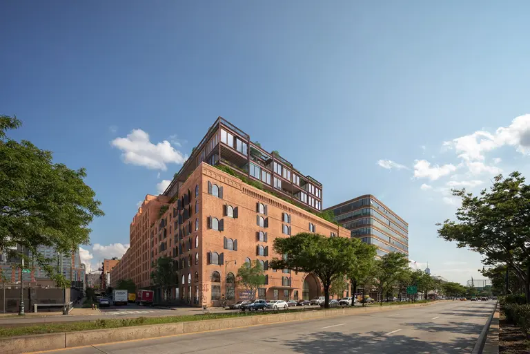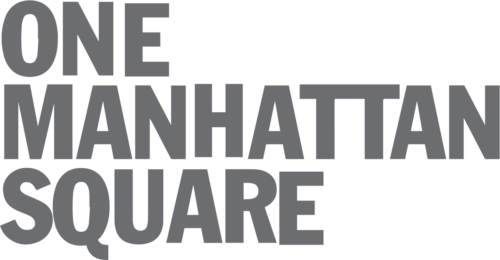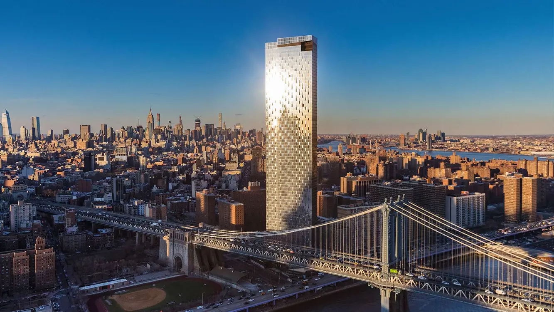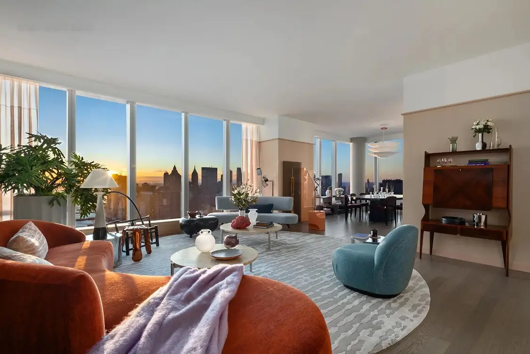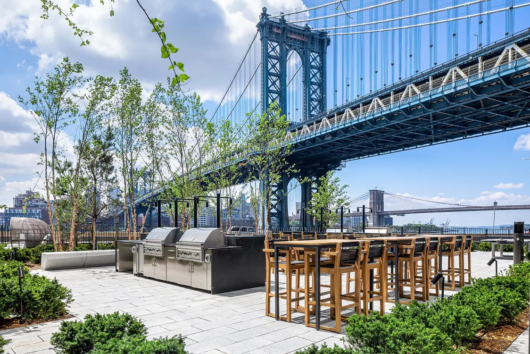Jamestown Will Spend up to $50M to Double Retail Space at Chelsea Market
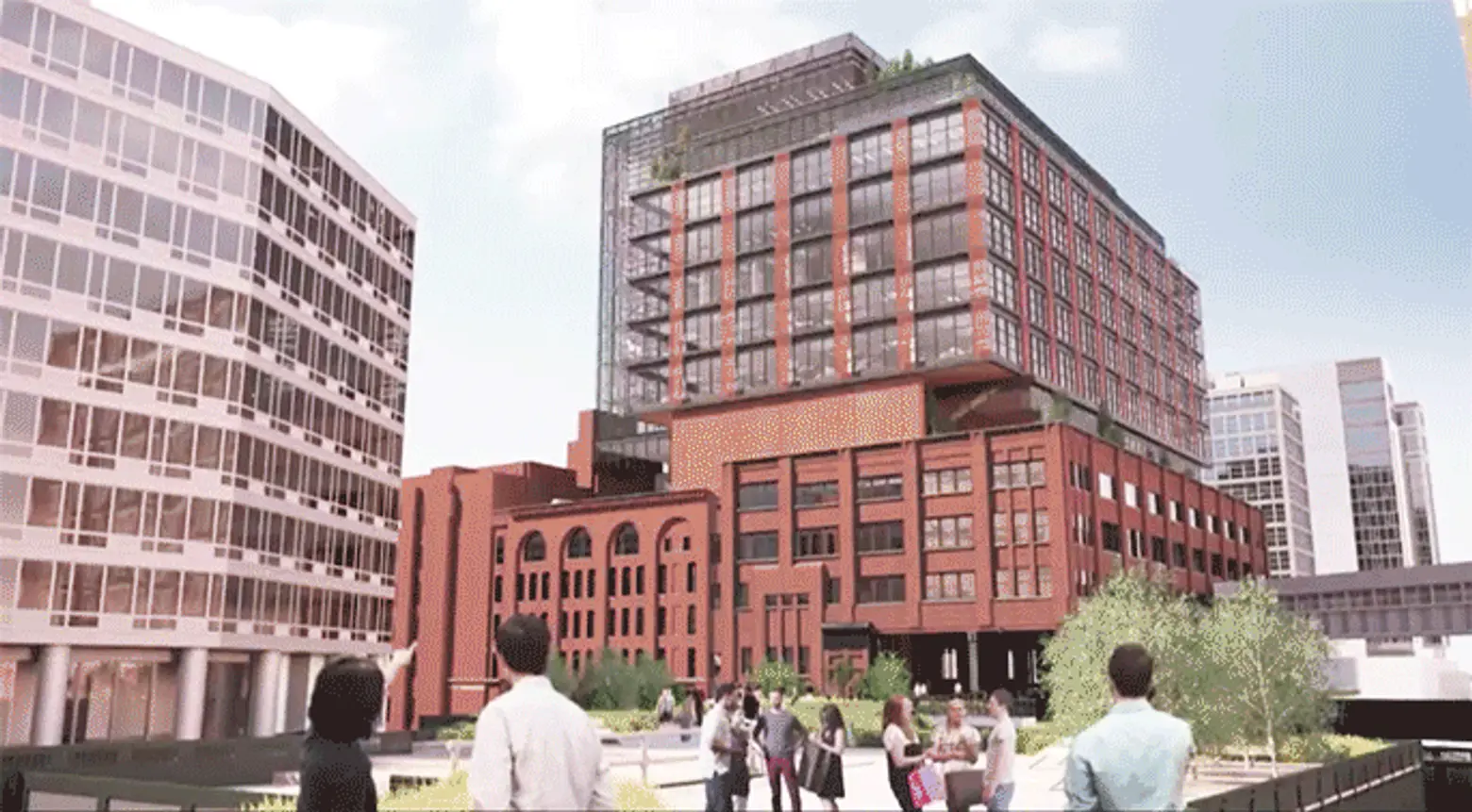
Views of addition courtesy of Neoscape
Back in March, 6sqft got a first look at renderings for Jamestown Properties‘ 240,000-square-foot addition to Chelsea Market. Known as BLDG 18, the nine-story topper designed by Studios Architecture will sit atop the westernmost building of the complex. In addition, the developer plans to spend $35 to $50 million doubling the size of the retail space. Though there’s no new images to accompany the news, Crain’s explains that the additional 80,000 square feet of retail will go in the building’s now mostly unused lower level. Here, among other renovations, Jamestown will convert a boiler room into a restaurant and add a central corridor similar to the existing one on the ground level.
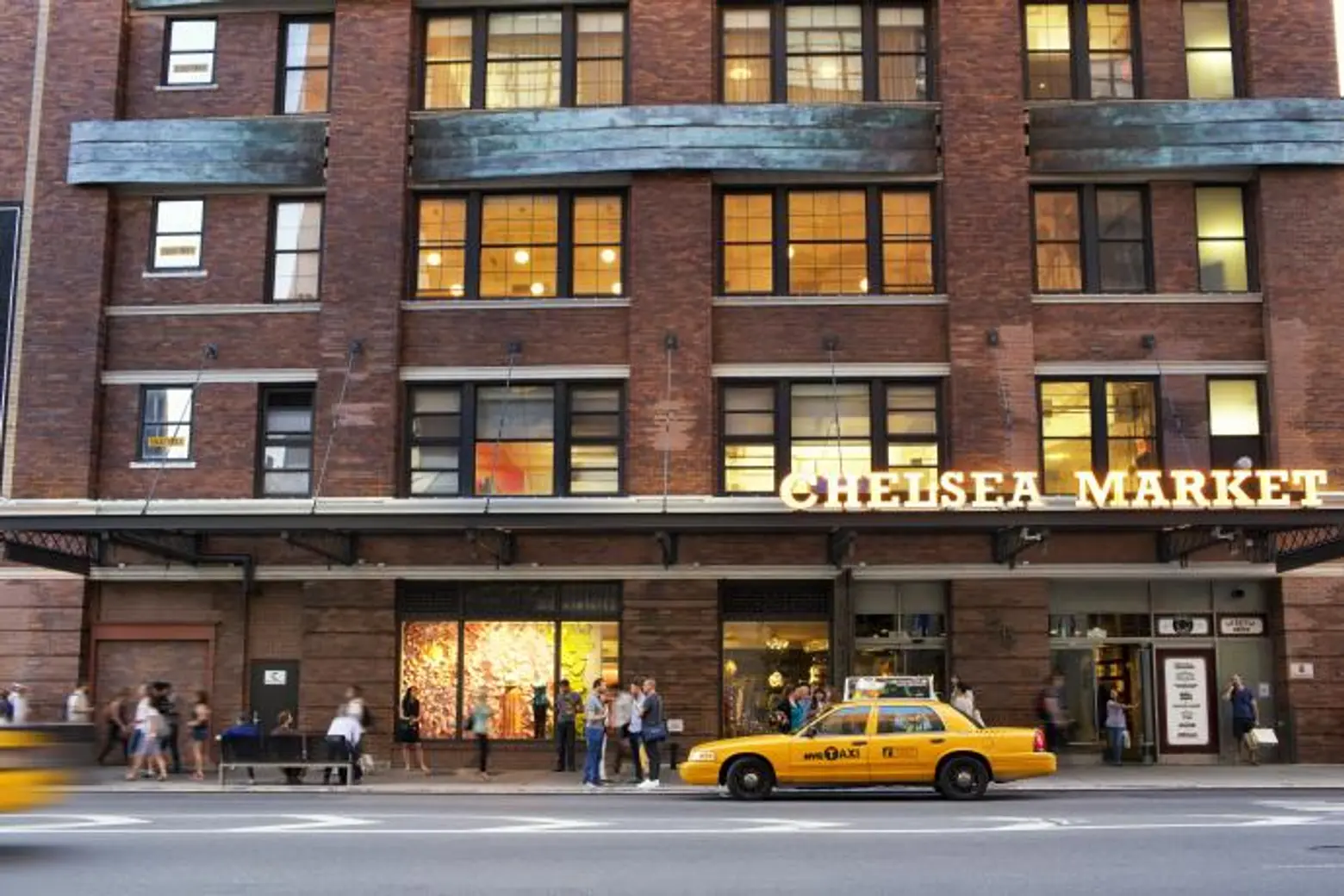
Current view of the Chelsea Market entrance
Currently, ground-floor tenants like clothing store Anthropologie and restaurants Buddakan and Morimoto have both ground-floor and lower-level space, but for those who only occupy one level, the basement may be a better option since it will rent for far less than the $400 per square foot on the ground floor. Not only does the developer think this will increase diversity of tenants, but they feel the additional space is necessary considering how many new office workers are coming to the site.
Jamestown president Michael Phillips said, “Great retail is organic: It lives and breathes, and you always have to think about how to make it better. Adding the lower level gives us precious square feet in [a real estate] market where there isn’t a lot of retail like this.” He said the conversion will take place over the next five years.
[Via Crain’s]
RELATED:
