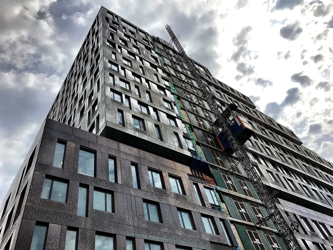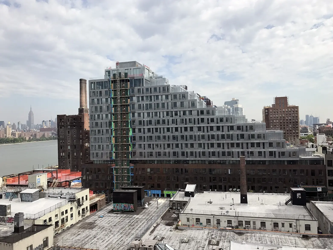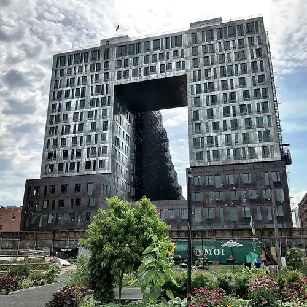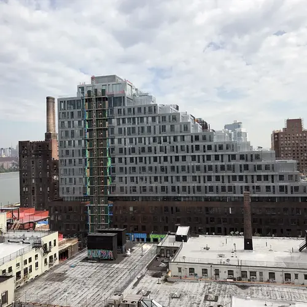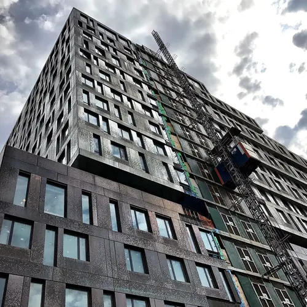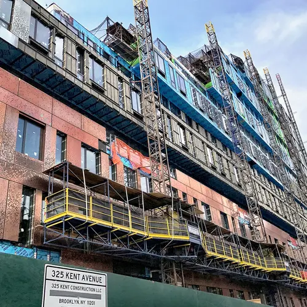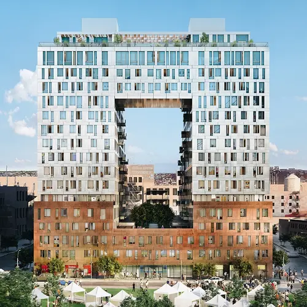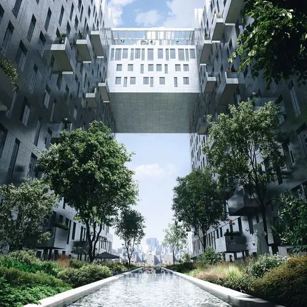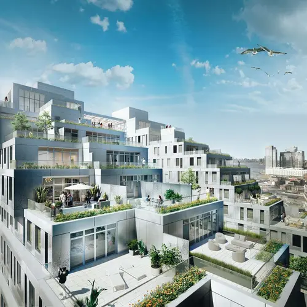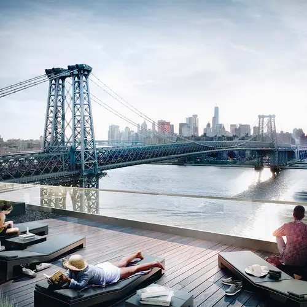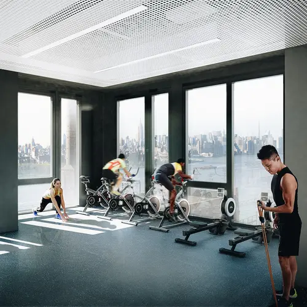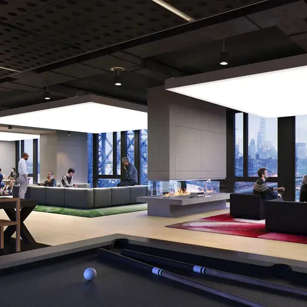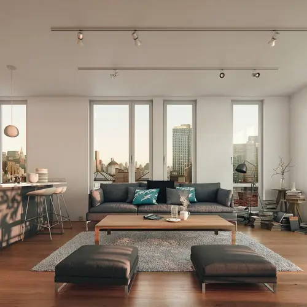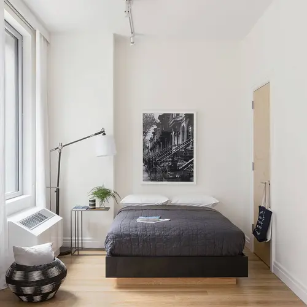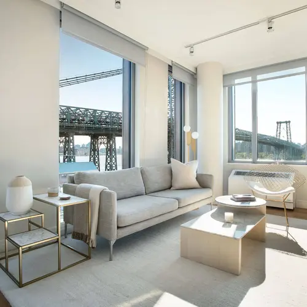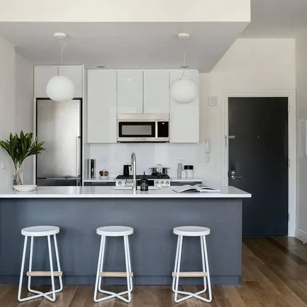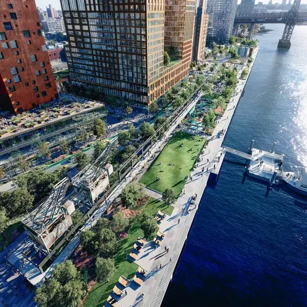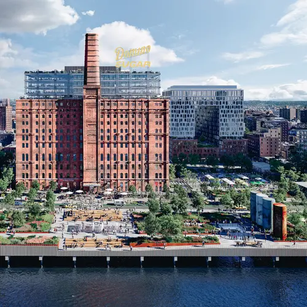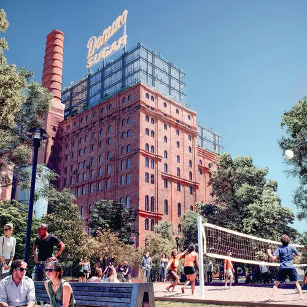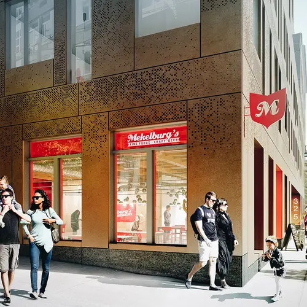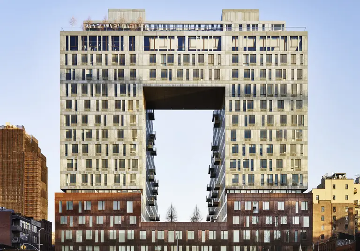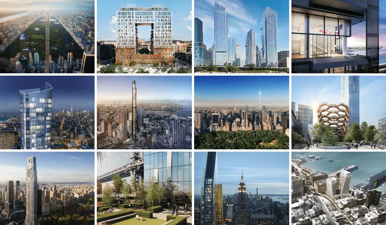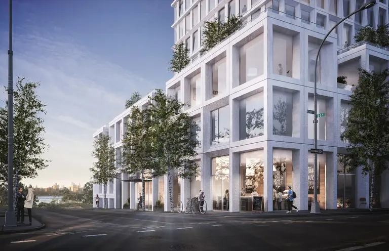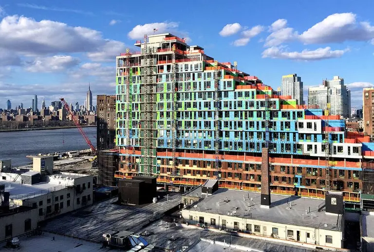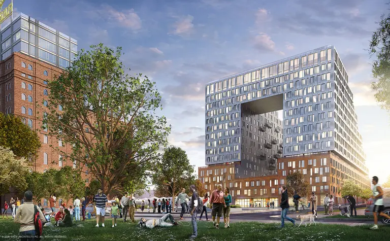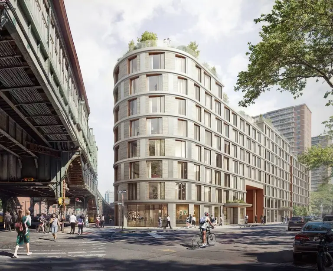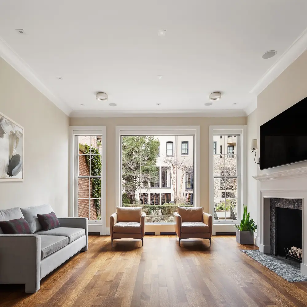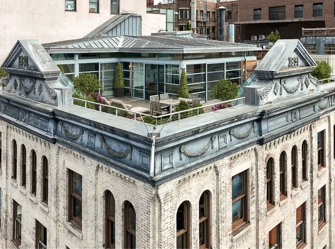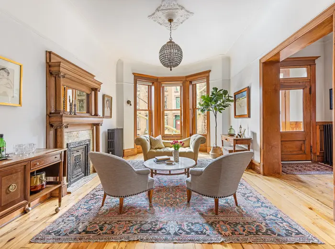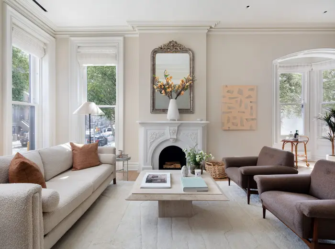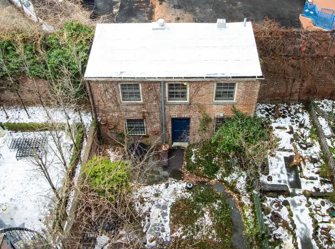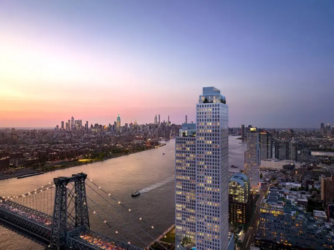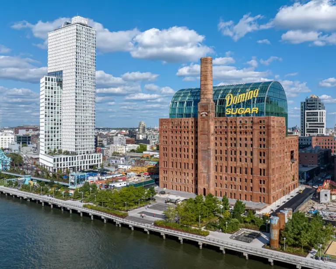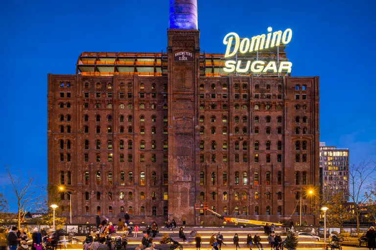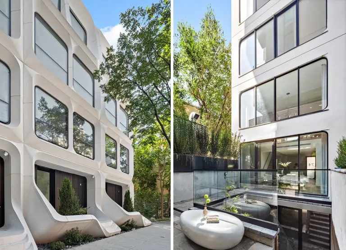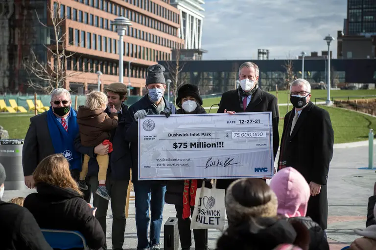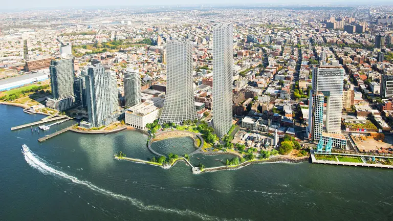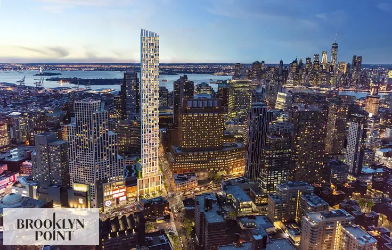Construction Update: SHoP’s first Domino Sugar Factory building approaches completion
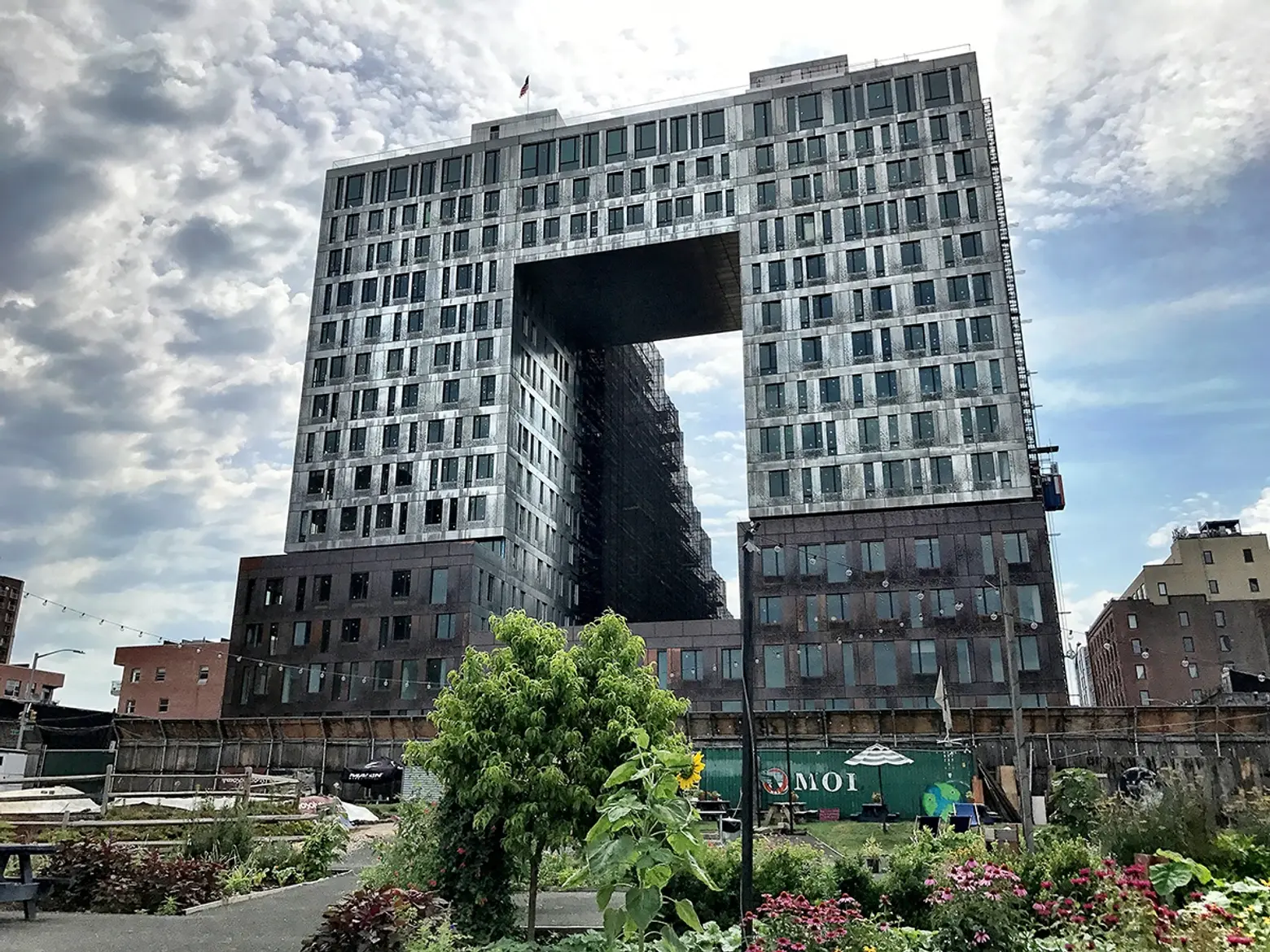
Image by CityRealty
Just over one year ago, 6sqft reported on the initial climb of 325 Kent Avenue, the first tower of the SHoP-designed Domino Sugar Refinery master plan slated for the Williamsburg waterfront. Now, CityRealty shares that the building is nearly finished with its distinct, upside-down U-formation standing tall. When complete, the 189-foot, 400,000-square-foot building will be the second largest residential structure in the neighborhood (just after 2 North 6th Street), fronted by a spectacular 11-acre park designed by James Corner Field Operations that will open next summer.
 Image by SHoP Architects courtesy of Two Trees
Image by SHoP Architects courtesy of Two Trees
325 Kent is a $200 million construction that has been designed in two parts: a five-story, copper-clad podium that will hold retail, parking for 750 cars, and some residential amenities; and a two-winged, metal-wrapped tower connected by a skybridge and housing 522 apartments, of which 104 have been deemed affordable and the other 418 market rate. Net-effective prices for the bulk start at $2,406/month for studios, $3,800/month for one-bedrooms, and $4,996/month for two-bedrooms, many of which have sprawling terraces.
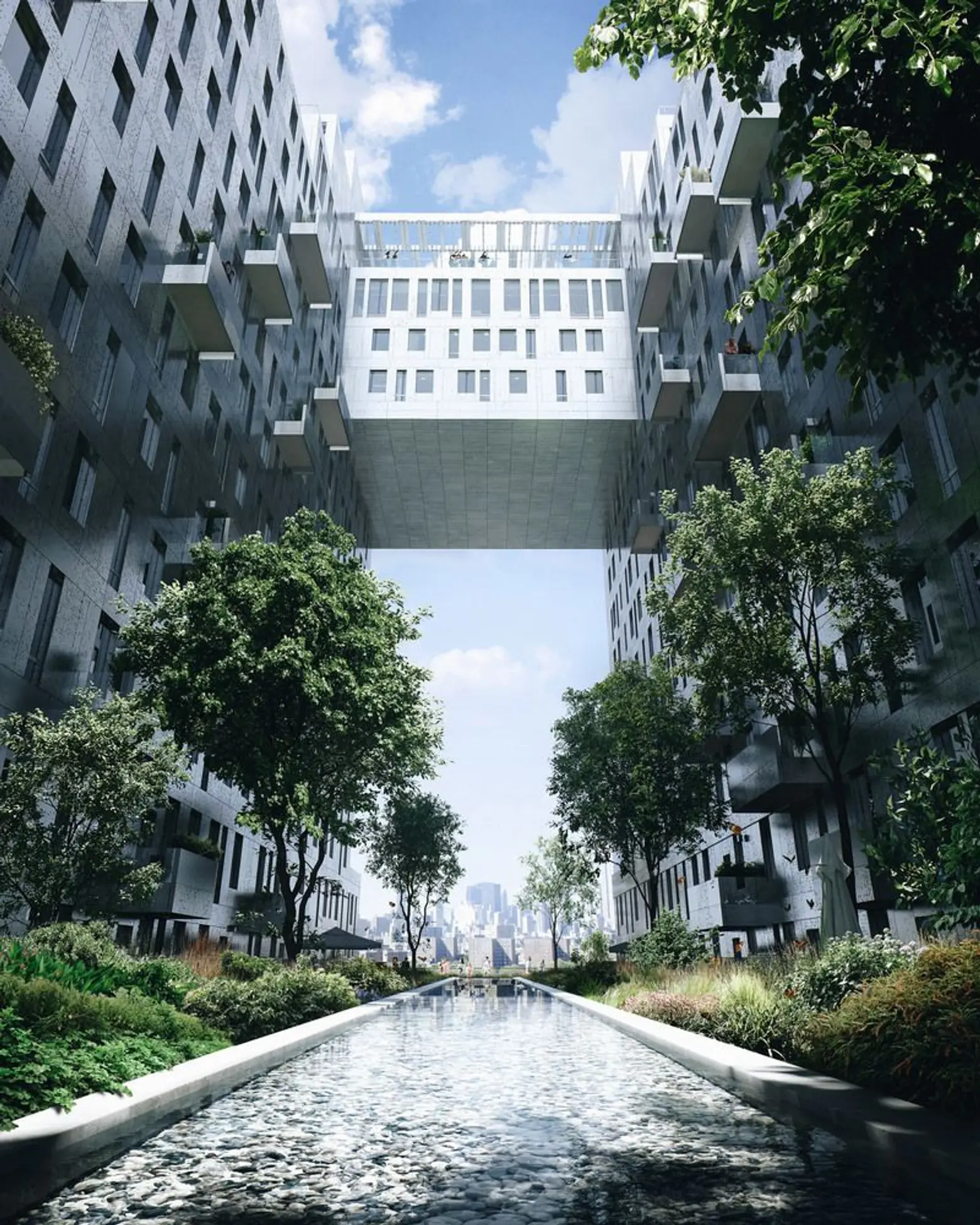 The skybridge. Image by SHoP Architects courtesy of Two Trees
The skybridge. Image by SHoP Architects courtesy of Two Trees
In addition to some spectacular views of the water and cityscape, residents of the SHoP tower will enjoy an 11,300-square-foot club level with residents’ lounge and 24-hour fitness center on the 17th floor, as well as ample outdoor space in the form of a 7,000-square-foot roof deck and a 2,000-square-foot fourth-floor courtyard.
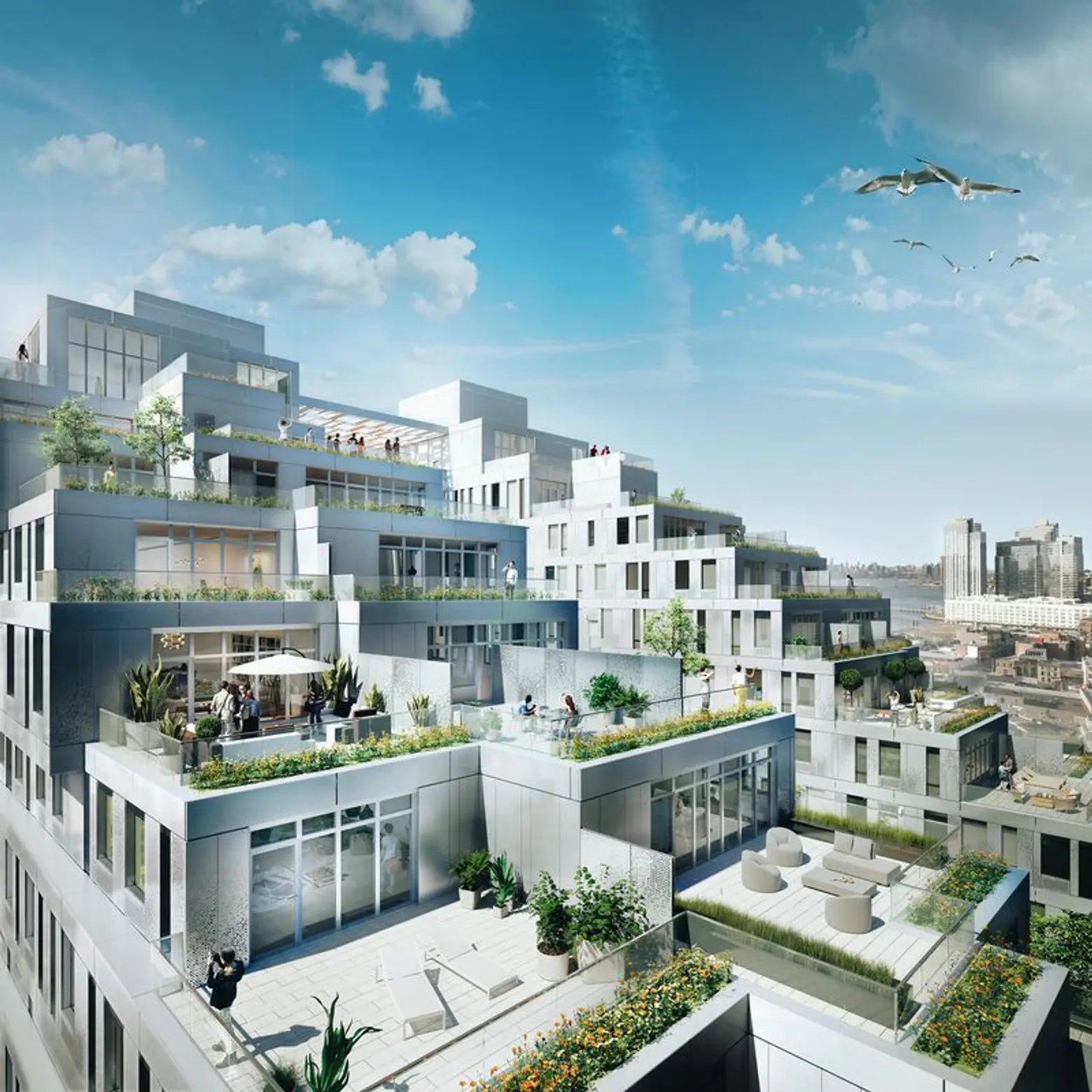 At the rear, the tower’s wings step back. Image by SHoP Architects courtesy of Two Trees
At the rear, the tower’s wings step back. Image by SHoP Architects courtesy of Two Trees
 The rooftop. Image by SHoP Architects courtesy of Two Trees
The rooftop. Image by SHoP Architects courtesy of Two Trees
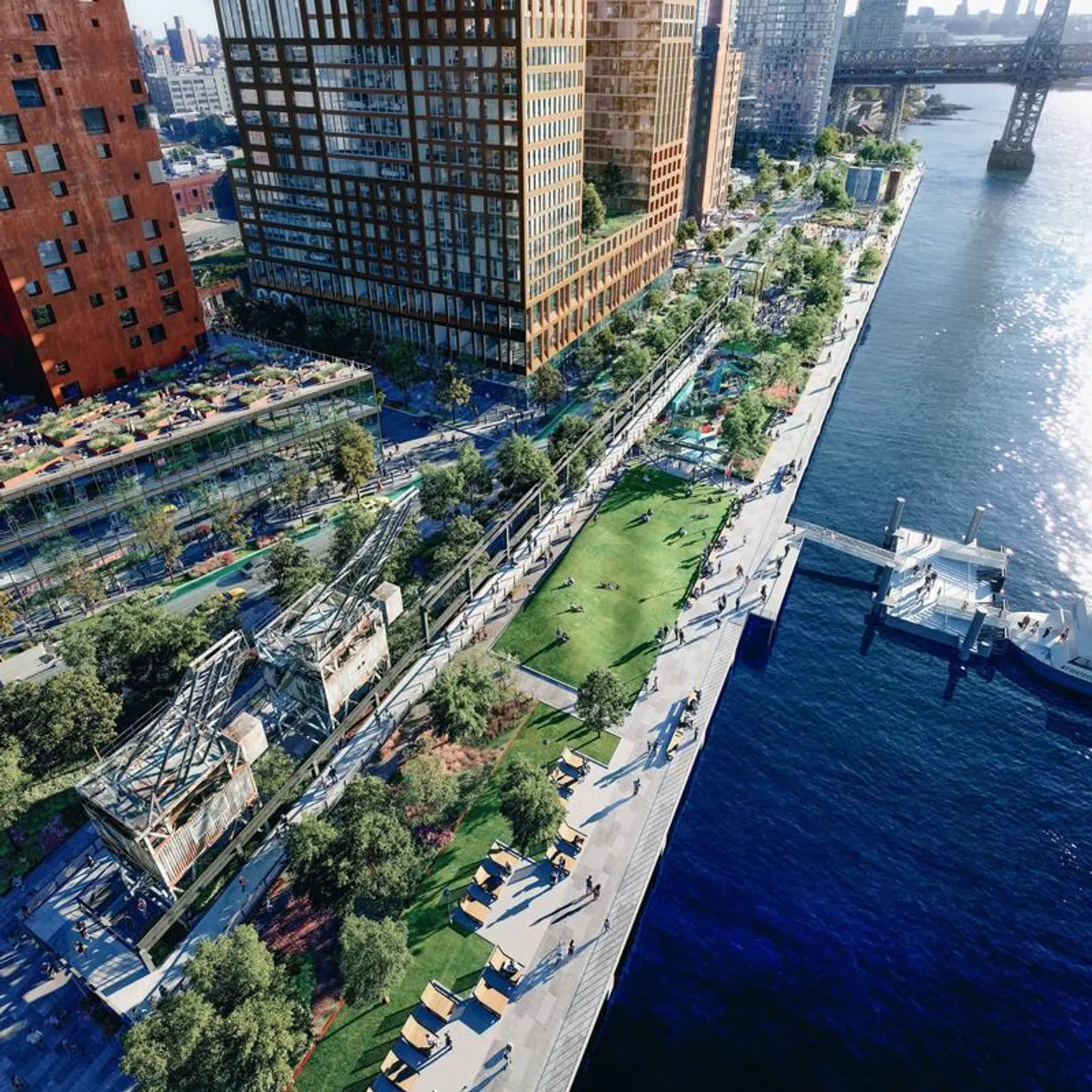 The new waterfront park. Image by James Corner Field Operations courtesy of Two Trees
The new waterfront park. Image by James Corner Field Operations courtesy of Two Trees
In addition to a new park, the Domino Sugar Factory master plan will yield, in all, 2,300 apartments, 500,000 square feet of commercial space, and a new school. The 10-year project will cover a total of three million square feet.
[Via CityRealty]
RELATED:
