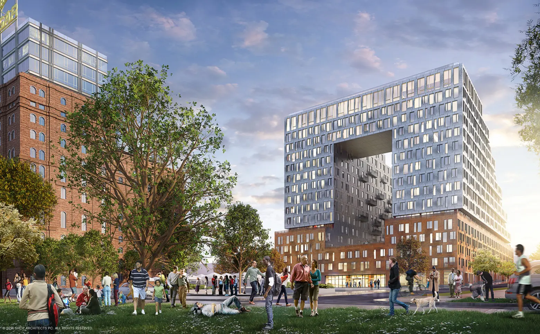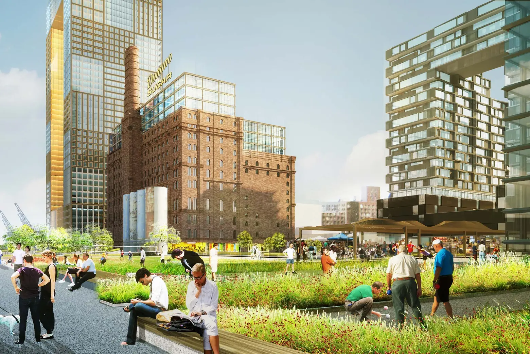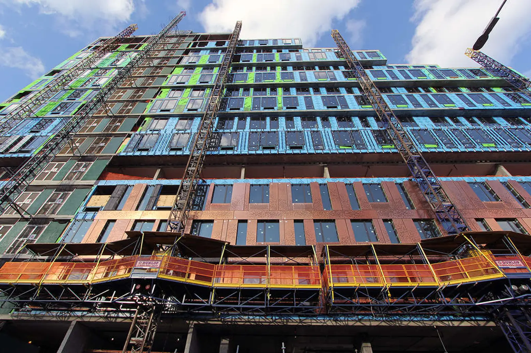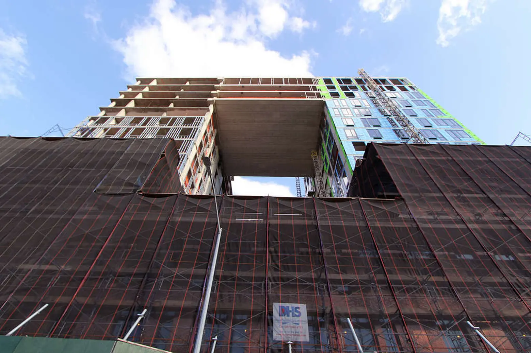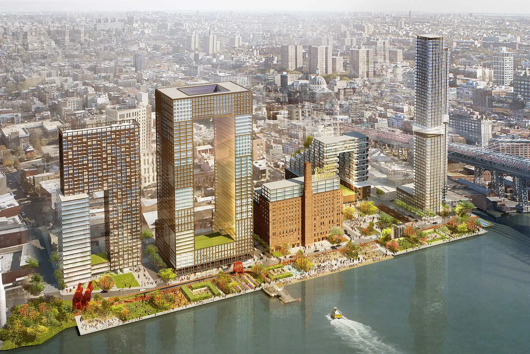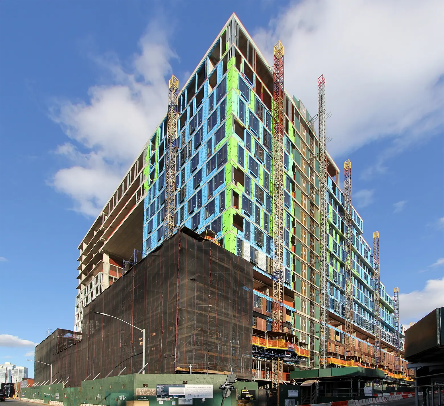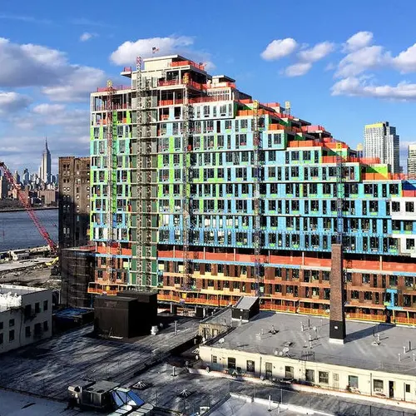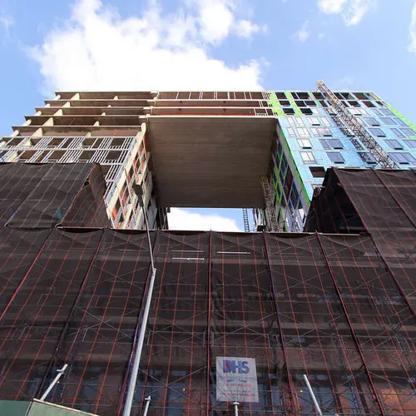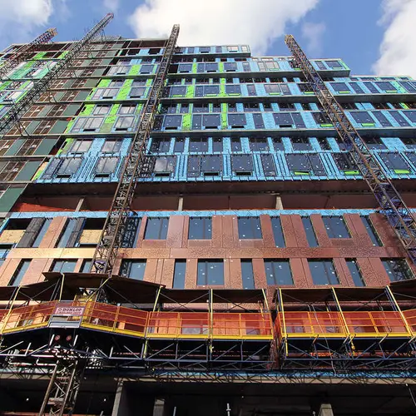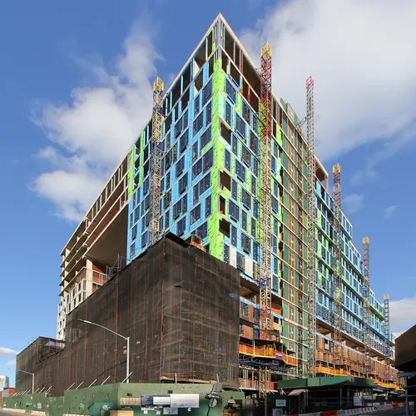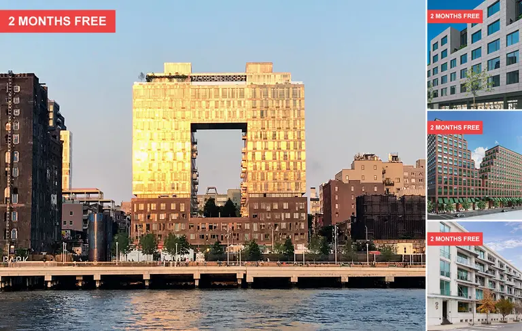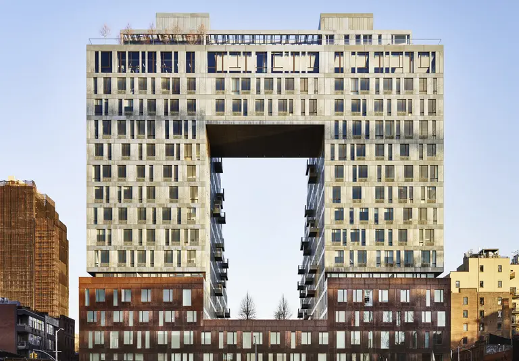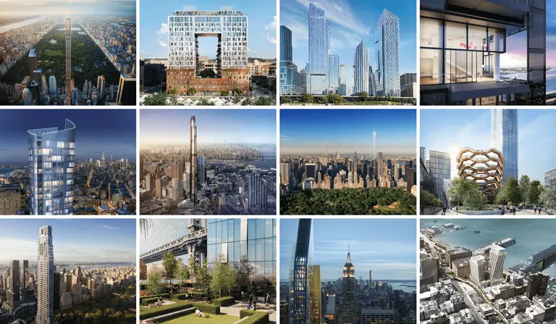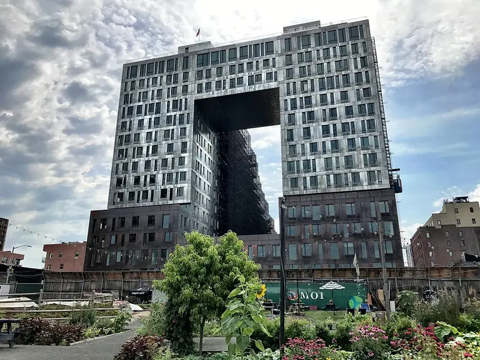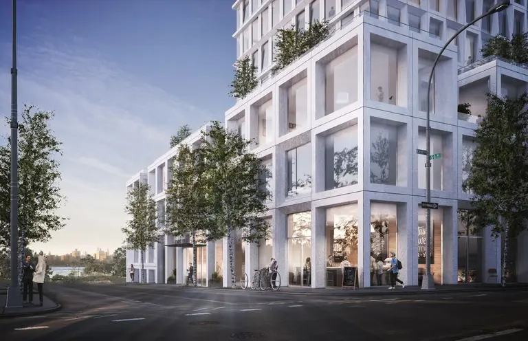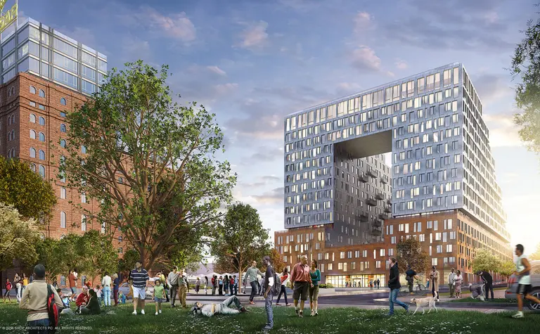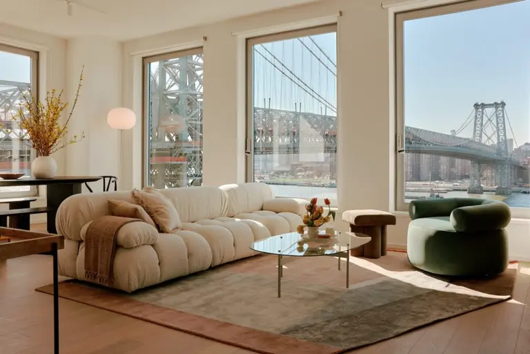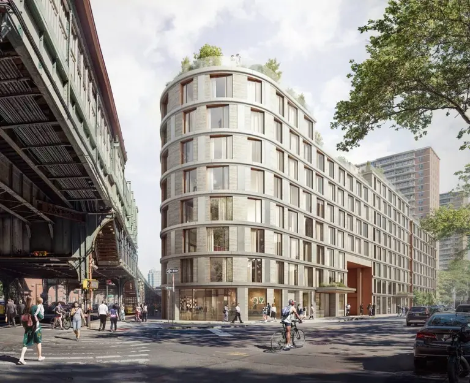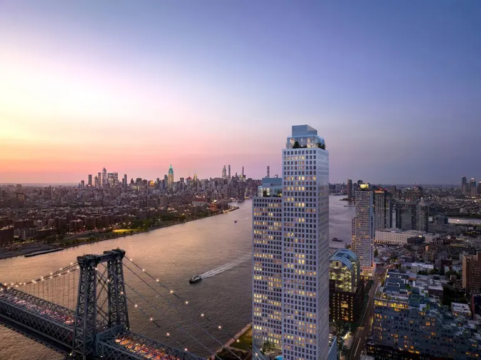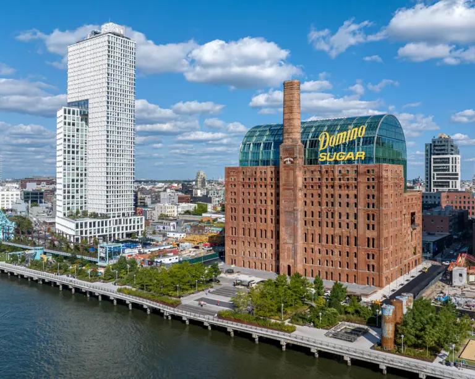Construction update: Domino Sugar Factory tower tops off and gets its skybridge
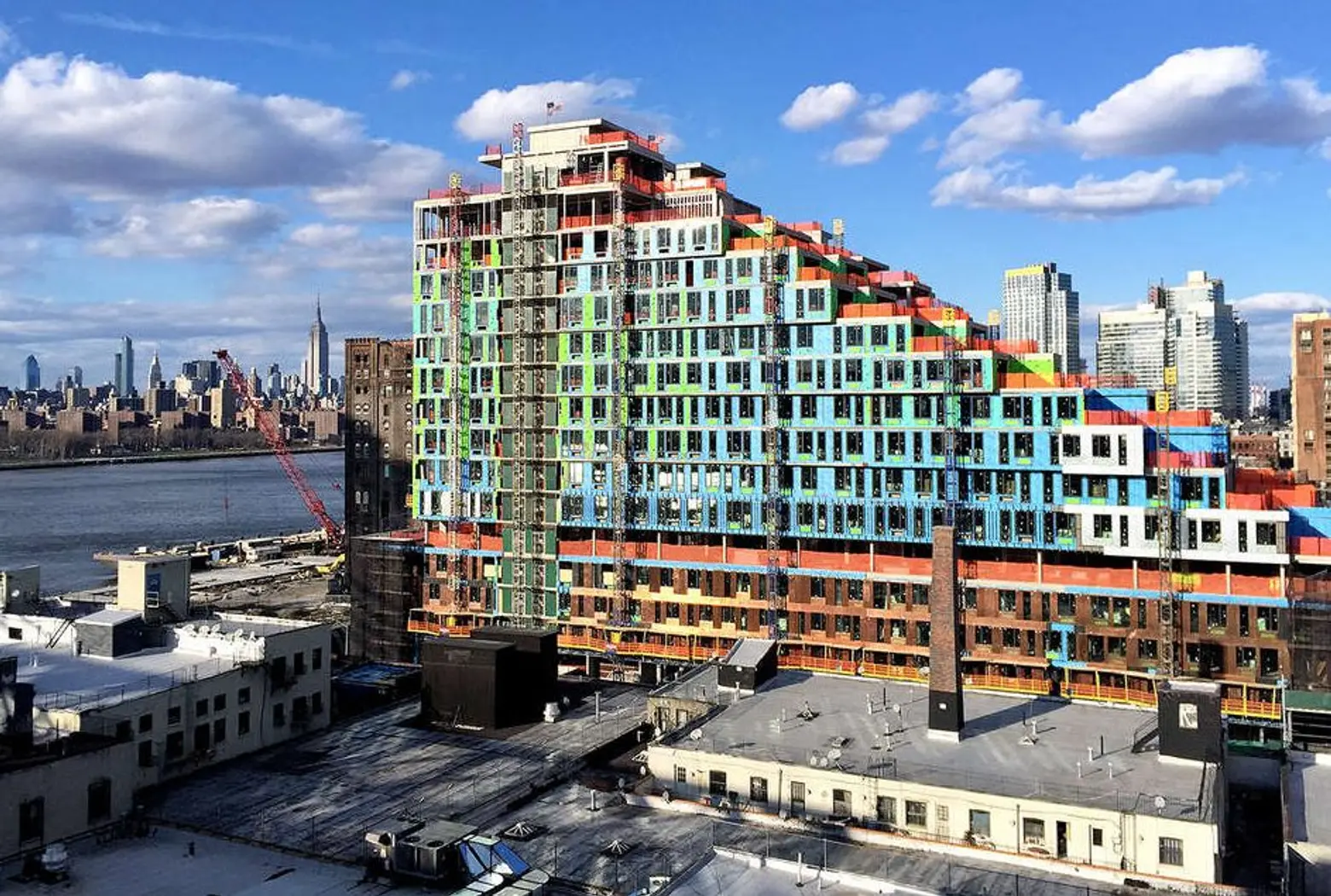
Things are moving ahead swiftly at the Domino Sugar Factory since Two Trees broke ground at the three million-square-foot Williamsburg mega-development last spring. In November, the lottery opened for 104 affordable units at 325 Kent Avenue, the first building at the site. Designed by SHoP Architects, who are also responsible for the project’s entire master plan, the $200 million tower has now topped off at 16 stories, and the skybridge connecting its two wings has also gone up. CityRealty paid a visit to the construction site and got a look at these new views, as well as the copper cladding that’s taken shape on the lower face of the building.
325 Kent Avenue will altogether encompass 400,000 square feet and hold 522 rental apartments. The five-story, copper-clad podium will hold retail space, 750 parking spots, and some of the building amenities (the rest will be on the top floor). The residential wings are set black slightly from the base and will be covered in silvery metal panels. At the Kent Avenue, waterfront side of the building, the three highest levels are connected by the aforementioned skybridge. From the rear, the tower’s unusual shape and stepped wings frames a central courtyard.
In total, the entire 10-year project will yield 2,300 apartments, 500,000 square feet of commercial space, a new school, and a public waterfront park.
Find future listings for 325 Kent Avenue here.
[Via CityRealty]
RELATED:
