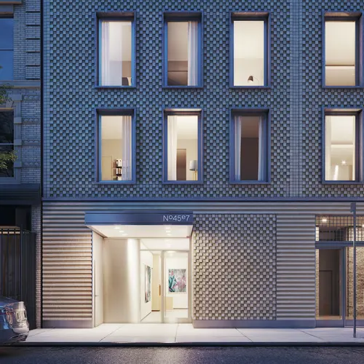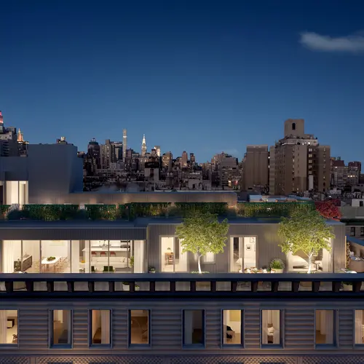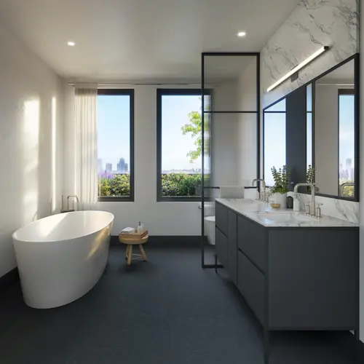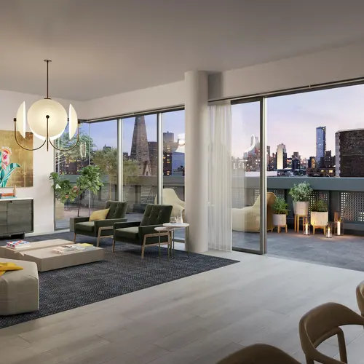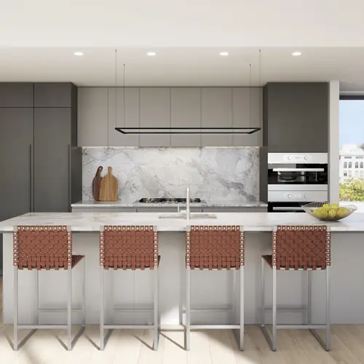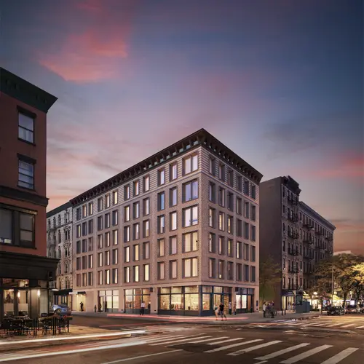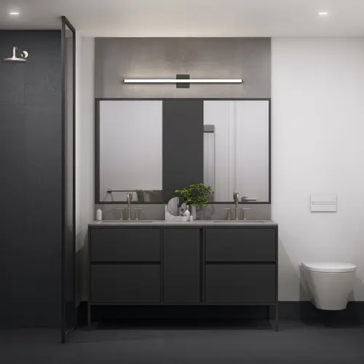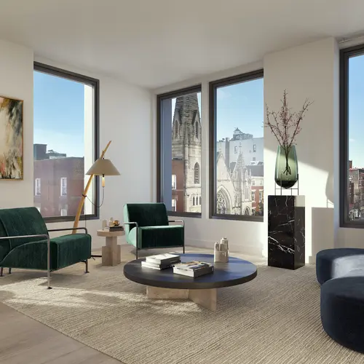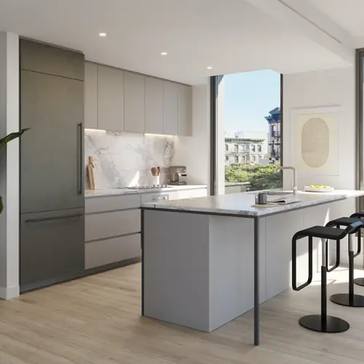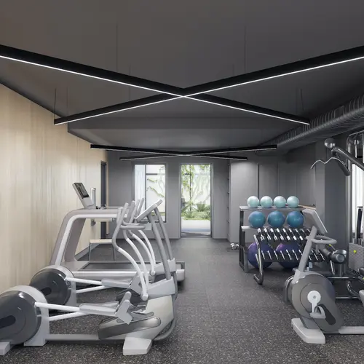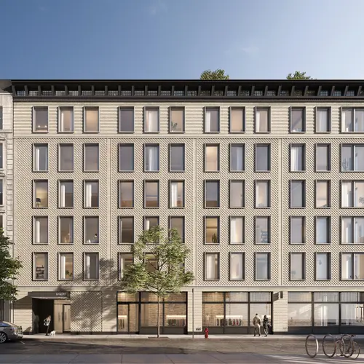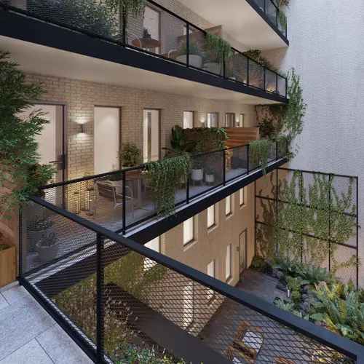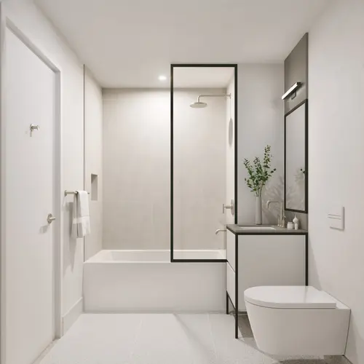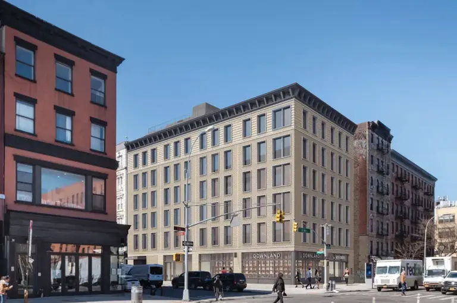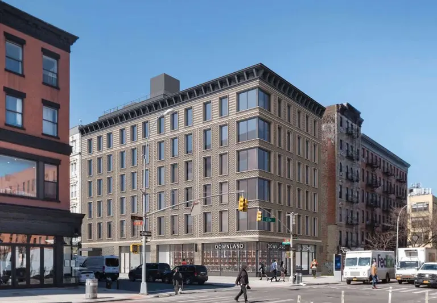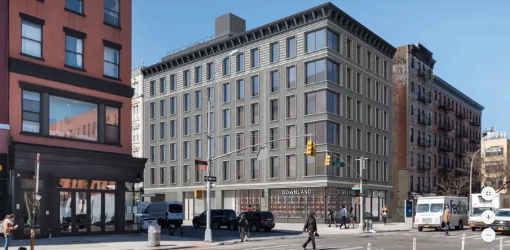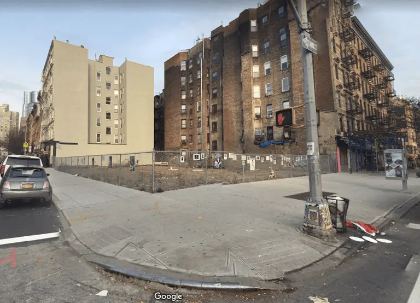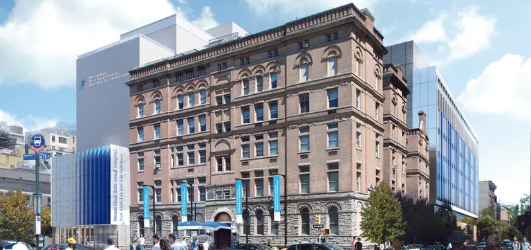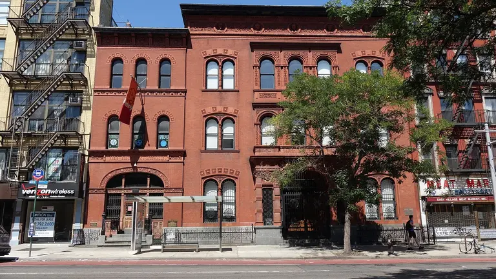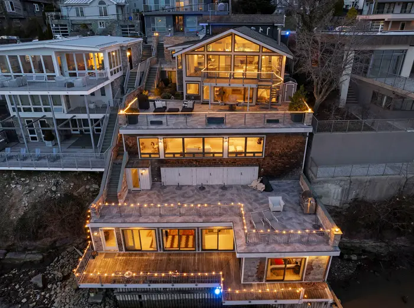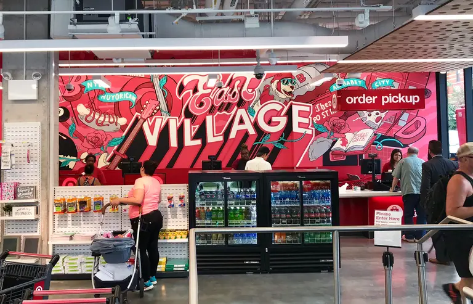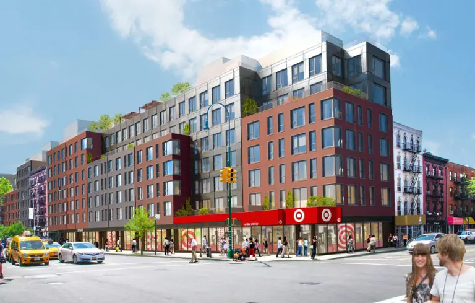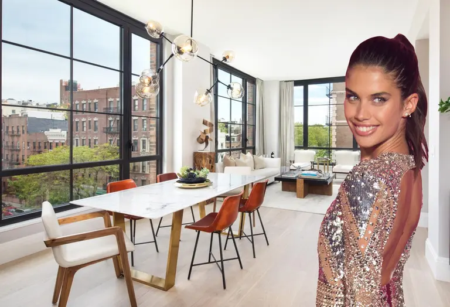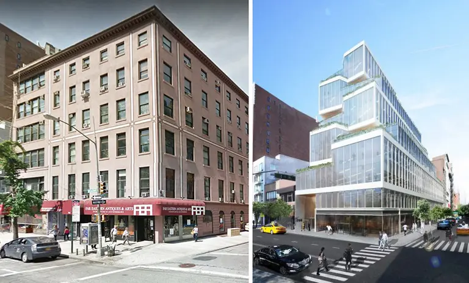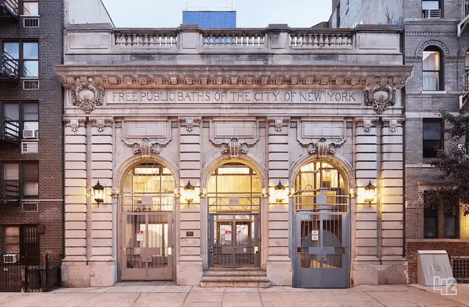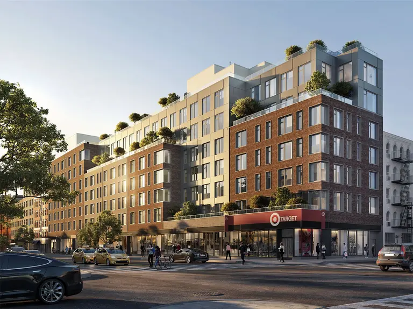New condo at East Village gas explosion site launches sales from $1.35M
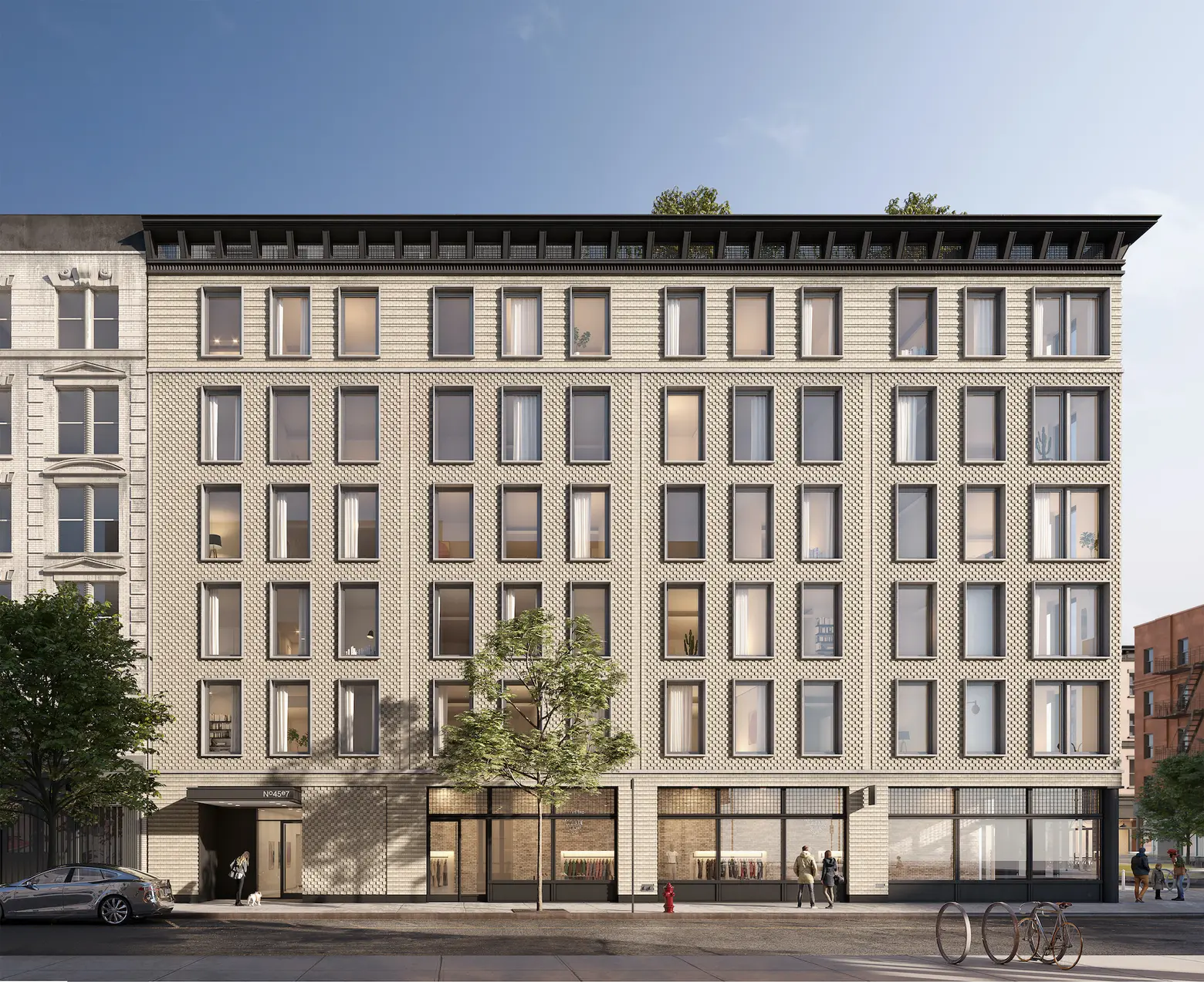
All renderings by VUW
It’s been five-and-a-half years since the buildings at 119, 121, and 123 Second Avenue were destroyed in a deadly gas explosion caused by an illegal tap into the gas main. The corner site at 45 East 7th Street now has a new life as a boutique condo by architect Morris Adjmi who, in his firm’s trademark, designed a building sympathetic to its surroundings. Dubbed No45e7, the 21-unit East Village building just launched sales, which range from $1.35 million one-bedrooms to $4 million two- and three-bedrooms, along with an $8.3 million penthouse. A major perk of the project is that each apartment has its own private terrace.
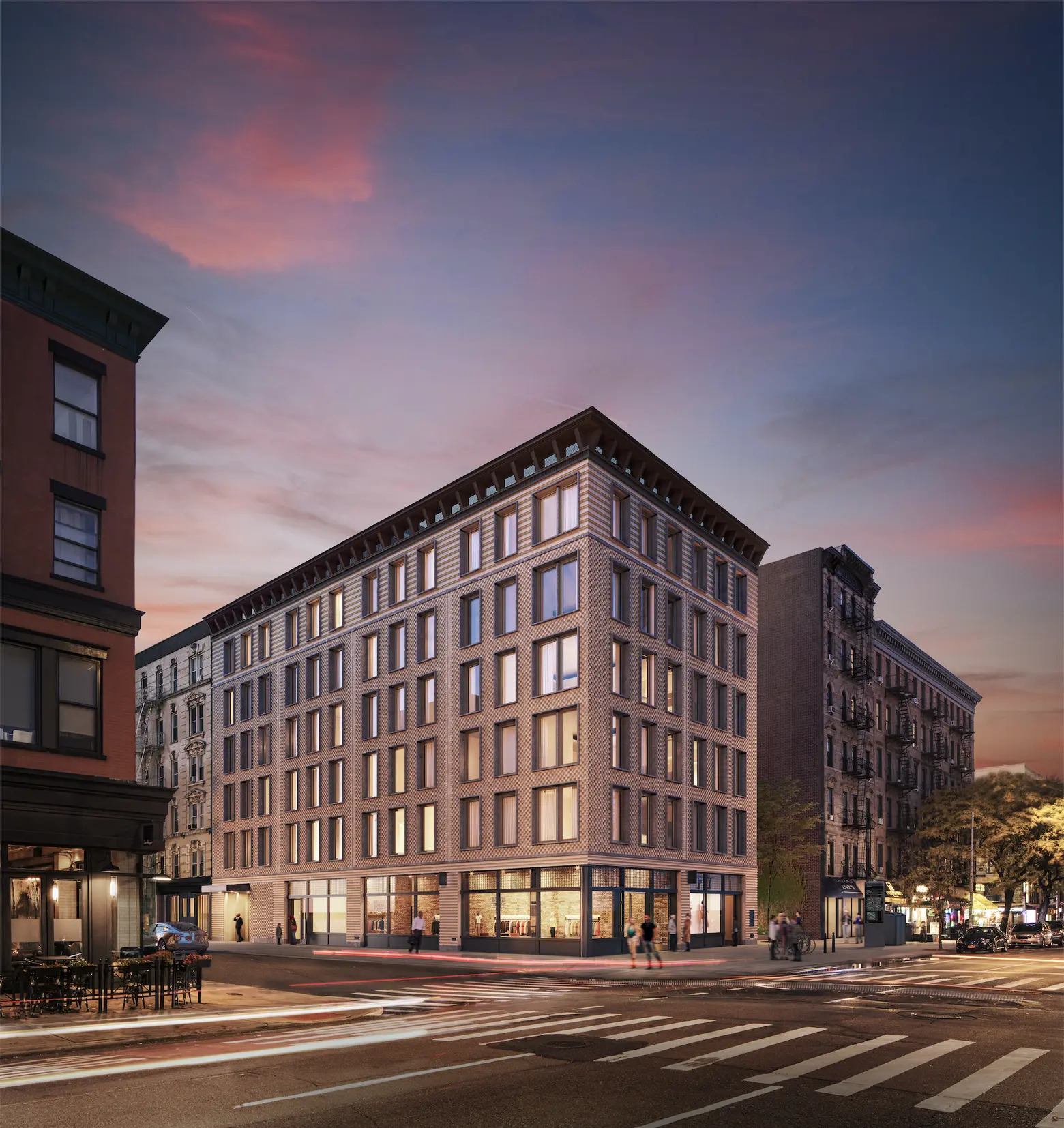
The building replaces the 19th-century tenements that were lost in the explosion. Developers Nexus Development and Immobiliare Capital bought the site for $9.15 million in 2017. In the summer of 2018, Morris Adjmi presented his first design to the Landmarks Preservation Commission (the site is part of the East Village/Lower East Side Historic District) and was asked to make a few moderate adjustments that dealt with the size of the windows. As 6sqft explained at the time, the team drew inspiration “from the storefronts of nearby buildings as well as their facades, masonry, and cornices.” In a statement, Morris Adjmi said, “Our goal with 45 East 7th Street was to capture the essence of the neighborhood by reimagining architectural details, such as brick patterning and coursing, to honor the landmark’s location.”
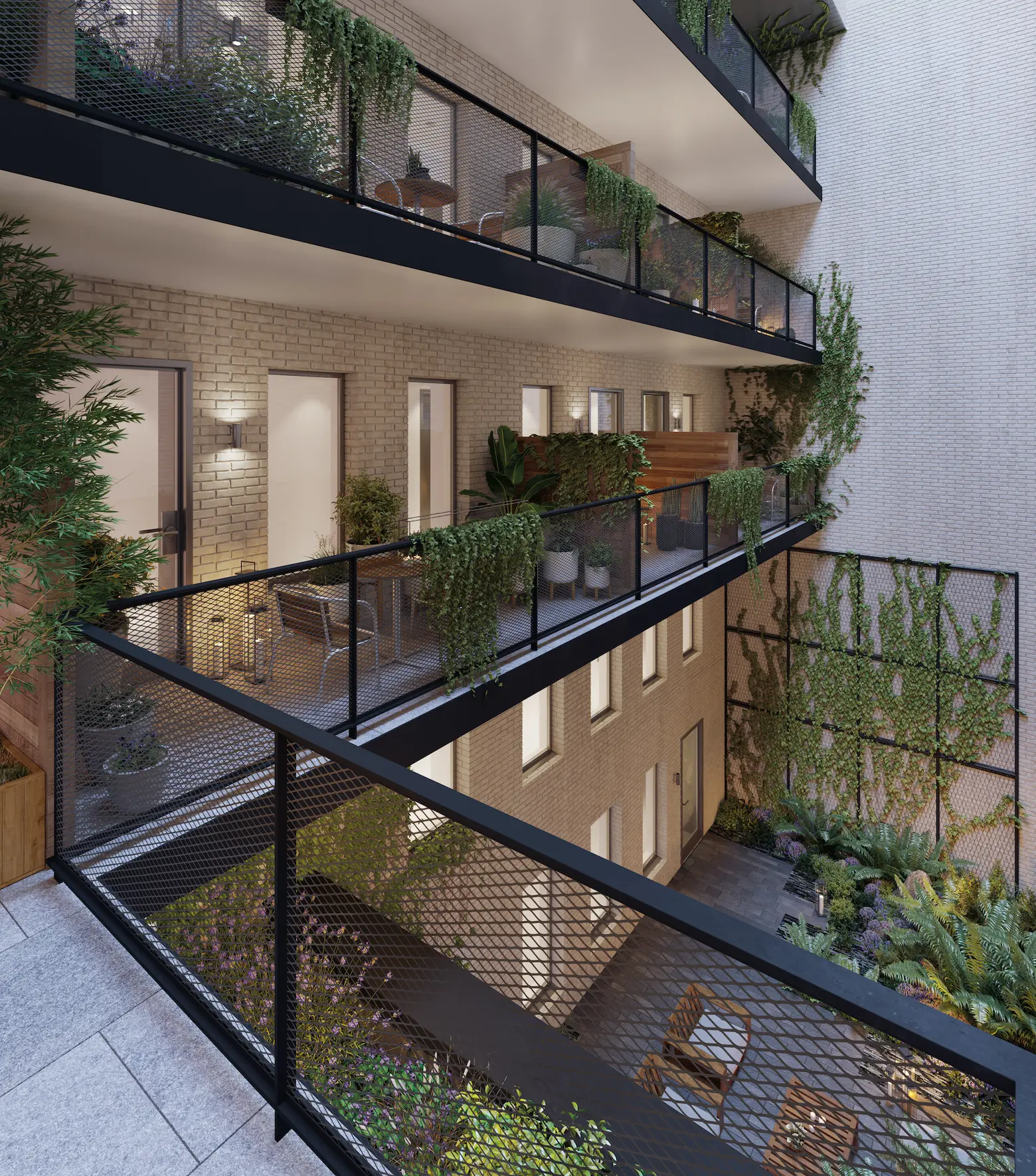
“45 East 7th Street offers a unique and ideal product, featuring efficient layouts, a range of home sizes and at the best price point the city currently has to offer,” said Sahar Ziv of the Tavivian Team from Douglas Elliman, who are handling sales and marketing for the building. “In contrast to the larger high-rises with hundreds of units and shared amenity spaces, this boutique building features an oasis of privacy and peace of mind, with each home offering private outdoor terraces with open, expansive city views.”
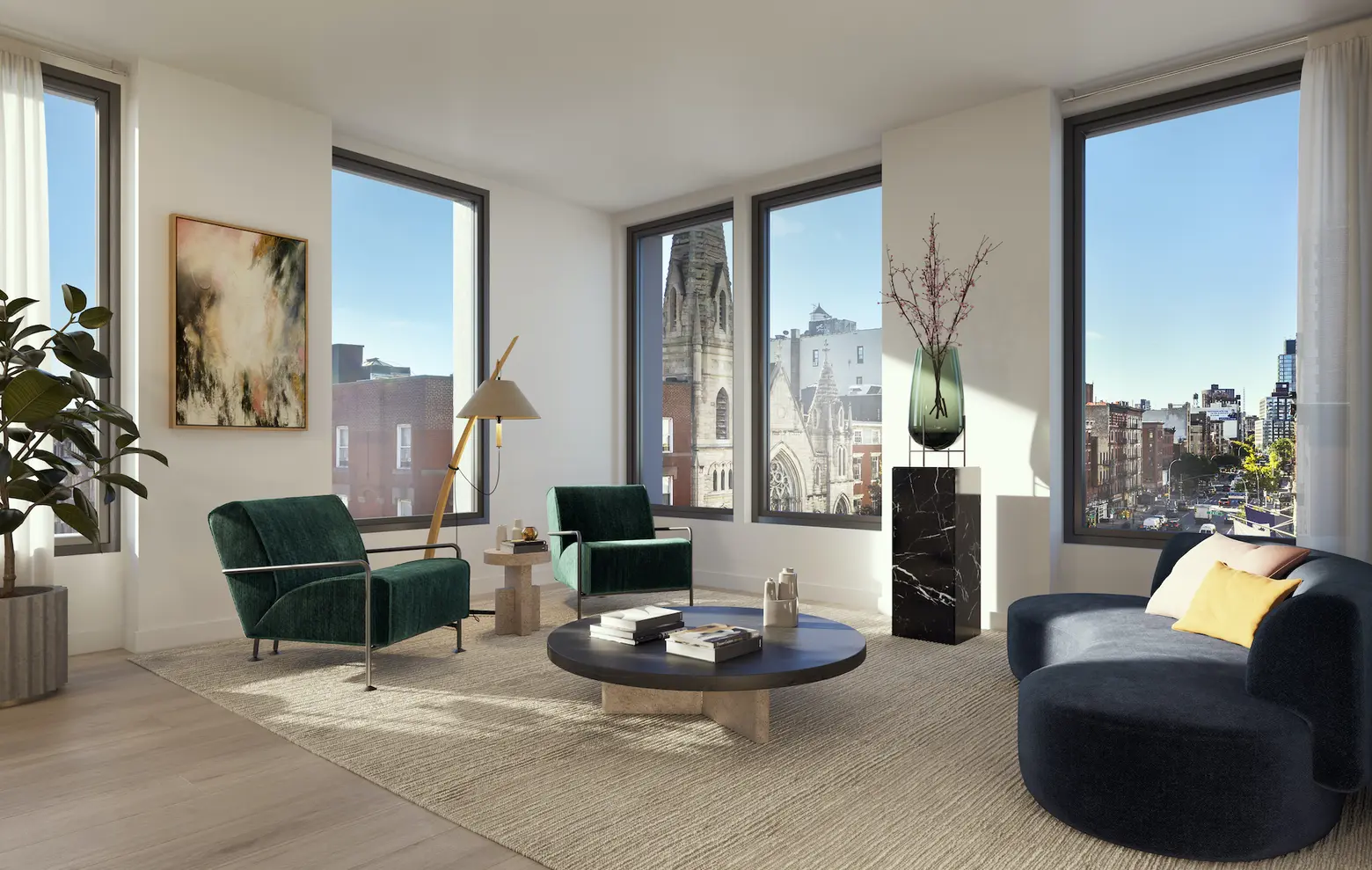
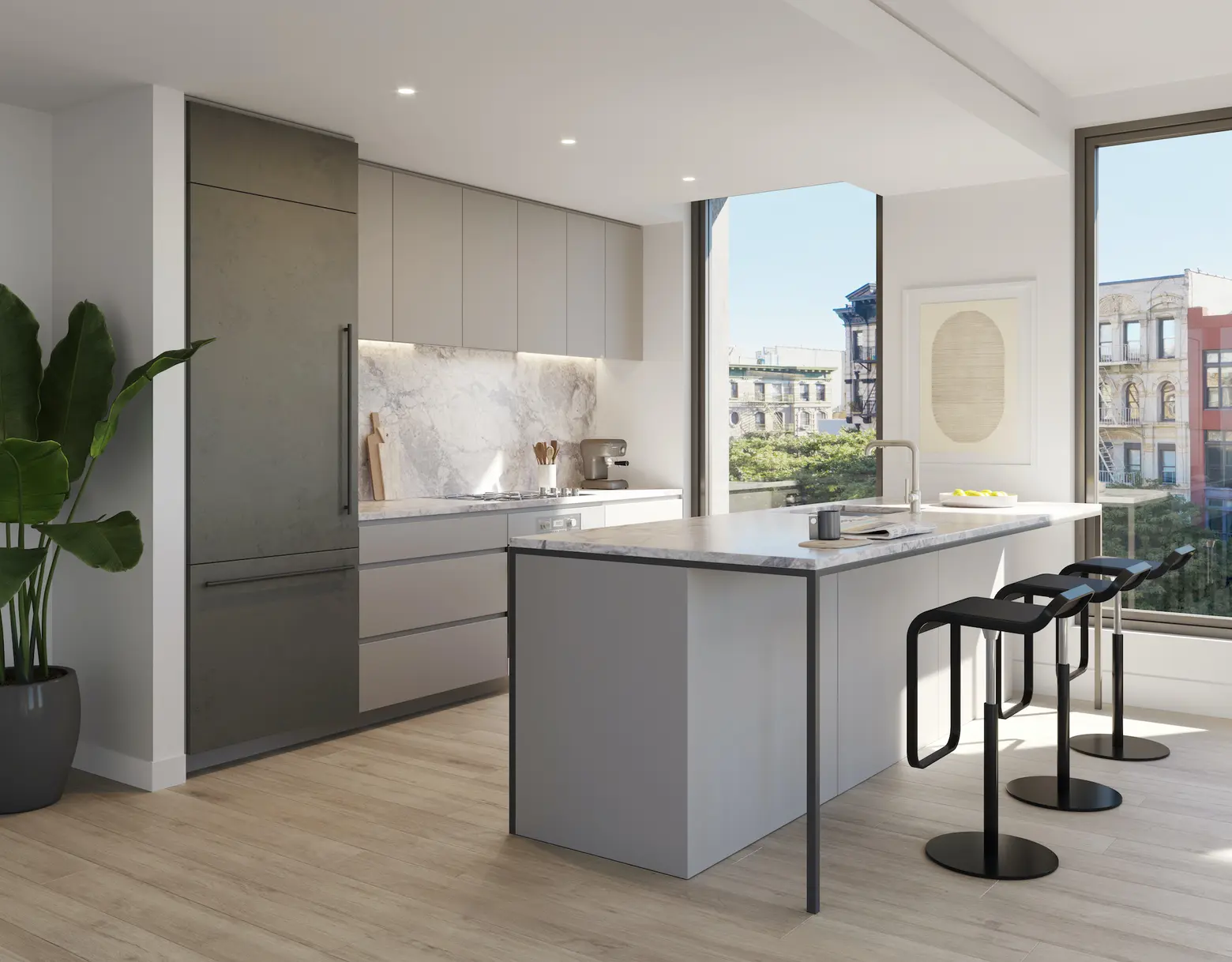
All of the homes have nine-inch-wide custom-stained white oak flooring, high-efficiency central VRF heating and cooling, Bosch washer and dryers, and pre-wiring for smart home features including shades, lighting, sound, and intercom. Kitchens were designed by Adjmi and feature custom-built two-toned lacquer cabinetry, white marble slab countertops and backsplashes, and Miele appliances.
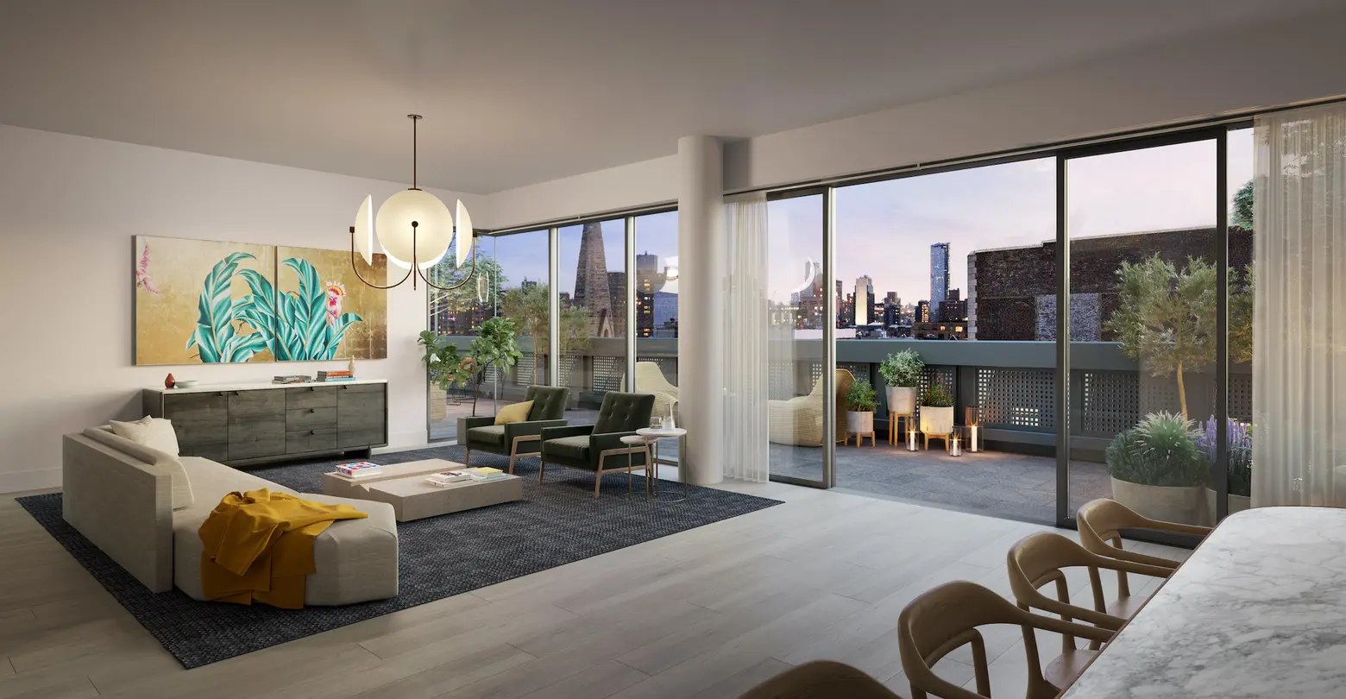
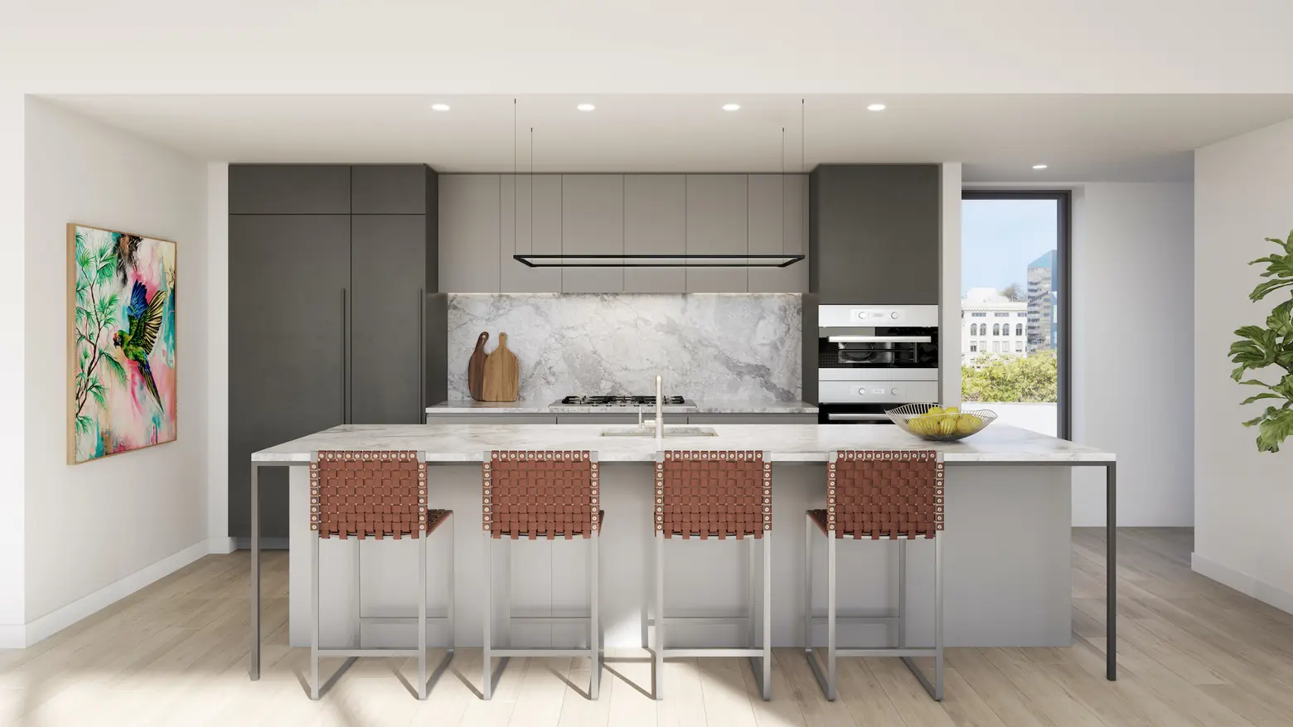
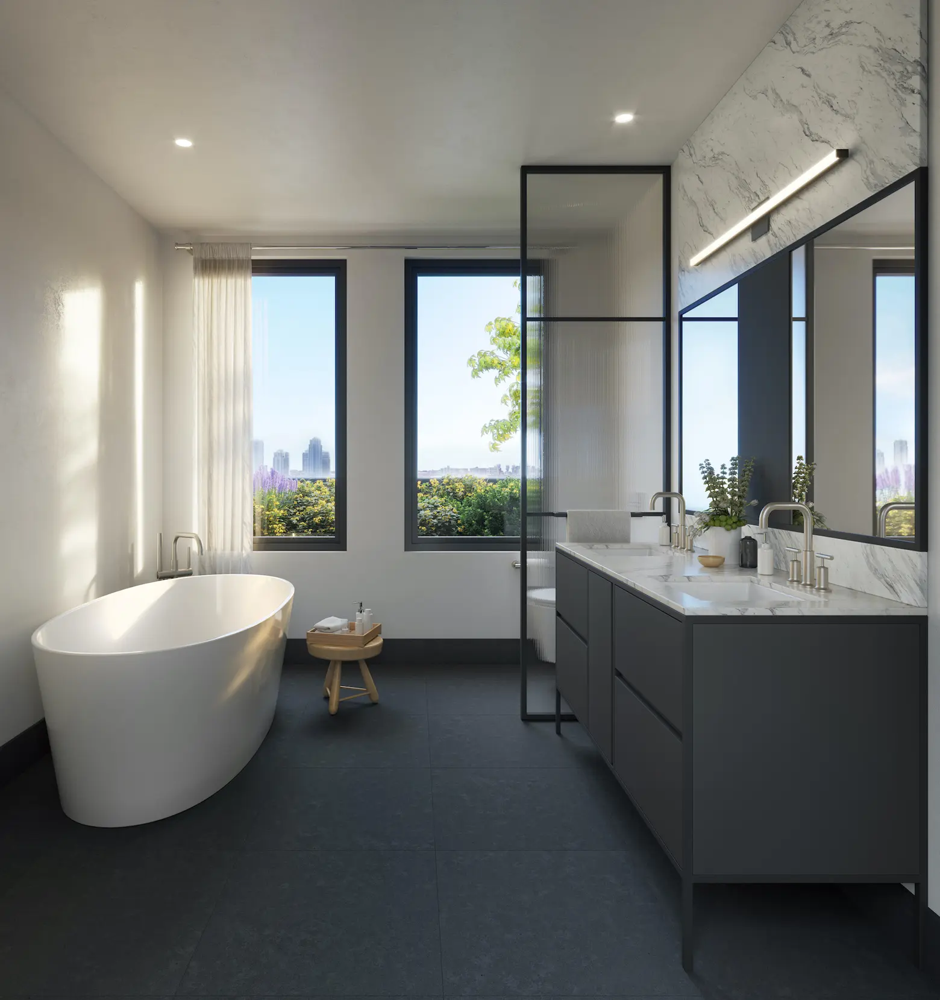
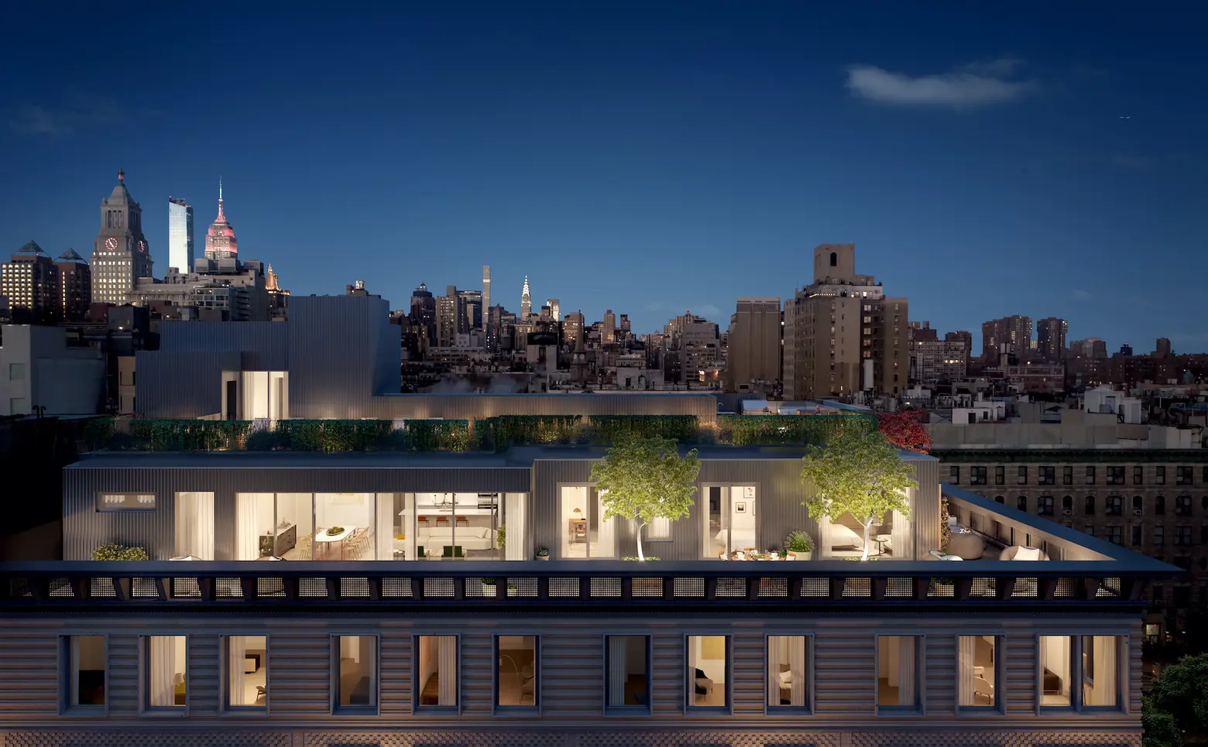
The three-bedroom penthouse, asking $8.3 million, has a 1,100-square-foot south-facing corner terrace that runs the length of the entire building.
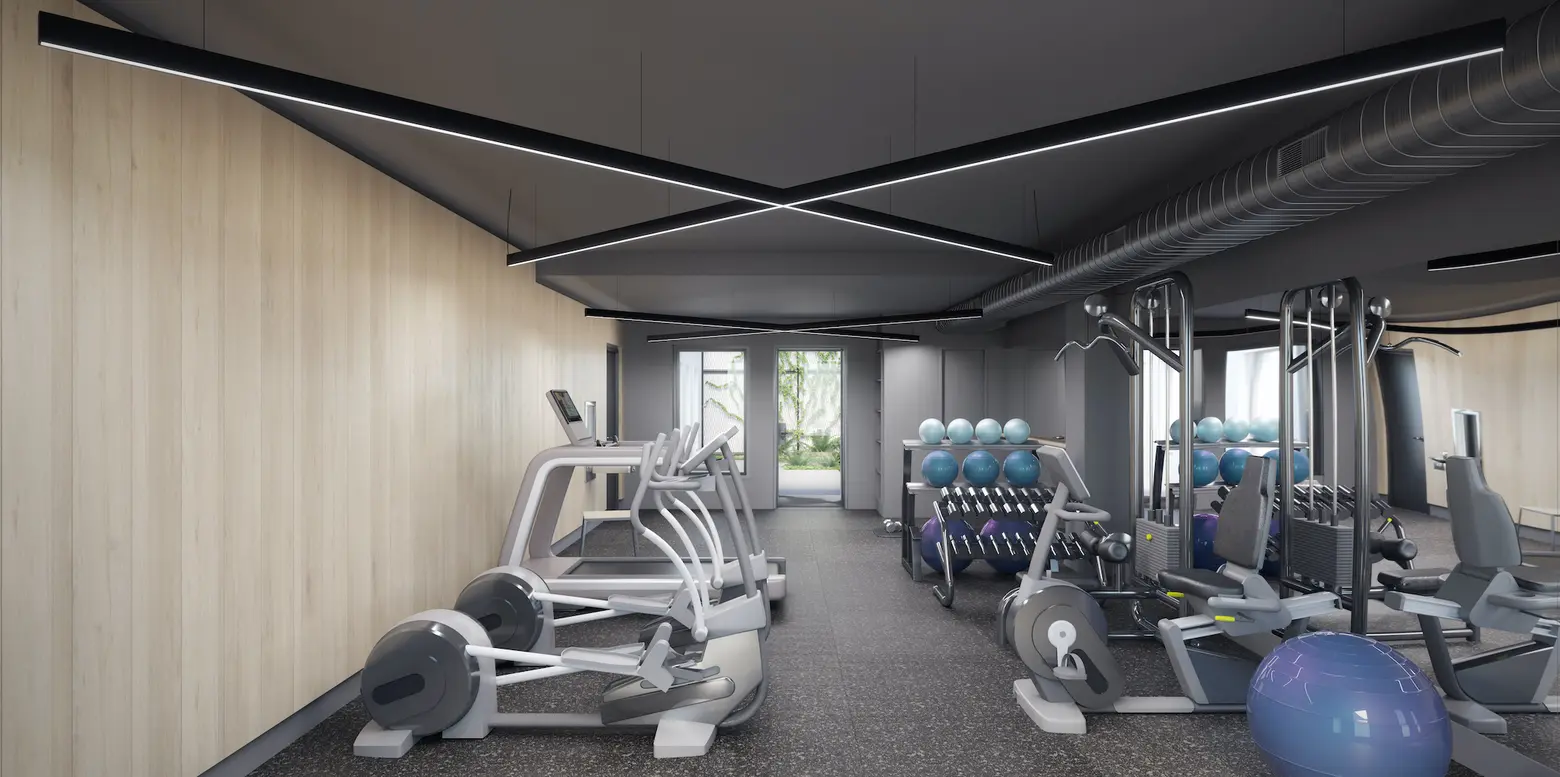
Amenities include an attended lobby plus a virtual doorman, landscaped roof terrace and garden terrace, fitness center, laundry room, storage rooms, and bike storage.
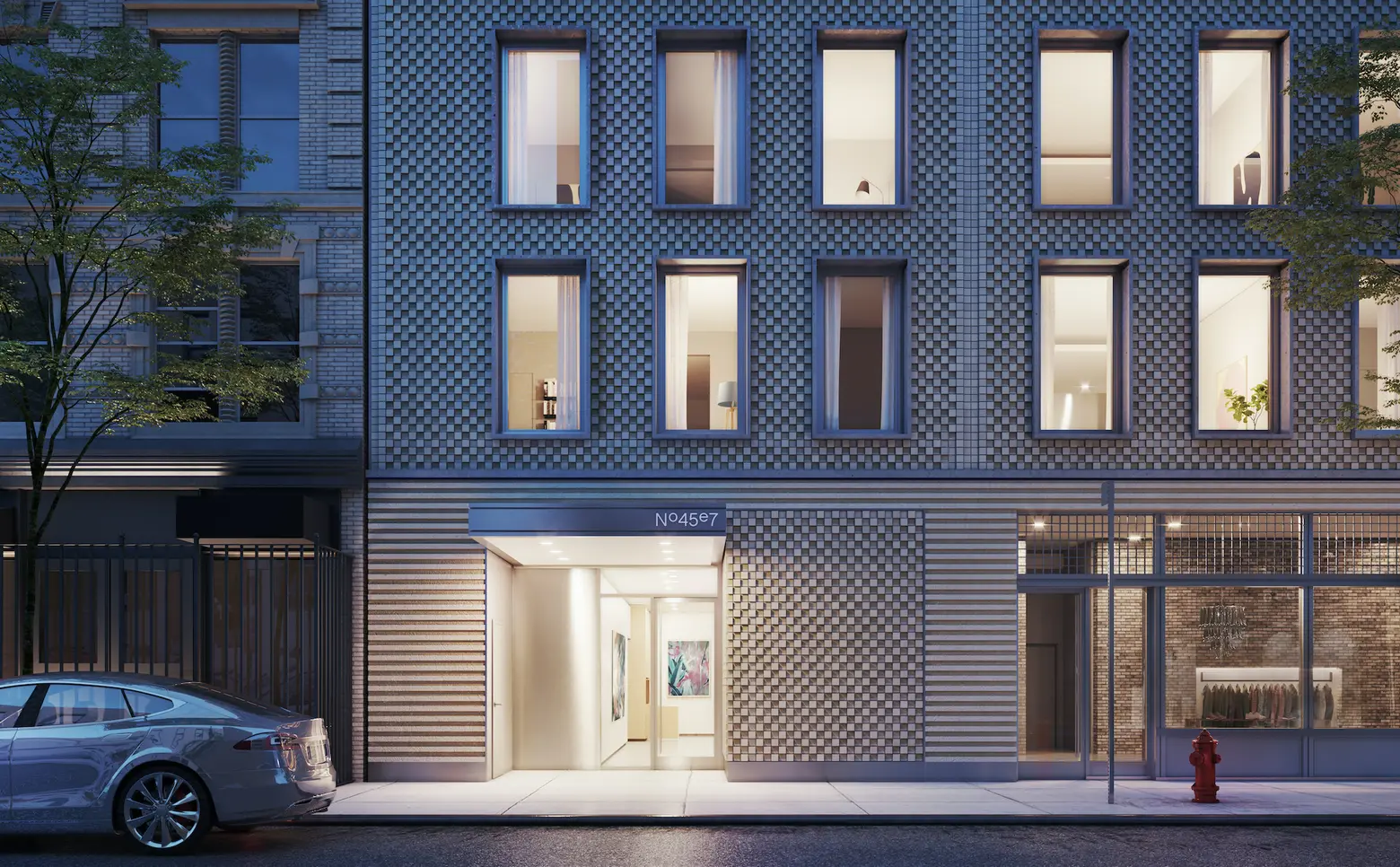
RELATED:
- LPC sends Morris Adjmi’s proposal for East Village gas explosion site back to the drawing board
- Site of East Village gas explosion sells for $9.15M
- Second Avenue explosion victim sells vacant lot for $6M
All renderings by VUW
