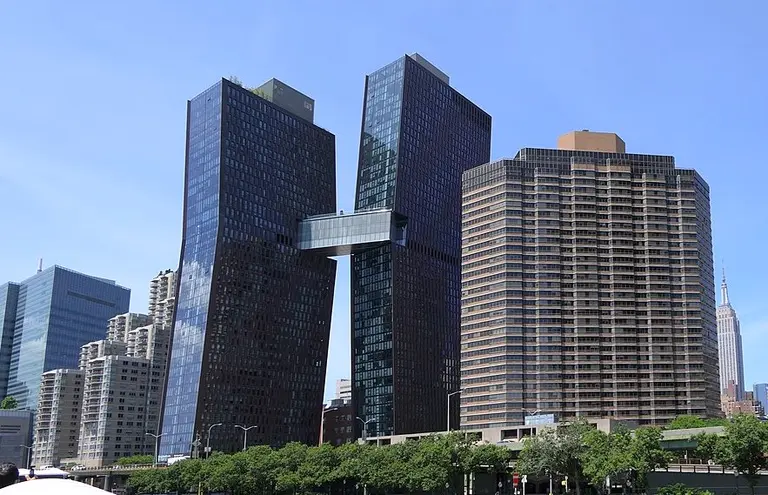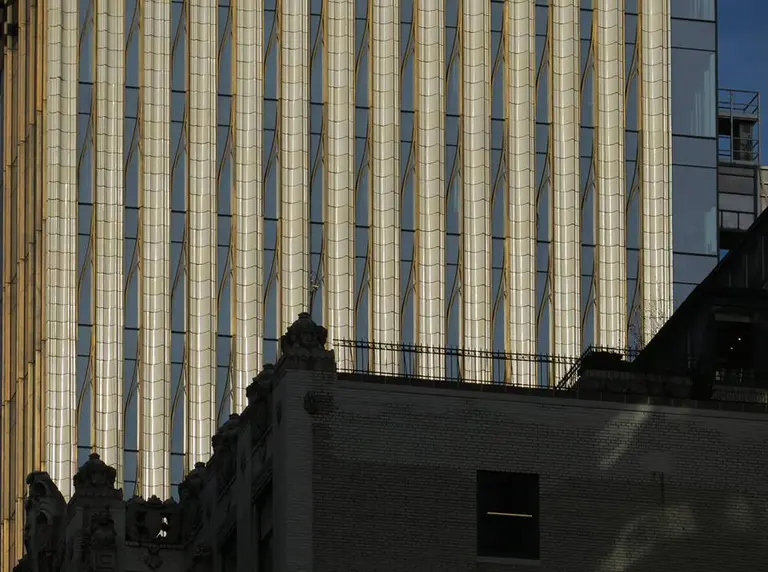January 7, 2019
Since it opened in 1859, the Dime Savings Bank of Brooklyn has been integral to the history of the borough it calls home. True to its name, you could open a savings account with just a dime. The first person to make a deposit was a man named John Halsey who invested $50. Scores of Brooklynites followed suit, and by the end of the bank’s first business day, 90 people opened accounts; by the end of the first month, more than 1,000 people were depositing at Dime.
But the bank cemented its prominent status in 1908 when the first subway tunnel between Manhattan and Brooklyn opened and Dime moved into its grand neo-classical building on Dekalb Avenue and Fleet Street. After the bank closed in 2002, the landmark still stood in all its former glory, operating as a special event space. Three years ago, JDS Development filed plans to build Brooklyn's tallest tower adjacent to Dime, incorporating its Beaux-Arts interior as retail space for the project. And with work now underway, 6sqft recently got a behind-the-scenes tour of Dime Savings Bank with Open House New York.
Explore the history and future of Dime Savings Bank

