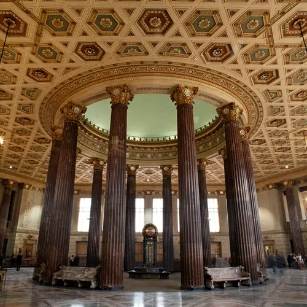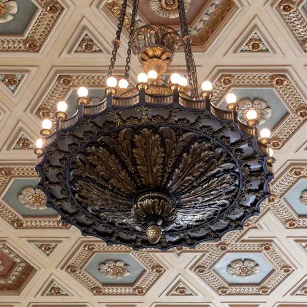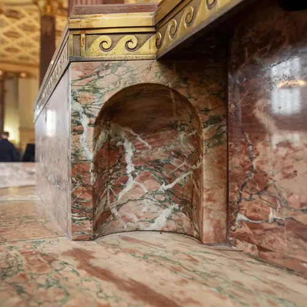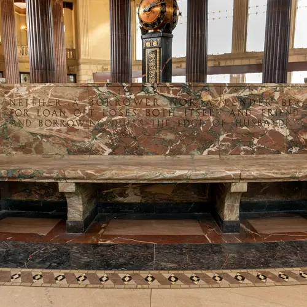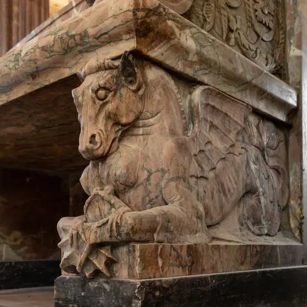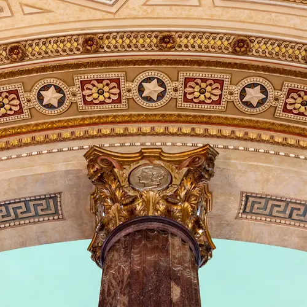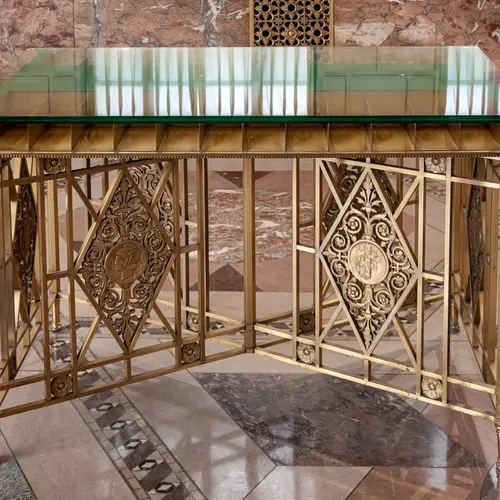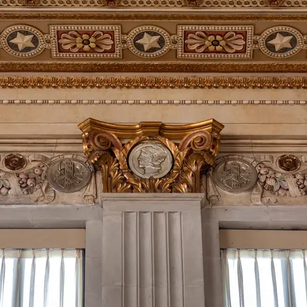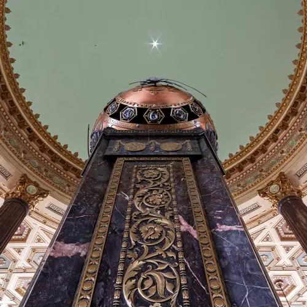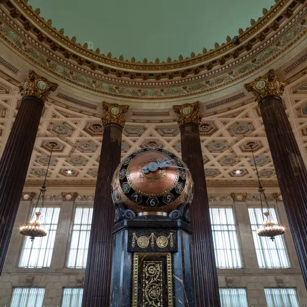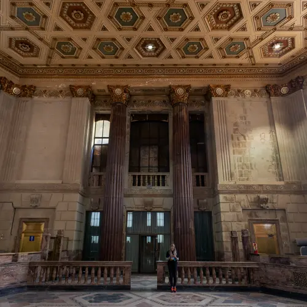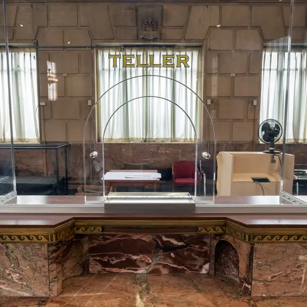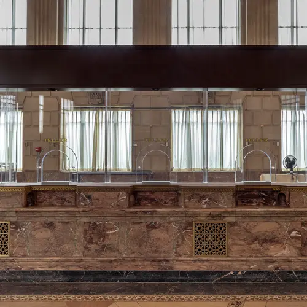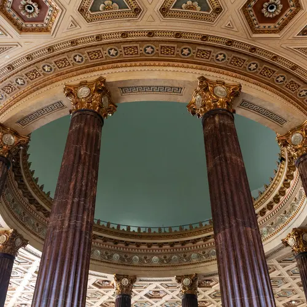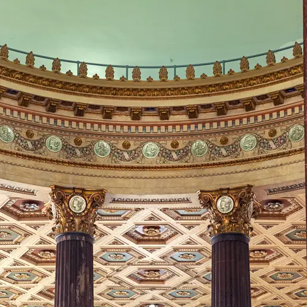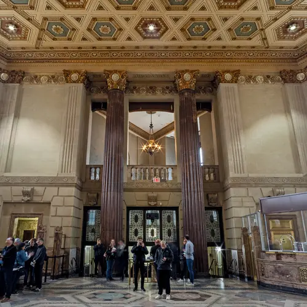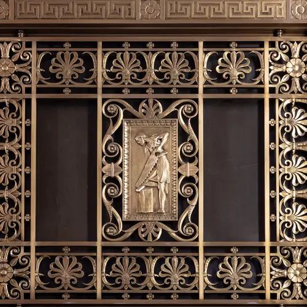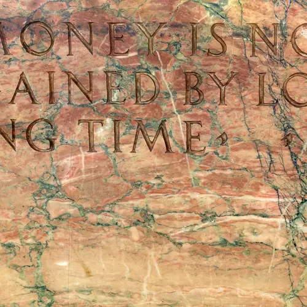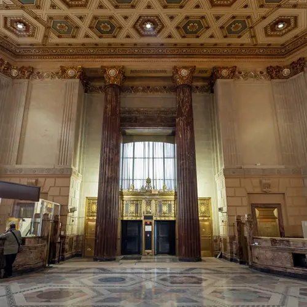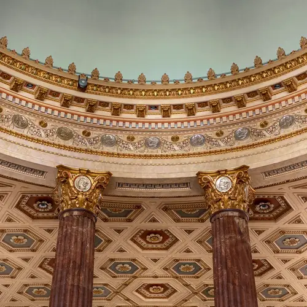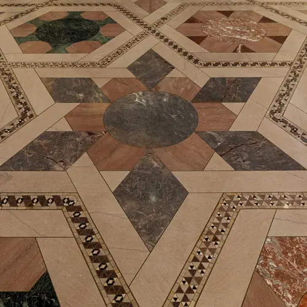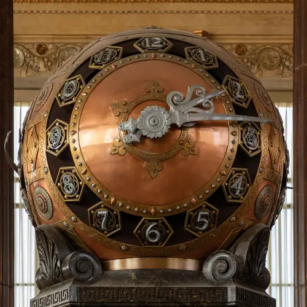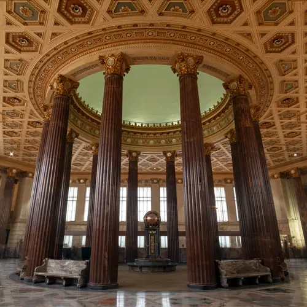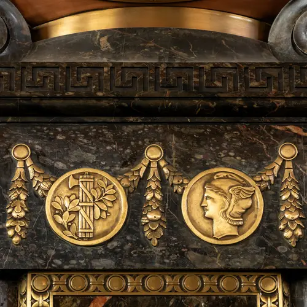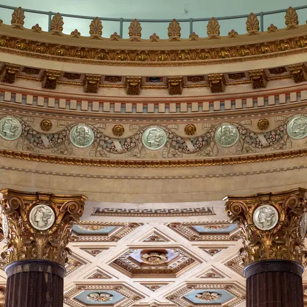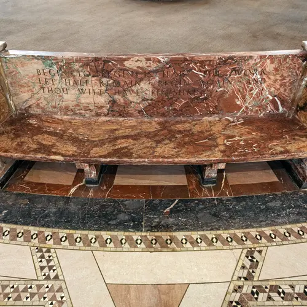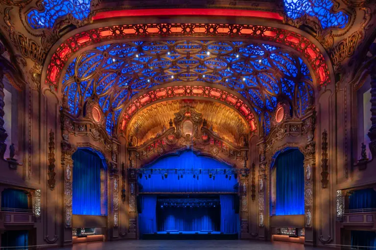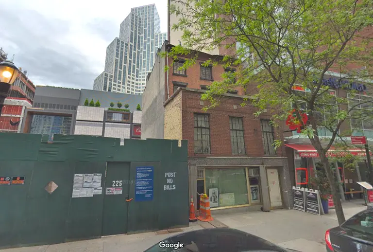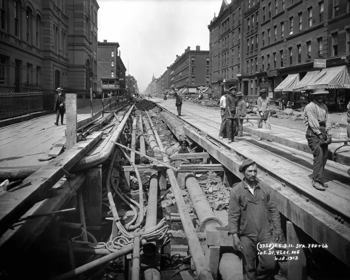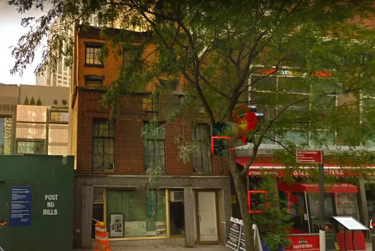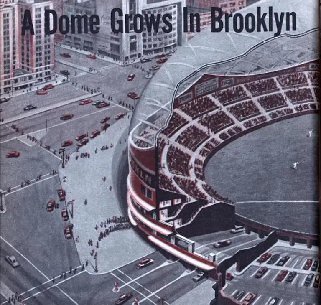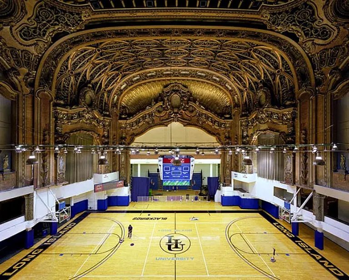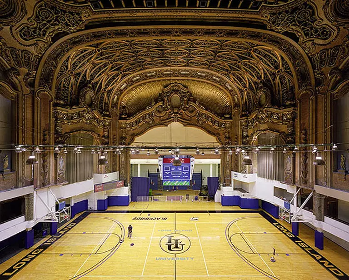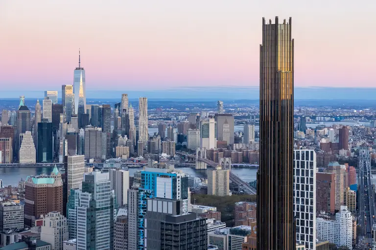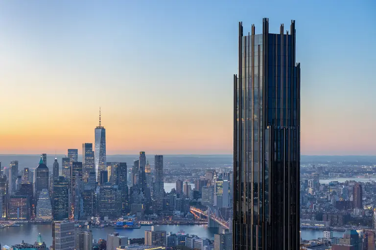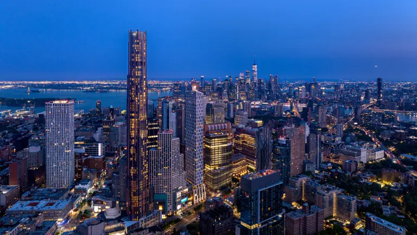From Brooklyn’s biggest bank to its tallest building: Behind the scenes at the Dime Savings Bank
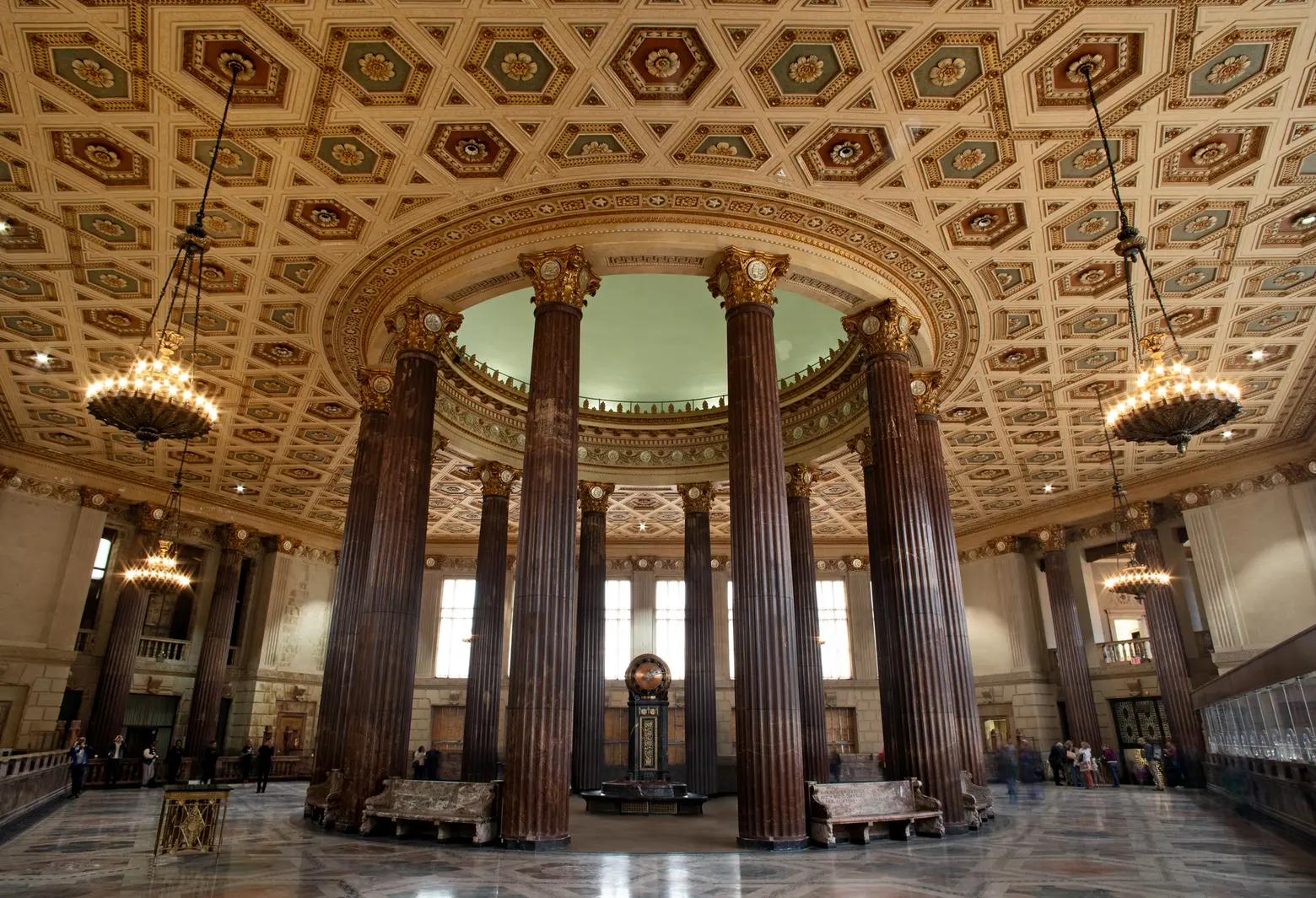
Since it opened in 1859, the Dime Savings Bank of Brooklyn has been integral to the history of the borough it calls home. True to its name, you could open a savings account with just a dime. The first person to make a deposit was a man named John Halsey who invested $50. Scores of Brooklynites followed suit, and by the end of the bank’s first business day, 90 people opened accounts; by the end of the first month, more than 1,000 people were depositing at Dime.
But the bank cemented its prominent status in 1908 when the first subway tunnel between Manhattan and Brooklyn opened and Dime moved into its grand neo-classical building on Dekalb Avenue and Fleet Street. After the bank closed in 2002, the landmark still stood in all its former glory, operating as a special event space. Three years ago, JDS Development filed plans to build Brooklyn’s tallest tower adjacent to Dime, incorporating its Beaux-Arts interior as retail space for the project. And with work now underway, 6sqft recently got a behind-the-scenes tour of Dime Savings Bank with Open House New York.
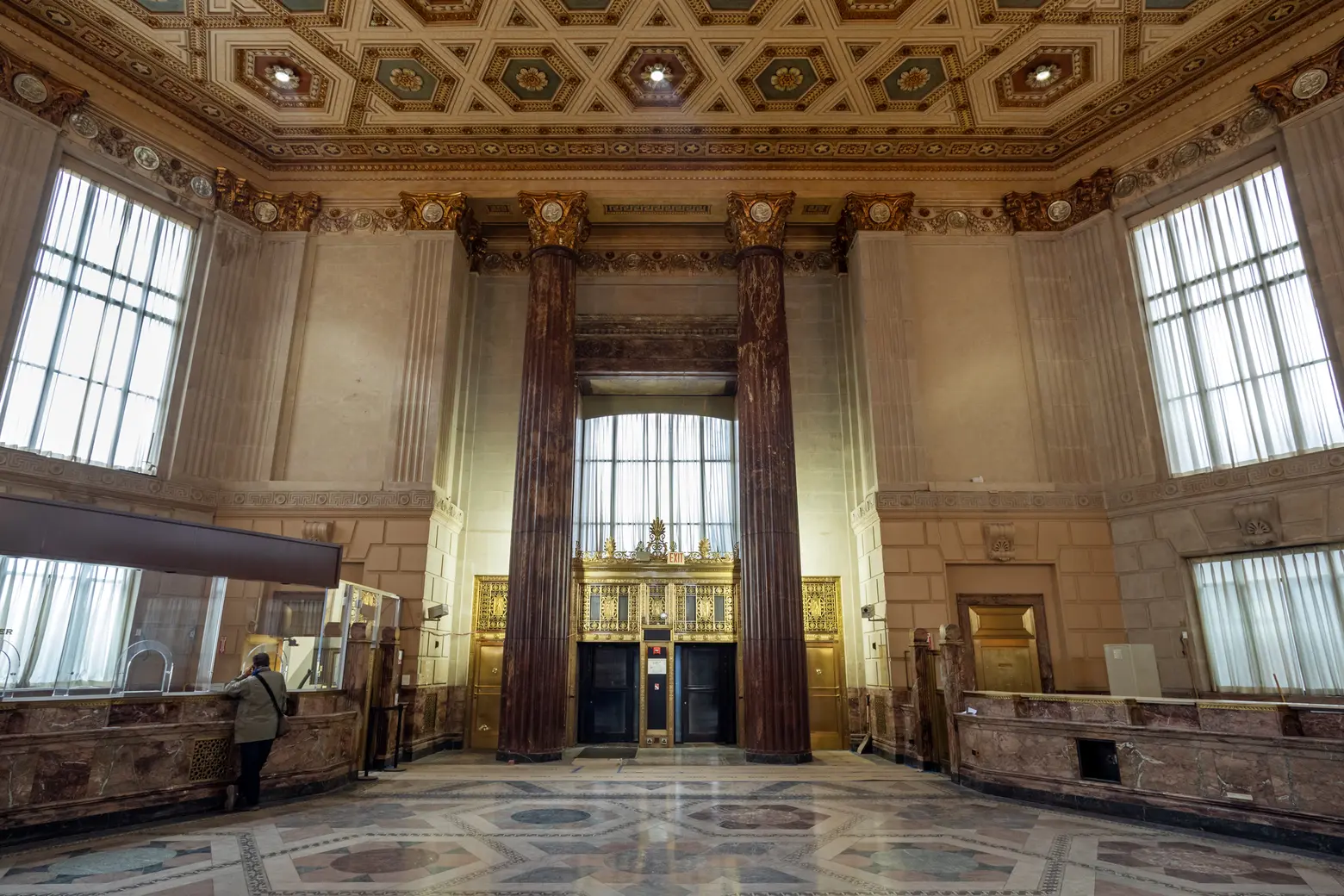
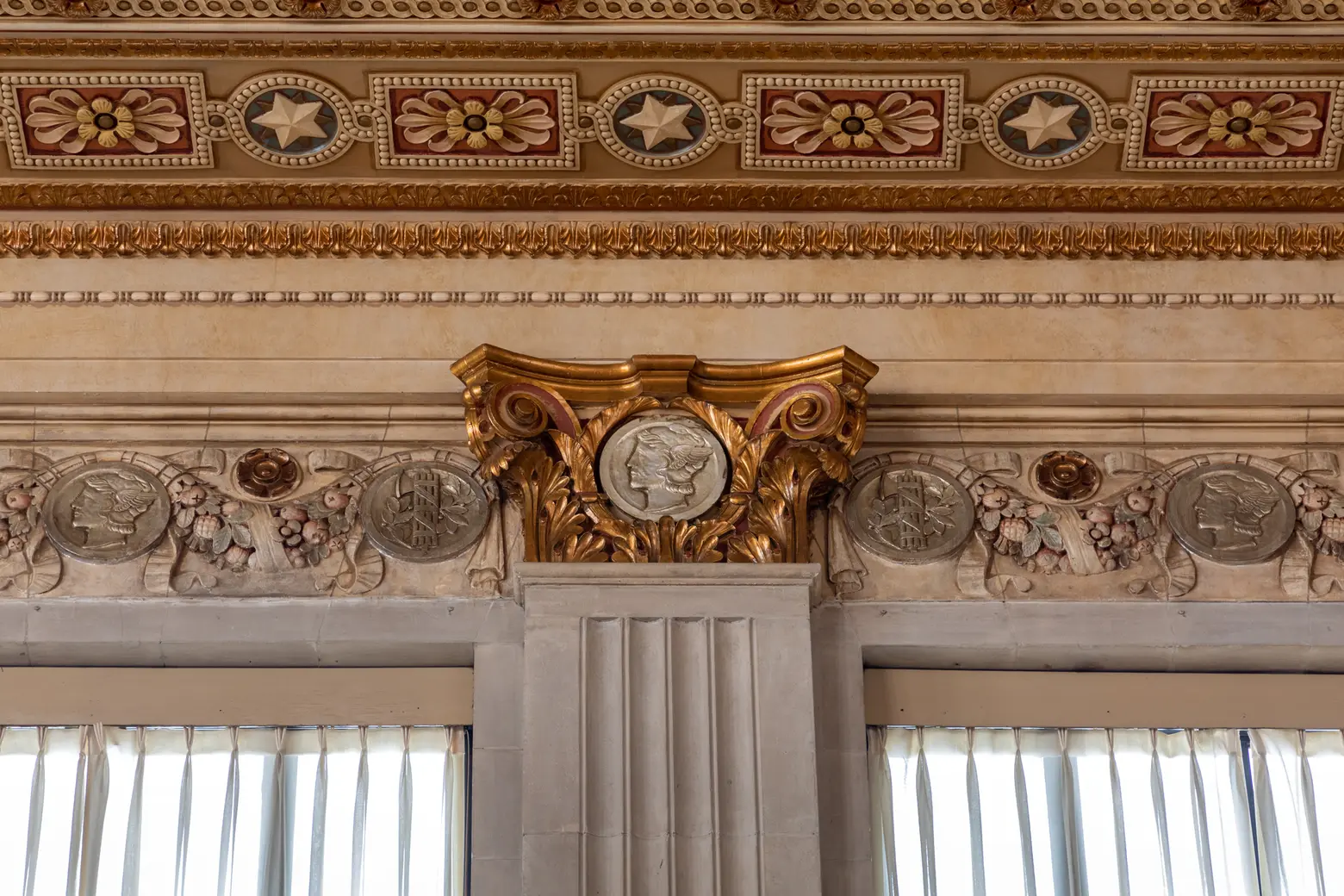 Throughout, all of the friezes are dimes.
Throughout, all of the friezes are dimes.
When it first opened in 1859, the Dime Savings Bank of Brooklyn occupied a small room on the ground floor of the Post Office at 211 Montague Street. By 1884, Dime had about 40,000 customers, for whom the bank was holding nearly 12 million dollars. Under the direction of prominent Brooklynites including George Hall, Brooklyn’s first Mayor, John W. Hunter, Mayor of Brooklyn 1875-76, and Alfred Smith Barnes, publisher and director of the Brooklyn Historical Society, Dime built its first dedicated structure on the corner of Remsen and Court Streets.
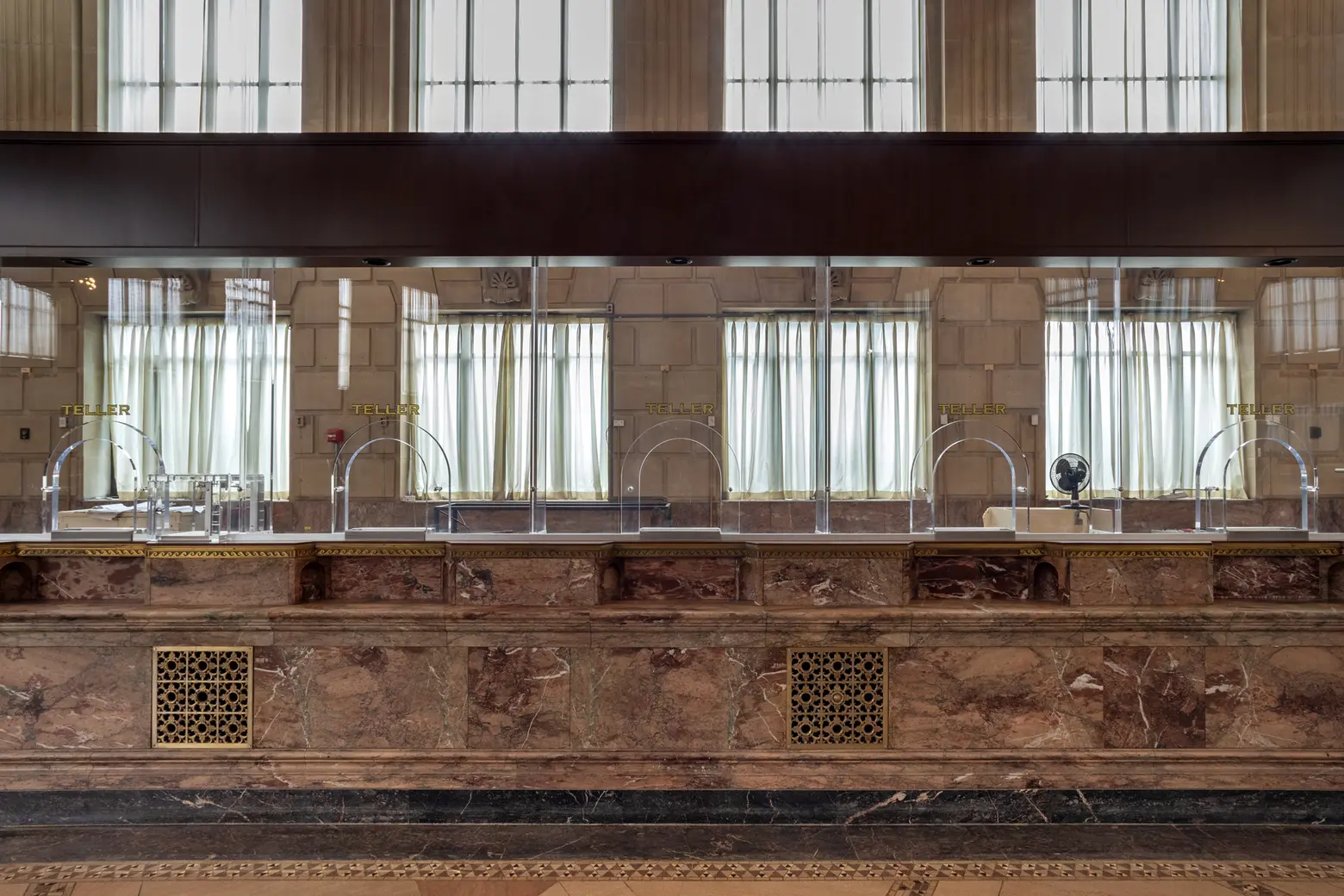
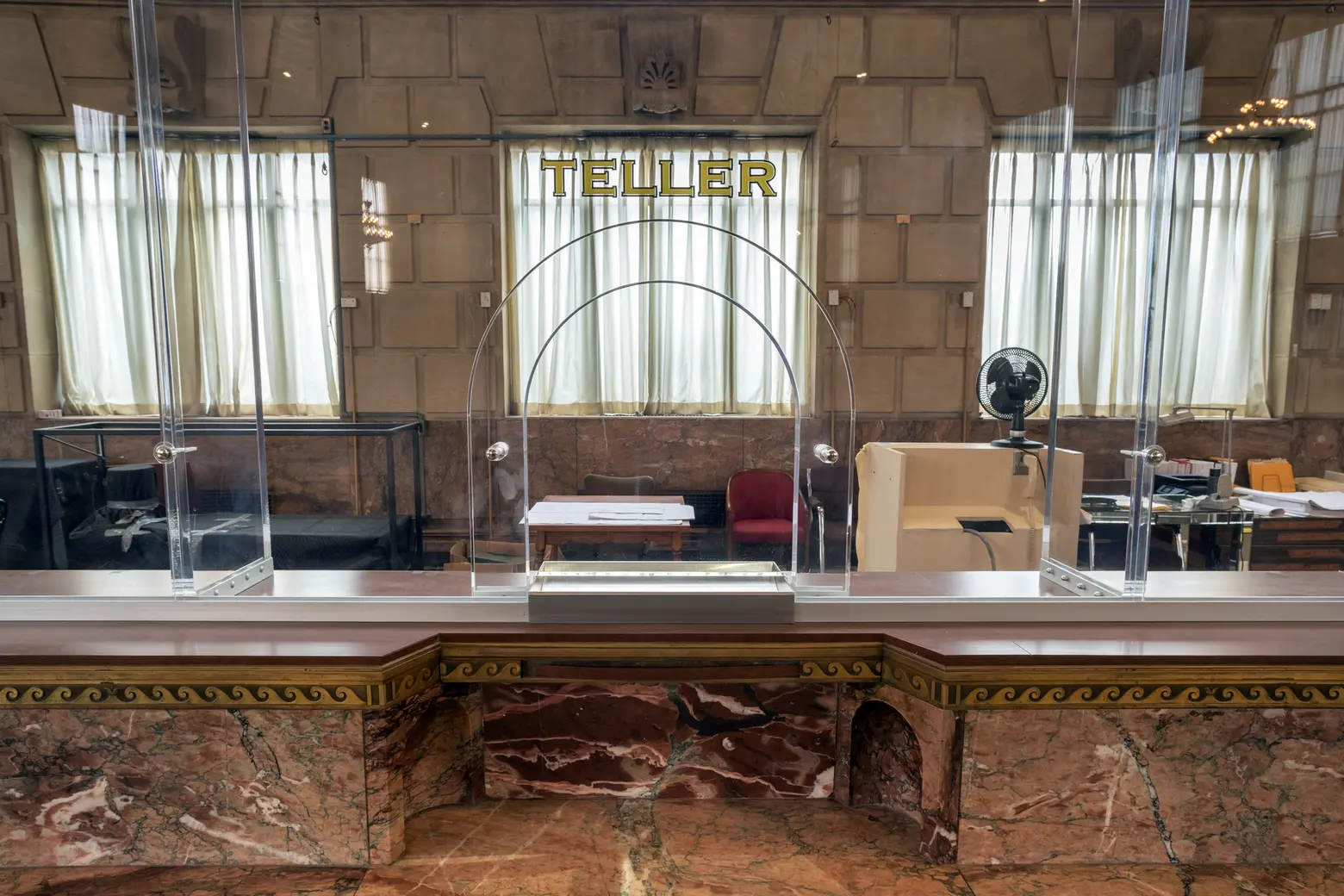
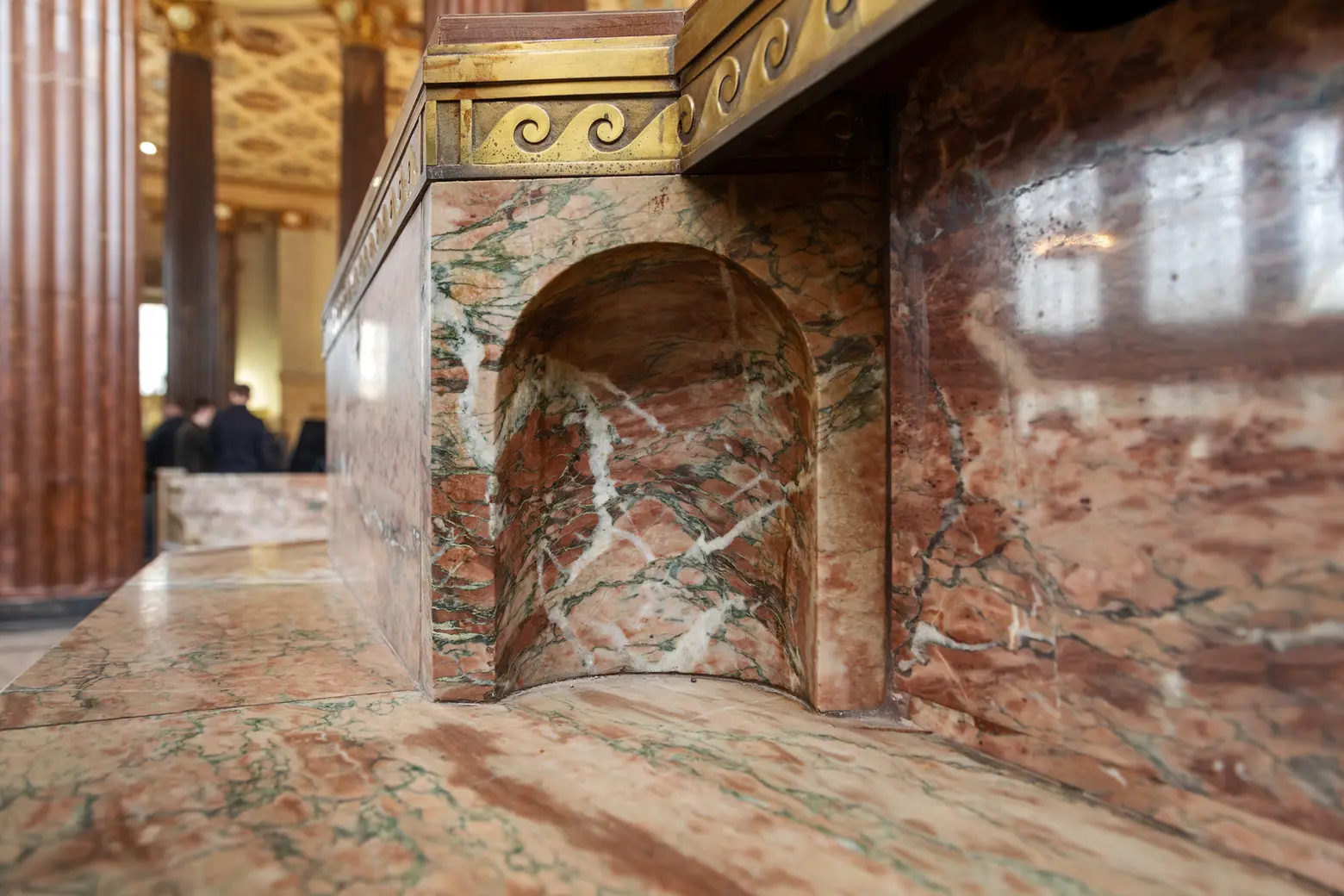
Then came the subway. When the first subway tunnel between Manhattan and Brooklyn opened in 1908, it created a transportation hub and business boom east of Borough Hall. That boom only grew more seismic when the Flatbush Avenue Extension opened the same year, allowing direct access to the Manhattan Bridge. Dime capitalized on that growth, opening its doors on Dekalb Avenue and Fleet Street, where the extraordinary building stands today.
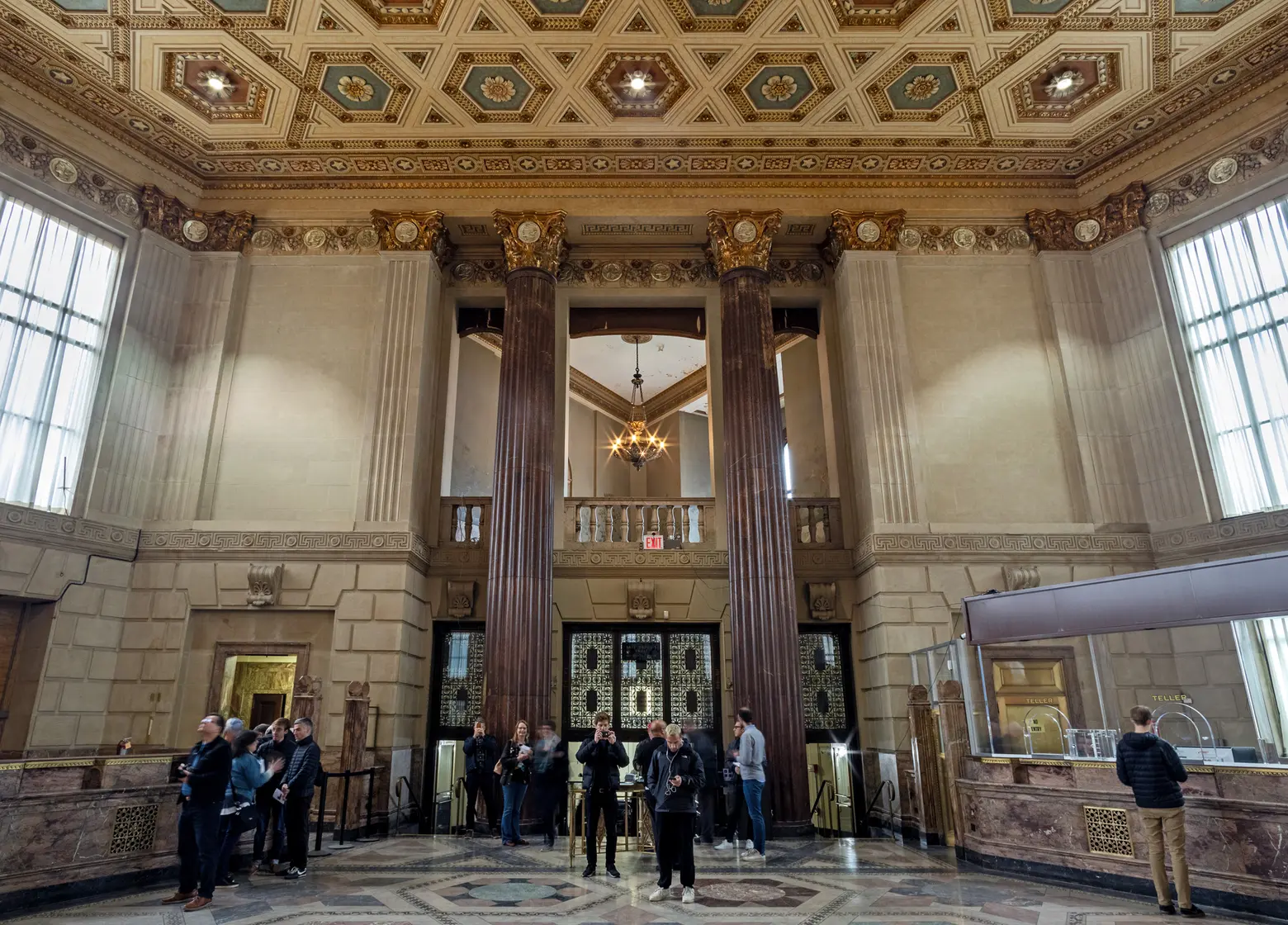
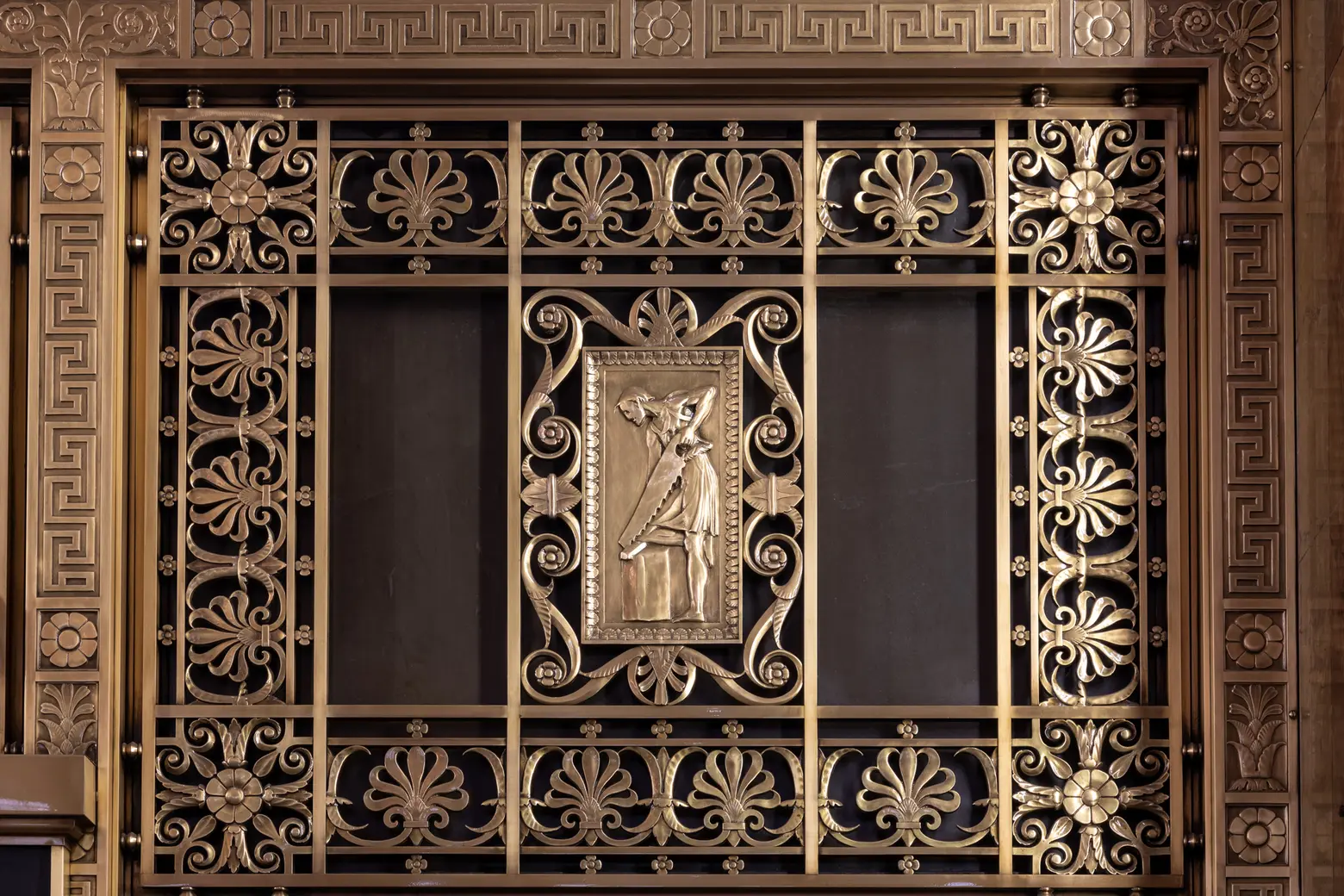
The 1908 structure was a paragon of civic pride. It combined a stately neo-classical structure with the best in modern technology. It featured a concrete foundation and steel girders, yet was sheathed in ancient marble. Dime’s building was the first in the country to utilize Pentelic marble, widely used in ancient Greek temples, and taken from then-recently reopened quarries.
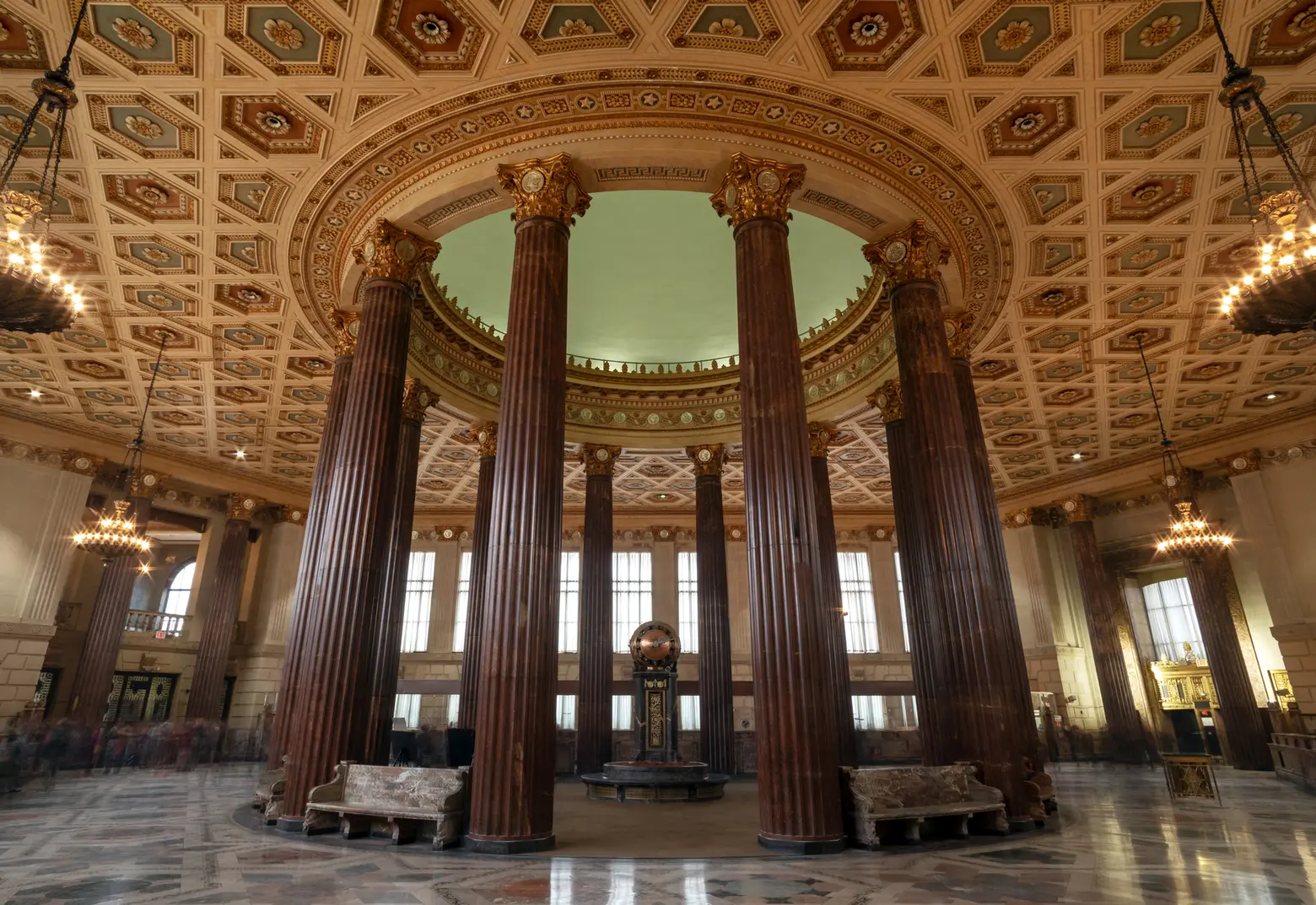
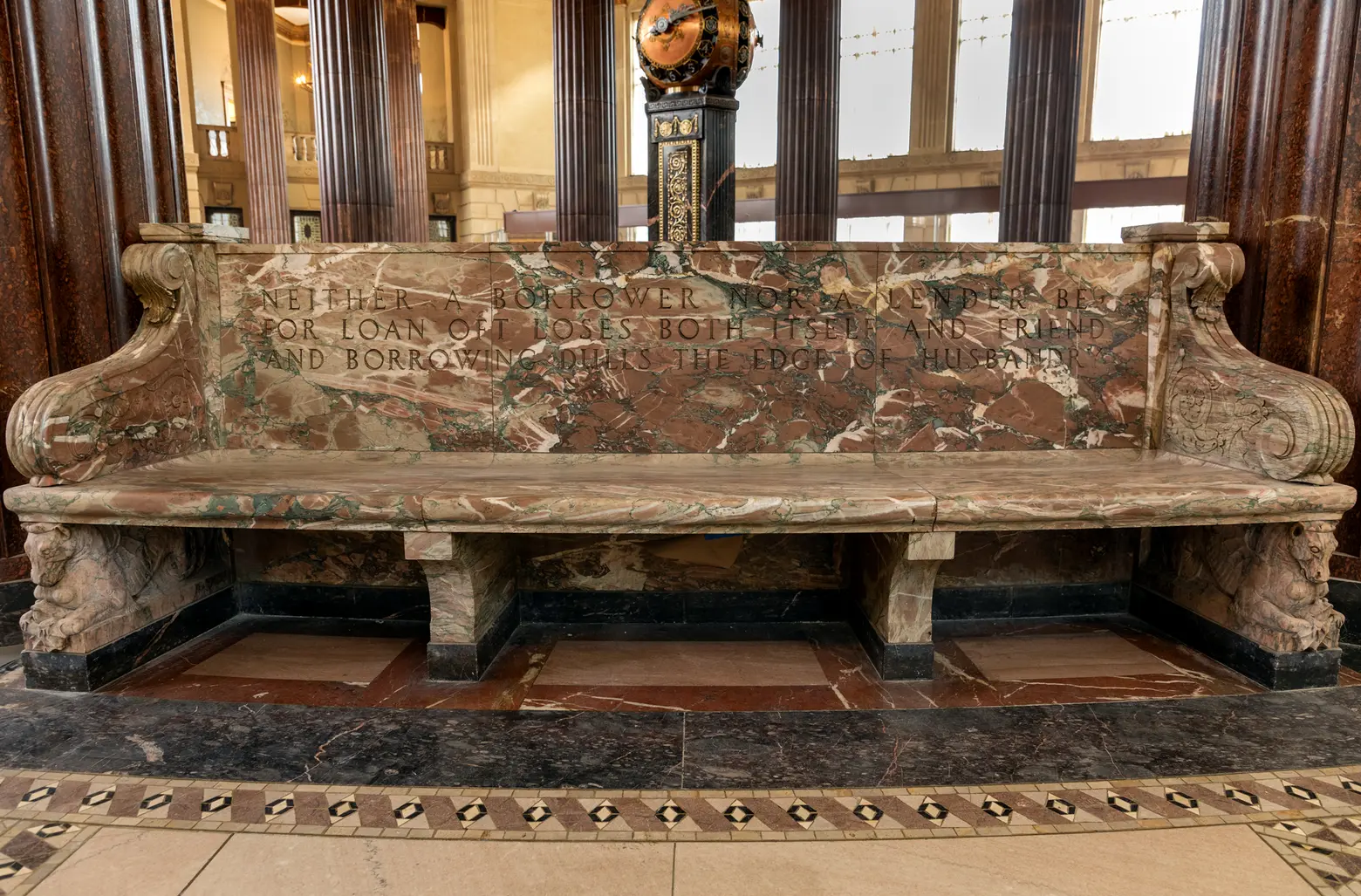
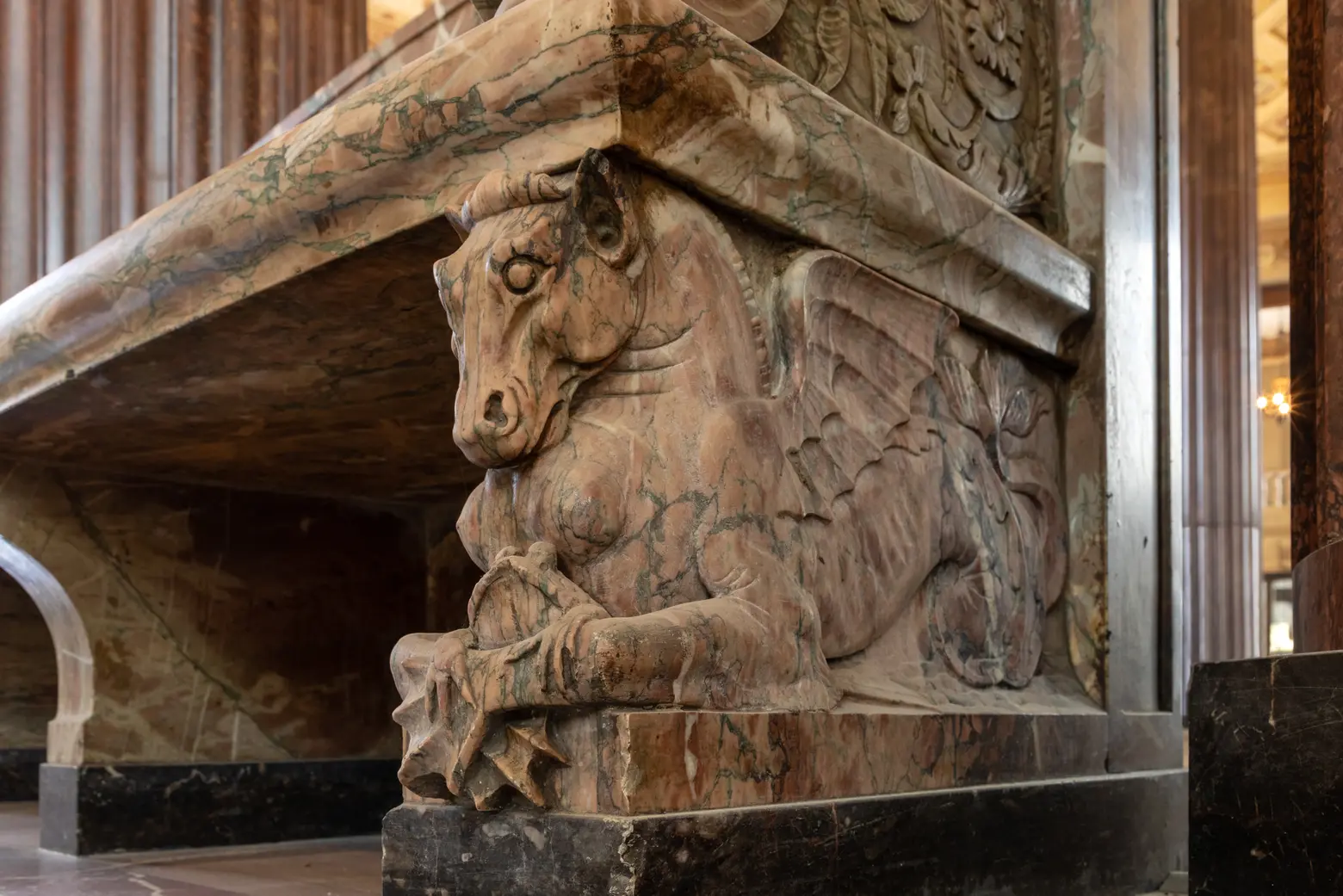 The marble waiting benches are carved with positive mantras.
The marble waiting benches are carved with positive mantras.
By 1932, the bank was handling nearly $170 million dollars and was the only bank in the borough with more than one branch (it boasted four). Bank president Fredrick Jackson, whose grandfather had owned the land that became the Brooklyn Navy Yard, knew an expansion was in order. The 1932 revamp is the structure we see today and the one that has been designated both an interior and exterior landmark.
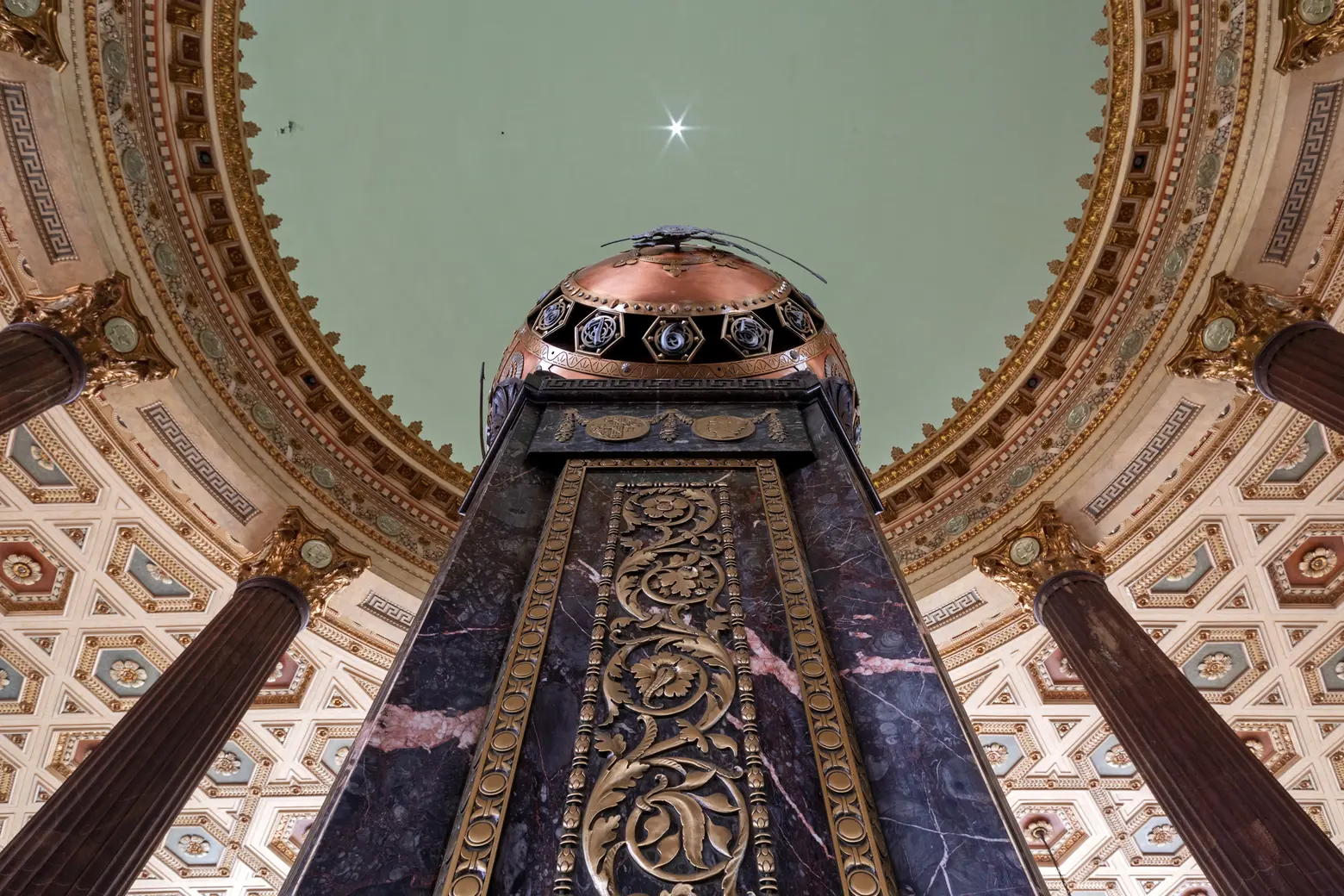
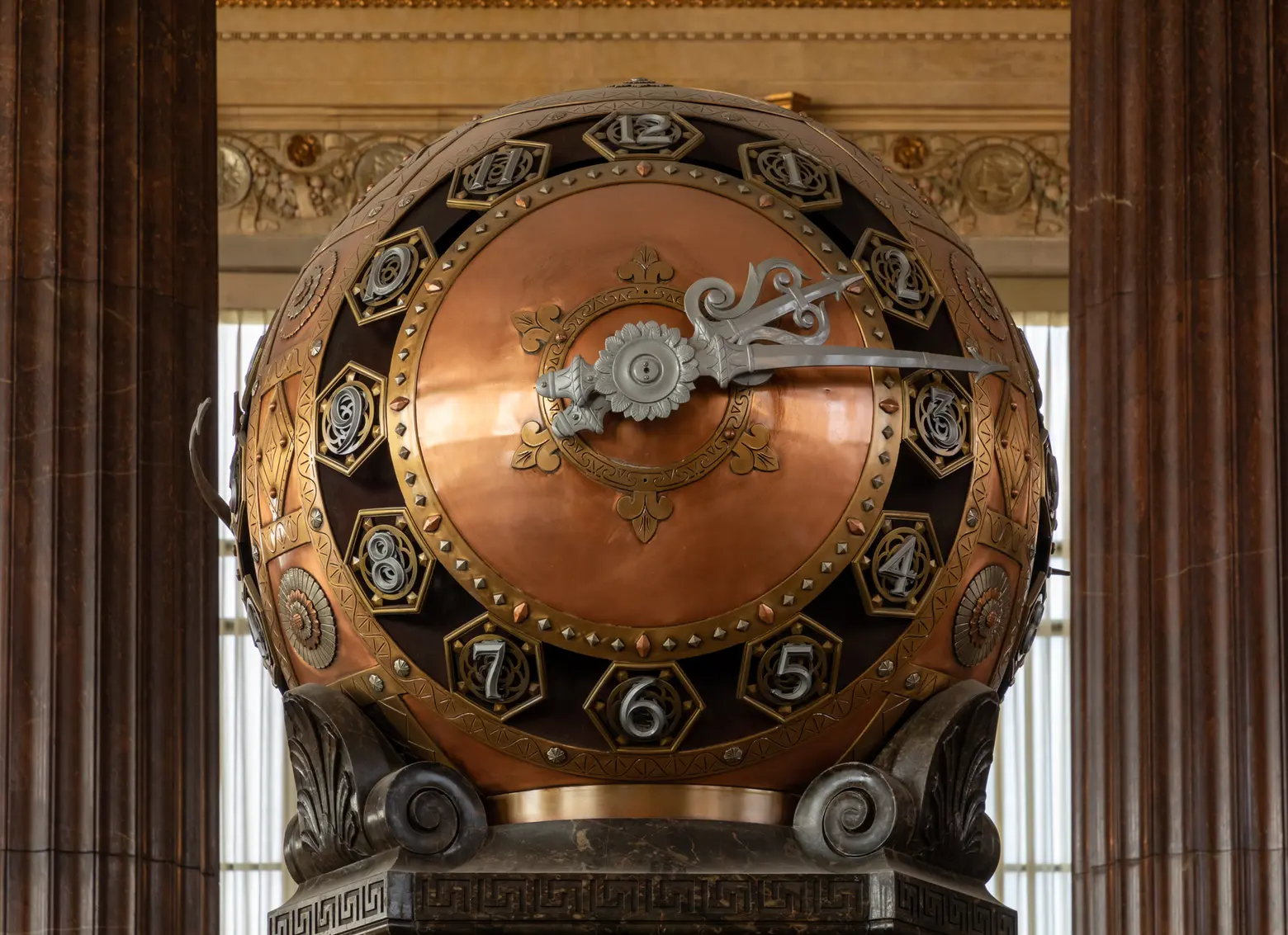
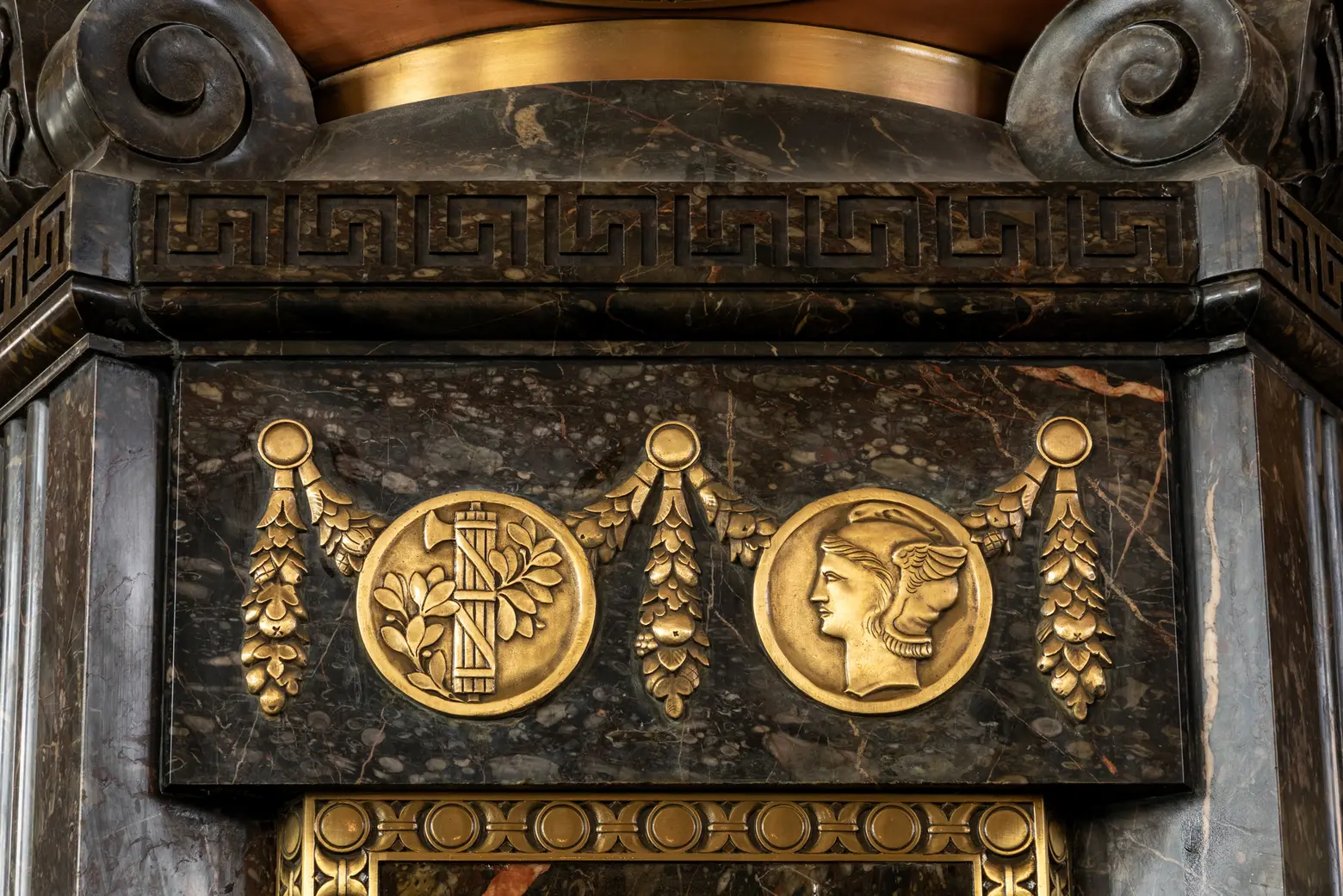
The redesign by Halsey, McCormack and Helmer prized visual continuity between the new and old buildings and maintained the classical style. In fact, the Landmarks Preservation Commission holds that “the original fluted columns and carved friezes were reused in the enlarged design.” In fact, the architects were so faithful to the classical tradition, they “intended to follow the classical lines of the Pantheon in Rome.” To capitalize on this splendor, the bank’s new rotunda was reserved for new accounts and the estates department.
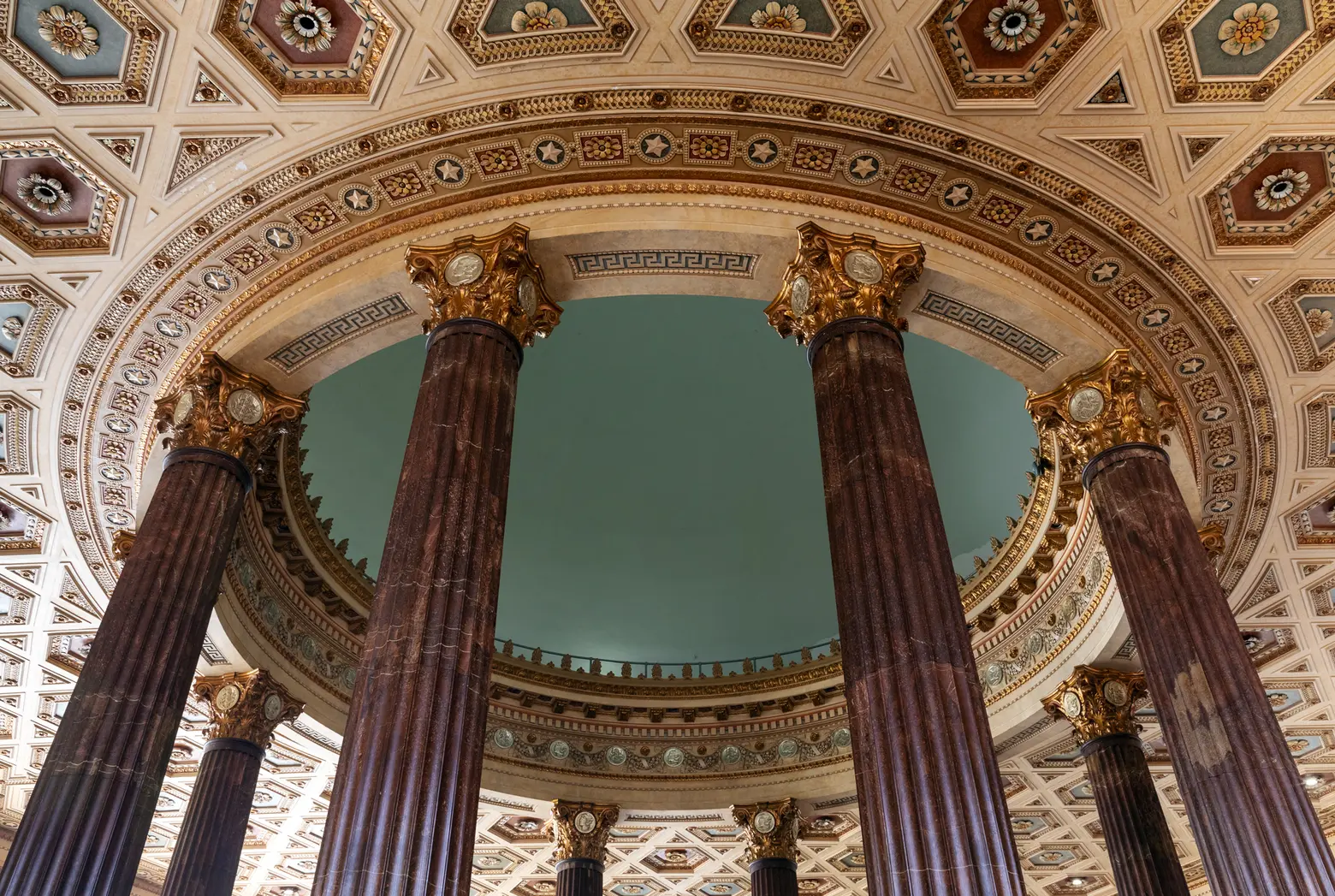
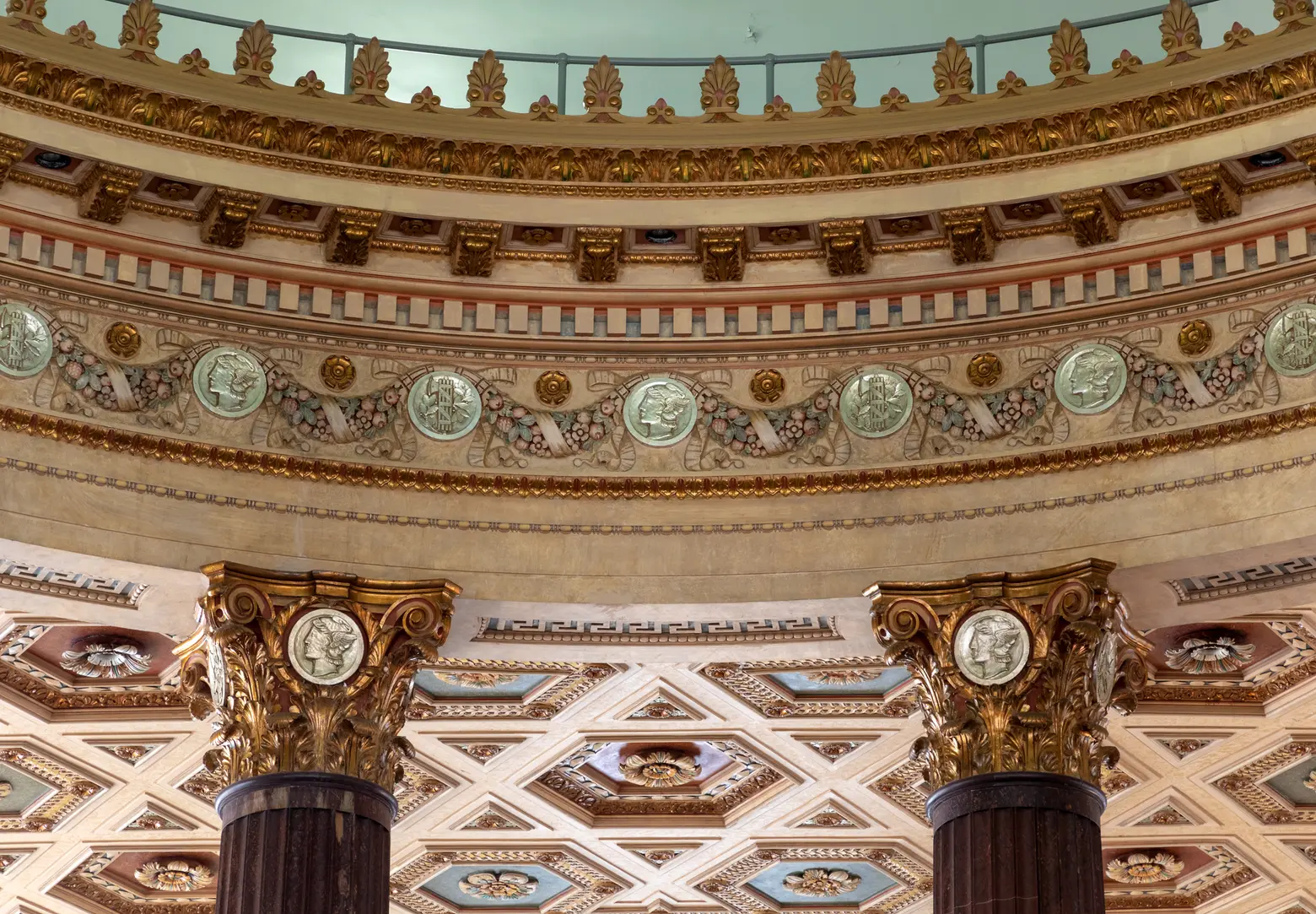
But the bank’s design didn’t just look back to classical antiquity, it also championed the future, utilizing a decorative program that venerated industry and progress. For example, scenes of the Brooklyn Bridge and a host of skyscrapers decorate the building’s main entrance.
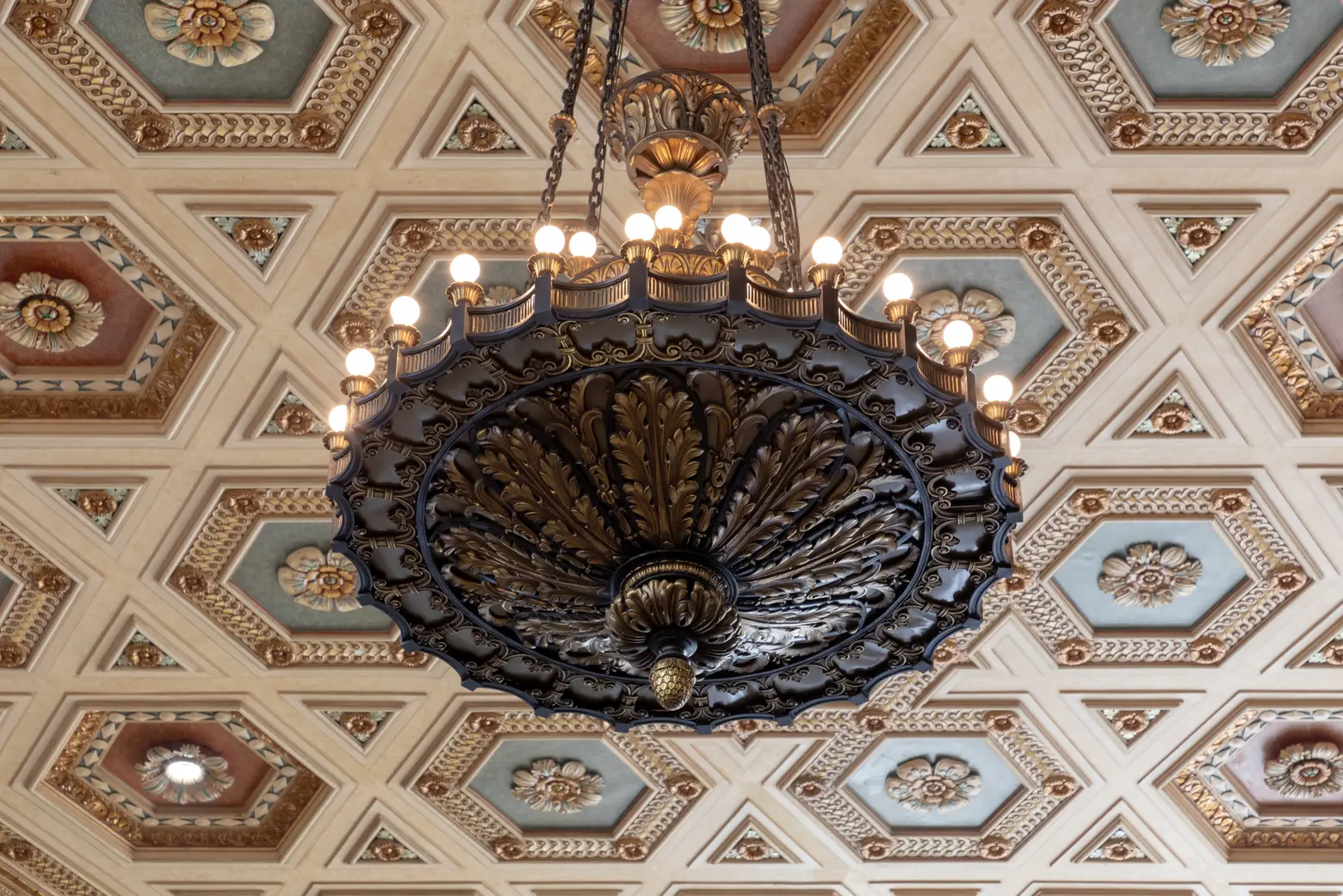
Today, 9 Dekalb (340 Flatbush Avenue Extension), the mixed-use structure by SHoP Architects that will rise to 1,066 feet, represents the future of the site. The tower will be the tallest in Brooklyn and the first in the borough to cap 1,000 feet. It will be fused to the landmarked bank, converting what had been a savings institution into a space meant for retail.
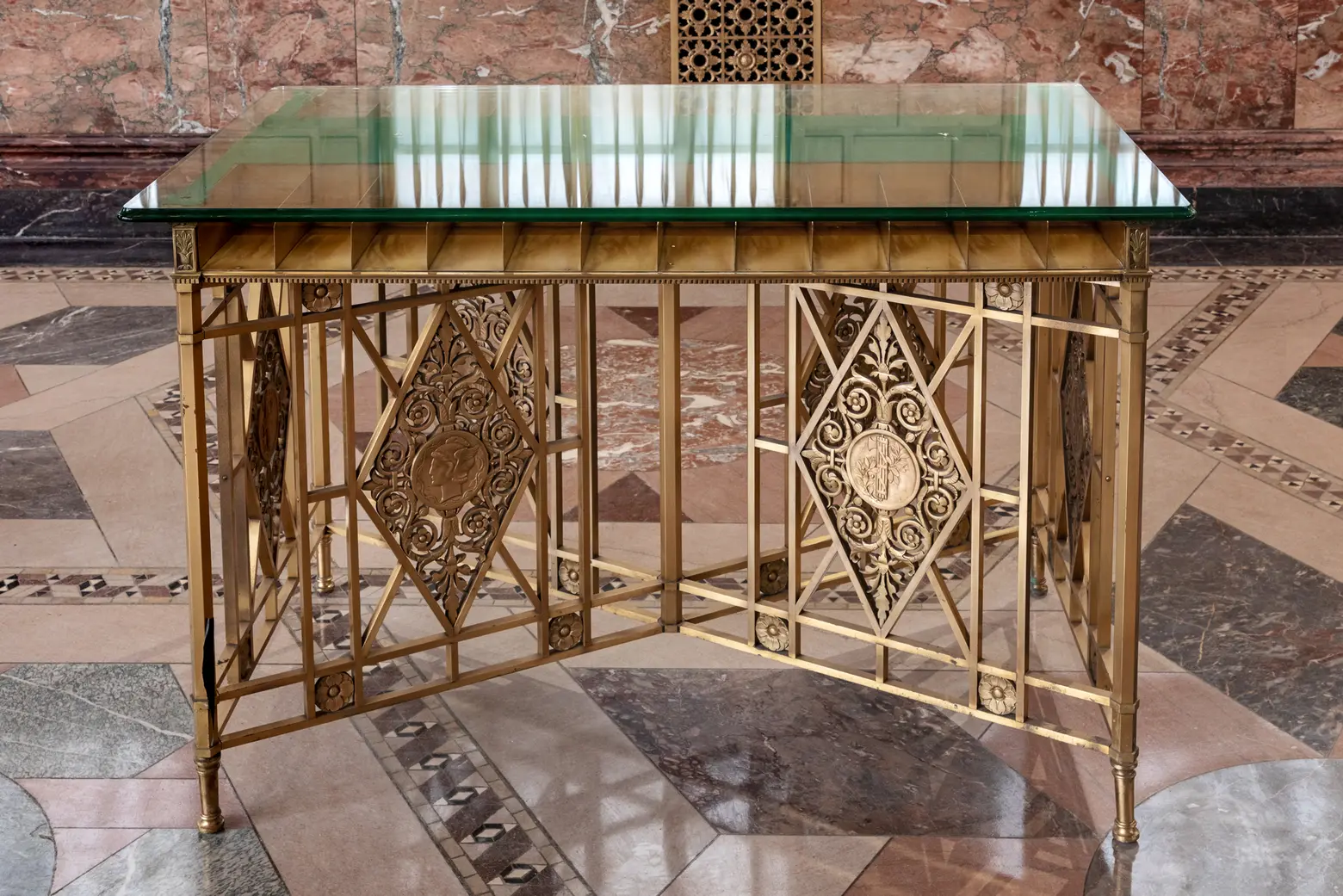
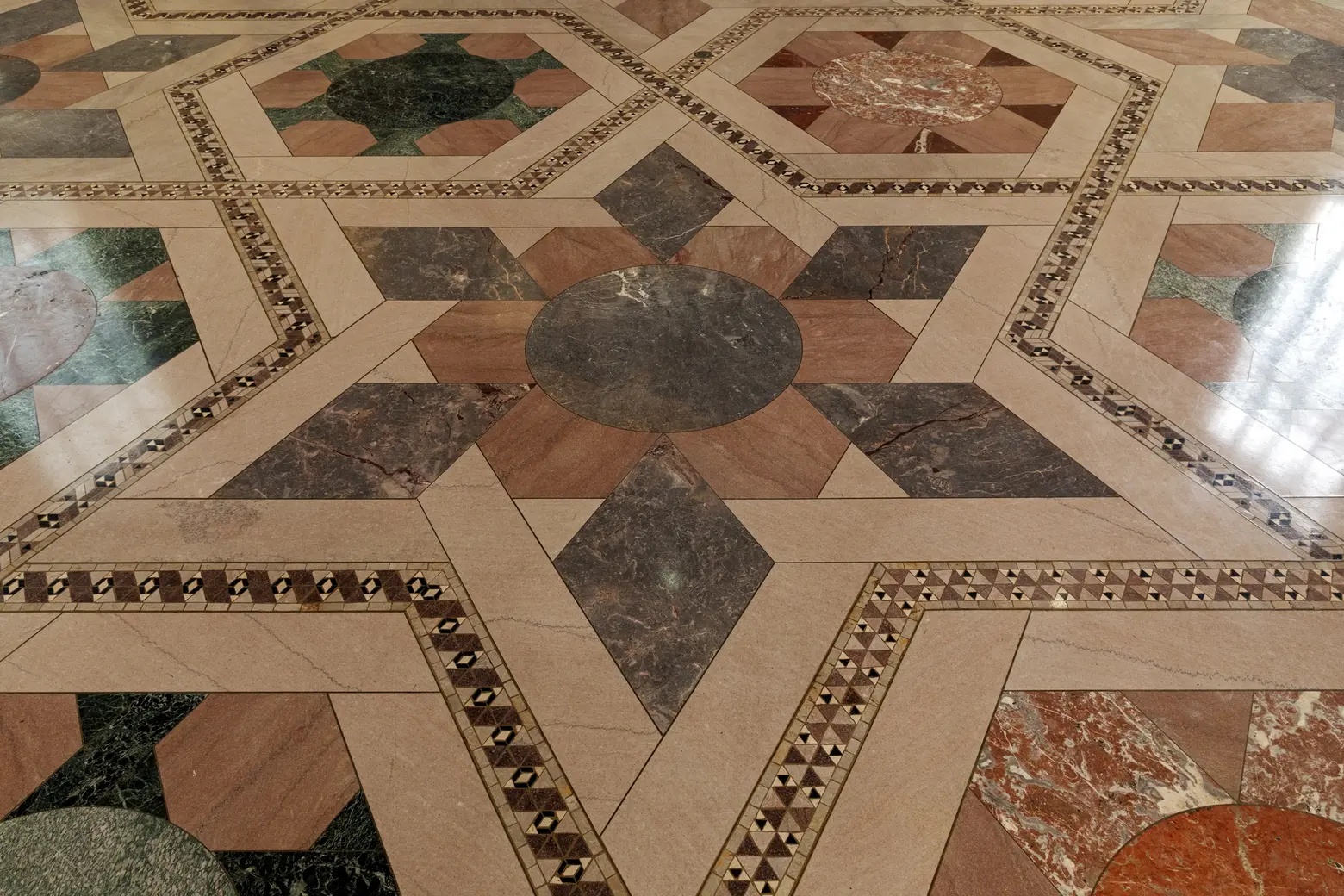

The skyscraper’s design echoes the bank’s hexagonal footprint, and the building’s main materials, including marble, crystal gray vision glass, bronze, and blackened stainless steel, take inspiration from the landmark. As part of the building process, the bank will lose a one-story annex facing Flatbush Avenue and gain in its place a glassy atrium and two additional entrances. All told, the space will sport 417 rental apartments, twenty percent of which will be affordable, and 92,694 square feet of commercial space. You can learn all about the new project here >>
RELATED:
- Behind the scenes at the Loew’s Jersey City: How a 1929 Wonder Theatre was brought back to life
- Behind the scenes at Trinity Church’s $112M historic restoration
- How six Italian immigrants from the South Bronx carved some of the nation’s most iconic sculptures
All photos taken by James and Karla Murray exclusively for 6sqft. Photos are not to be reproduced without written permission from 6sqft.
