Jersey City’s Hudson Exchange begins construction of 60-story second phase
Find out more
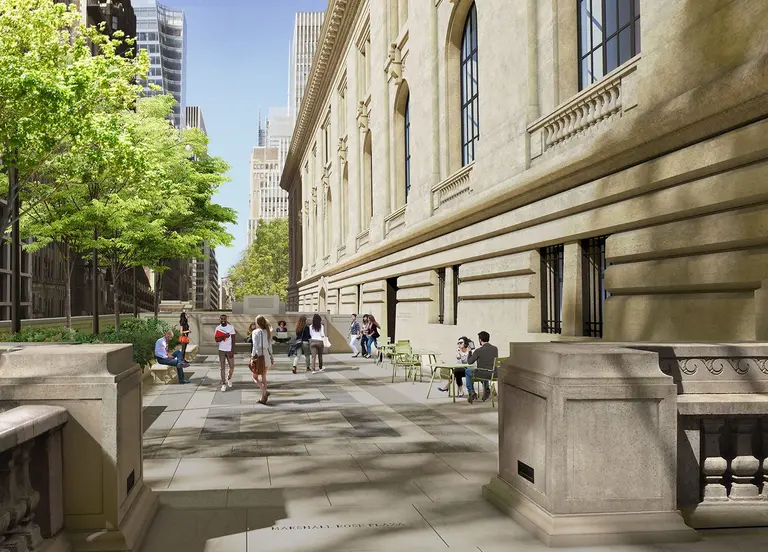
Rendering of the Marshall Rose Plaza by Mecanoo with Beyer Blinder Belle
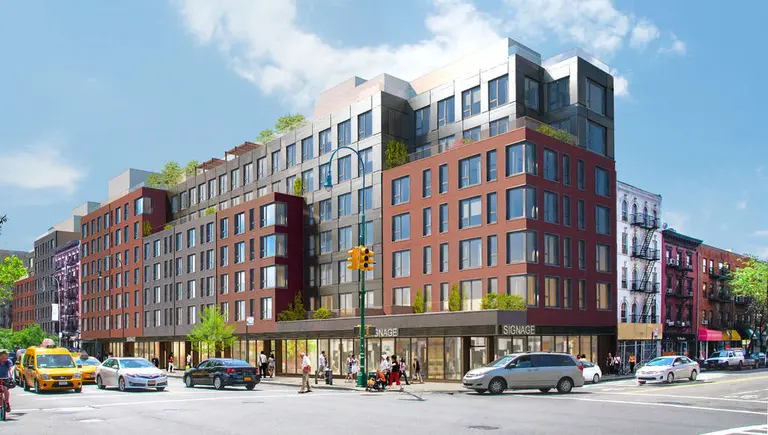
Rendering via Extell Development
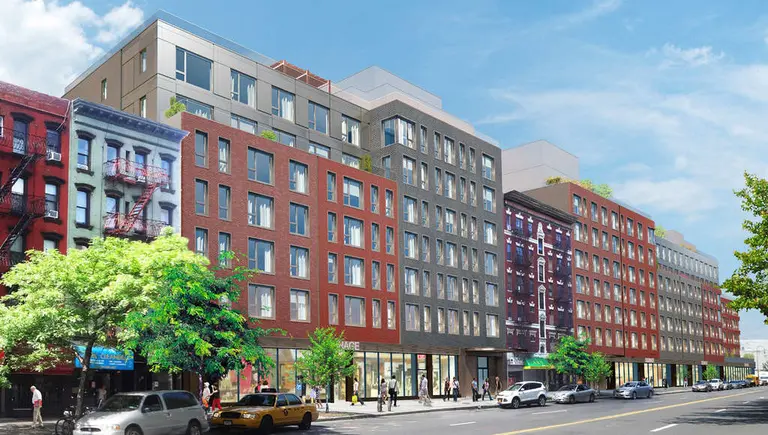
Rendering via Extell Development
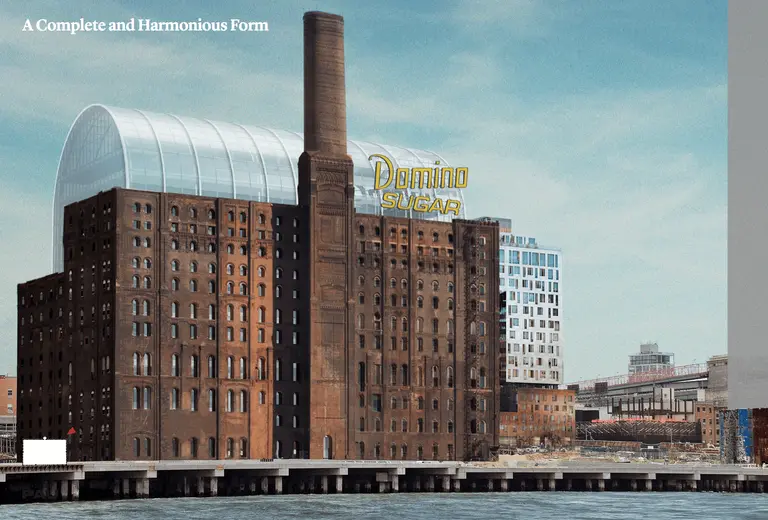
292-314 Kent. Rendering by Practice for Architecture and Urbanism via Landmarks Preservation Commission.
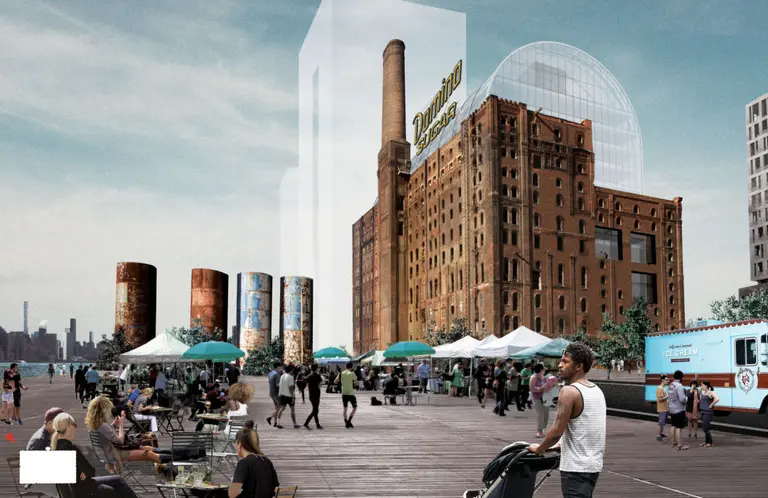
PAU design for the Domino Refinery. Image courtesy of Practice for Architecture and Urbanism.