What You Can Do If You’re Injured On Rental Property
find out more here
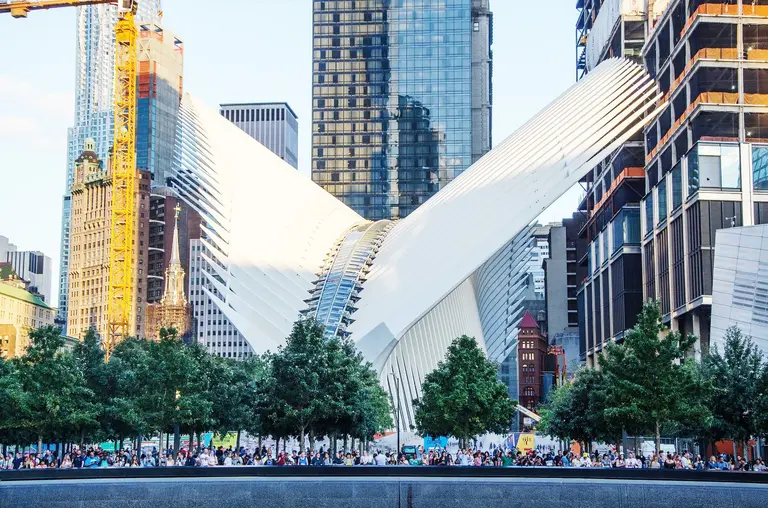
Santiago Calatrava: WTC Transportation Hub , New York (Photo: Mega Projects and Skyscrapers, via YouTube)
Ever wonder why barber shops don’t take credit cards? Here’s your answer. [Atlas Obscura] The state is conducting a study to understand where and how noise affects New York City residents. [DNAinfo] Mapping just how bar-saturated the Lower East Side is. [Bowery Boogie] The luxurious wedding and remarkable home of great Brooklyn architect Montrose Morris. [Brownstoner] […]
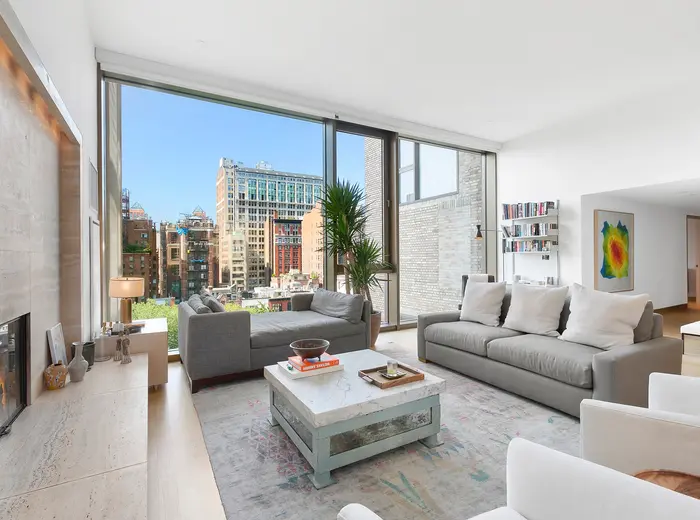
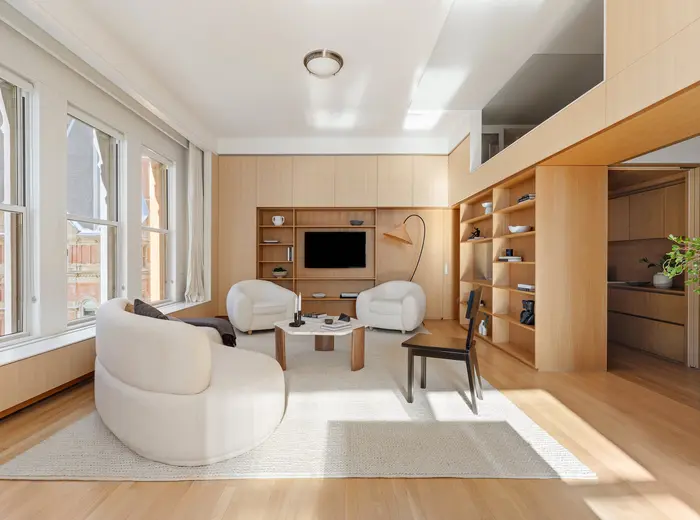
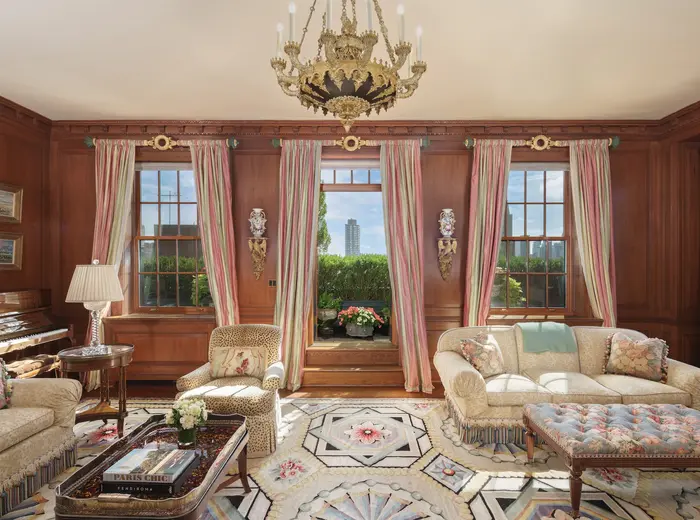
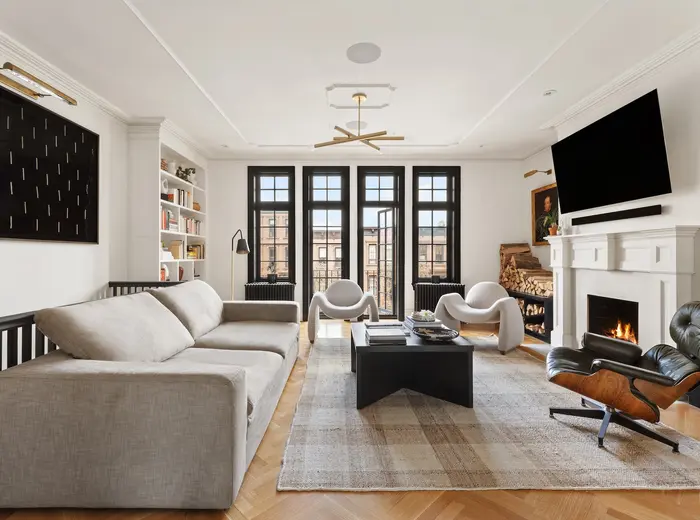
In order to meet the December deadline for the Second Avenue subway, the MTA may spend $66 million to speed up work. [Second Avenue Sagas] A new study finds that 46% of New Yorkers have agued with their neighbors over noise. [DNAinfo] Did you know the Oscar statuettes are crafted in New York state? [Fox 5] […]
 Know of something cool happening in New York? Let us know:
Know of something cool happening in New York? Let us know:
This Map Explains the Historic Tile Color System Used in NYC Subway Stations Get a Head Start on the Creative Possibilities in This $2.5M Funky Tribeca Live/Work Loft Looks Like Sarah Jessica Parker Is Combining Two West Village Townhouses Apply Now for 13 New Affordable Apartments Across Williamsburg, Starting at $756/Month New Rendering, Details of […]
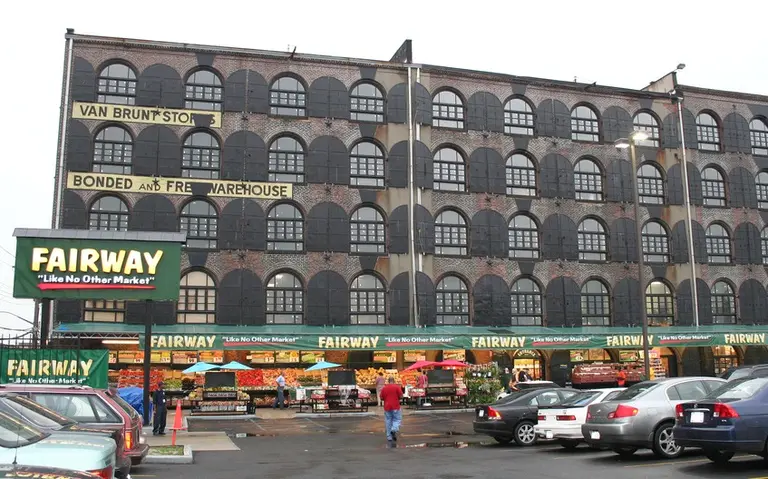
Fairway Market in Red Hook via Cindy Day/Flickr
Drink inside a massive bubble at the Hyatt Times Square, the highest rooftop hotel bar in NYC. [Travel + Leisure] Bronx Borough President Ruben Diaz Jr. will commit $10 million to a $40 million restoration of the landmarked, Art Deco Orchard Beach Pavilion, once known as the Bronx Riviera. [Welcome2TheBronx and TRD] A Red Hook artist is training thousands […]
If you’re not a rich person living on the waterfront, you’re basically a bear, says this funny simplified city map. [The Map Room] The waters surrounding NYC contain at least 165 million plastic particles, and they’re making their way into the food supply. [NYDN] Check out the Brooklyn Nets’ new 70,000-square-foot practice facility in Industry City. [Crain’s] […]
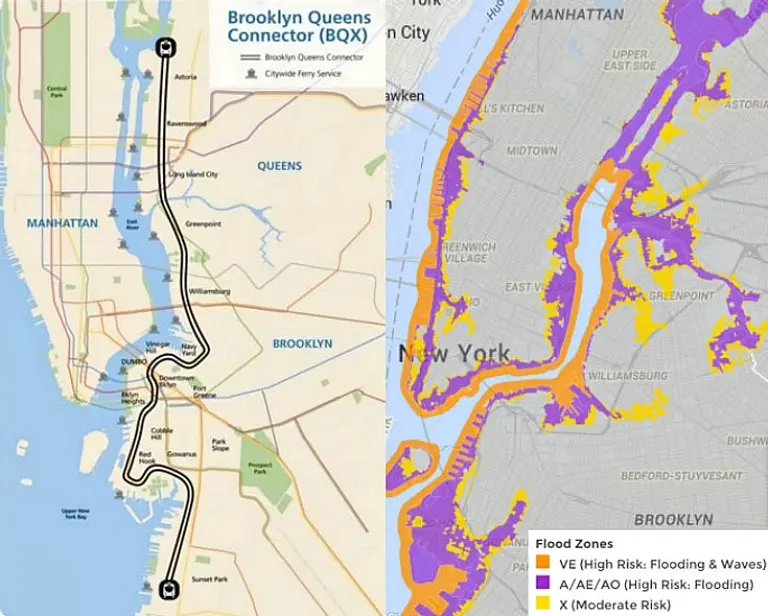
Map of streetcar route via NYC mayor’s office (L); Map of flood-prone areas via FloodHelpNY (R); combined image via Streetsblog
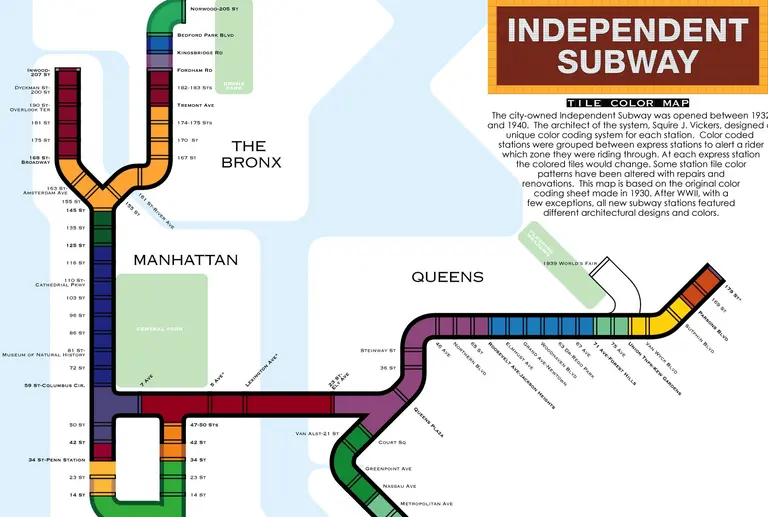
Map by vanshnookenraggen.com via Reddit.

Has the landmarks law become a catchall? Michael Kimmelman looks at the soon-to-be-decided fate of the city’s 95 backlogged sites. [NYT] Everything you ever wanted to know about bodega bagels (but were too afraid to ask). [Eater] And in other bagel news… that Williamsburg shop selling the infamous “rainbow bagel” has been forced to close […]
By now, we’ve all heard the jokes about IKEA breaking up relationships–whether it’s getting lost in the store’s maze, figuring out how to pronounce a word with ten consonants in a row, agreeing upon one of 400 throw pillows, or putting together an entire entertainment center with one Allen wrench. To poke fun at the common […]