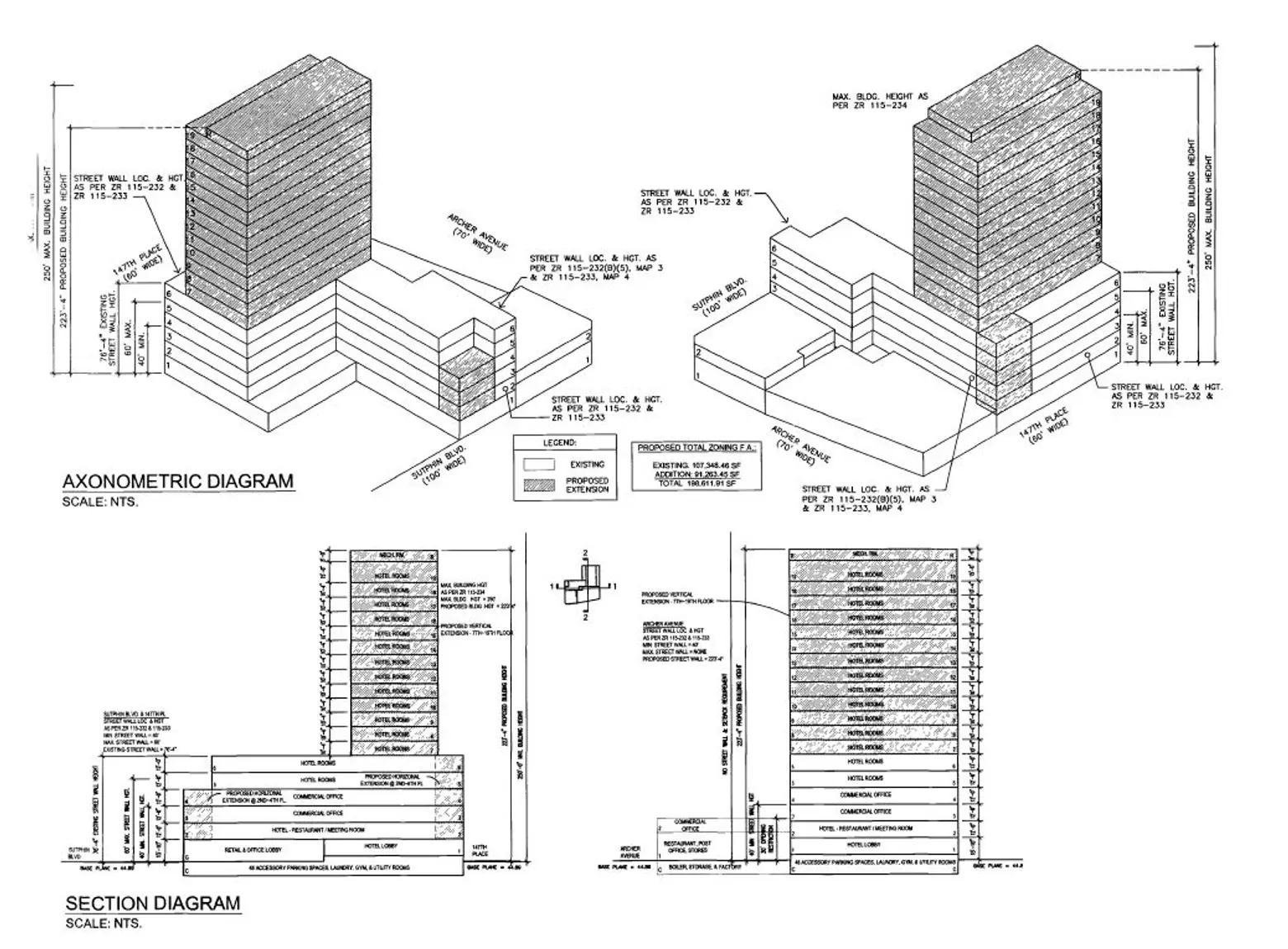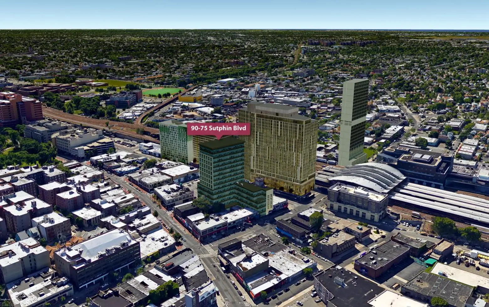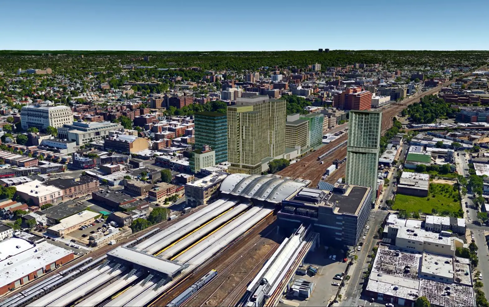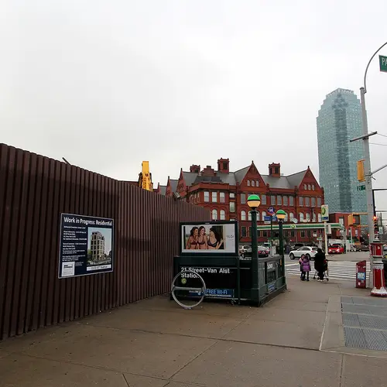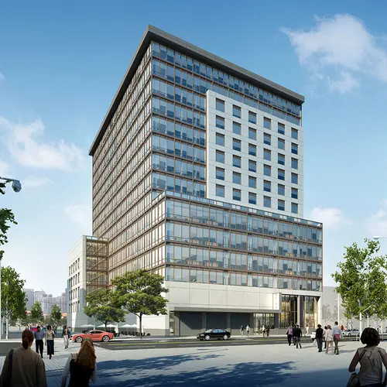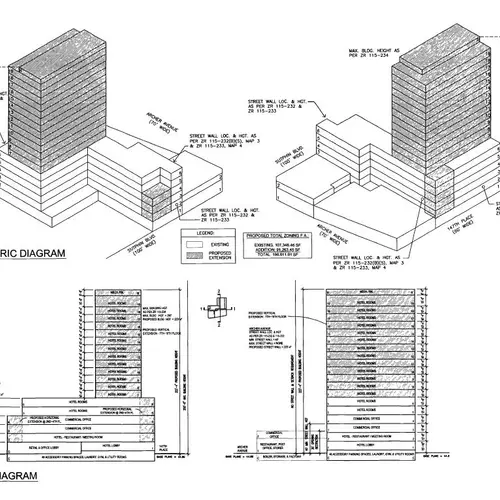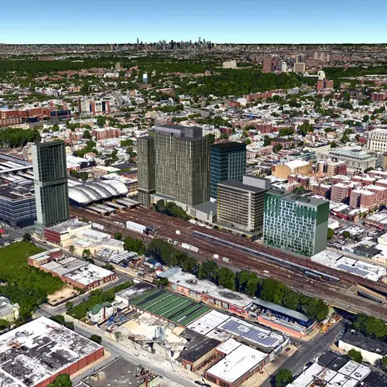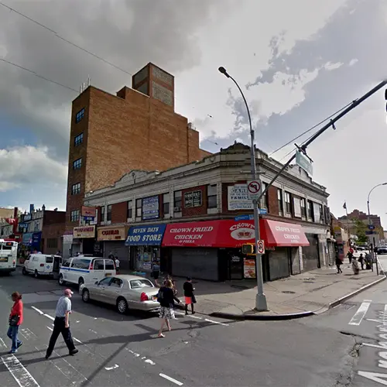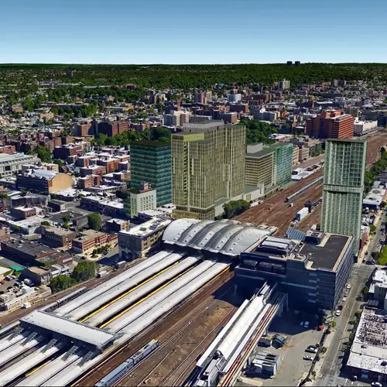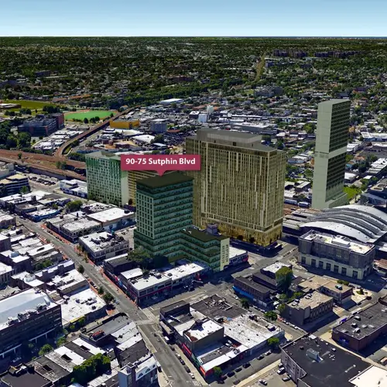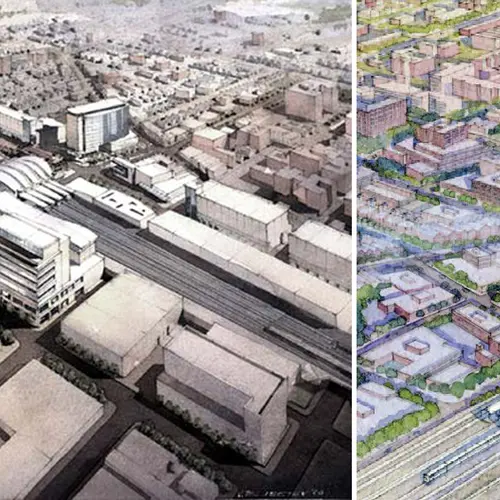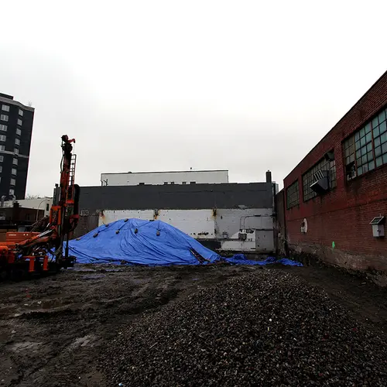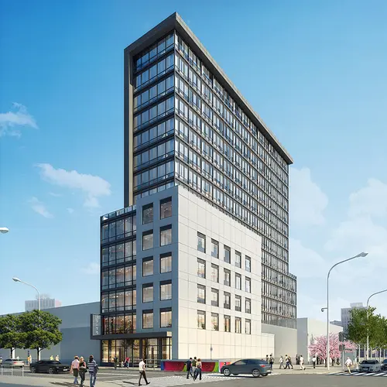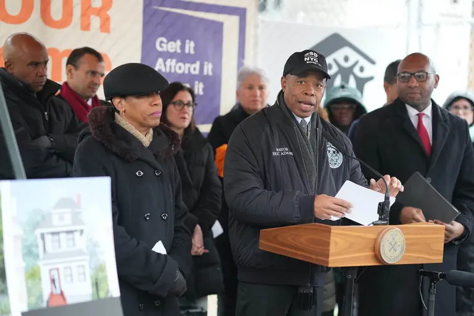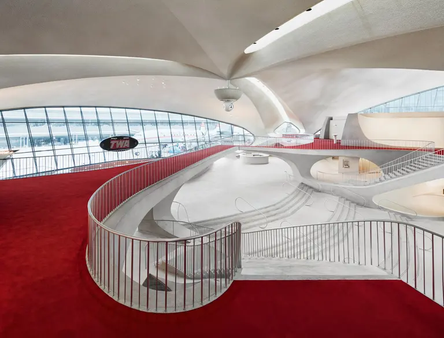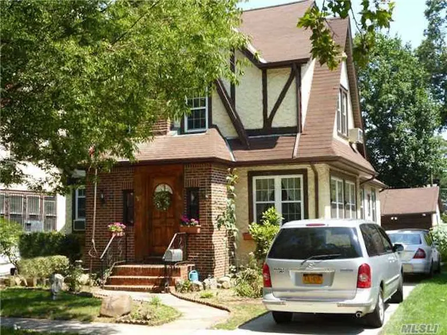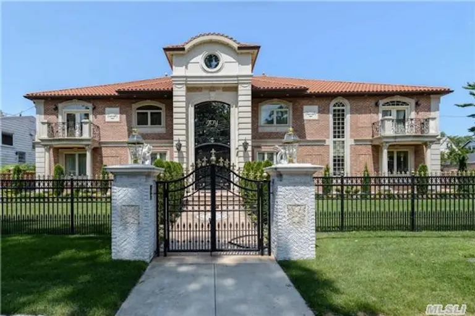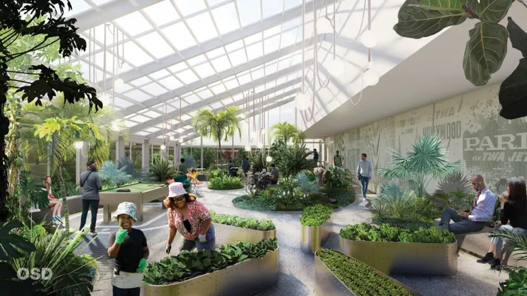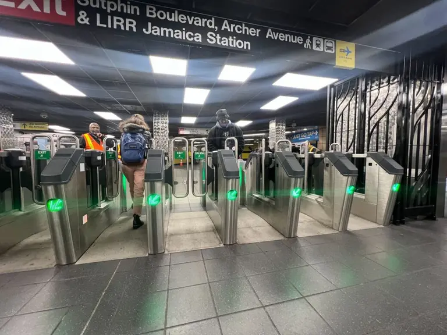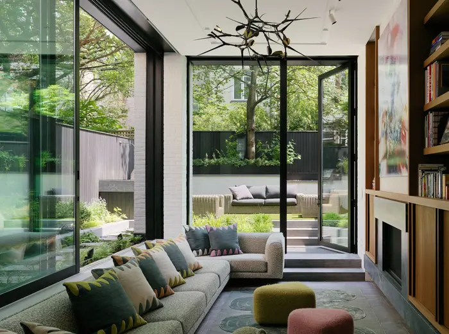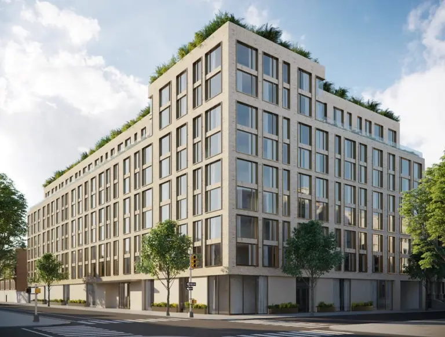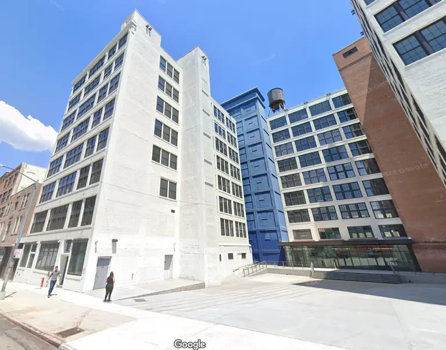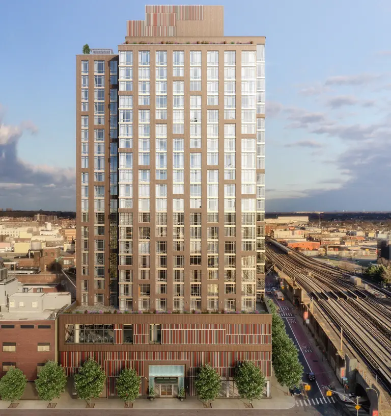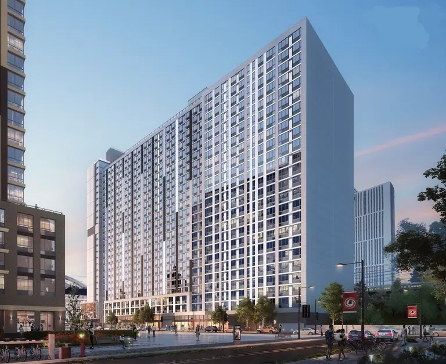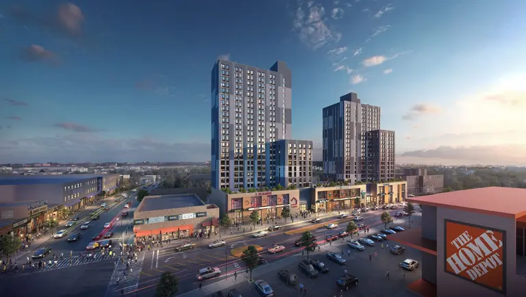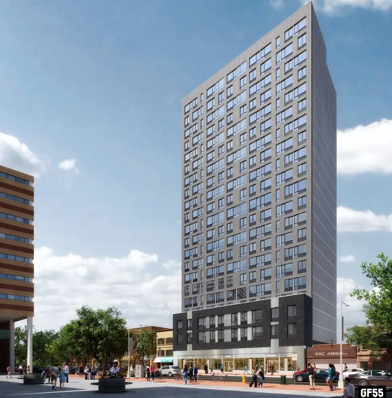First Look at MY Architect’s 19-Story Hotel Set for Jamaica’s Transit Hub
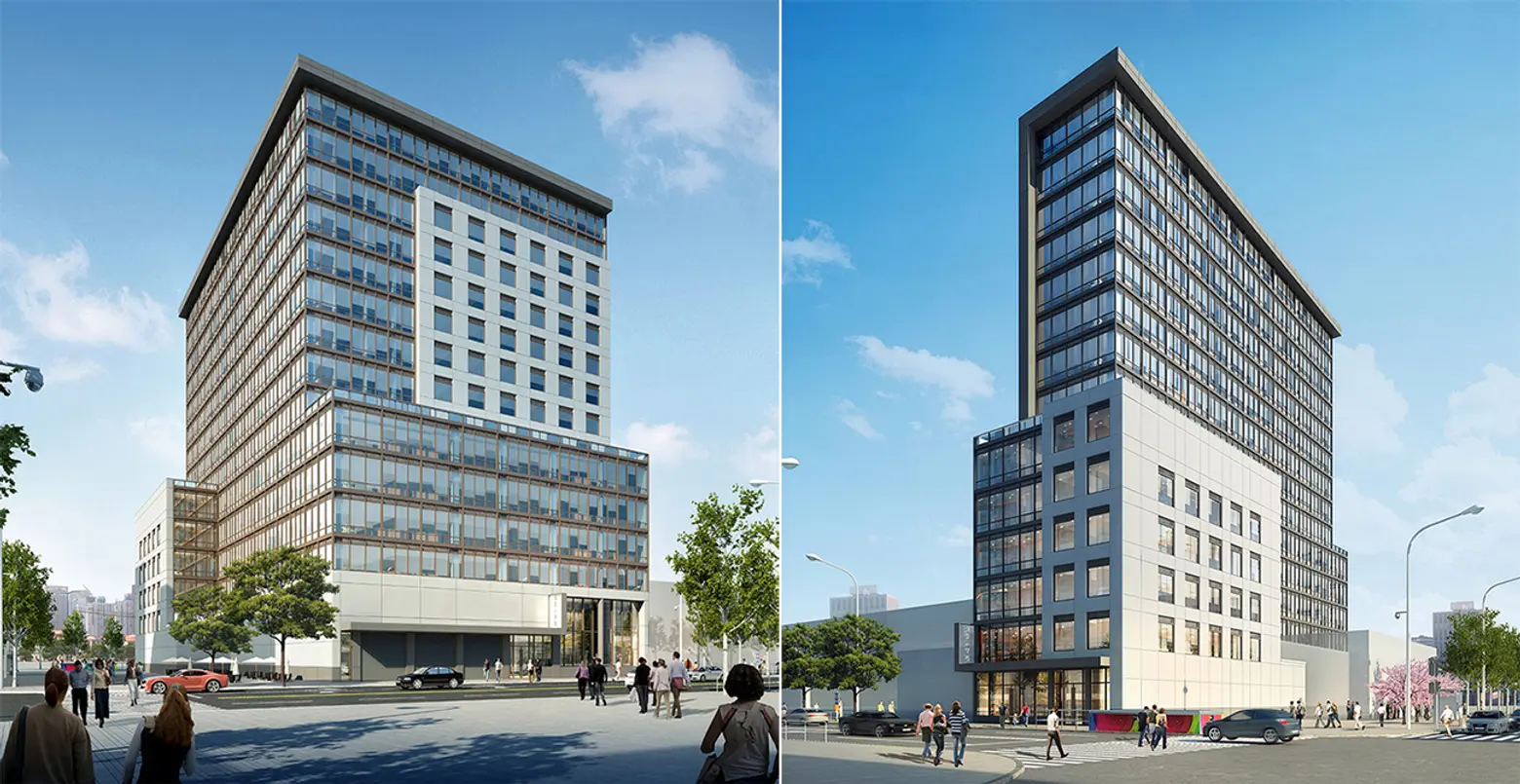
With all corners of the city bursting at their seams, once overlooked business nodes are experiencing a resurgence of construction activity. Perhaps most foreign and far-flung to Manhattanites is Jamaica, Queens, where a cluster of high-rises is rising around its transit hub, which serves LIRR commuters and is a terminus to JFK’s AirTrain network.
The neighborhood’s latest large project to come forward is from Flushing-based Ampiera Group, who have proposed a 100,000-square-foot hotel and office tower at 90-75 Sutphin Boulevard, just one block from the transit center. The building’s exterior, comprised of a mix of glass and stone, is designed by MY Architect, who are working with the development team on at least two Long Island City projects. Approved permits and documents filed last summer co-align with images published on the architect’s website that call for a double-winged building with a low-rise leg fronting Sutphin Boulevard. The low-slung retail buildings along Archer Avenue will be demolished to create a plaza at the foot of the tower.
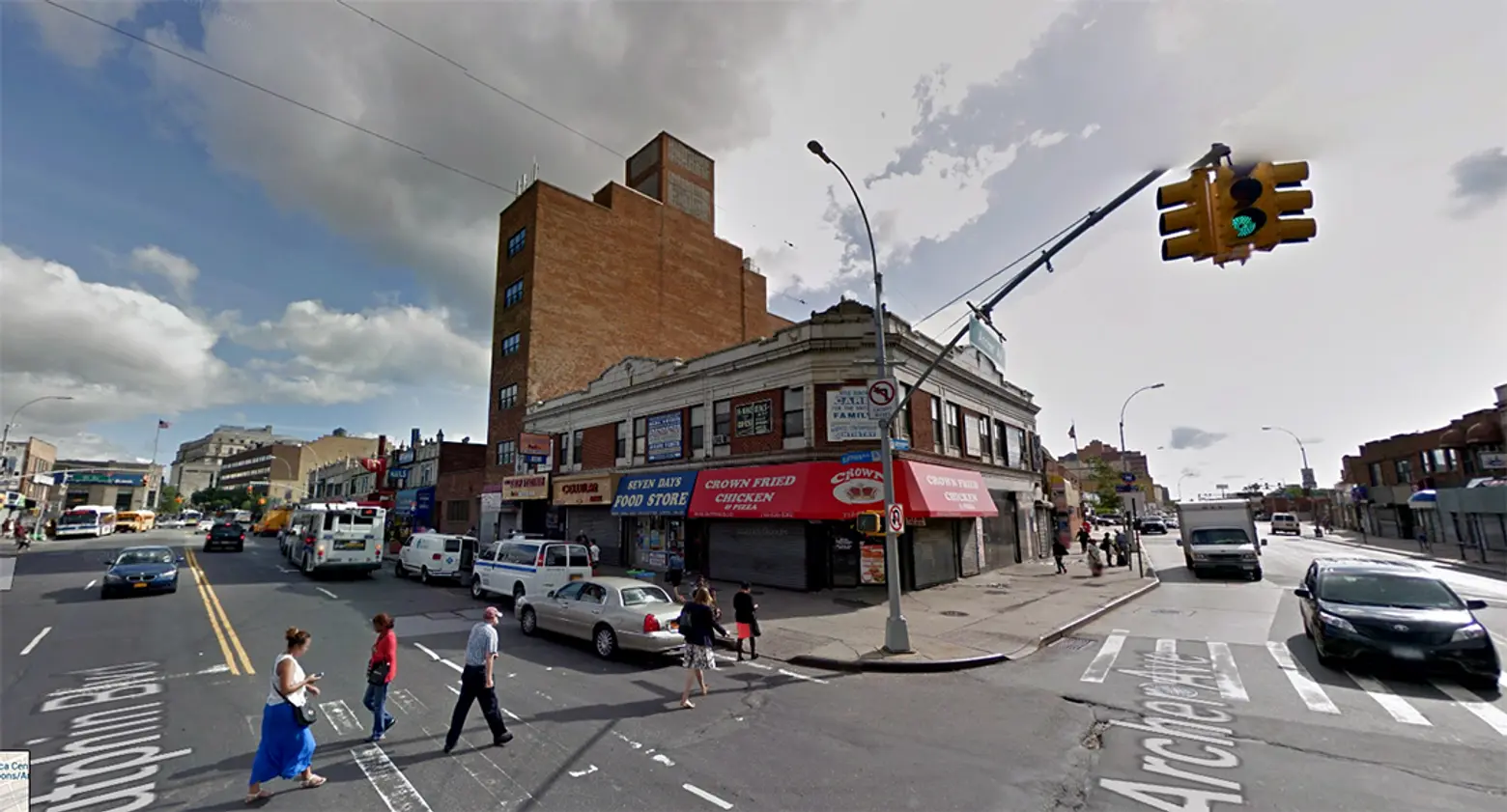
The project site from the intersection of Archer Avenue and Sutphin Boulevard. One hopes Jamaica won’t lose its vibrant streetlife with the influx of new development.
Early last year, the Observer reported that Ampiera picked up the site from Arbern Sutphin Properties for $14 million. A six-story building on the lot was occupied by city’s Human Resources Administration, who vacated the space around eight years ago.
At the building’s podium there will be a basement garage for 48 vehicles, a bike room, and welfare center offices. The second floor will house a drinking and eating establishment and above will be 21 guest rooms on the fifth floor, 11 on the seventh floor, and 13 rooms apiece on floors 9 through 19.
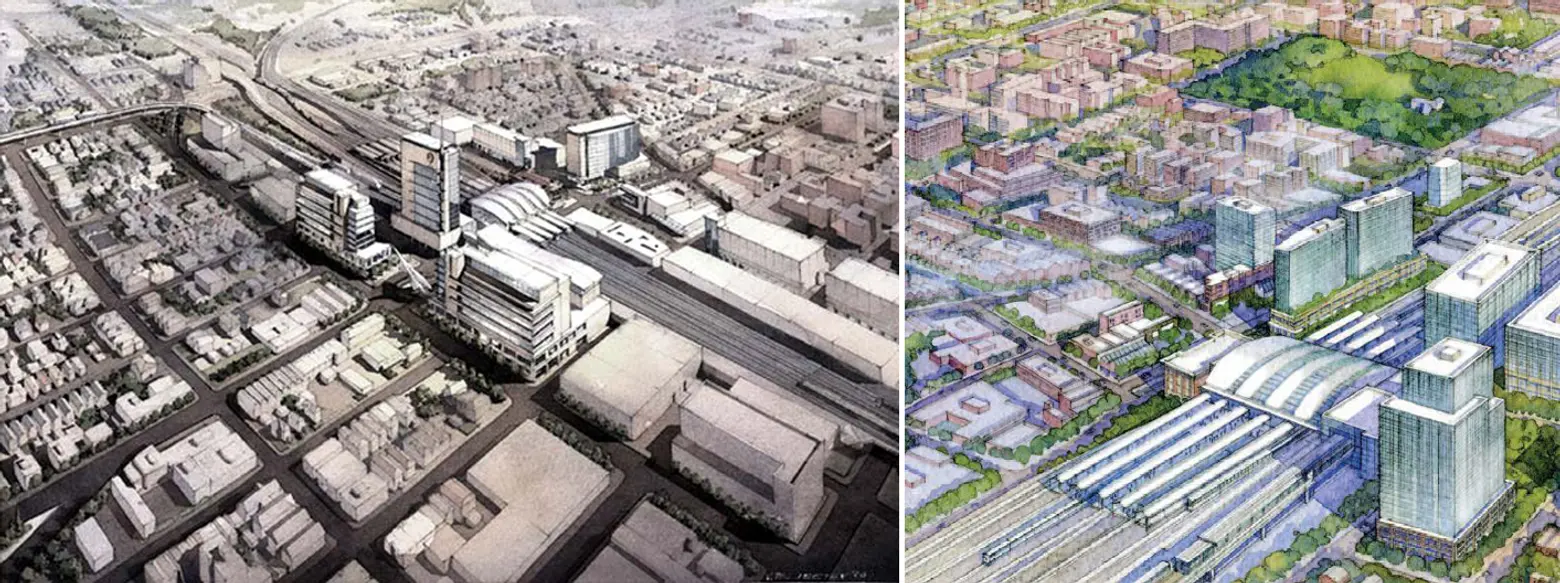
Dated renderings of JFK Corporate Square/Jamaica Center Master Plan; Images courtesy of Fox + Fowle
Across from 90-75 Sutphin, BRP Companies is developing the $225 million Jamaica Crossing project designed by FXFowle Architects. Next door to that is a pair of Marriott Hotels developed by the United Group, and across the railyards, Able Management is building a 27-story Hilton Garden Inn at 93-43 Sutphin Boulevard.
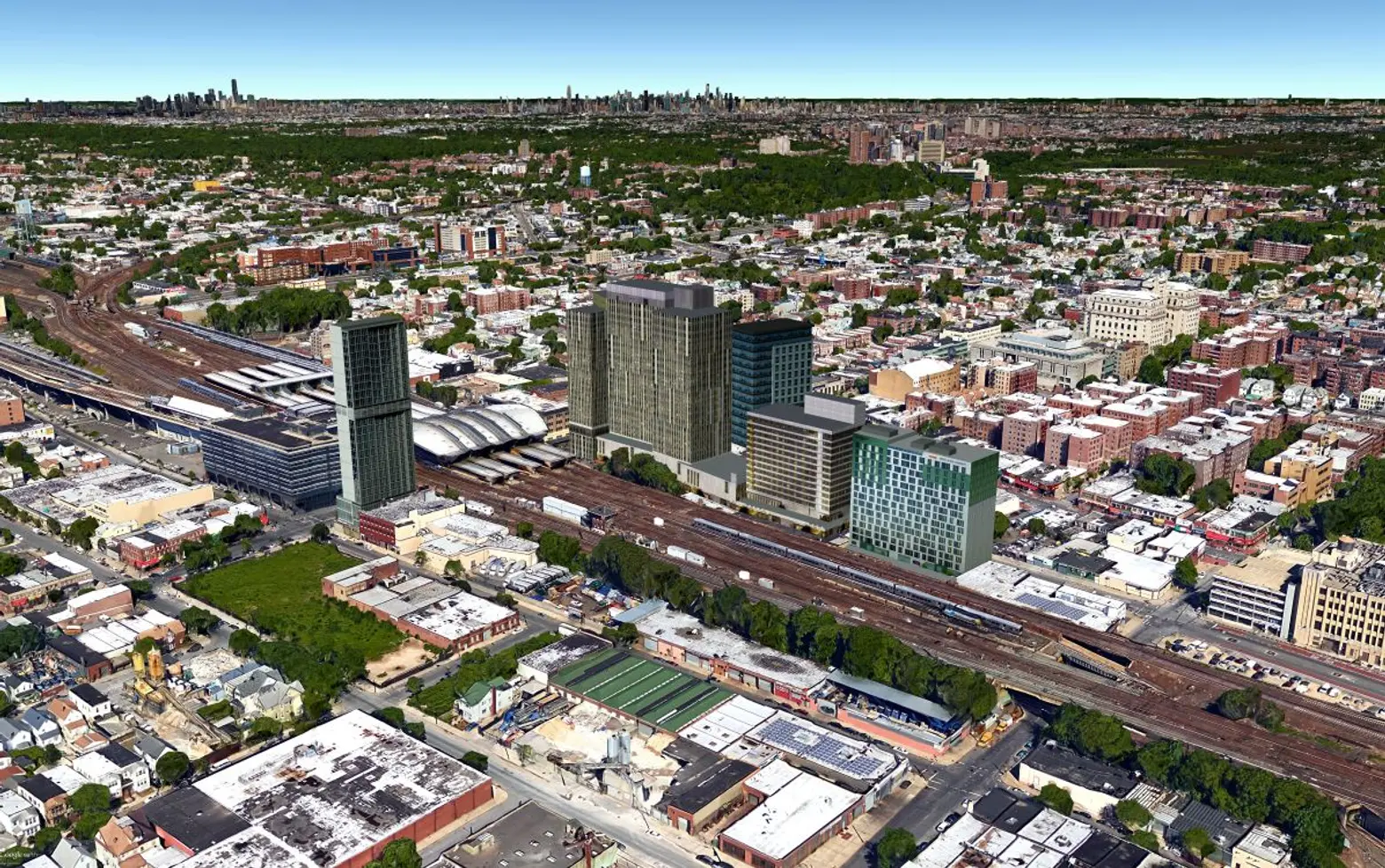
Google Earth renderings via CityRealty
RELATED:
