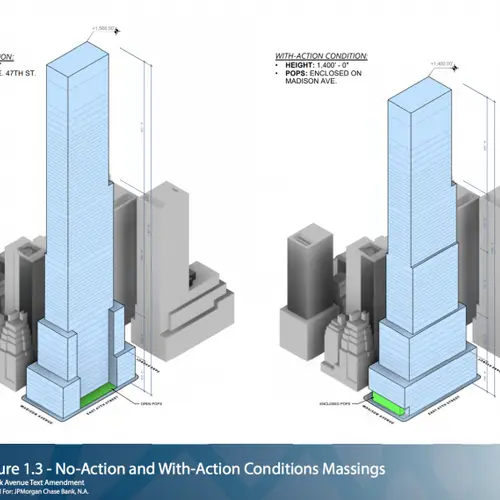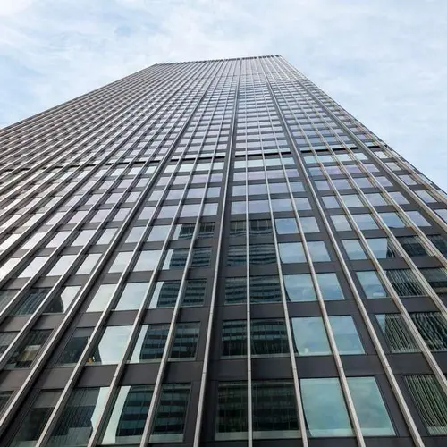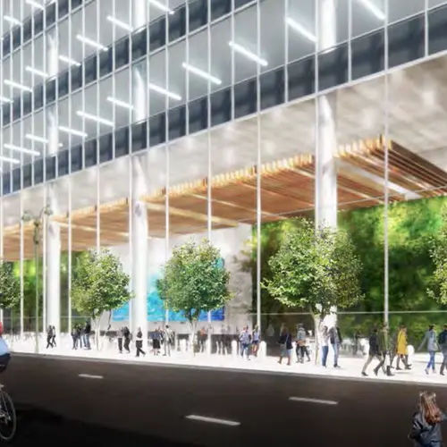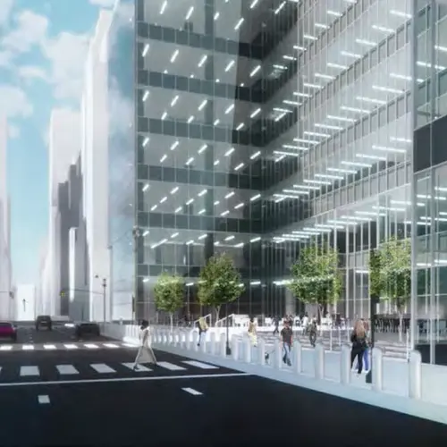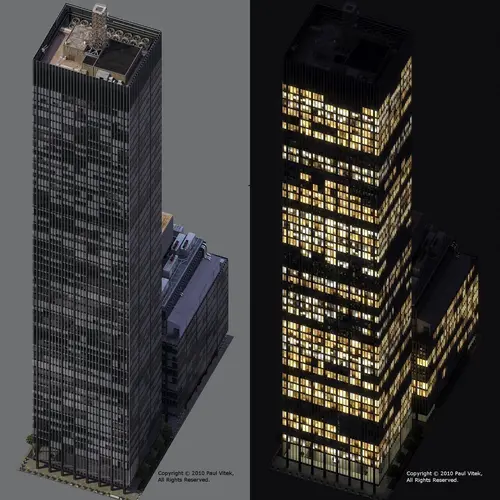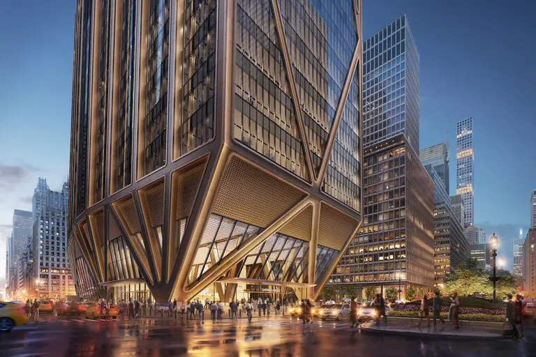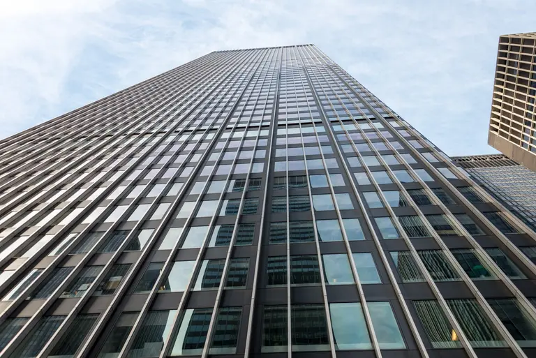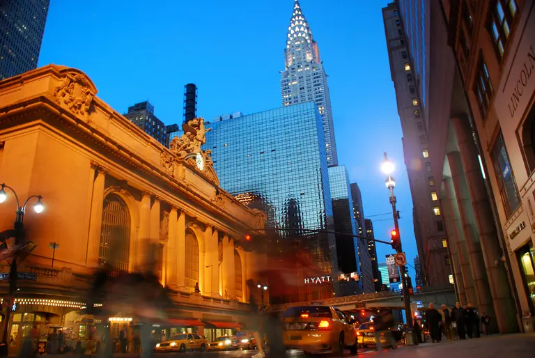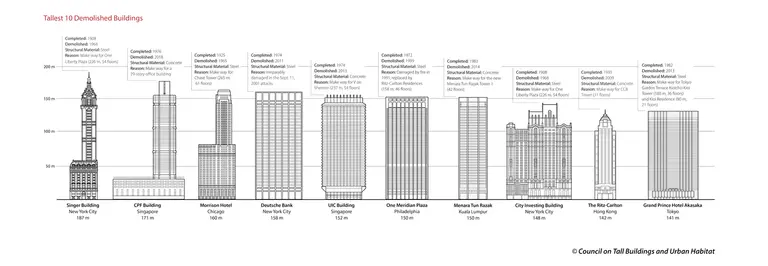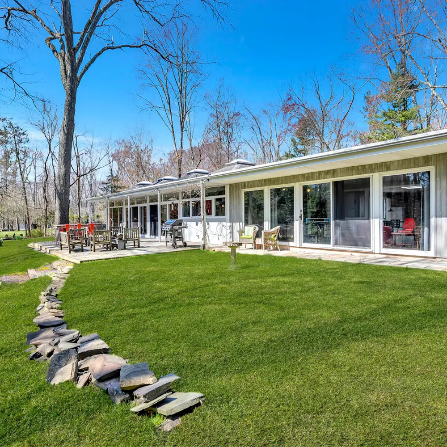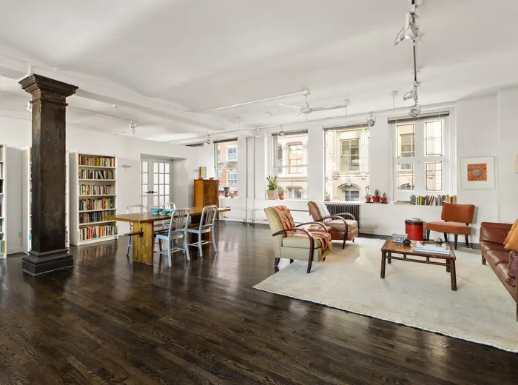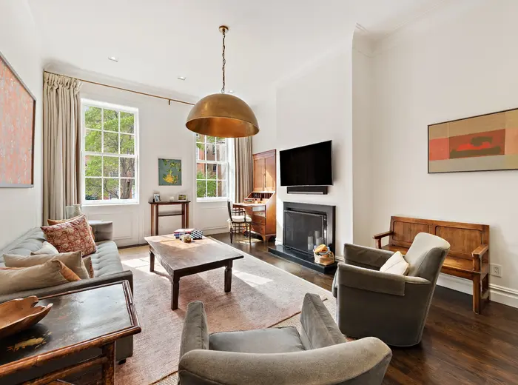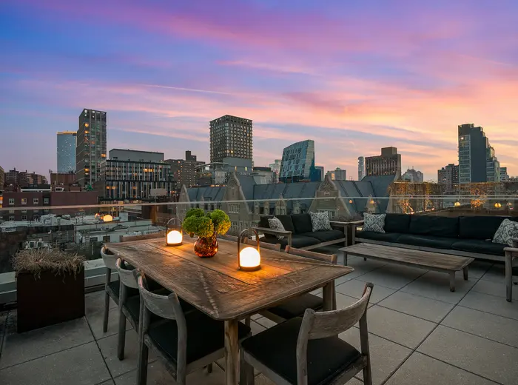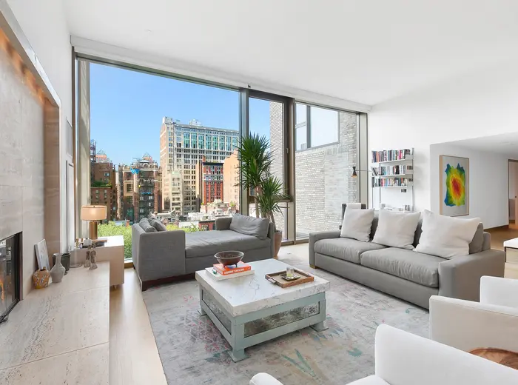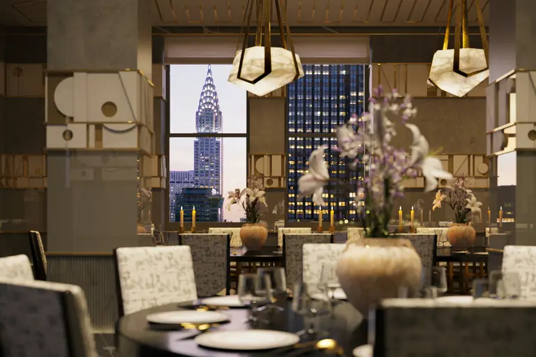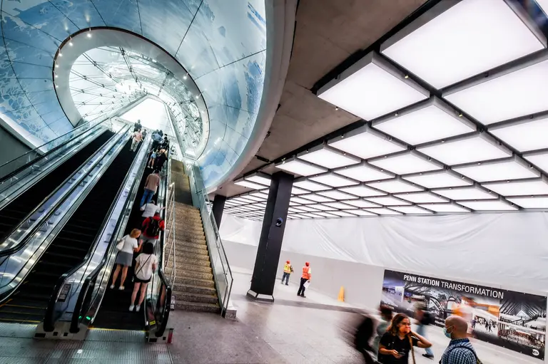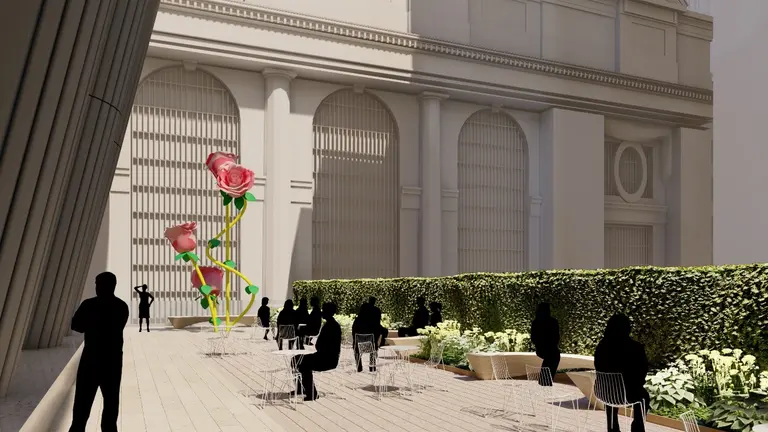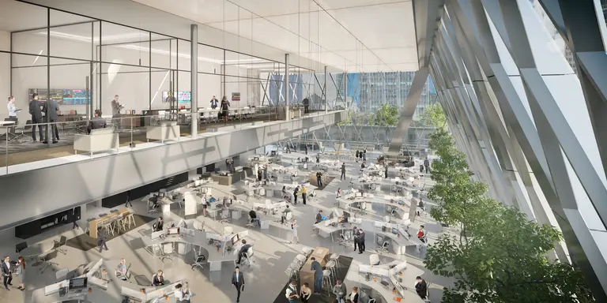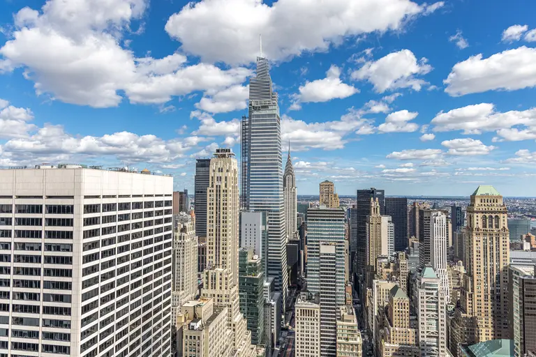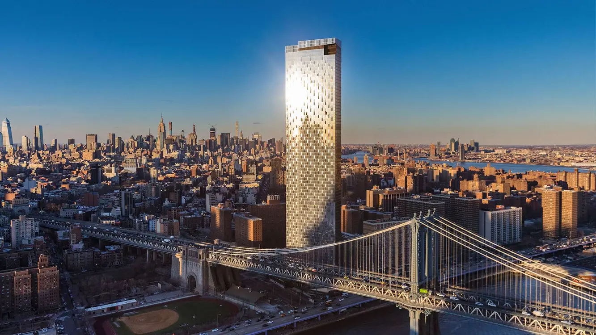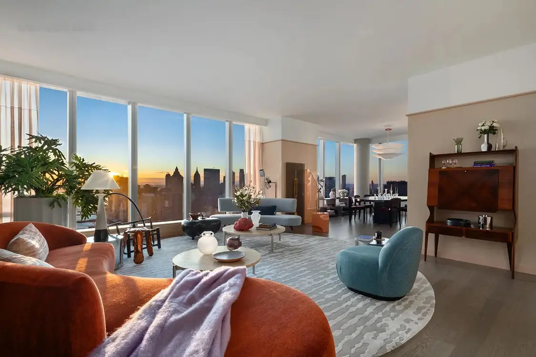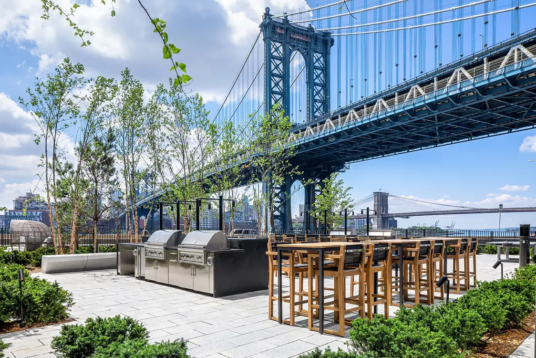New Chase HQ in Midtown will rise 1,400 feet and have Metro North access
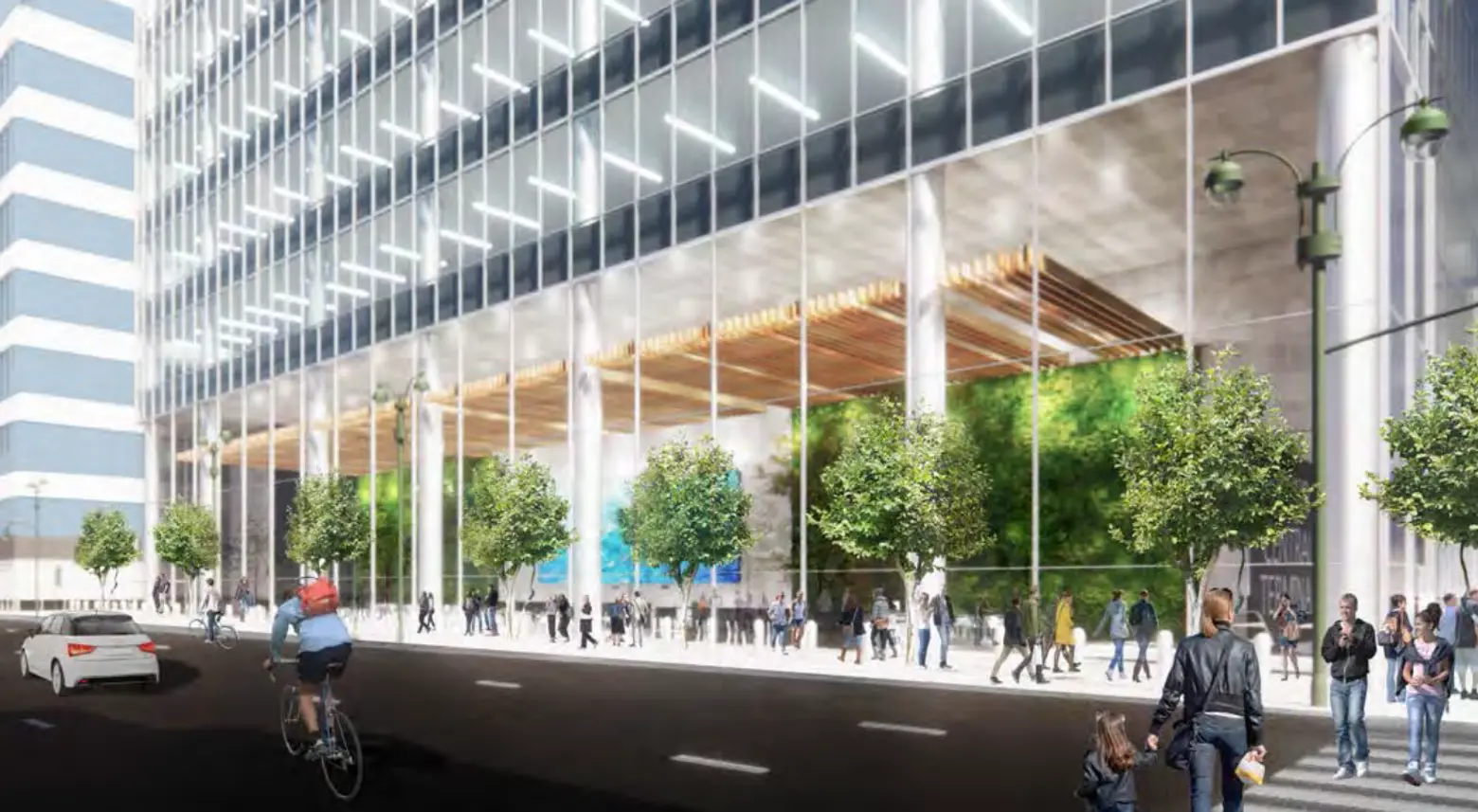
270 Park Avenue enclosed public space (with action); image from City Planning.
In late October, JPMorgan Chase announced the selection of Foster + Partners, led by British Pritzker Prize winner Norman Foster, as the architects of a new 70-story headquarters on the site of its current offices at 270 Park Avenue between East 47th and 48th streets, CityRealty reports. The plan, announced in February, represents the first major project under the 2017 Midtown East Rezoning Plan that upzoned 78 blocks of Midtown to allow for the construction of larger, more modern skyscrapers. The 70-floor, 1,400-foot height would make the new headquarters one of the tallest buildings in the city and the tallest office building by roof height.
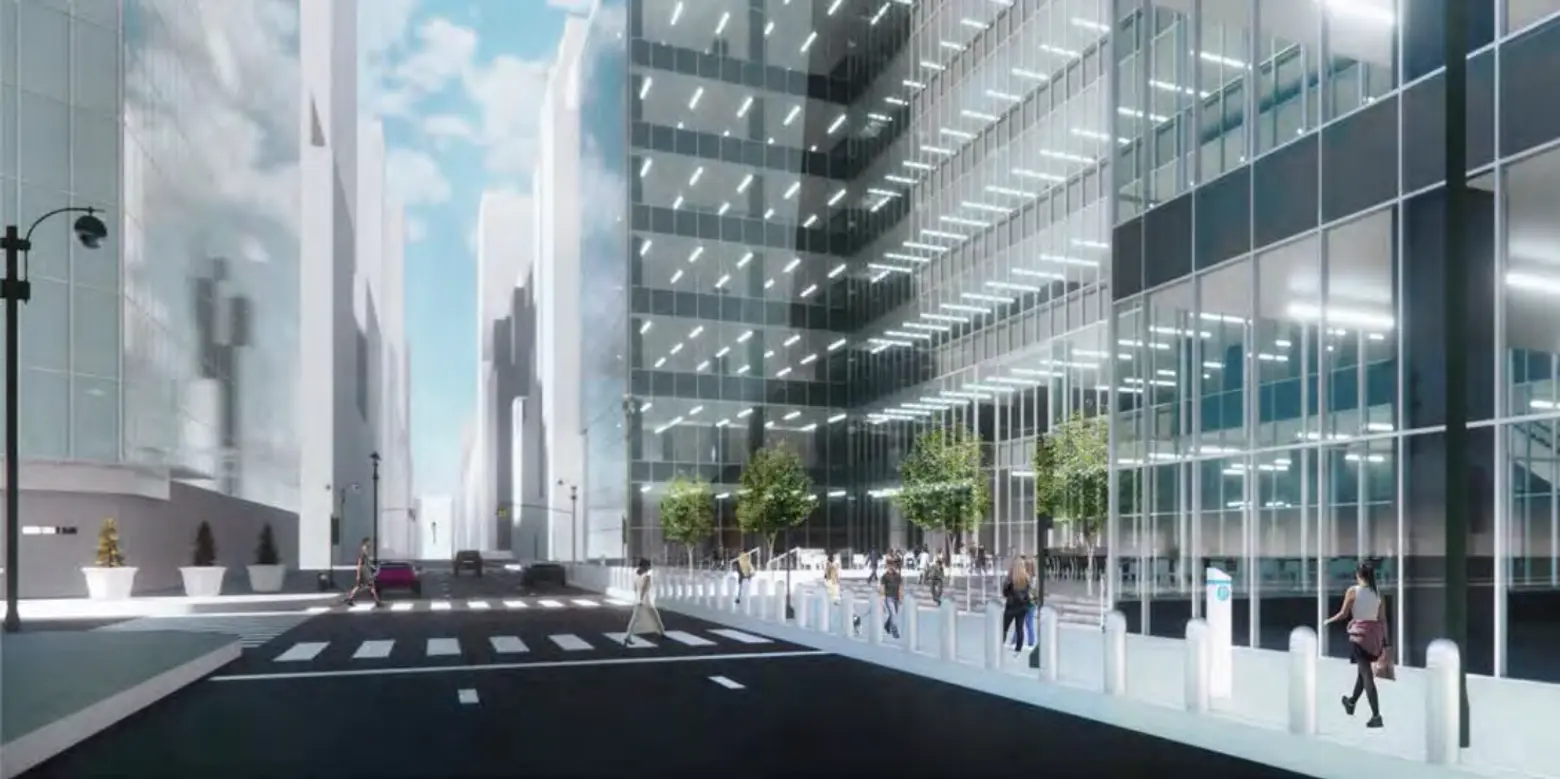
270 Park Avenue, including outdoor public space (without action); image from City Planning.
The rezoning resolution requires that a new building on a qualifying site provide publicly accessible space, open or enclosed, depending on the lot area of the property. The $400-billion bank submitted an Environmental Assessment Statement (EAS) to the Department of City Planning with the intent to modify zoning rules that regulate the location and size of publicly accessible space.
Under a “no-action” scenario requiring no special approvals, JPM would build a 2,419,377 gross-square-foot tower for 11,757 employees in accordance with East Midtown zoning rules. In this as-of-right scenario, a 10,000-square-foot open-air plaza would be provided alongside a 1,567-foot-tall tower, to be located mid-block on East 47th Street.
Under the “with action” submission, which requires special approvals, the bank would reduce the publicly accessible space to 7,000 square feet and position it along Madison Avenue. The space would be enclosed within the tower and counted toward the building’s gross square footage. The modification would allow the bank to construct larger floorplates.
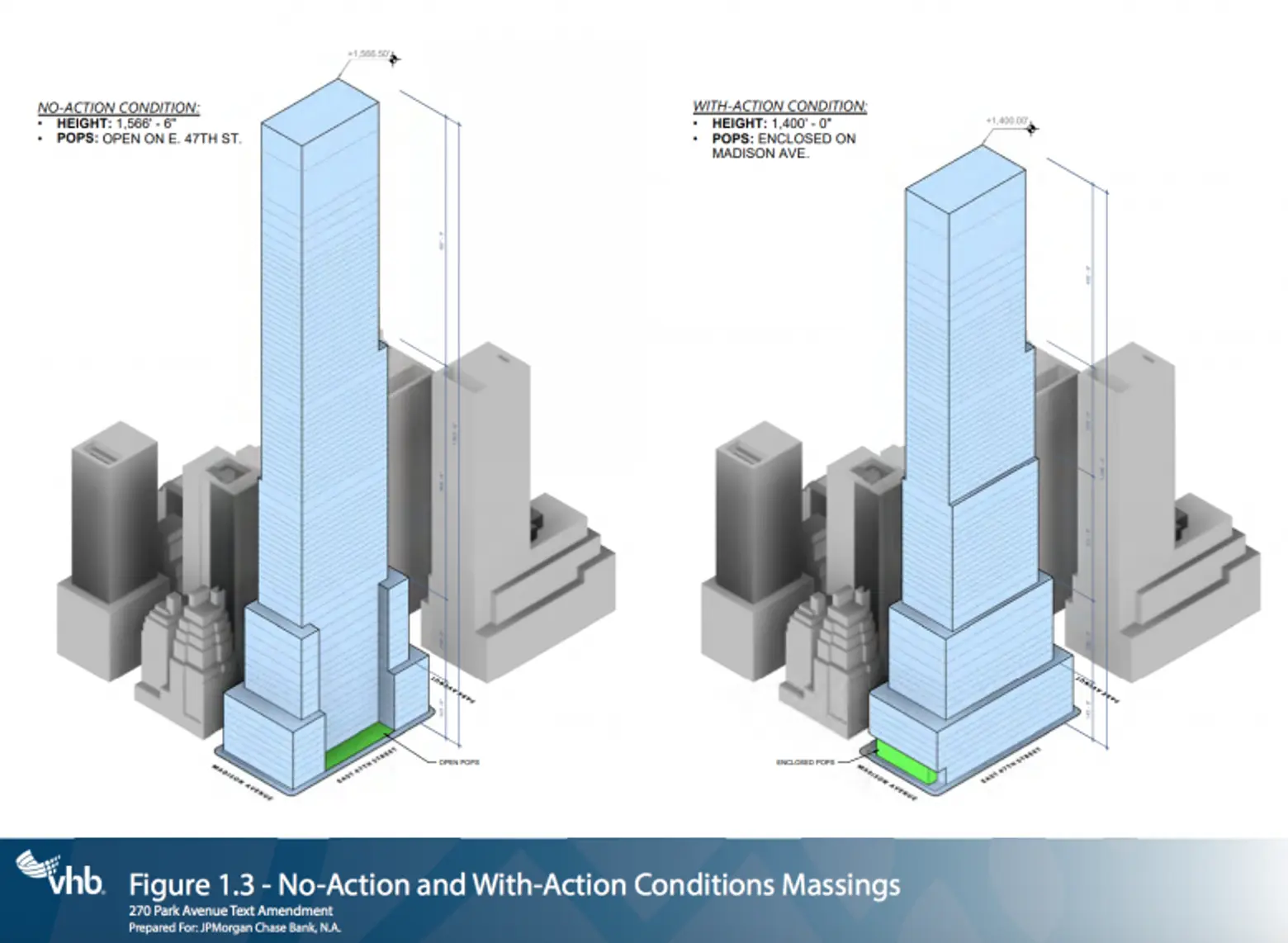
The City Planning Commission found the latter submission to be consistent with the area’s land use patterns and would maintain and enhance the existing land use character within the study area through the provision of new Class A office space and a publicly accessible open space along Madison Avenue. Despite the reduction in size, the commission welcomed a new and different form of year-round public open space for the area: “The proposed enclosed public open space would include a number of features that would make it attractive to the general user population and help enliven the Madison Avenue corridor. In addition, the enclosed public space would improve the commuter experience by providing a high-quality public amenity at an entrance to the Metro North tracks.”
The commission notes that the enclosed space would enhance the public’s view and enjoyment of the landmarked 400 Madison Avenue across the street. It would also provide a well-lit, climate-controlled space for public and private events that could be utilized year-round.
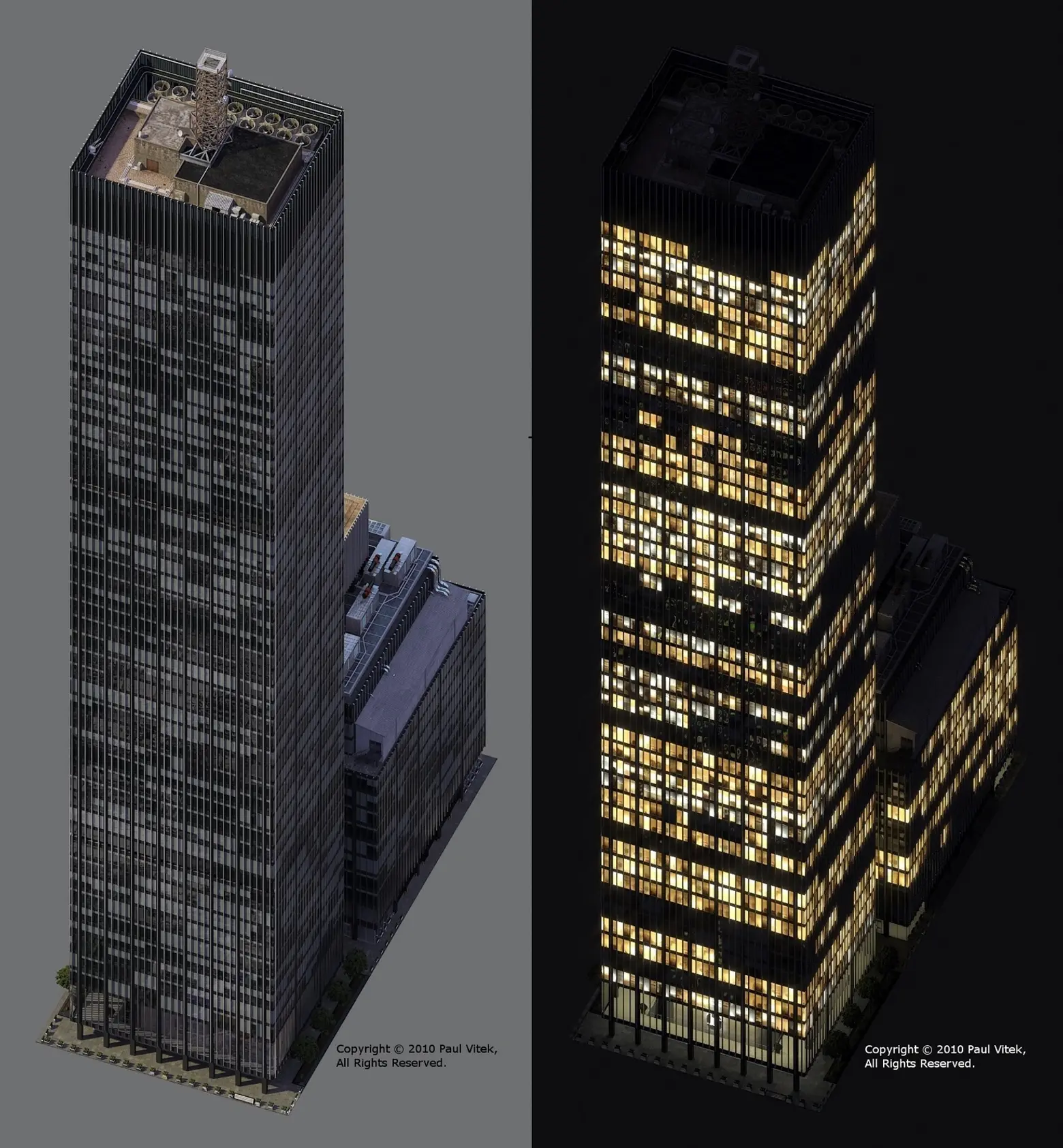
Image from City Planning.
The planned tower’s girth comes from 700,000 square feet of unused development rights that will be purchased from nearby properties. The bank reportedly agreed to buy 680,000 square feet of air rights from the owners of Grand Central Terminal and will pay the 100-year-old St. Bartholomew’s Episcopal Church $15,625,000 for 50,000 square feet of development rights. The 2017 rezoning plan requires the sellers of these rights to pay a share of the proceeds to the city which will use them to fund infrastructure improvements in the area.
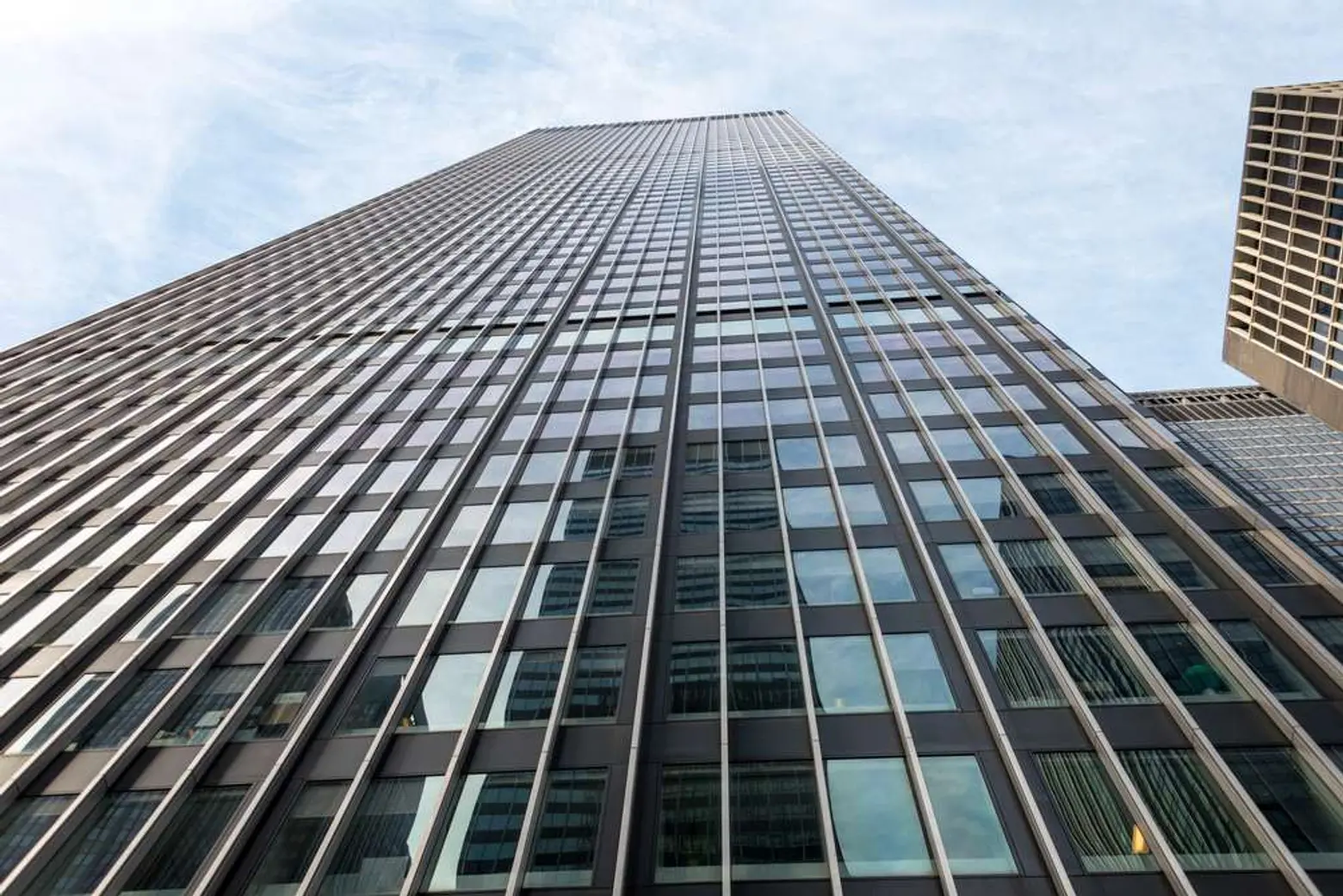
The existing 270 Park Avenue, MikePScott via Flickr
The bank’s existing 1961-era HQ, previously known as the Union Carbide Building, will be the tallest building in the world to be intentionally dismantled. The bank has stated the building does not meet the needs of a 21st-century banking institution as it was designed for approximately 3,000 employees and currently accommodates more than 6,000. If all goes according to plan, JP Morgan intends to begin demolition on its current headquarters in 2019 and finish construction in 2024.
[Via CityRealty]
RELATED:
