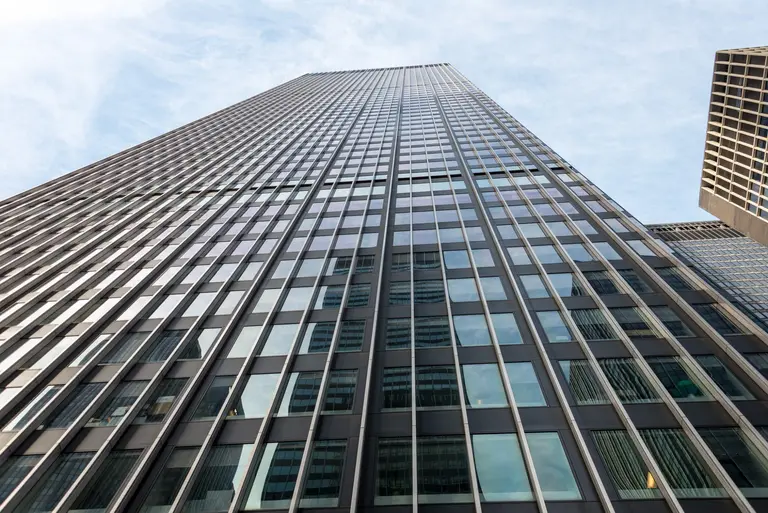February 15, 2019
In response to pushback, JPMorgan Chase will be redesigning its planned 1,400-foot office tower at 270 Park Avenue with additional open public space, as Crain’s first reported. Under the East Midtown rezoning, new developments are required to provide 10,000 square feet of public space, but because two-thirds of the site sits above the Grand Central Terminal train shed, architects for the project argued they could only come up with 7,000 square feet. This notion was challenged by members of Manhattan Community Board 5 and elected officials. JPMorgan has now agreed to submit new designs increasing the size of the public space to 10,000 square feet and making it an open-air area instead of enclosed as it was in the initial design proposal.
Get the details




