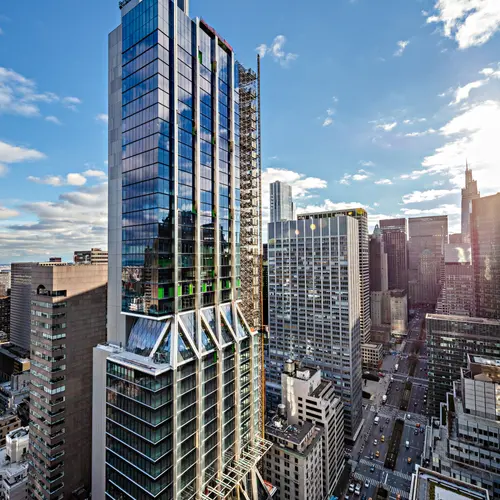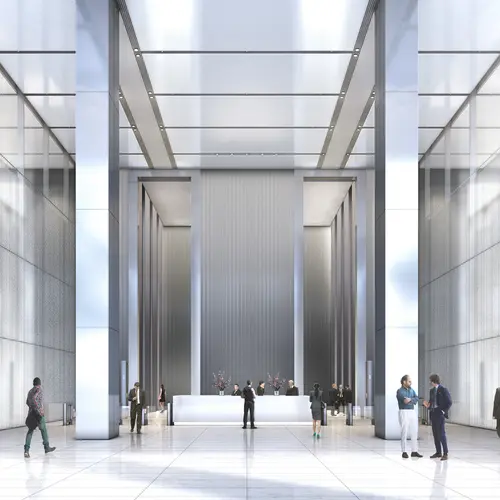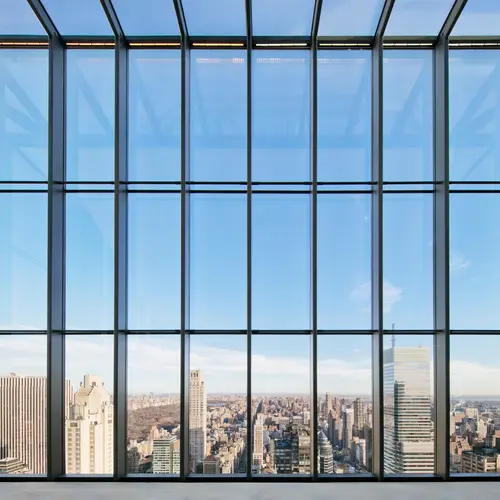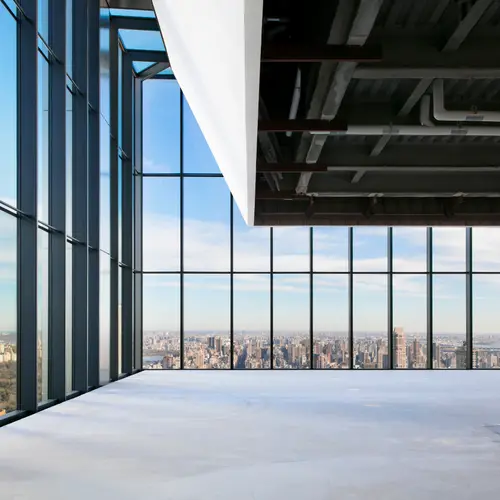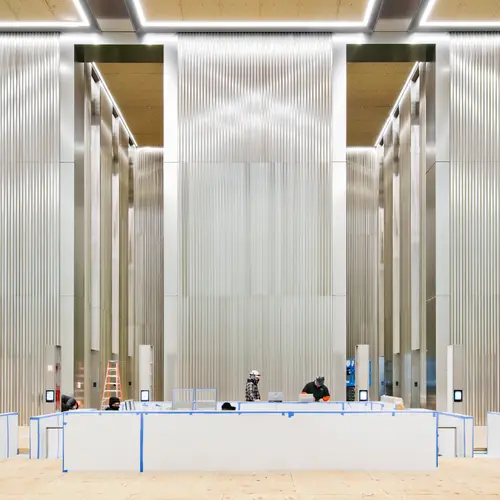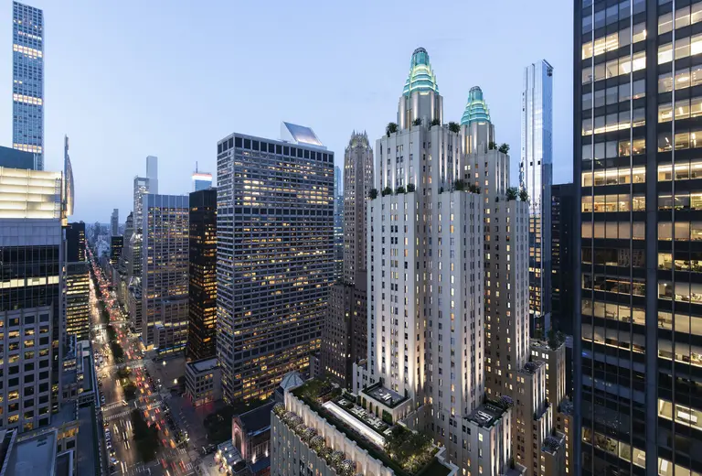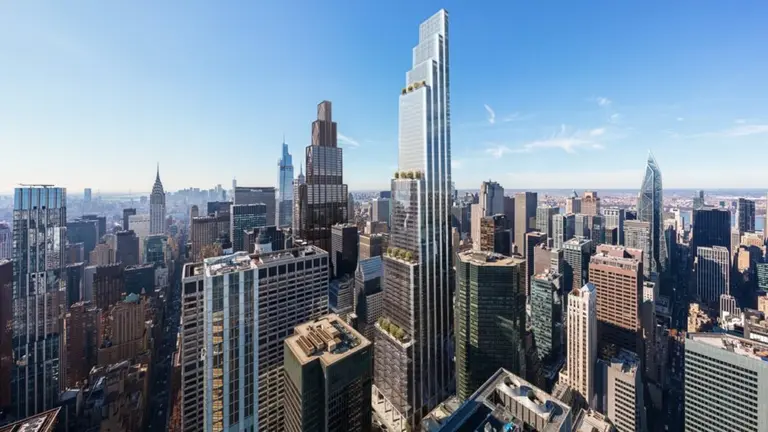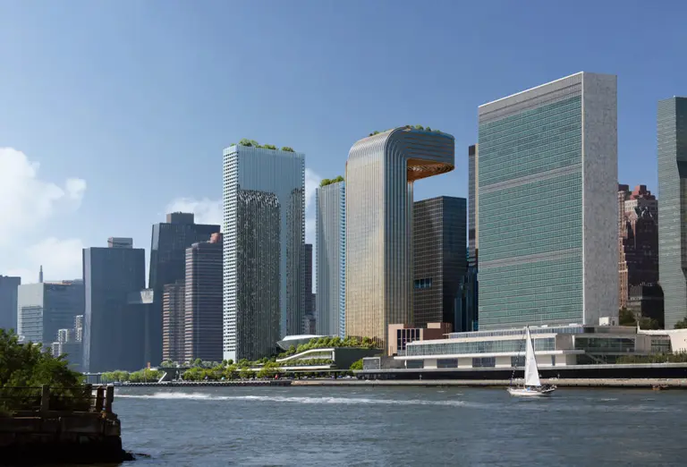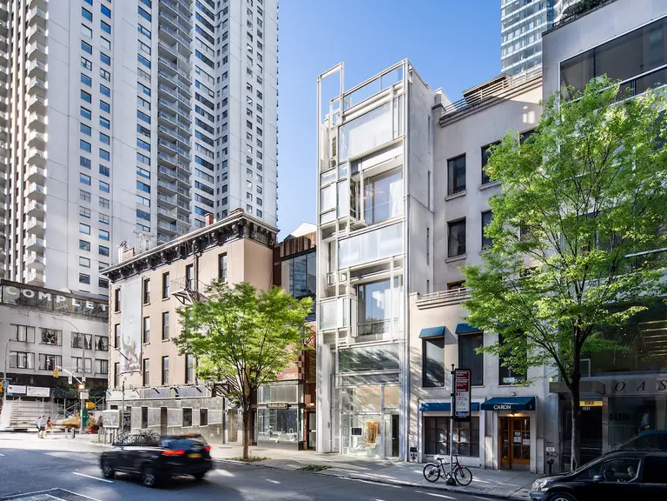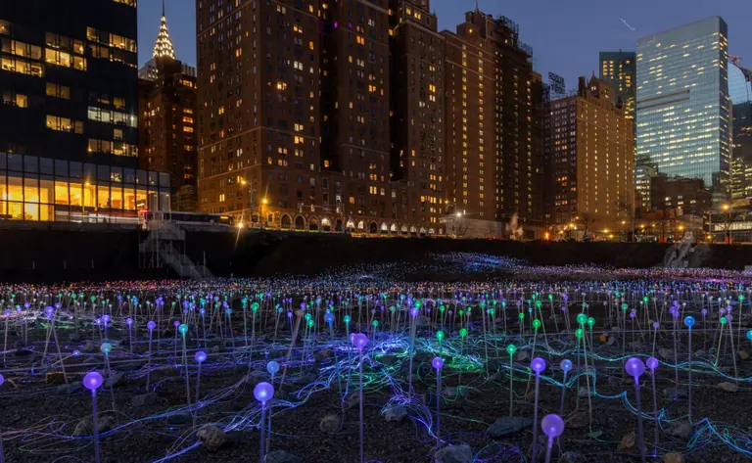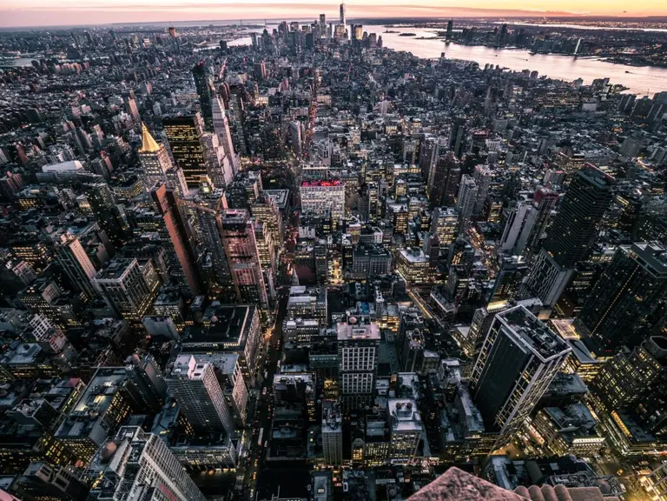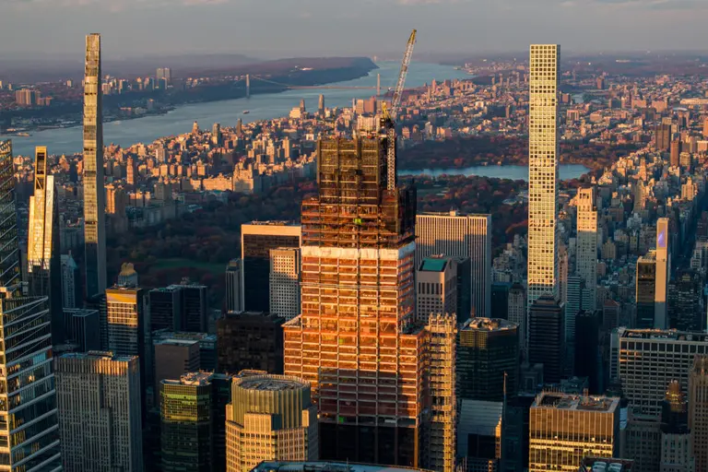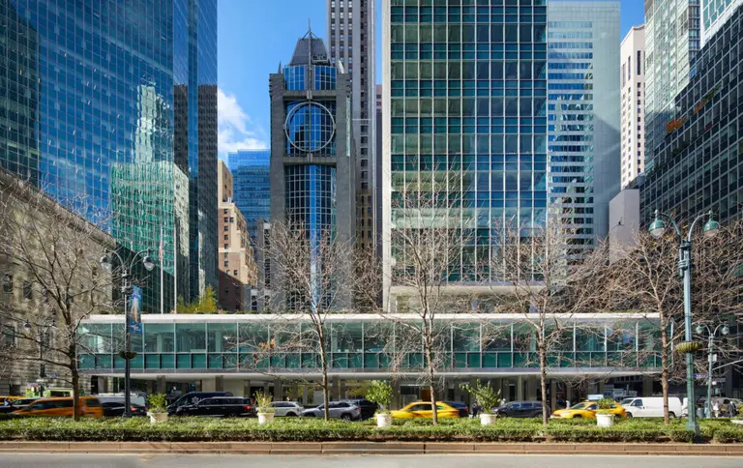Norman Foster’s splashy new office tower at 425 Park Avenue nears completion

Trading floor rendering courtesy of L&L Holding
It’s been more than five years since L&L Holding Company broke ground on the 47-story Norman Foster-designed office tower at 425 Park Avenue, but it’s finally nearing the finish line. The 897-foot building is notable for its triple-height diagrid floors and the set of three ornamental fins at the crown that will be illuminated at night. It will be the first full-block tower along this stretch of Park Avenue in half a century, joining the likes of the Seagram Building and Lever House.
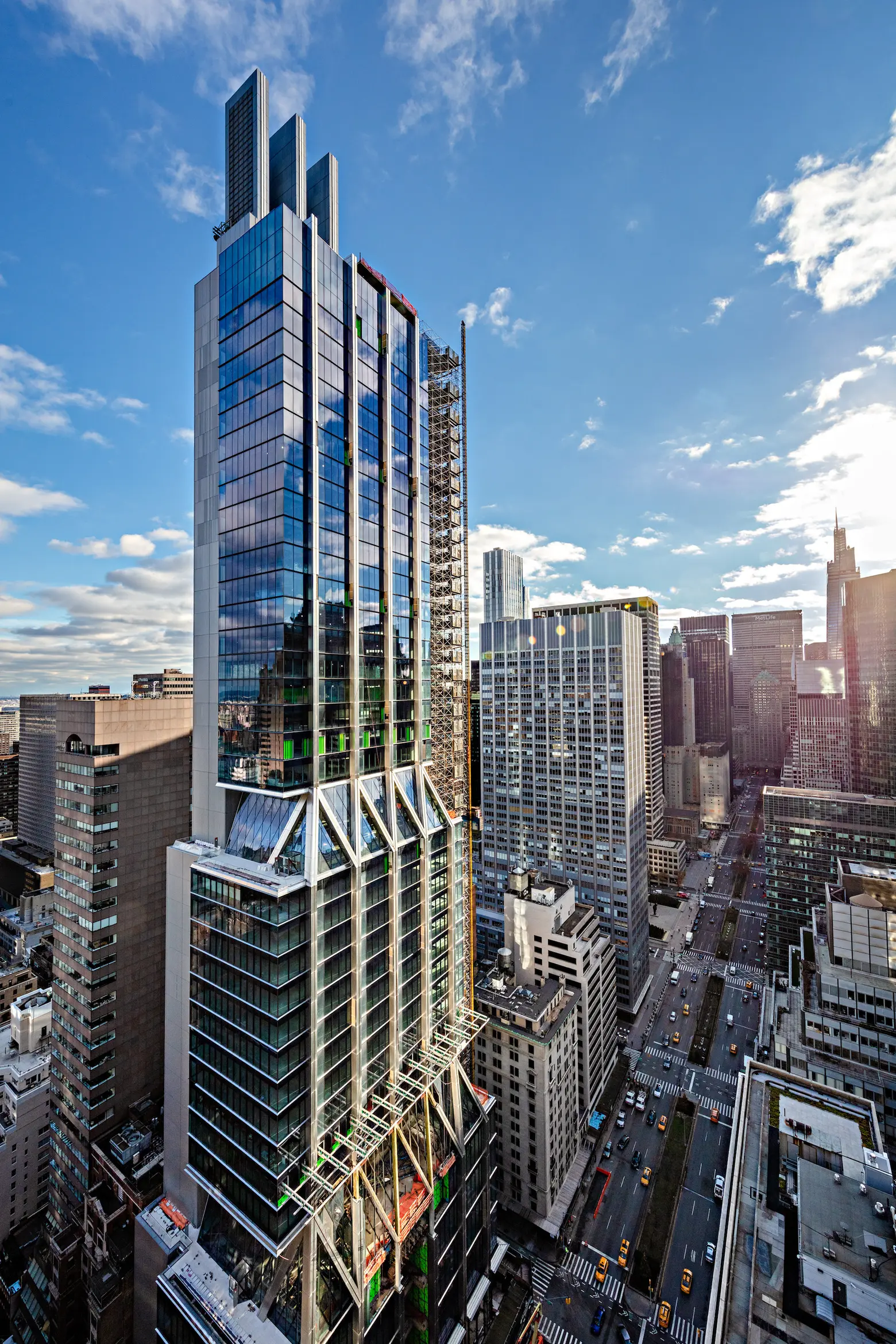
Photo by Alan Schindler
According to a press release, the glass-and-steel facade is now fully enclosed, the ornamental fins have been fully constructed, and the exterior tower crane has been dismantled and removed. In addition, the building received a temporary certificate of occupancy, which means that as soon as the project is complete, tenants can begin moving in.
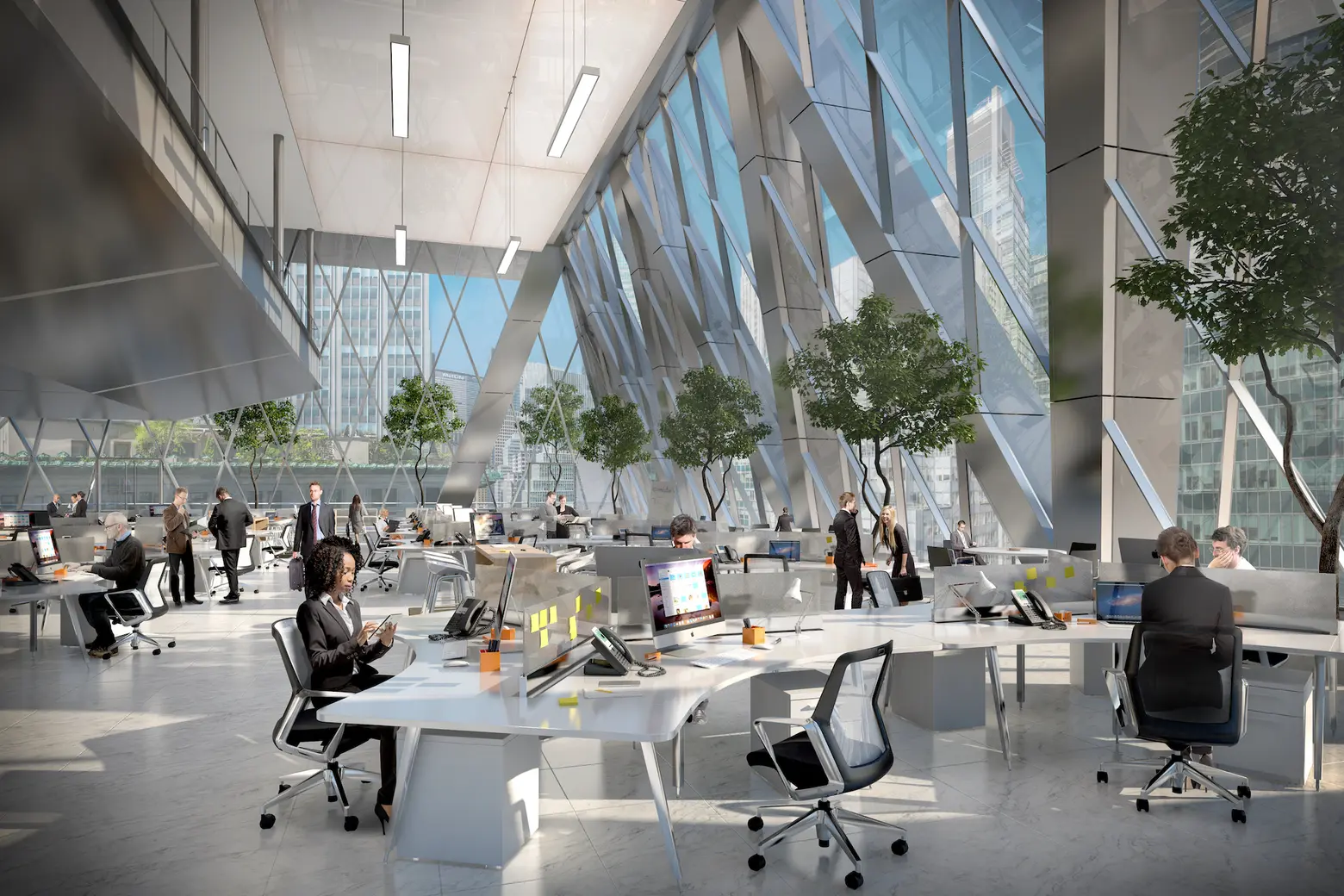
The anchor tenant is billion Ken Griffin’s Citadel Enterprises hedge fund, which has leased 331,800 square feet of the 670,000 square-foot tower. Citadel will occupy 16 floors, including a three-story diagrid floor and corresponding mezzanine, as well as the penthouse office floor.
As for the rest of the office space, L&L Chairman and CEO David W. Levinson told the Post that 425 Park is offering some discounts to account for the current state of the market. “We’ll increase prices again in late 2021 or 2022. Some guys will get really good deals until then,” he said.
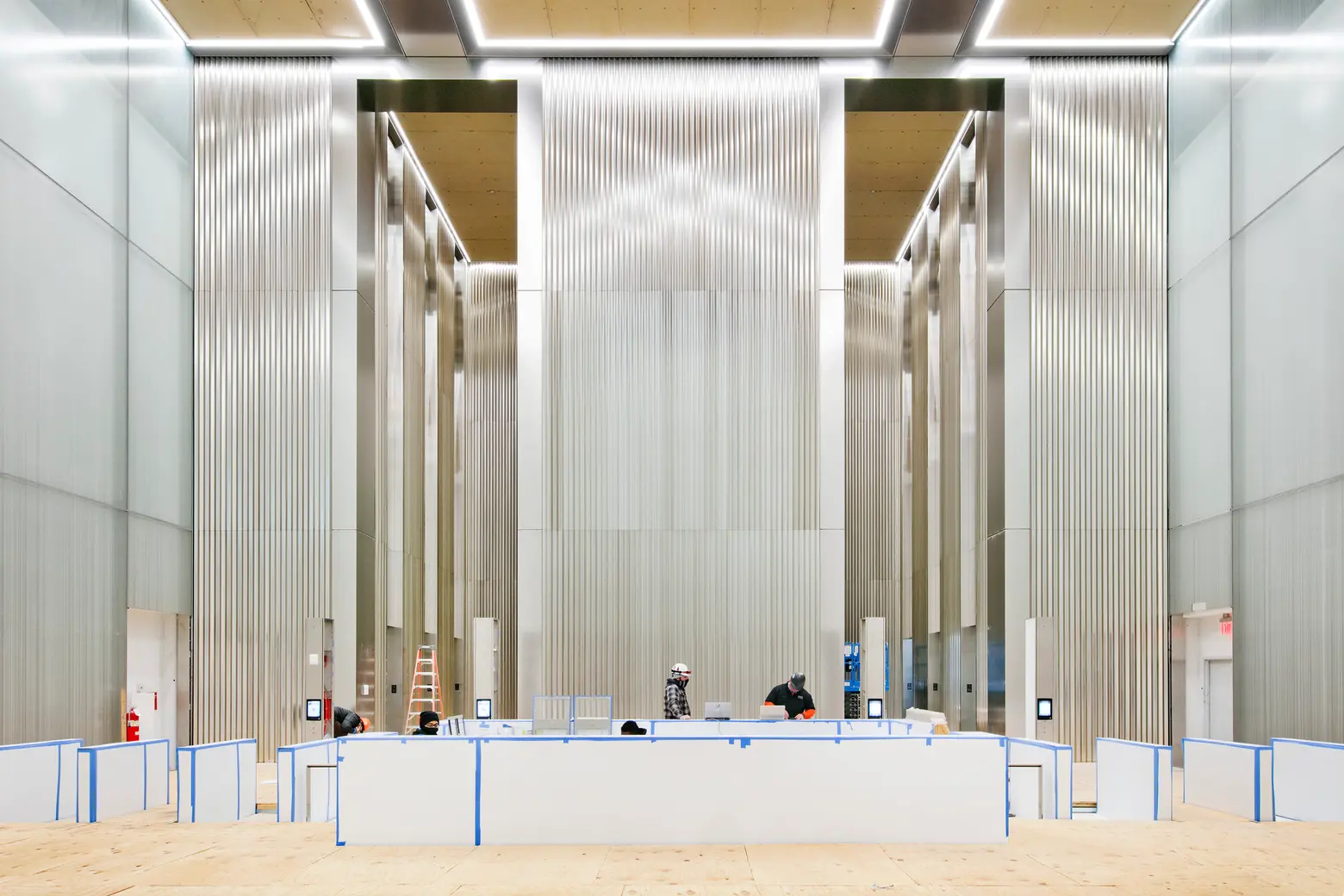
Construction photo of the lobby by Connie Zhou
Tenants and guests will enter the building via a 45-foot tall lobby. A state-of-the-art elevator system will run at 1,200 feet per minute. In a plaza-level space adjacent to the tower lobby, chef Daniel Humm of Eleven Madison Park fame will run a new restaurant called Four Twenty Five that will also provide food and beverage service for the building.

Rendering of The Diagrid Club terrace, courtesy of L&L Holding
425 Park will be NYC’s first WELL-certified building, and will therefore include a slew of health, wellness, and environmentally-friendly features. Near the top of the tower will be a triple-height amenity floor for all building tenants. Called The Diagrid Club, it will feature outdoor gathering spaces, an installation of renowned artist Yayoi Kusama’s “Narcissus Garden,” and transcendental meditation by the famed David Lynch Foundation.
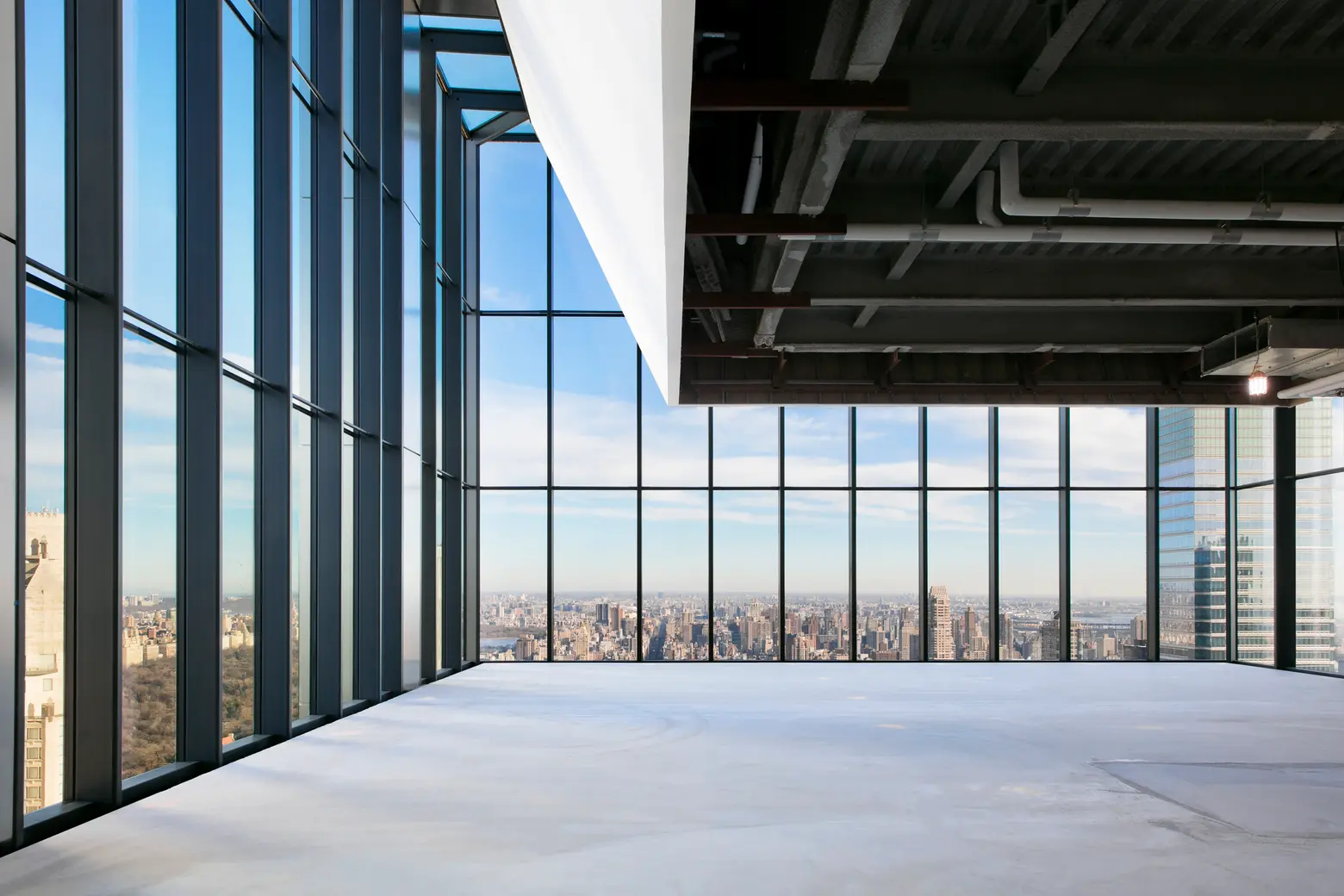
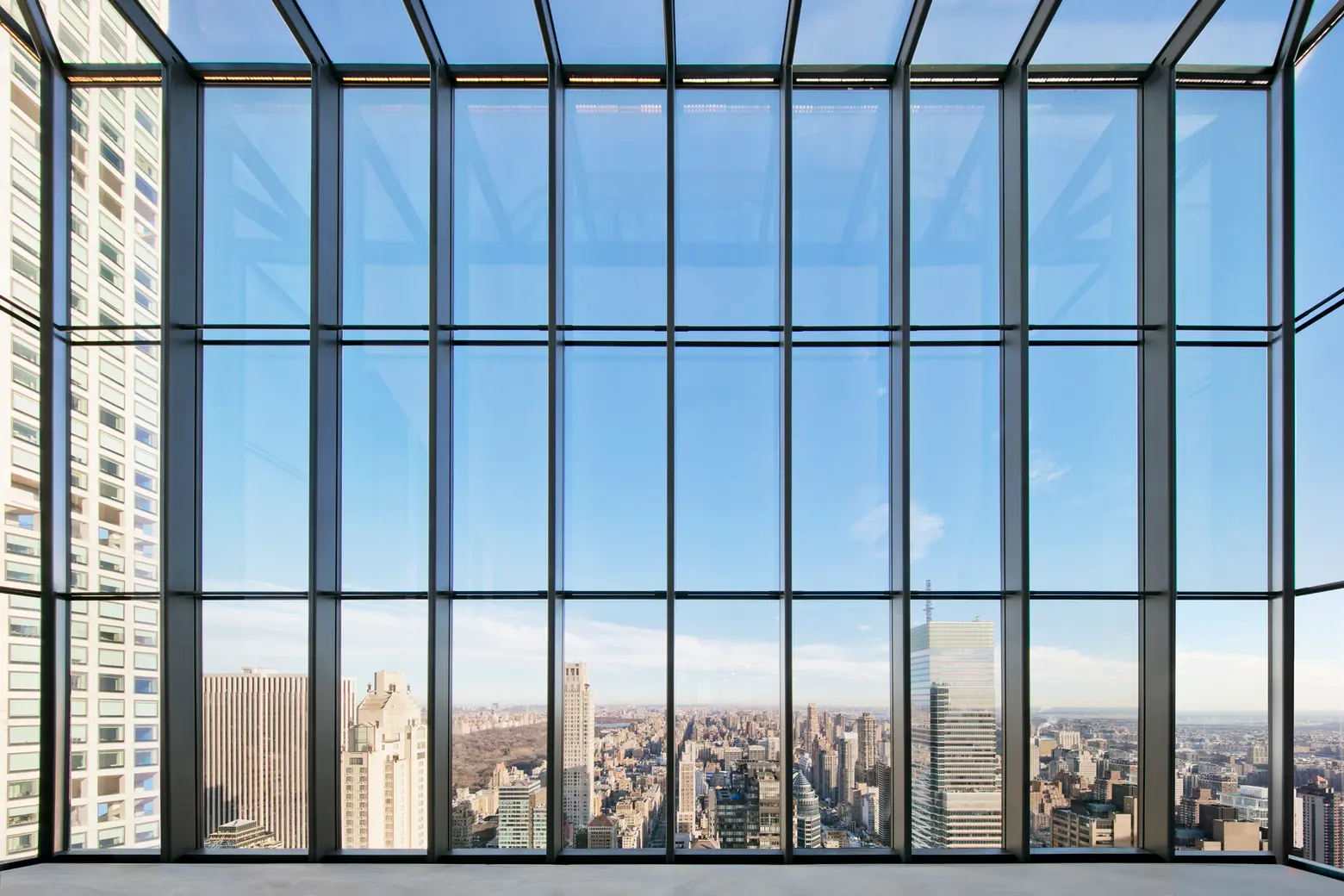
Construction photos by Connie Zhou
In a statement, Sir Norman Foster said, “425 Park Avenue will set new standards for workplace design and provide an enduring landmark that is both of its time and timeless.”
Foster + Partners is designing another office tower nearby at 270 Park Avenue. This will be the new headquarters for JPMorgan Chase. It will also be the largest building ever intentionally demolished. It will replace the Union Carbide Building, a modernist tower designed by Gordon Bunshaft and Natalie de Blois of Skidmore, Owings & Merrill that many thought should have been landmarked and preserved. Nevertheless, the skyscraper was halfway demolished as of this past October.
RELATED:
