Zaha Hadid’s unknown, unbuilt and celebrated projects in New York City
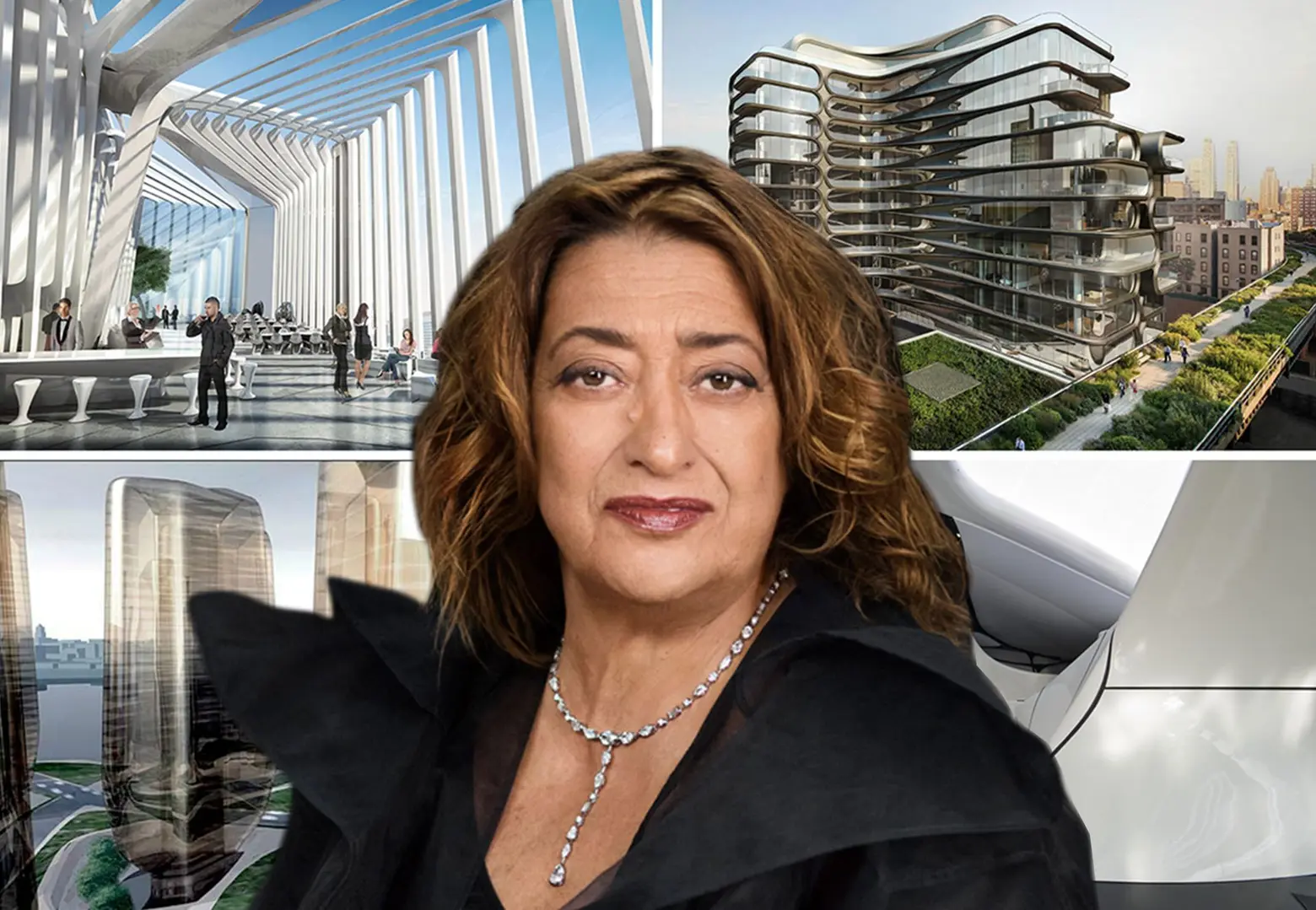
A year ago today, Zaha Hadid’s sudden passing at age 65 rocked the architecture world. Best known for her signature swooping and curving forms and for being the first female to win the Pritzker Prize, she surprisingly has only one project in NYC, the under-construction 520 West 28th Street. Likely due to an unwillingness to tame her energetic visions to suit a developer’s bottom line, the majority of her work envisioned for the city remains unbuilt. To mark the one-year anniversary of her passing and to pay tribute to her “larger than life” creations and personality, 6sqft has rounded up Zaha Hadid’s projects and proposals for NYC.
42nd Street Hotel Competition ↑
Midtown East
L&L Holdings
Unbuilt Design Entry | 1994
During Times Square’s shift from seediness to Disney, the state launched a competitive bid to build a new mixed-use gateway to the district at 42nd Street and Eighth Avenue. While Hadid resisted designing skyscrapers for quite some time due to their lack of flexibility and complexity, she submitted her first tower design here, seeking to avoid “extrusion, repetition and hermetic curtain walling.” Instead she conceptualized a vertical pile of interlocking blocks with variegated planes and interstitial spaces. Referencing John Portman‘s work, whose Marriott Marquis Hotel she deemed the most inspirational space in New York, she envisioned a soaring atrium rising up the tower. Her constructivist drawings have long been admired, but in the end, the state selected a team led by Tishman Urban Development Corporation with Arquitectonica / D’Agostino Izzo Quirk Architects.
New York Magazine’s “Rising to Greatness” Design Entry ↑
World Trade Center Site
Client: New York Magazine
Unbuilt Design Concept | 2002
Drawn up as a response to the World Trade Center’s initial, poorly received master plans produced by Beyer Blinder Belle, New York Magazine invited six architects to participate in a conceptual design study for the sacred site. With a commendable goal of demanding urban and architectural greatness, the magazine invited a reputable collection of designers: Zaha Hadid Architects, Thom Mayne’s Morphosis, William Pedersen of KPF, Peter Eisenman Architects, Coop Himmelb(l)au, and Carlos Zapata. Zaha Hadid envisioned a set of four soaring skyscrapers that were higher than the original complex, and according to the magazine, “showed a defiant confidence in Manhattan and in the very tall building.” The thinner pair of towers held residences, while the thicker two were for offices. The bundle of skyscrapers bend and connect as they ascend, accommodating a variety of floor plates and uses. The ground level of flowing, folded and layered spaces would have been dedicated to retail, transportation, and cultural spaces.
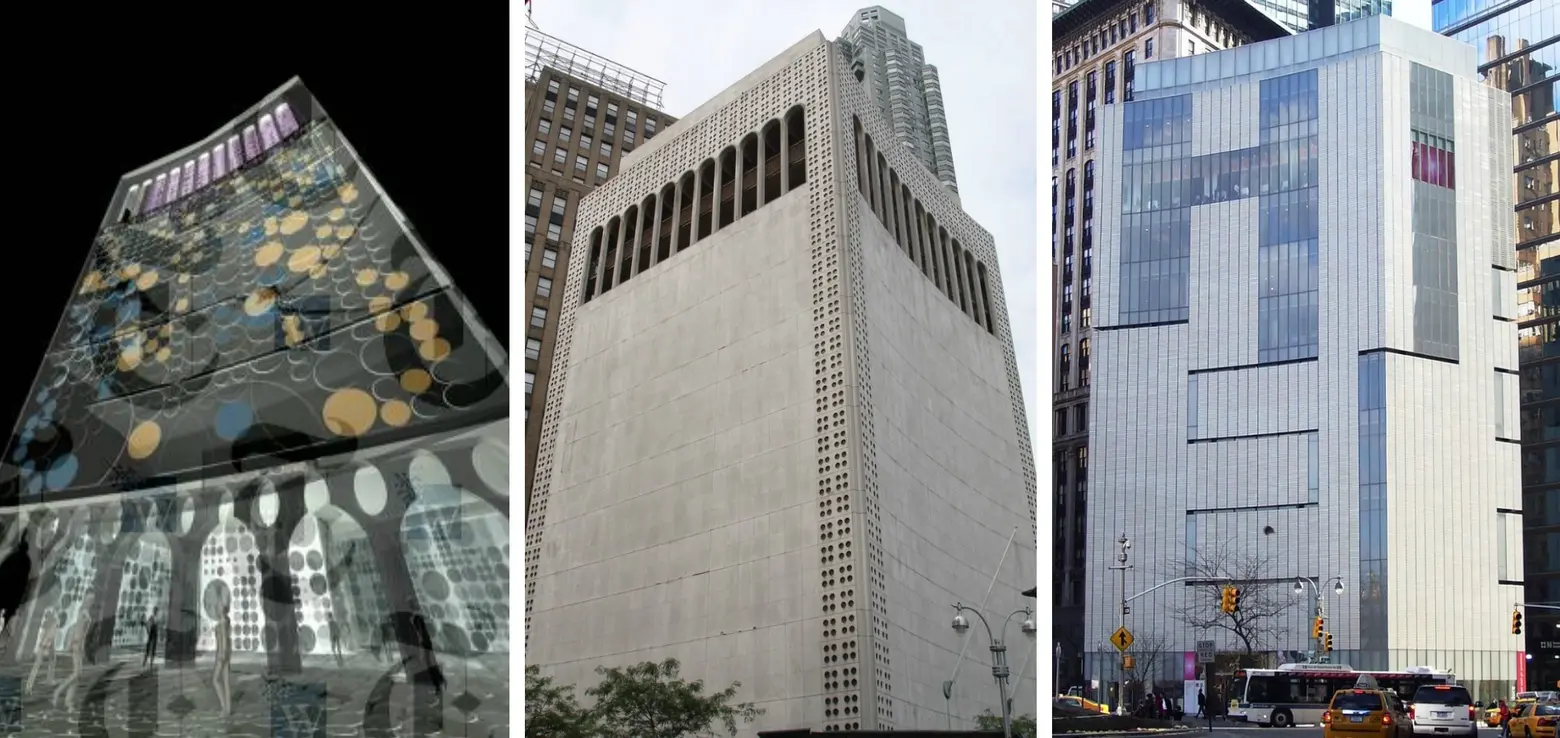
Hadid’s proposal (L); The original building (Center); The newly built design by Brad Cloepfil (R)
2 Columbus Circle ↑
Midtown West
Museum of Art & Design
Unbuilt Design Entry | 2002
2 Columbus Circle was built in 1964 by Edward Durrell Stone to house the art collection of A&P heir Huntington Hartford. The modernist building, with its curving marble facade, became known as the “lollipop building” after architecture Ada Louise Huxtable mocked it as a a “die-cut Venetian palazzo on lollipops.” Nevertheless, when the Museum of Arts and Design took ownership in 2002, and proposed altering the facade, preservationists were up in arms. But the Museum board launched a design competition and narrowed it down to four finalists: Zaha Hadid, Toshiko Mori, Smith-Miller & Hawkinson, and Brad Cloepfil of Allied Works Architecture. Cloepfil’s design, which retained the curving facade but added a new glazed terra cotta skin with seemingly haphazard incisions, was ultimately chosen, but it wasn’t well regarded in the architecture community. Hadid’s proposal also kept the curving facade (naturally), as well as the palazzo-like crown. She added a polka dot motif across the skin, which carried over to an open base.
Design Competition for the High Line Master Plan ↑
Meatpacking District – West Chelsea – Far West Side
Friends of the High Line
Unbuilt Design Entry | 2004
In 2003, a design competition was launched by the non-profit Friends of the High Line to re-imagine the then-abandoned elevated railway. After receiving 720 submissions the organization narrowed the field to four teams of architects: Zaha Hadid, Field Operations and Diller Scofidio + Renfro, Steven Holl, and Terragram. Like Field Operation’s winning entry, Zaha designates zones of vegetation that bleed into the walking areas. Unlike the planar realized project, the walkways thicken, recede and undulate, with looping ramps and seamless upturned surfaces.
NYC 2012 Olympic Village ↑
Hunters Point, Queens
City of New York
Unbuilt Design Entry | 2004
When New York City placed a bid to host the 2012 Olympics, Zaha Hadid was one of five finalists chosen to design the Olympic Village, which would have housed 16,000 athletes and coaches. Though the games were ultimately held in London, Hadid’s masterplan for the Hunters Point waterfront in Queens still presents a sustainable and bold vision. She said of the proposal at the time: “Our Olympic Village master plan opens Hunters Point to a rapidly changing future between Newtown Creek and the East River… The differentiated waterfronts give rise to a new local scale drawn across the village through a sequence of more intimate pockets cut into the ground form, giving rhythm and texture to the public ground.”
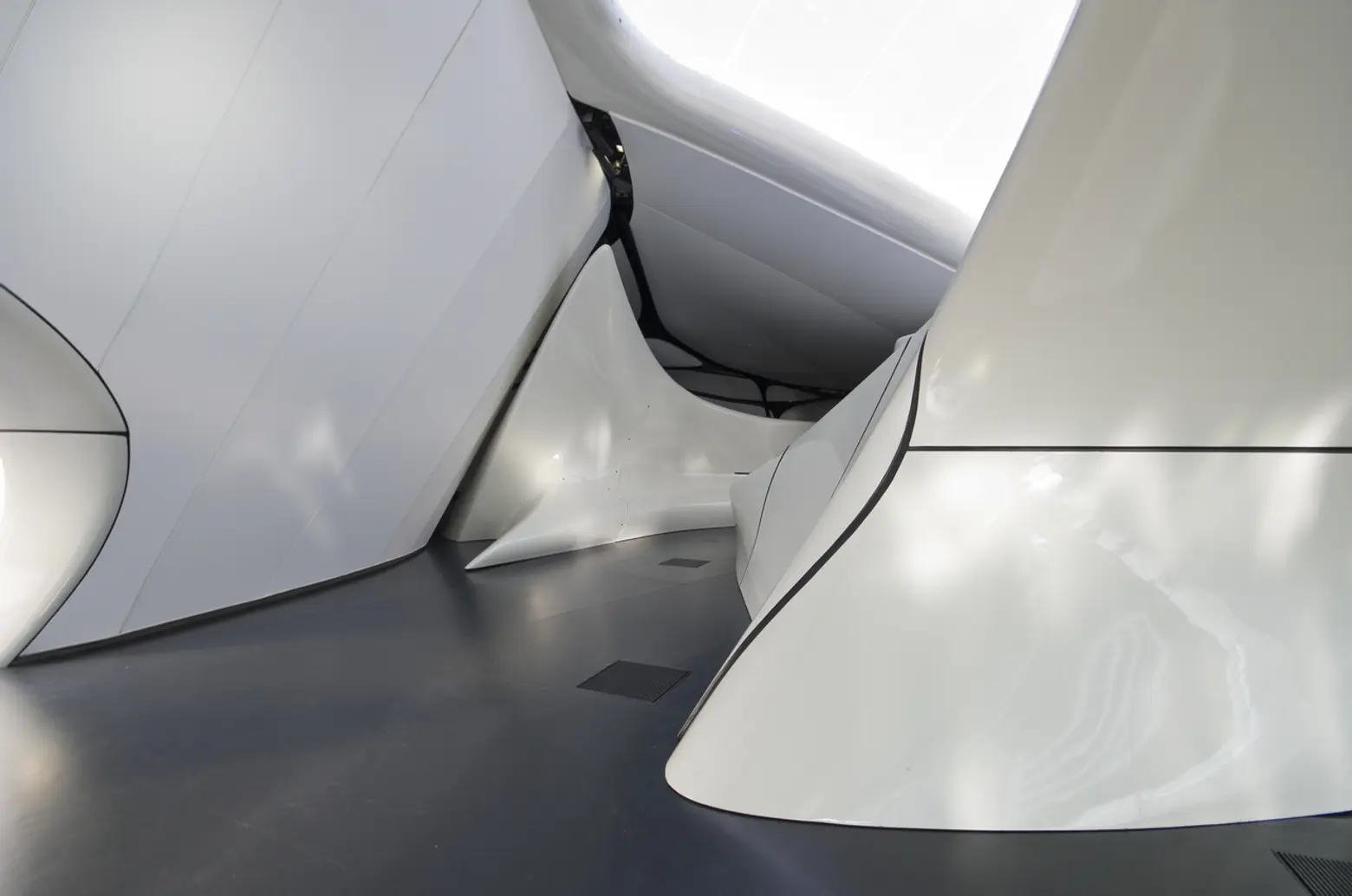
Images © Stefan Tuchila for ArchDaily
Chanel Mobile Art Pavilion ↑
Central Park
Chanel
Temporary | 2008
Resembling a “Star Trek” spaceship, Hadid’s Chanel Mobile Art Pavilion landed in Central Park in 2008. It was commissioned by the fashion brand to display works from 15 contemporary artists who took influence from their iconic quilted purse. This was the architect’s first-ever structure in NYC, but it also made stops in Hong Kong, Tokyo, London, Moscow and Paris, meaning it had to be designed to fit together like a jig-saw puzzle to be re-assembled at each site. To accomplish this, Hadid used fiber re-inforced plastic panels that could fit into 51 shipping containers, as well as 74 tons of steel and 1,752 steel connections. The 7,500-square-foot, donut-shape structure had a central courtyard with a large skylight overhead. Artificial light was used at the exterior base to light up the pavilion in various colors. The result was a curving, pearlescent white creation that was modeled after Chanel’s signature sleekness. At the time, Hadid told the Times that she liked how it “lands, creates a buzz and disappears.”
425 Park Avenue ↑
Midtown East
L&L Holdings
Unbuilt Design Entry | 2012
In 2012, commercial property owner L&L Holdings Company invited 11 notable designers to replace its mid-century office block at 425 Park Avenue with a mostly new, $750 million, LEED-certified skyscraper. Zaha, along with Foster+Partners, OMA (Rem Koolhaas), and Rogers Stirk Harbour + Partner (Lord Richard Rogers), were selected as finalists. Dame Hadid described her proposal as embodying a “businesslikeness, robustness, and restrained elegance.” Her symmetrical 669-foot-tall scheme was clad in curving metal ribs, giving the project her trademark organic and almost alien qualities. Ultimately, a more conservative approach by fellow Brit Lord Norman Foster was chosen, however, Zaha’s skeletal 1000 Museum tower project now underway in Miami bares some resemblance to this scheme.
520 West 28th Street ↑
West Chelsea
Related Companies
Residential Condominiums
Under Construction | 2017
Zaha’s first ground-up structure in NYC, 520 West 28th Street will be an 11-story condominium adjacent to the High Line on an L-shaped site between West 27th and 28th Streets. It’s distinguished by the architect’s signature curves, which morph into futuristic-looking chevrons that give way to exterior terraces. The organic nature of the design is reflected inside as well, with each of the 39 unique residences boasting undulating surfaces and her custom Z.Island. Smooth white surfaces are balanced by natural elements like stone, textured walls, and dark wood. Amenities will include the city’s first private IMAX theater, a reservable spa suite, a 75-foot saline pool, dedicated wellness floor with a gym and cold-press bar, robot parking, a 2,500-square-foot sculpture deck, and a lounge with outdoor kitchen. The two- to five-bedroom homes are priced from $4,950,000 to $50 million for the largest penthouse.
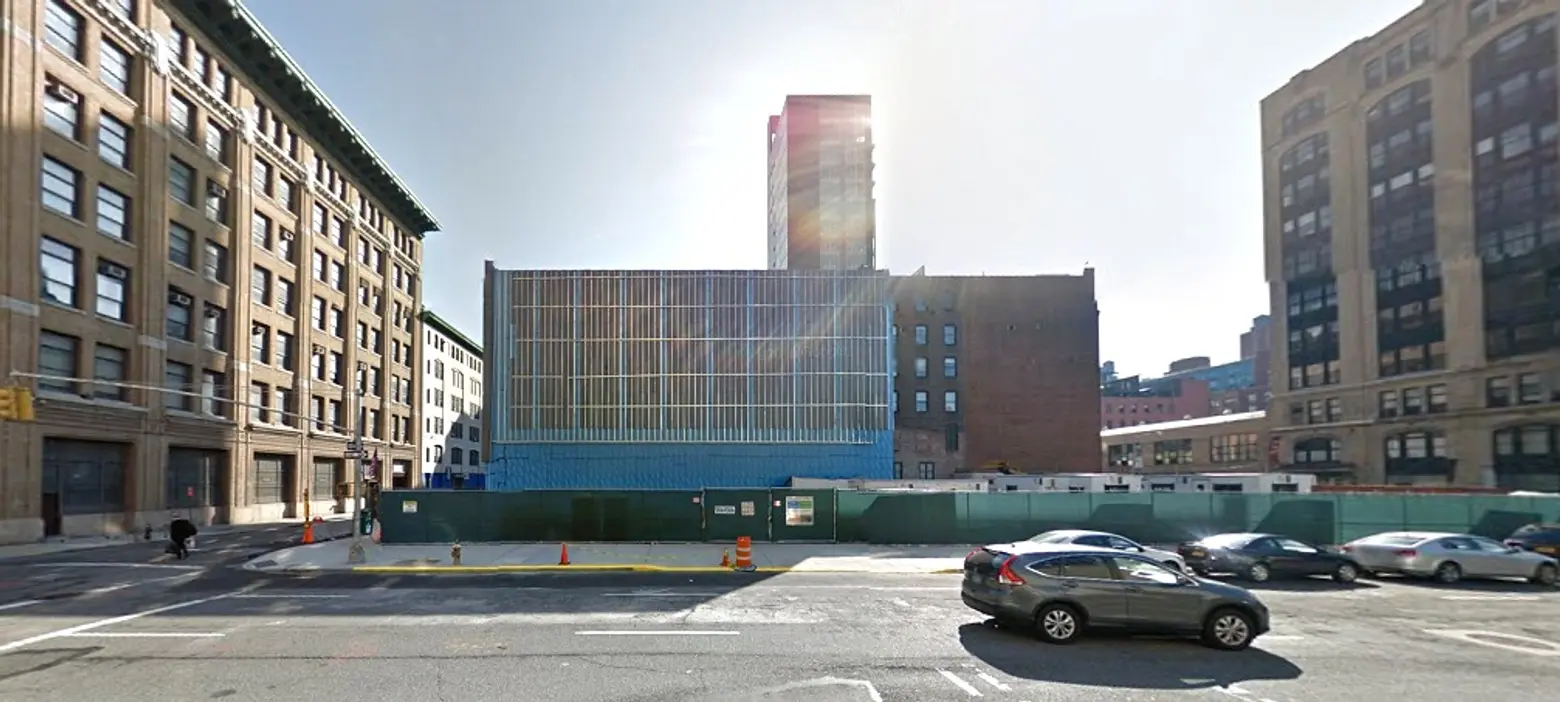 Google Street View of the site of 220 Eleventh Avenue
Google Street View of the site of 220 Eleventh Avenue
220 Eleventh Avenue ↑
West Chelsea
Moinian Group
Residential Condominiums and Cultural Center
Plans filed | 2017
Just three blocks away from 520 West 28th Street, the Moinian Group is planning an 11-story structure designed by Hadid to hold 40 large condos, a museum, and a restaurant. The developer had said that the new building at 220 Eleventh Avenue will be “a collection of signature loft-like condominium residences, a collection of penthouses and a cultural institution to establish itself as the hub of the world renowned art district that is West Chelsea.” They filed plans for the project in July 2016, and though news of progress has since been quiet, an initial press release hinted that Hadid had “translated Manhattan’s powerful geometries and rhythms… integrating the city’s unyielding spirit and distinctive vernacular with the finely-detailed craftsmanship of her acclaimed jewelry collaborations.”
666 Fifth Avenue ↑
Midtown
Vornado Realty and Kushner Companies
Unbuilt | 2015/2017
Zaha Hadid’s vision for 666 Fifth Avenue first surface in the fall of 2015 when Vornado’s Steve Roth and Kushner Companies’ Jared Kushner conjured up a plan to build a 1,400-foot, mixed-use supertall skyscraper at the site designed by Zaha Hadid. The plans recently resurfaced again as Kushner Cos. entered talks with Chinese insurance company Anbang to take a major stake in the tower. In addition to speculation that the deal could’ve valued the tower at a whopping $12 billion, Kushner released a never-before-seen rendering of the proposal from Hadid. Shortly thereafter, surrounding a myriad of controversy, Anbang backed out of the deal. The Kushners say they’re still in active negotiations with other investors, but there’s no confirmation that Zaha’s design will remain on the table.
+++
RELATED:
Explore NYC Virtually
Leave a reply
Your email address will not be published.
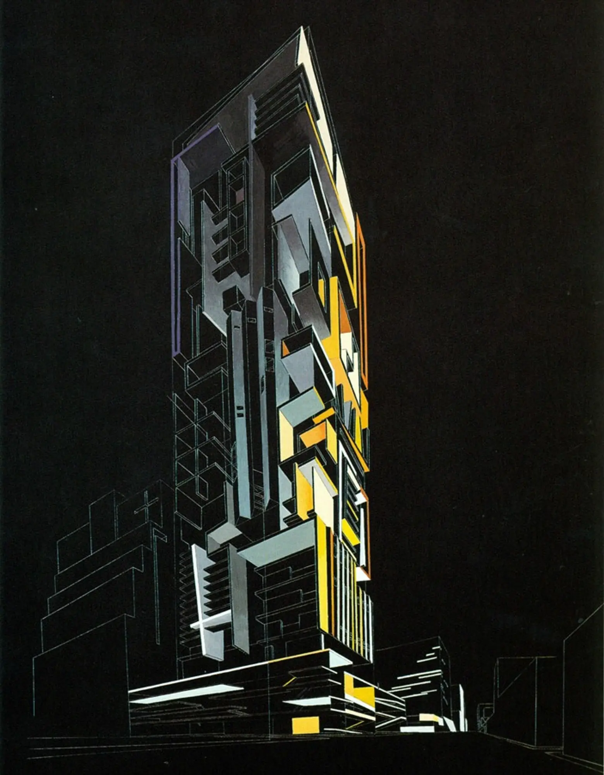
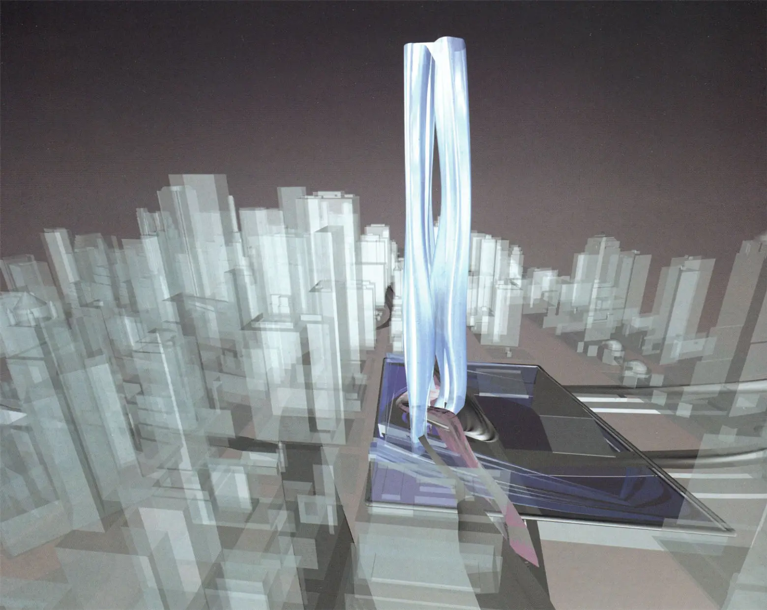
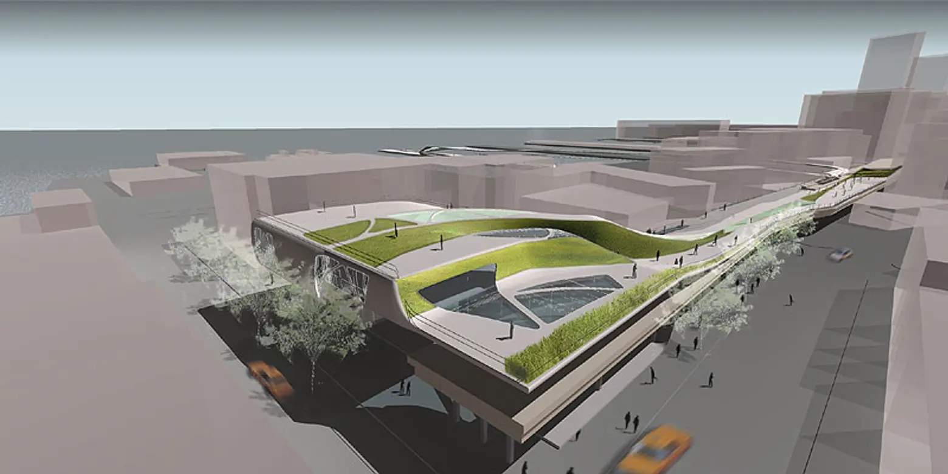
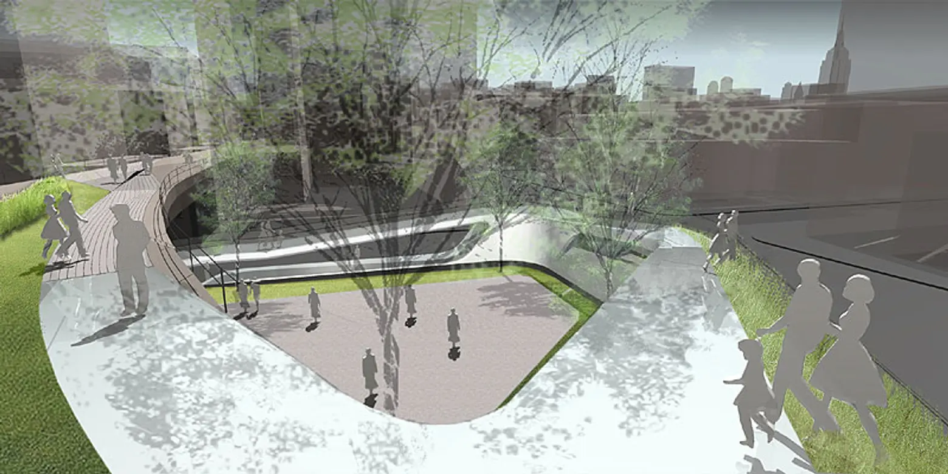
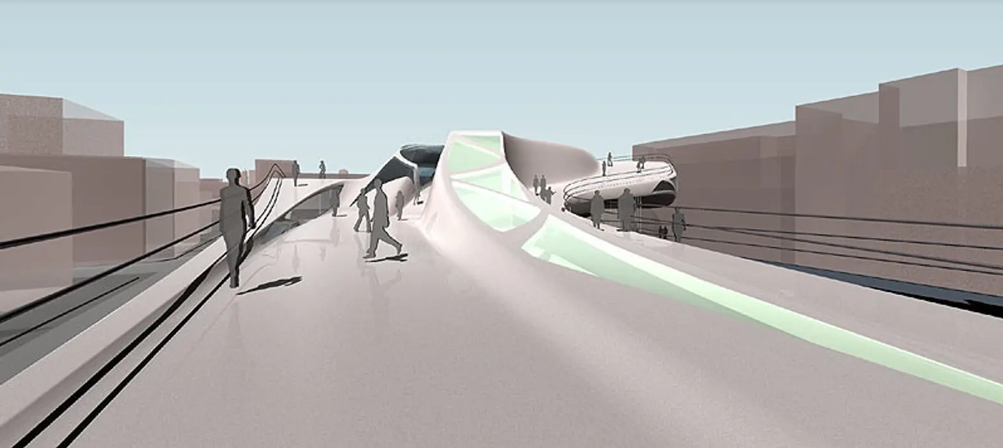
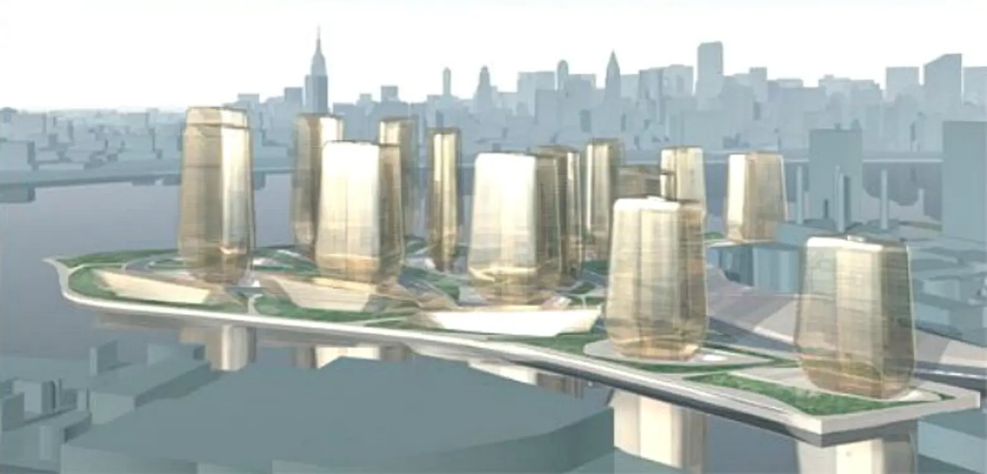
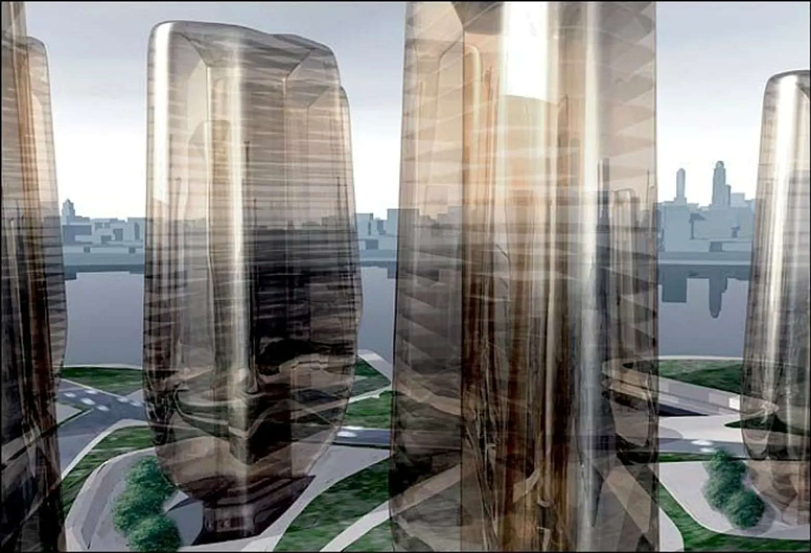
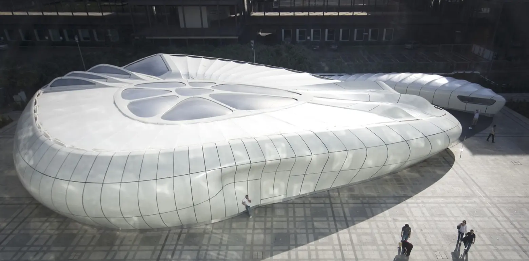
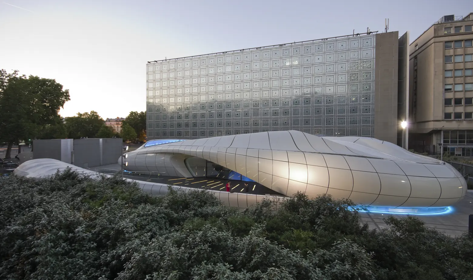
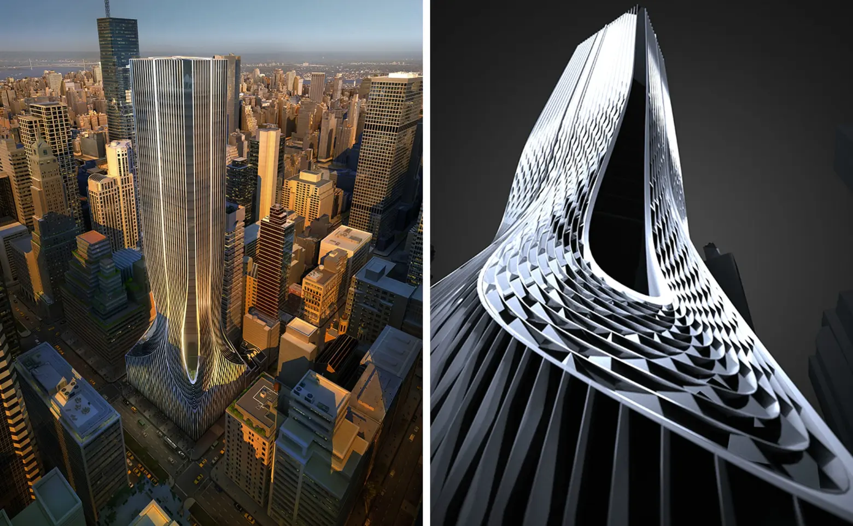
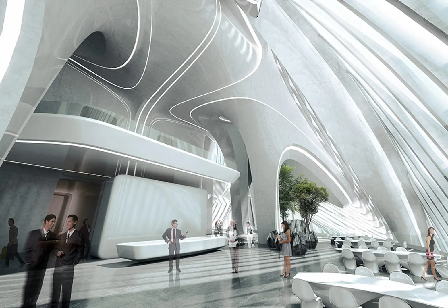
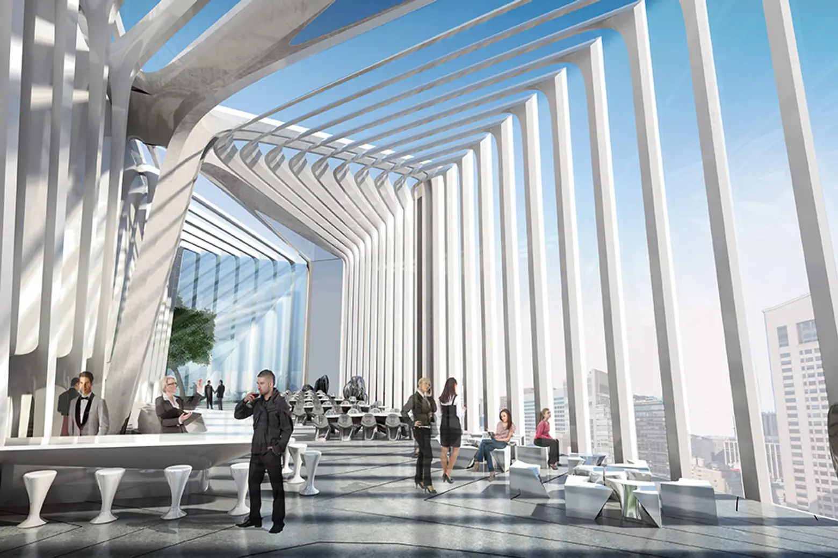
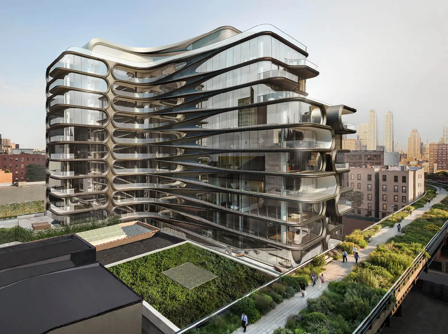
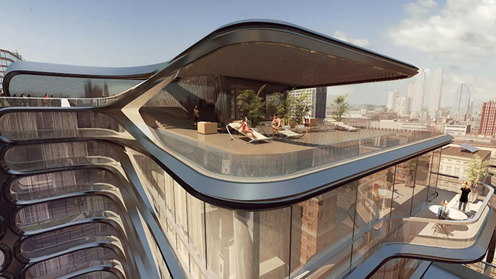
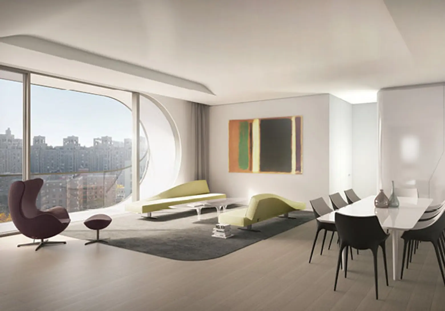
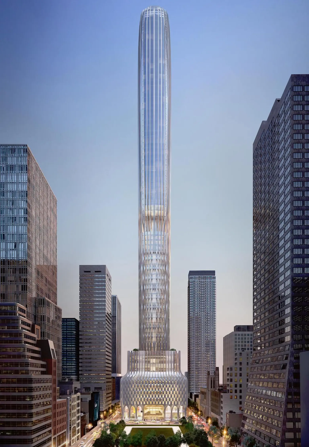
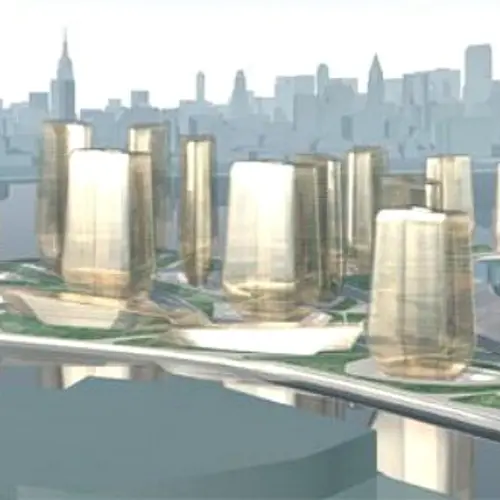
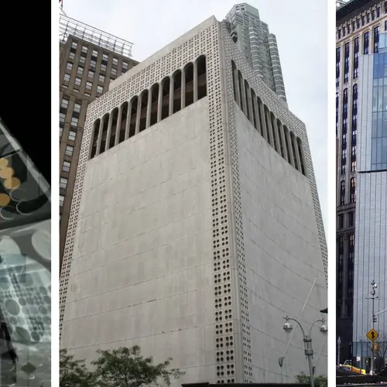
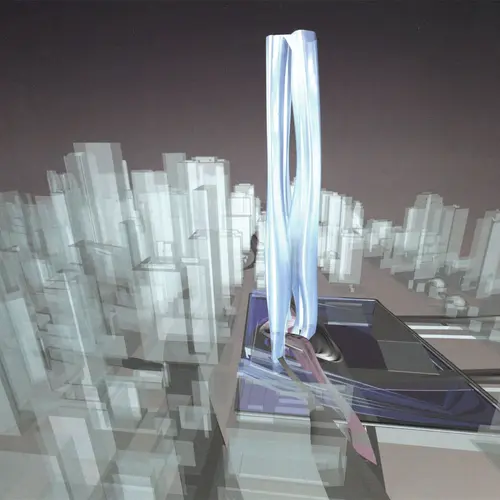
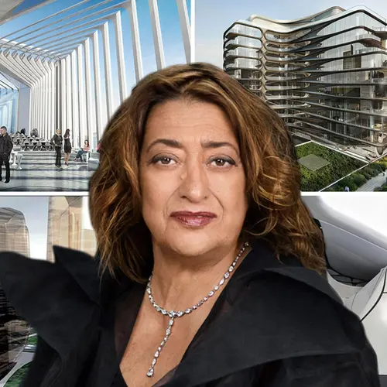
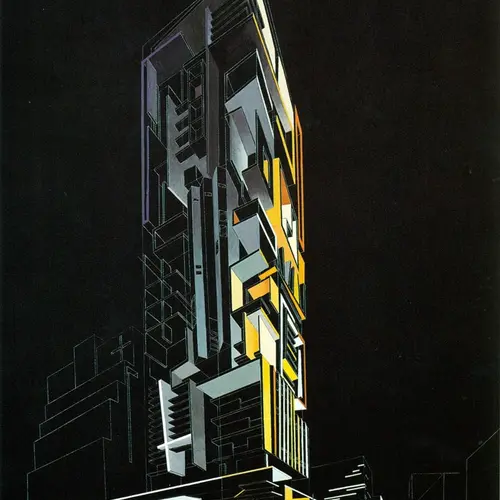
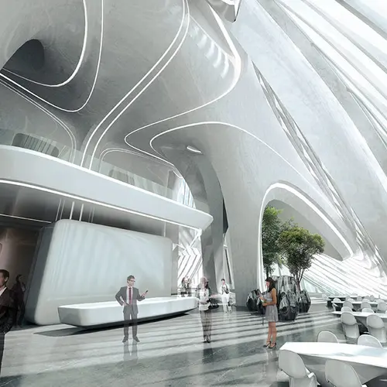
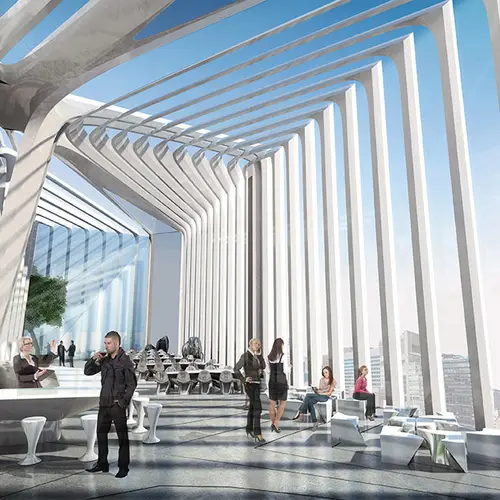
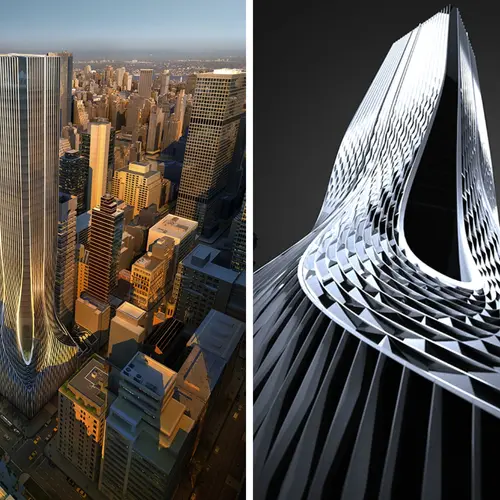
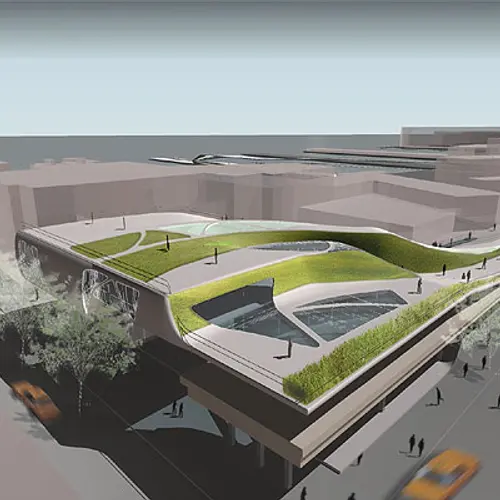
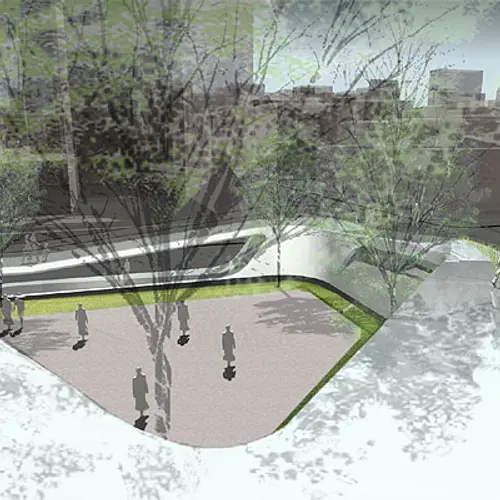
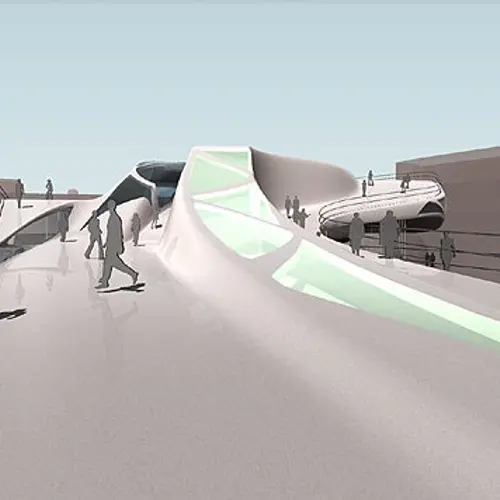
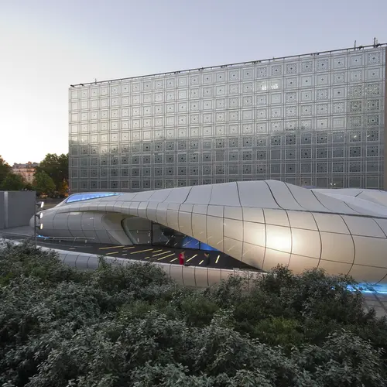
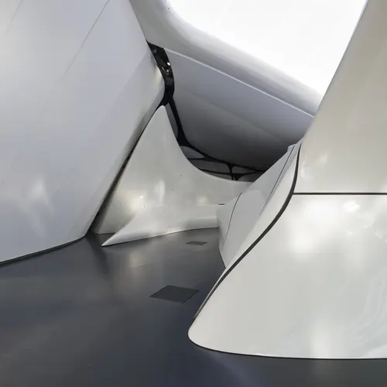
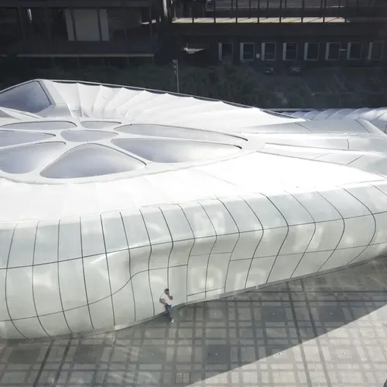
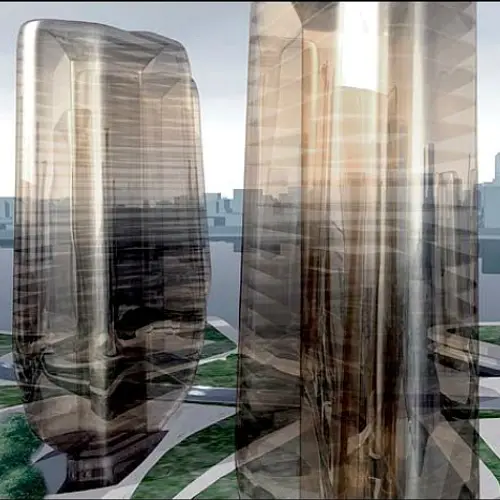
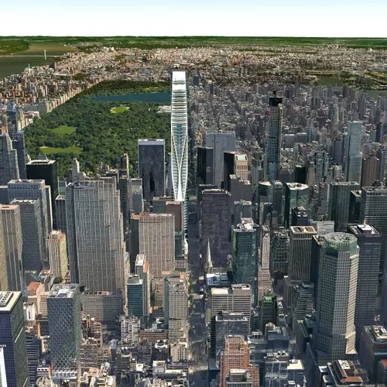
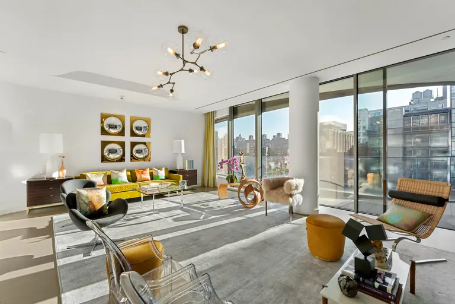
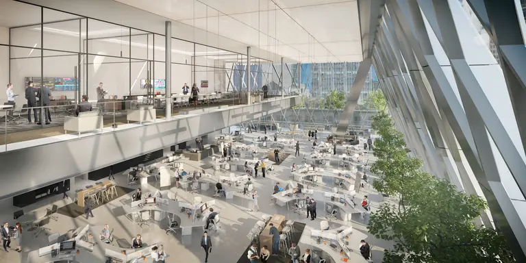
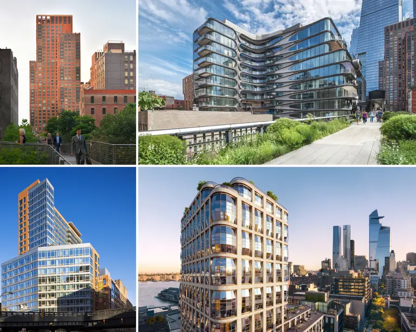
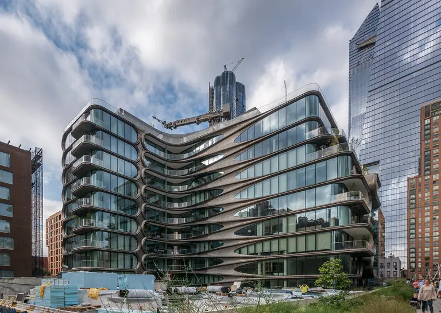
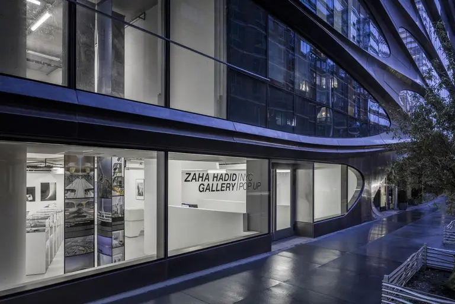
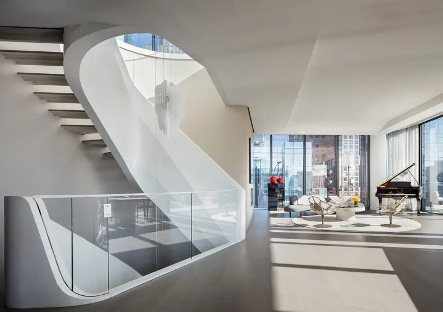





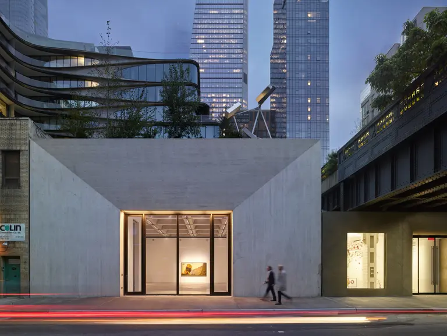
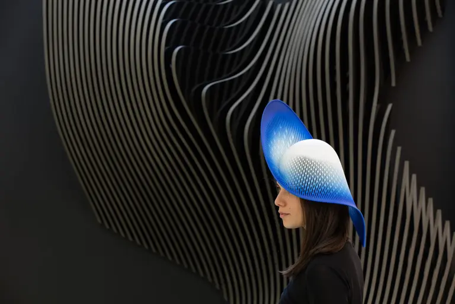
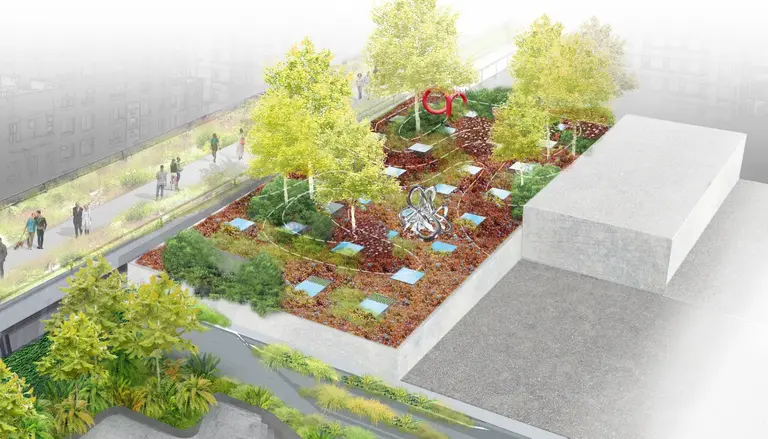
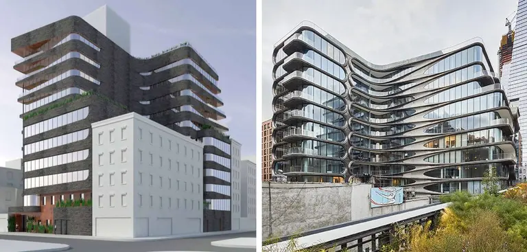
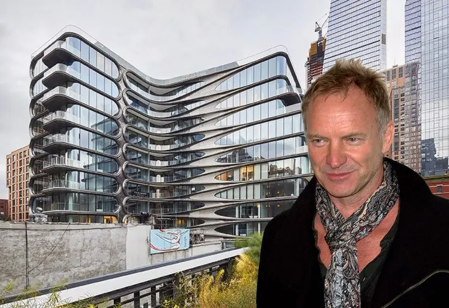
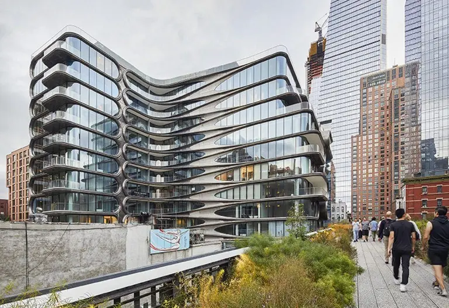











This is a wonderful feature of Zaha Hadid that shows how truly unique and inspiring her work was. Cheers!