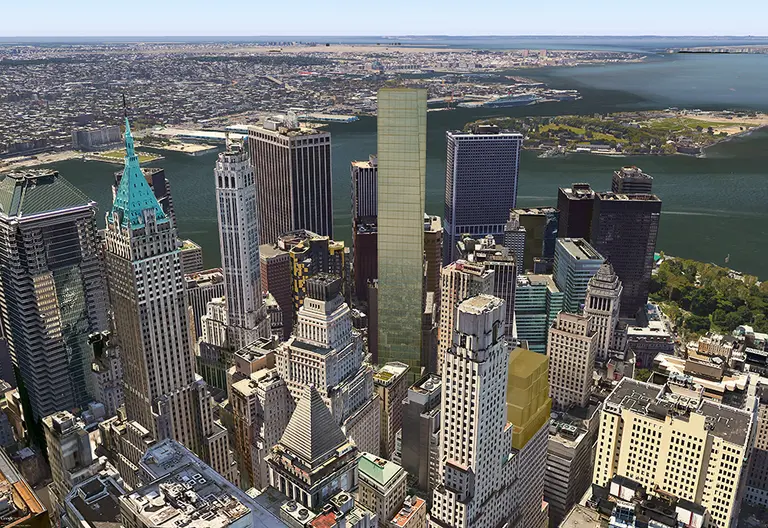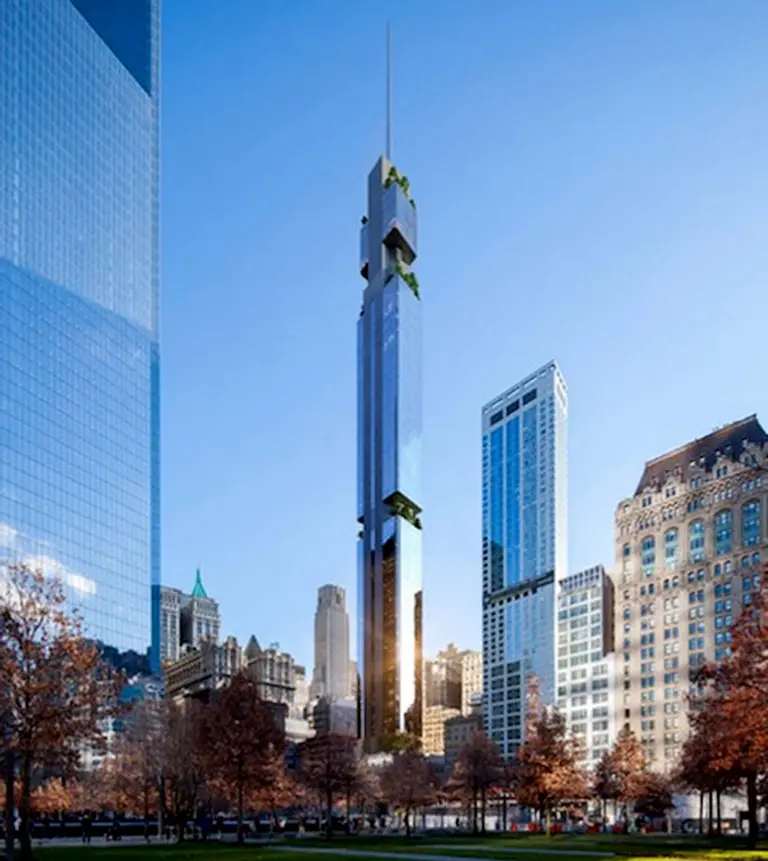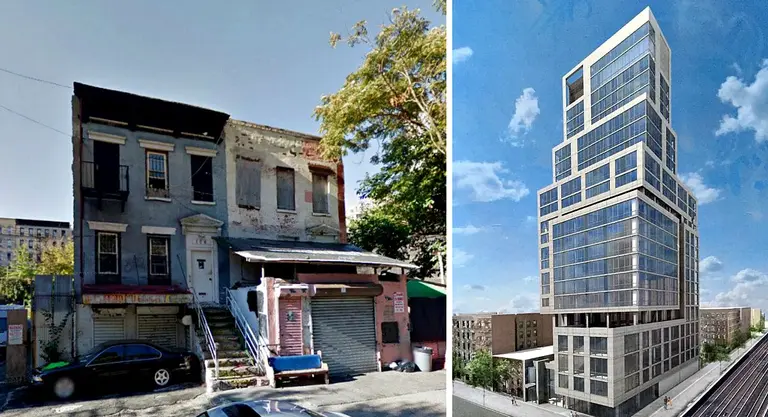October 14, 2015
Two years since its groundbreaking, Zeckendorf Development's tower o' opulence at 520 Park Avenue has finally emerged from its cavernous trench. Set for completion in 2018, the Billionaires' Row building will climb 54 floors and 780 feet into the Manhattan skyline, becoming the tallest and likely the most prestigious building on the Upper East Side.
Envisioned by William Lie and Arthur Zeckendorf, 520 Park Avenue inherits the classically-inspired taste of the real estate dynasty's prior projects. In the '80s, their father William Zeckendorf Jr. erected some of the city's largest post-modern apartment complexes such as Worldwide Plaza, Zeckendorf Towers, and the Park Belvedere. Here, the developers commissioned the esteemed architect/historian and dean of the Yale School of Architecture Robert A.M. Stern as the designer and SLCE as the architects of record. This team also collaborated together on 18 Gramercy Park South and 15 Central Park West, which shattered apartment records when it opened in 2008. Intent on replicating its west side counterpart's success, the Zeckendorfs again gathered the now-not-so-secret ingredients: a powerful address, palatial apartments, and most importantly, the coveted Central Park view, all of which will culminate in a jaw-dropping $130 million penthouse.
More on the project's status


