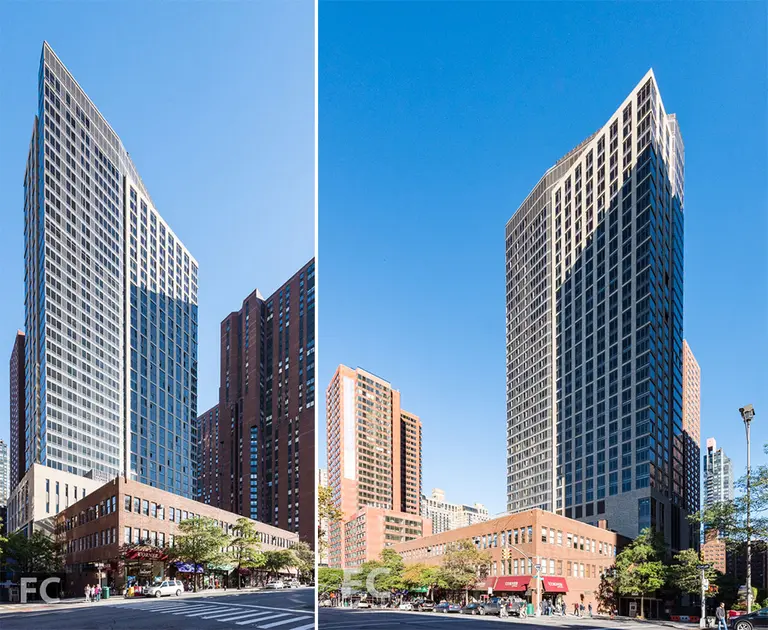December 1, 2015
In October, Coldwell Banker Previews International released their semi-annual report tracking the real estate trends and market activity in U.S. cities that attract the largest share of high-net-worth individuals (HNWIs). Unsurprisingly, New York City leads the lists of most closings recorded and listings on the market priced above $1 million, $5 million, and $10 million between the one-year period of July 1, 2014 and June 30, 2015. More astounding, however, is that the number of closings recorded in the city above the $10 million price point is more than the sum of all deals in the next 19 cities on the list combined. According to the study, NYC raked in 217 residential closings of $10 million or more, followed by Beverly Hills and Los Angeles with 34 each. New York again leads the way with 367 listings priced at $10 million or more, followed by Miami Beach, Aspen, and Los Angeles.
Regarding New York City, historical data from CityRealty tallies up a slightly higher number of $10 million+ closings over the same time period, totaling 241 such deals. The recently crowned most expensive building in the city, One57, garnered the greatest number of $10M-plus sales for a single building with a remarkable 30 deals -- which by itself is more than all cities in the country aside from the top three. The supertall tower was then followed by a three-way tie between 15 Central Park West, One Madison, and the Walker Tower.
Explore the $10M+ closings and listings on 6sqft's interactive map
