First Look at Private Chelsea Residence Designed by TEN Arquitectos
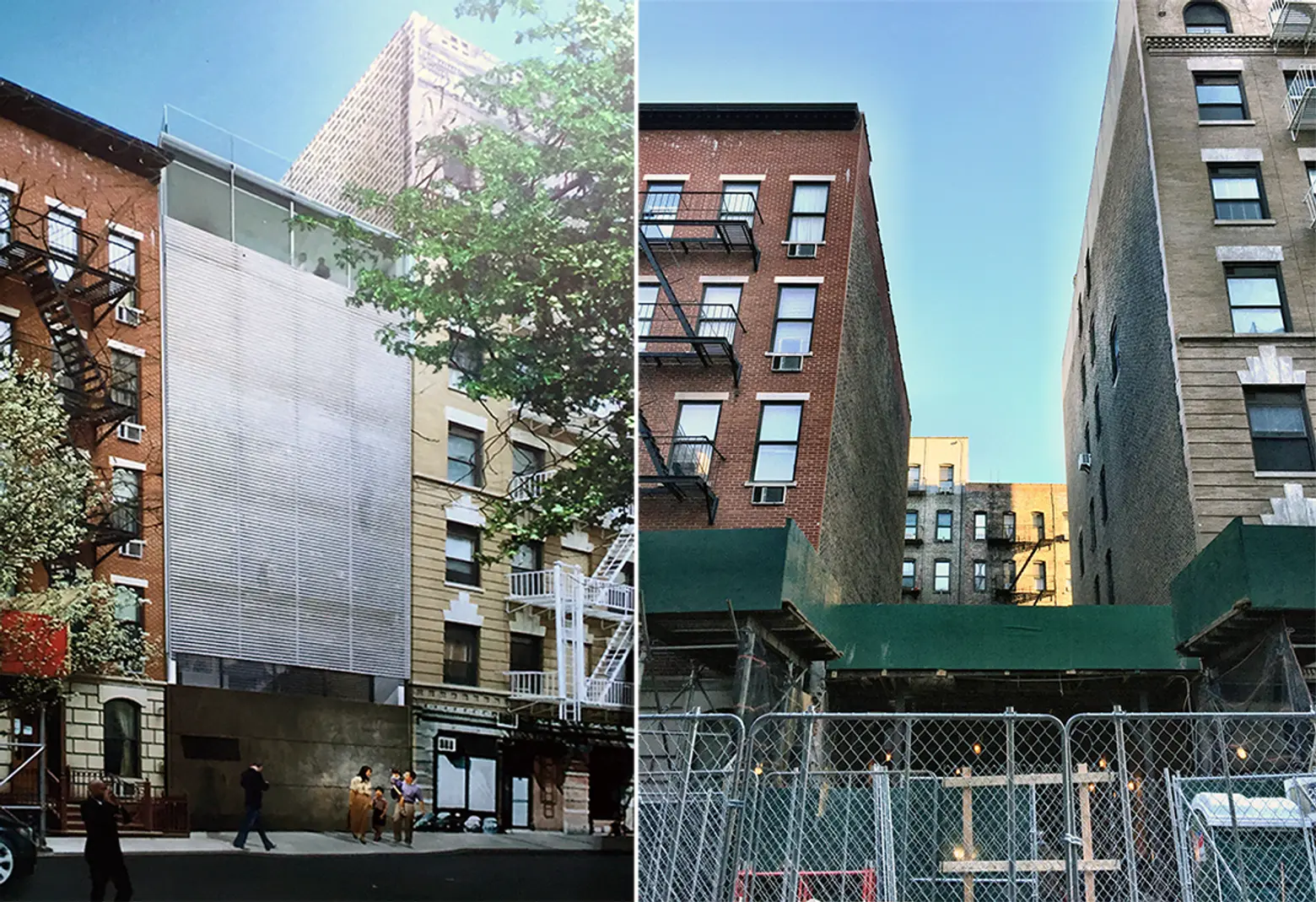
Here’s a first look at the mysterious home being built at 217 West 20th Street between Seventh and Eighth Avenues in Chelsea. Plans filed with the Department of Buildings in 2014 detail the construction of a six-story, 10,000-square-foot, single-family residence designed by Enrique Norten’s TEN Arquitectos.
The occupancy schedule indicates that the first level will contain a garage, and a single dwelling unit will encompass all floors above. The exterior rendering posted on the project’s construction fence depicts an impervious-looking first floor clad in a bronze-colored material. The next five levels are enclosed in a transparent glass curtain wall with brise-soleil screens floating beyond the building face. TEN has used this sun-shading and privacy tactic for many of their Latin American projects and the nearby Americano Hotel in West Chelsea.
The owner listed in city records and on construction permits is Bermuda Overseas Mission president David Thompson, who picked up the property for $4 million in 2012. The site previously held the charming one-story commercial building seen above.
RELATED:
- Ten Arquitectos Develop All-Purpose ‘Casitas’ for Community Gardens Around the City
- Revealed: Boutique Condos Coming to 231 West 26th Street in Chelsea
- This Park Slope Townhouse Is Just 12 Feet Wide!
Interested in similar content?
Leave a reply
Your email address will not be published.
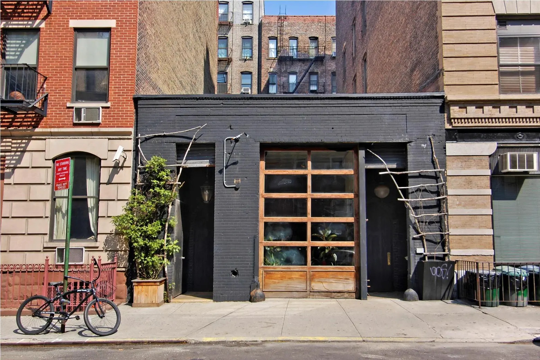
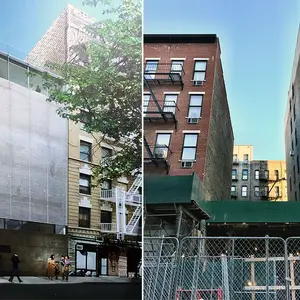
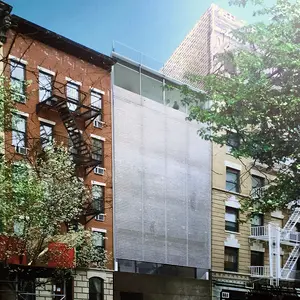
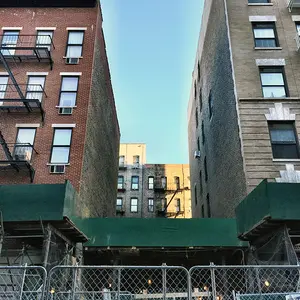
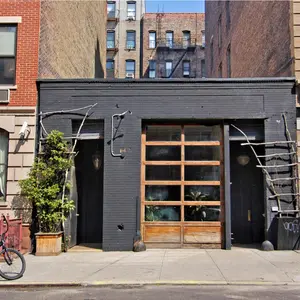
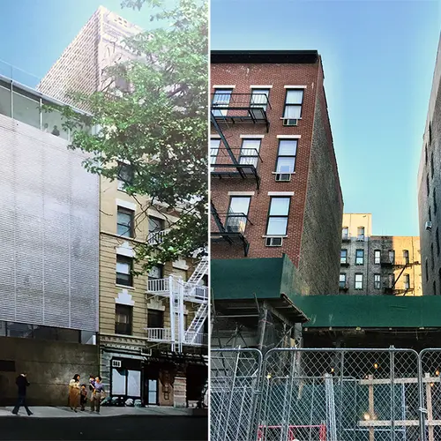
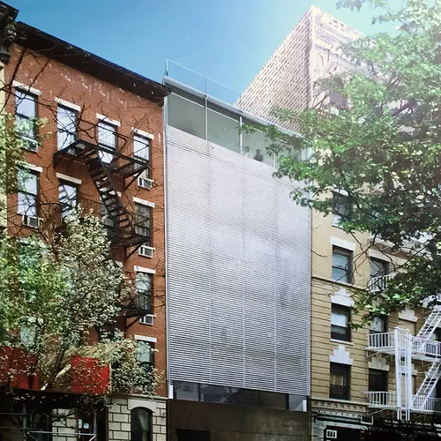
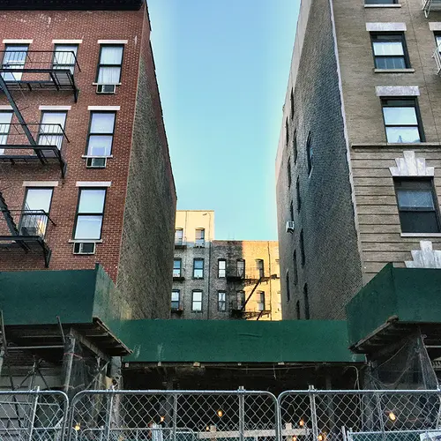
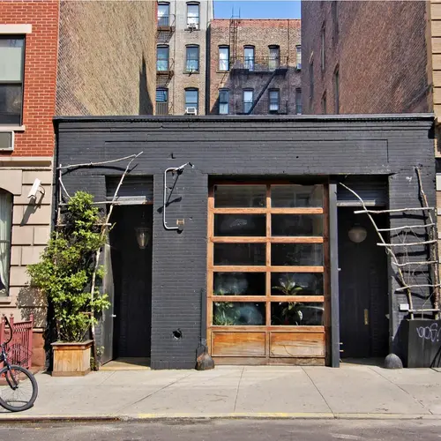


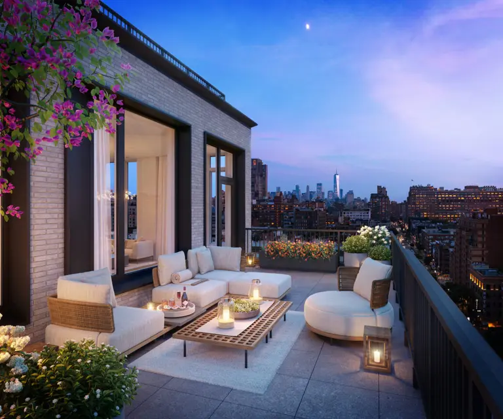
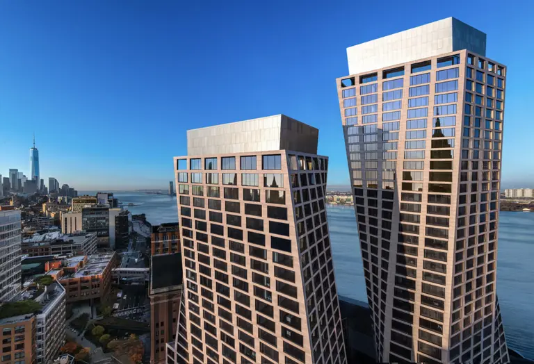
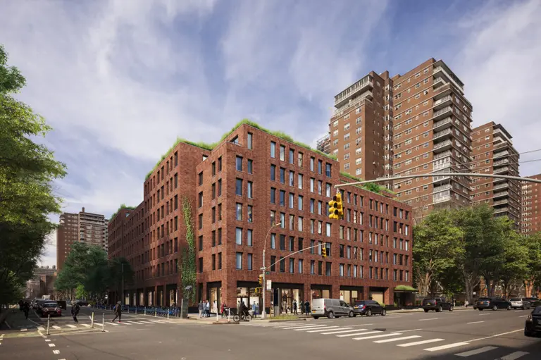
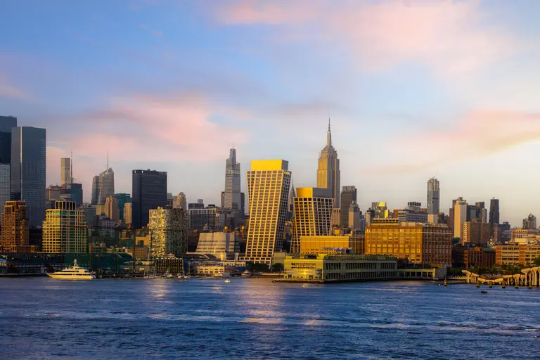


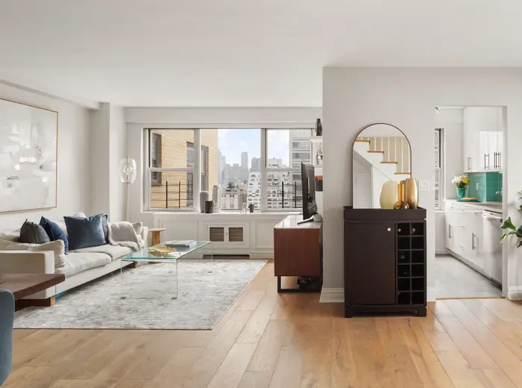


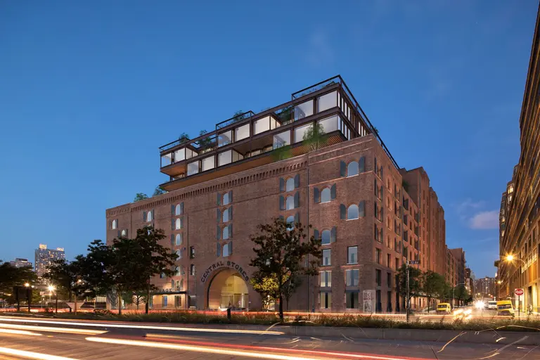
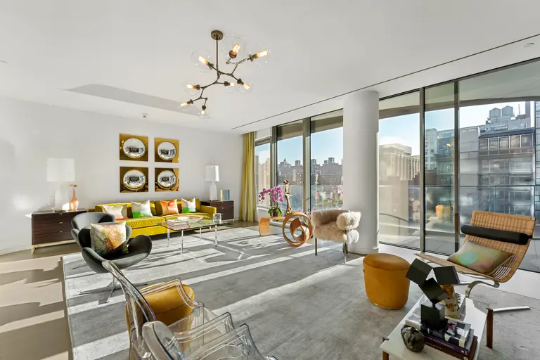
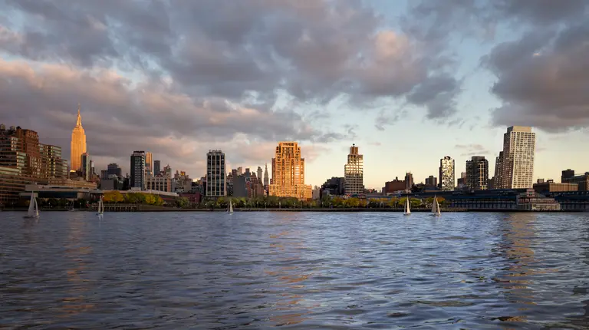
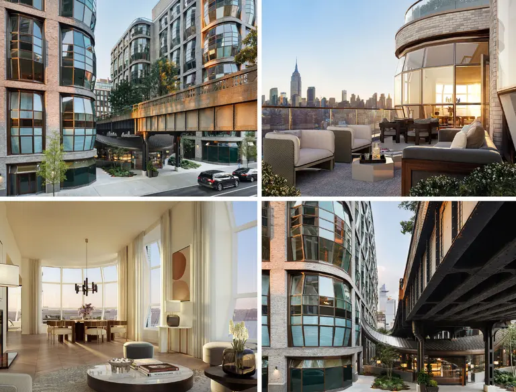
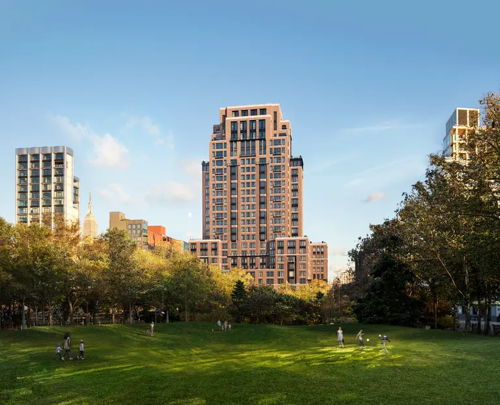
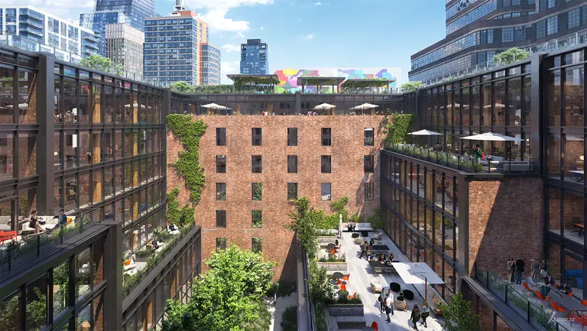












this is in 20th St. NOT 21st St.