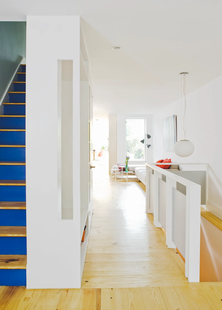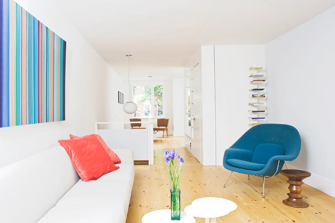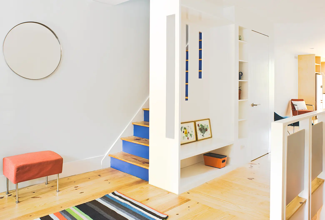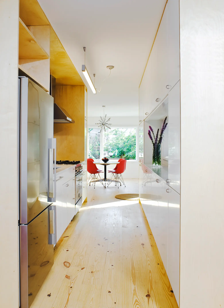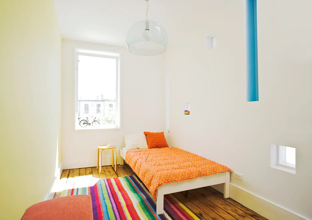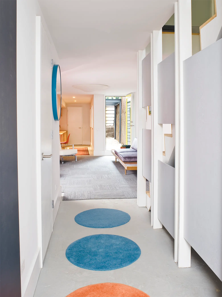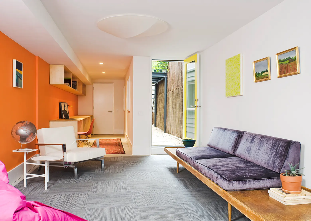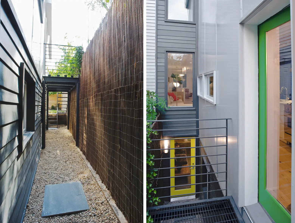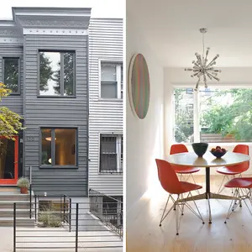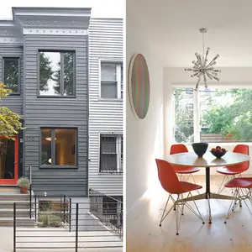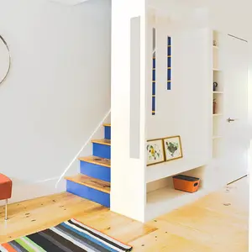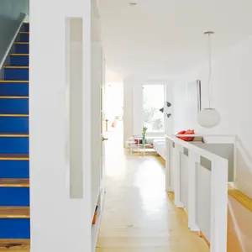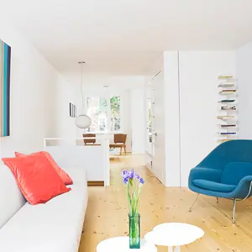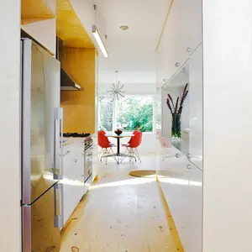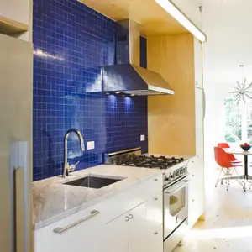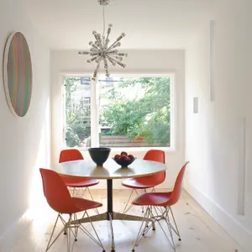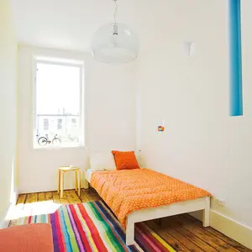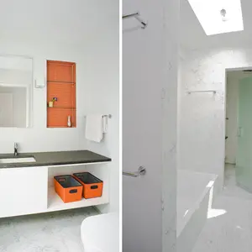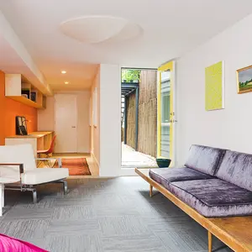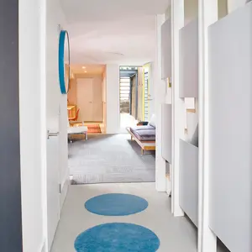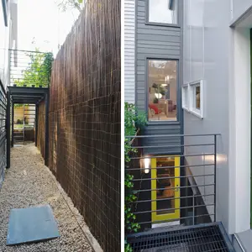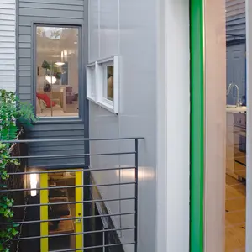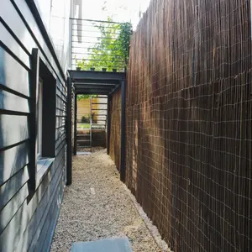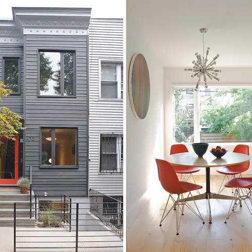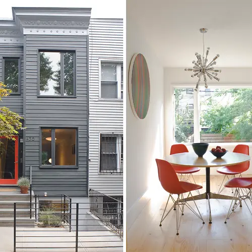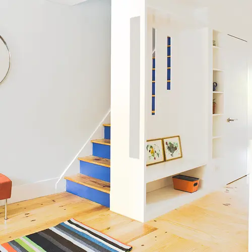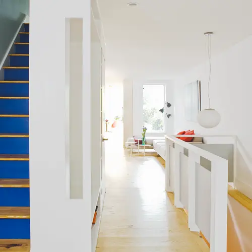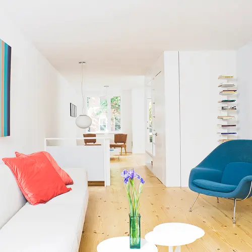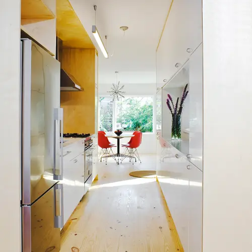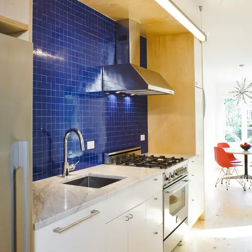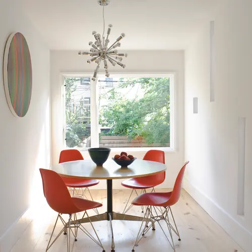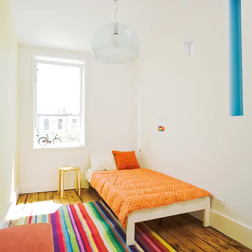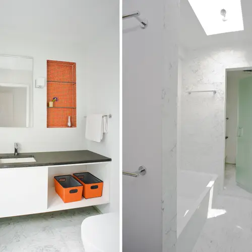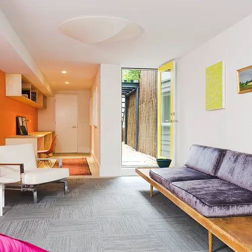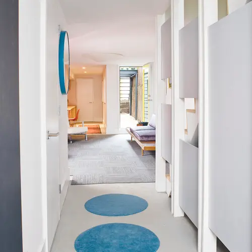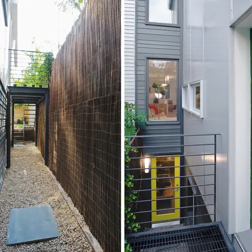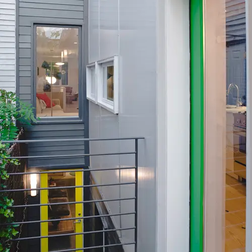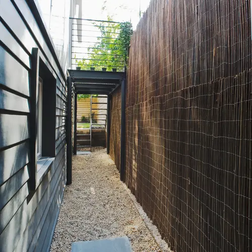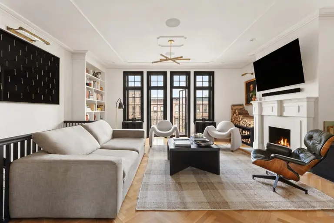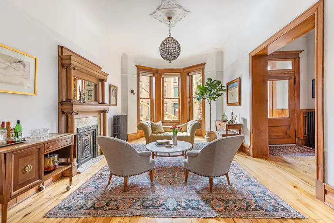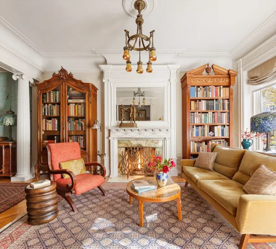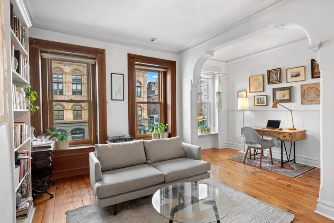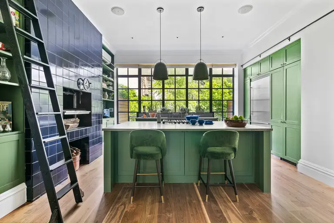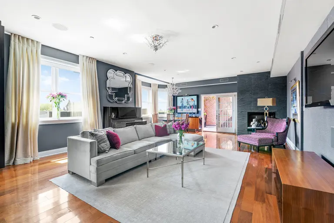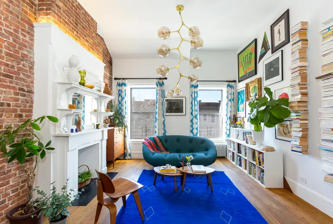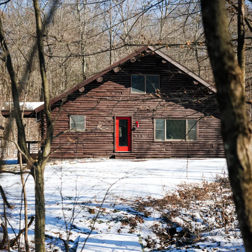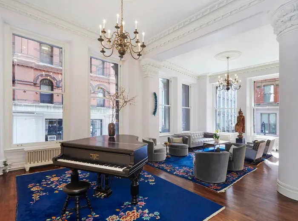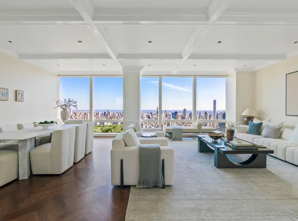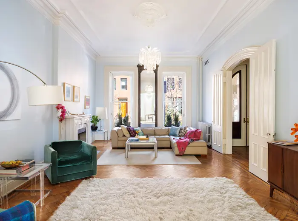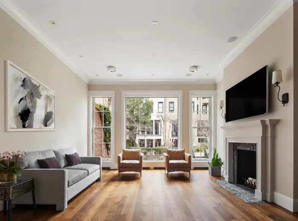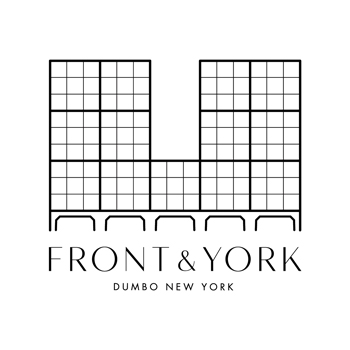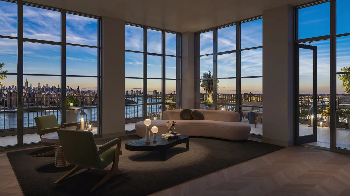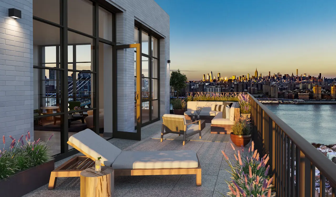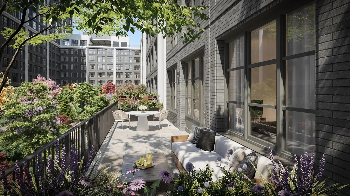This Park Slope Townhouse Is Just 12 Feet Wide!
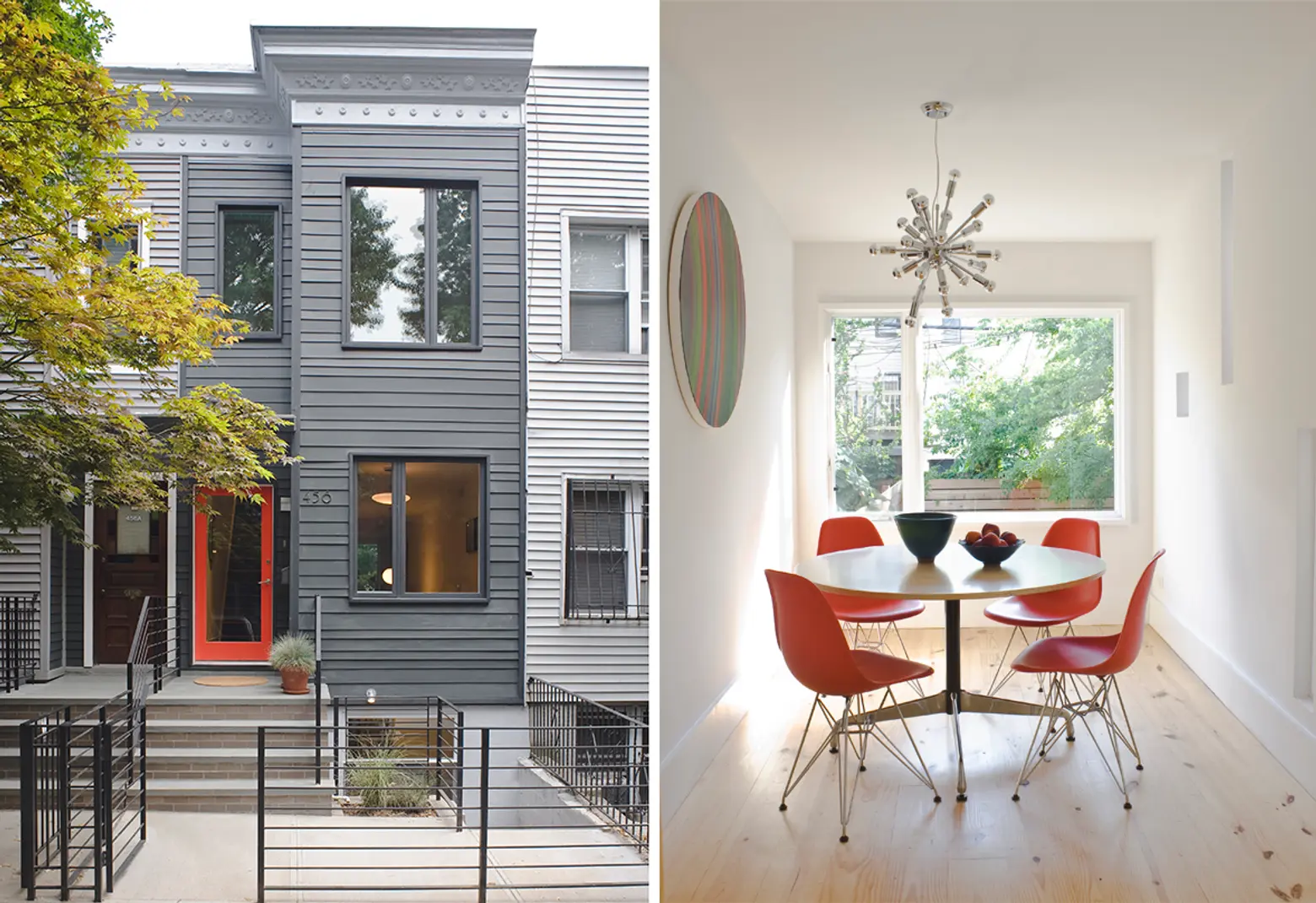
This single-family home located on a street where Windsor Terrace meets Park Slope measures a very narrow twelve feet in width. However, a recent renovation of the skinny space by Redtop Architects makes up for the lack of stretching room with efficient planning and good design. Large windows and skylights are used to fill the home with natural light from all directions, in turn creating a sense of spaciousness that defies the structure’s restricted width.
Redtop used minimal partitions and a consistent color palette throughout the home to create distinct, continuous spaces with views from one end of the house to the other.
The efforts to maintain the feel of an open space can also be seen at the stairs leading to the bedrooms on the upper floor. A decorative divider with long narrow cut-outs lightens the wall mass which could otherwise easily feel bulky.
The kitchen and dining room are soaked in light by a large bay window located at the rear end of the house. The window also overlooks the quaint historic neighborhood, framing the Brooklyn scene below. There are several other homes, 2o to be exact, on the same block that measure a similar 12 feet wide.
The kid’s bedroom features the same vibrant color palette found in the living room and kitchen, and the sporadic cutouts that let light filter in.
The home’s lower level includes additional living space as well as an office area and rear door opening to the back yard and patio.
A narrow walkway leads from the rear door to the open yard, and an additional set of stairs offers separate access to the home’s upper levels.
As the saying goes, looks can be deceiving—and this is absolutely true when evaluating this house solely from the front exterior. It’s hard to believe a space so narrow can also be so livable. Visit Redtop’s website to see more work from this talented group of designers.
All images by John M. Hall
RELATED:
- Live Next to Prospect Park in This Windsor Terrace Triplex
- Wood-clad Windsor Terrace House Mixes a Modern Layout with Rustic Elements
- Windsor Terrace Home Gets Scooped Up by Unexpected Buyer for $2.2 Million
