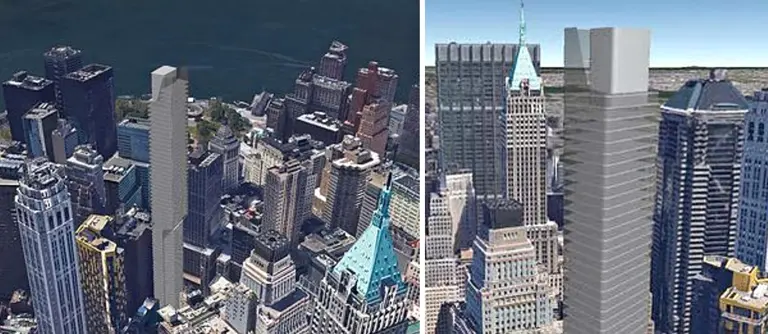January 14, 2016
Yesterday, Gary Barnett's Extell (the developer behind the Nordstrom Tower, One57, and the controversial 250 South Street, to name just a few) filed a string of demolition permits with the city's Department of Buildings to raze six buildings along West 46th Street between Fifth and Sixth Avenues. The doomed four- and five-story structures are at 3 West 46th Street, 5 West 46th Street, 7 West 46th Street, 9 West 46th Street, 11 West 46th Street and 13 West 46th Street. And on Monday, The Real Deal reported that Barnett has secured ownership of two neighboring properties at 562 and 564 Fifth Avenue from Thor Equities and SL Green Realty. The prolific developer also owns 2 and 10 West 47th Street on the northern side of the block in the heart of the Diamond District.
Back in 2014, sources said that Extell was planning for a new hotel tower at the site, but given the large amount of land the savvy developer has assembled (more than 30,000 square feet by our count) it will likely yield the largest tower built on Fifth Avenue in more than a generation.
More details ahead
