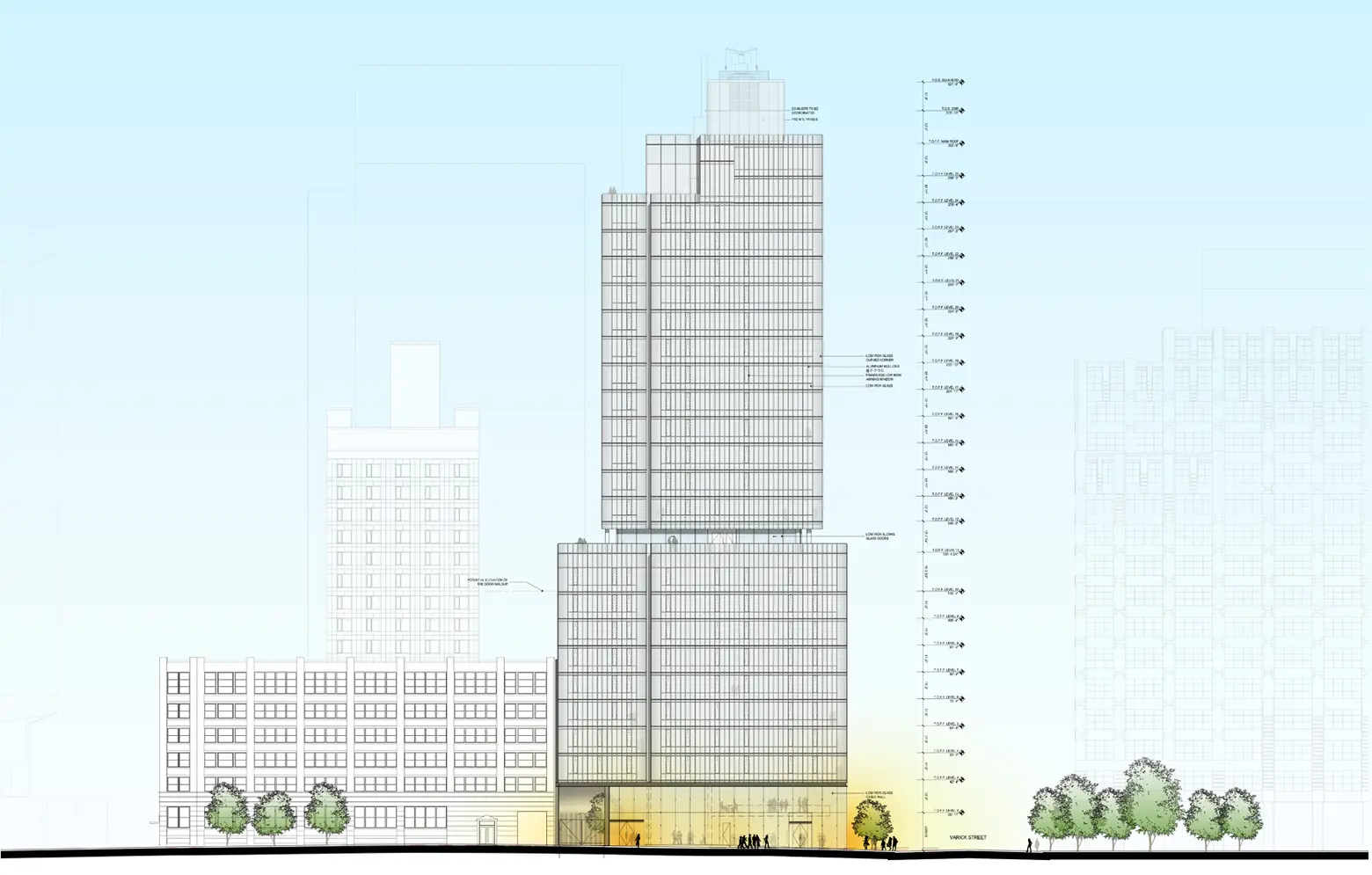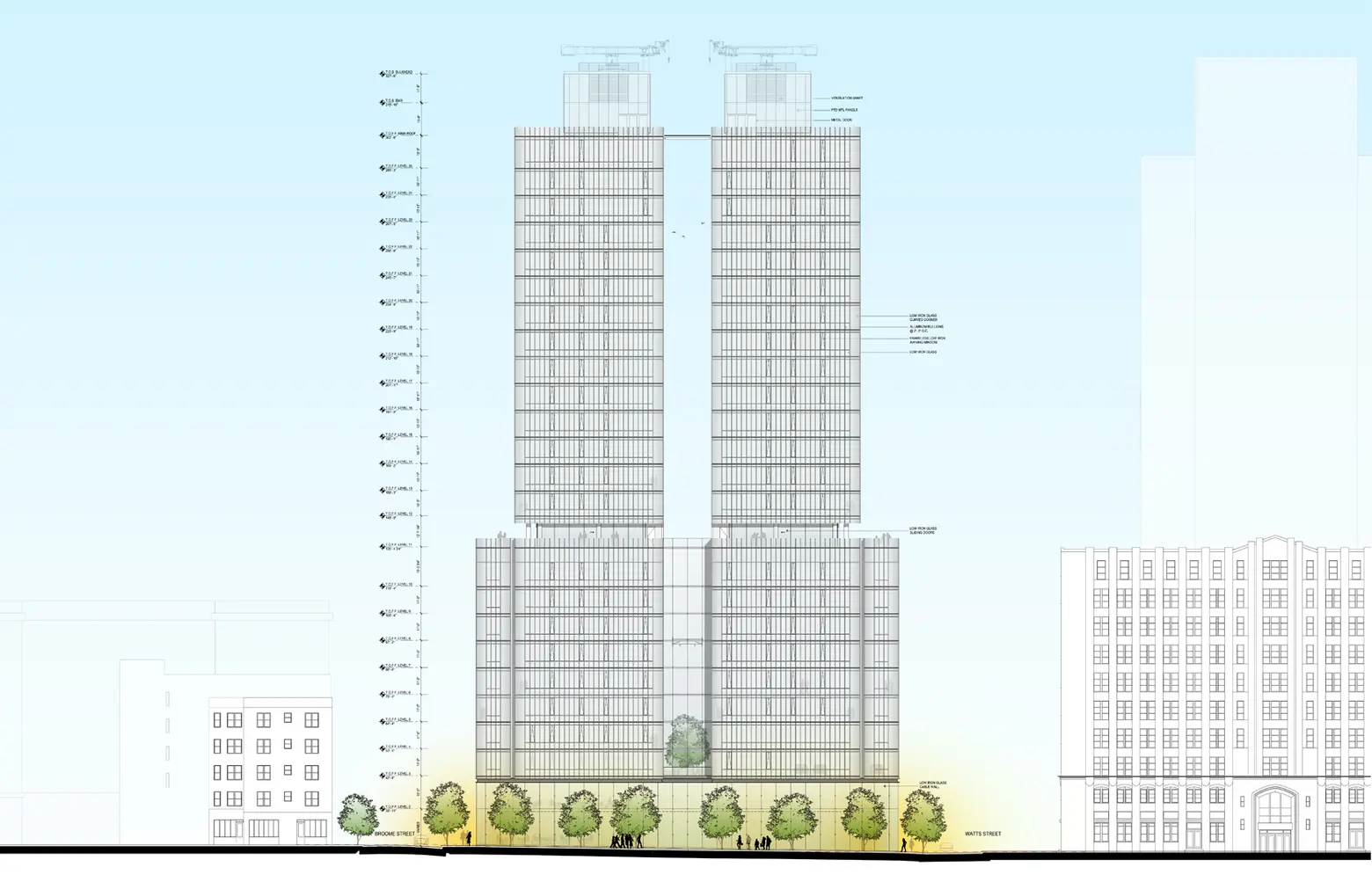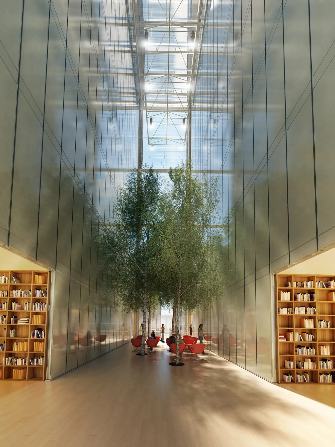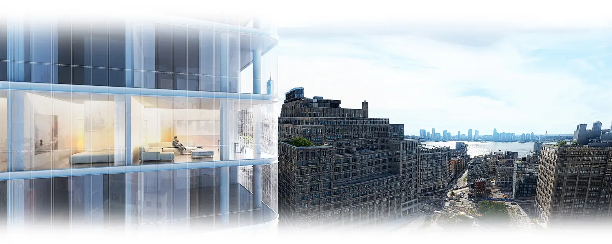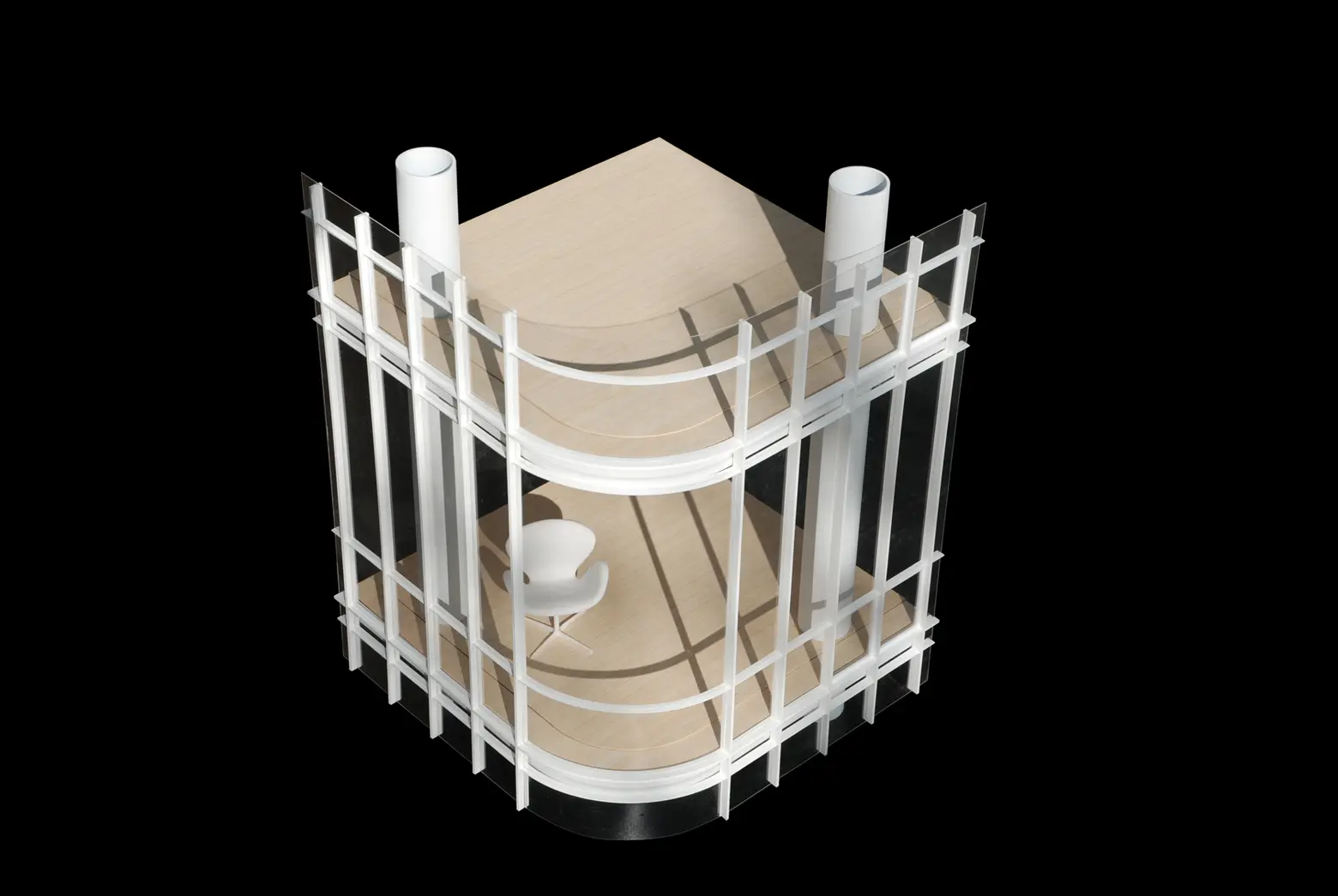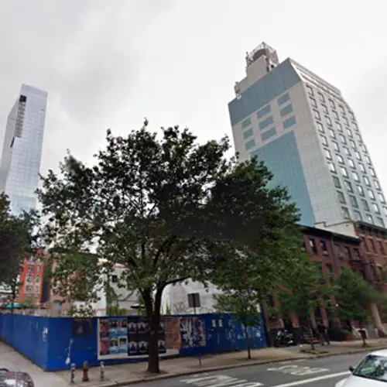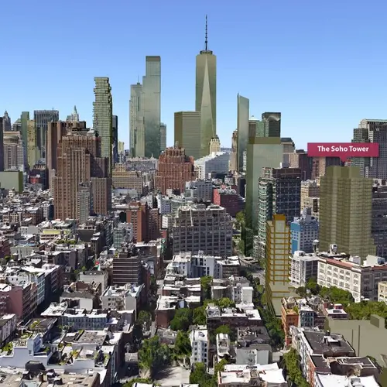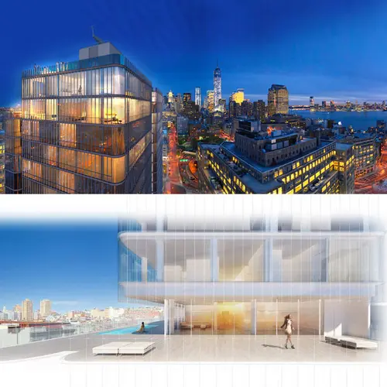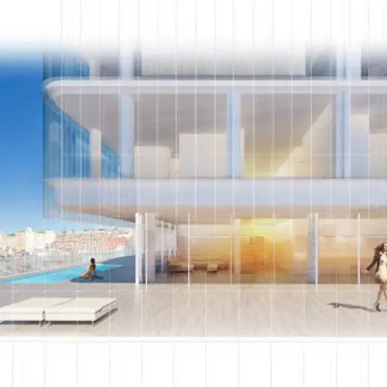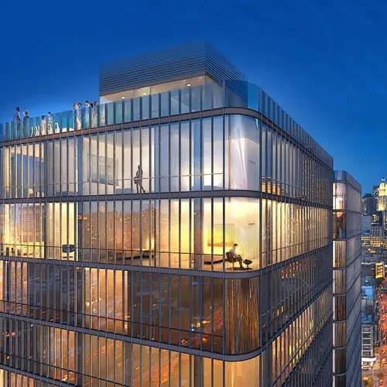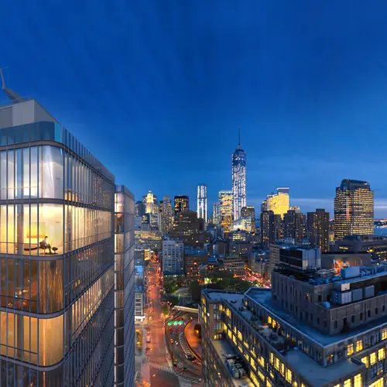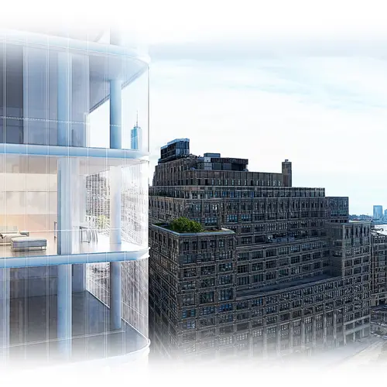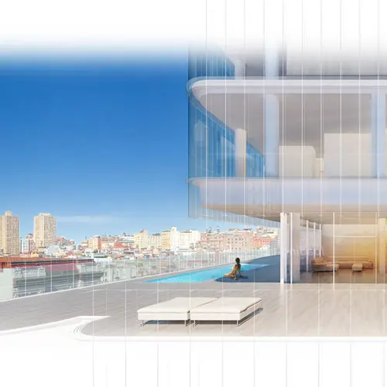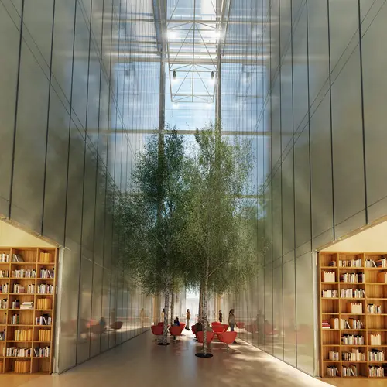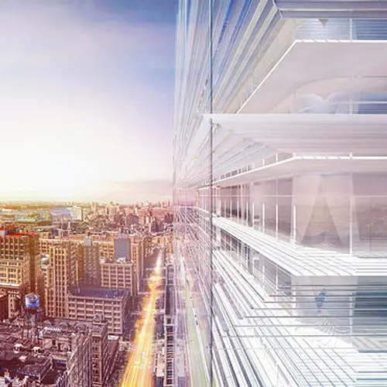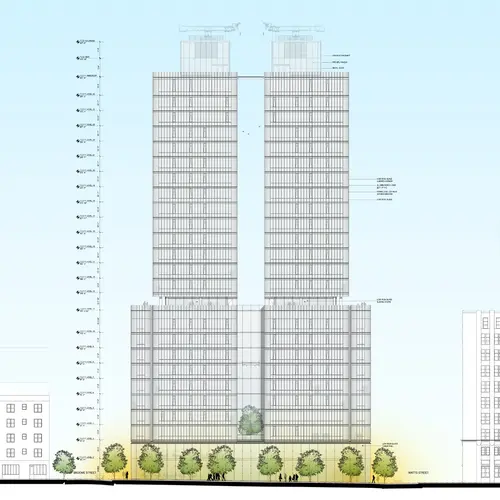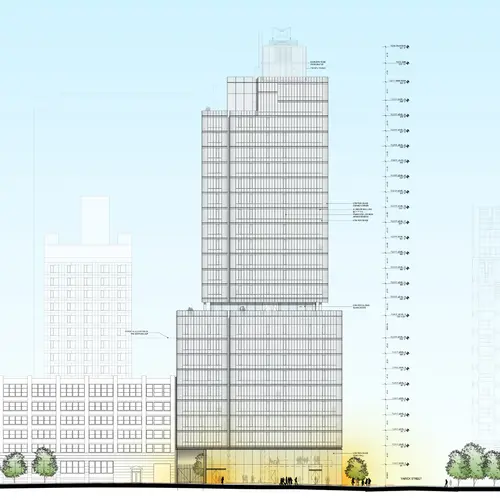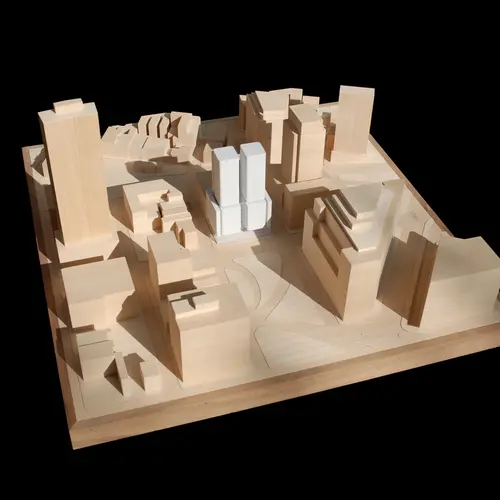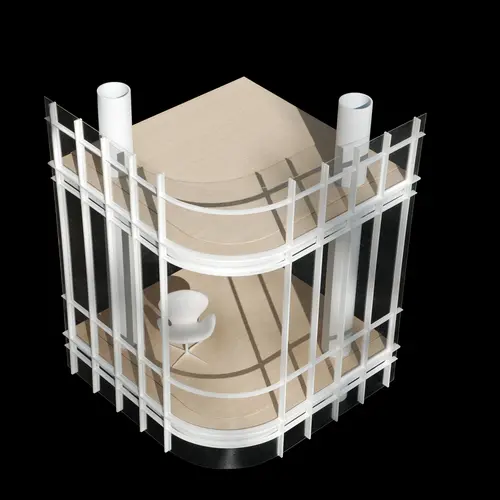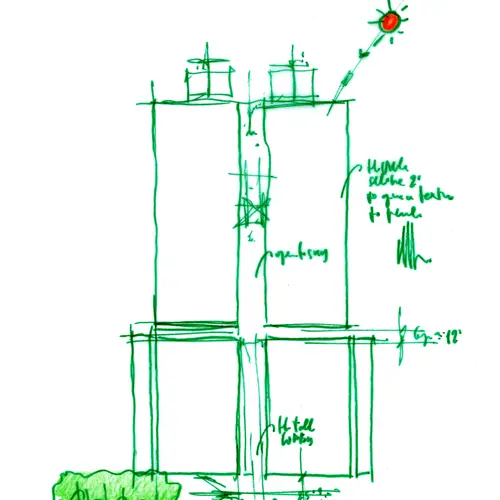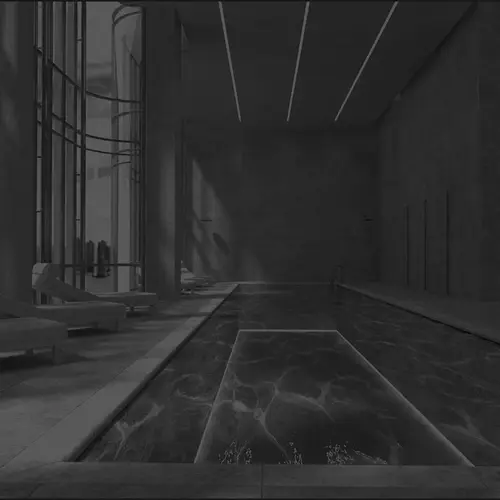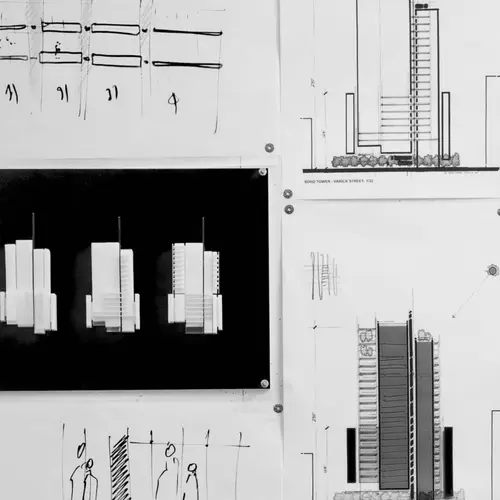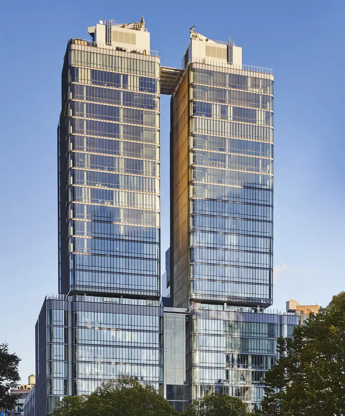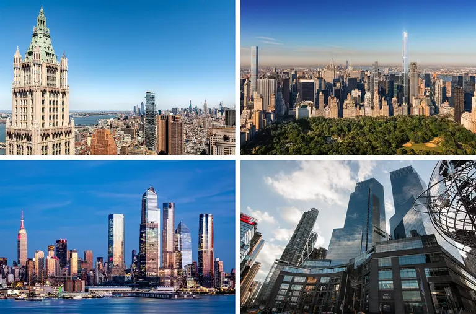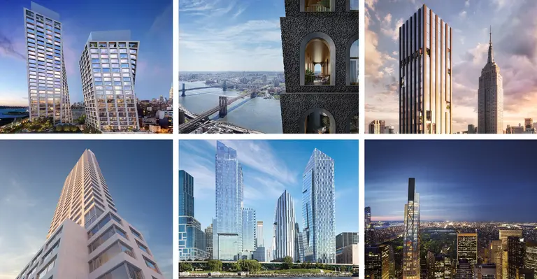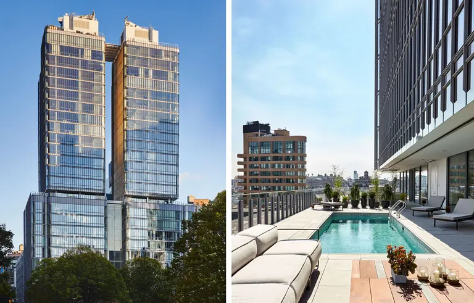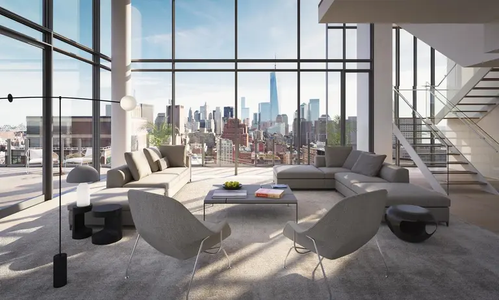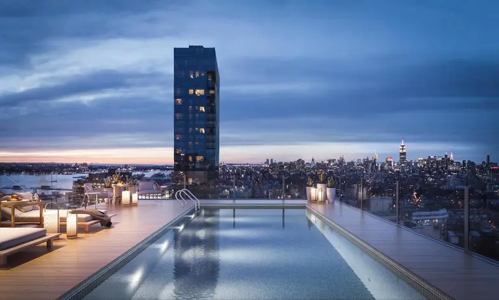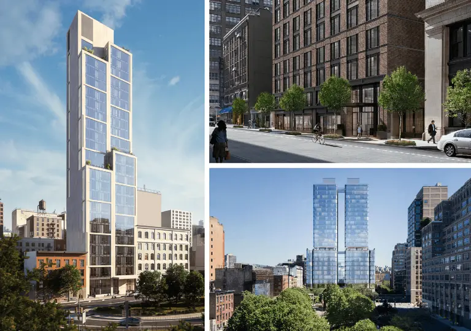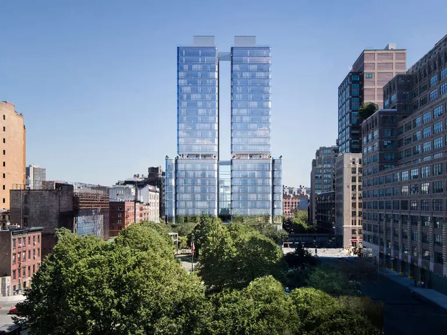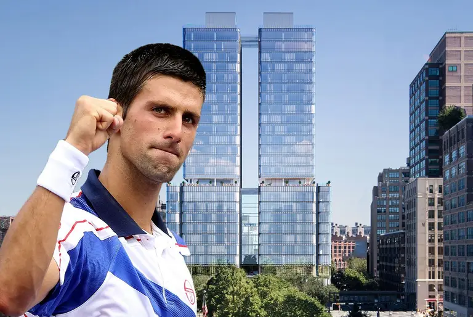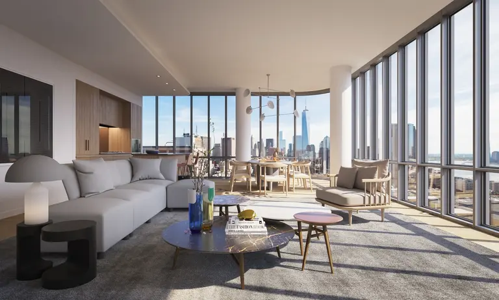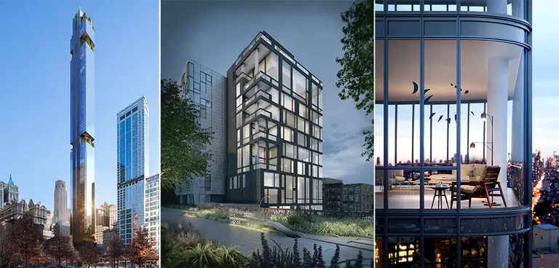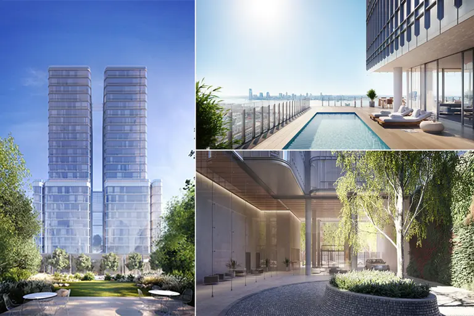Revealed: New Renderings of Renzo Piano’s SoHo Tower at 555 Broome Street
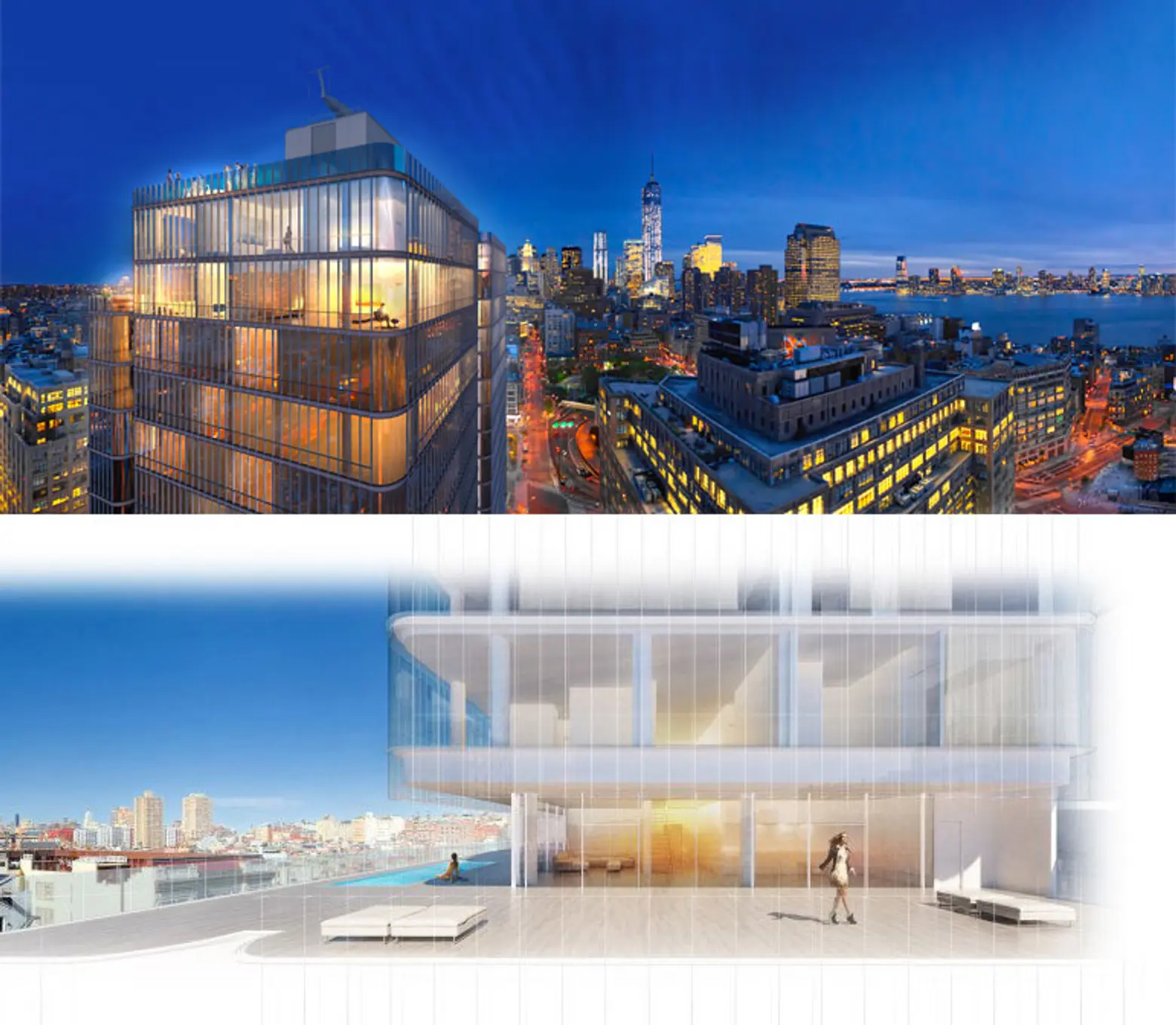
Here’s a closer look at Renzo Piano’s much-anticipated condominium tower planned for a full block-front in West SoHo, between Broome and Watts streets. Dubbed The SoHo Tower, the 25-story building is being developed by way of a partnership between SHVO, Halpern Real Estate Ventures, Itzhaki Acquisition and Bizzi & Partners Development. The team picked up much of the development site in 2014 for $130 million, and yesterday, the Commercial Observer reported they’ve secured the final portion of the project site at 555 Broome Street for $9 million.
The area, commonly referred to as Hudson Square, was rezoned back in 2013 to encourage a more mixed-use and vibrant neighborhood. Height limits were set to prevent buildings from surpassing the 485-foot Trump SoHo, thus 555 Broome will rise to a modest height of 290-feet (discounting rooftop mechanicals).
While the Pritzker Prize-winning architect is not bound by a typical “style,” here Piano wields his trademark sense of lightness and transparency, minimizing the tower’s 240,000 square-foot bulk by bifurcating its mass and articulating its clear-glass facade with narrow mullions and curved corners. According to RPBW’s project page, “The fragmented building massing, detail and materiality reinforce the human scale of this project within the scale of the city.” And though the two structures are largely distinct, a skylit common space planted with trees joins the wings physically and visually.
With the hopes of extending the pedestrian neighborhood, the ground level will provide a number of retail spaces. Lucky residents of the building’s 115 homes will be bathed in perks that include a fitness center, swimming pool, tenants’ storage, a porte cochere, and automated parking. Mid-to upper levels will have rather secure views over low-rise SoHo and TriBeCa towards the Hudson River. While no details of the interiors have been released, we expect the architect’s serene sensibility will transpire inside.
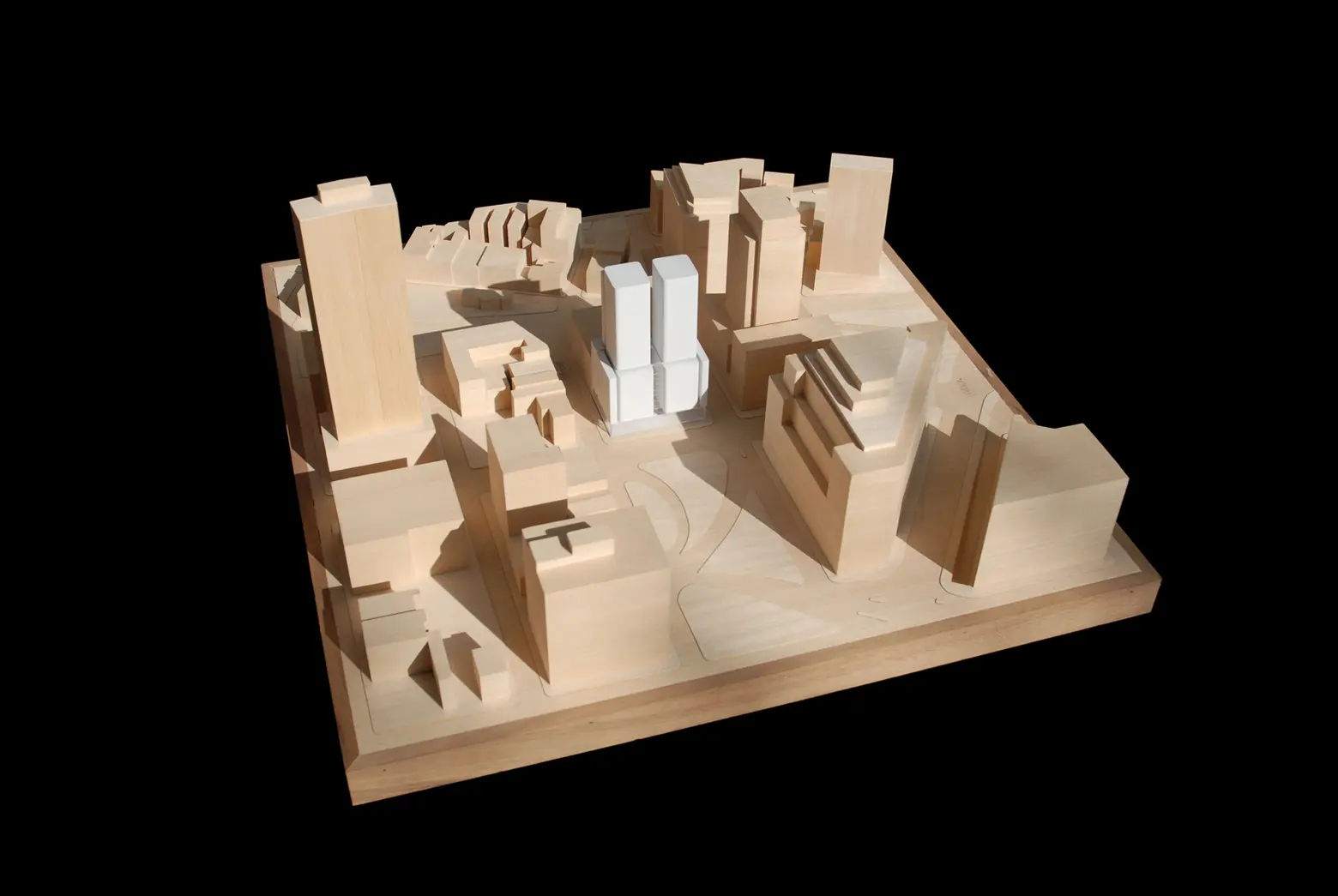
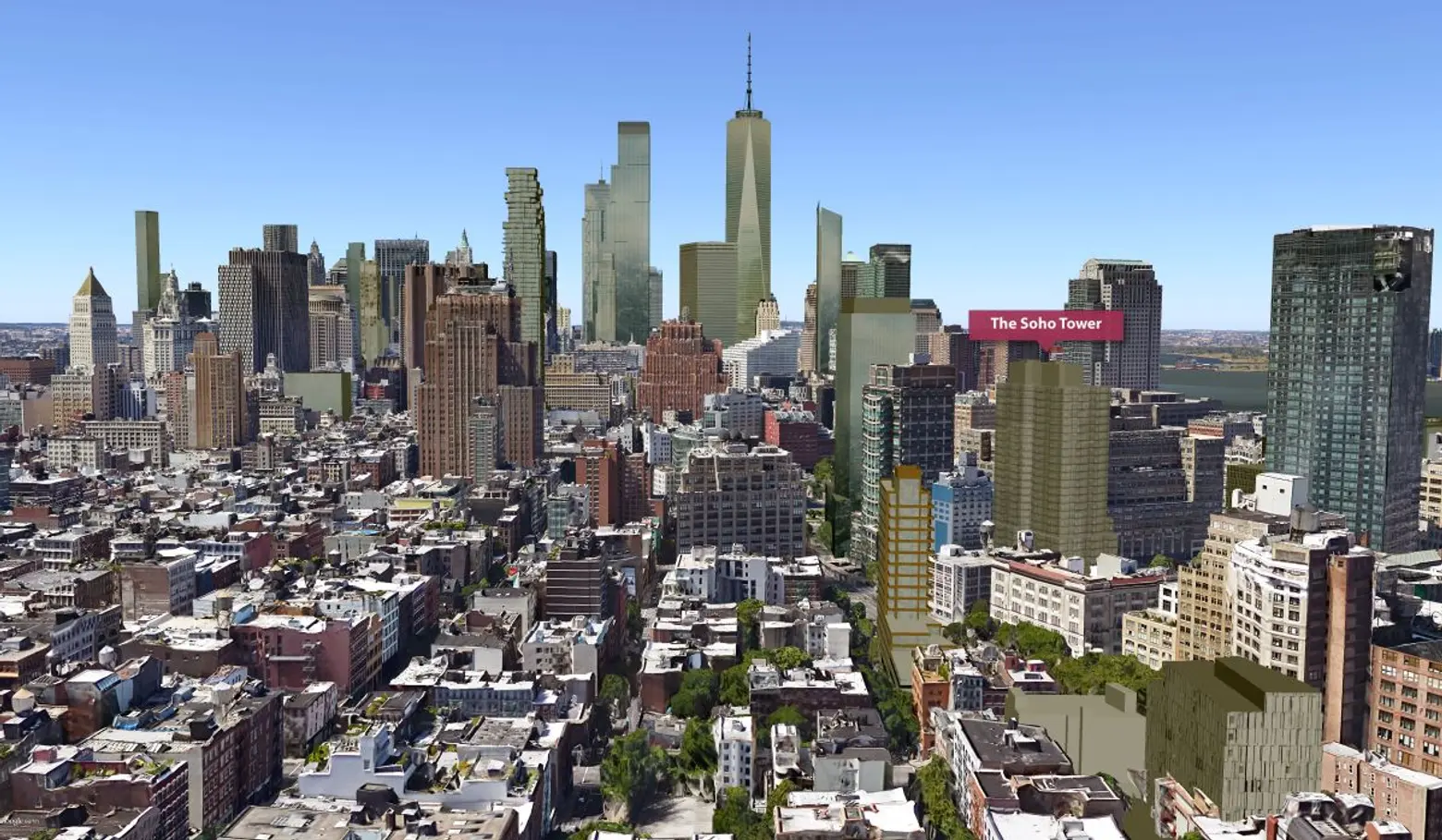
Image courtesy of TJ/CityRealty
[For future sales and listings at The SoHo Tower at 555 Broome Street, visit CityRealty]
RELATED:
