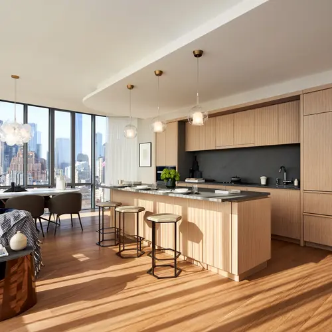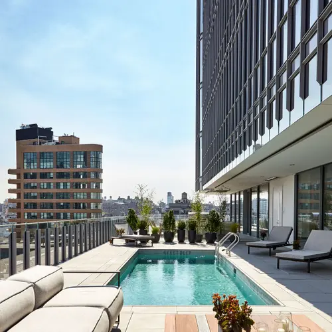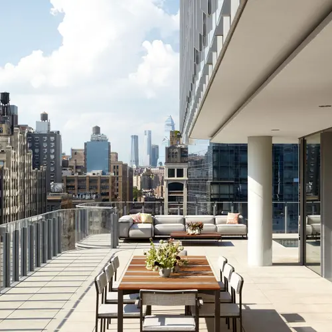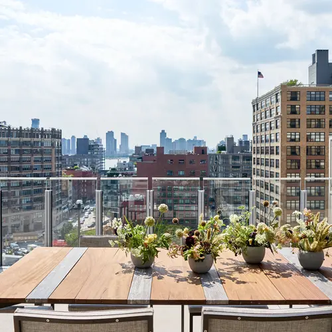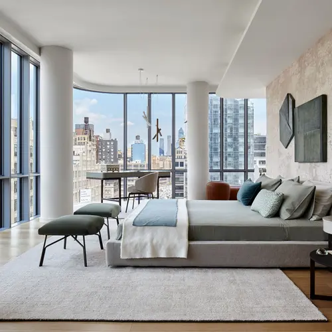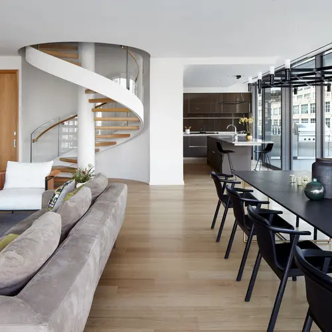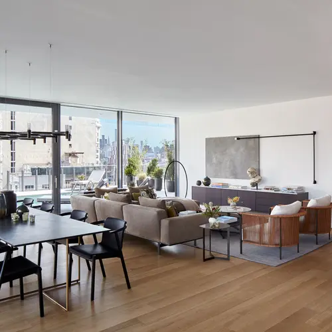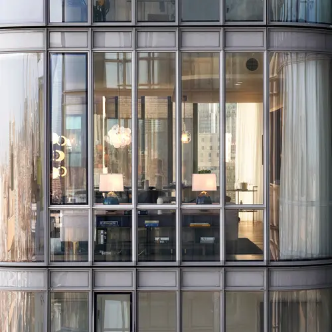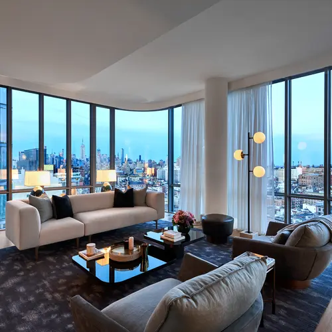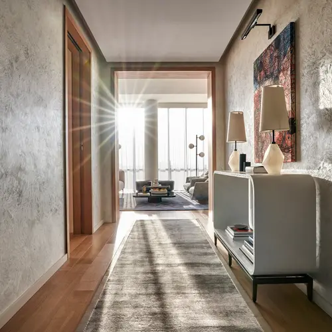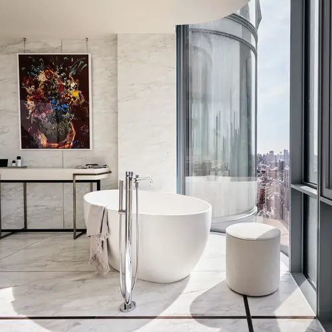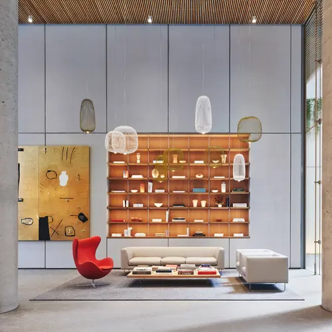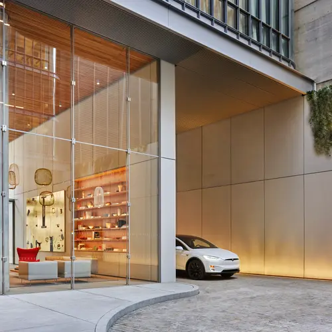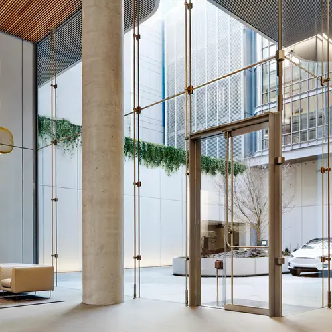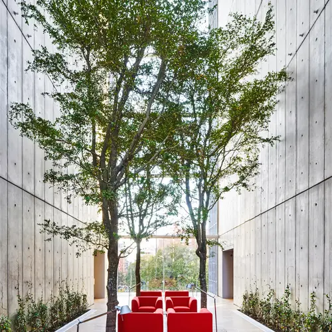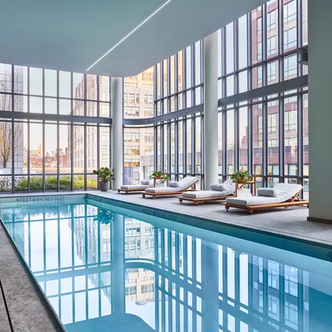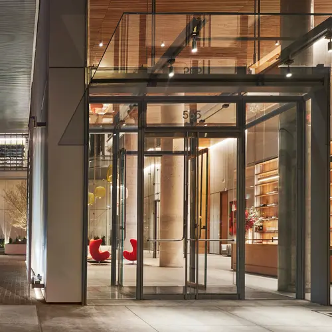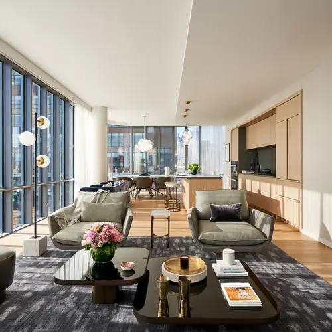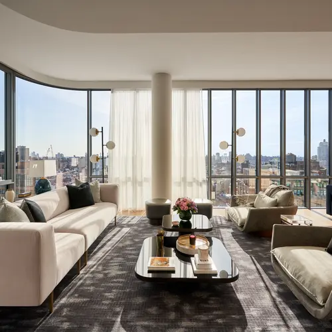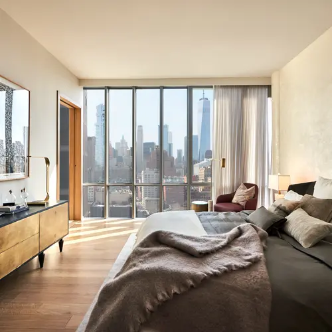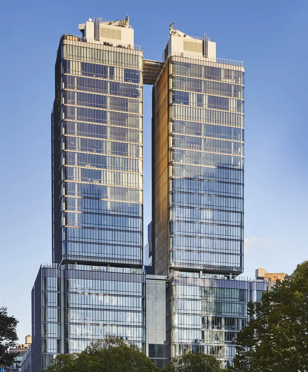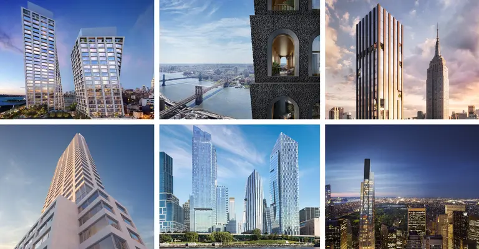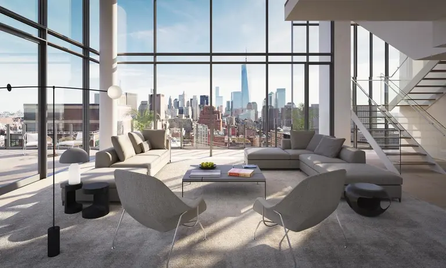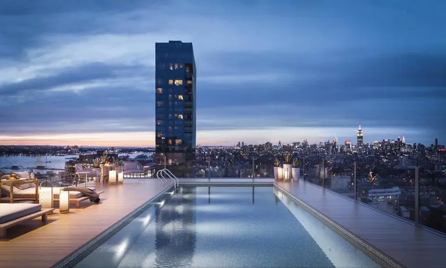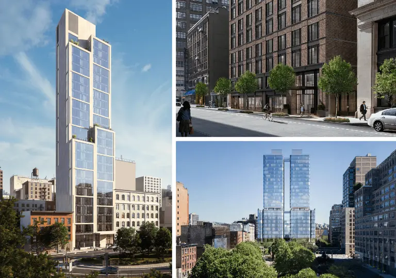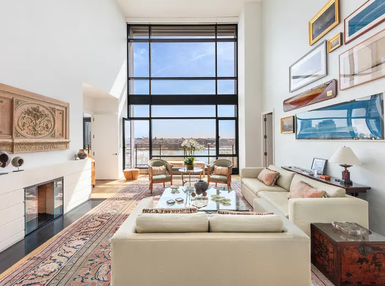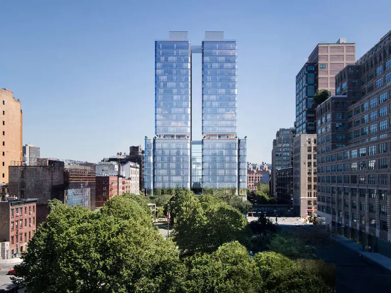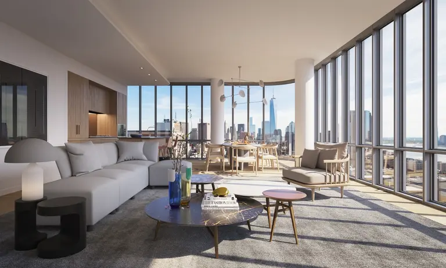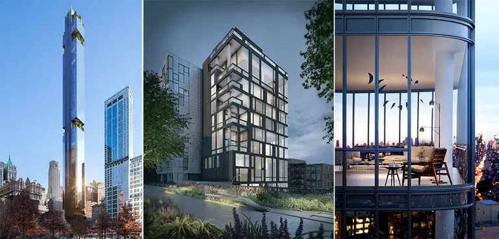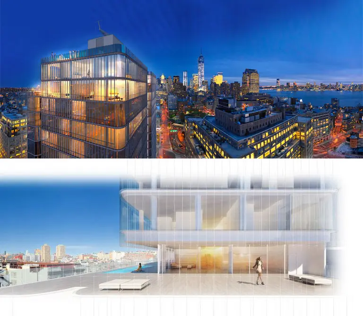Get a first look inside Renzo Piano’s first NYC residential tower at 565 Broome Street
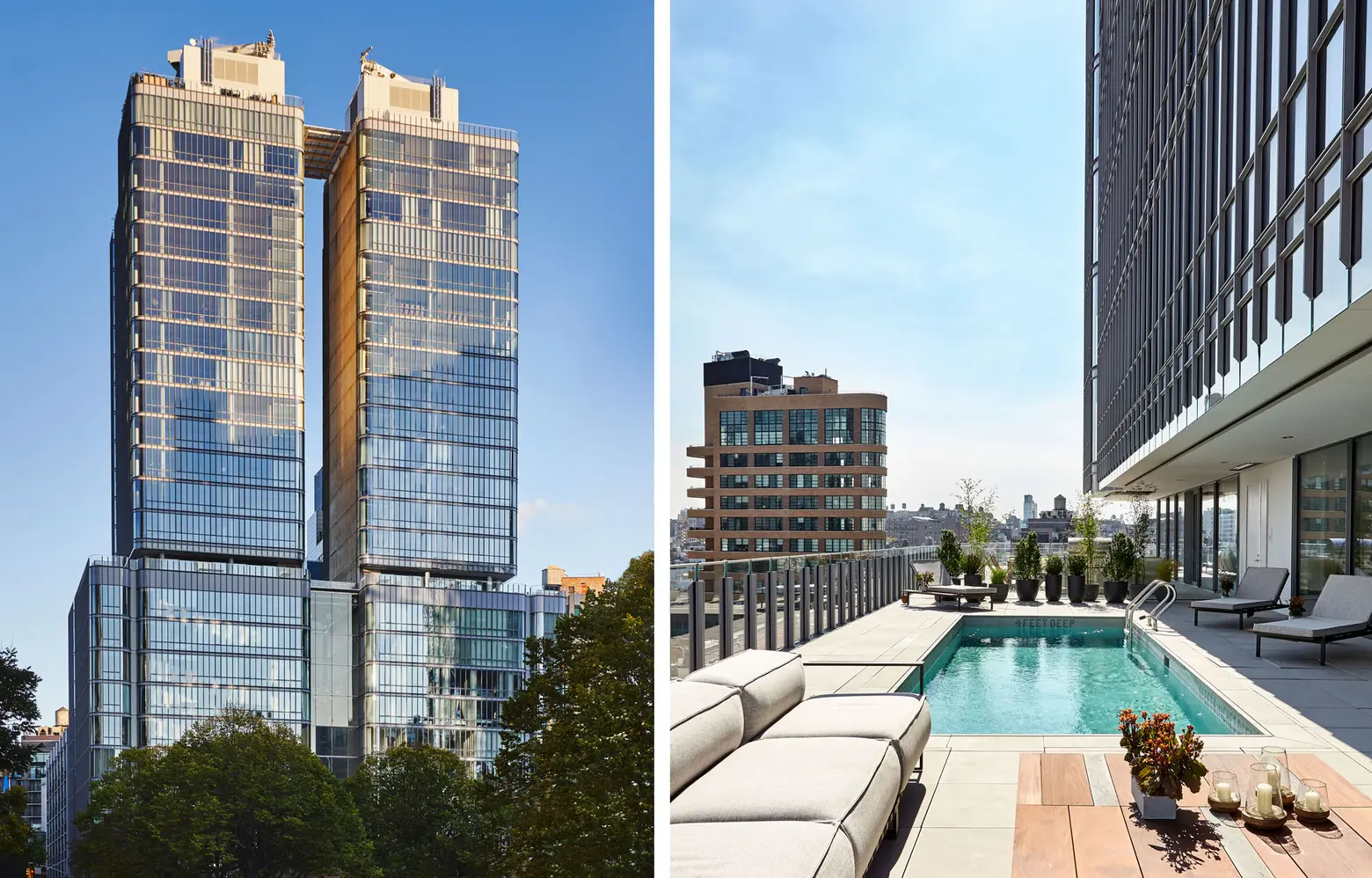
Photo by Adrian Gaut/Edge Reps (L); Photo by Joshua McHugh (R)
Known for his work on The New York Times Building, the Whitney Museum, and the Morgan Library expansion, Pritzker Prize-winning architect Renzo Piano has completed his first residential building in NYC at 565 Broome Street. The Soho tower has 115 residences, ranging from studios to four-bedroom condos. Uber’s Travis Kalanick and tennis star Novak Djokovic have already scooped up units in the building, where sales launched last September.
 Photo by Chris Coe/Optimist Consulting
Photo by Chris Coe/Optimist Consulting
Renzo Piano’s goal with the project was to create a building “shaped by light.” To that end, the design features conjoined glass structures with curved corners and a gap between them to bring more light in and offer 360-degree views of the Hudson River and beyond. The windows use a unique “low-iron” glass with “crystal-like sheen and clarity” that takes on the color of the weather from the exterior while allowing for ultra-clear views from the interior.
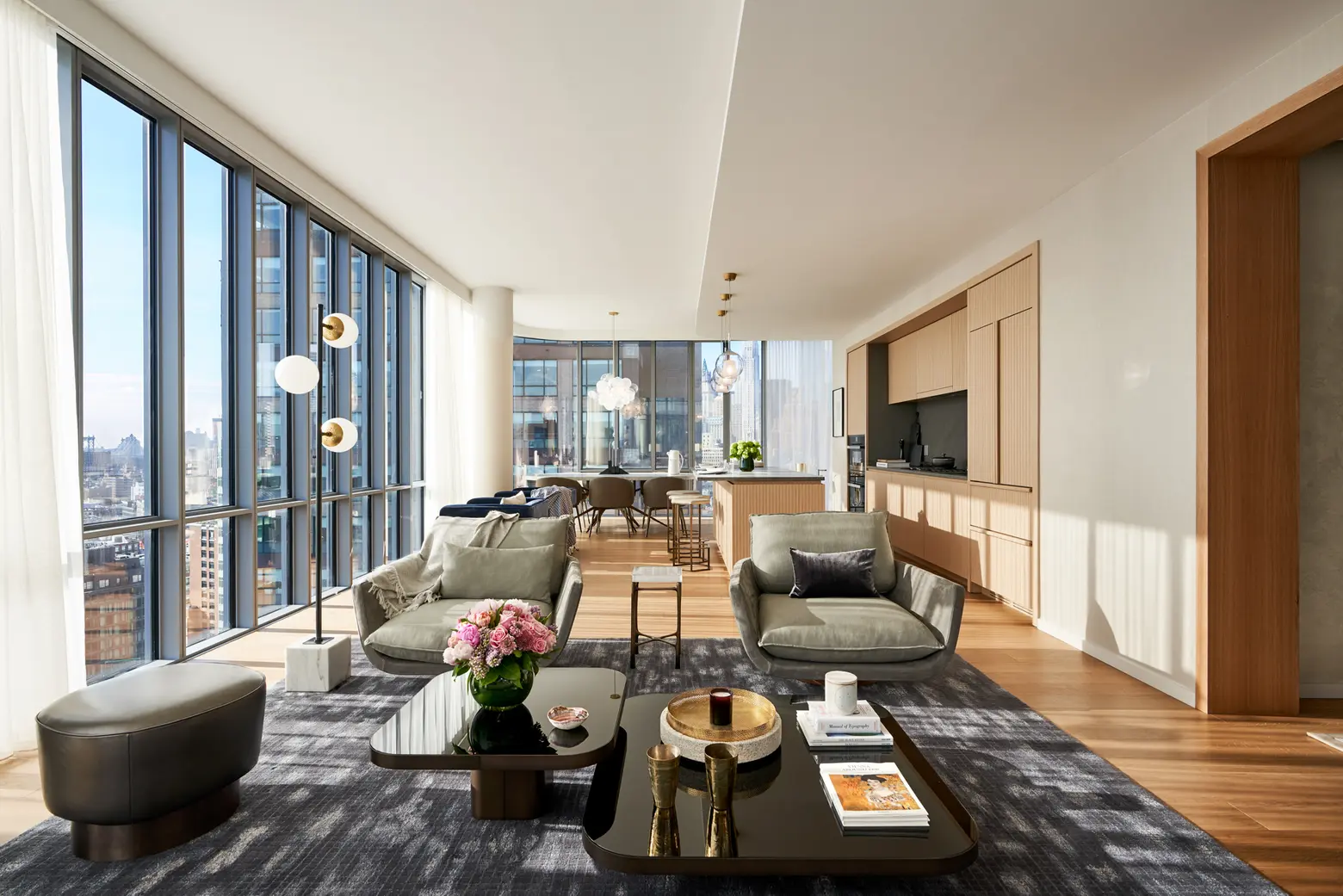
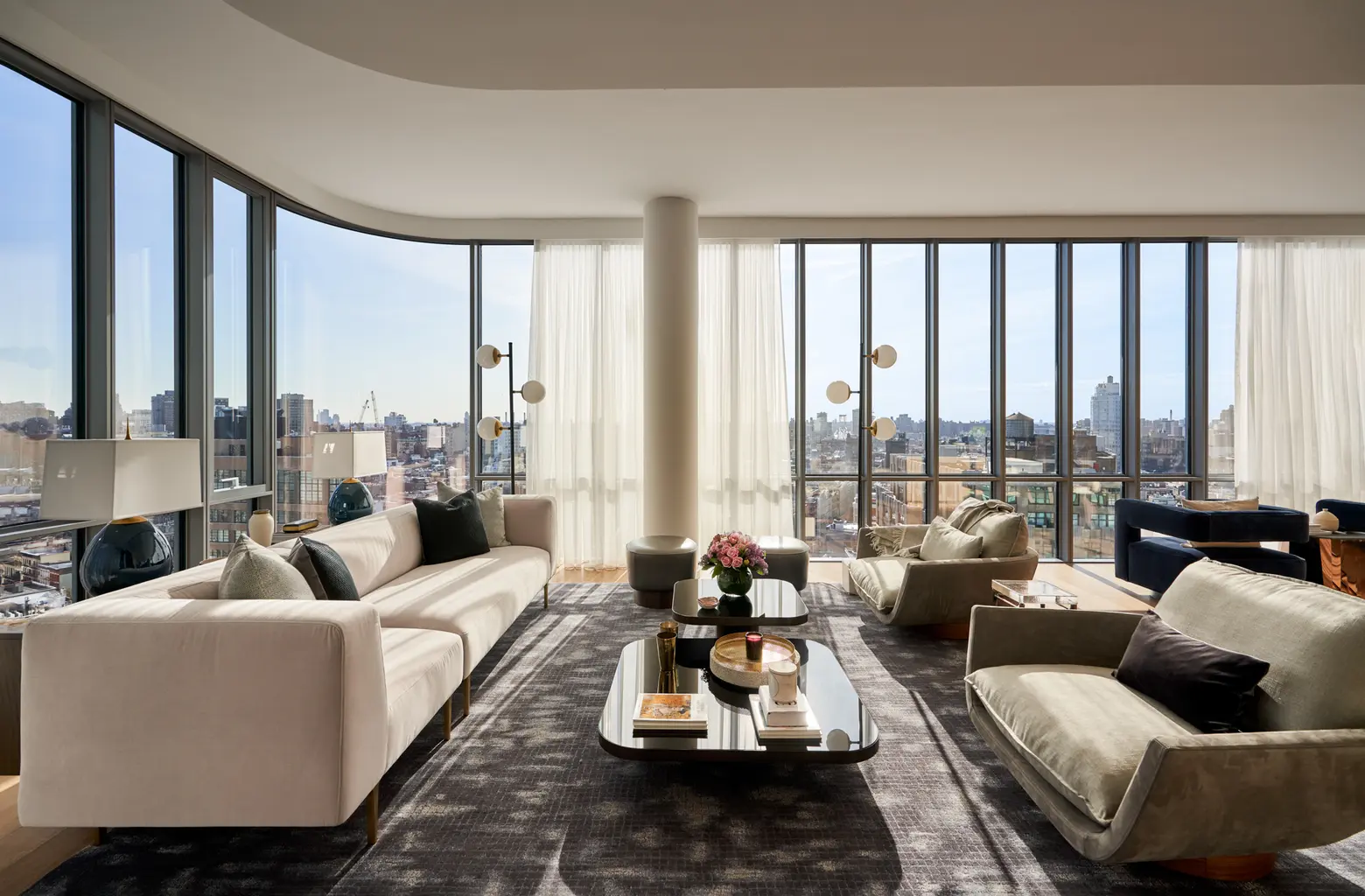
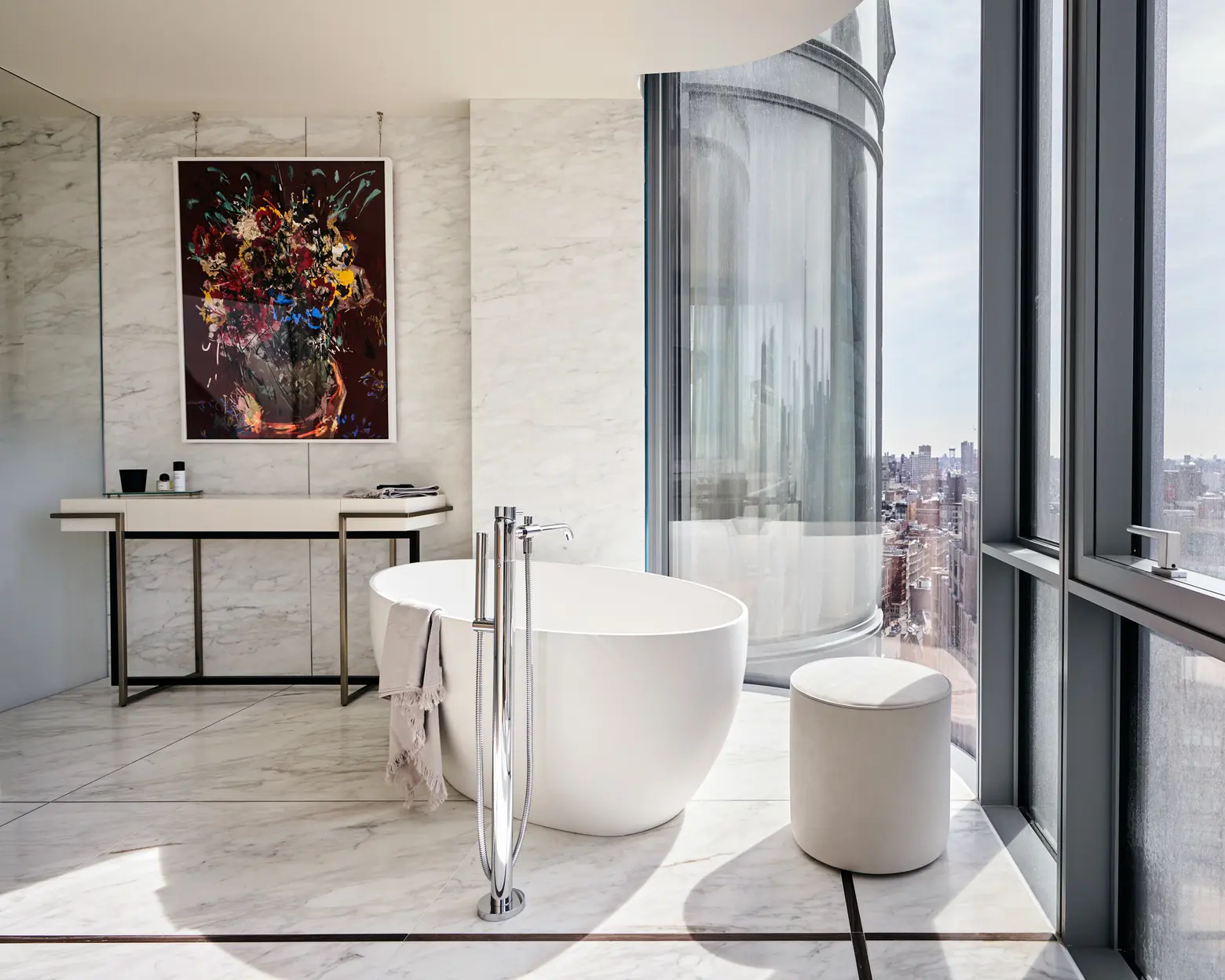 Model residence photos by Chris Coe/Optimist Consulting
Model residence photos by Chris Coe/Optimist Consulting
Piano’s firm, Renzo Piano Building Workshop, partnered with Paris-based Rena Dumas Architecture Interieure (RDAI) for the interior design. Each residence features an open plan with white oak plank floors, custom wood entry doors, marble-clad bathrooms, 10-foot+ ceiling heights, and floor-to-ceiling windows throughout.
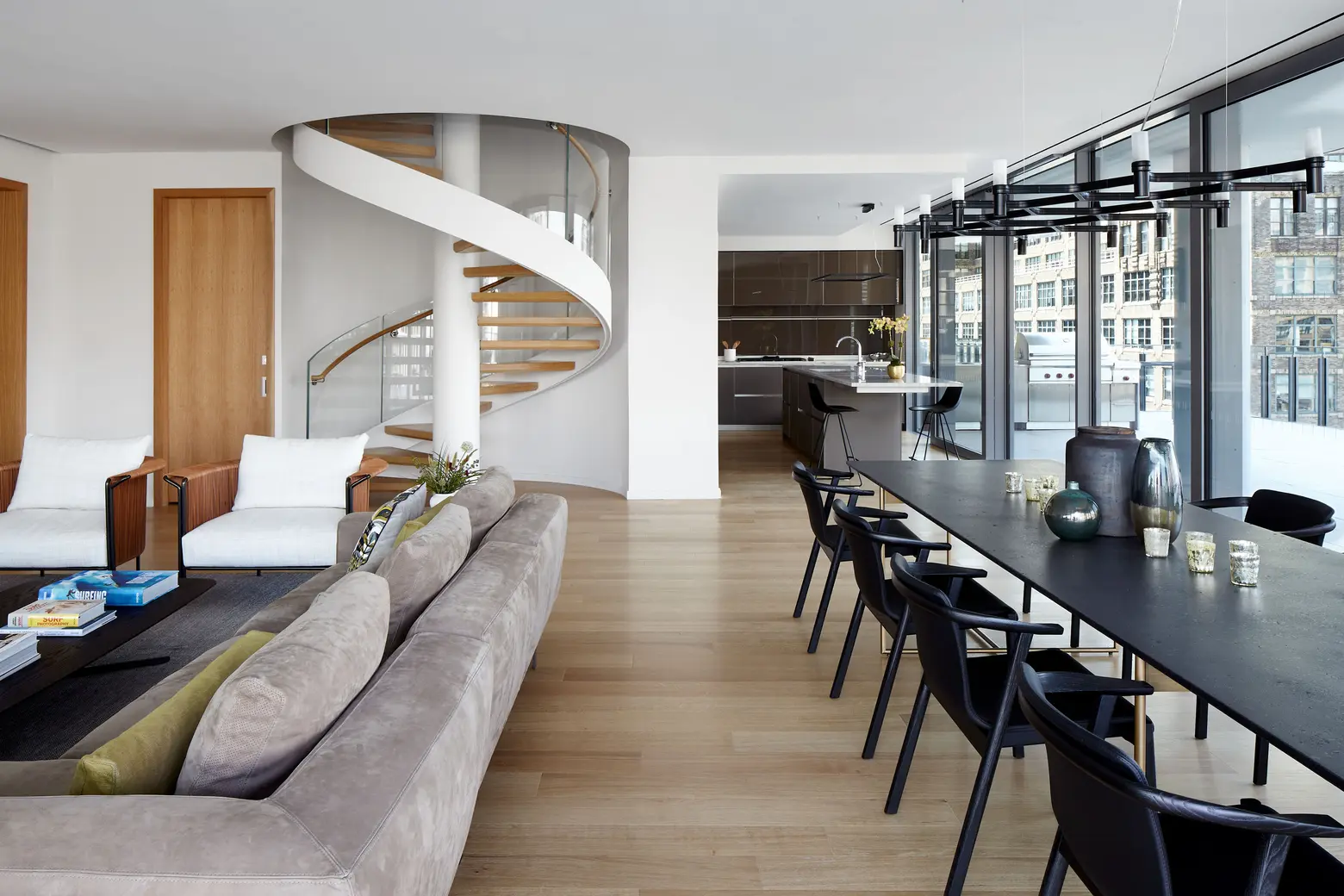
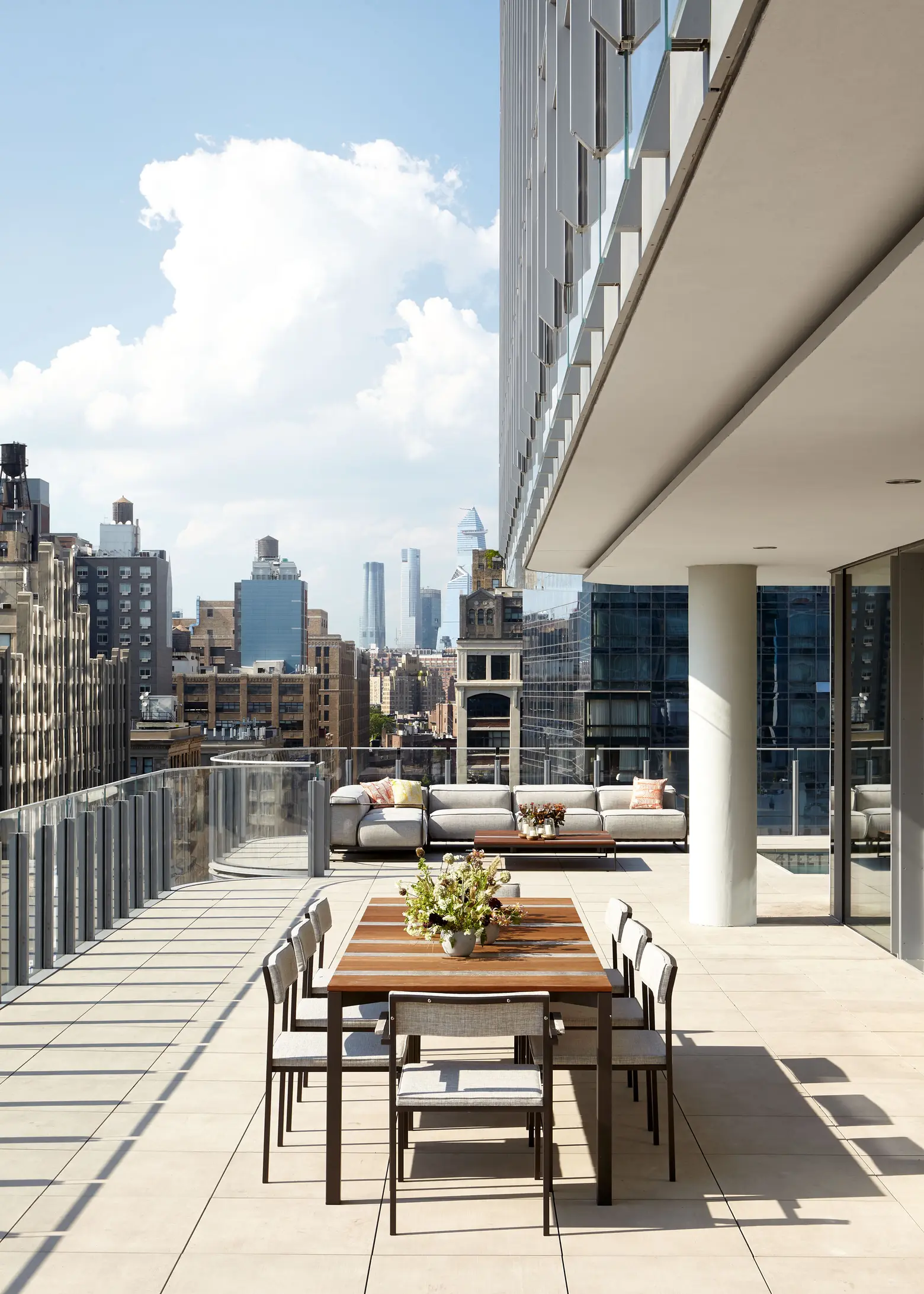
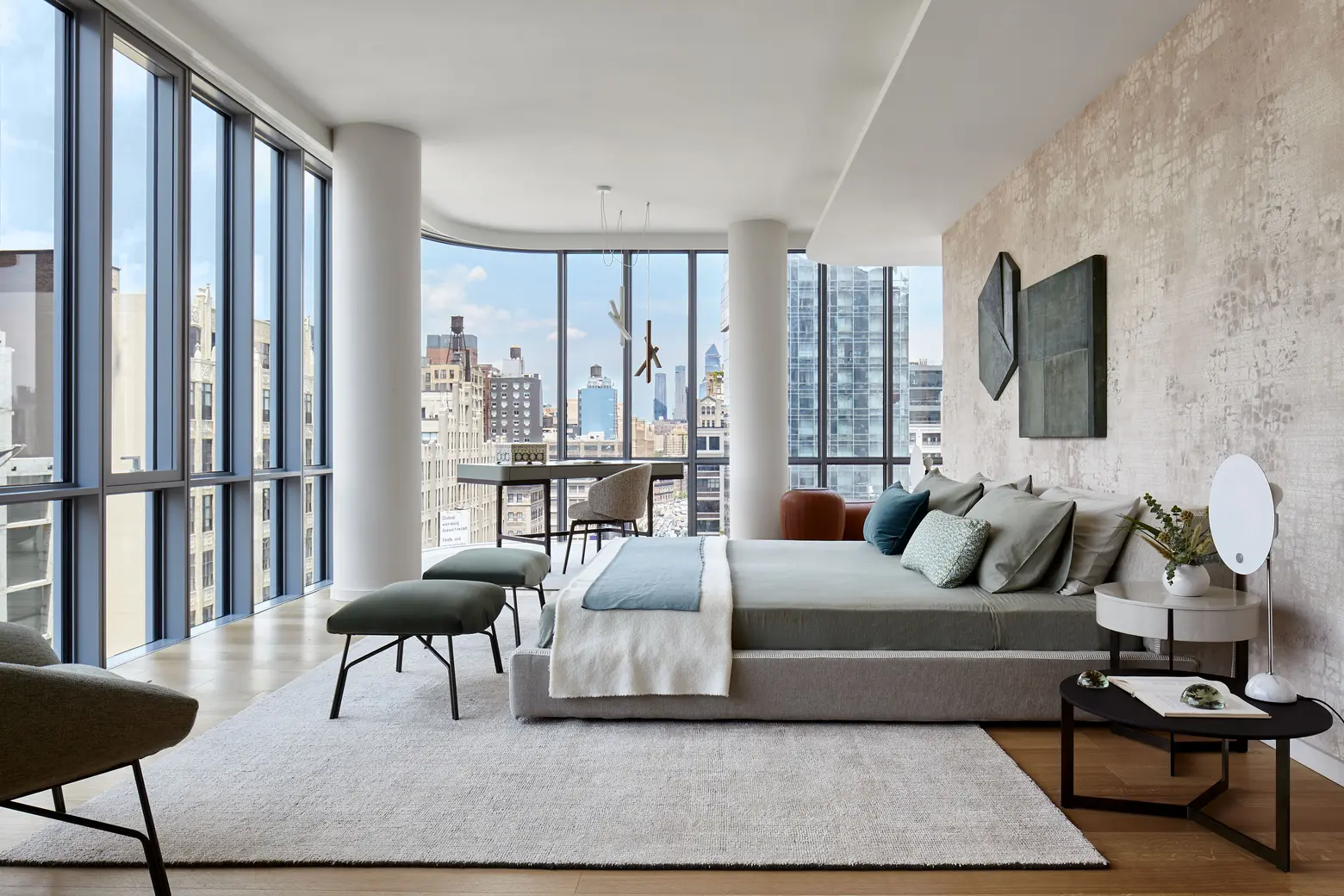 Photos of unit N16A by Joshua McHugh
Photos of unit N16A by Joshua McHugh
Some residences also boast outdoor terraces and 25-foot private pools.
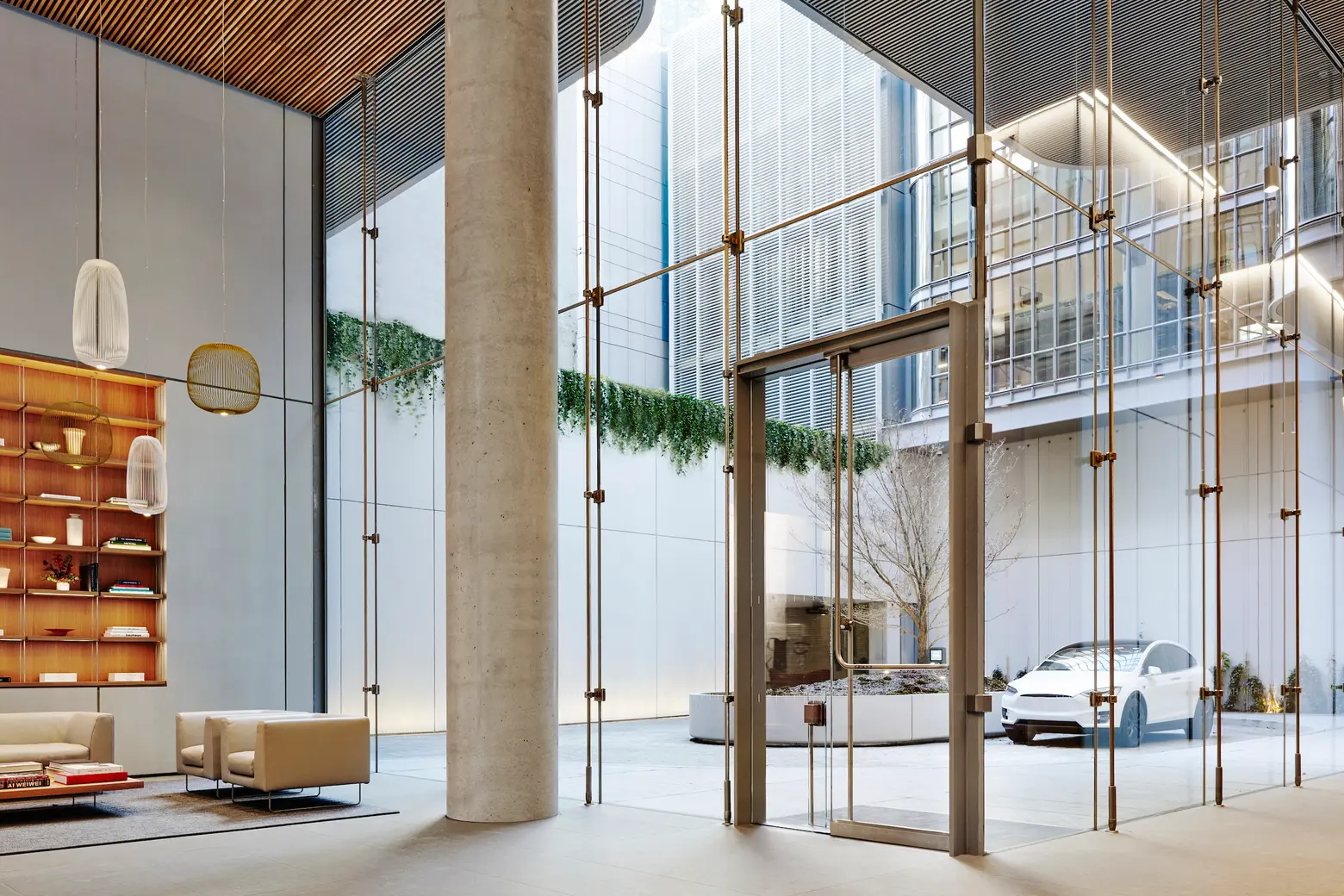
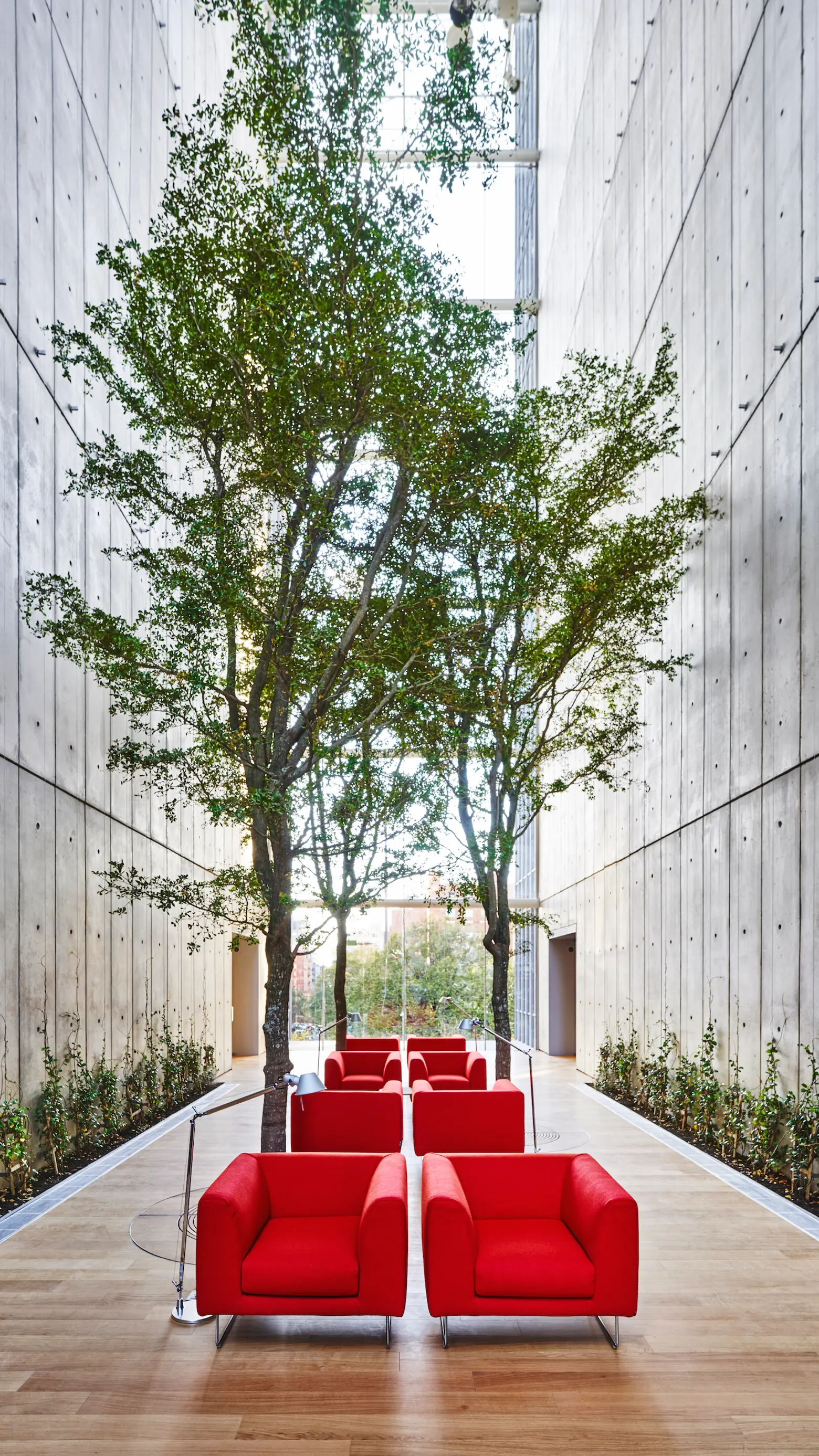
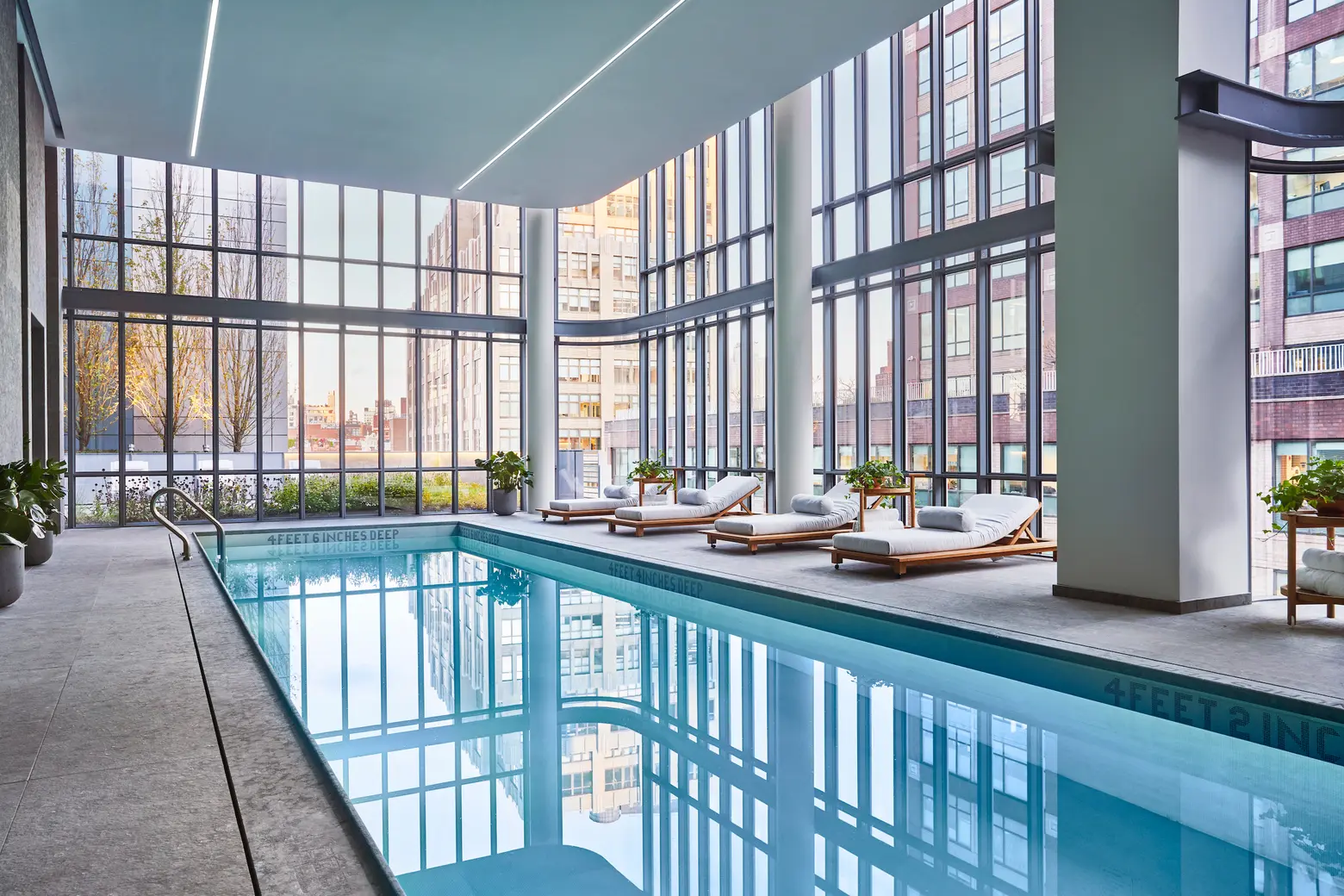 Photos by Adrian Gaut/Edge Reps
Photos by Adrian Gaut/Edge Reps
The 17,000-square-foot amenity package includes a 92-foot-tall indoor conservatory with green walls and three black olive trees, a 55-foot saltwater pool, a gated Porte-cochere that leads to an automated parking garage, a children’s playroom, fully-equipped fitness center, and landscaped outdoor terrace.
As 6sqft previously reported, 565 Broome Street was the first luxury condo development to partner with NYC-based consulting firm Think Zero with the aim of becoming Manhattan’s first Zero Waste-certified residential building. It was developed by real estate firm Bizzi & Partners Development, Aronov Development, and Halpern Real Estate Ventures.
RELATED:
- $40.5M penthouse at Renzo Piano’s 565 Broome has a 20-foot-long rooftop pool
- 565 Broome Soho aims to be Manhattan’s first ‘Zero Waste’ residential high rise
- The evolution of Hudson Square: From the Printing District to ‘affordable’ luxury
Images of building exterior, lobby, and amenities by Adrian Gaut/Edge Reps; images of model residence by Chris Coe/Optimist Consulting; images of residence N16A by Joshua McHugh

