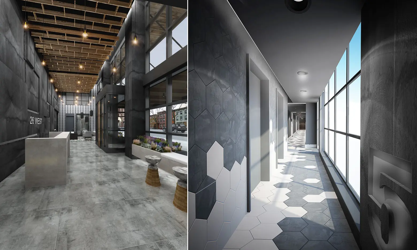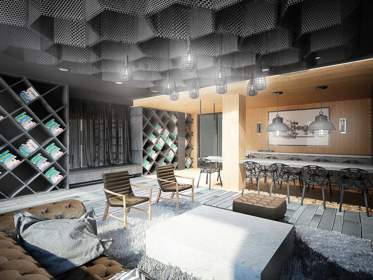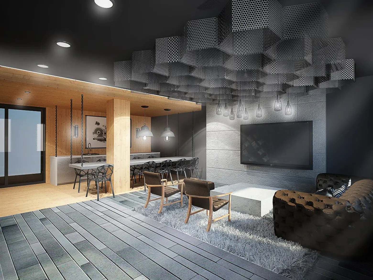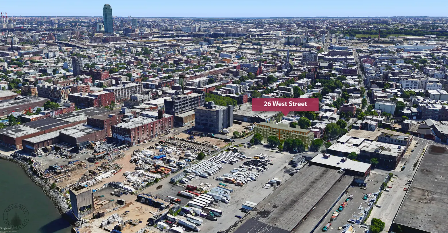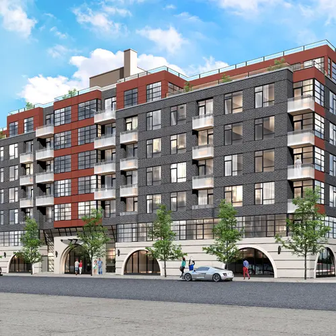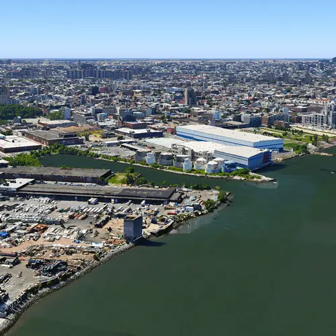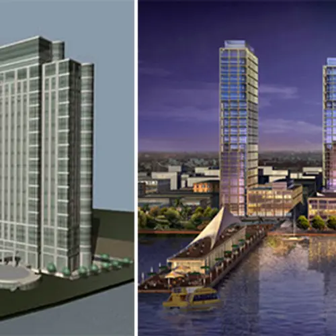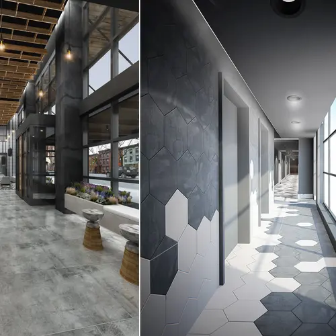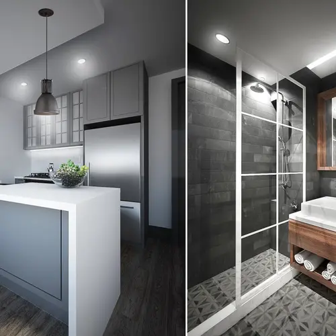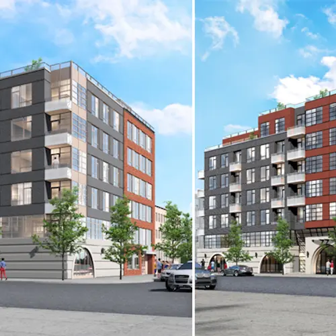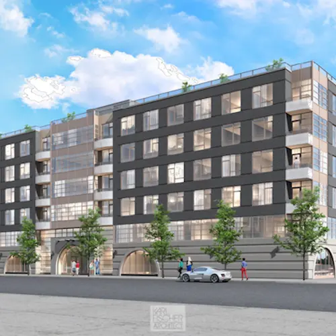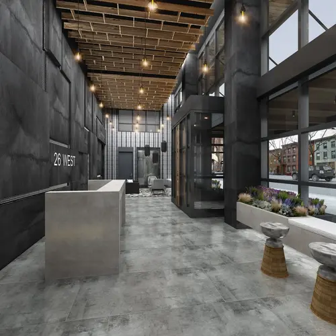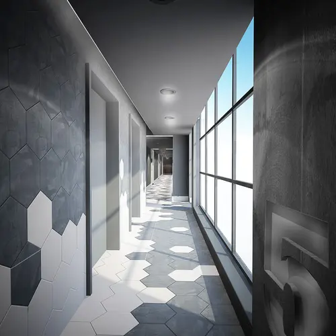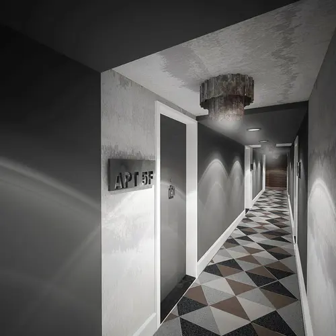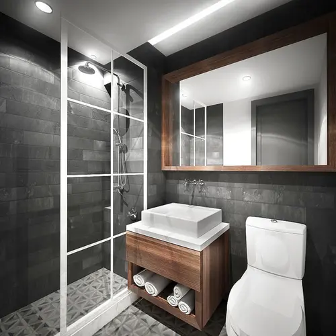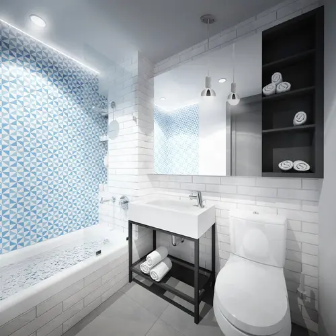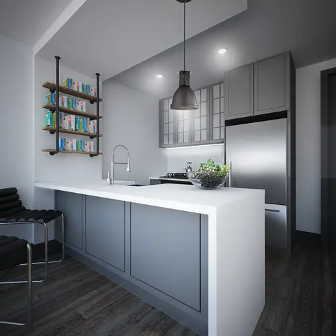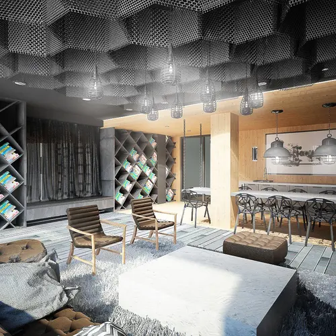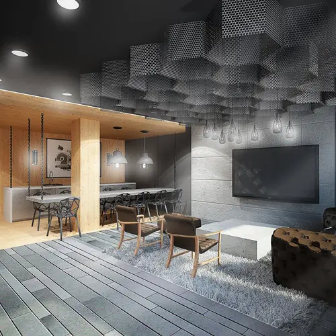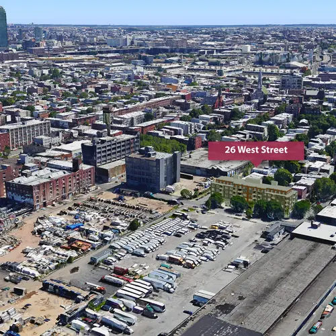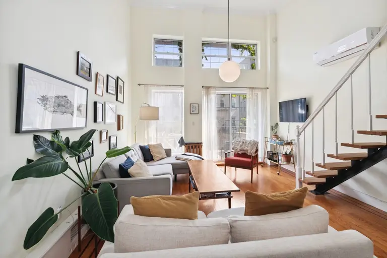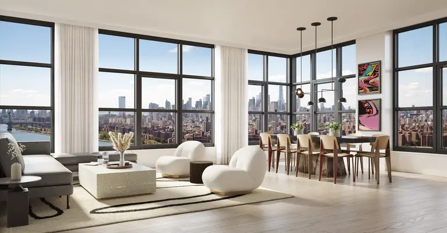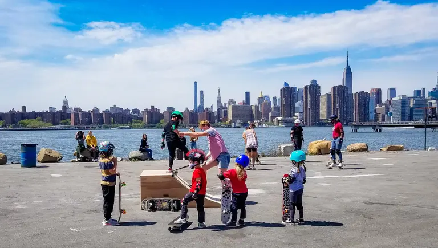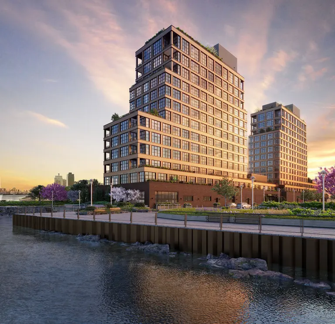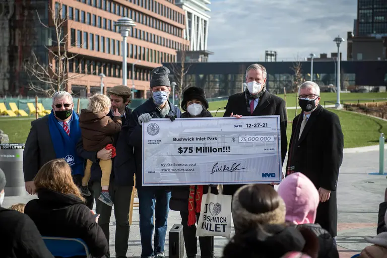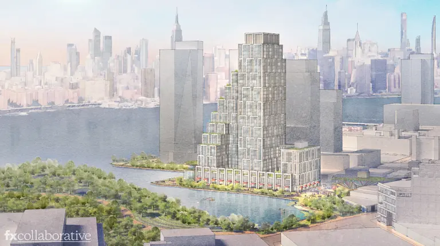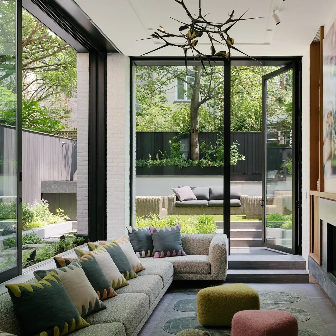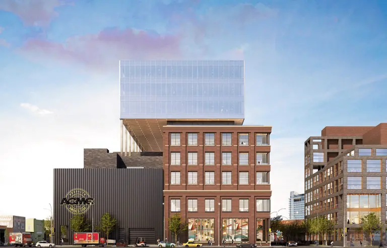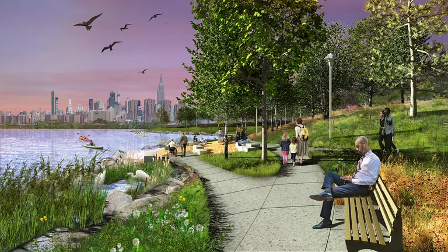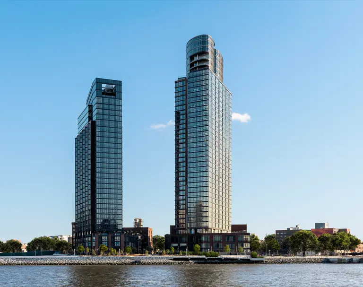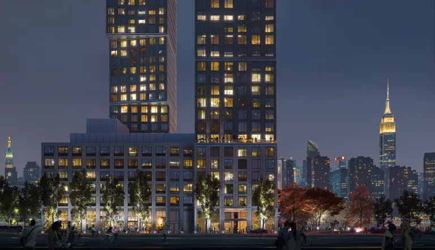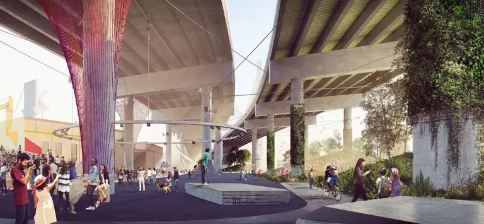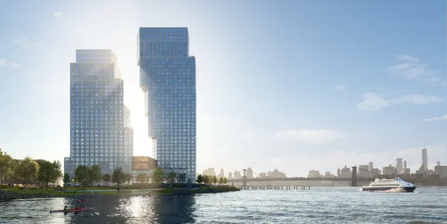Karl Fischer’s Greenpoint Development Gets a Makeover; Interiors Revealed
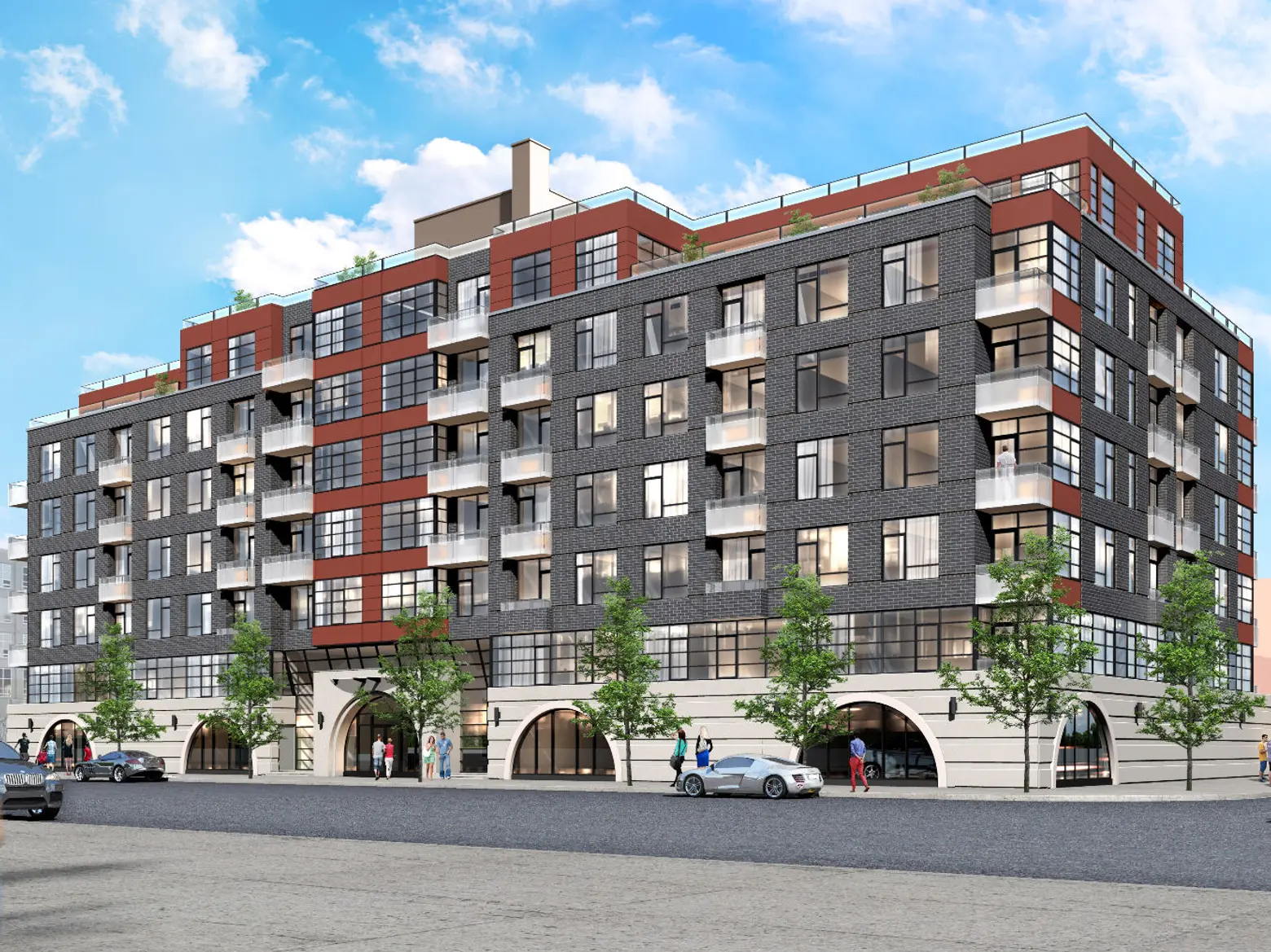
With its hodgepodge exterior once called “the Noah’s Ark of bad design” and simply described as just plain “fugly,” it seems Karl Fischer has taken the hint by reworking the design of 26 West Street into something slightly less offensive. Since the rendering reveal last April, construction is now well underway and a new image of the project has emerged on Fischer’s website that shows the use of more red paneling and factory-style sash windows, a greater incorporation of balconies, and the placement of additional arched windows along its western, river-facing facade. Also shown and reflected in DOB filings is a seventh story, bringing the likely rental project up from 72 units to 96. Additionally, Fischer has now revealed the project’s interiors, which seem to mix the two favored Brooklyn styles of rustic and industrial.
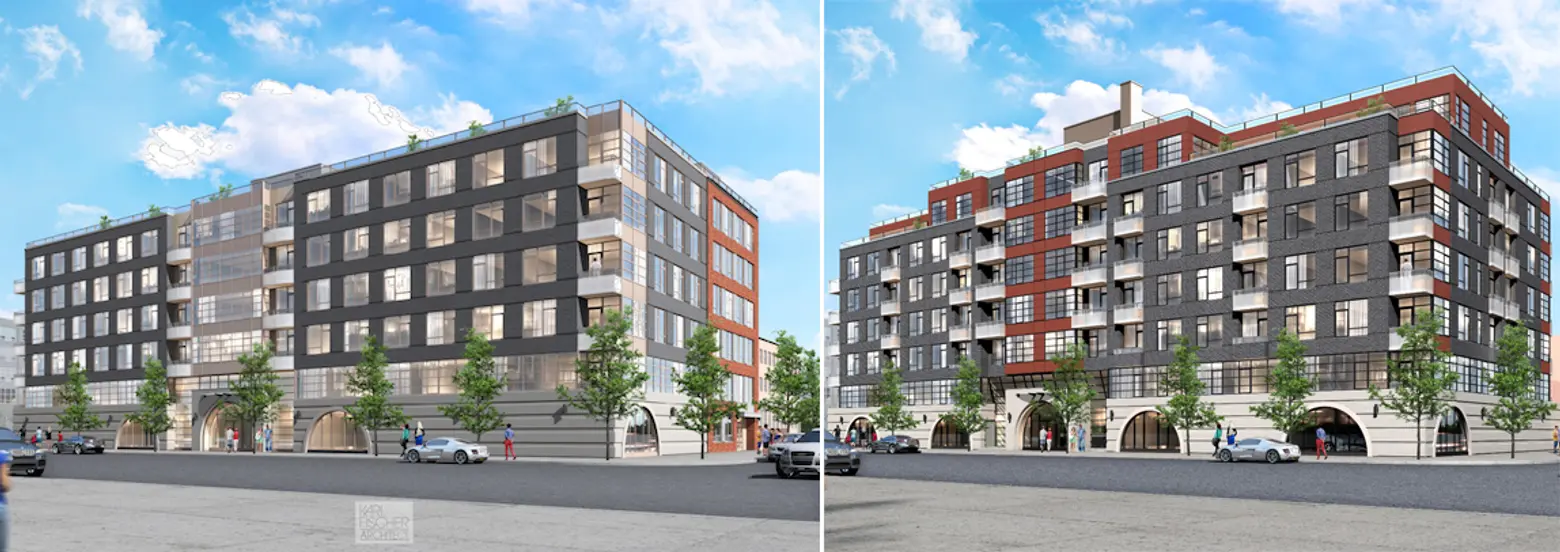
Older Design (L); Revised Design (R). Renderings courtesy of Karl Fischer Architects.
While the design remains a confusing mess, its exterior is now no more appalling than the typical Brooklyn/Queens rental development. It’s still a mystery where Fischer is calling the faux-rusticated base from since we don’t recall any Italian palazzos along the Greenpoint waterfront, but the color scheme and arched-windows may be a reference to foregone ocean liners and the city’s maritime past. The base treatment is also a solution for hiding the above-ground, 48-car parking garage.
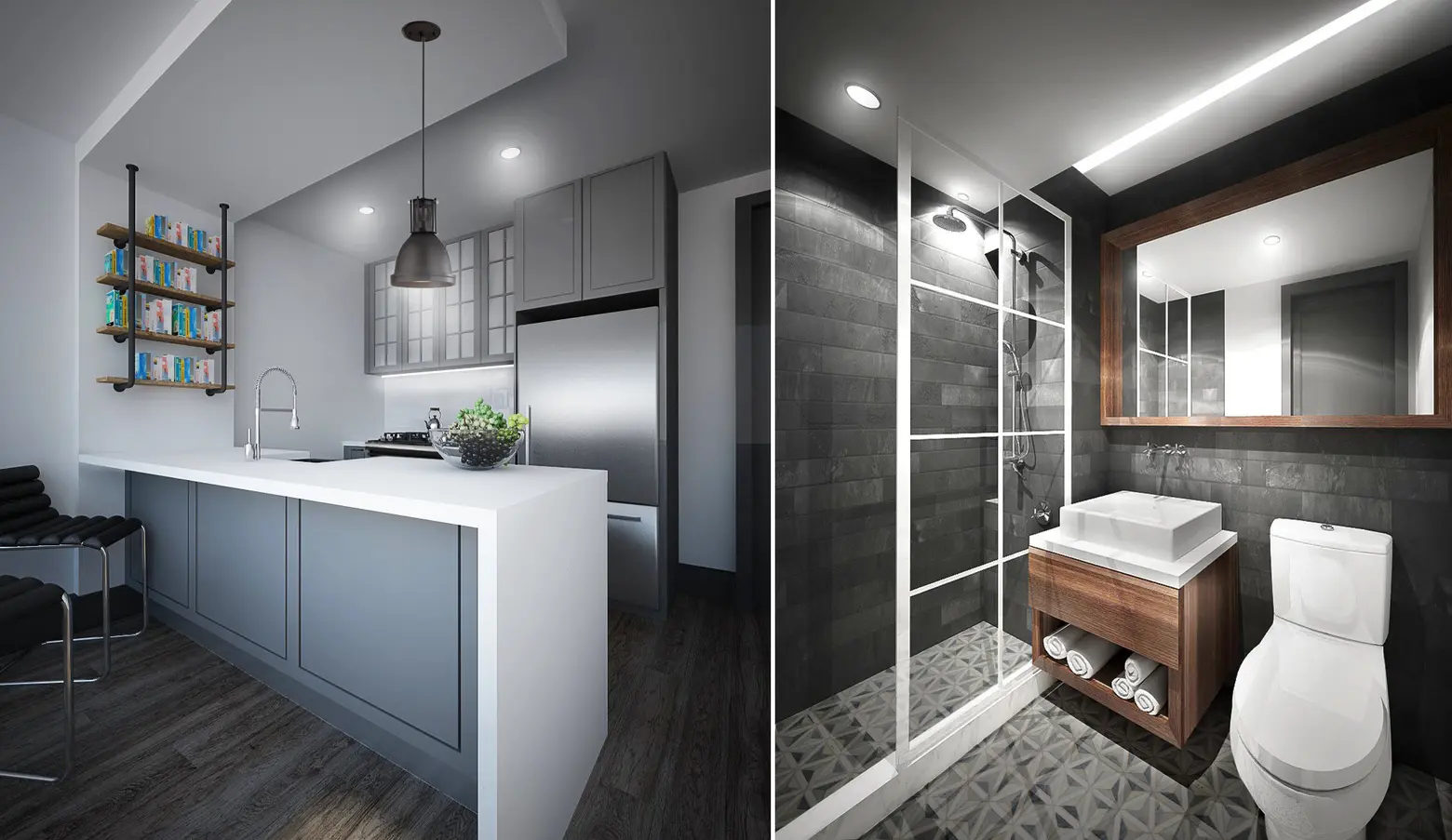 All interior renderings courtesy of Durukan Design
All interior renderings courtesy of Durukan Design
Building amenities will include a doorman, lounge, tenants’ storage, bike storage, a recreation room, and a communal roof deck. Durukan Design is handling the interior finishes and the firm’s project page says “they were designed to incorporate modern industrial styling while still conveying a warm, inviting feeling.” Apartment interiors will feature unique details that include geometric mosaic tiles and industrial-style light fixtures, along with touches of color. Common areas have custom corrugated metal chandeliers, reclaimed wood paneling, and exposed concrete flooring.
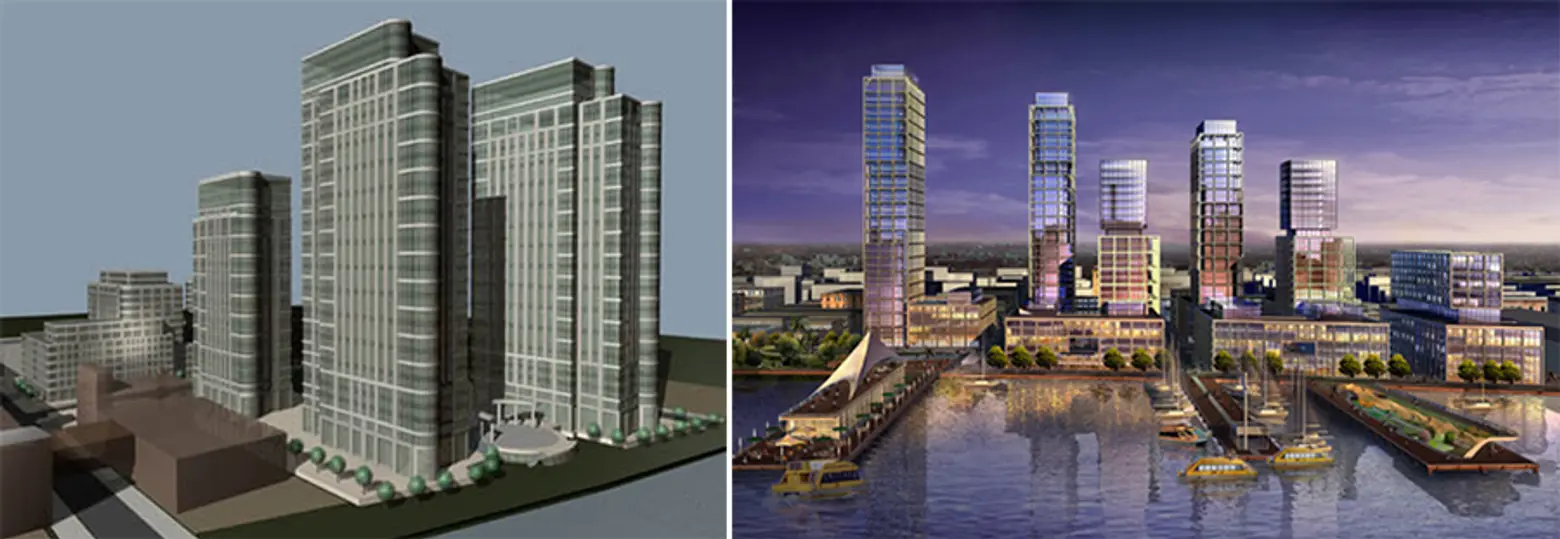
Consolidated Freight concept plan, courtesy of Karl Fischer Architects (L); Greenpoint District Terminal Master Plan, courtesy of Perkins Eastman Architects (R)
Simon Dushinsky’s Rabsky Group paid $12.7 million in July 2014 for the 18,175-square-foot site that spans the full West Street block between Oak and Calyer Streets. The project lies across from a large parking lot once owned by Consolidated Freight, where in 2005 the postmodern-prince himself, Karl Fischer, penned an axial, multi-tower scheme for the waterfront parcel. Just north of that lot, a 2.1 million-square-foot redevelopment of the Greenpoint District Terminal was envisioned and a conceptual master plan was produced by Perkins Eastman Architects.
Be the first to find listings for 26 West Street at CityRealty.
RELATED:
