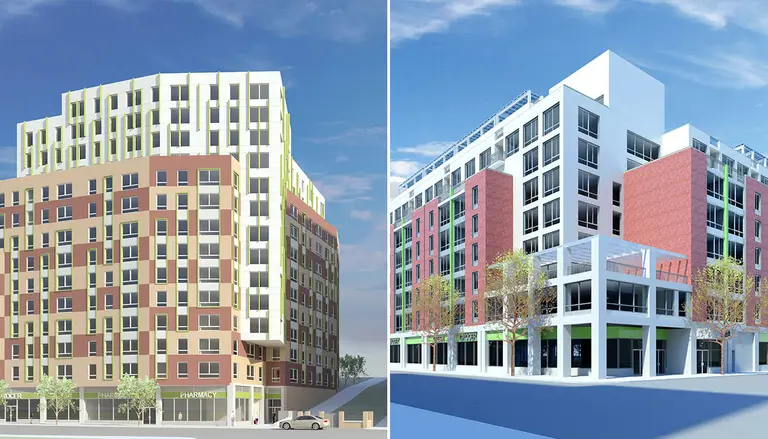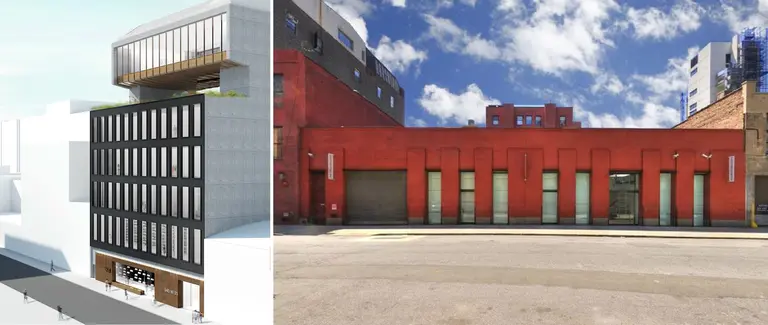February 8, 2016
Let's face it, if you're the average New Yorker and aren't shacked up or down with having a roommate, a studio is probably where you're heading. According to data from CityRealty, the median price for available studio condominiums in Manhattan and northern Brooklyn stands at $782,000. While there are a paltry number of these apartments available, roughly 200, these pint-sized units allow many first-time condo buyers and those with smaller budgets to enter the condo market.
For neighborhoods with more than two studio condo units on the market, Washington Heights has the cheapest median average, coming in at just $633 per square foot, less than half the city's median of $1,389 per square foot. Soho, on the other hand, with its 18 availabilities, has the city's most expensive studios with a median price per square foot of $2,025. Keep in mind, however, that many downtown studios are "studios" in name only. For instance, the most expensive such unit in the city right now is a $6.75 million penthouse loft at 37 Greene Street, encompassing 3,200 square feet of raw space and a 2,400-square-foot rooftop terrace--likely not what that minimalist, low carbon footprint-seeking buyer has in mind. So, below is a list of the five best individual studio deals on the market right now, and a map showing the studios priced farthest below their neighborhood median averages.
See it all here

