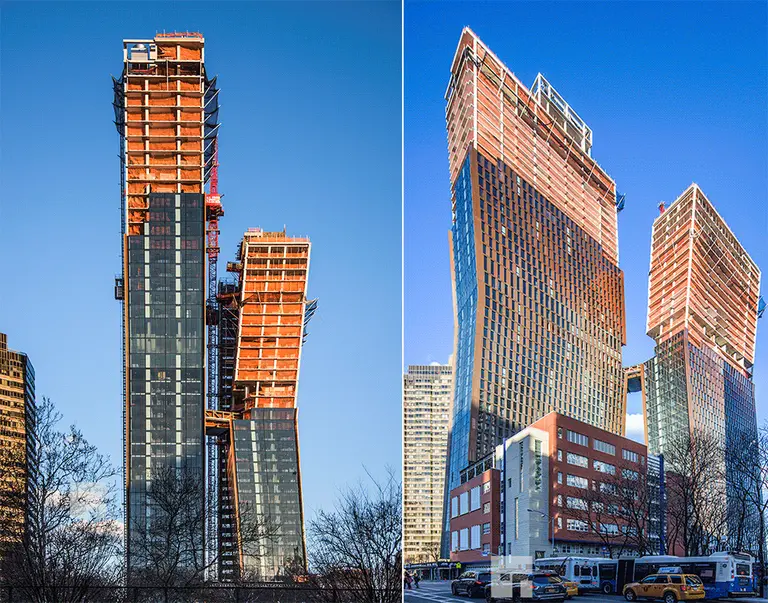April 5, 2016
In September 2014, the foster and child-care agency New York Foundling, one of the city's oldest charities, sold its Greenwich Village building for a staggering $45 million to an unknown buyer with the intention of converting it into a single-family mansion. It will be among the most expensive single-family residences ever purchased in Manhattan.
The four-story, limestone and brick property on the northeast corner of Christopher Street and Waverly Place sits within the beloved Greenwich Village Historic District, and currently the owner is seeking approvals from the Landmarks Preservation Commission to add a pergola, mechanical equipment and an elevator bulkhead to the roof. Yet-to-be-approved permits were filed in November by HS Jessup Architecture, detailing a sprawling home of five floors and 15,000 square feet of floor area. Plans on Jessup's website show the mansion will have six bedrooms, two kitchens, its own elevator, a dressing room and walk-in closet larger than most apartments, a 50-foot lap pool, and more than 4,000 square-feet of outdoor space that will include a rooftop terrace. The architect also handled the neo-traditional penthouse addition atop 345 West 13th Street in the Meatpacking District.
More details right this way
