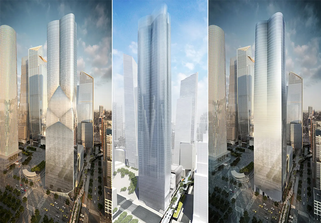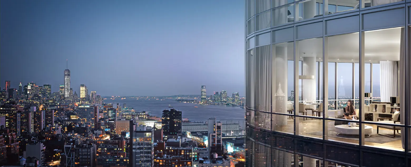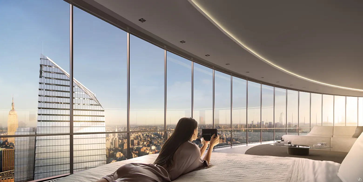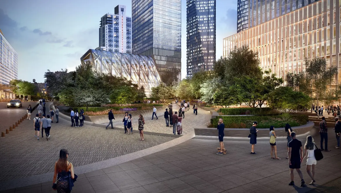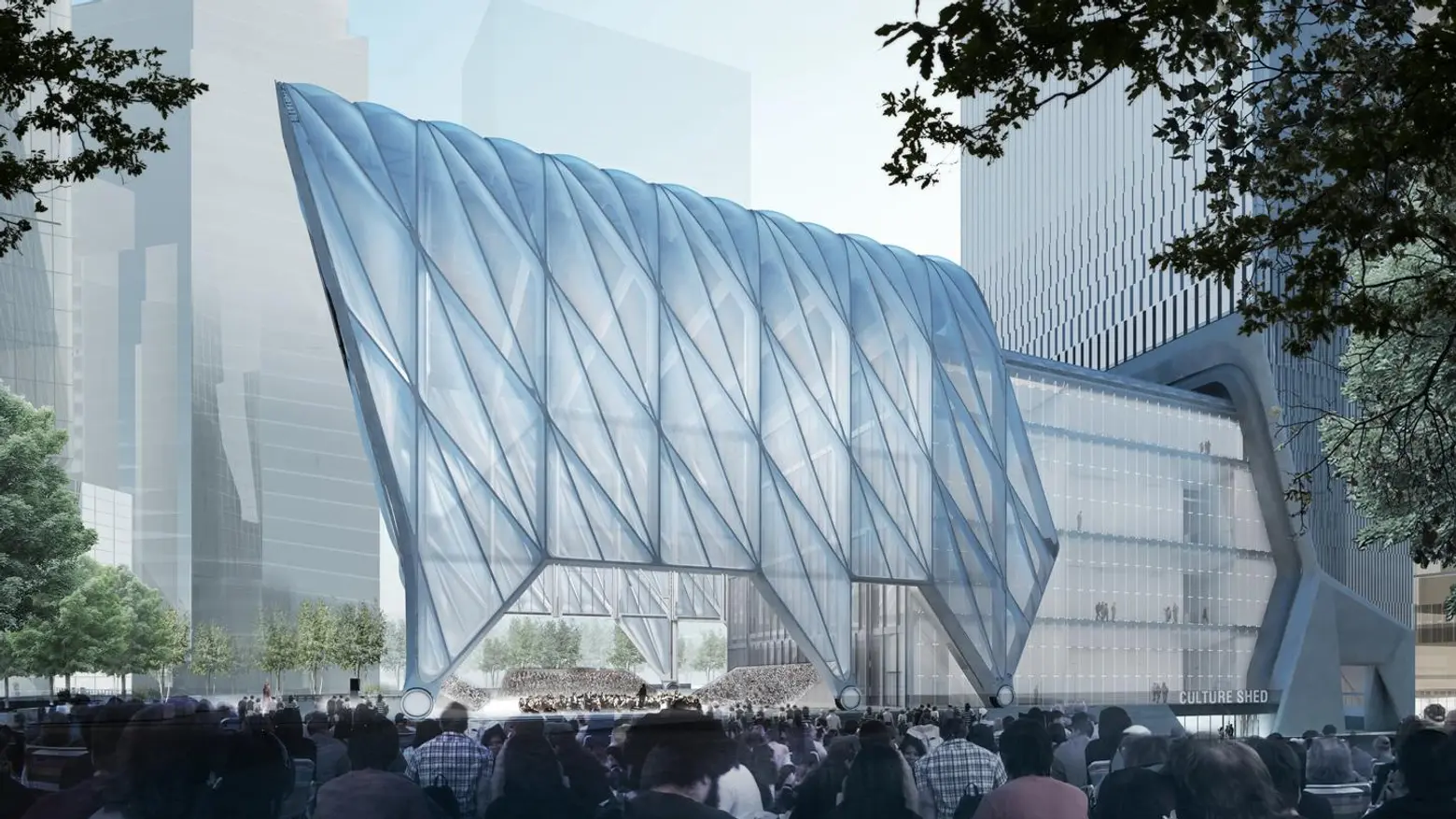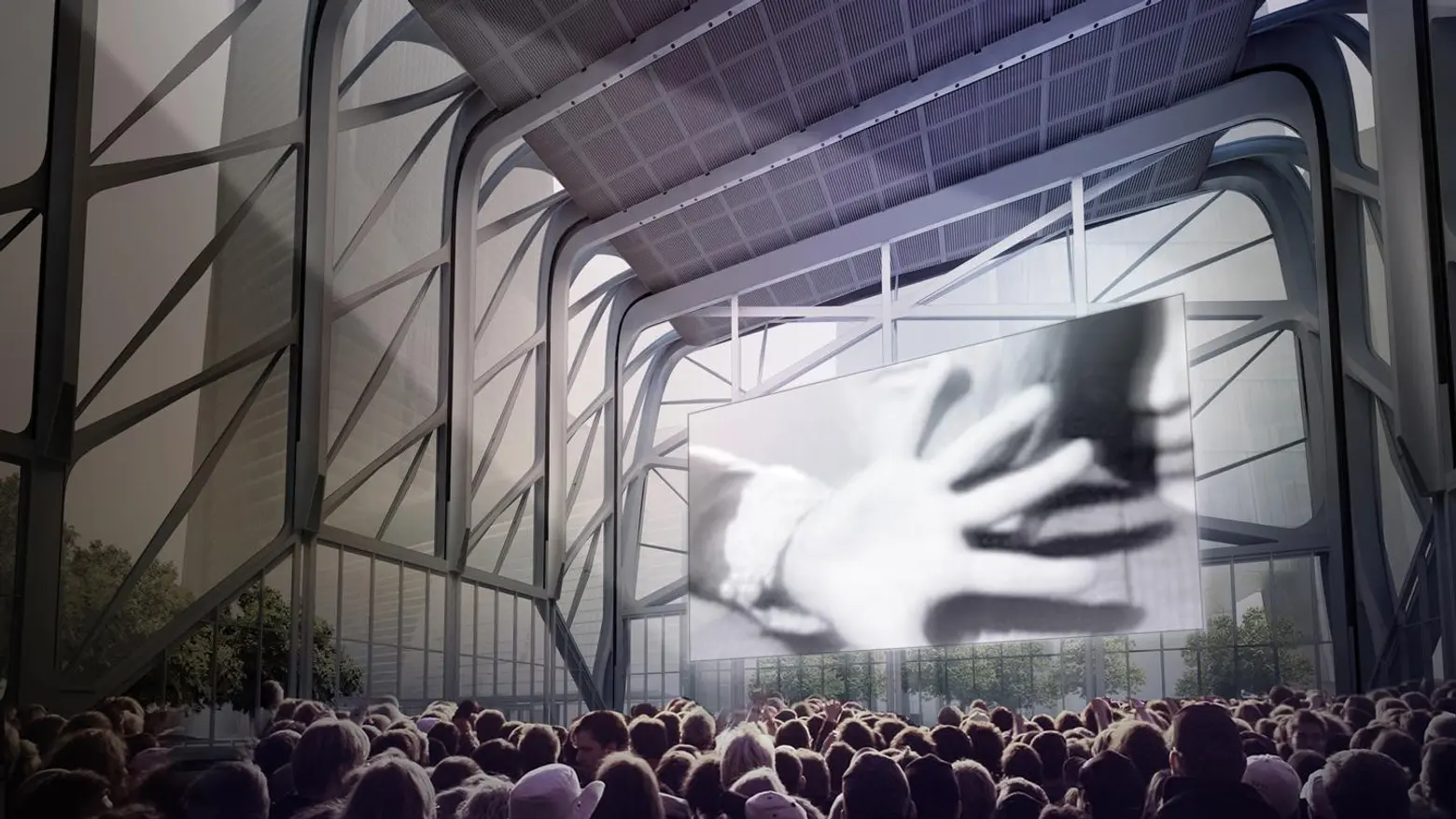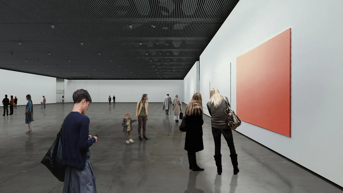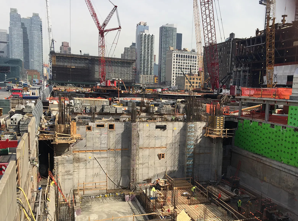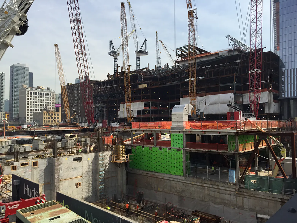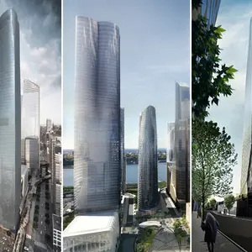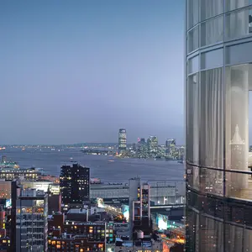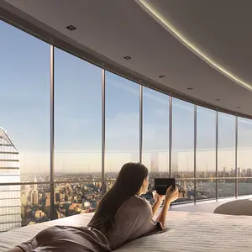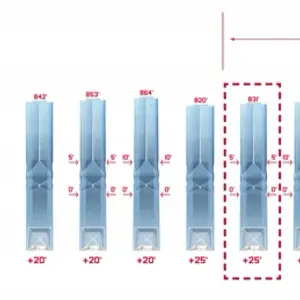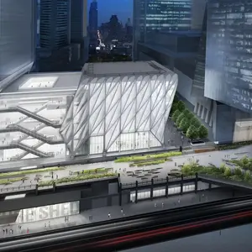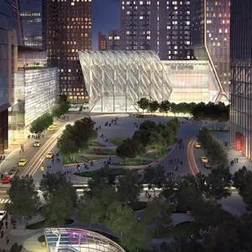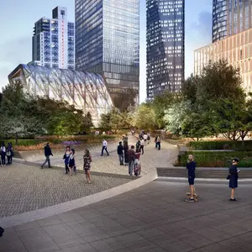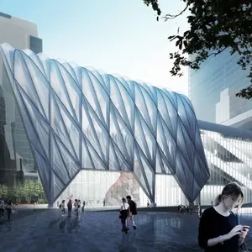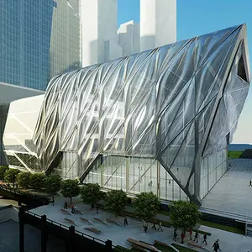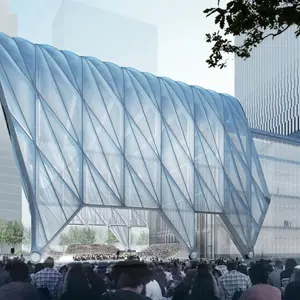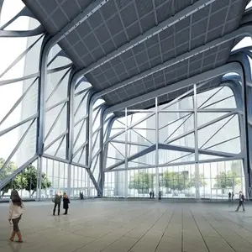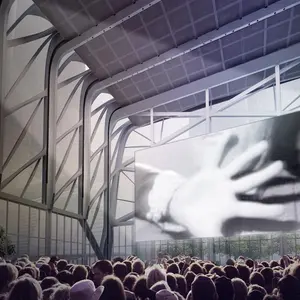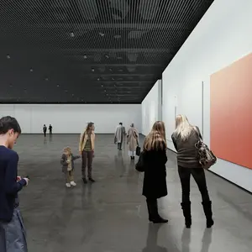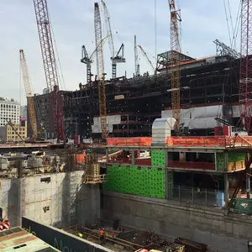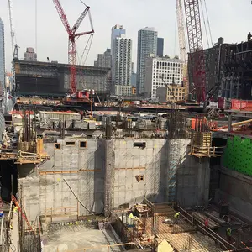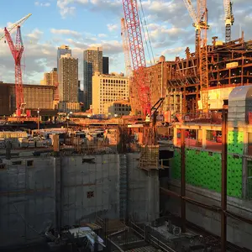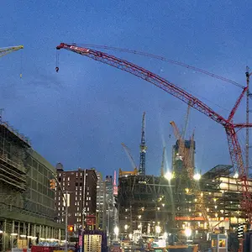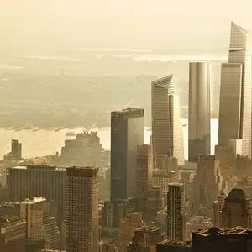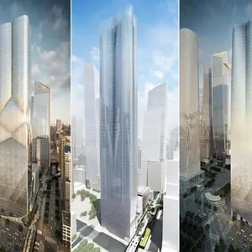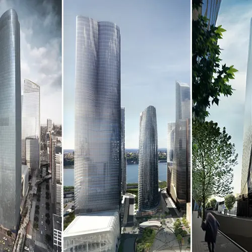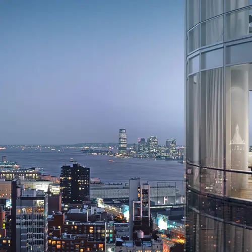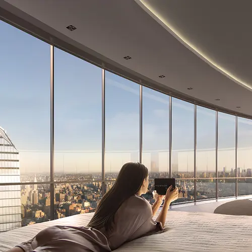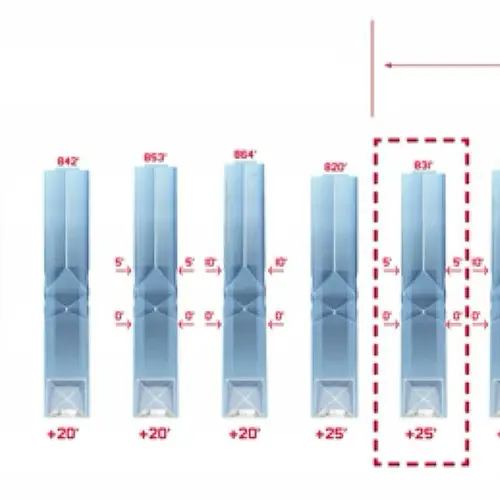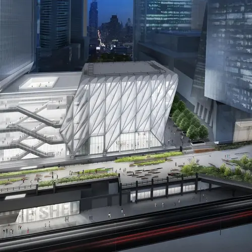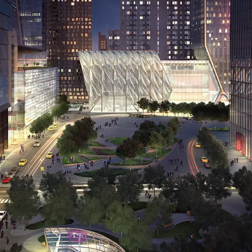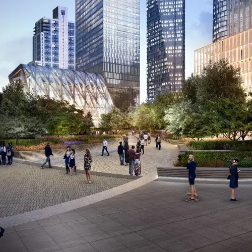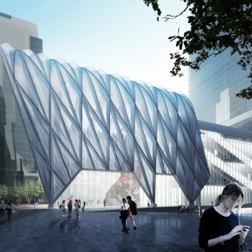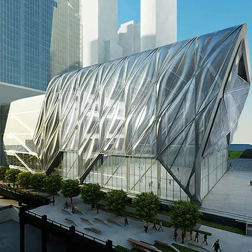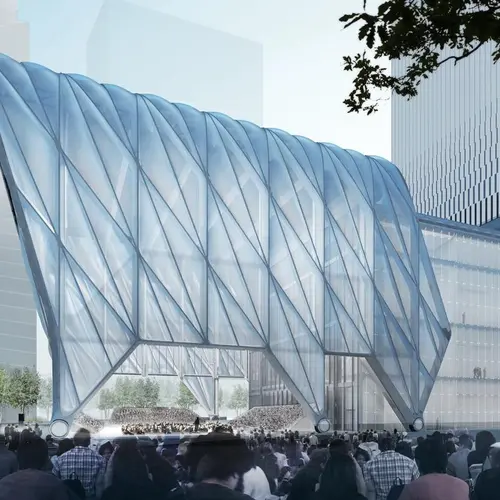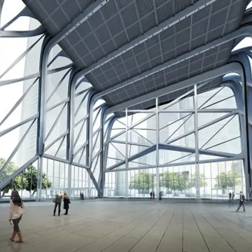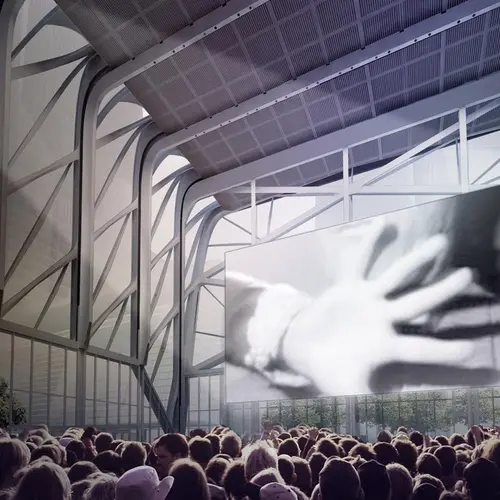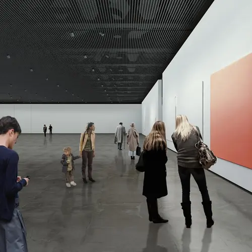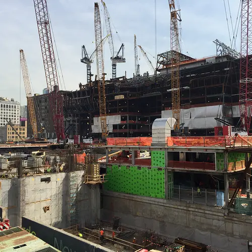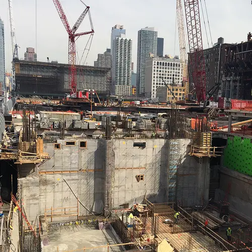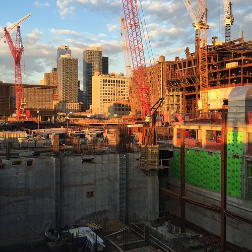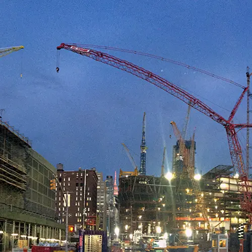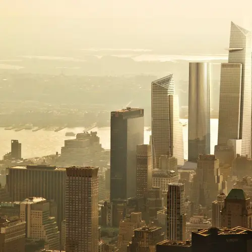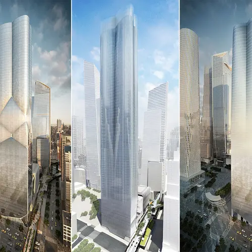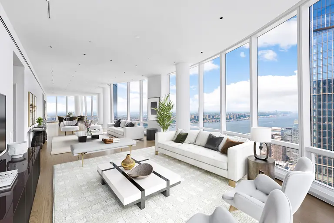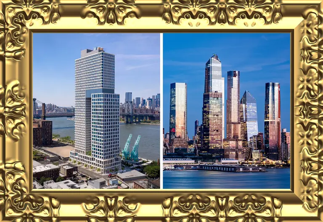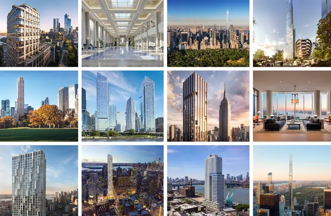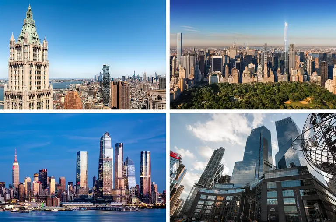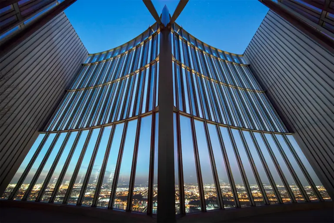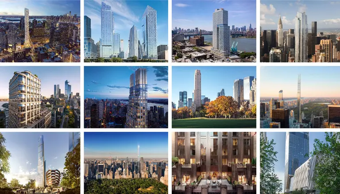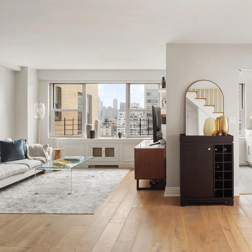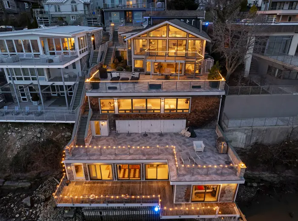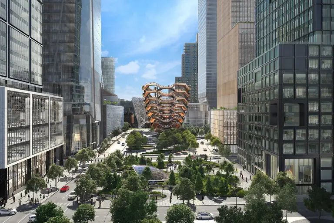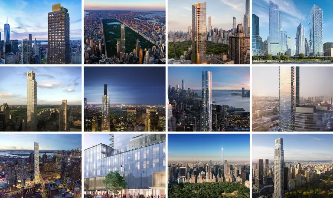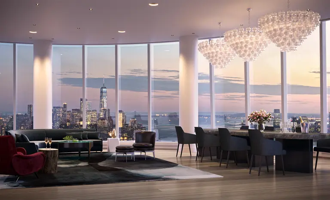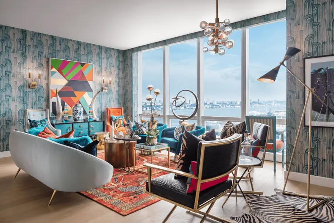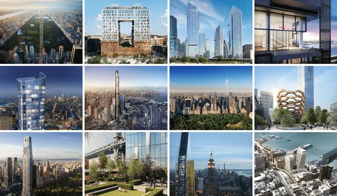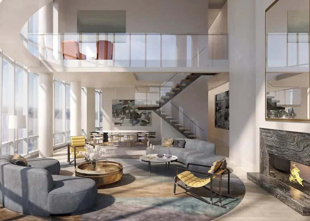Curvaceous ‘Morph Tower’ Begins Its Rise at 15 Hudson Yards, Abutting the Culture Shed
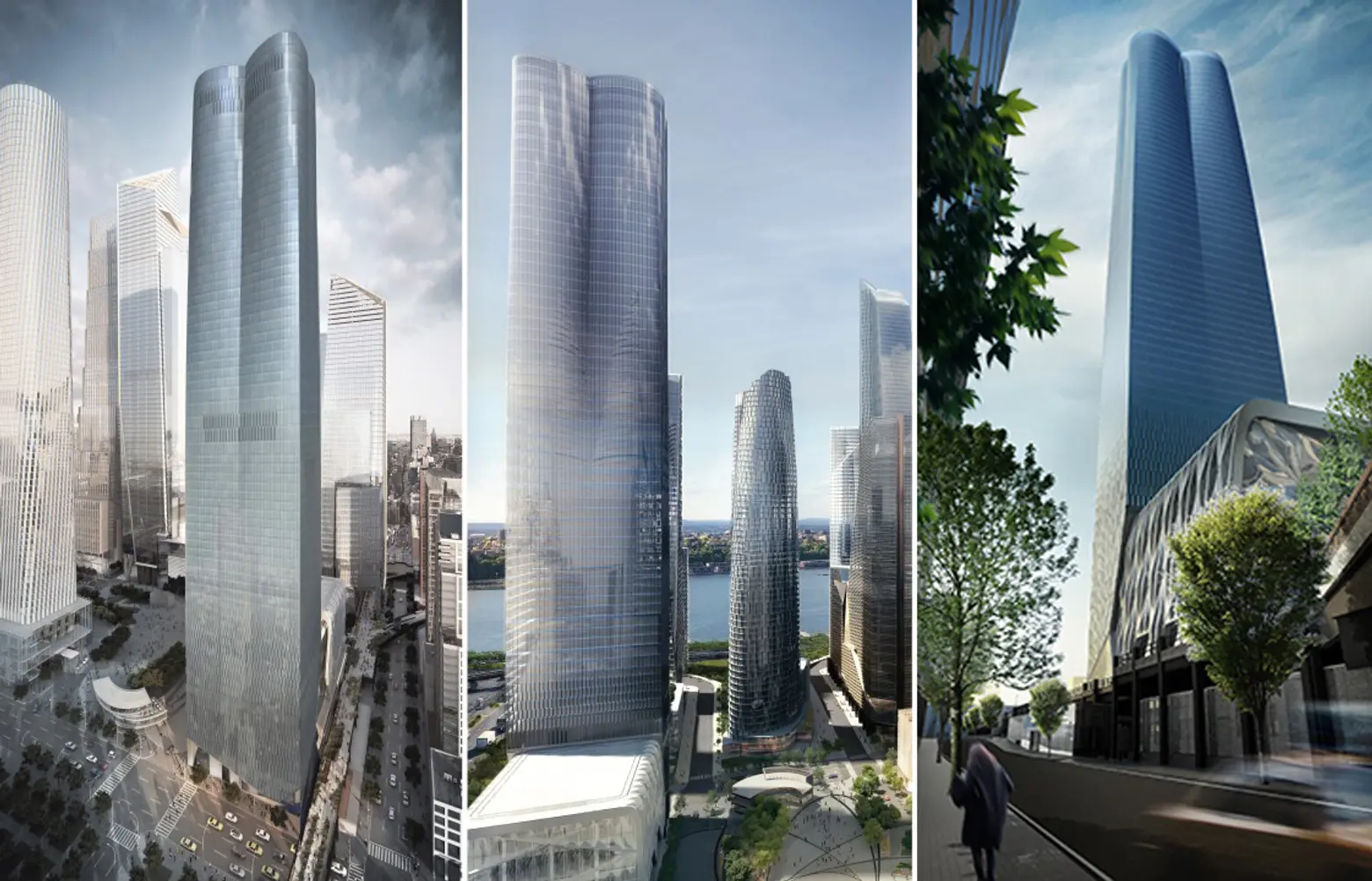
The foundation mat has been poured, and Hudson Yards‘ first residential building, Tower D at 15 Hudson Yards, is beginning its climb into the burgeoning far west side skyline. Situated alongside the High Line, at the northeast corner of West 30th Street and Eleventh Avenue, 15 Hudson Yards will house nearly 400 apartments and soar more than 900 feet high upon completion. Discounting the enormous spire on the New York Times Building, the tower will be for a short while the tallest building in Manhattan west of Eighth Avenue. It will also abut the Culture Shed, likely to be the city’s next great cultural venue.
The skyscraper will be the first of two residential towers that Related Companies and the Oxford Properties have planned for eastern rail yards. The second will be the 1,000-foot-tall 35 Hudson Yards, and they will join the 900-foot Coach Tower at 10 Hudson Yards and the 1,296-foot 30 Hudson Yards.
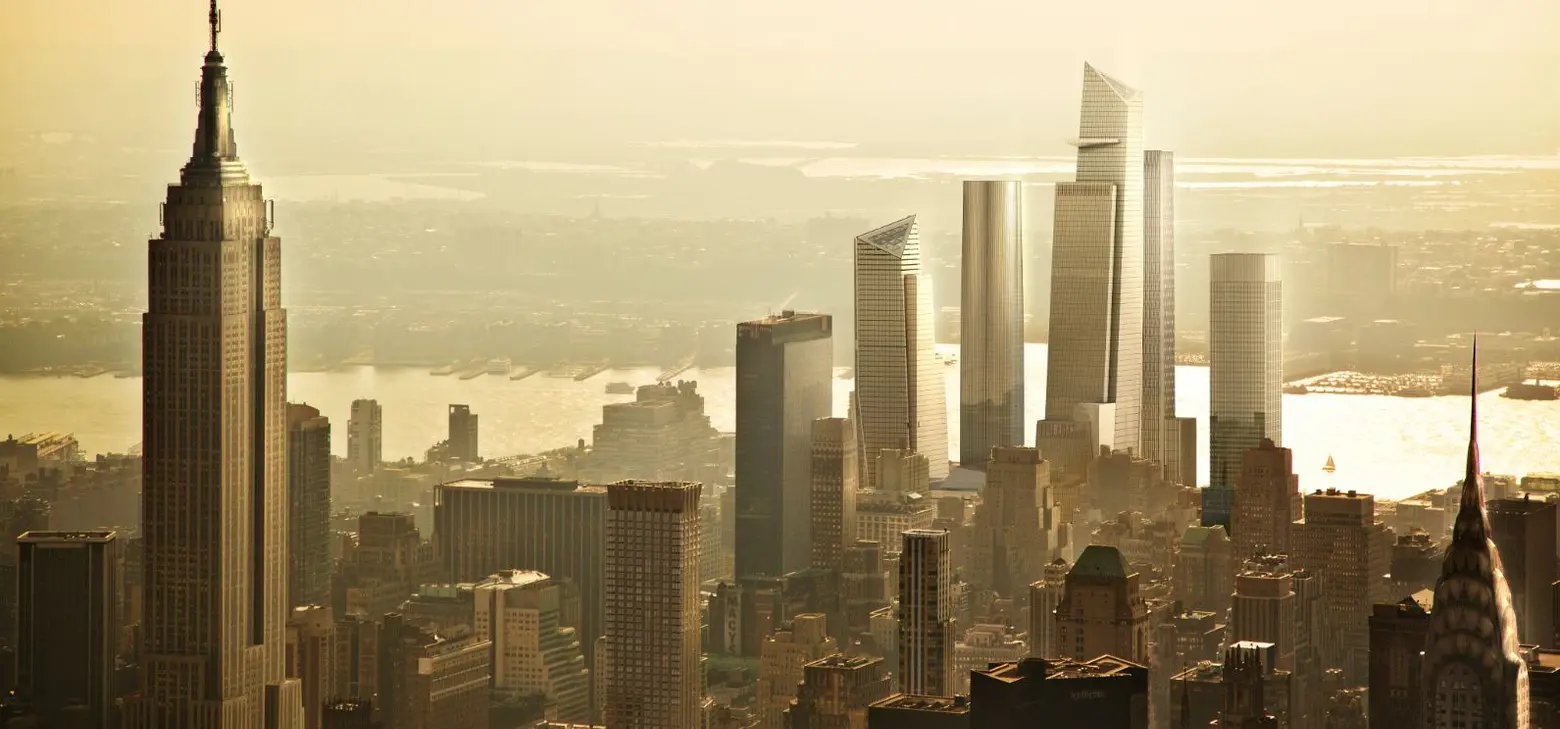
Rendering courtesy of Visualhouse
Its curvaceous and feminine design fashioned by Diller Scofidio + Renfro and the Rockwell Group has been dubbed the “Morph Tower,” appropriately describing its current physique and perhaps the many iterations it’s taken the designer to get to it.
A previous design, nicknamed “The Corset,” featured a diagonally strapped midriff that spotlights the mid-height transition between the tower’s rectilinear base and a bundled quad of cylinders above. Architecture critic Carter Horsely described the composition as “a headless Hellenistic maiden in a classic chiton whose enclosed, strapped sections bulged slightly.”
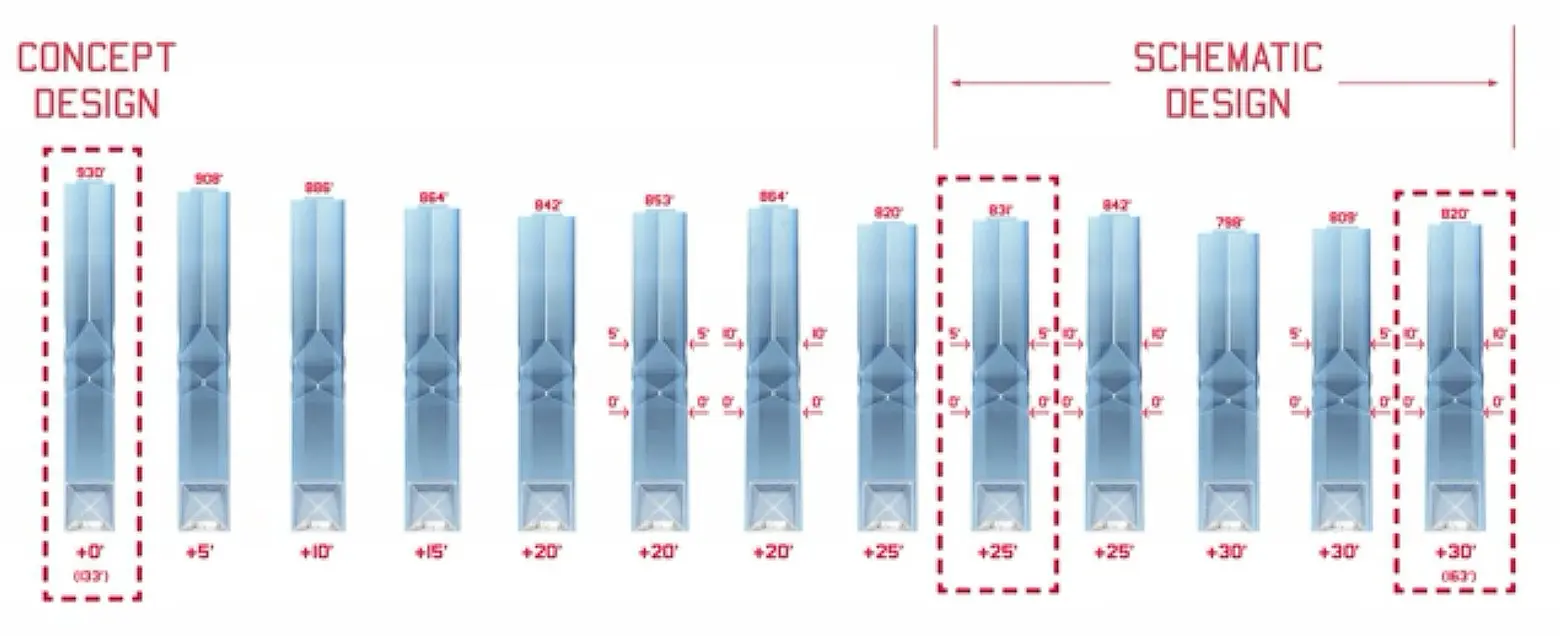
While this latest and likely final vision of the skyscraper has been streamlined from its prior busty silhouette, it still maintains some of its femininity. According to DSR, the facade will utilize curving, cold-bent glass to achieve its shape (expensive), and will still morph into a “quatre leaf” at the top, maximizing panoramic views in all directions. The building will encompass 960,000 square feet and house nearly 391 units, which have been tentatively pegged at 106 rentals on the lower levels and 285 condos above.
According to a preliminary offering plan submitted to the attorney general, floors 80-87 will hold four units each and are likely organized along the building’s quadrants. At the pinnacle, floors 88 and 89 will host four duplex penthouses that will each be more than 5,000 square feet. DSR explains the tower’s stone-clad lobby will frame views of the adjacent High Line, under which the entryway will be tucked. Amenities will include a westward-facing rooftop terrace, a health club, indoor pool, business center, dog spa, chef kitchens, and party and screening rooms. The building will seek LEED Gold accreditation and is scheduled for completion in 2018.
Abutting the tower will be a complementing four-story assembly space known as the Culture Shed. Likely to be the city’s next great cultural venue, the 170,000-square-foot visual and performing arts institution will welcome a range of events hosted by visual art, design, media and performance organizations locally and abroad. The shed’s cost is pegged at $360 million and unlike 15 Hudson that rises from terra firma, the shed is being constructed atop an extensive platform built above the railyard. Once complete, its flexible column-free spaces are expected to host New York Fashion Week and serve as a venue for the Tribeca Film Festival.
https://vimeo.com/178195065
Culture Shed Animation from Rockwell Group on Vimeo
The structure’s most distinctive feature is a translucent retractable shell that has the abilty to deploy eastward over an adjacent plaza, thus expanding the venue’s capacity. The dramatic 140-foot-high canopy will be clad in cushions of pressurized ETFE. Structural engineers Thornton Tomasetti chose the material based on its strength and minimal weight. The skin will be coated with a frit pattern that will control daylight while minimizing glare.
To be the first to see listings for the Morph Tower at 15 Hudson Yards, visit CityRealty.
RELATED:
- Skyline Wars: What’s Rising in Hudson Yards, the Nation’s Largest Construction Site
- Crane Up! Third Hudson Yards Office Tower Rises to Street Level
- Bjarke Ingels Reveals Design for Supertall Cascading Hudson Yards Tower, the Spiral
- All Hudson Yards coverage on 6sqft
