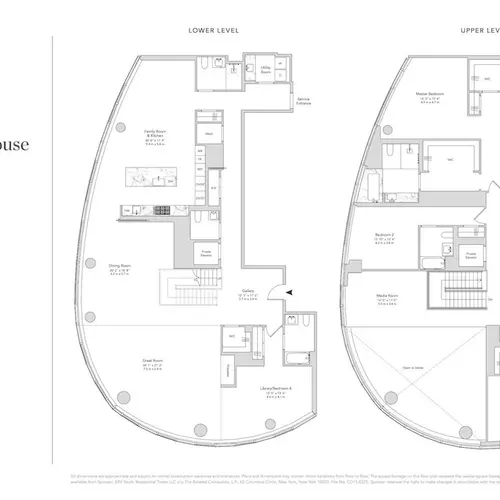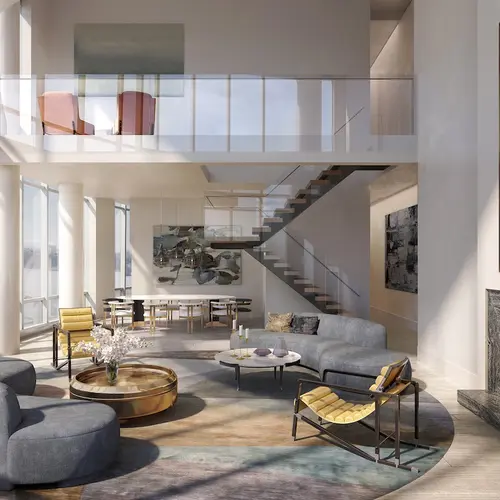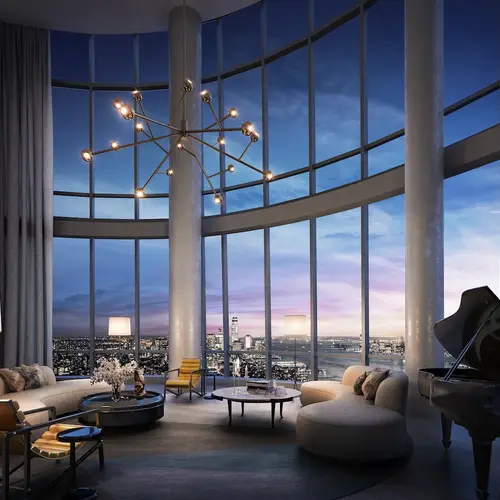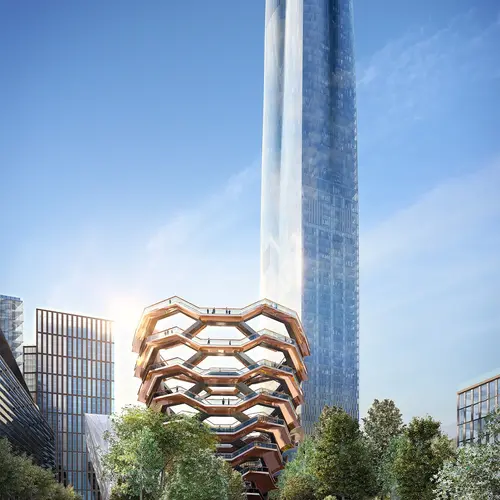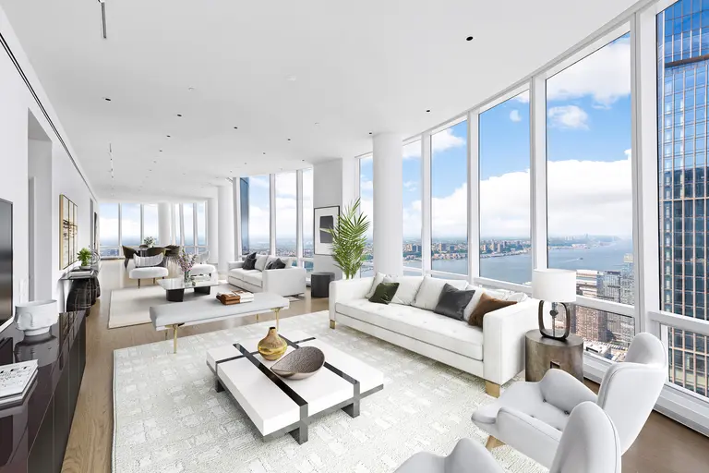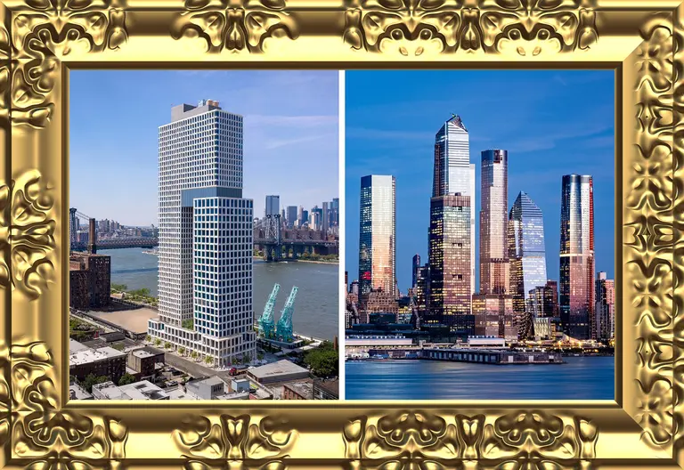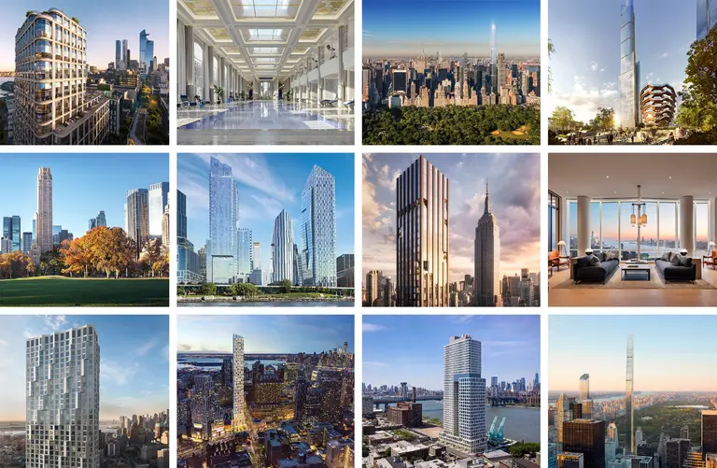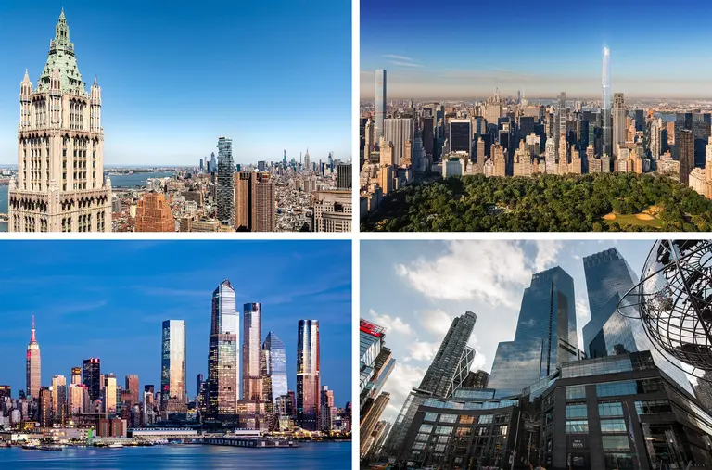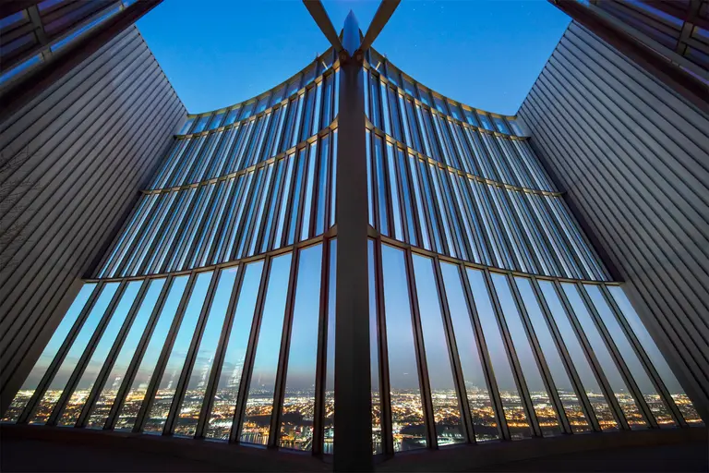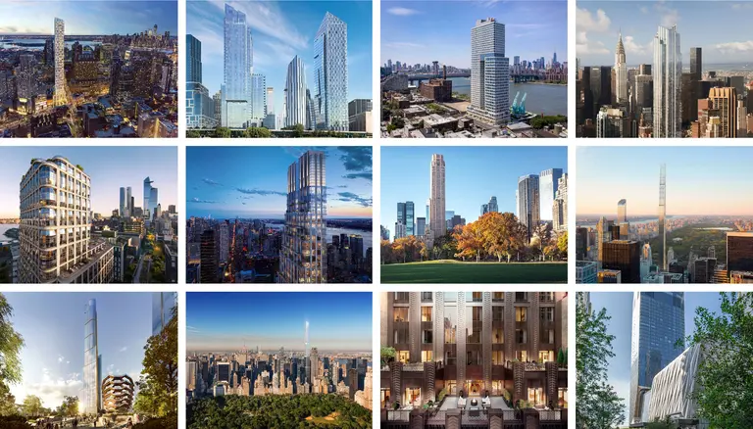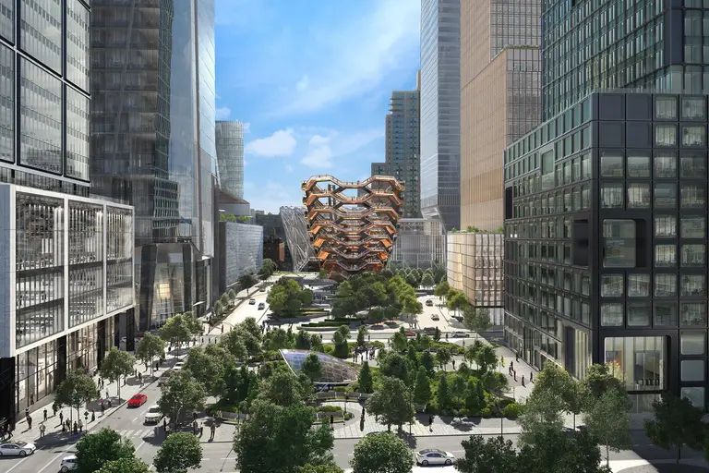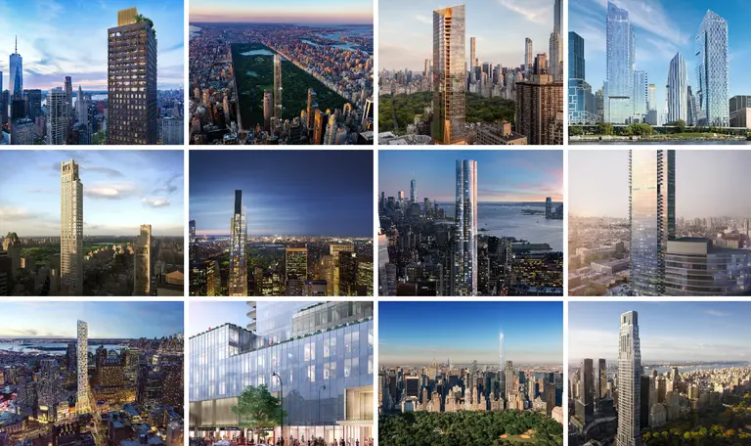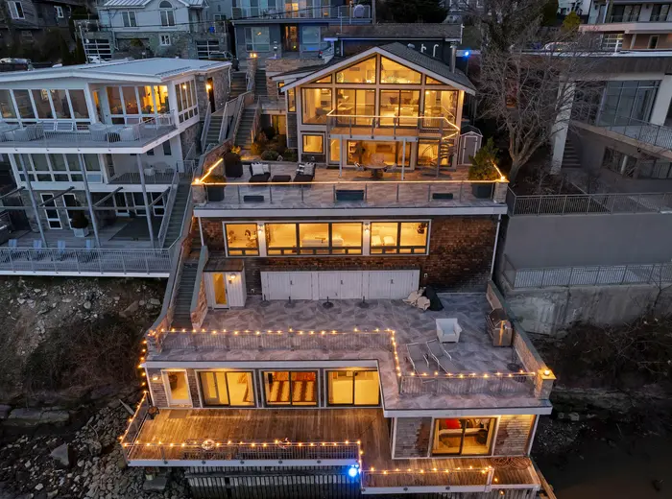First 15 Hudson Yards penthouse hits the market for $32M
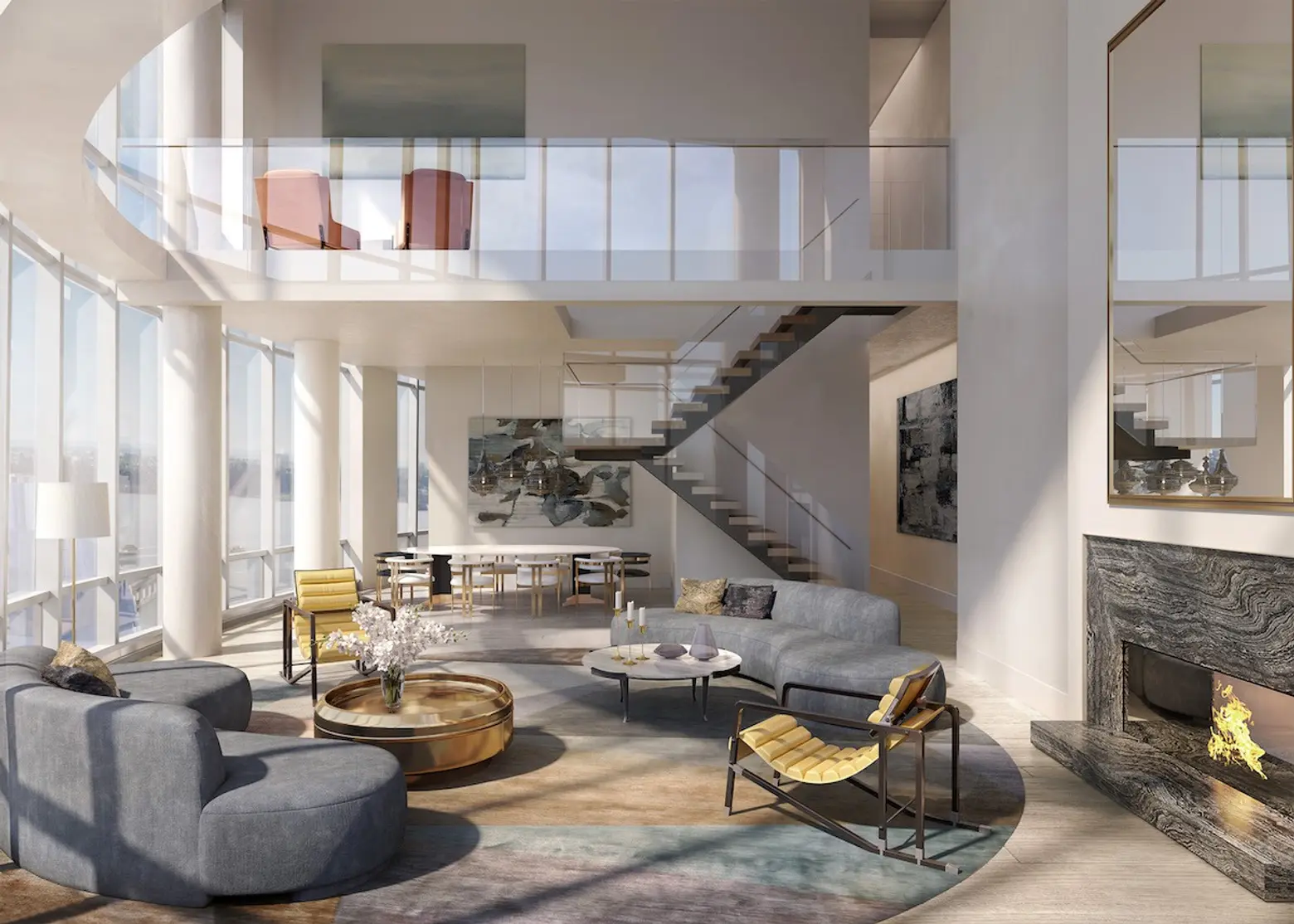
Interior at Penthouse 88B at 15 Hudson Yards. Rendering courtesy of Related-Oxford.
The sleek 910-foot-tall tower at 15 Hudson Yards has held the attention of real estate and skyline watchers since construction began last spring. Just listed for $32 million is penthouse 88B, the first of the building’s four penthouses to arrive on the market. The suitably stunning 5,161-square-foot duplex home sits on the building’s 88th floor near its crown. And even in a city filled with penthouses, several things make this one unique.
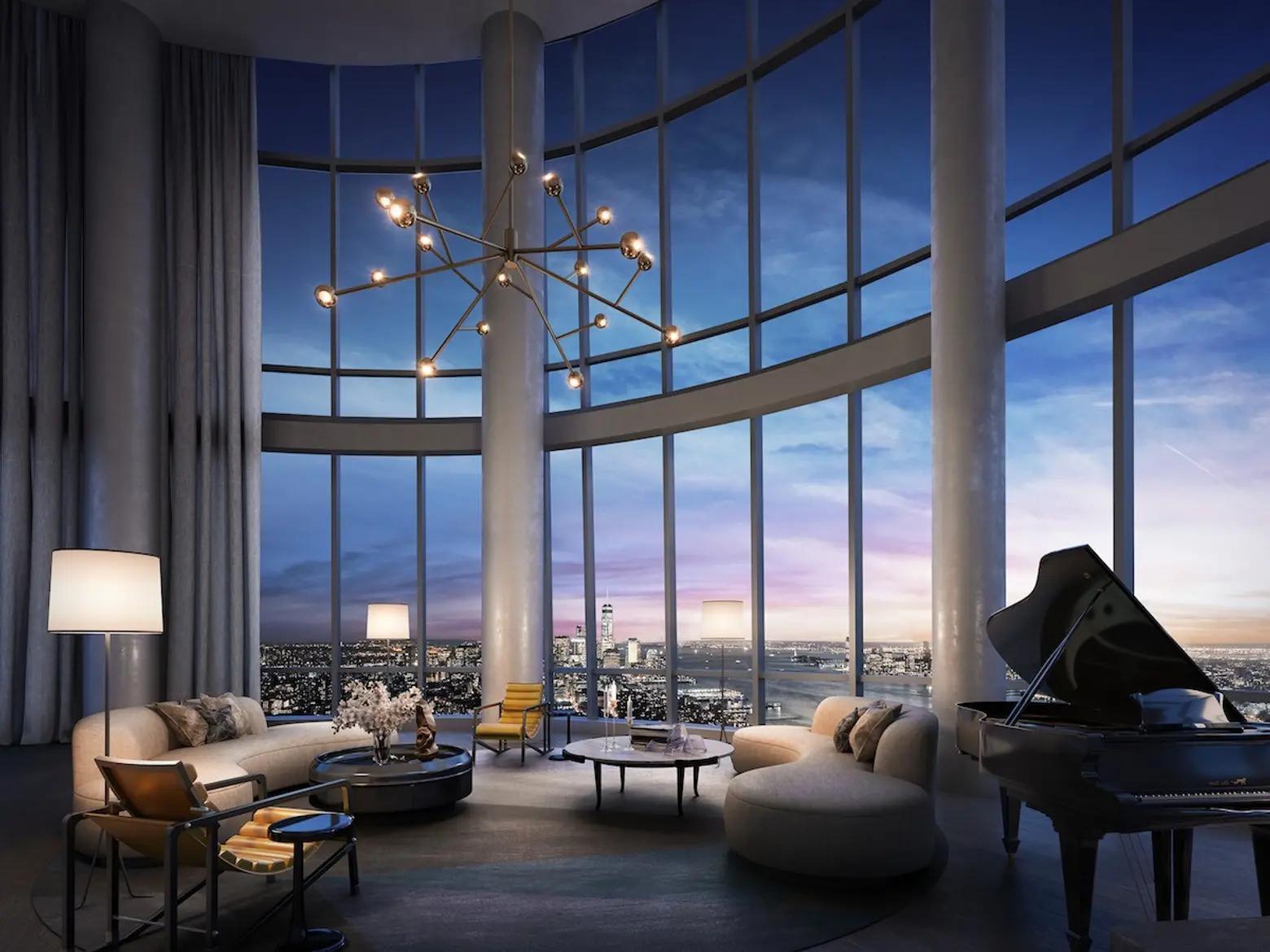
Fifteen Hudson Yards, designed by Diller Scofidio + Renfro in collaboration with the Rockwell Group, is one of a trio of skyline-redefining additions to the largest private real estate development in the U.S. The new tower is the development’s first building to offer condominiums for sale; sales launched one year ago, and Fifteen Hudson Yards quickly became Manhattan’s fastest selling condo.
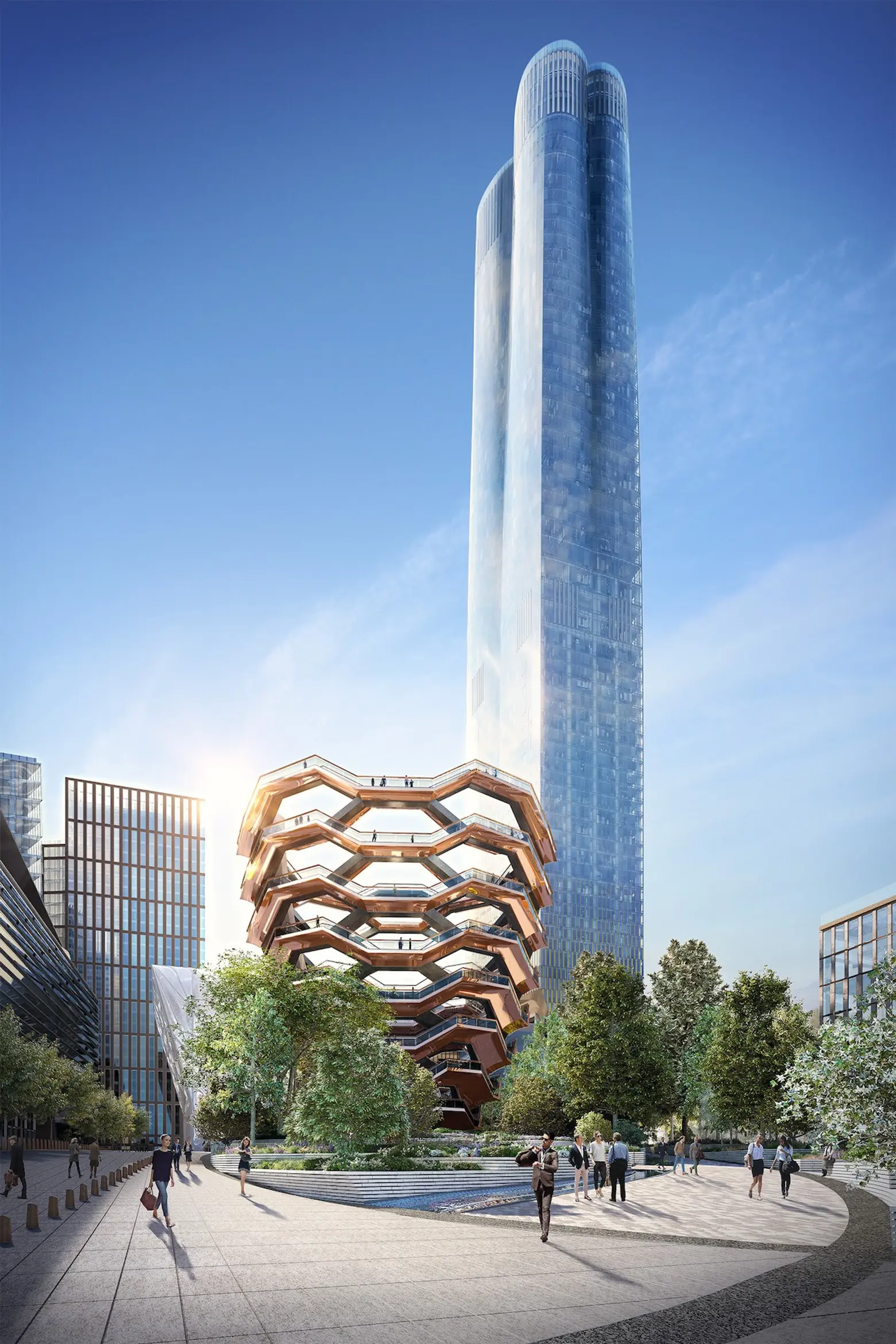
Penthouse 88B overlooks the Vessel, the interactive public landmark designed by Thomas Heatherwick, and The Shed, the city’s newest arts and culture center. Within, there are four bedrooms and six baths. Nearly 900 feet in the sky, the trophy penthouse is wrapped with floor-to-ceiling glass spanning 116 linear feet, allowing a 270-degree panorama of Hudson River, New York Harbor, Statue of Liberty and Manhattan skyline views.
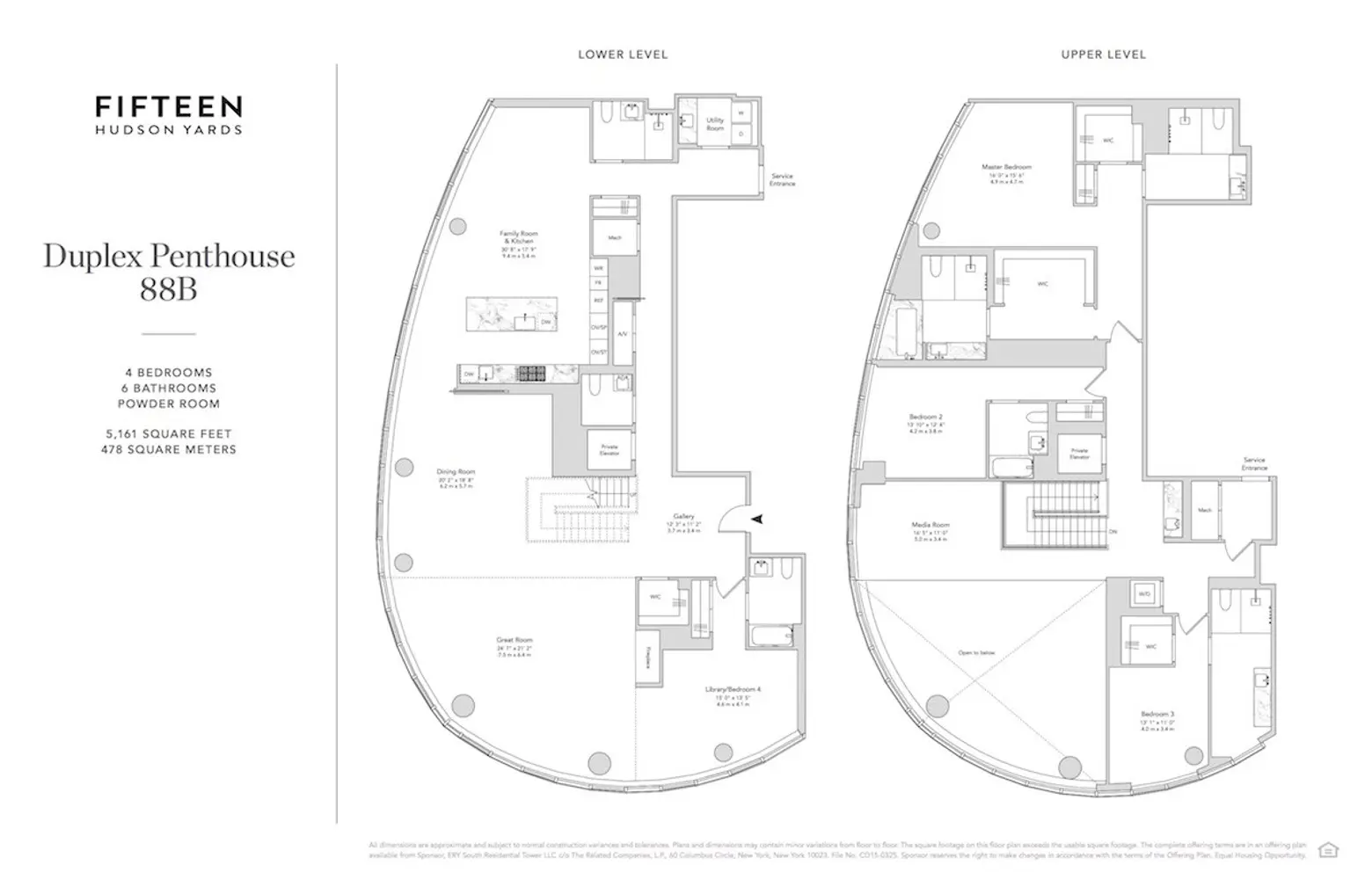
Image courtesy of the Corcoran Group.
A dramatic great room–including a dining room and a separate library/office–has a double-height ceiling and a fireplace. A custom Bulthaup kitchen will be outfitted with Miele appliances, and an adjacent large family room offers the flexibility of creating a staff bedroom.
A glass staircase with oak treads brings you to the top floor, where there’s a sitting/media room with a wet bar overlooking the great room below. Upstairs also are three bedroom suites including a spacious master with sunset and river views, double dressing rooms and dual master baths. To make life even easier, a private elevator, two utility rooms and a service entrance stand at the ready.
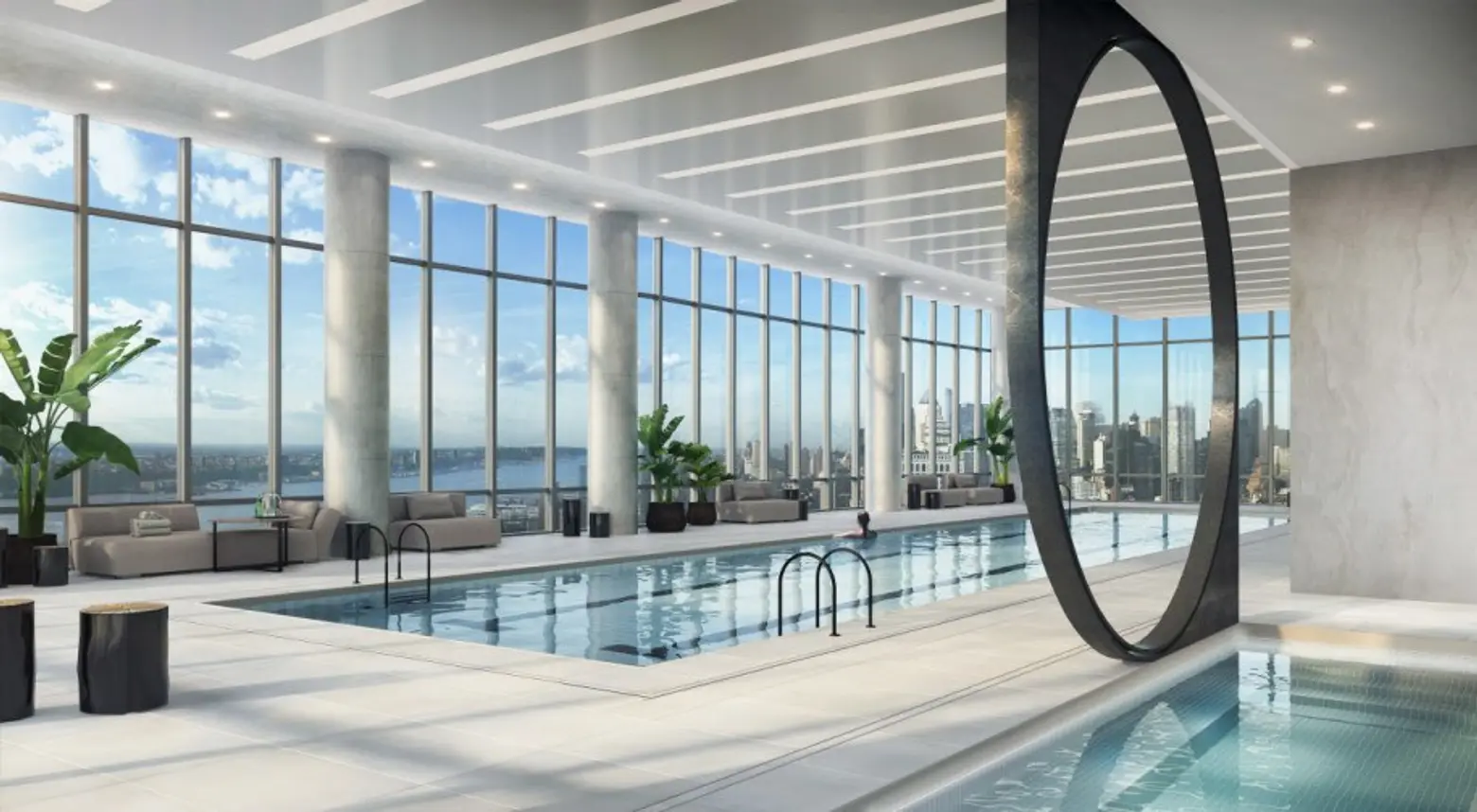
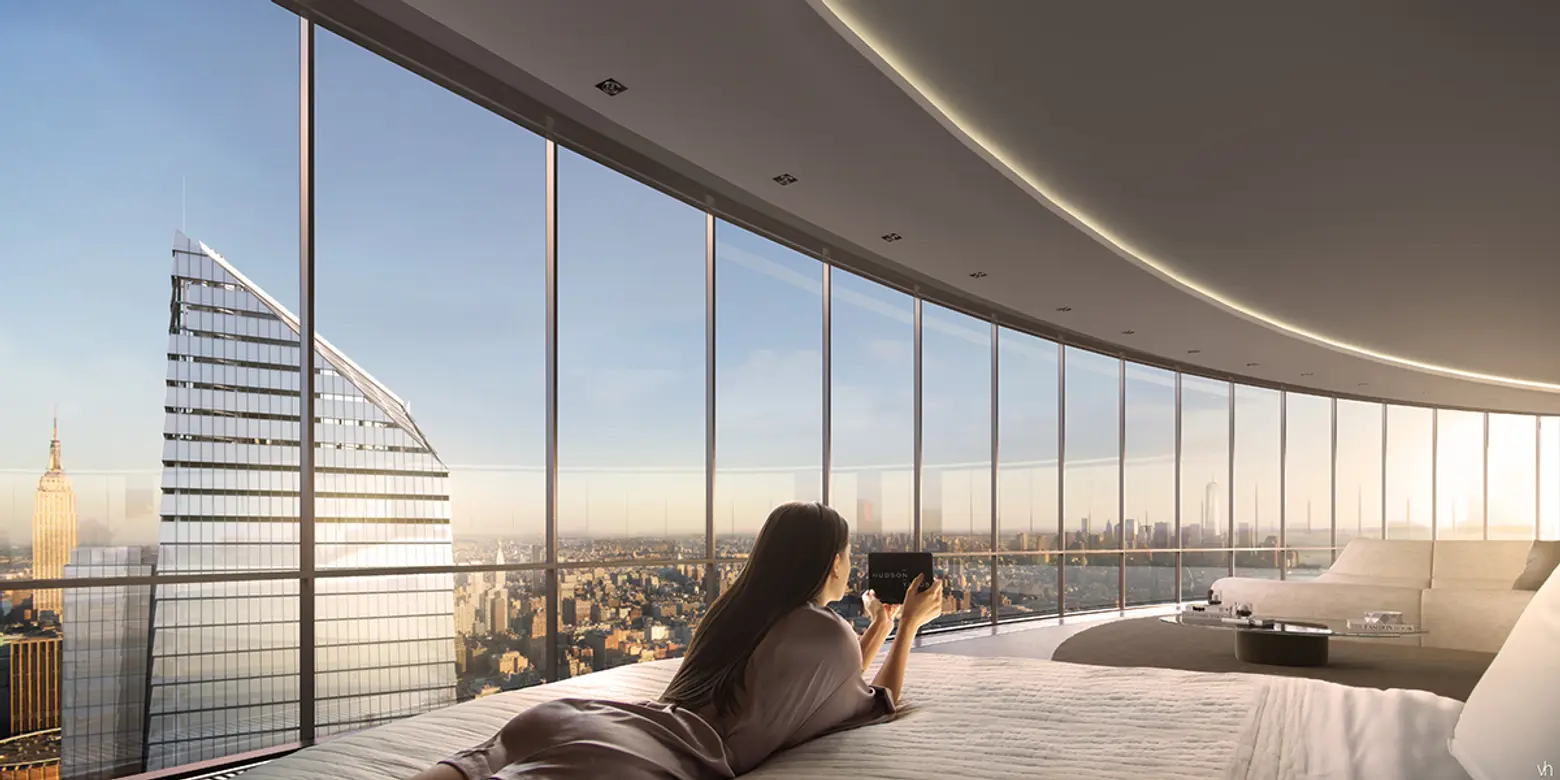
Should a resident ever want to descend from this heavenly home, the building offers over 40,000 square feet of amenities on three floors. The building’s 50th floor will be devoted to fitness and wellness includes an aquatics center with a 75-foot swimming pool, a 3,500 square foot fitness center designed by The Wright Fit, a private yoga studio, group fitness classes, private spa suites with treatment rooms and a beauty bar for hair and makeup services.
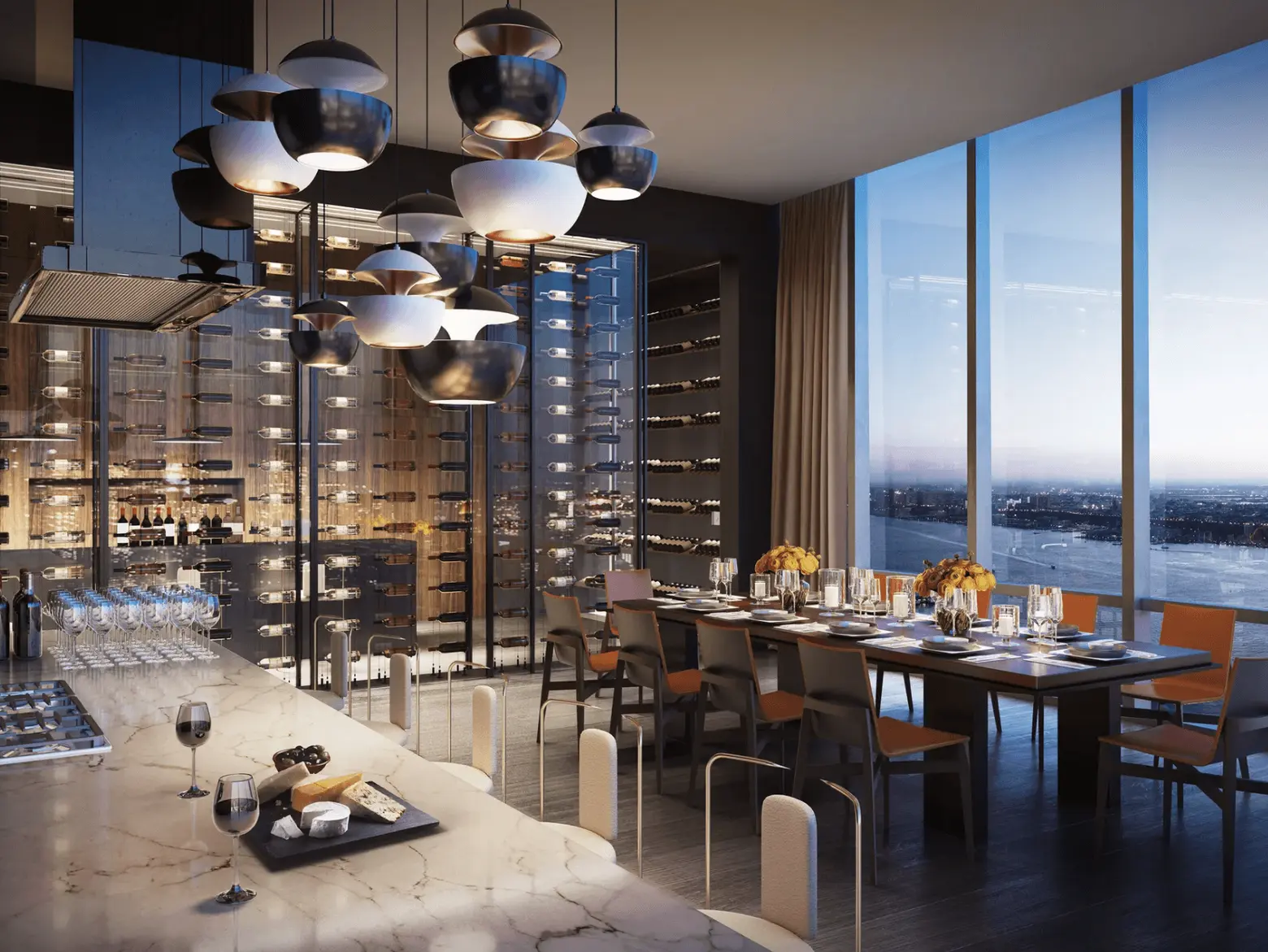
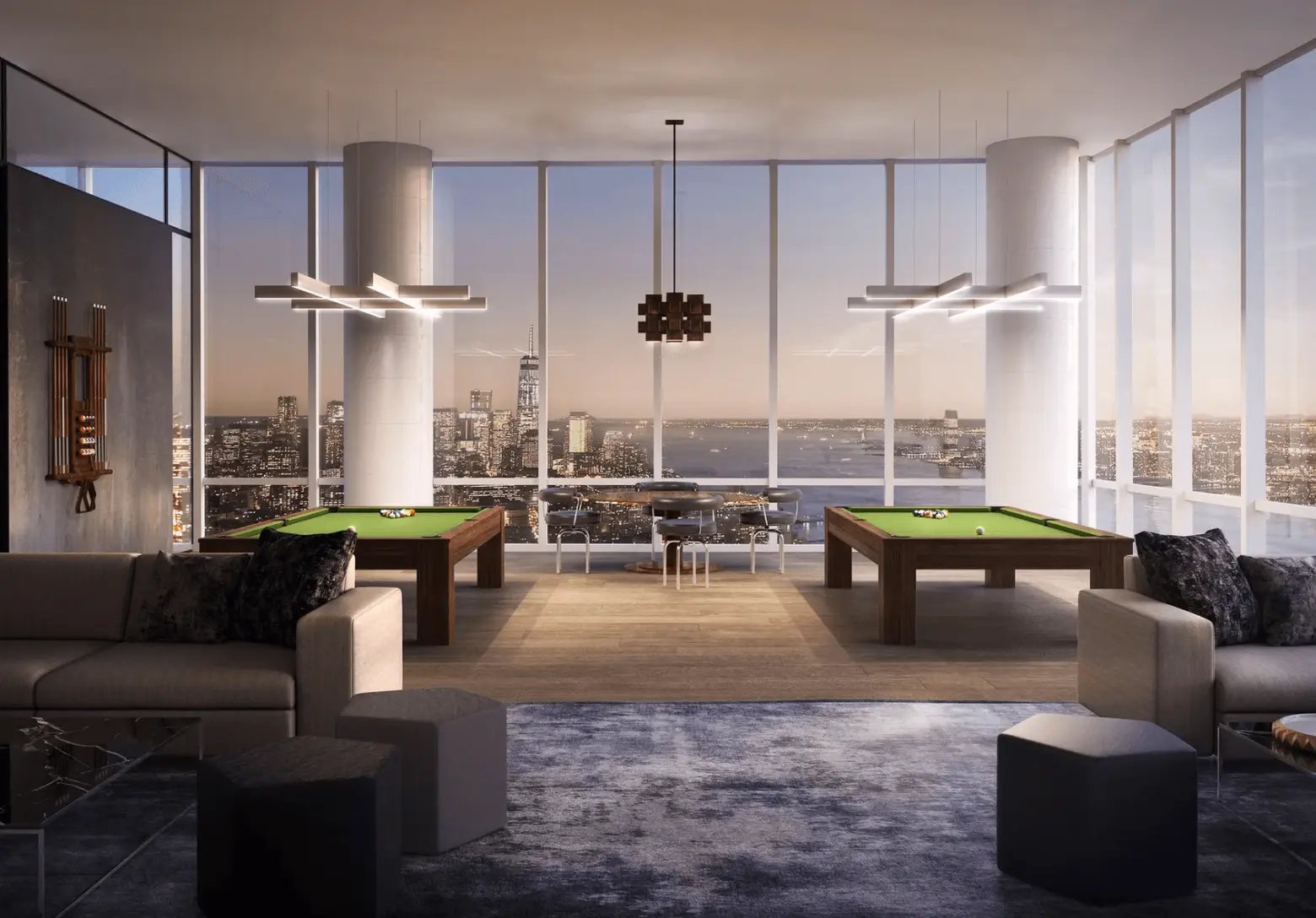
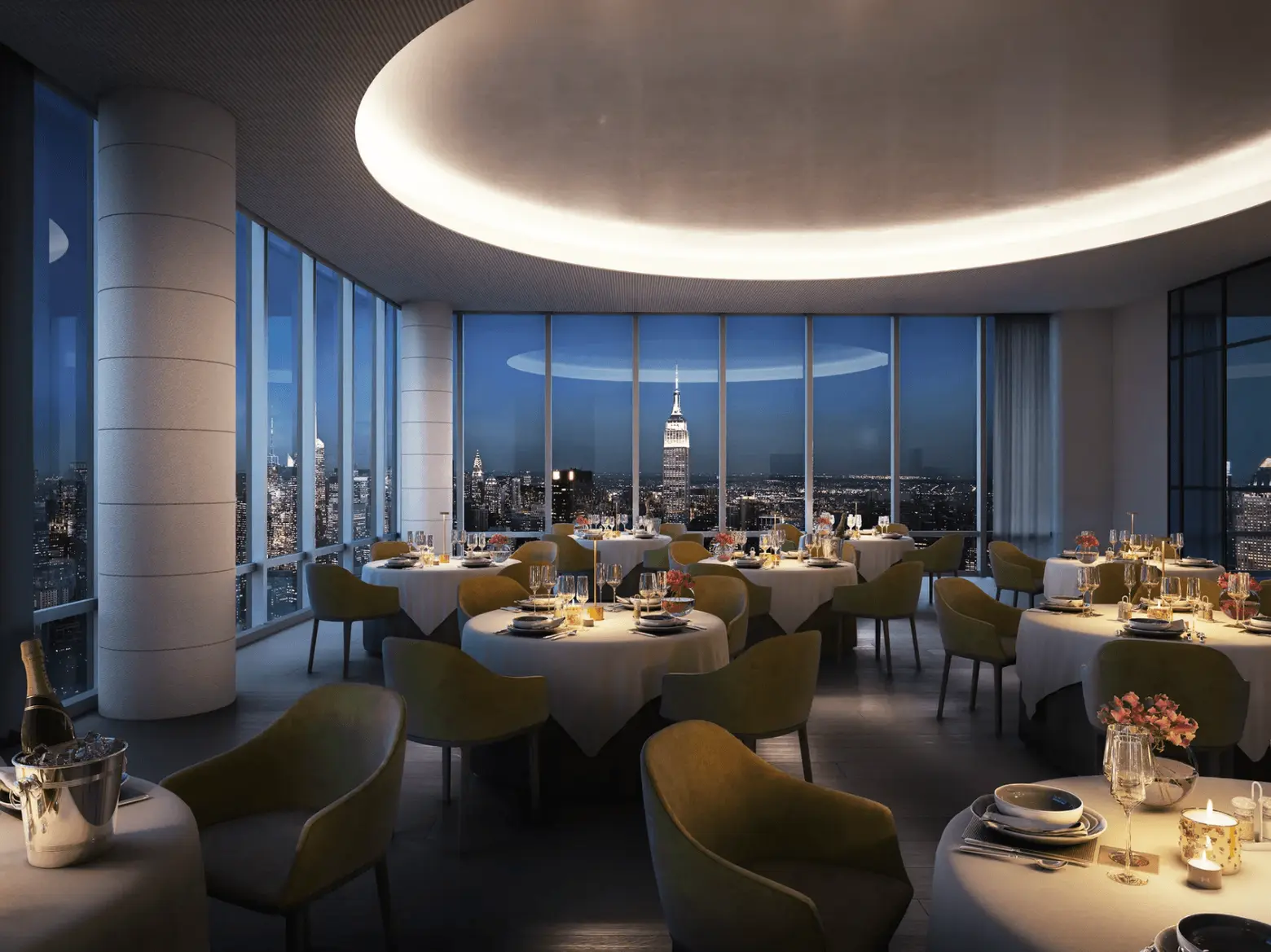
Floor 51 offers two private dining suites, wine storage and tasting rooms, a lounge with river views, a screening room, a business center, a golf club lounge–and an atelier with communal work table and lounge seating. Of course, a doorman and concierge will complete the 24-hour attended lobby. Just outside the door, the Hudson Yards development will surround a public square and garden in addition to occupying a prime spot directly on the High Line.
Construction of the tower is expected to be completed in 2018 as one of four major towers to go up on the master plan’s eastern railyards, to be joined by the Coach-occupied building at 10 Hudson Yards, the supertall 30 Hudson Yards and the mixed-use 35 Hudson Yards.
When completed, the new collection of skyscrapers will dramatically shift the city’s skyline visually away from the Midtown and its longtime focal point, the Empire State Building. Over 17 million square feet of commercial and residential space will occupy 28 acres, making it the largest private real estate development in the United States since Rockefeller Center.
The retail department store Neiman-Marcus will anchor the development’s seven-story retail center with 250,000 square feet; Fairway grocery store will occupy about 45,000 square-feet on a lower floor. Keep up with 15 Hudson Yards at CityRealty.
View the listing for Penthouse 88B and all current 15 Hudson Yards listings at Corcoran Group.
RELATED:
- Listings go live at 15 Hudson Yards, the development’s first residential building
- Hudson Yards’ art center The Shed wraps up steel construction on its movable shell
- Skyline Wars: What’s Rising in Hudson Yards, the Nation’s Largest Construction Site
- All Hudson Yards coverage
All renderings courtesy of Related-Oxford.
